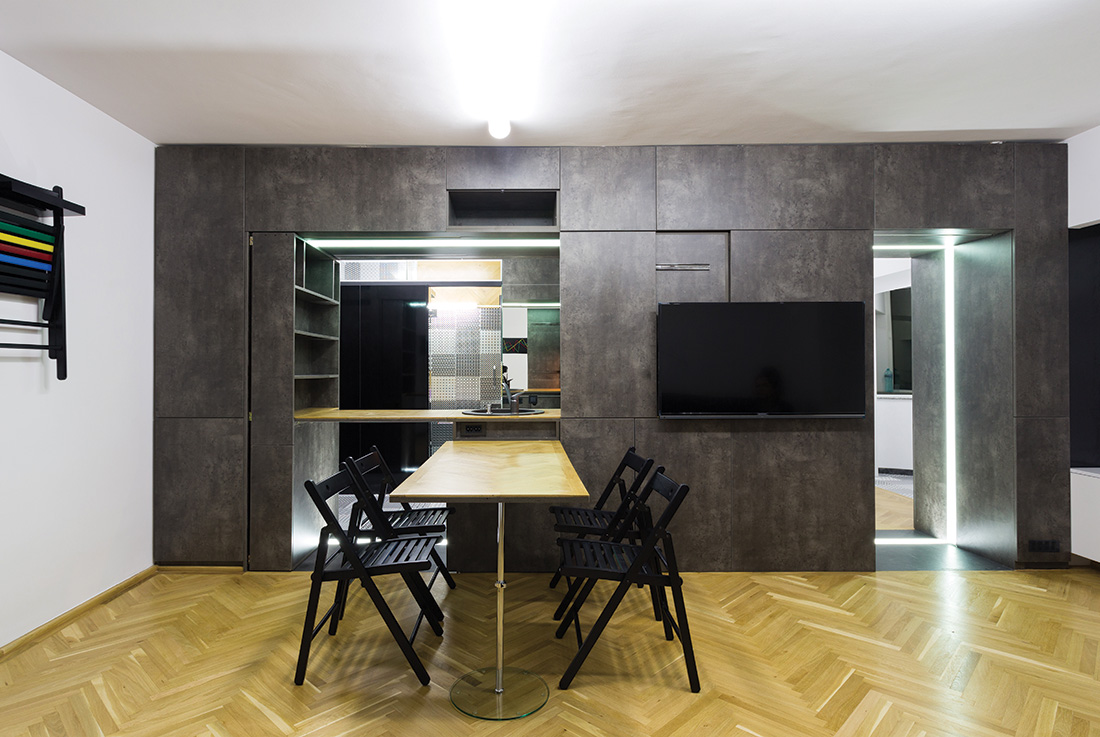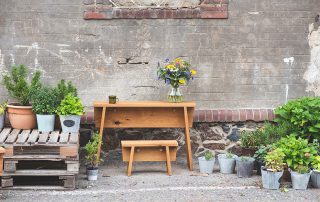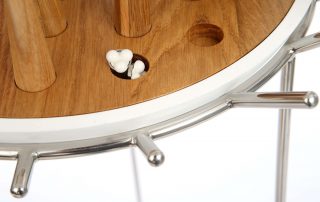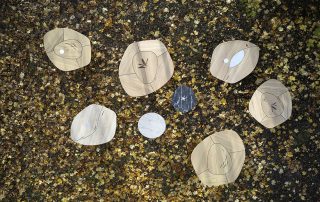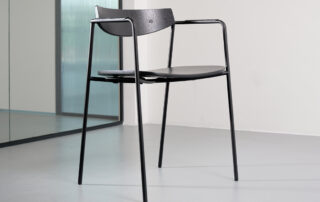The intention was to create a minimal space, but to provide the comfort of a multi-room apartment by drastically modulating the space. In the central area was placed a minimal, modular furniture element, which includes most of the equipment specific to the various functions – kitchen, storage, partitioning panels. The mobility and modularity of this central element generates various functions to spaces. It was possible to form spaces similar to a larger, multi-room apartment.
All the furniture items of the arrangement were designed modularly. Whole furniture pieces glide on wheel systems, hidden shelves appear from nowhere as the bed folds over the wall.
What makes this project one-of-a-kind?
A multi-room apartment by drastically modulating the space.
About the authors
ARhit // BAAR is a Bucharest-based studio established in 2006 by Andra and Radu Radulescu.
Their design office provides architecture and interior architecture services for residential, industrial and commercial clients.
The architectural design services range from early concepts through to full schematic design, design development and construction documentation. ARhit // BAAR do not impose a ‘house style’ on a project. Each design solution is uniquely tailored to meet the specific needs.
Text provided by the authors of the project.
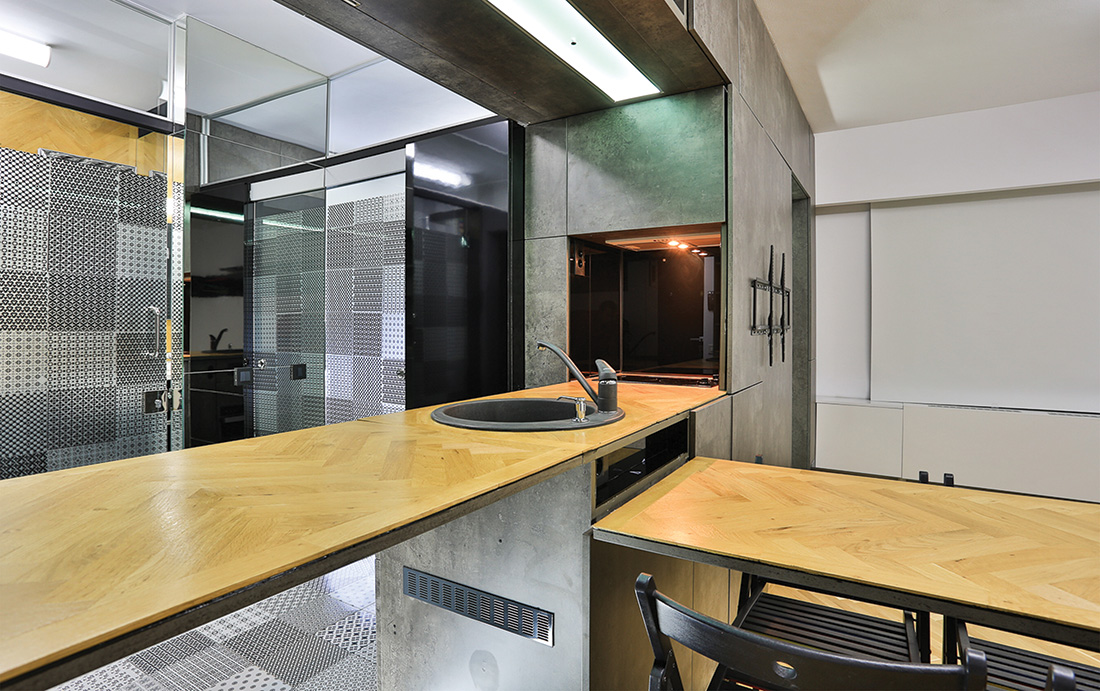

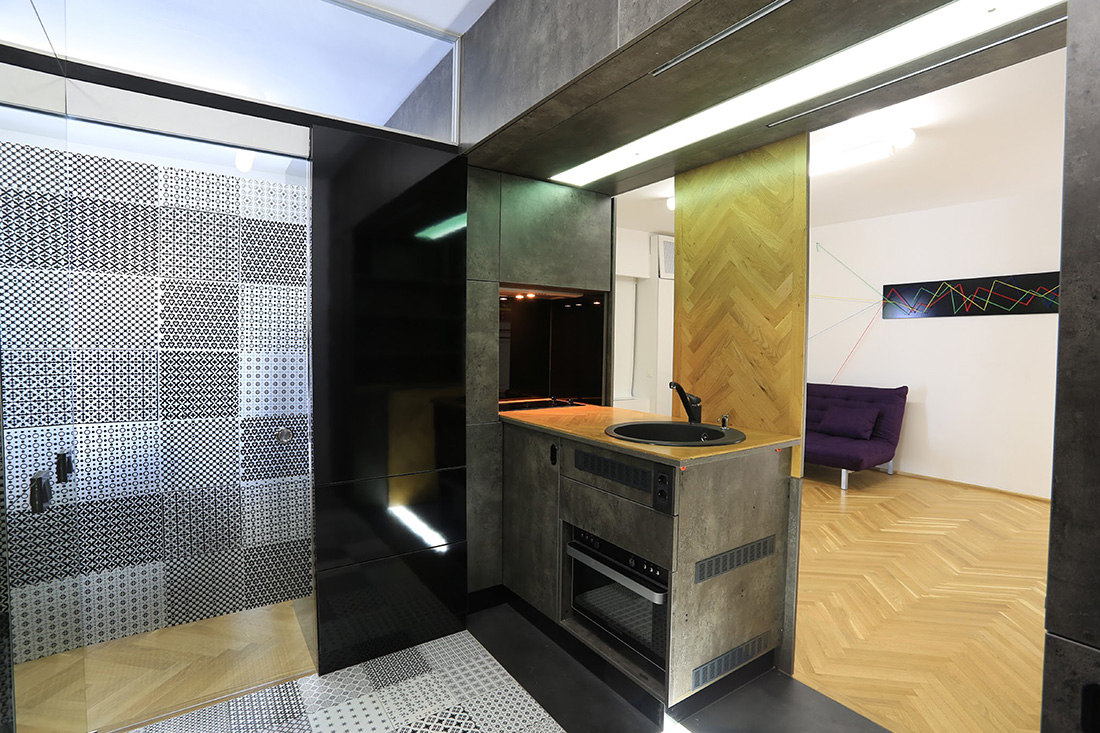
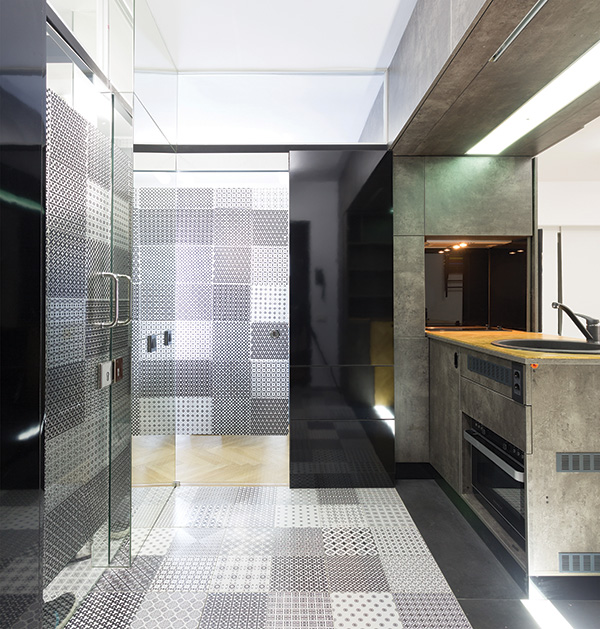
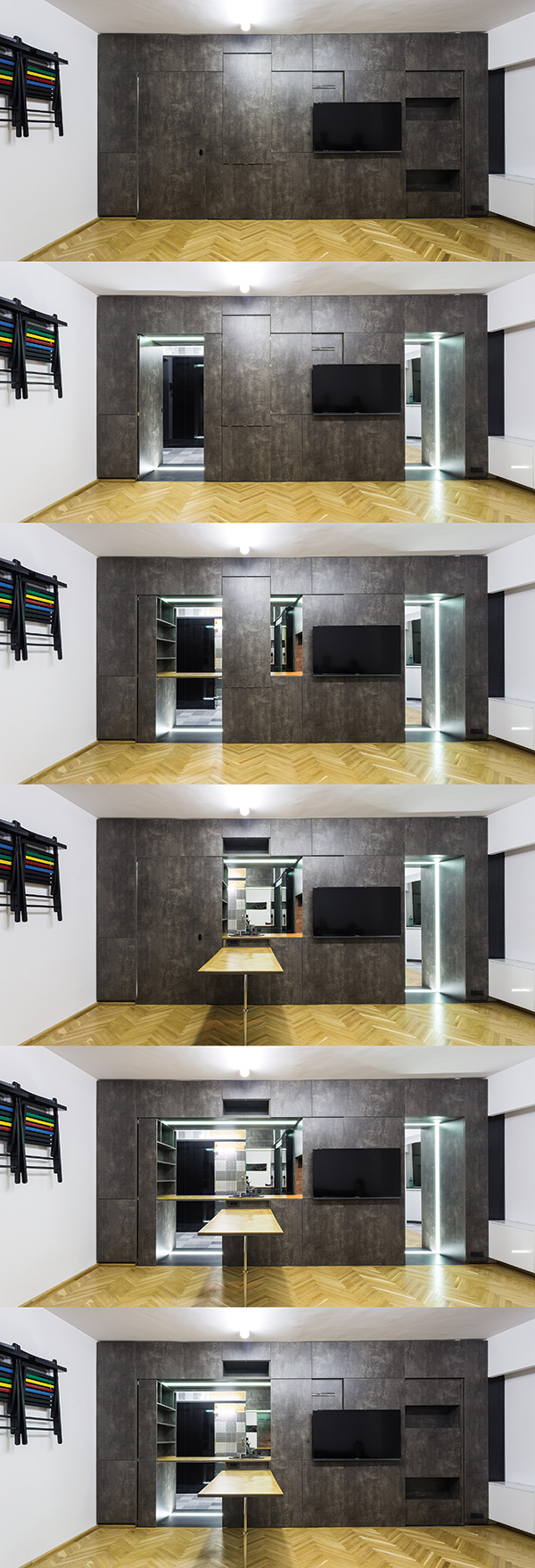
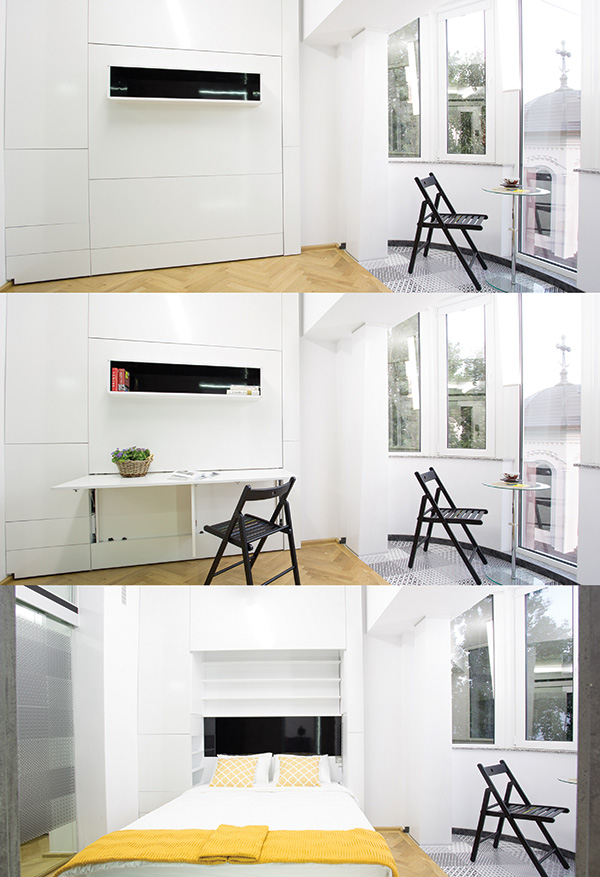
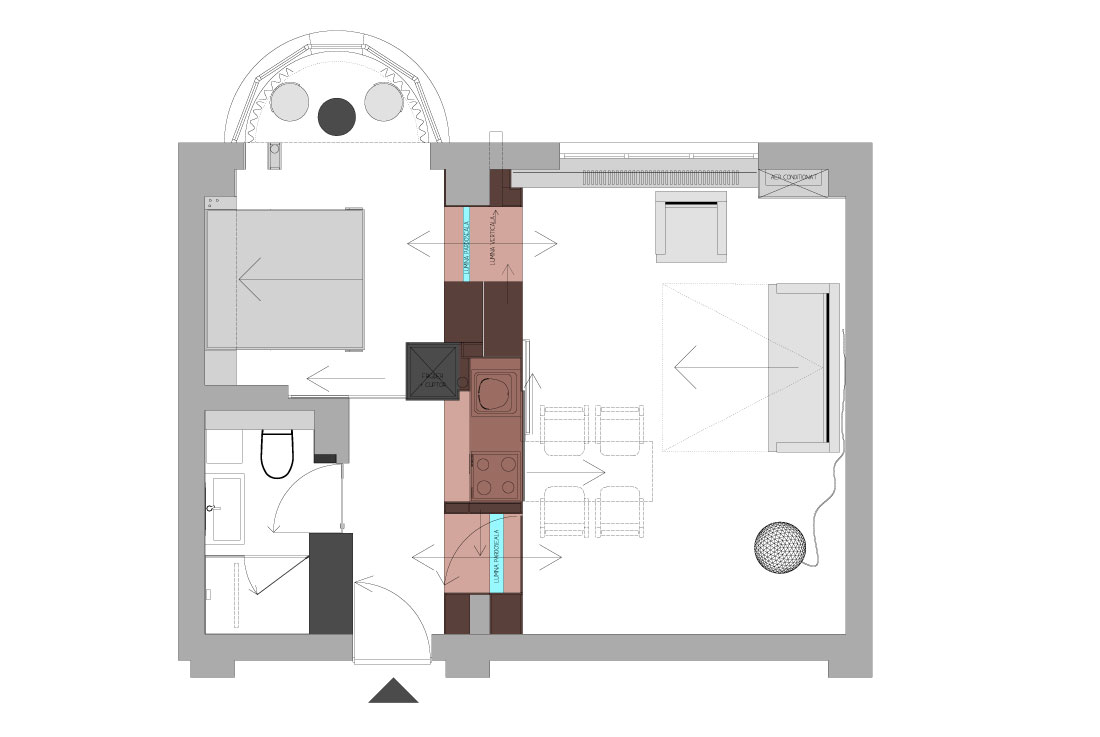
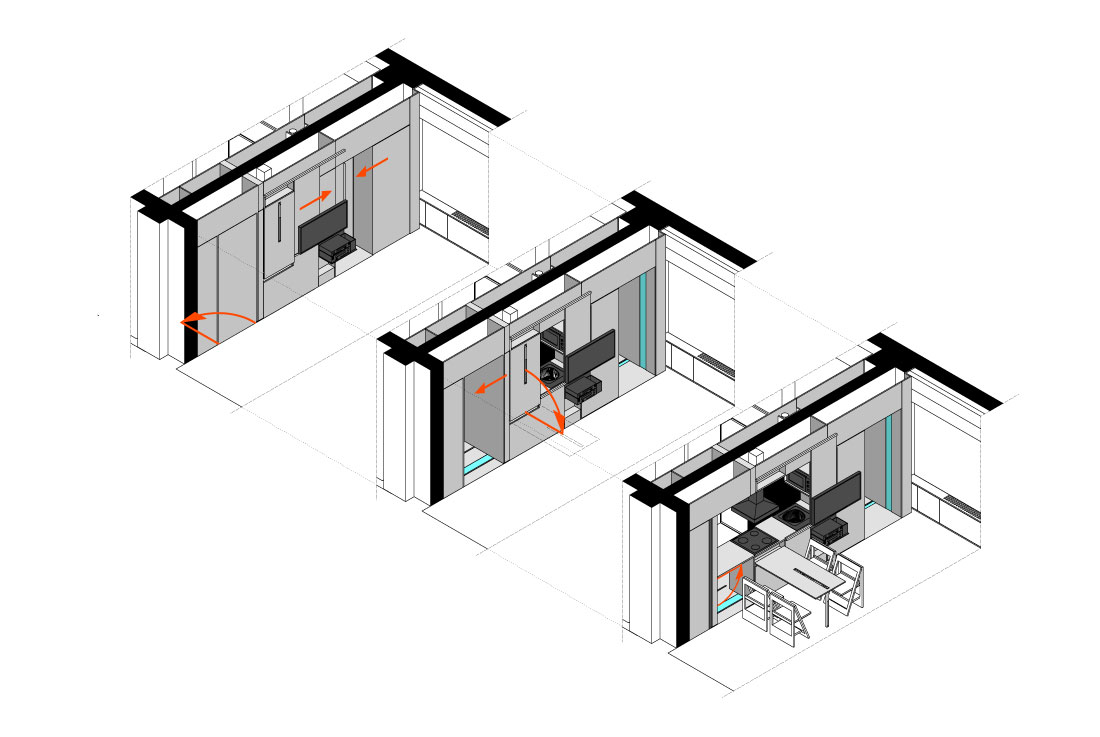
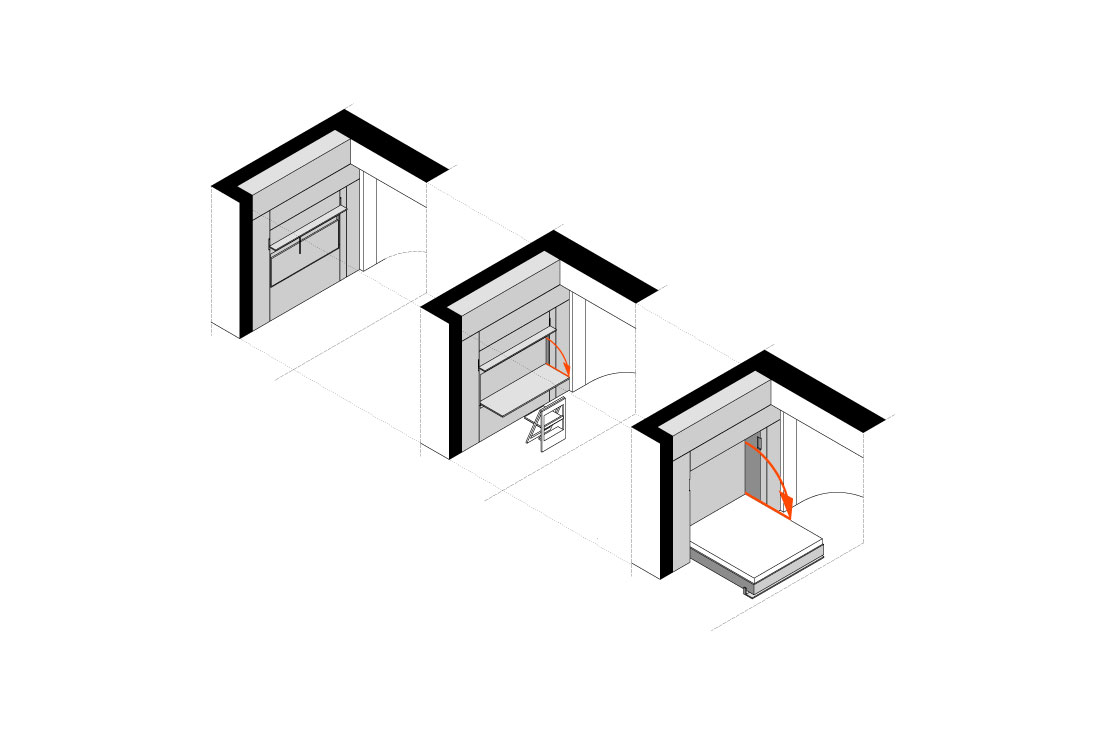

Credits
Interior
Arhit / BAAR – Architecture office; Radu Cristian Radulescu, Andra Radulescu
Year of completion
2016
Location
Bucharest, Romania
Total area
44 m2
Project Partners
OK Atelier s.r.o., MALANG s.r.o.



