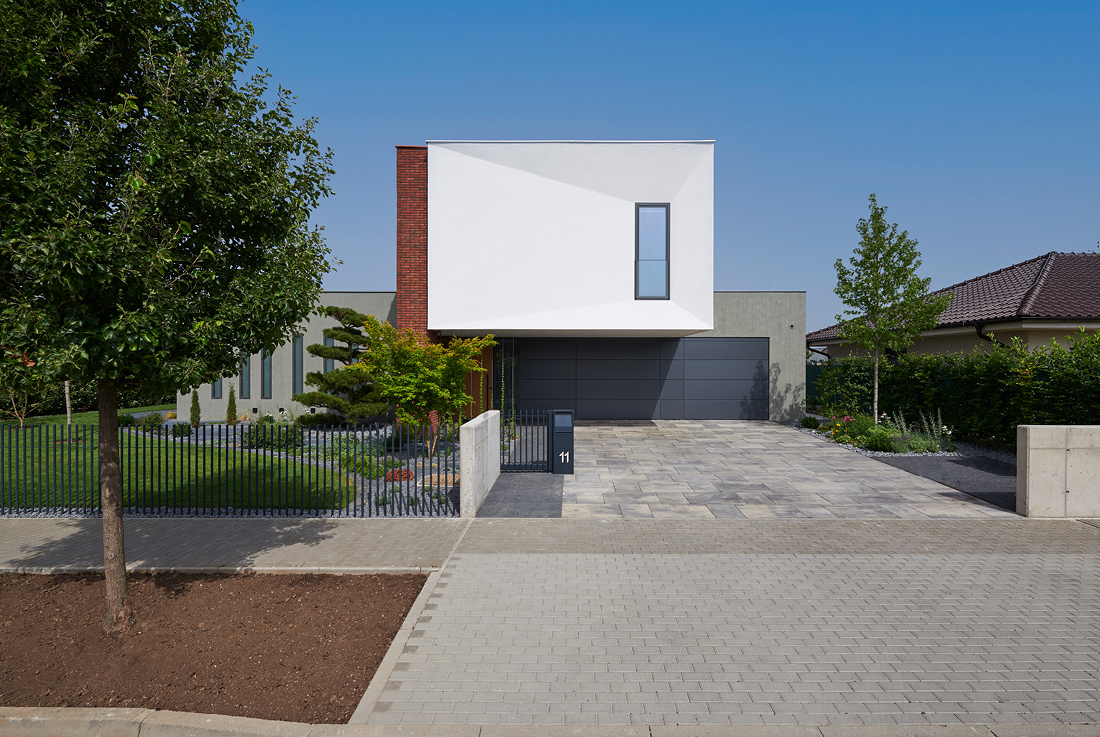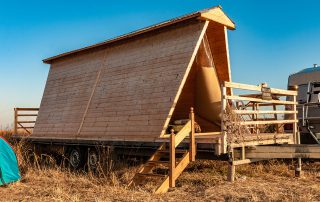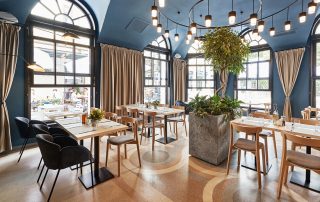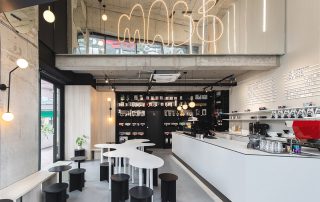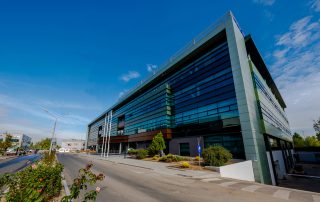This project embodies a contrast between “raw” materials and a warm atmosphere. Throughout the design process, we aimed to harmonize aesthetics with functionality, resulting in a space that caters to the entire family’s needs. Despite its apparent simplicity, the house incorporates a myriad of unique solutions tailored to the owners’ requirements. Our team’s creativity was challenged not only in conceptualizing the design but also in navigating complex construction details and processes.
The architecture and overall aesthetic of the house are characterized by a dynamic interplay of materials and shapes. We endeavored to break down the substantial mass into easily discernible forms and pleasing proportions through the use of diverse materials. From the street view, the facade immediately captivates attention. The study’s embedded window introduces unconventional angles, symbolizing a visionary workspace. The concrete rendering, though subtler, offers both thermal benefits and an appealing design aesthetic.
Additionally, the frameless column fencing seamlessly integrates into the concept, providing privacy for the owners while showcasing the beautiful front garden and the house itself. Portal windows dominate a significant portion of the facade, with some being frameless and others flush with the surface, contributing to the innovative design approach.

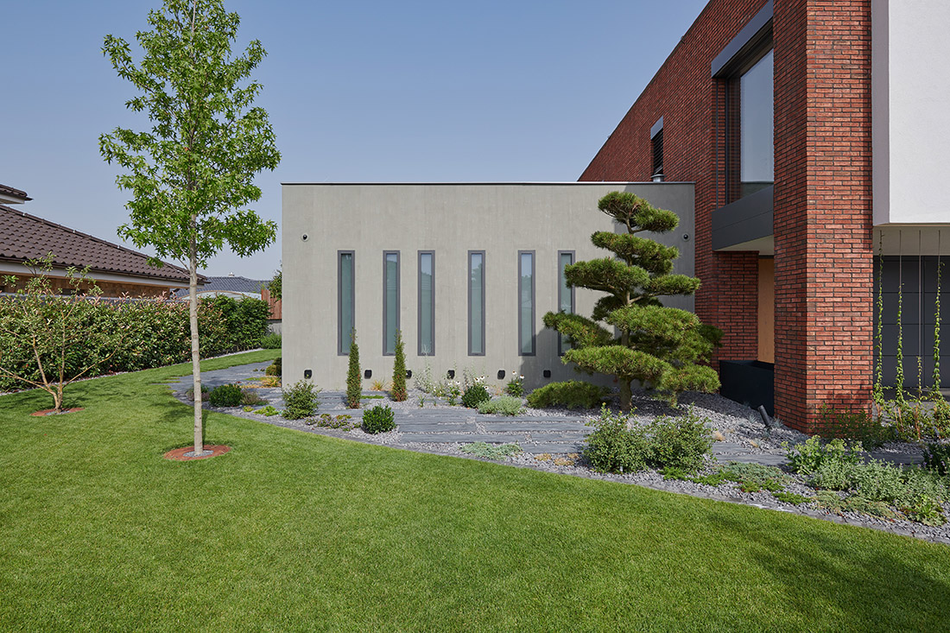
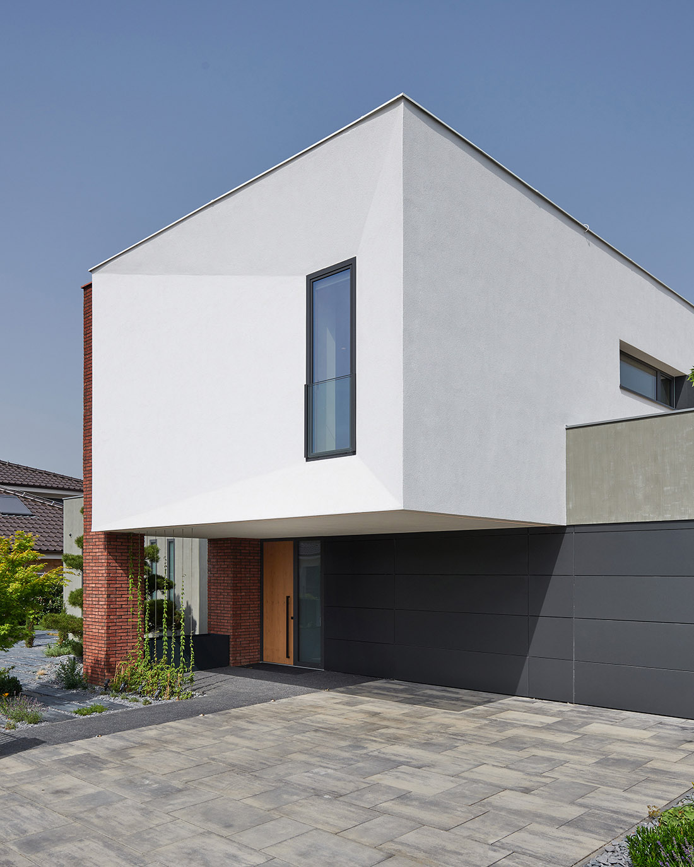

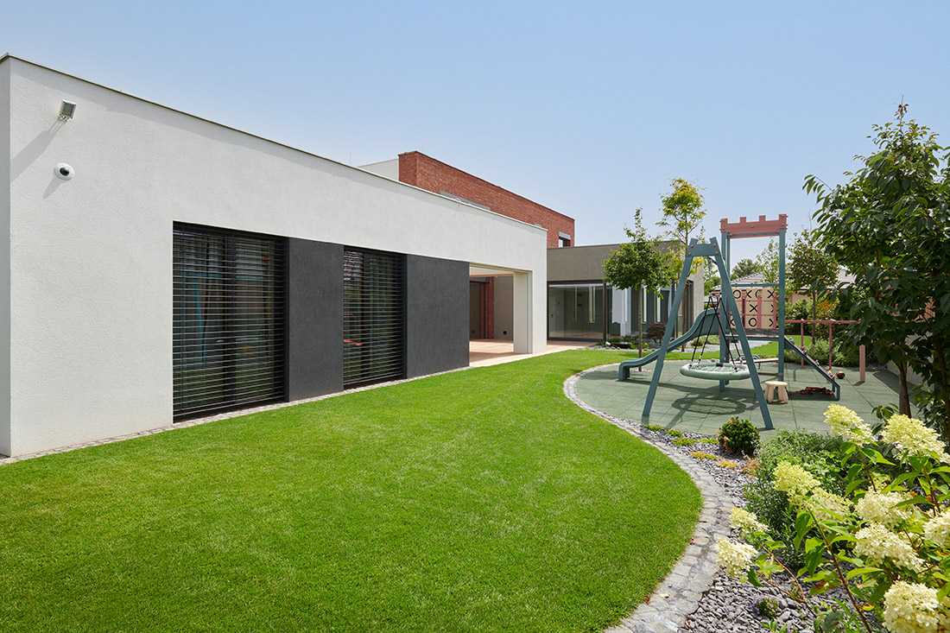

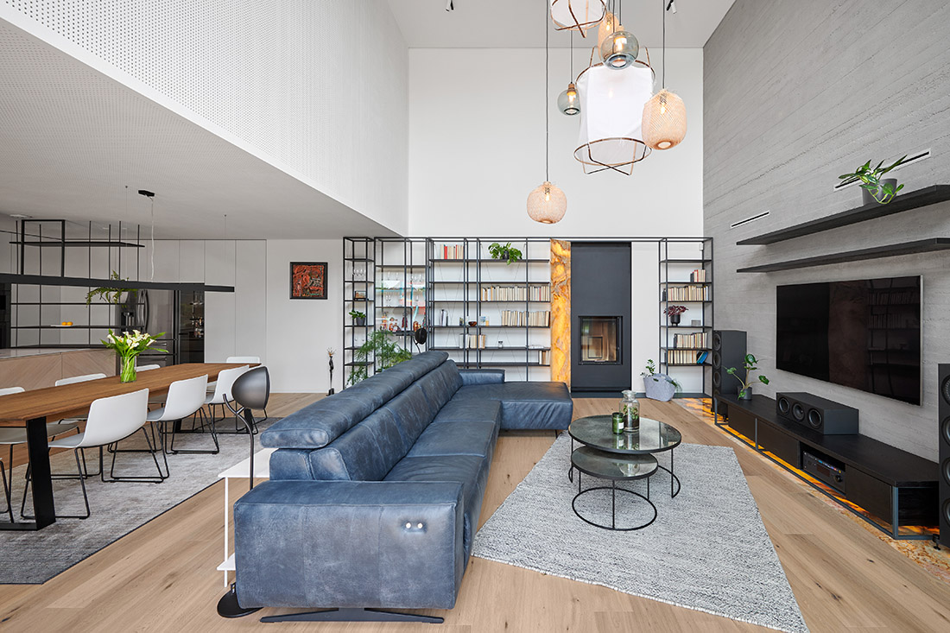
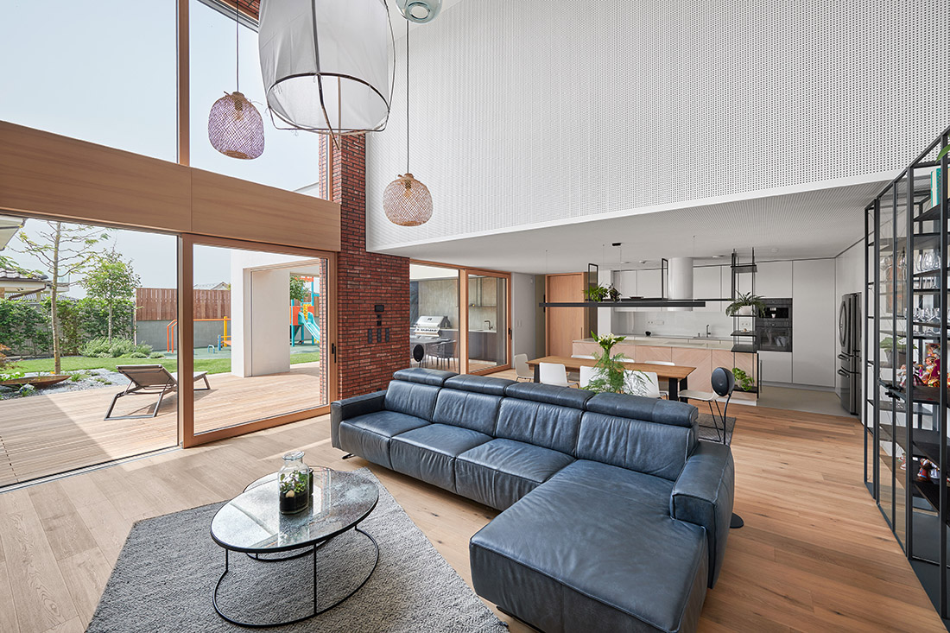

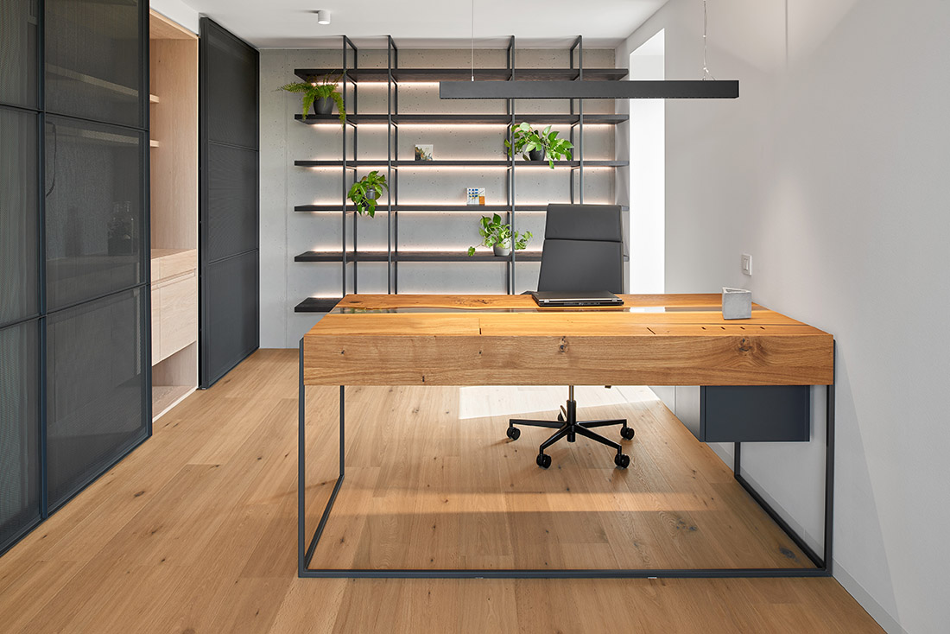
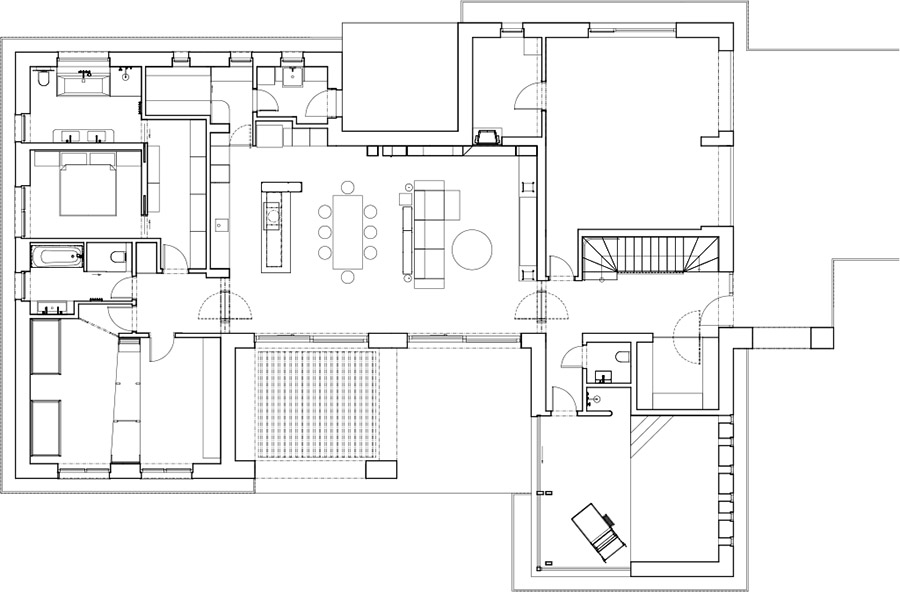
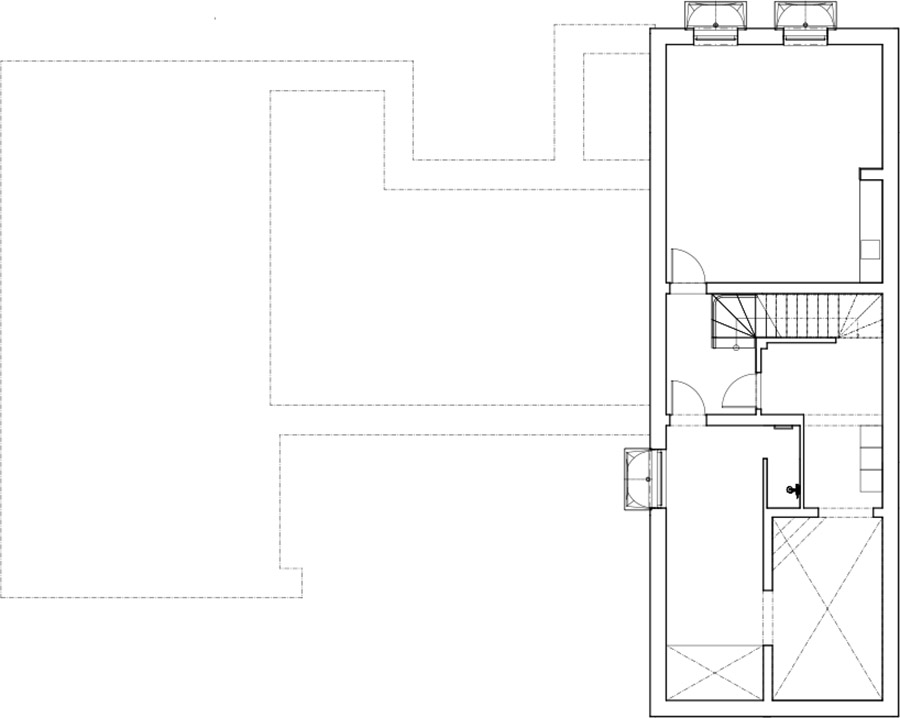


Credits
Architecture
.archstyl; Juraj Krč, Zoltán Horváth, Zuzana Horniaková, Daniel Hanusz
Year of completion
2022
Location
Trnava, Slovakia
Total area
240 m2
Site area
1.030 m2
Photos
Marián Svítek
Project Partners
Sto, Fabrick, Mintal



