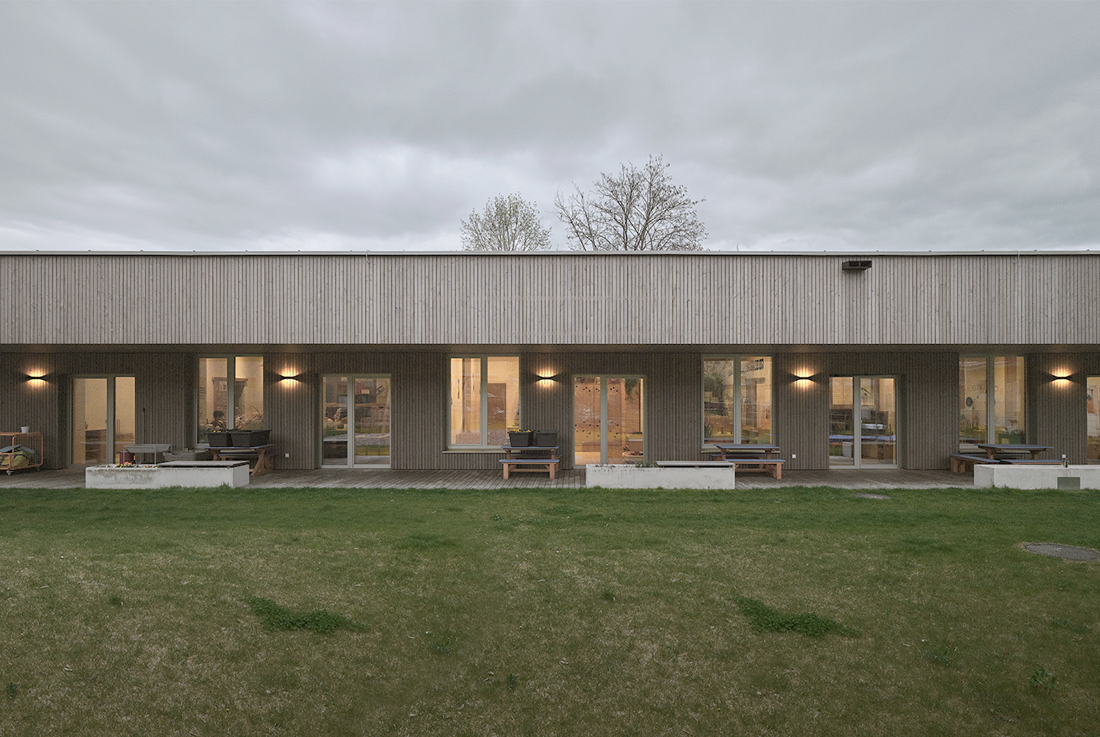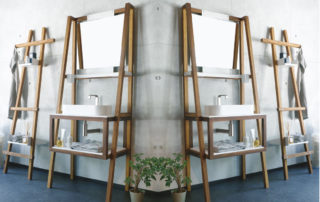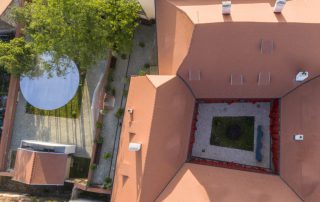The existing regional healthcare center is undergoing renovation and extension by Gem. Wohn- und Siedlungsgenossenschaft Ennstal for Volkshilfe Steiermark, incorporating a nursing home annex and a new childcare facility.
Situated adjacent to the Murtal regional hospital in Knittelfeld, the old nursing home will be mildly adapted and linked to the extension by a new staircase featuring a bed lift. The new two-story building comprises three residential communities with 45 beds, a central warm-up kitchen, and a general communication area on the first floor, functioning as a central meeting point or “village square.” Through strategic building placement, the ensemble forms a central square on the site, allowing for horizontal circulation, short distances, and a clear overview across the floors. Elevated outdoor terraces expand the communal space and provide a connection to the surrounding natural environment.
The exterior facades of the new buildings feature wooden cladding with vertical larch, adapting to varying conditions depending on the season and time of day. Generous openings establish a strong link to the outdoor space, inviting people to linger with parapets at seating height. Floor-to-ceiling windows serve as exits, extending the rooms outward onto the veranda.
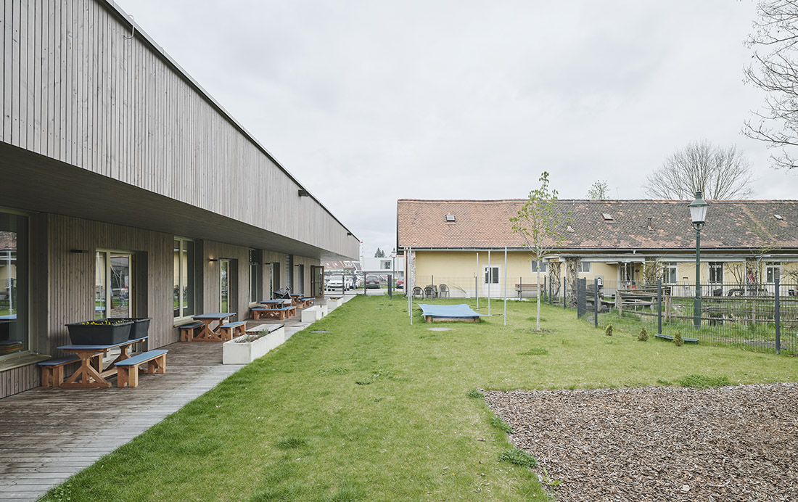
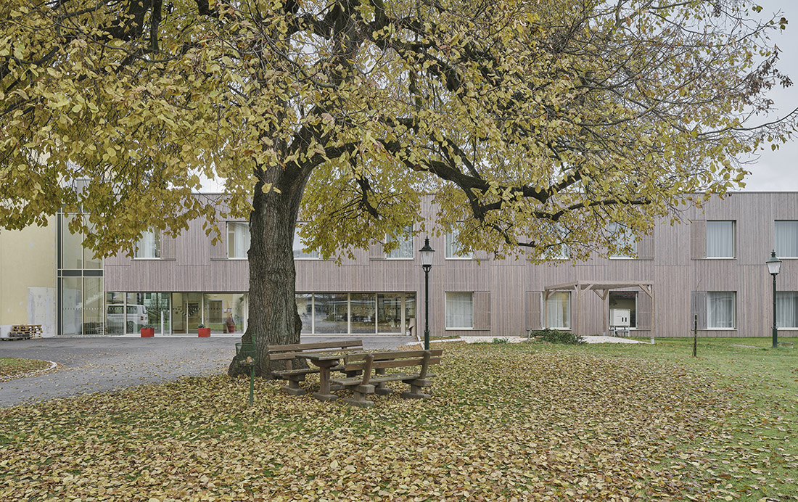
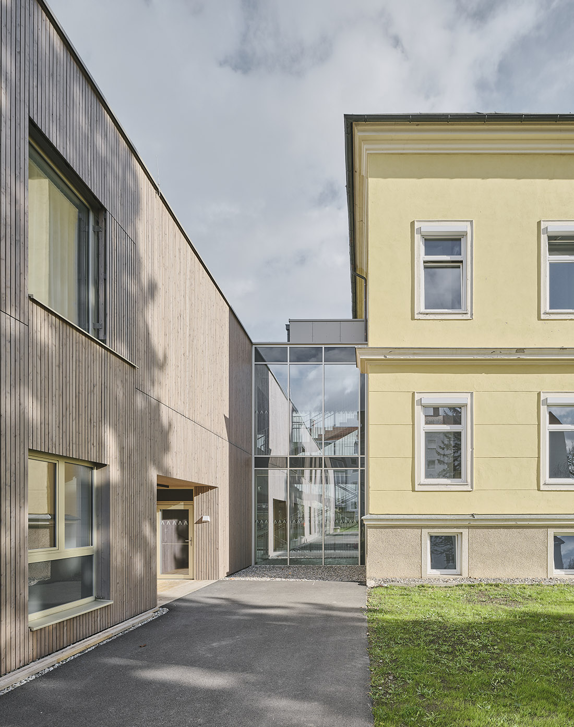
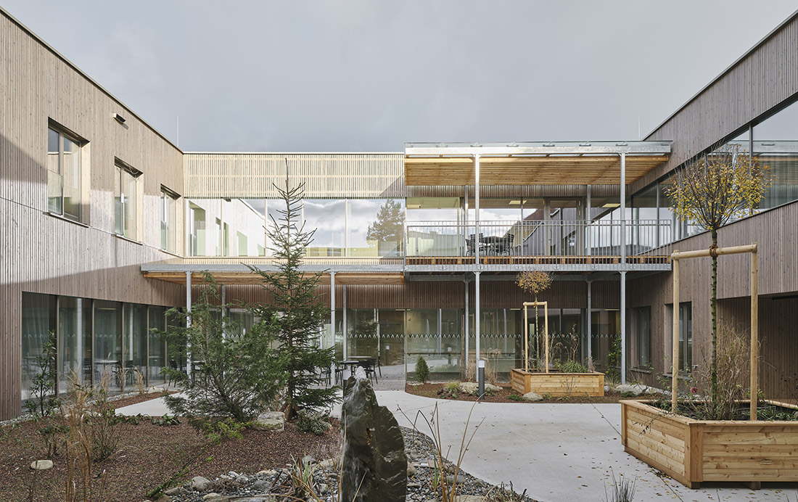
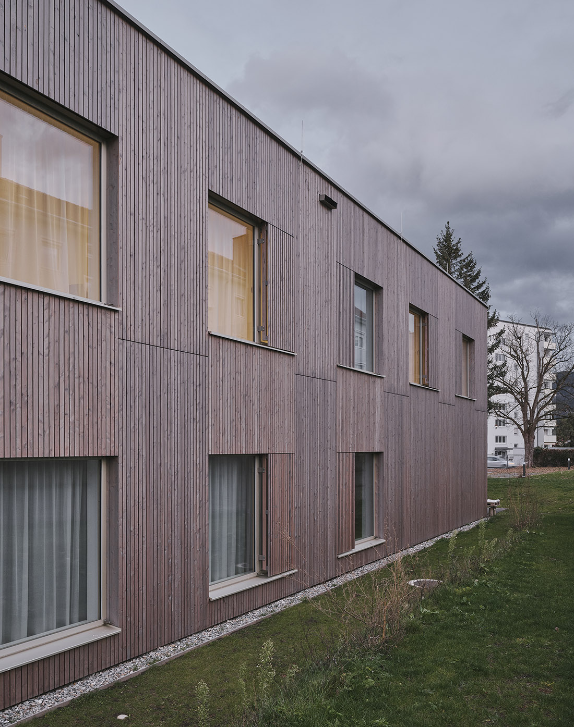
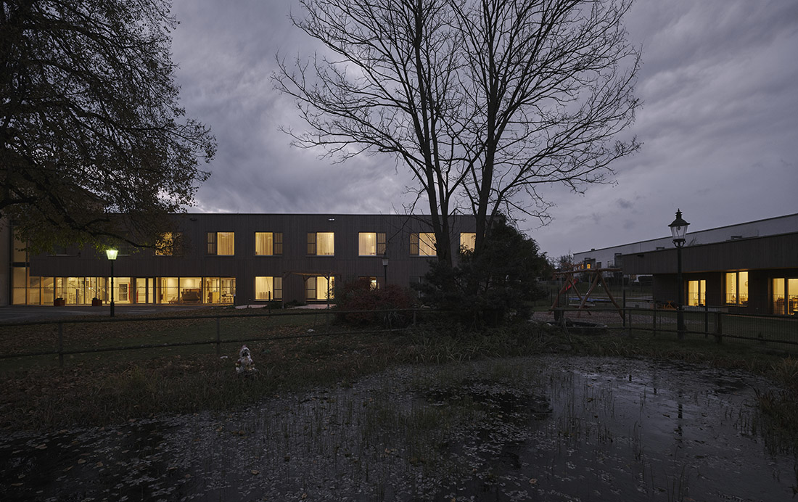

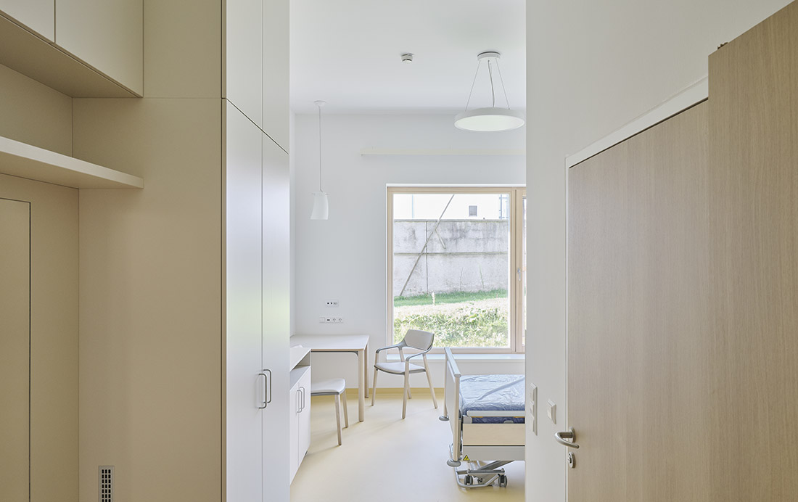
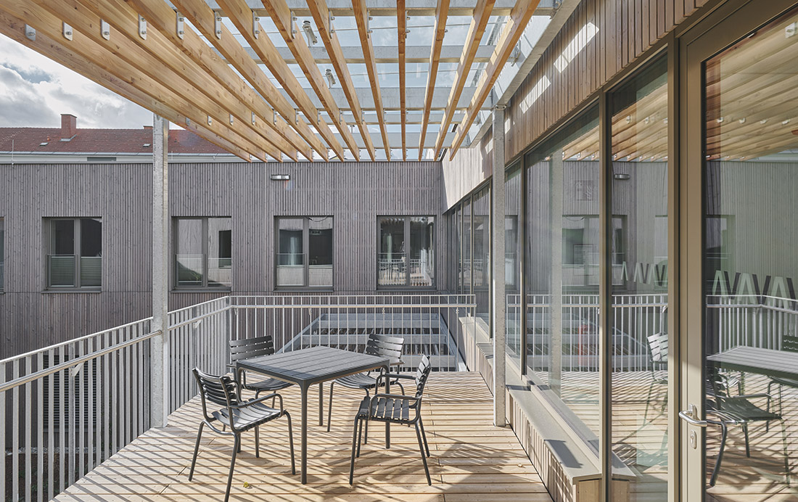
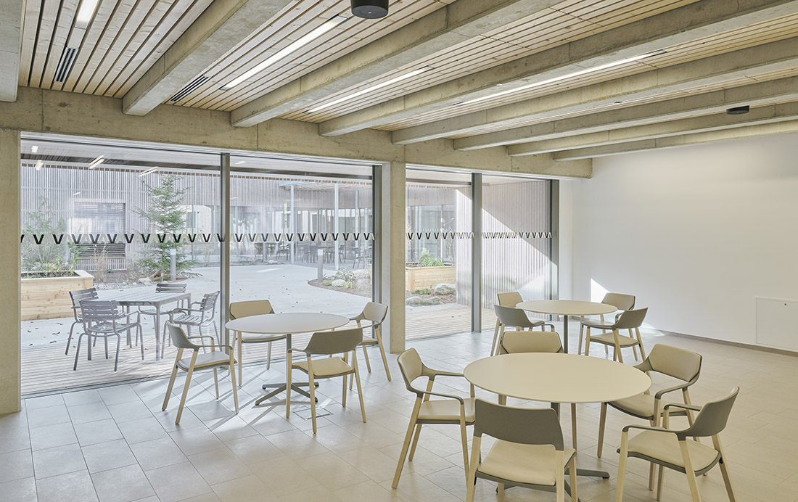




Credits
Architecture
Dietger Wissounig Architekten
Client
Gemeinnützige Wohn- u. Siedlungsgenossenschaft Ennstal reg. Gen.m.b.H
Year of completion
2023
Location
Knittelfeld, Austria
Total area
8.883 m2
Photos
David Schreyer
Project Partners
Structural engineering: Laubreiter Bauingenieur Ziviltechniker GmbH
Construction physics: rosenfelder & höfler consulting engineers GmbH & Co KG
Building technology: e² Engineering GmbH
Electrotechnology: Ingenieurbüro für Gebäudesystem & Elektrotechnik, Egger Elektro GesmbH
Fire prevention planning: Norbert Rabl Ziviltechniker GmbH



