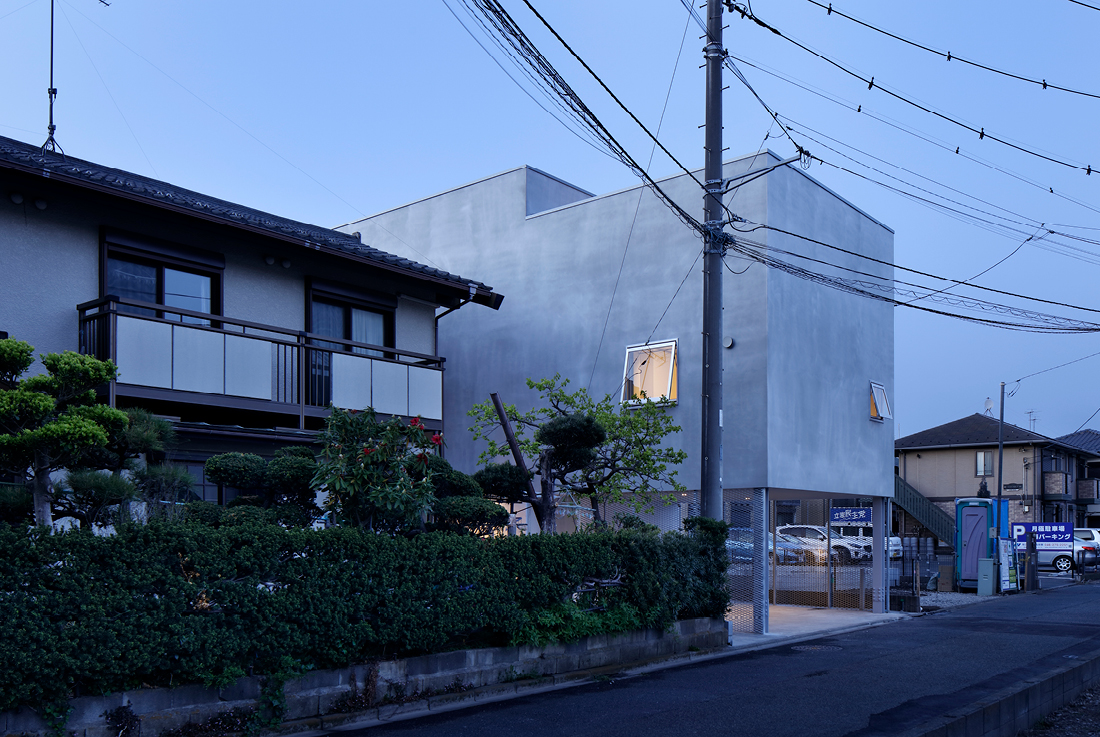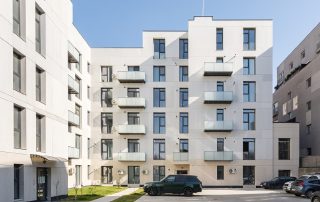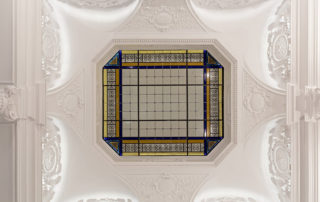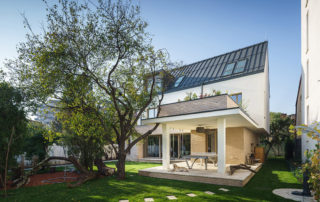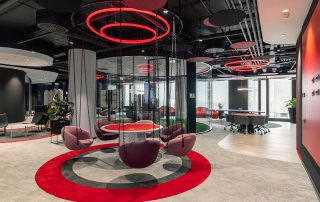Looking into the aquarium, which mirrors the ocean’s interior through glass, one sees vast expanses, rocky formations, vegetation, and cavernous openings blending seamlessly in an undivided space. The environment brightens toward the water’s surface above, where fish traverse different levels engaging in location-appropriate activities.
This urban habitat demands multiple layers to be established. By envisioning a space akin to underwater realms, I believed it possible to craft a spacious living environment devoid of confinement. Stepping inside the actual structure, one finds interconnected underwater-like spaces across various levels, illuminated from above. Ascending, I encountered a semi-external area enclosed by four walls, with only the upper part exposed.
The open upper wall resembles the water’s surface when viewed from below, evoking a sense of openness. As the building ascends from the ground, it progressively merges with the external environment, bringing residents closer to the outside world.










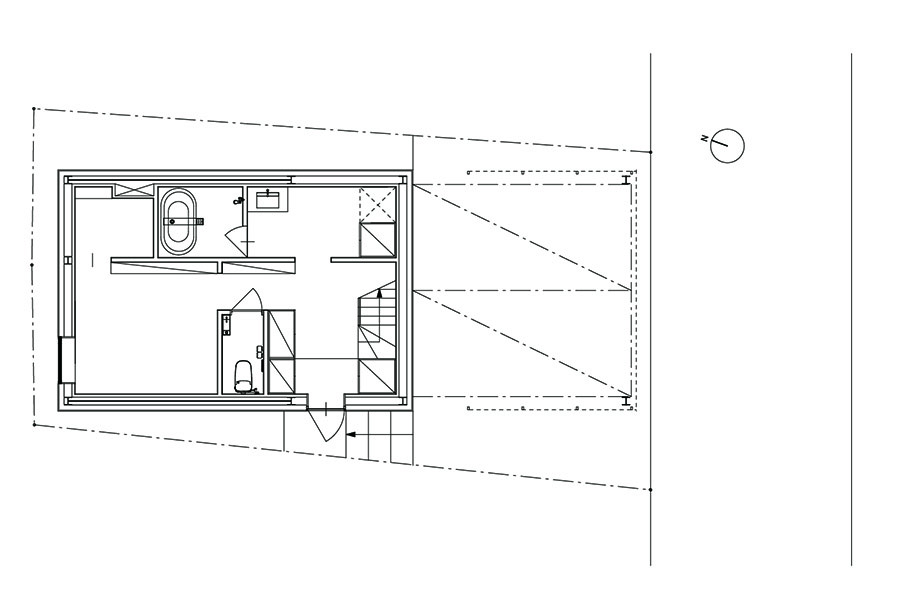
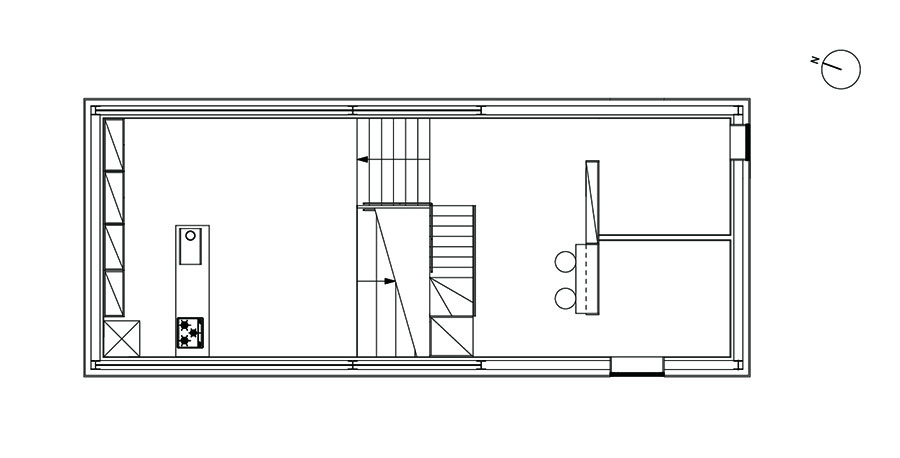
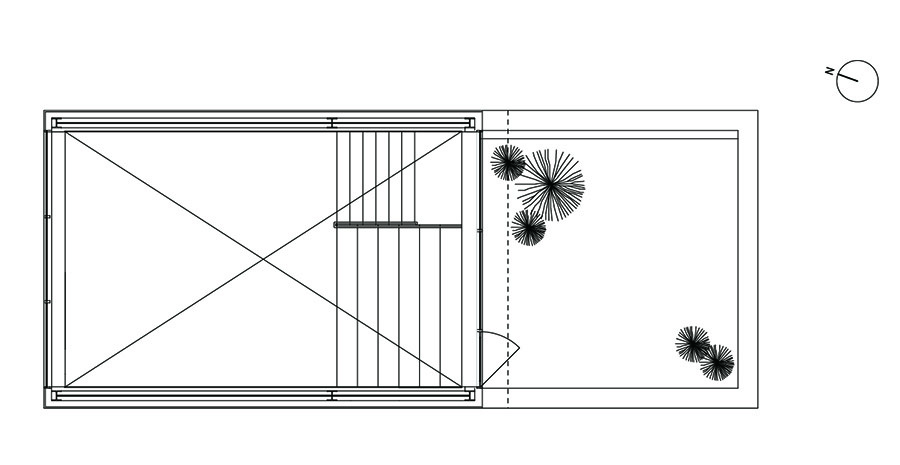


Credits
Architecture
NAO IWANARI Architecture; Nao Iwanari
Client
Private
Year of completion
2023
Location
Kanagawa, Japan
Total area
109,30 m2
Site area
101,25 m2
Photos
Satoshi Shigeta
Project Partners
Stracture engineers: Tatsumi Terado
Constractors: Nakano Construction Industry



