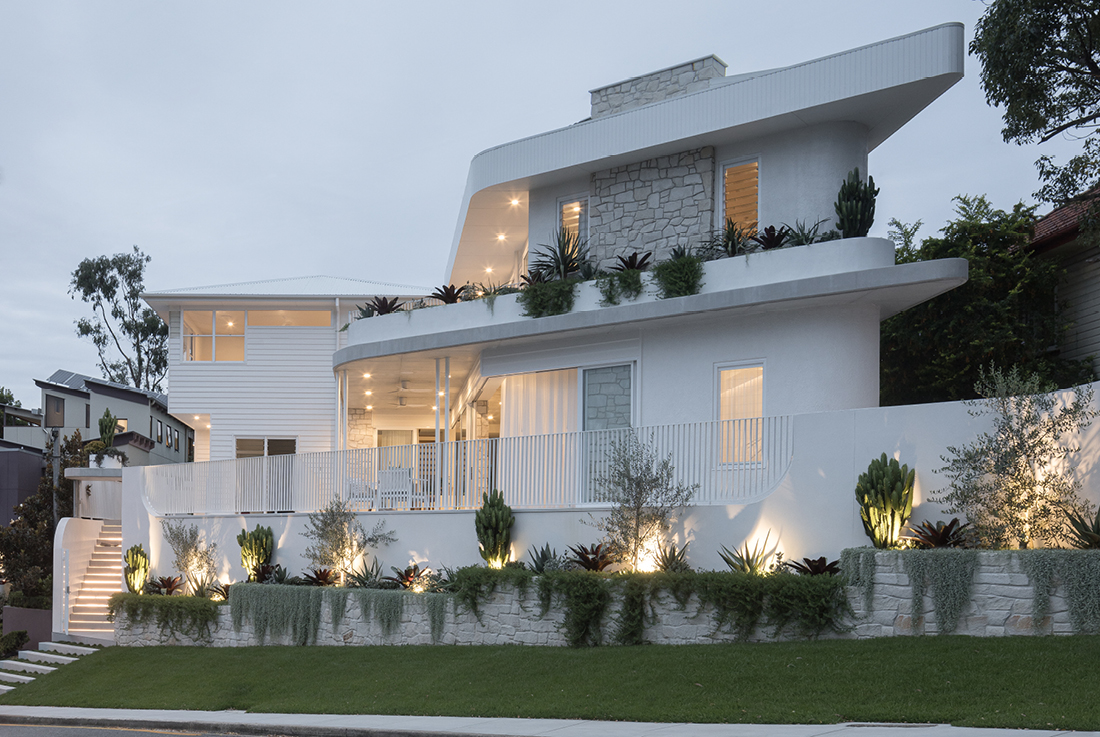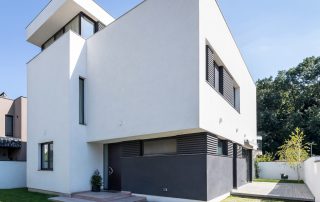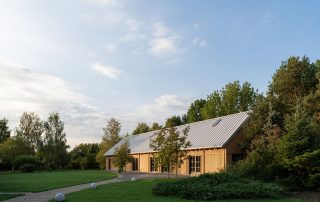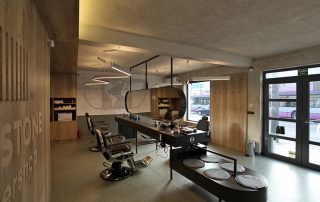Clare, named in honor of the previous owner, is a collection of sweeping curved terraces surrounding an existing pre-war Queenslander on an L-shaped sloping block in inner-city Brisbane. The design maximizes its north aspect, city views, and dual frontage while showcasing raw materials and landscaping. The original 1946 house was preserved, lifted, and expanded underneath. Instead of contrasting with the old house, the renovation integrates it into the new design.
Curves play a significant role throughout the home, both in the floor plan and elevation. The landscaping and facade feature sweeping curves that terrace from the natural ground to the roof’s peak. Heritage elements are highlighted by framing around pitched roofs and cladding the new extension in a combination of weatherboard, rendered block, and natural stone. With dual frontage, a narrow strip leads to the street behind, accommodating a new driveway and basement. This design choice leaves the front of the house open and free of a driveway or garage. The basement eliminates bulky garages, ensuring no part of the house encroaches on the neighbors’ boundaries.
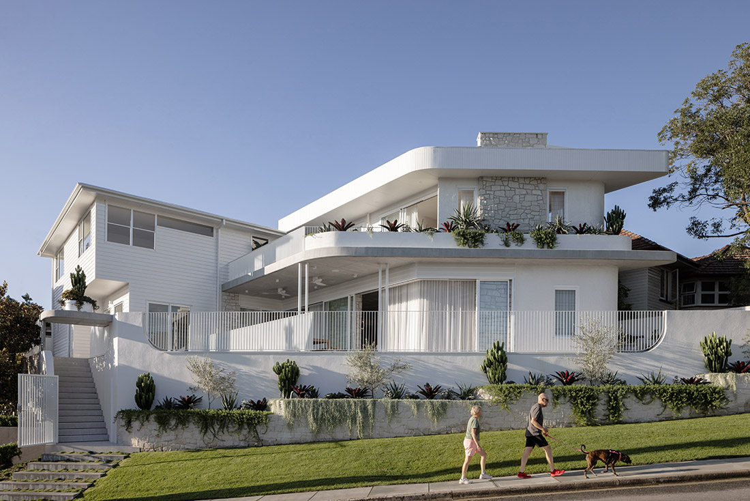
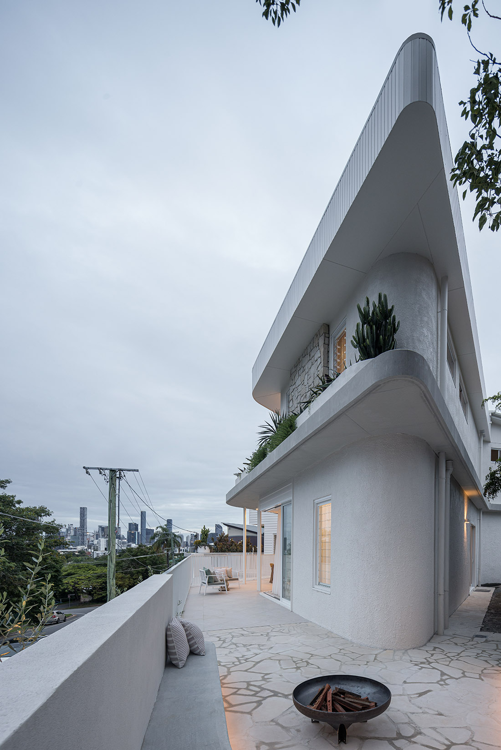
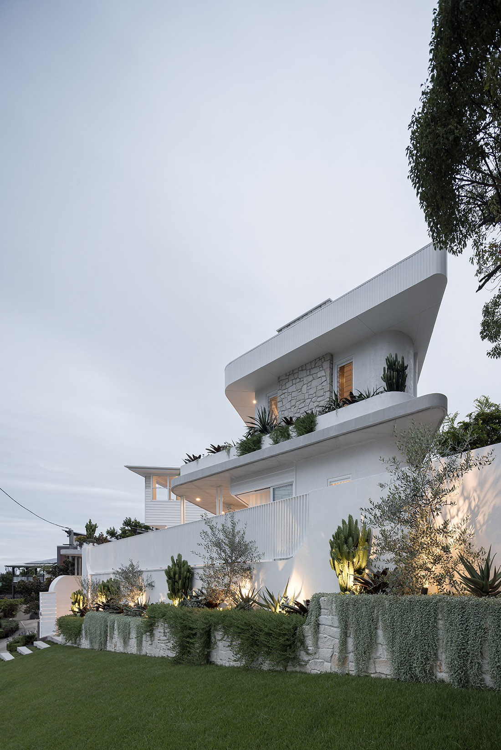
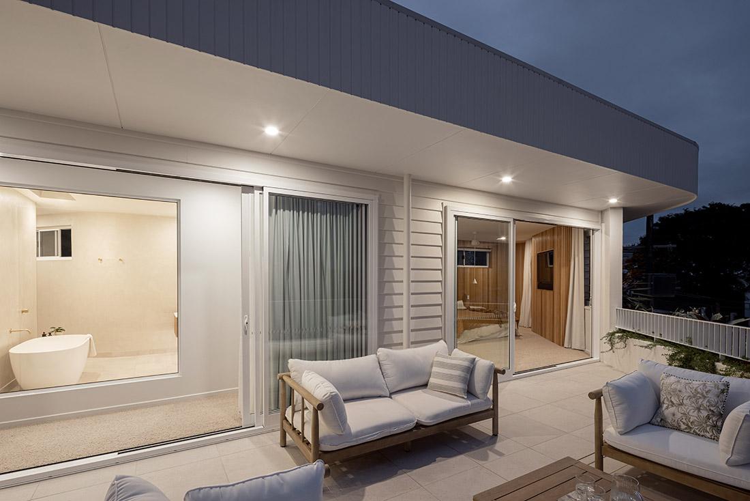
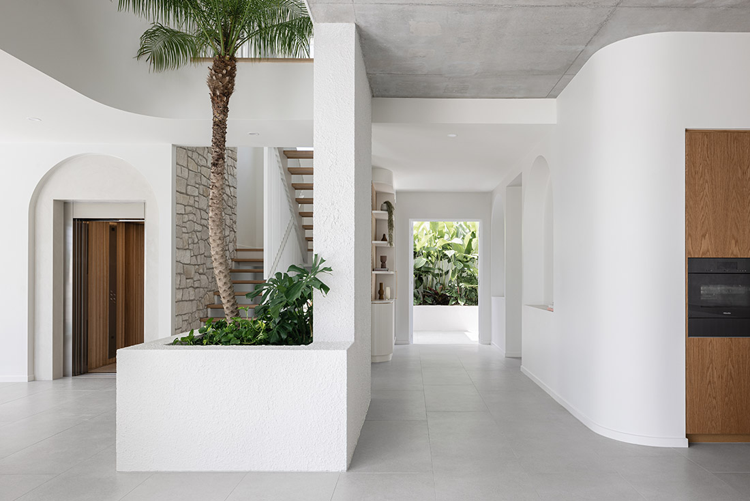
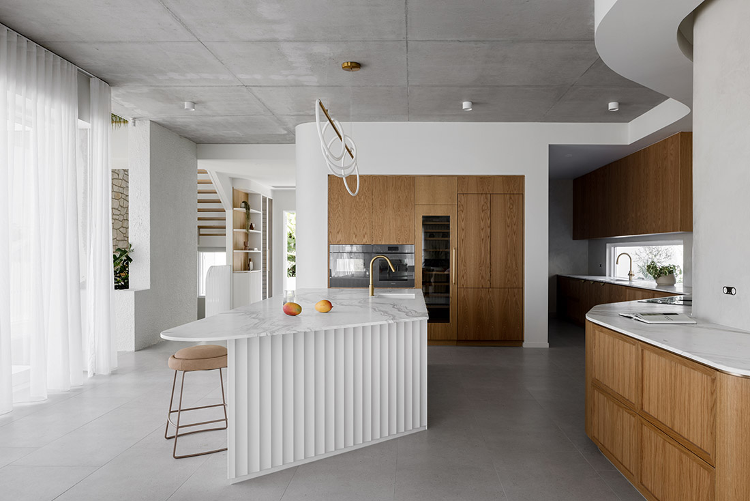
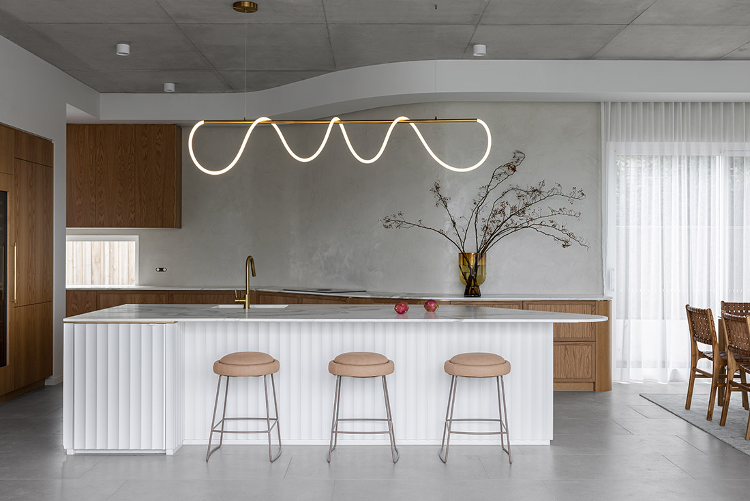
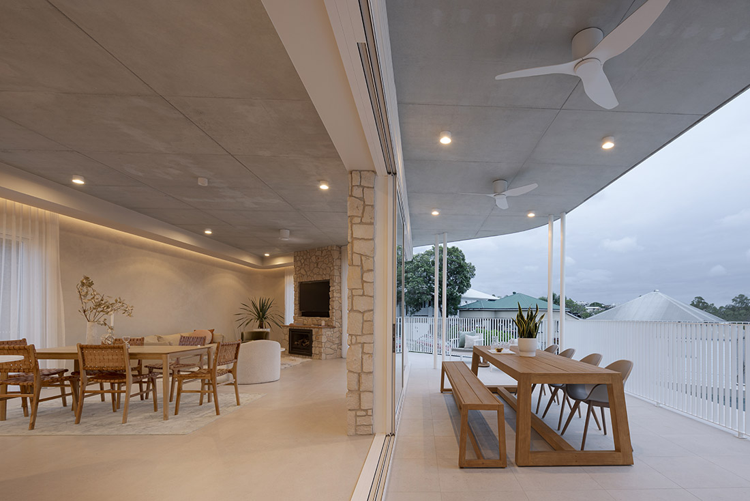
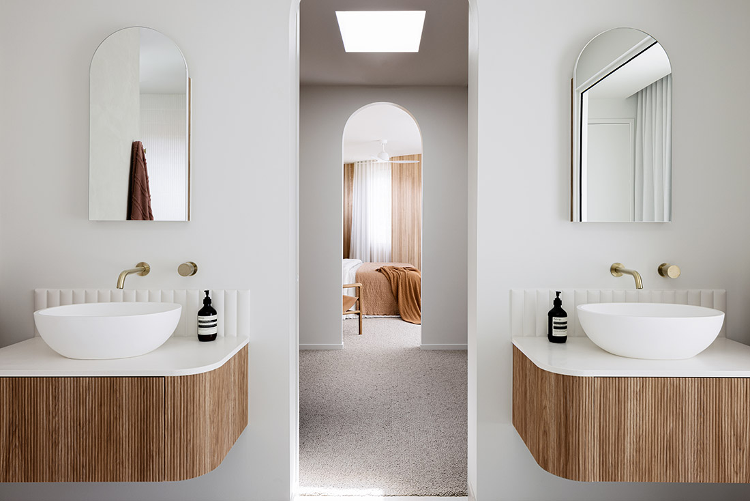
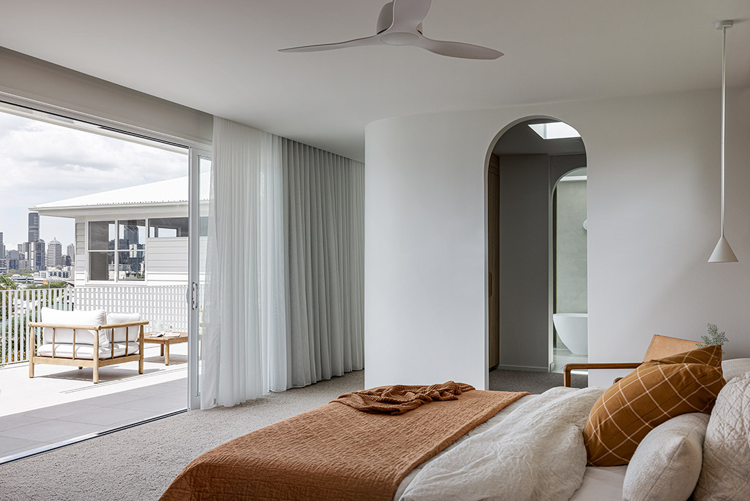
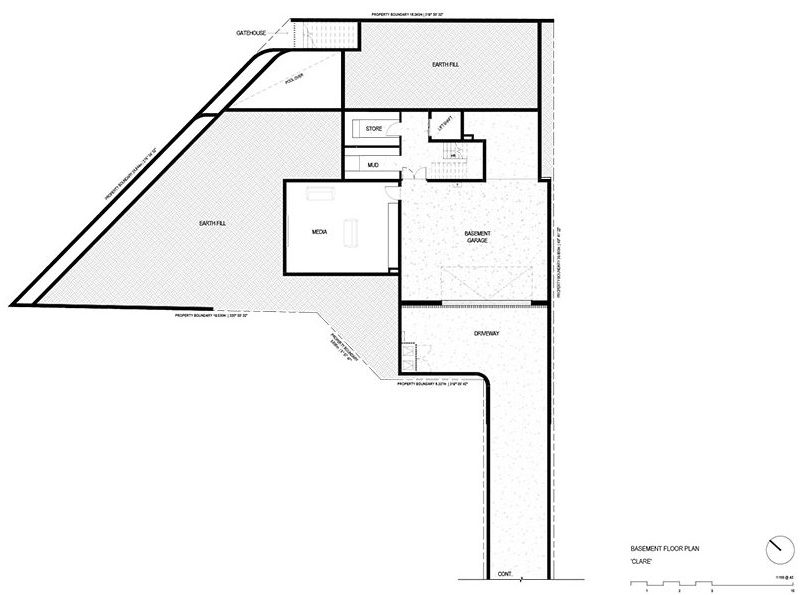
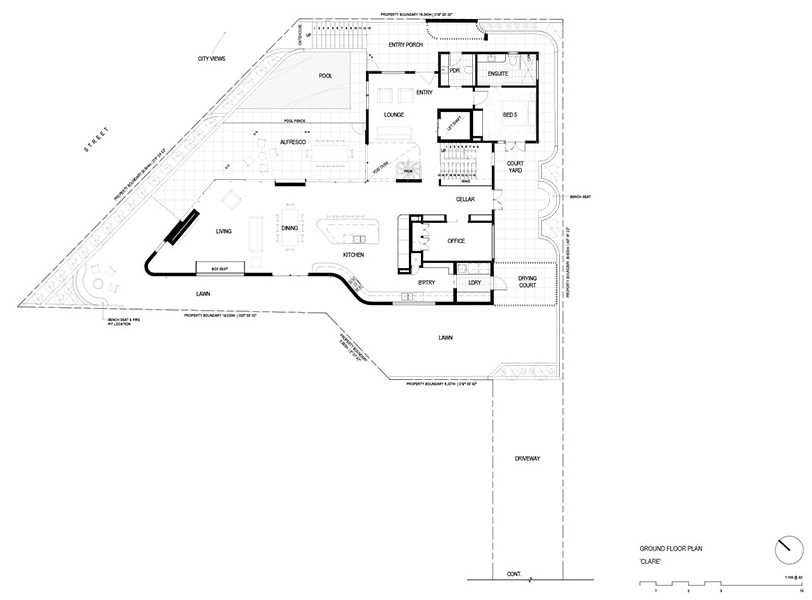
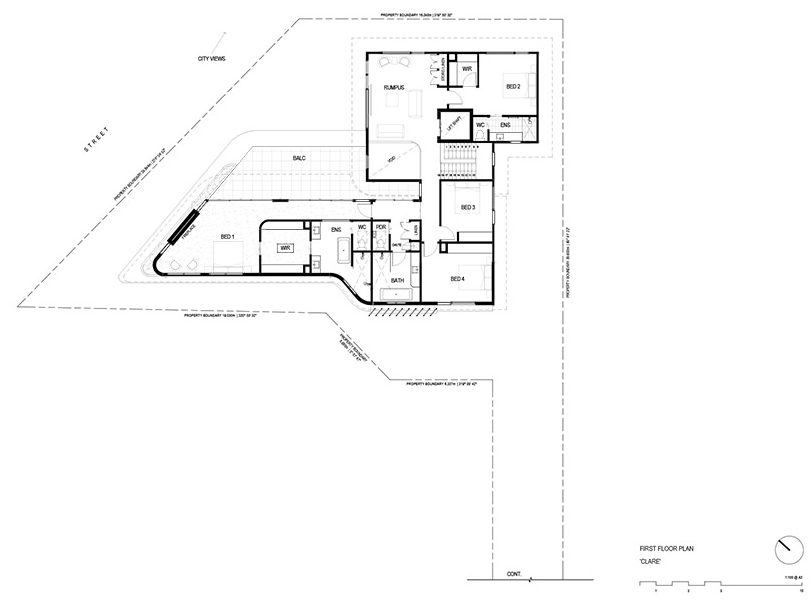
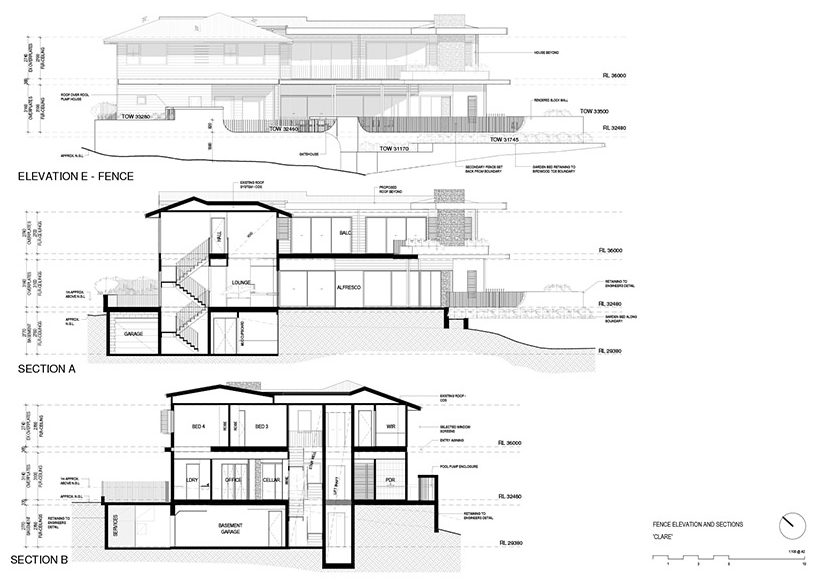

Credits
Architecture
Invilla Architecture; Michael Johnston
Client
Teneille Anderson
Year of completion
2023
Location
Brisbane, Australia
Total area
381,25 m2
Site area
405 m2
Photos
Brock Beazley Photography
Project Partners
Builder: Sutton Constructions
Interior design: Teneille Anderson
Structural engineer: Incode Engineers
Photography: Brock Beazley Photography
Landscaping: DCM Landscaping



