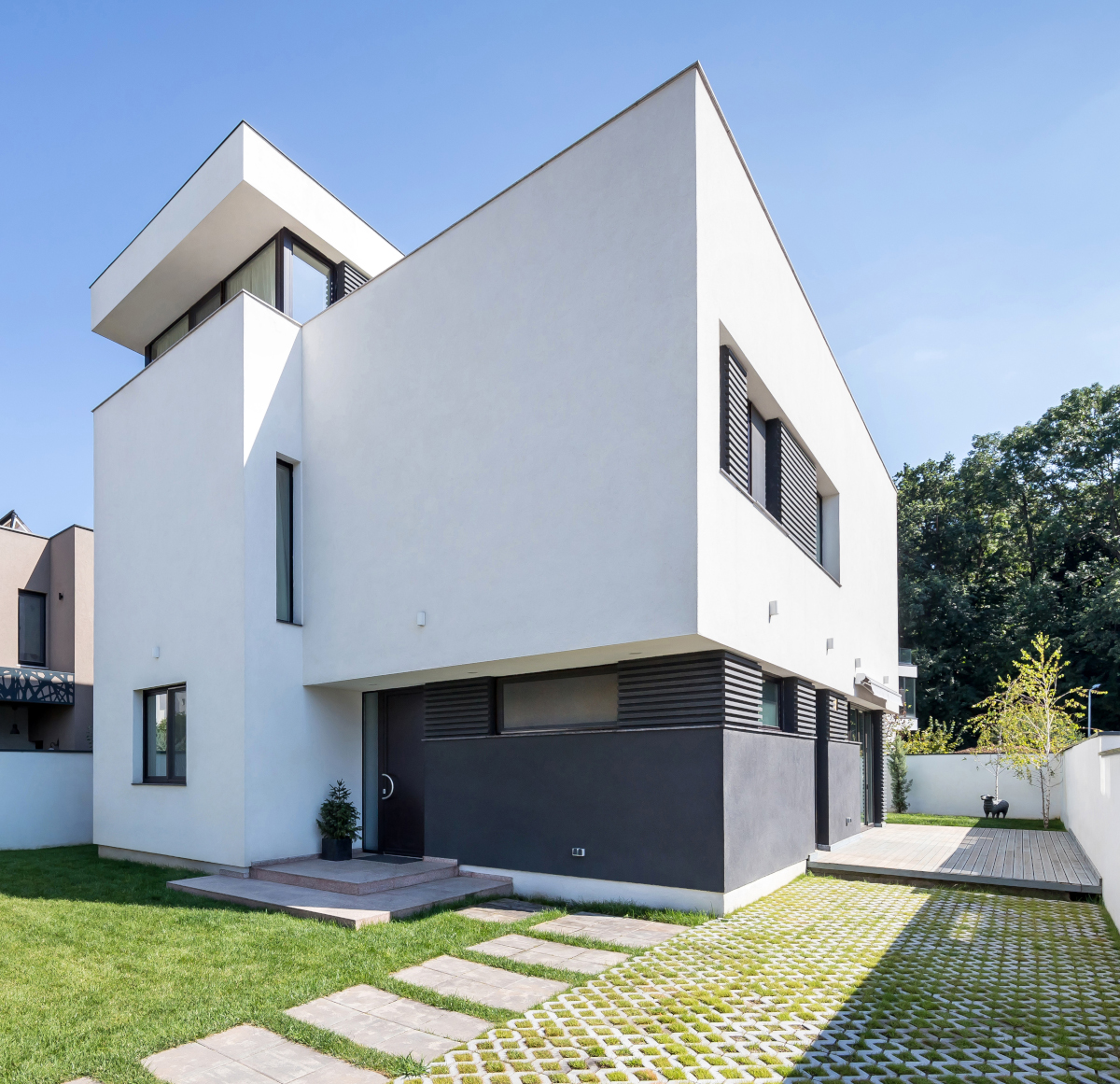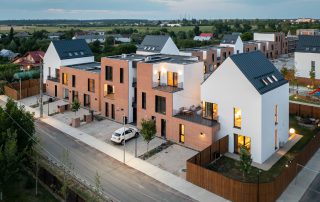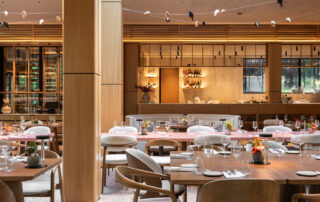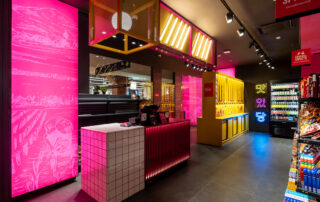The single-family house is located in the Greenfield neighbourhood, in the northern part of Bucharest, Romania and covers a total area of 265 built square meters. The project fits into the urban context through a minimalist architecture style, which relates in a harmonious way with the simplicity of the residential neighbourhood in which it is located, as well as with the natural setting of the nearby Băneasa Forest. With a dominant linear composition, which joins distinct volumes, the house is spread over three levels: ground floor – whose entrance is highlighted by the change of texture with slats painted in dark grey – along with two floors plastered in white and a generous green roof terrace. Located on the ground floor, the living area – featuring an open-space configuration with kitchen and integrated dining area – benefits of a double opening facing the outdoor terrace and a private garden. The south facing part of the house, overlooking the inner courtyard, gives privacy to the living space area and facilitates a harmonious visual connection with the surrounding nature. Conveniently located near the entrance, the office, with its own bathroom, can function occasionally as a guest bedroom. Upstairs, the three-bedroom, two-bathroom sleeping area opens onto a generous loggia. The master bedroom benefits through its orientation towards the inner courtyard, from the most spectacular view of Băneasa Forest.
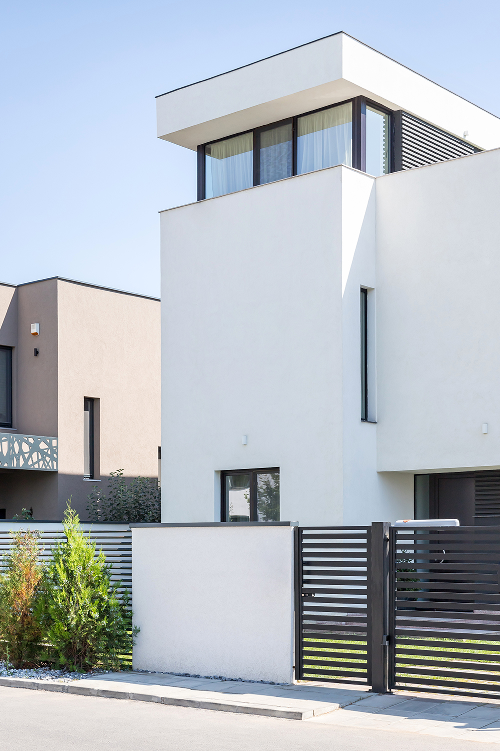
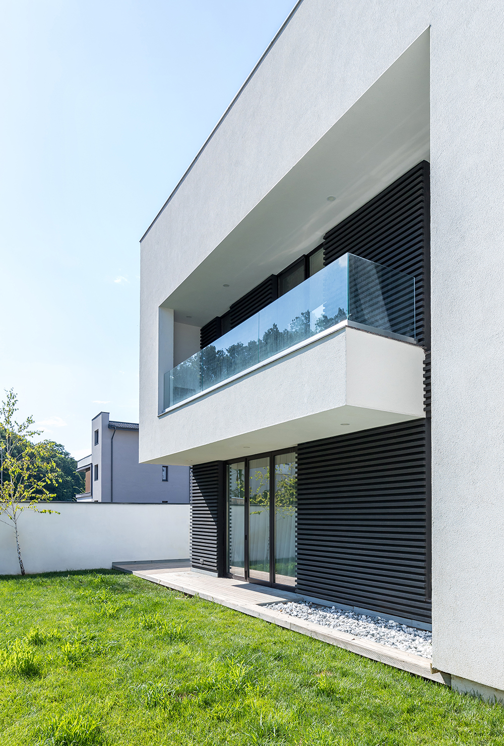
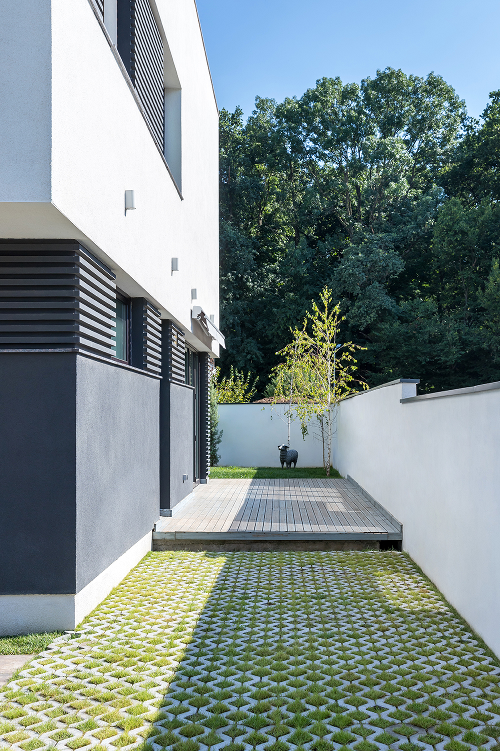
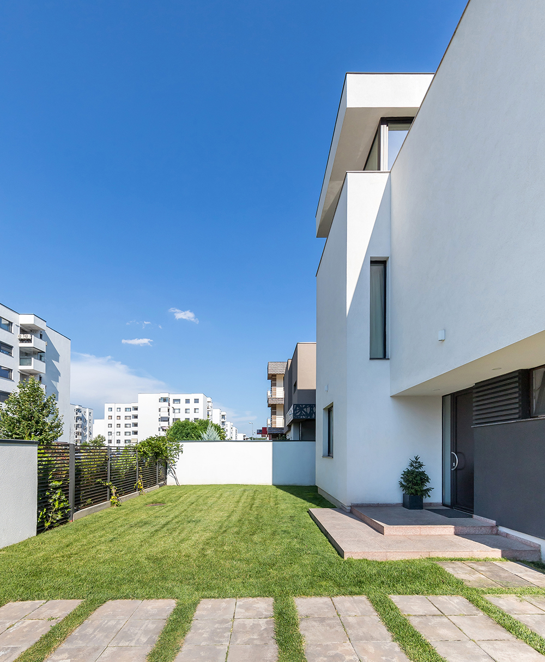
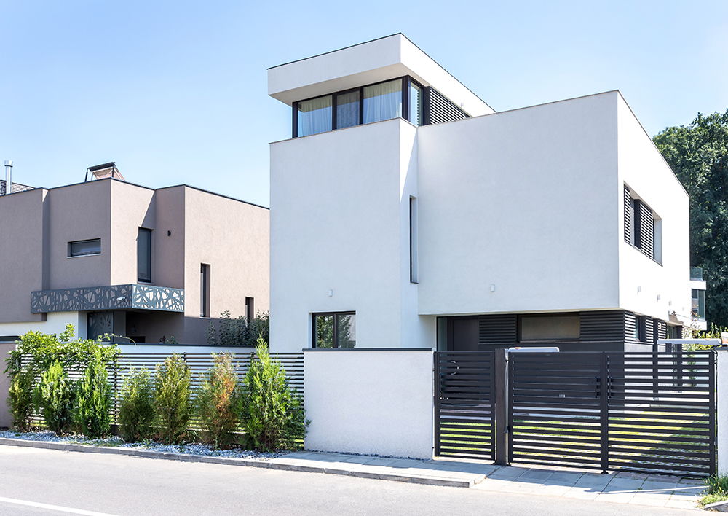
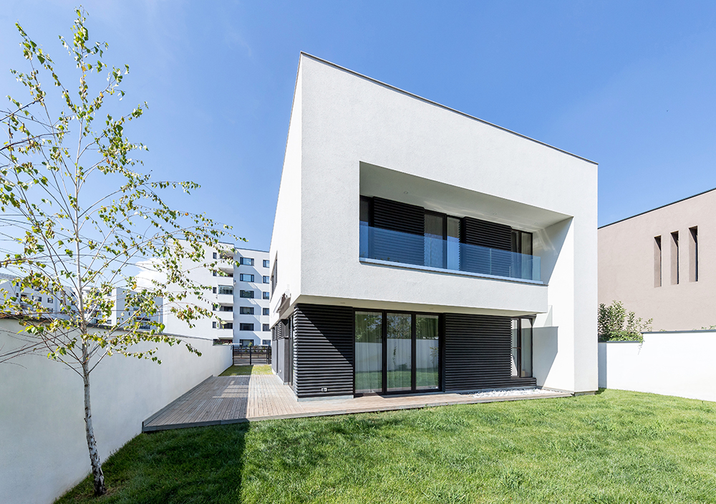
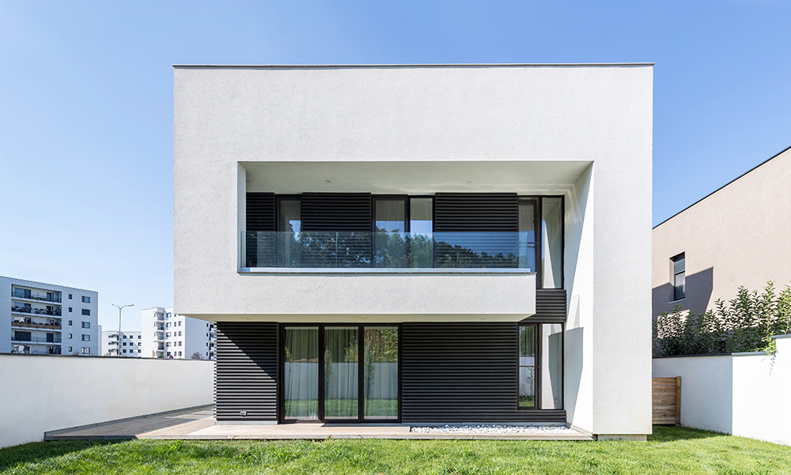
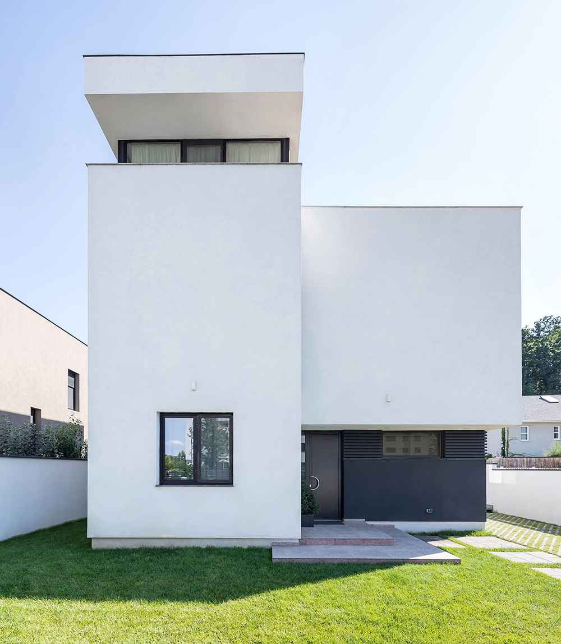
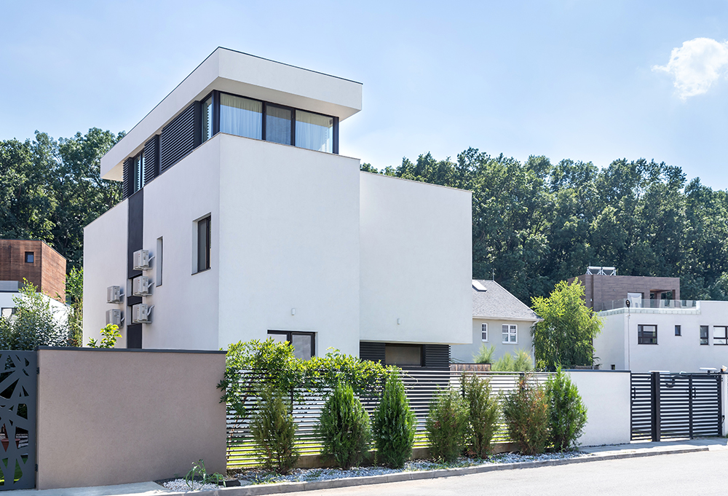
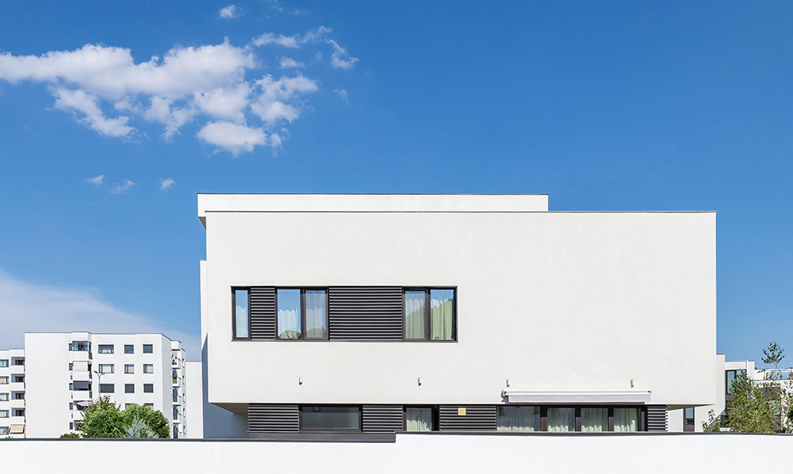
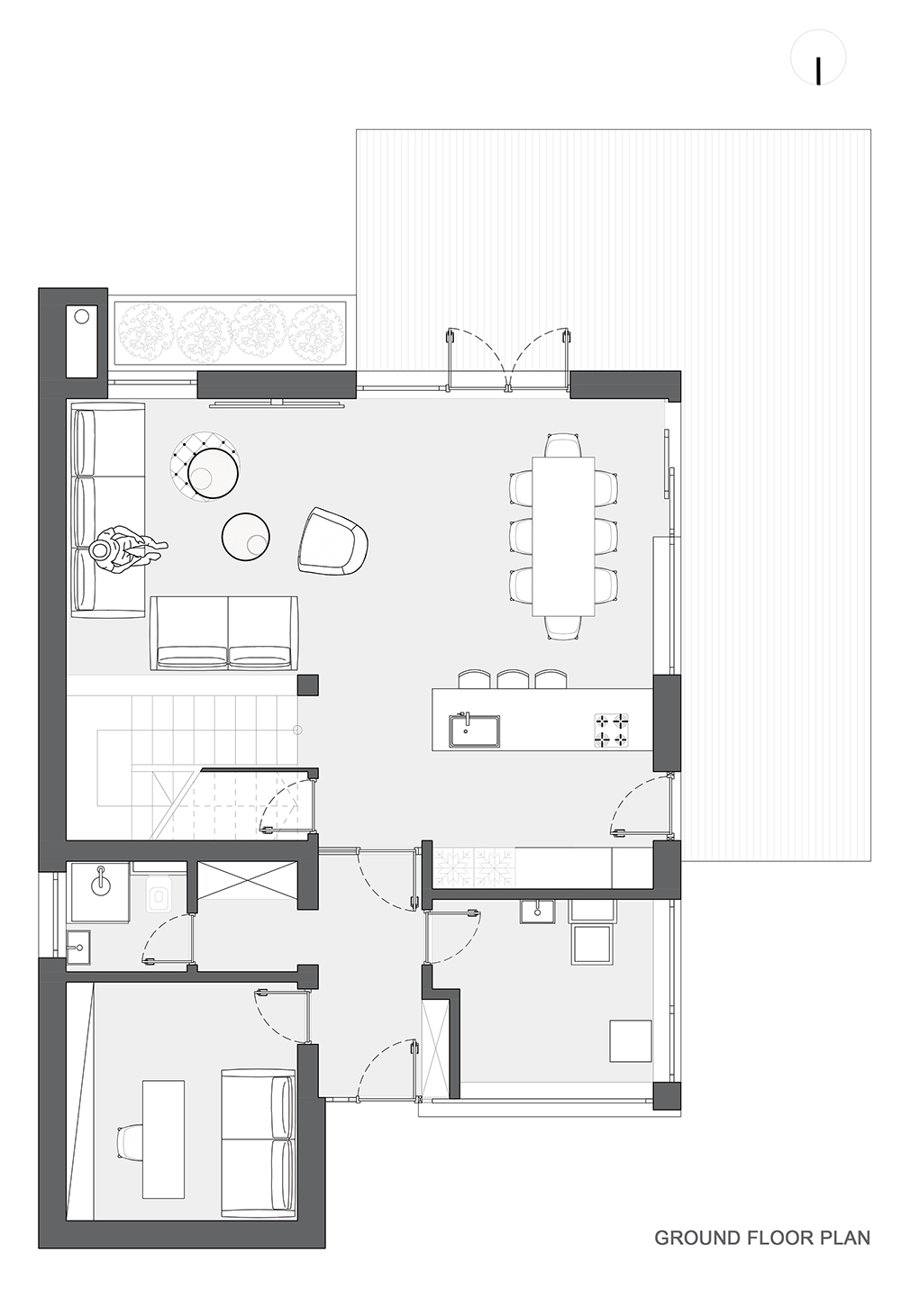
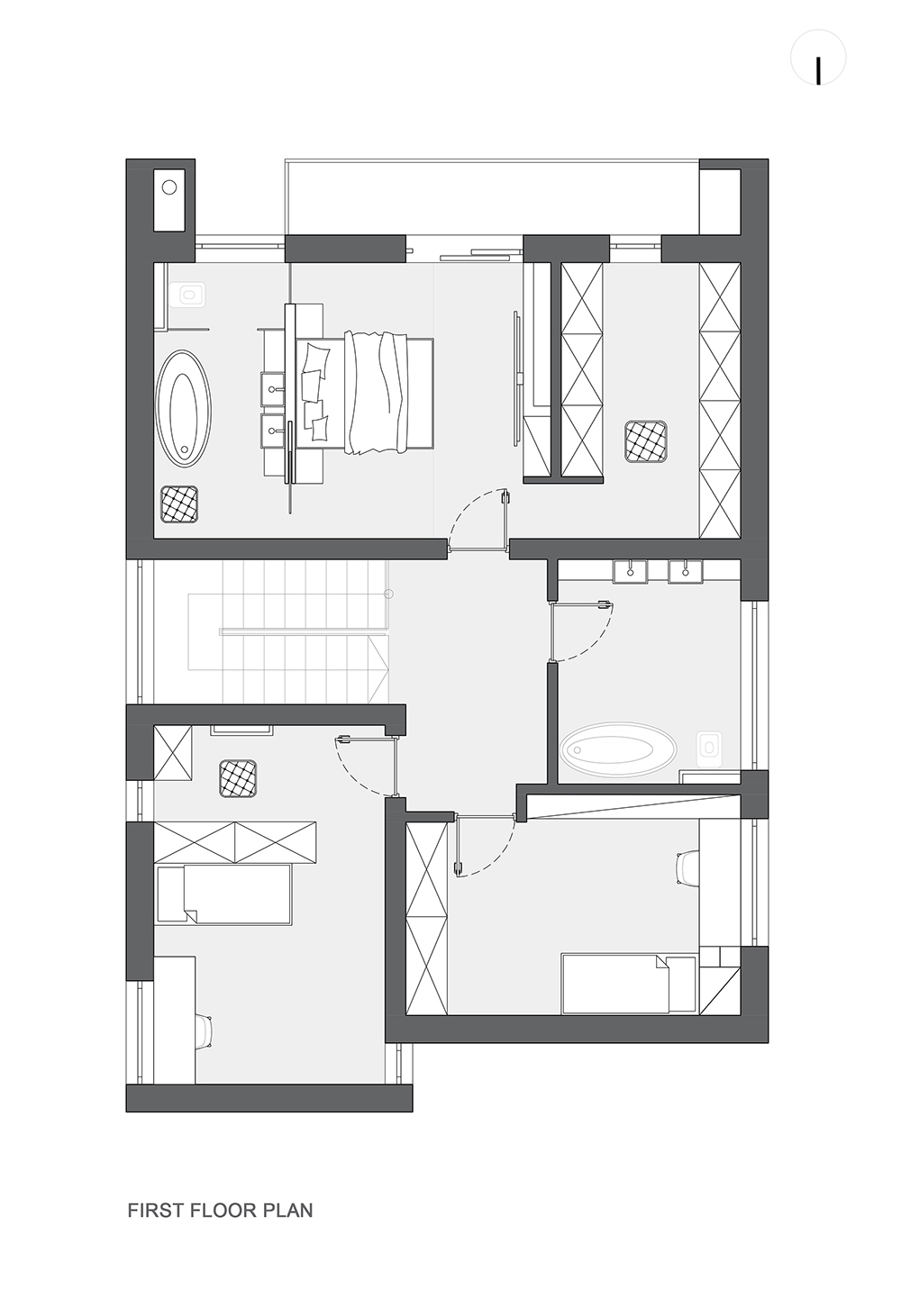
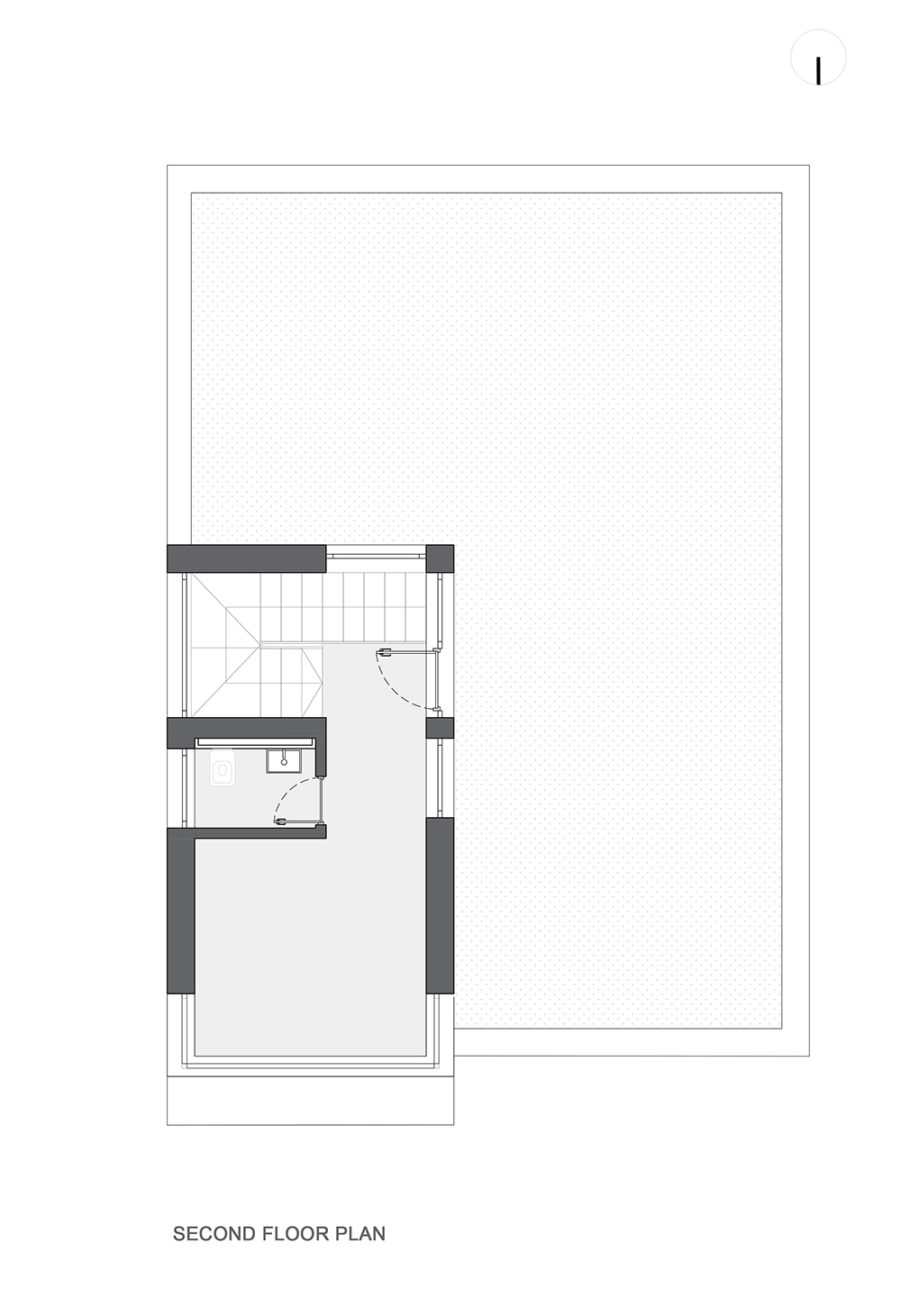

Credits
Architecture
AXS Studio; Andrei Crăciun, Sonia Troancă
Client
Private
Year of completion
2020
Location
Bucharest, Romania
Total area
265 m2
Site area
387 m2
Photos
Alexandru Prodan
Project Partners
Structural Eng. Vasile Busuioc (Vertical Strutcure S.R.L.), MEP Eng. Alin Gheroghioiu



