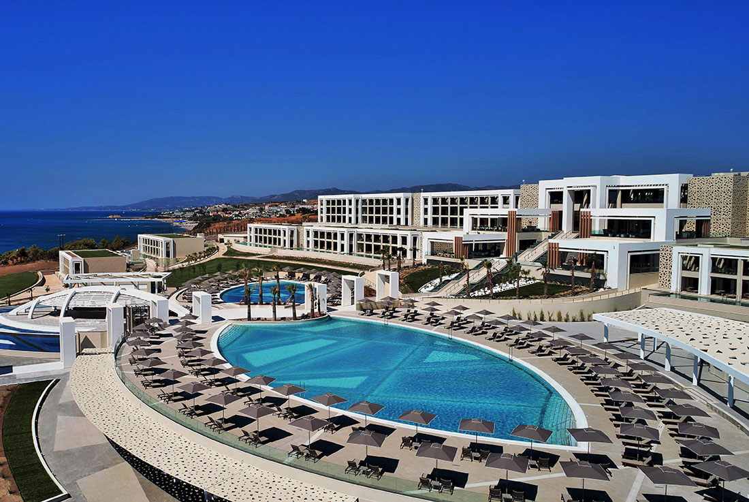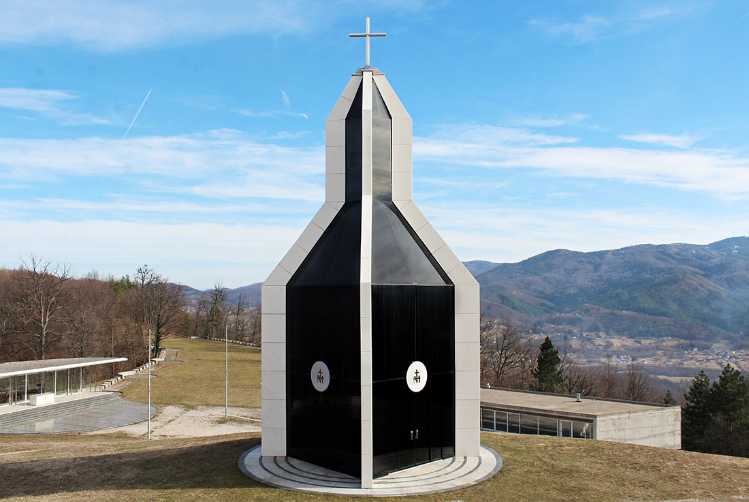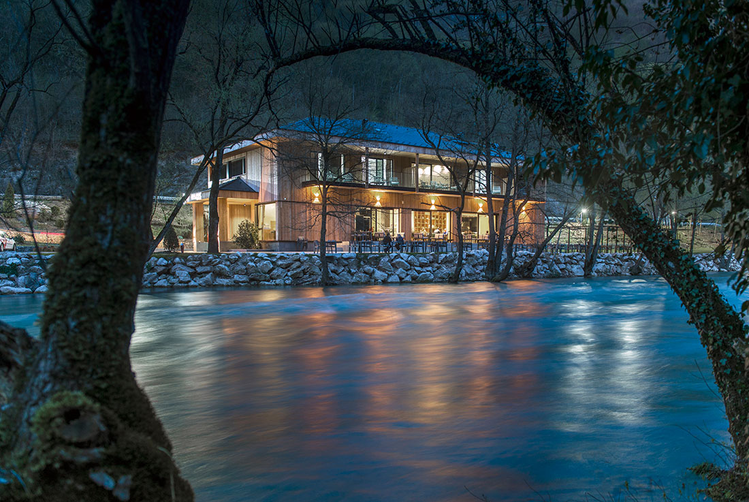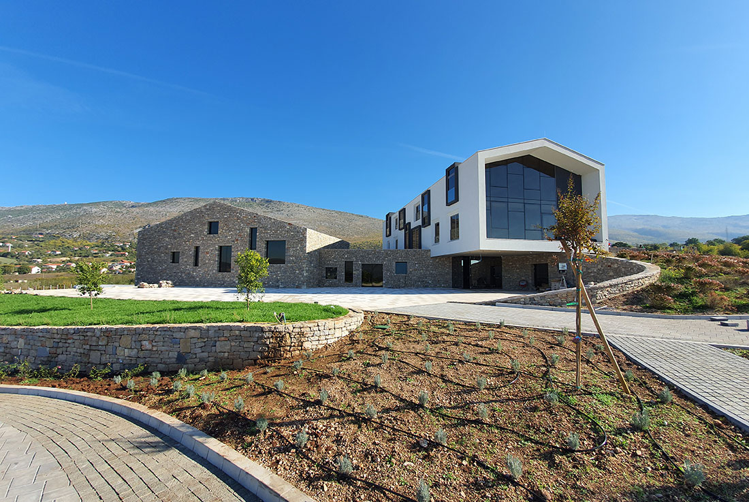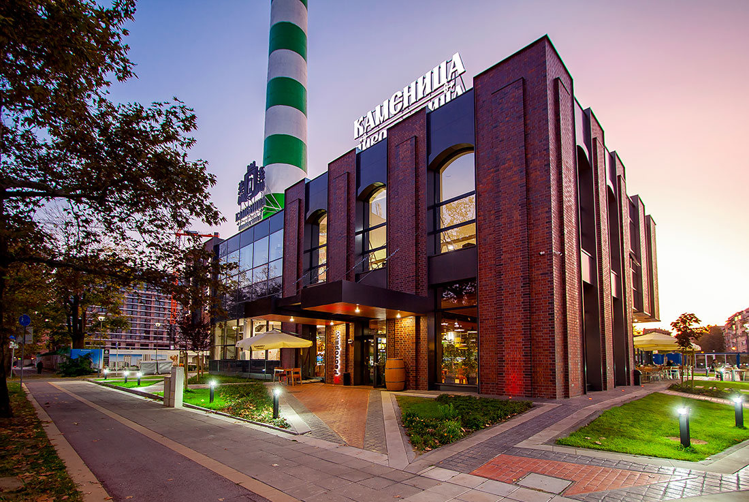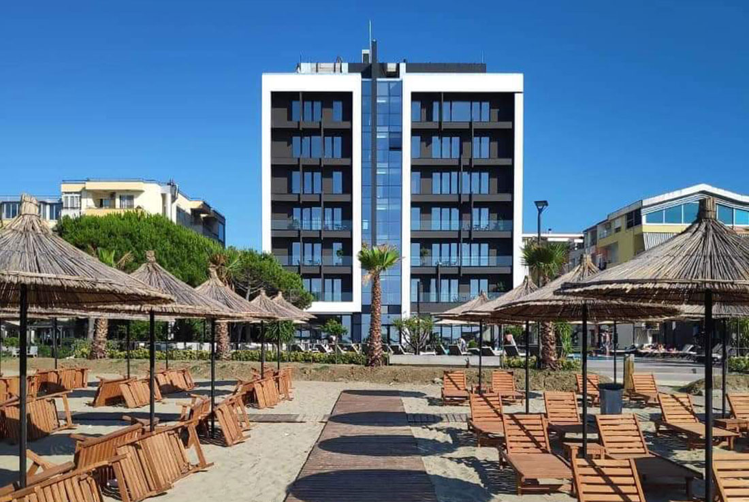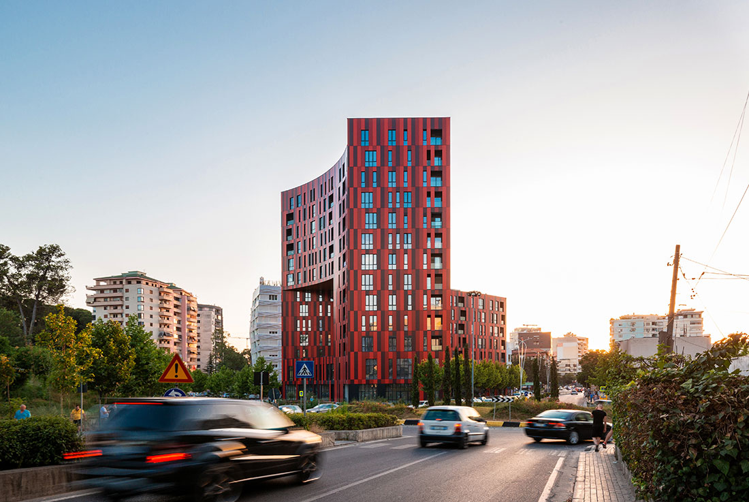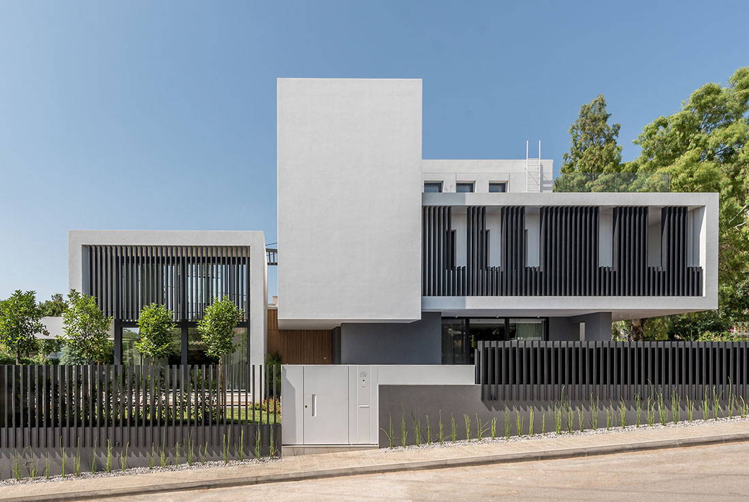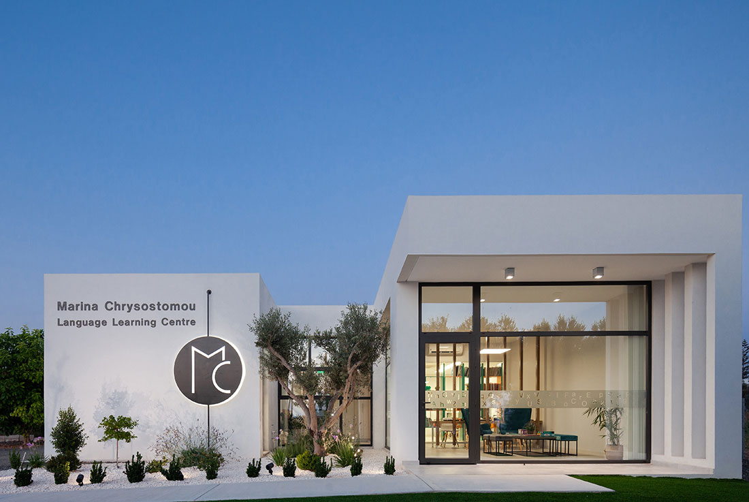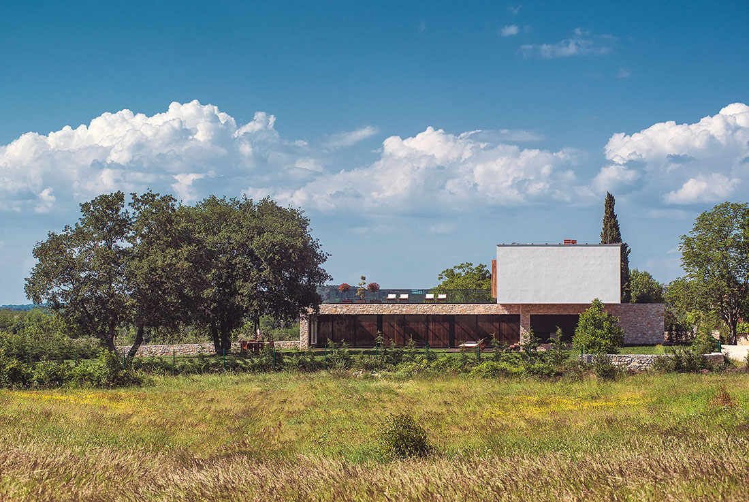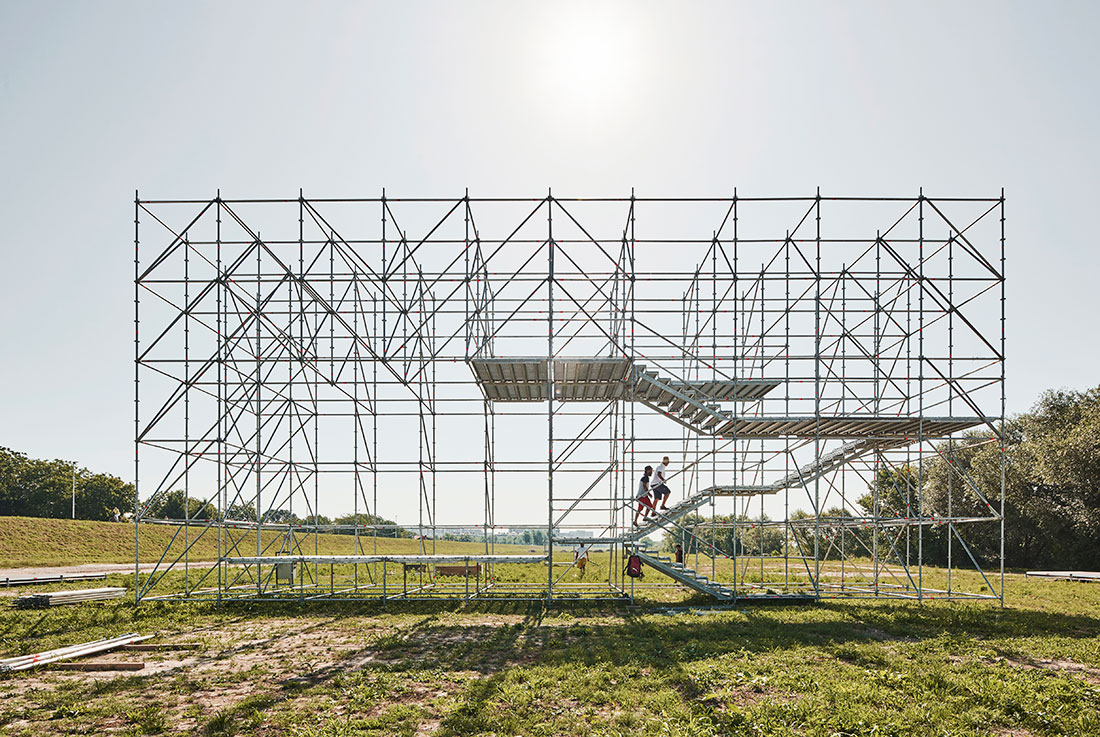ARCHITECTURE
Mayia Exclusive Resort & Spa, Kiotari Region
The main component of the composition is the central axis that connects the hotel's main functions building with the main pool area, restaurants, bars, plaza and the sea exit. This path is marked by the rectangular gates leading through a central staircase with aquatic elements and waterfalls to a central gate in the central lobby building. All the buildings are developed in such a way on the sloping plot that
Chapel Kondžilo, Komušina
The project of the votive chapel is an integral part of the complete urban-architectural project of the Kondžilo sanctuary complex. Construction works on the Kondžilo sanctuary began in 2010. Due to its complexity and significance, its construction is divided into phases. So far, only the chapel facility has been fully completed. The black glass chapel is the focal point and the sign of the Sanctuary, a contemporary place of
Hotel “Kraljevac”, Ključ
The hotel "Kraljevac" Ključ is located in the canyon of the Sana river, under a medieval fortress "Ključ". This location is surrounded by pine forest, is tanged by highway Ključ –Sanski Most on the one side and Sana river on the other side. There are no building structures on this location. The main aspiration was to adapt the partially built structure, which was not appropriate to the function of the
Winery and hotel Imperial Vineyards, Mostar
Authenticity of the location has influenced the main idea of the project, which is to use traditional models in both form and materials, to create a modern architectural composition, a vinery with dining and lodging capacities. The location is part of The Imperial Vineyard spread across 37 acres, dating from the Austro-Hungarian Empire. When researching the old photographs and data we were inspired to combine the shapes of old vinery
Brewery Kamenitza, Plovdiv
Kamenitsa Brewery - Beer-flavored architecture Kamenitsa AD transformed its presence in the city of Plovdiv, Bulgaria, by constructing a unique multifunctional complex on the territory of the former brewery. Its name "Kamenitsa Brewery" is dedicated to the 135-year history of the first beer in Bulgaria. The complex includes a microbrewery for the production of craft beer, a visitor center, a beer restaurant, a shop, a parking space and an
Supreme Spa&Hotel, Qerret, Kavaje
This object is located in Qerret the new developing area along the beach coast of Durres. Given the natural beauty of Qerreti Beach, the ever-increasing tourist flow, and the need for high quality hotels, the need for modern contemporary construction is high. This is what the project seeks to accomplish. The main challenge of this project was the request from investors, whether it would be possible to start work in
Servete Maçi Primary and Secondary School, Tirana
Servete Maçi is a primary and secondary school located in the capital of Albania, Tirana. This new built school is situated in a very dense area close to the center. The building is composed of 18 classrooms, 5 laboratories, one gymnasium, one full size auditorium for 140 people, a library, 8 individual spaces dedicated to the learning of musical instruments, several administrative areas as well as all the necessary technical
Park Gate Residence, Tirana
Park Gate is one of the most revolutionary projects of Modern Architecture after the 90’s in Albania. The design started in 2013-2014 and it has been one of the most challenging projects of that time. Being positioned at a strategic point, the main purpose was to design not only a building that fulfils the functions of service and housing, but also to represent an “urban sculpture” that symbolizes the
VILLA 13, Kifissia, Athens
The volumes of this private residence are the result of three consecutive foldings, which embrace the main spaces of the Villa and assist the composition both in turning smoothly around the corner and in climbing the gentle slope, in one of the Athens’ northern suburbs. Folding #1 encloses the living room and the double-height dinning space, which meet at a sharp corner. Folding #2 encloses the master bedroom and offers
Learning Niche, Paphos
‘Learning Niche’ is a private learning center which operates as a niche in the existing site - a pause - that encloses part of the existing site in its almost monolithic form in order to satisfy the spatial assemblage of the various components. In fact, the architectural composition of the project was largely determined by the study of the desired socio-spatial structure identified by the program in constant association with
Villa U, Jurici
Between nature and the village, the architect chooses nature. With an L-shaped plan, wings are forming a garden while a closed facade towards the built environment is drawing a curtain behind itself. Situated on a mild slope, the house rises through the low and wide volume, shrouded in a strong texture of a stone facade. On top of it is a white, smooth-surfaced superstructure. On the village-facing side, this departure
Sava Activities, Zagreb
Sava Activities is an on-going public urban design project aiming to reintroduce the riverbanks of Zagreb’s Sava River to the daily life of the city. Initiated as a competition proposal in 2015, the project had been developed around the flood related characteristics of the river. Unlike the other European capitals which are established around a river, Zagreb’s urban growth had been formed with a tendency to move away from Sava.


