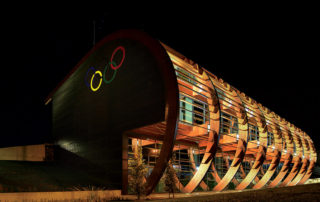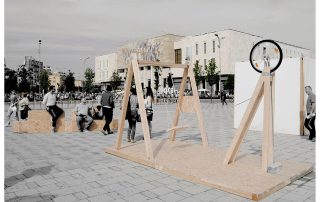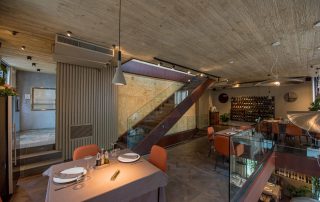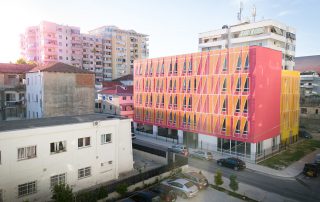Servete Maçi is a primary and secondary school located in the capital of Albania, Tirana. This new built school is situated in a very dense area close to the center. The building is composed of 18 classrooms, 5 laboratories, one gymnasium, one full size auditorium for 140 people, a library, 8 individual spaces dedicated to the learning of musical instruments, several administrative areas as well as all the necessary technical spaces and restrooms to accommodate all the functions and users of the building. The school also has a semi internal / external courtyard which serves as a dynamic public space that allows students to enter and exit the school through a safe threshold. This is a strong element which can be used by both students as well as their parents. In addition, this public space creates a soft transition between the school and the main street.
The main entrance to the school is also accessed through the inner courtyard. The courtyard is lowered at least one full story compared to the street. This makes it possible for the students to be in a semi enclosed safe space. This particular area can be accessed from a public external staircase which also serves as an open auditorium. The whole volume of the building envelopes this inner courtyard. The courtyard opens towards the south to obtain as much natural light as possible. The classrooms are positioned to watch over this courtyard, thus making the teaching process quieter and easier for everyone involved. The halls and corridors on the other hand, are located on the outer part of the building.
The building is composed of several balconies and an accessible rooftop where you can take in the view from around the context, therefore creating a close and unique relationship between the school and the surroundings. The central staircase of the school has a high atrium which goes through the entire building facilitating interactions between the users of the various spaces. The most dynamic projections from the main volume of the school have been treated in bold concrete colors and have been established as areas that will also be used afterhours by the community. These include the library, the gym and auditorium. The close relationship between the school building and the courtyard allow this building to be turned into a proper community center to be used afterhours. The materials used in the façade of the school are mainly exposed concrete, tinted in various parts such as the gym and library, in order to give vitality and dynamism to the whole design. The public spaces are also finished in concrete with different visible aggregates. Whereas, the half basketball field positioned outdoors is finished in blue tartan.
What makes this project one-of-a-kind?
The dual function as both a school and a community center is the strongest feature of this project. In order to achieve a smooth transition between being a school during normal teaching hours and a community center afterhours, the building has been divided into 3 categories based on privacy concerns. The first category includes functions that are only to be used by the school, its students and staff. The second category includes functions that can be used by the school as well as the community. The third category includes functions to be used solely by the community. The initiative promotes the idea of an open access school dedicated both to the students and the rest of the community, where both processes complement and develop one another in symbioses, enriching architecture and change schools and neighbourhoods for the better.
Statement by the jury
Servete Maçi Primary and Secondary School in Tirana by Studioarch4 focuses on a close relationship between the school building and the courtyard to allow the building to be turned into a community center to be used afterhours.
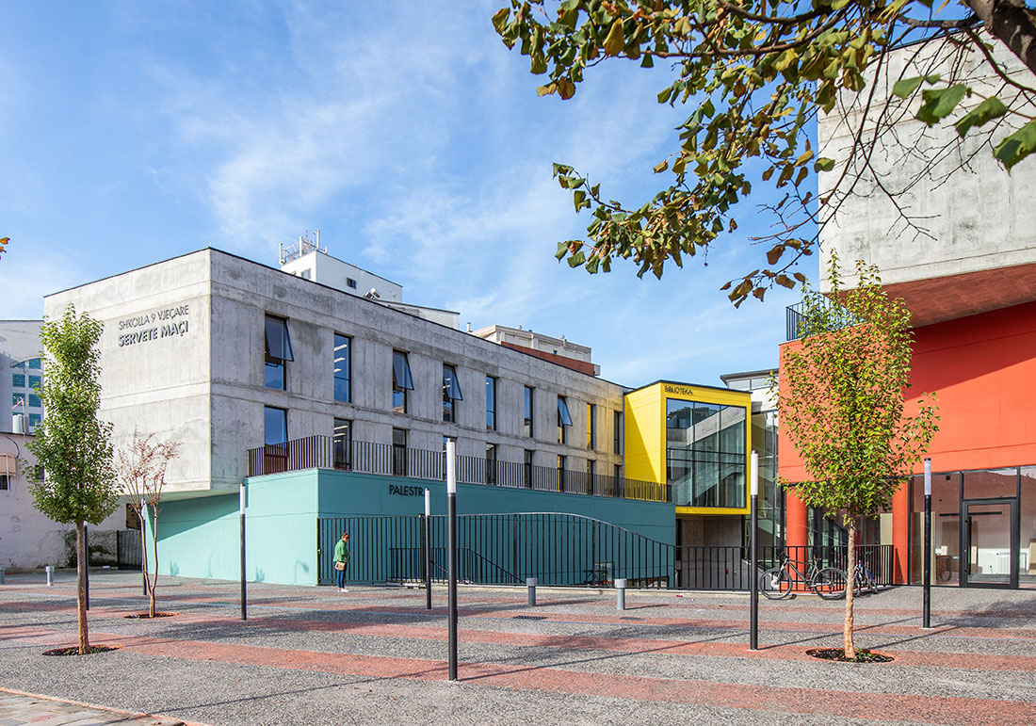
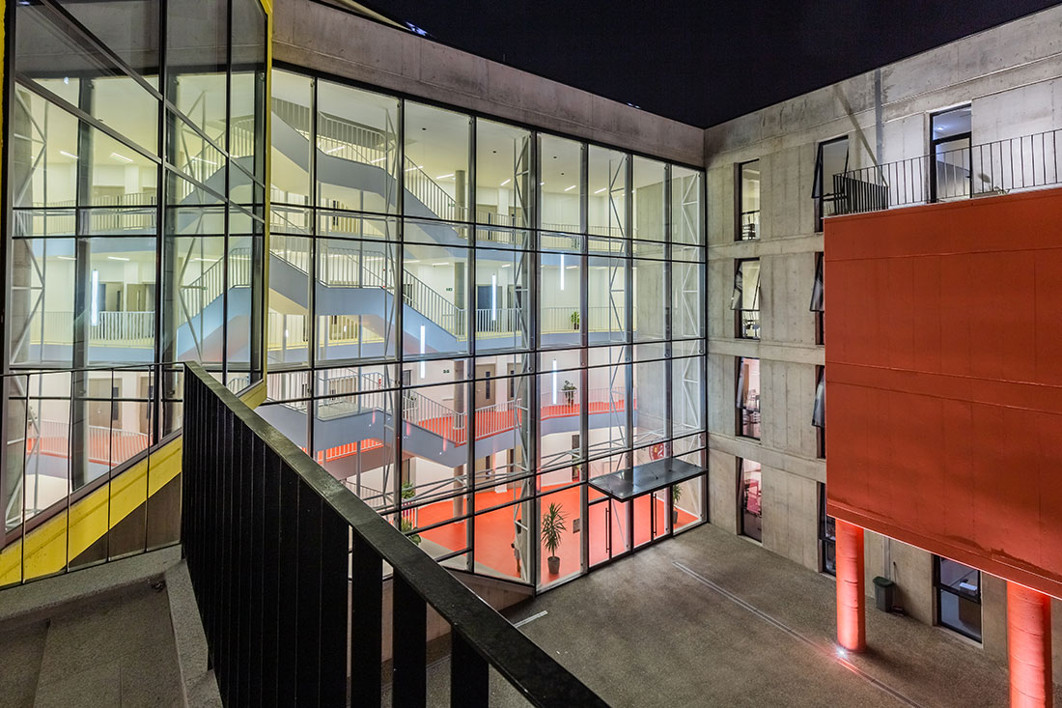
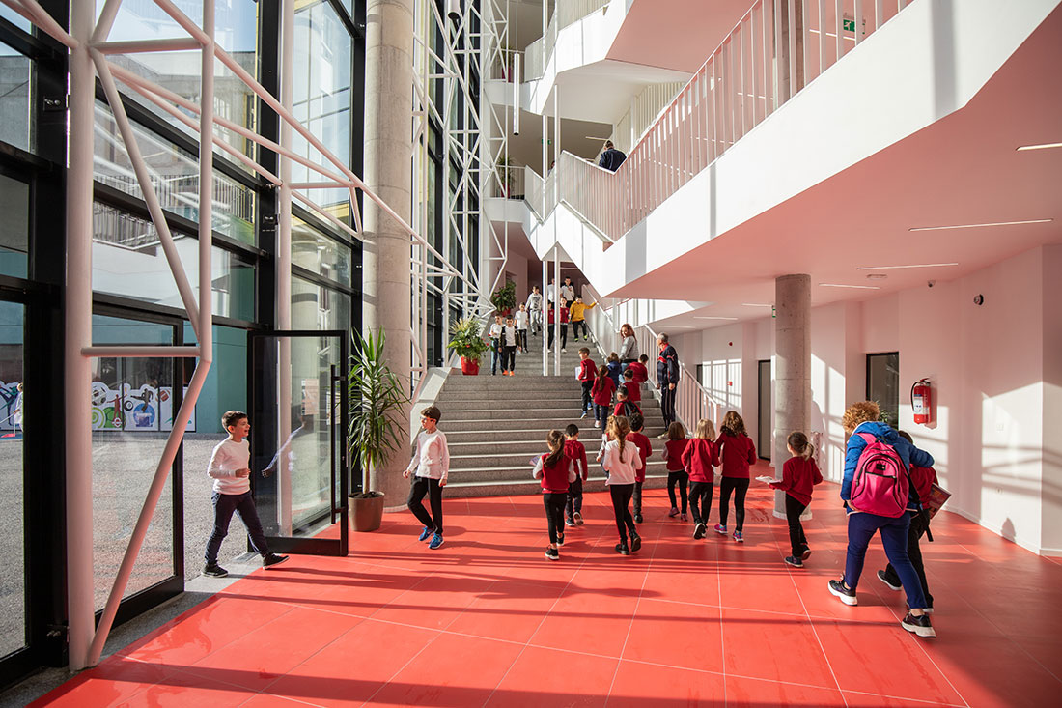
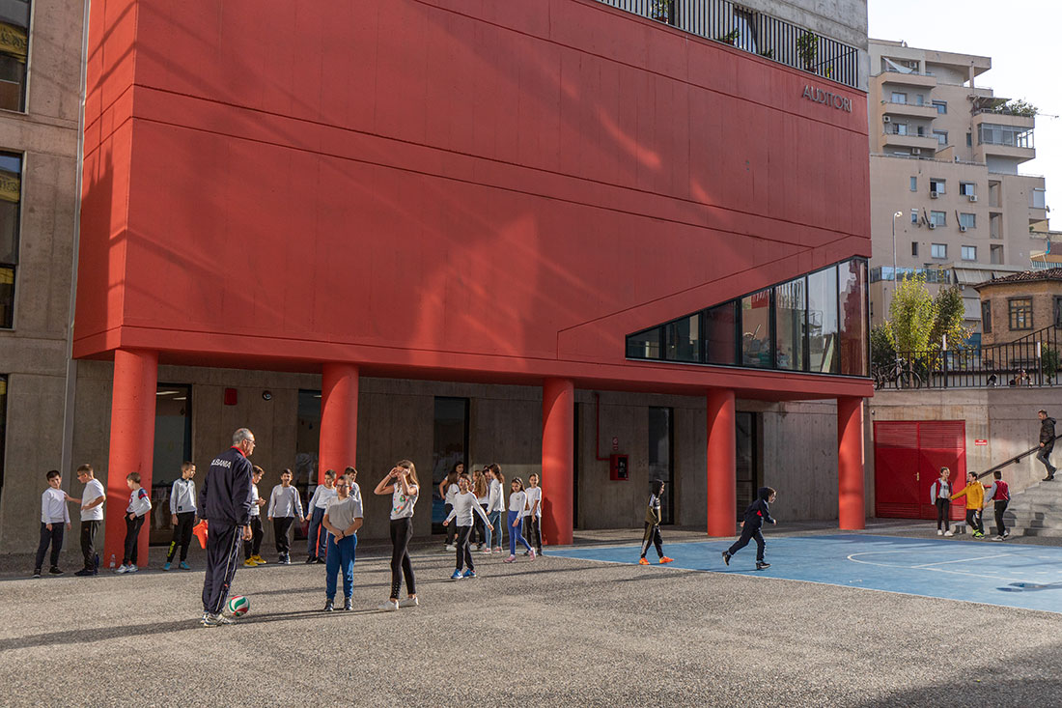
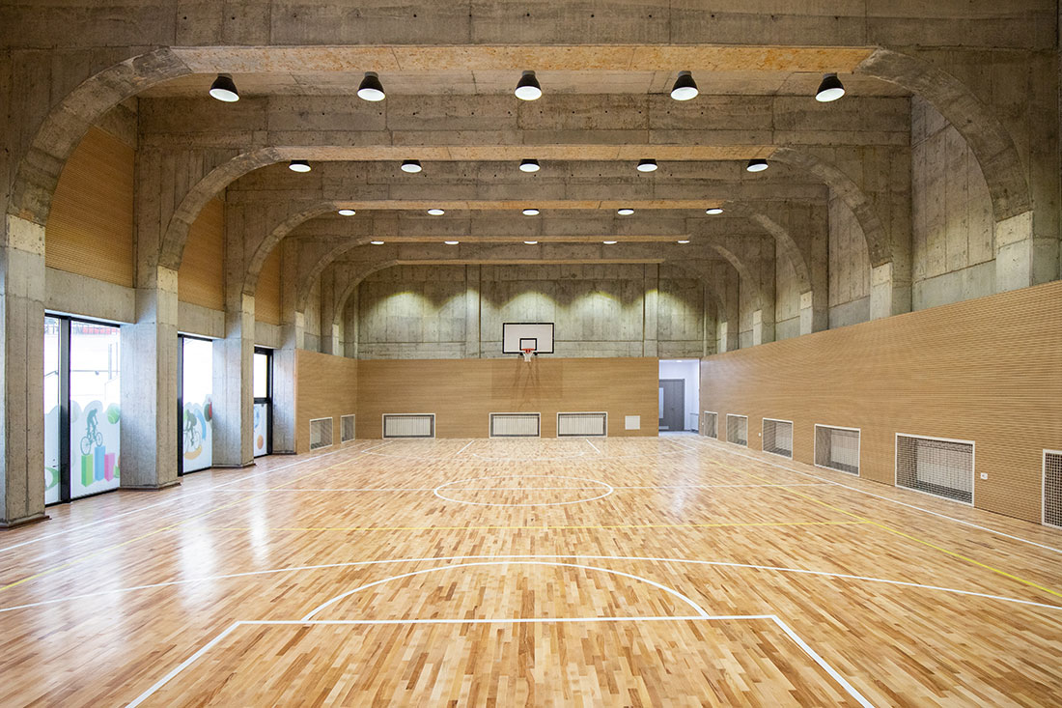
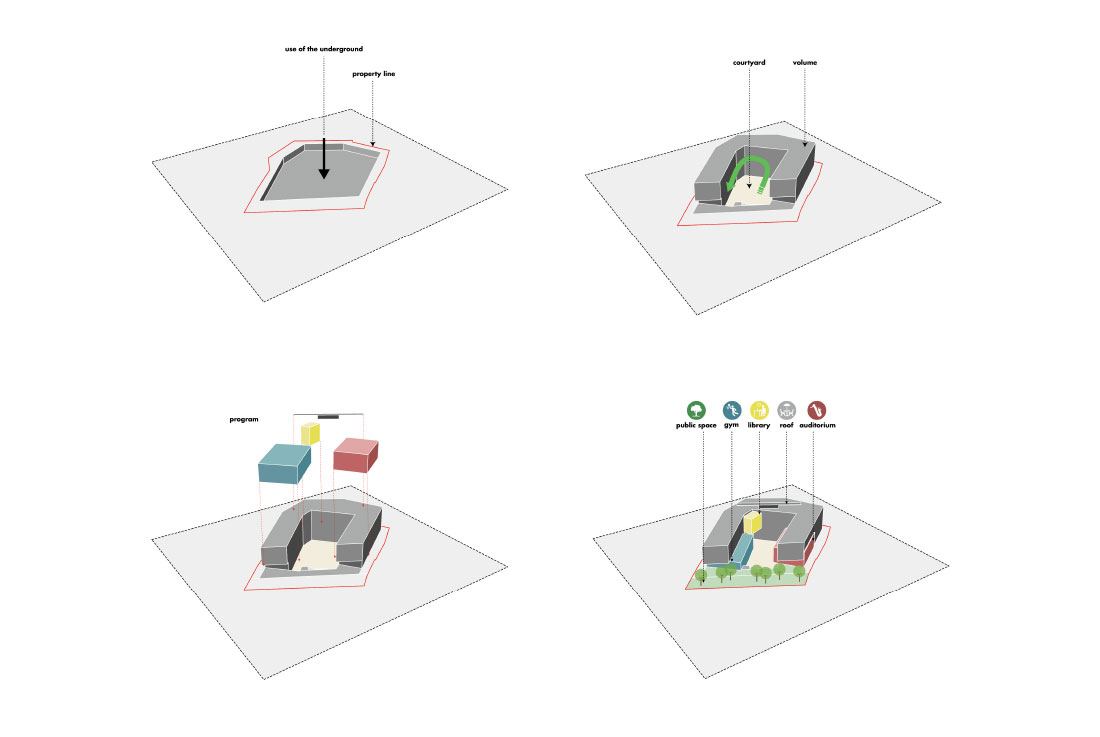
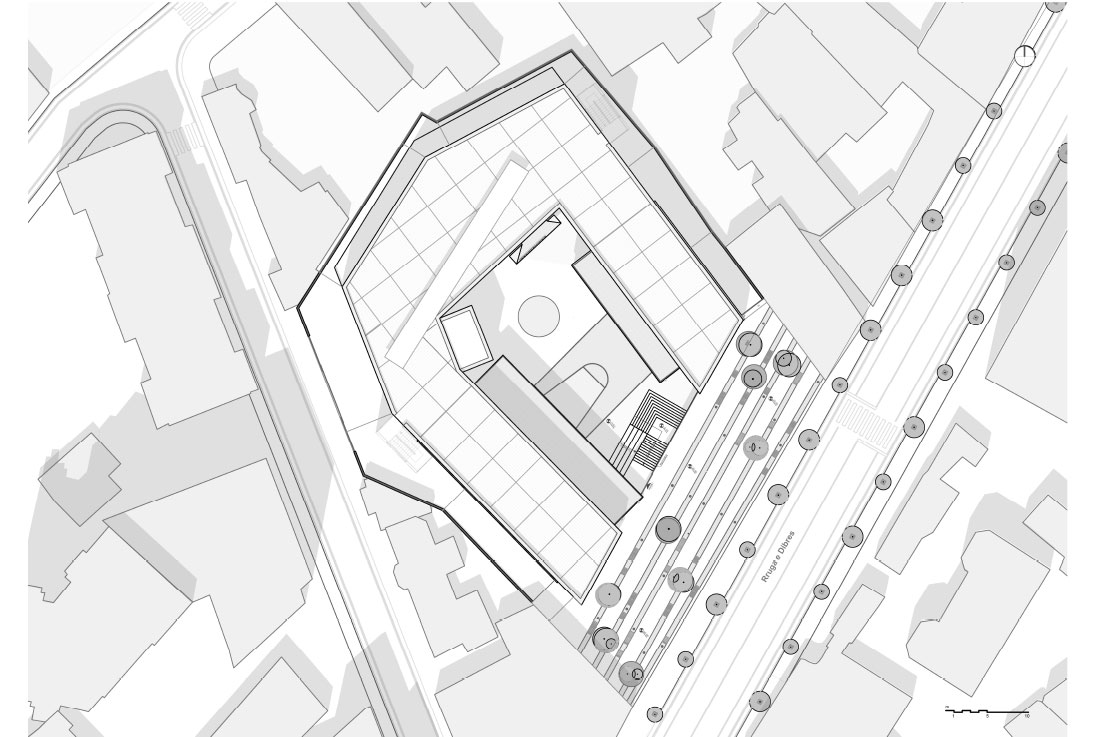
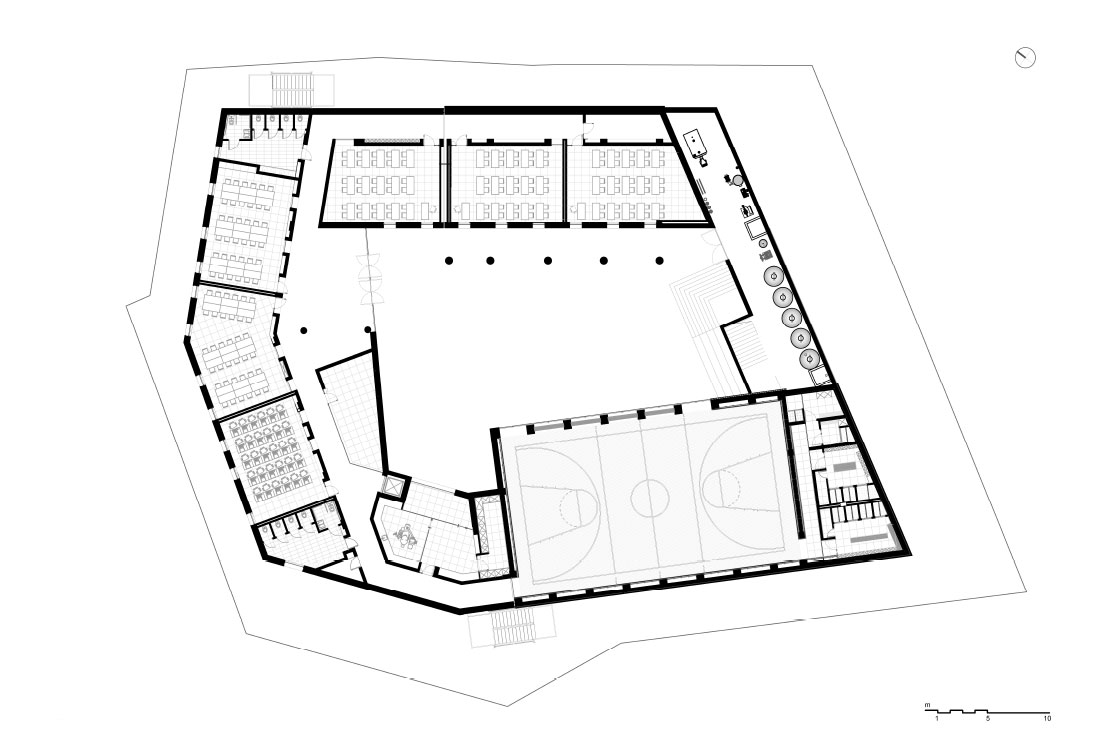
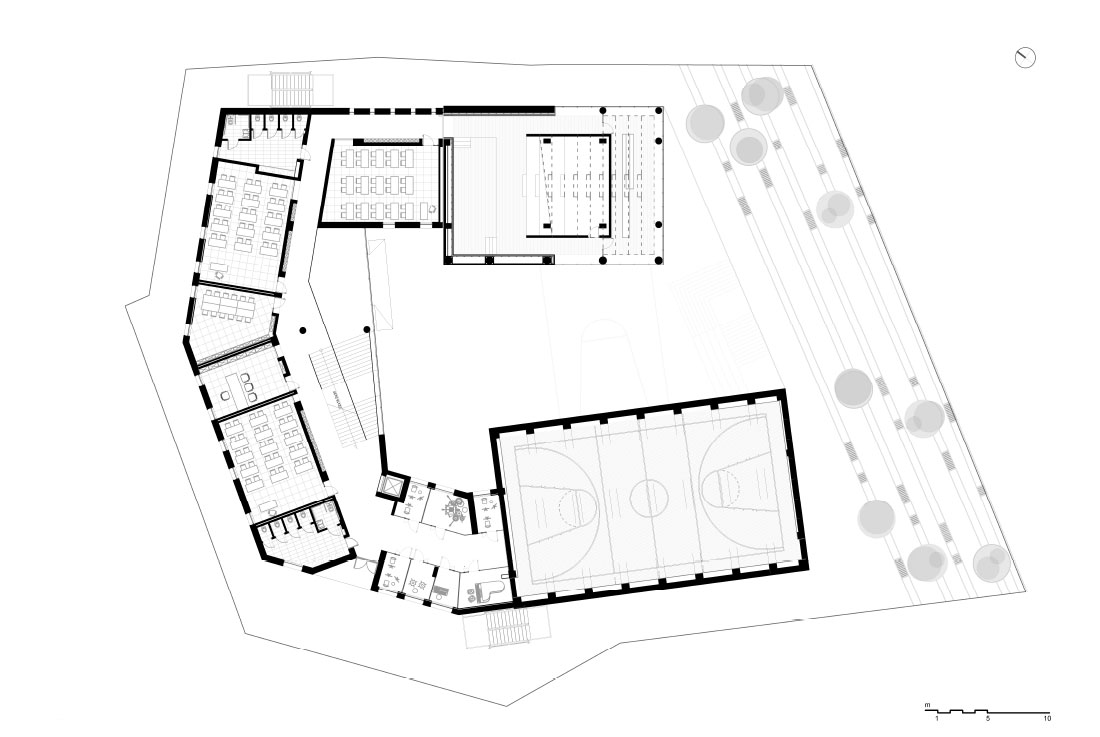
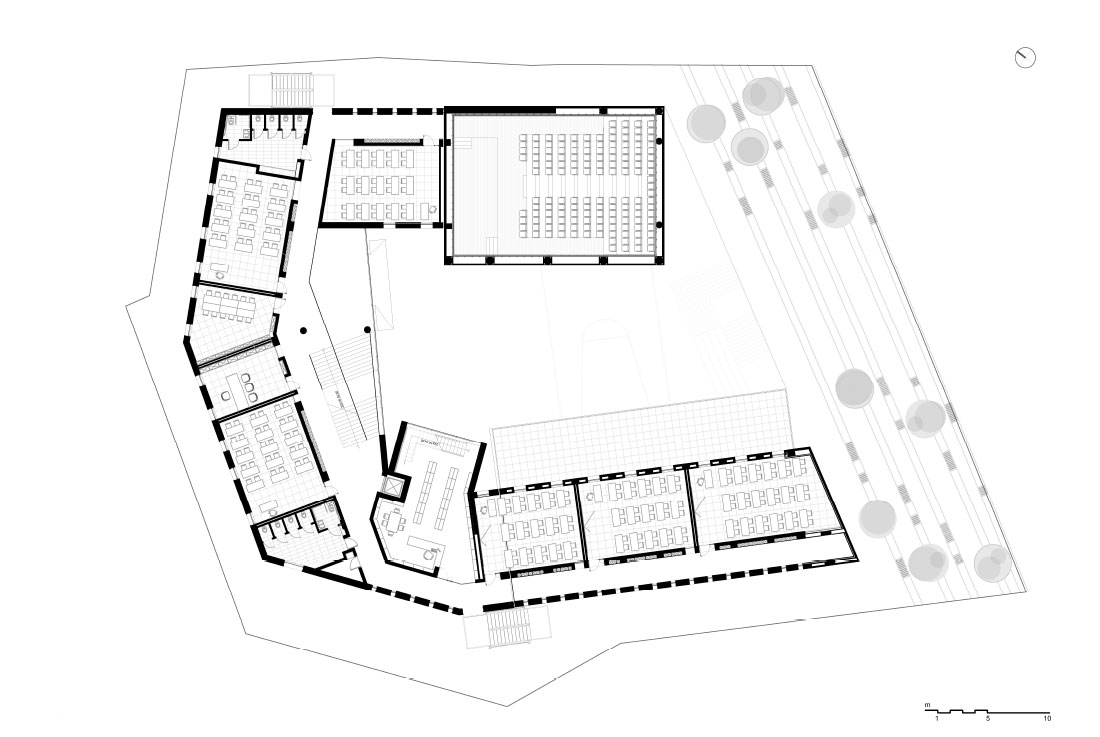
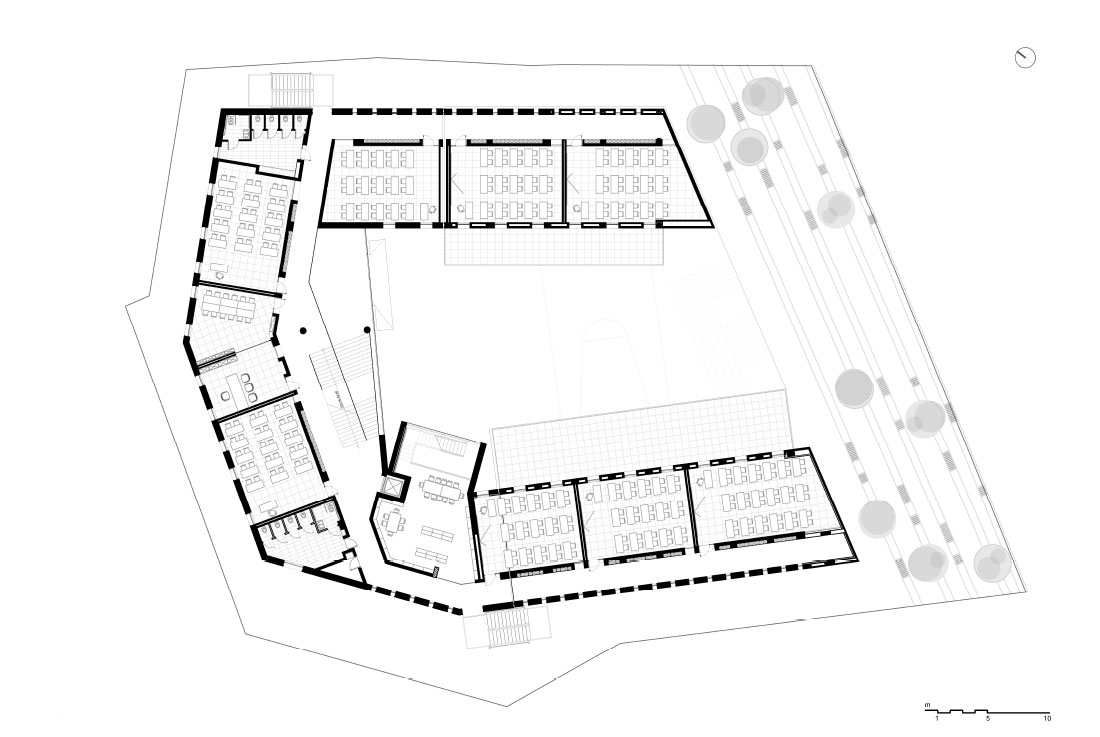
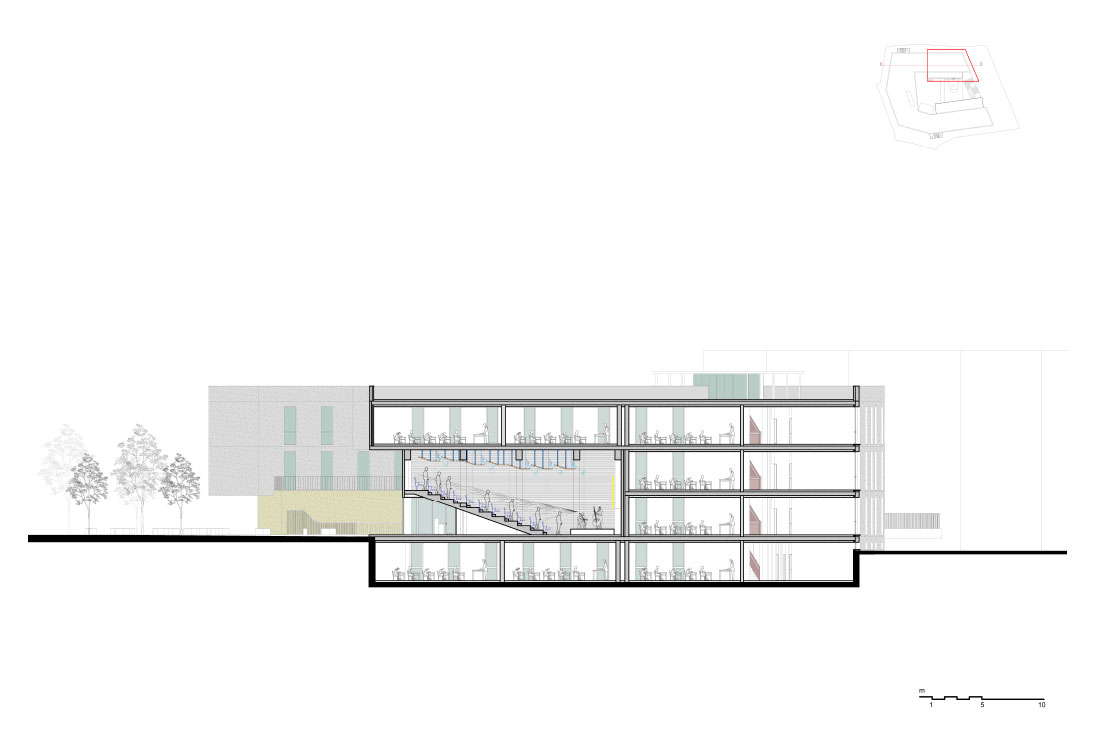
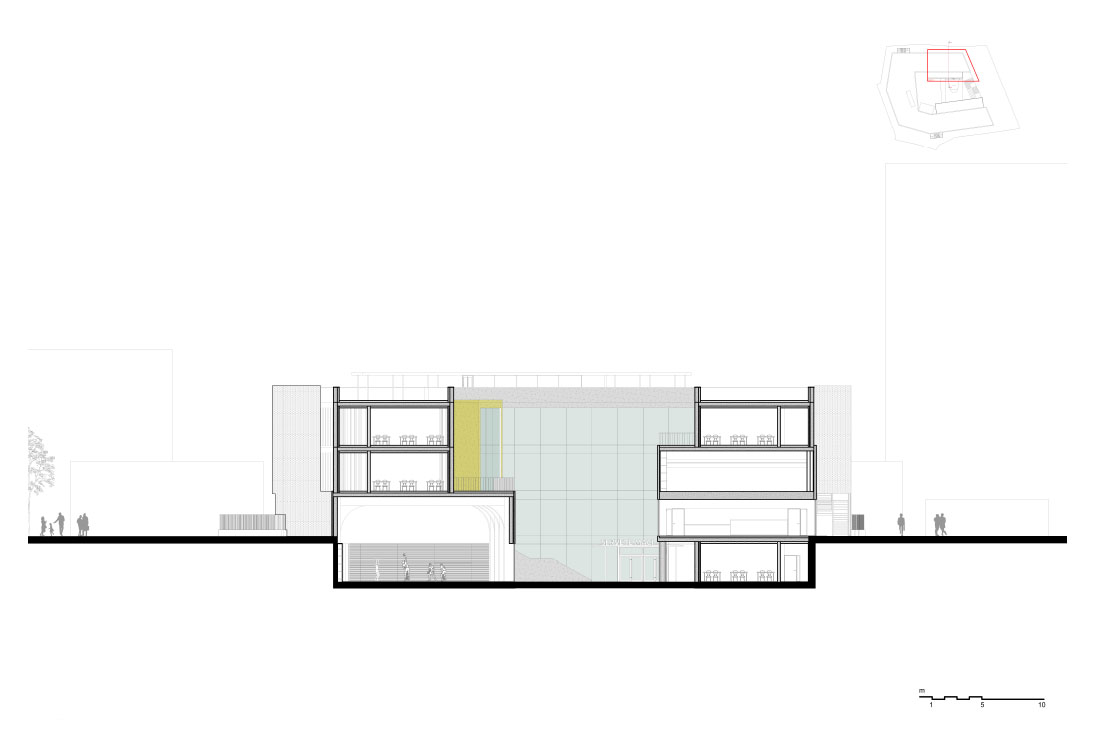

Credits
Authors
Studioarch4; Lorin Cekrezi, Rezart Struga, Klaudjo Cari, Gjergji Dushniku
Client
Municipality of Tirana
Photos
Besart Cani
Location
Rr. Dibres, Tirana, Albania
Year of completion
2019
Total area
4250 m2
Project Partners
Ank, Delta, Brunes, Emsh, Dust, Alumil M6




