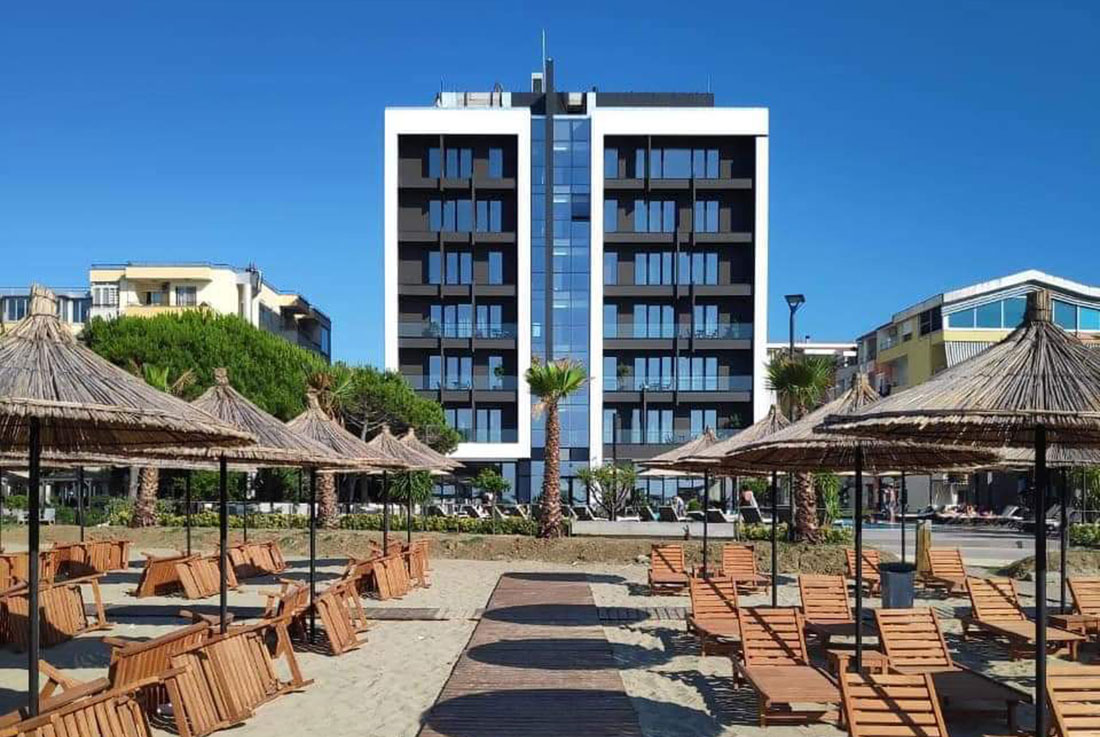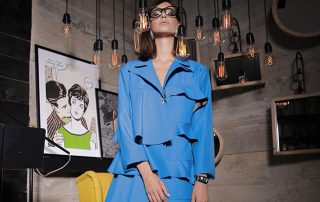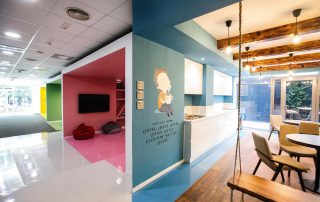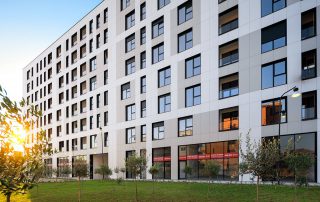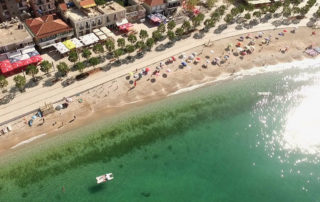This object is located in Qerret the new developing area along the beach coast of Durres. Given the natural beauty of Qerreti Beach, the ever-increasing tourist flow, and the need for high quality hotels, the need for modern contemporary construction is high. This is what the project seeks to accomplish. The main challenge of this project was the request from investors, whether it would be possible to start work in September (when the summer season ends) and to end on June 30 (summer season starts). This requirement was almost beyond any construction logic, considering all the work that had to be done: a 9450 m2 total surface including even the interior design of the hotel. All this work the exterior and interior design, detailed project and the follow up of the work was agreed to be done by the studio. We knew that a perfect building would require well-defined projects and details, but most of all we needed professional, capable and selfless collaborators. So we formed a team that helped us out, until the last minutes. The coordination of the architects in the office and engineers in the field has been perfect. One of the other requirements that the design studio faced was to furnish rooms with sea views. The request was successfully completed, as all rooms overlook the sea.
The project identifies the structure of the reinforced concrete construction between the two existing buildings, maintaining the respective distances from these objects and the property boundary. Exterior layouts include pedestrian areas, car crossings and parking lots, green spaces and outdoor parking. The volume of the building is simple, treated with straight lines and clean volumes. The ground floor and the last floor are treated with structural glass facade, in which white volumes are coated with ALPOLIC tiles, modulated to fit the architecture of the building. Volumes give the idea of three opaque volumes, with openings from floor level to ceiling. Being located near the sea and for tourists, it has been necessary to equip the hotel rooms with lodges. To change the rhythm of the functional layout of the dormitories, the facade has been treated with different positioning of the windows and the lodges. The treatment of facade with glass materials, and ALPOLIC coats, make the building easily distinguishable from other residential buildings. The technology used for the facade was a ventilated facade. This type of technology was chosen to save energy as much as possible and to protect the facility from the overheating in the summer. The structural glass facade has thermal structure and thermal glass.
What makes this project one-of-a-kind?
Taking into account the surrounding objects, we wanted to show its difference from the other buildings around it. However, we did not want it to be in contrast with them so the volume of the building is simple, treated with straight lines and clean volumes. We also had a big challenge to finish the object construction in 10 months.
Statement by the jury
Supreme Spa&Hotel by FOCUS Architecture is a clean, contemporary addition to the touristic offer at Qerreti Beach, Albania.
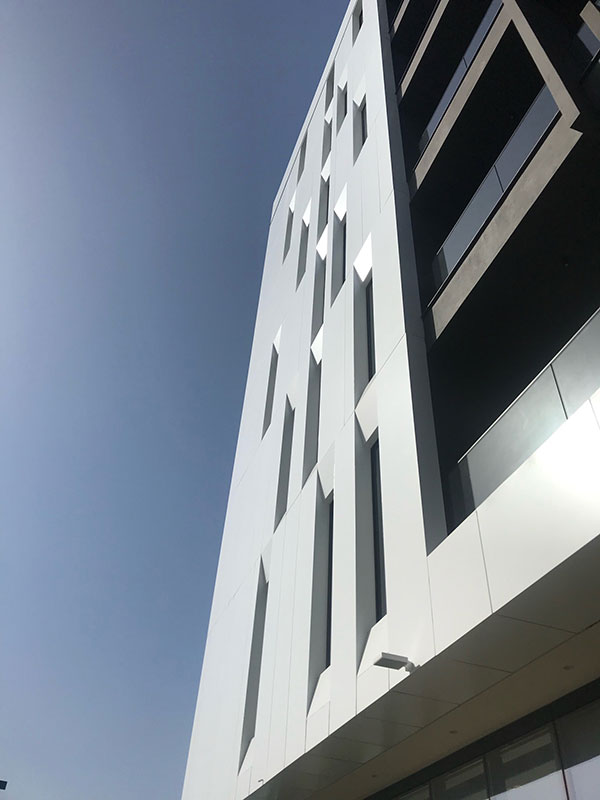
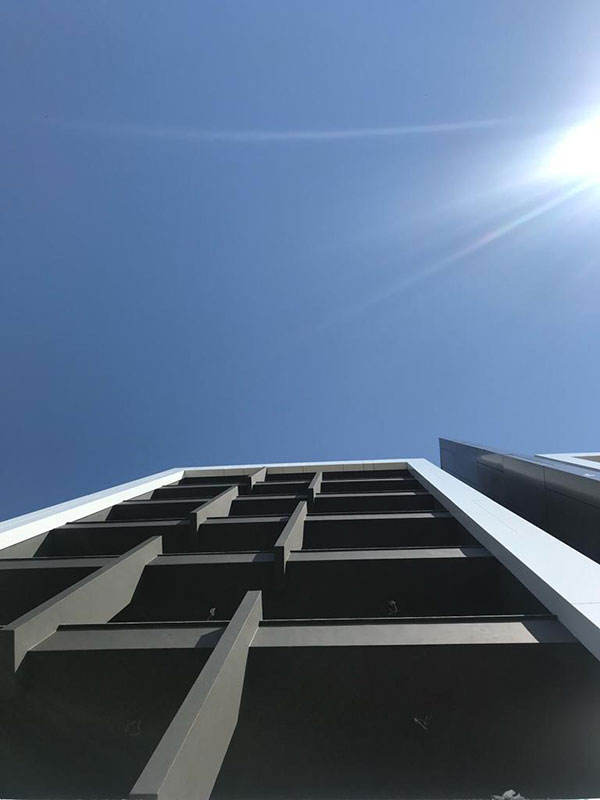
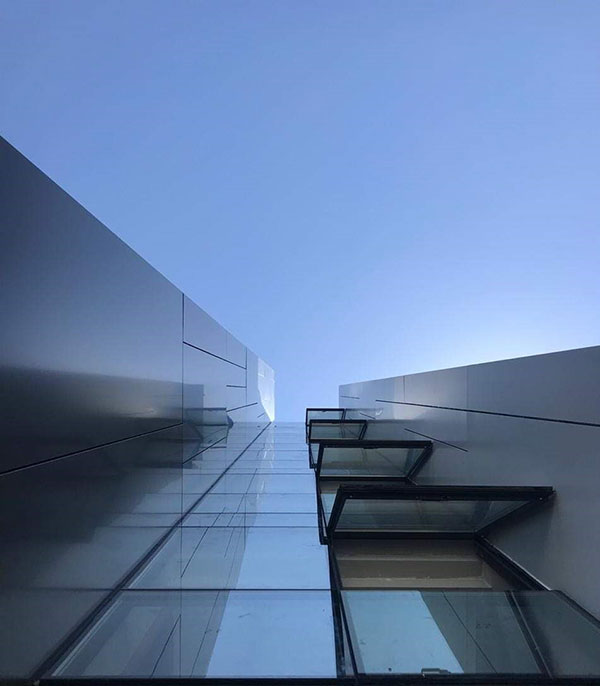
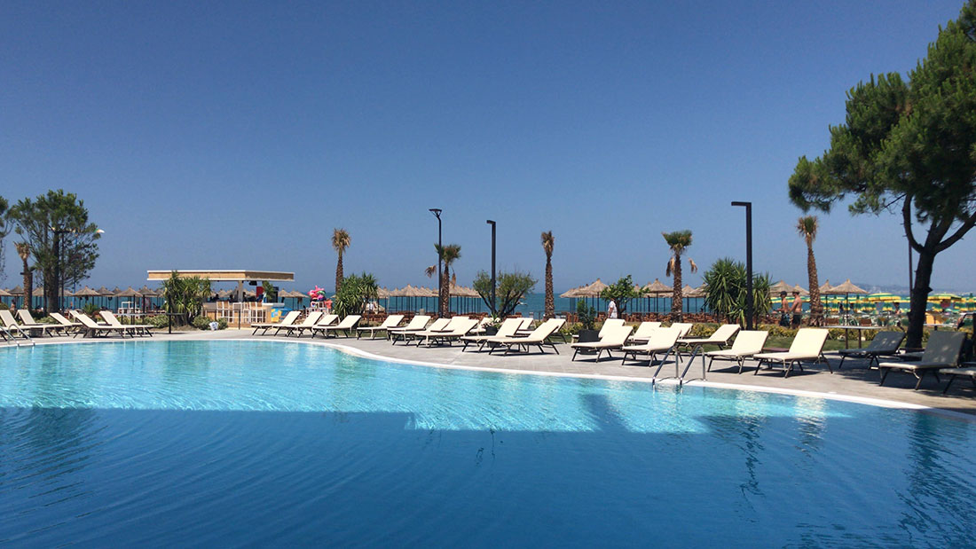
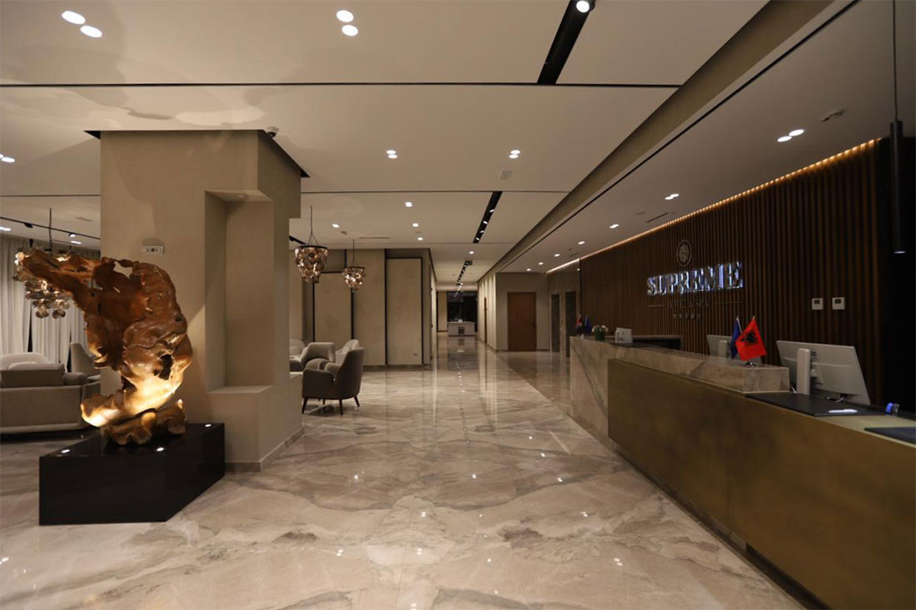
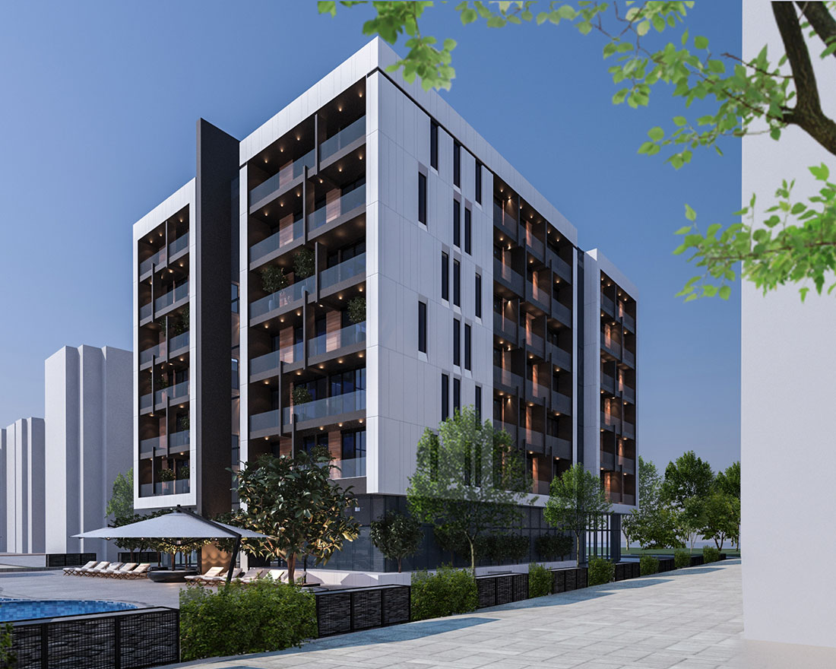
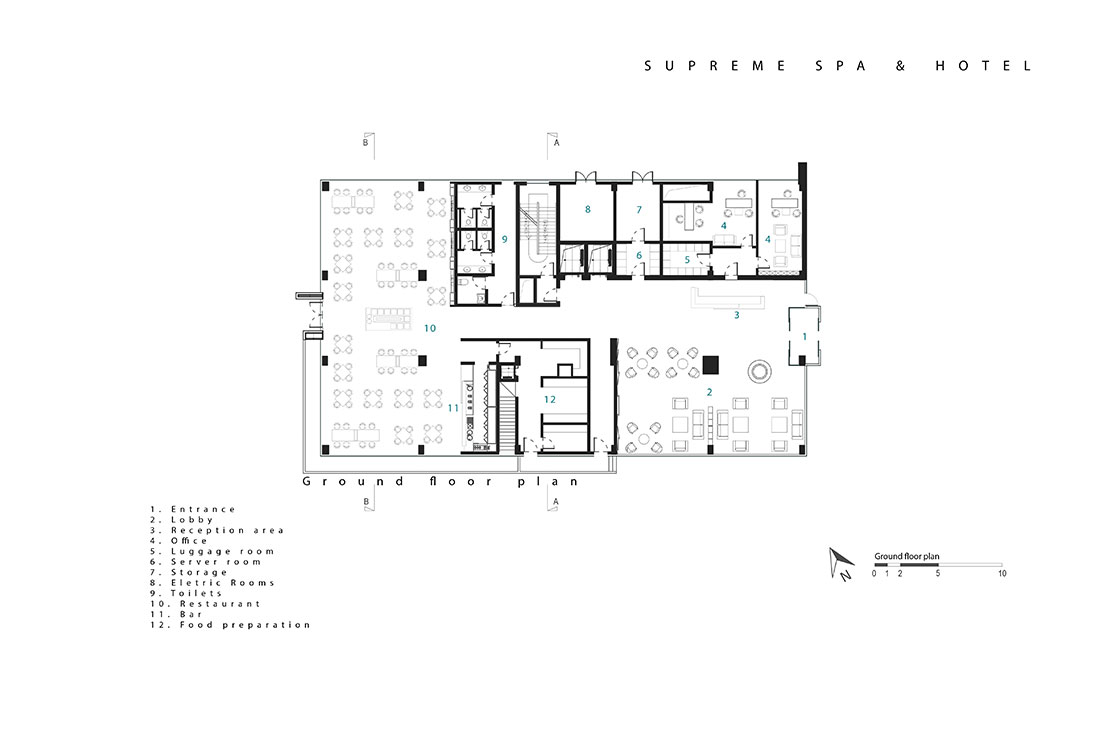
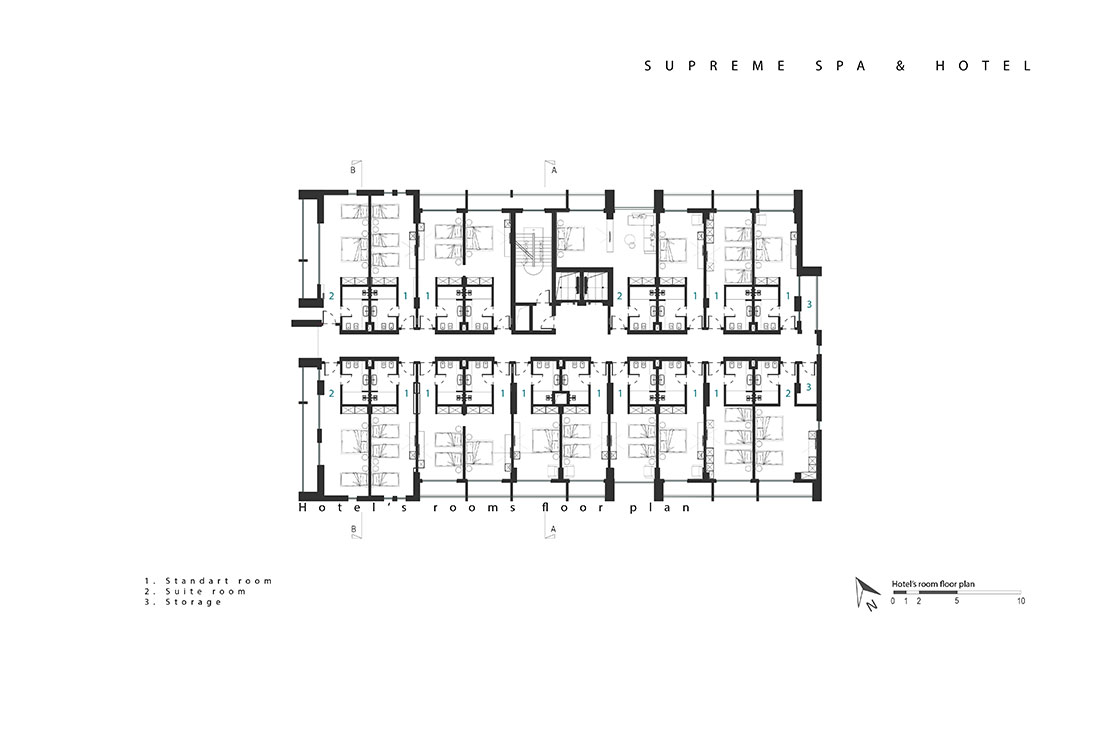
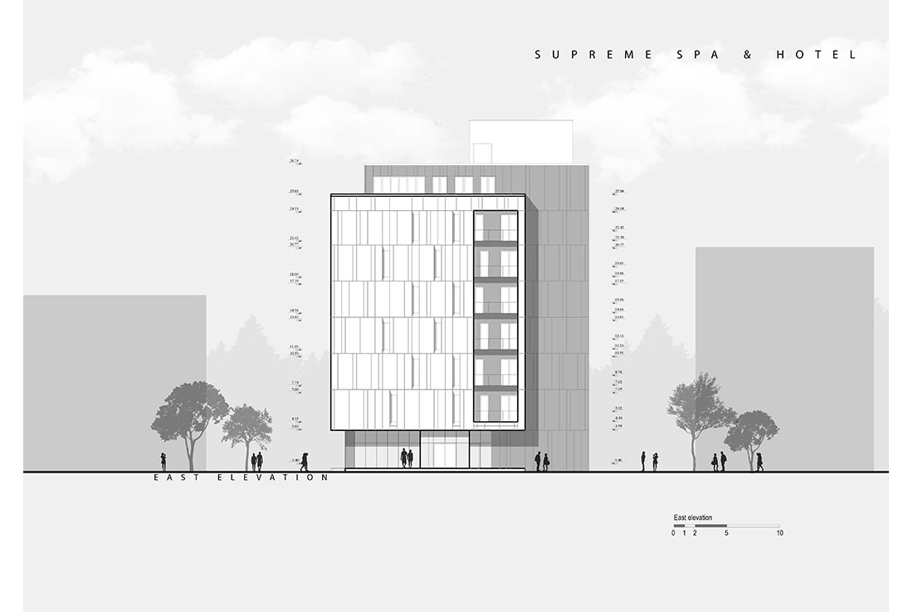
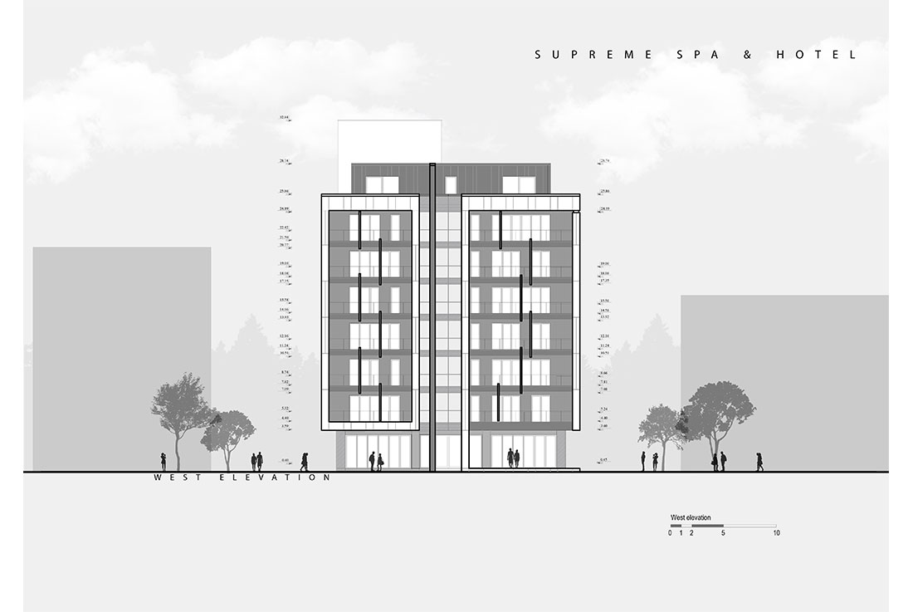

Credits
Authors
FOCUS Architecture; Enkelejd Karanxha, Gentian Parruca, Redon Iljasllari, Florida Hoxha
Client
Ergi Sh.P.K
Photos
Ergys Hoxha
Year of completion
2019
Location
Qerret, Kavaje, Albania
Total area
9450 m2
Project Partners
Arton Poro, Alket Kumaraku, Artan Dersha, Denis Sinjari, Arber Capo, BF Building Fasades sh.p.k, Aed Color sh.p.k, Top Standart sh.p.k, Frigo Beair Technology sh.p.k, Saka Mobilje sh.p.k, PMG sh.p.k, Vip Saloti sh.p.k, Al Vision sh.p.k, Rigers Hoxha



