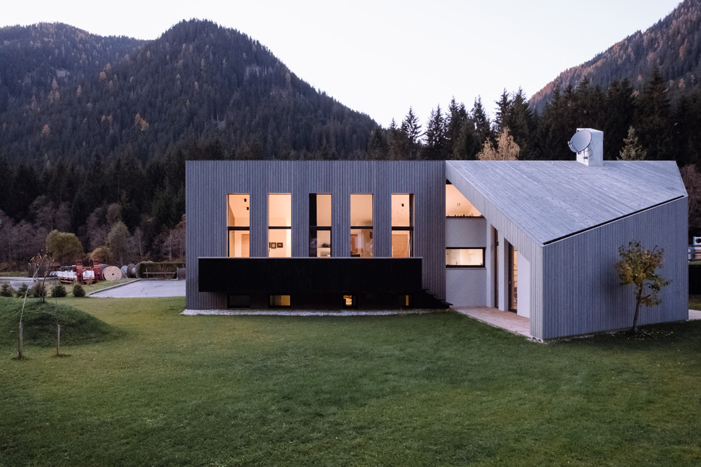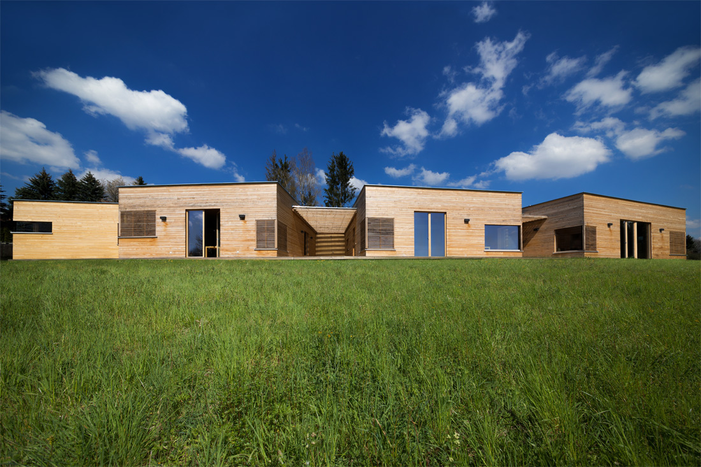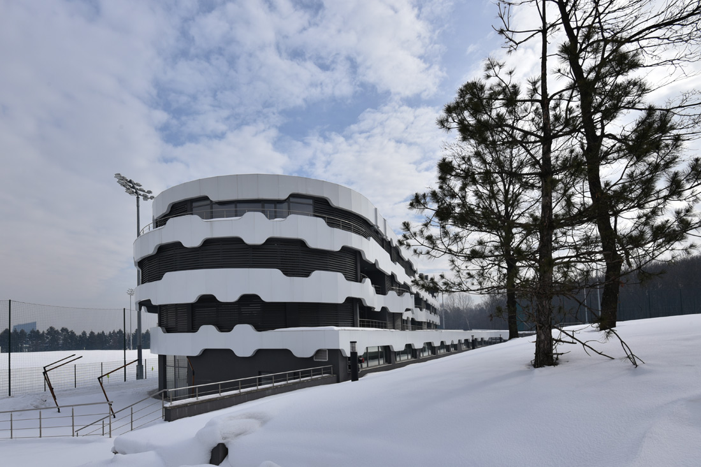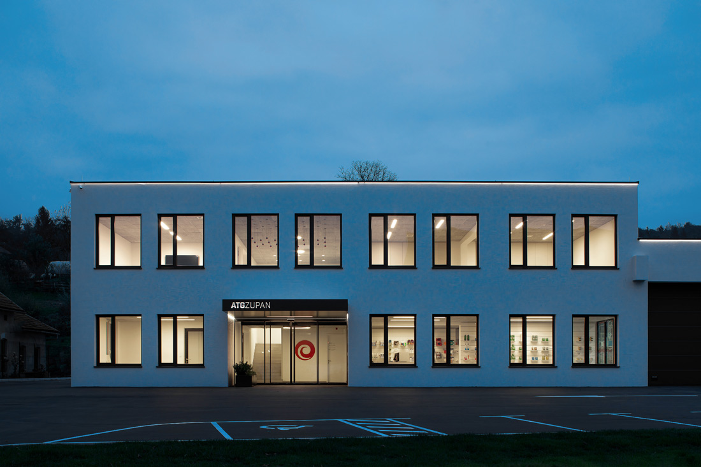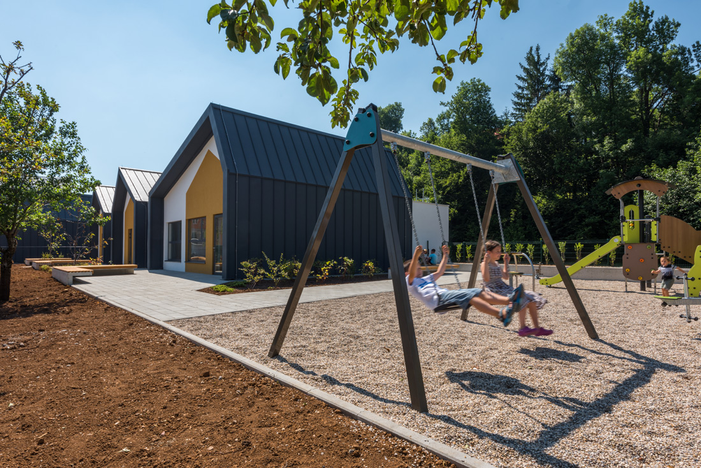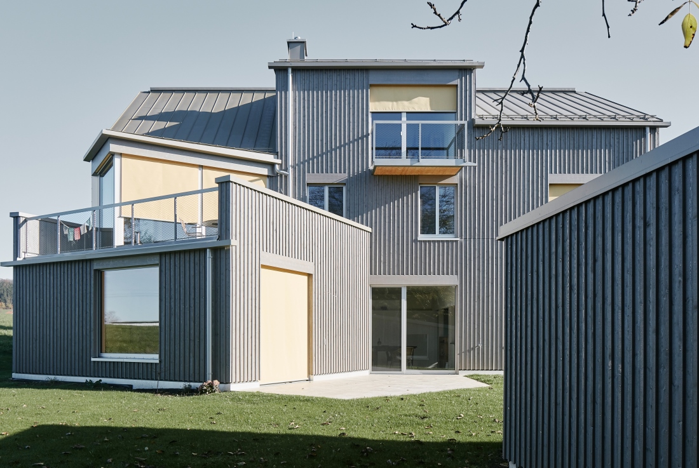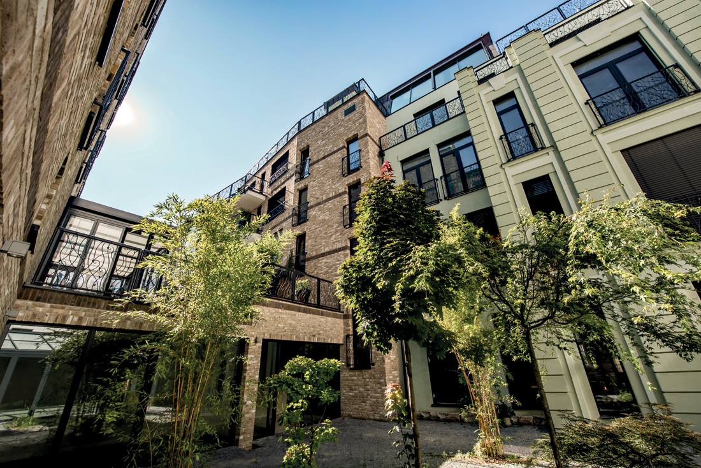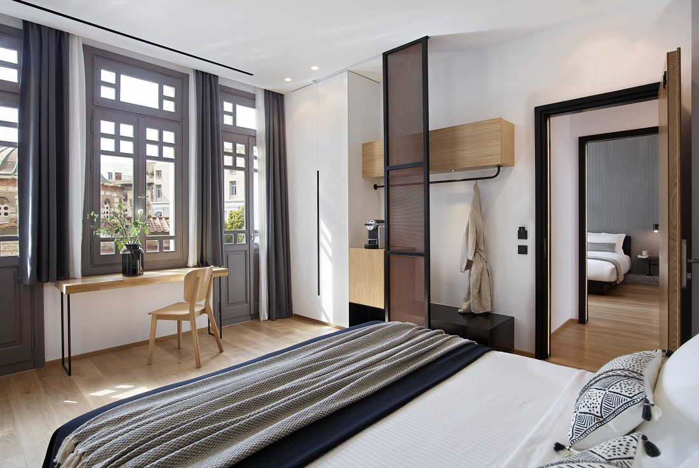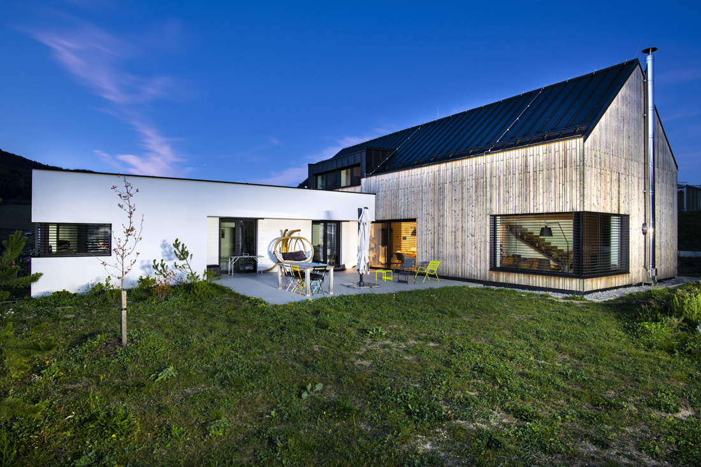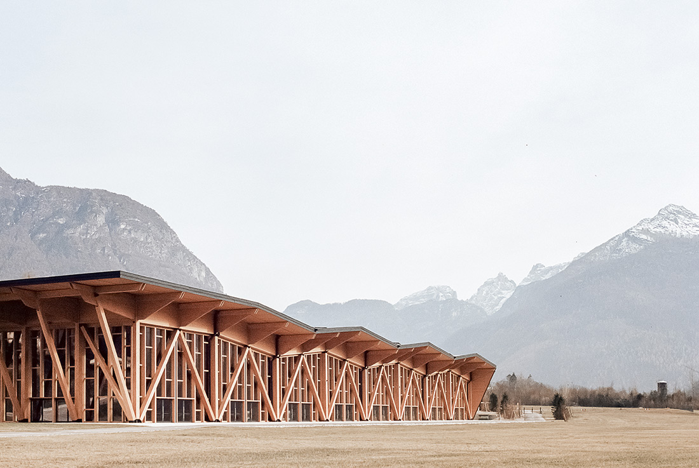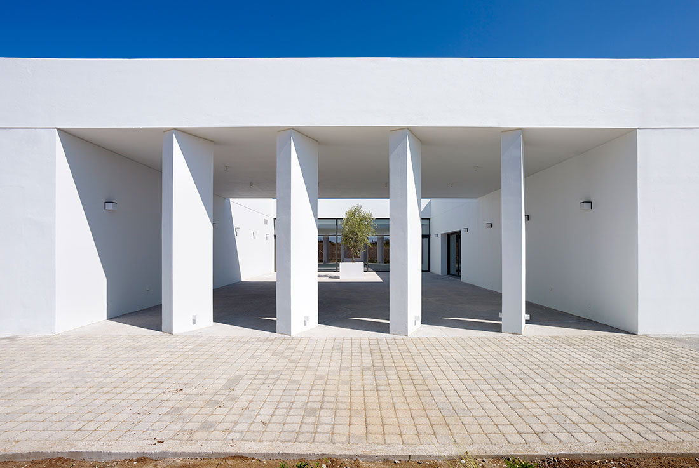ARCHITECTURE
House L, St. Martin – Gsies
In a terrain sink, on a small property with an old silver fir in its center, a L-shaped bungalow-like building is positioned, which stages the view to its garden. The new volume separates itself from the surrounding commercial buildings and stages the green space of the garden around this old tree. At a later stage, the building can be extended towards south. The ground floor living areas are preceded
CO Sharing House Waldviertel, Reichhalms
Today it no longer makes sense to create an entire infrastructure of one’s own in order to also just use it all alone. The focus of attention in this project shifted to a structure in which a number of people can live in a Co-Sharing House. Planned were a total of three units of roughly the same size – which could, for example, be homes for three families. But
The National Training Base of the Bulgarian Football Union
The National Training Base of the Bulgarian Football Union is a complex of three buildings, three football playgrounds, two tennis courts, spectator stands, parking area and alleys. It is located near the Vitosha Mountain, at the corner of Bulgaria Blvd. and Ring Road, surrounded by greenery and recreational areas. It features high-tech approach, various methods for achieving sustainability of design, energy efficiency and environmental harmony. As a result a modern
Company Headquarters ATG Zupan, Krmelj
The renovation of a new company headquarters ATG Zupan was designed without an intervention into existing construction. The building is divided into a warehouse and an office section with a showroom, auditorium, meeting room and offices as well as other service facilities. The interior was designed in light neutral tones with colour accents in company’s corporate colours. The neutrality of interior allows the content – business activity and products -
Kindergarten Snowflake, Fužine
The first kindergarten in Fužine is located near town center, in a densely built neighborhood between main road and river Ličanka. To adapt to its surrounding rural architecture, the building is divided into four smaller volumes further accentuated by dark finish. The hall, as the most dominant volume emphasizes and shapes the entrance to the building. With use of slanted, double-eave roof and acute angles echoing the local building style,
Baugruppenhaus FUX, Straßwalchen
The desire of the clients for shared living space in seniority is solved with horizontally layered apartments including a flexibly usable attic. The tripartition of the structure with a jumping roof silhouette and an unfolded, volume-forming dormer, results from the requirement to make maximum use of the legal framework. Projections and recesses as well as the precise placement of the openings in the facades structures the volume. The spatial arrangement
Nadasan House 2., Cluj
House Nadasan sits on the Citadel hill overlooking the historic city centre of Cluj. Due to dense row of houses, the city is invisible from Kígyó street that runs along the peak of the hill. House Nadasan breaks this streetscape. The 3-storey building is located deep in the plot extending downward in the slope. It lets view onto the city from the street like a far-away garden pavilion. The
Zochova X
LIBRETO: The aim of the “ZOCHOVA X” project was to fulfil all the parameters of living in the city without compromises. To offer attributes of quality comparable with living in a family house, with all the benefits of living in a densely urbanised city environment. To meet this goal it was necessary to fulfil several parameters; privacy (small number of apartments (up to 2 flats on one floor), touch
in[n]Athens, Athens
The building of the interwar Athenian period, listed as a modern monument, is located between Sintagma and the historic district of Plaka, Athens. It was built in 1922 by the Rallis family in order to host wealthy refugees from Anatolia and is part of a complex of two buildings that are inter-connected through a central atrium. For the conversion of the building into a hotel it was necessary to
Detached house N, Lietavská Svinná – Babkov
The two-storey house with a garage is located in the village Lietavská Svinná - Babkov, in the part Kňazová Lehota. The village lies in the valley of the river Svinianka, in the southern part of the Žilina Basin. The views of the Lietava castle and the opposite limestone ridge open up from the sloping plot on the southern boundary of the built-up area. The house is shifted to the
Congress and Exhibition Centre in Agordo
The building is situated in a green area outside the city centre, in an alpine landscape featured by well recognizable natural and anthropic signs. It hosts several different functions, like get-together activities for the local community, shows and entertainment and it will be used for concerts, theatrical performances, conventions, conferences, art exhibitions and expos. The project looks at Agordo’s typical landscape and urban morphology to create a new language.
Crematorium, Ritsona
The main objective of the design was the creation of a serene and cohesive structure. All functions are levelled, aiming at gently integrating the building volumes into the lush natural environment. A set of prismatic volumes joined by an elongated corridor and separated by atrium-recesses at the same time, form the architectural vocabulary of the building. Skylight prisms pierce the flat roof allowing natural light to enter from above in


