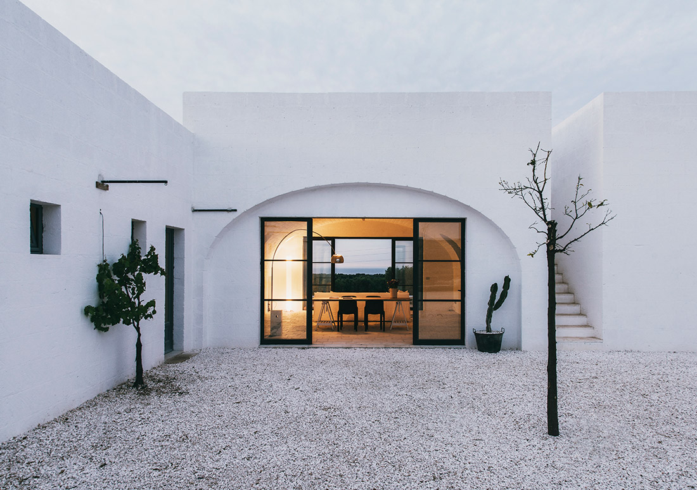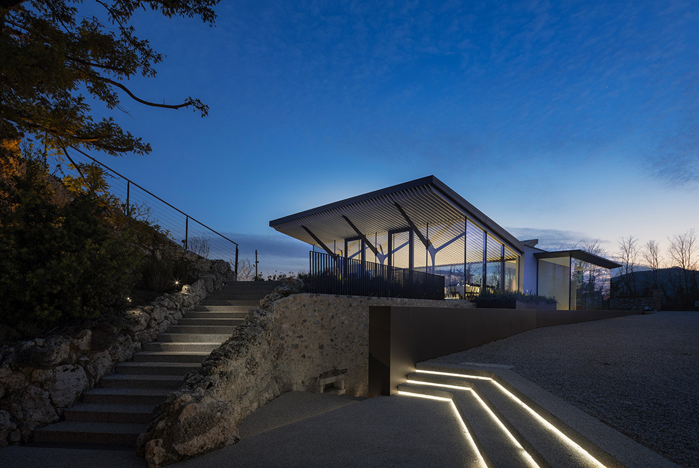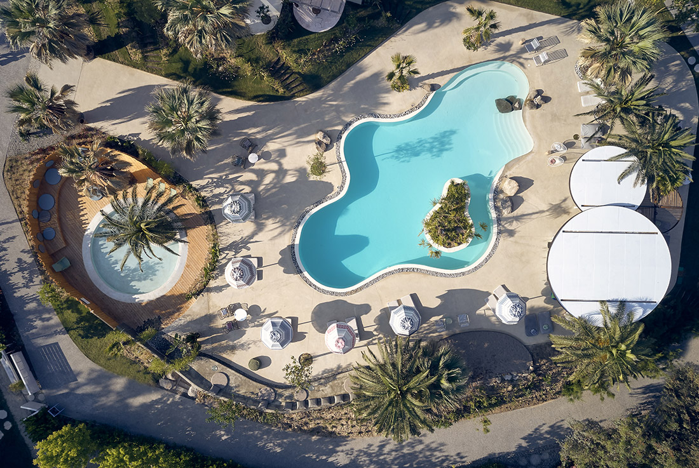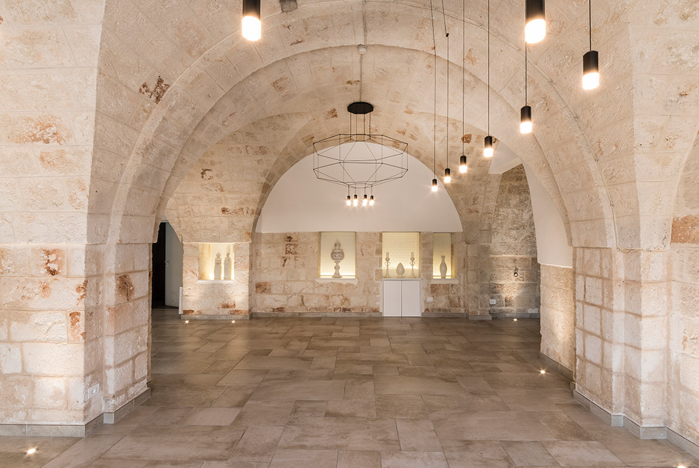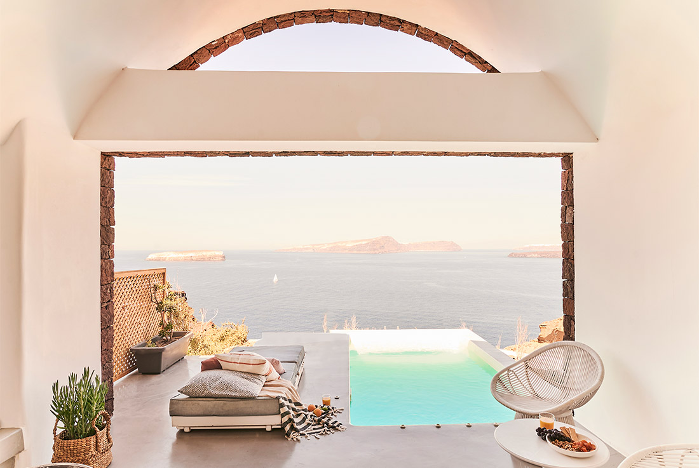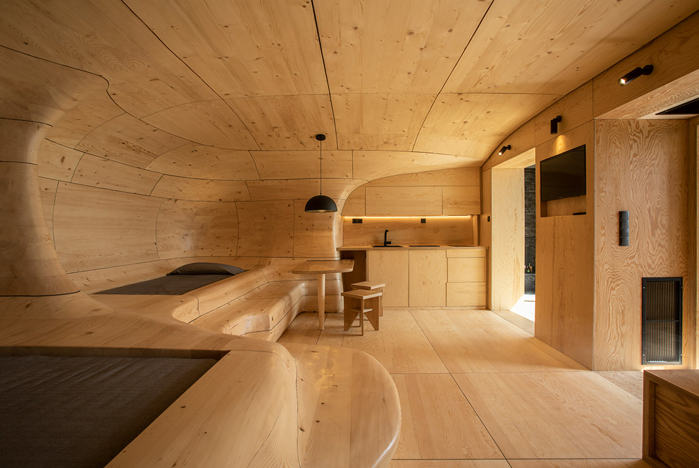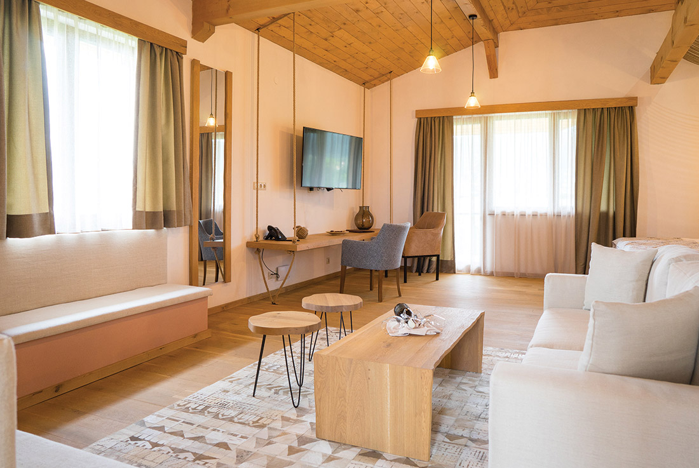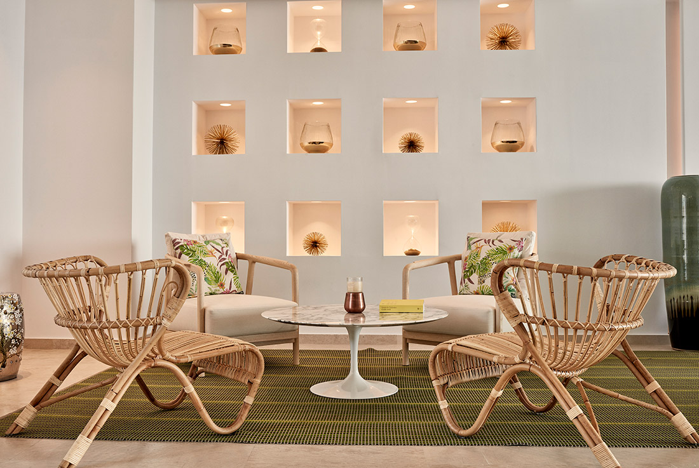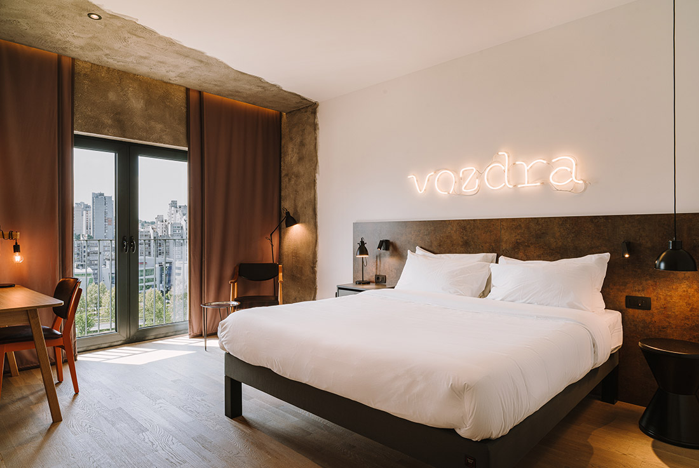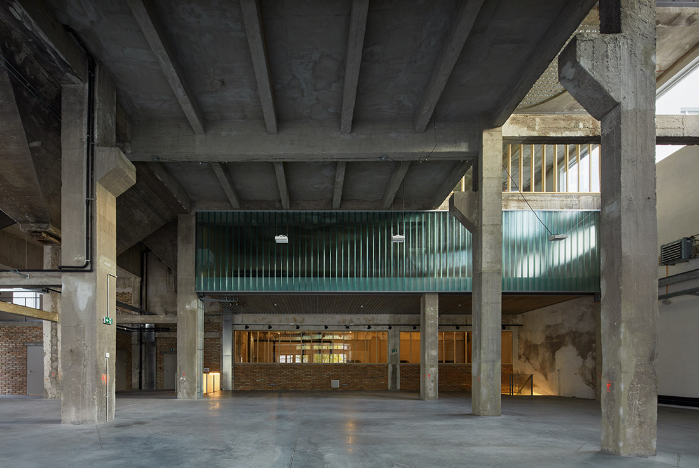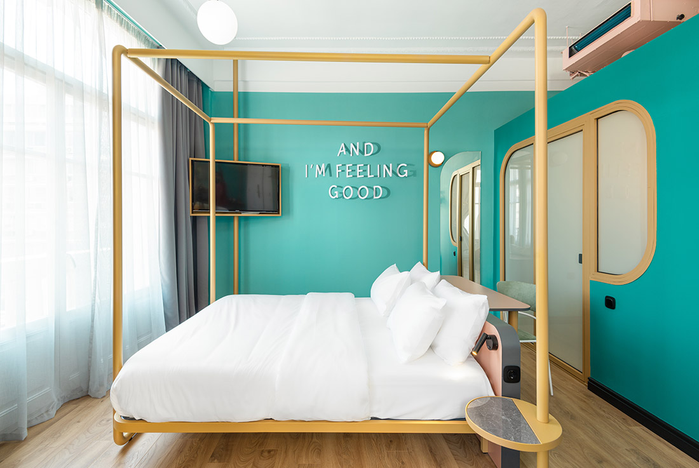ARCHITECTURE
Masseria Moroseta, Ostuni
Masseria Moroseta was designed by Andrew Trotter over a three-year process to delve into the heart of Pugliese traditions of construction and building. Owner, Carlo Lanzini, wanted a modern building that wouldn’t feel out of place amongst the olive trees. A study was made of masserie in the area and their comparison to modern, minimal architecture in simplicity and the use of local materials. The end result is a piece
La Ghiacciaia, Pederobba
Immersed in the Prosecco vineyards of the Treviso area, this building is the result of a careful regeneration project: first a glacier in a villa, then a deposit of ammunition during the Great War. To fit into this context, a recovery of the existing is foreseen which, together with a new intervention, amplifies it's natural specificities. Access to the building takes place through a cave, illuminated by lights on the
Ekies All Senses Resort, Vourvourou
Lying between Mount Itamos and the beach of Vourvourou, Ekies Resort, adhering to its “eco-barefoot” philosophy, expanded its offerings by transforming a ground-level existing wing and its surrounding landscape so as to include 15 newly designed rooms, a redesigned 300sqm pool area and a new lobby. Main purpose of the renovation was to create new eco-luxury suites with private patios and upgrade the pool area by adding new uses
Hotel Masseria Torrepietra, Monopoli
All aimed at recreating an exciting but rigorous architecture, defined always and in any case on the combination of design and tradition, determined to coexist the craftsmanship of some furnishing accessories managed to measure, with the more urban aesthetic of the NewYork collection seats of the Saba Italia; or, always in line with the same theme, by making the clean and linear cuts of the backlight placed on the headboards
Nature Eco Residences Santorini
Nature Eco Residences is located in the island of Santorini (Thíra), hidden on a steep slope of Akrotiri. It follows a philosophy that is born out of the respect for natural materials utilizing raw concrete, stone and wood. A unique “back to basics” design concept has been achieved, by reviving and merging the traditional elements of local architecture with a bold industrial aesthetic, offering welcoming and cozy spaces full of
Wooden Cave, Trikala Korinthias
The Wooden Cave is a project by Tenon Architecture, that was designed and built by the architects Apostolos Mitropoulos and Thanos Zervos at the Hyades Mountain Resort in Trikala Korinthias, Greece, and was completed in 2020. The project entails the complete renovation of an existing space of the resort intended for commercial use, with the construction of a curved wooden structure within it. The synthesis of the space is based
Eco-Village Houses at Belchin Spring SPA Resort, Belchin
The project refers to 3 separate houses, being part of SPA-Resort in Belchin village, Bulgaria, with total area of 115 m2 each. Each house consists of two symmetrical studios (for 2+2 persons) dedicated to one main natural material but each studio being designed in a different way. Main task was to adapt Bulgarian traditional interior styles to contemporary necessities of 4* hotel studios. Materials and techniques are exclusively based on
The Myconian Korali, Kyma & Naia Hotels, Mykonos
The trio of luxury top‐end establishments belongs to the Myconian Collection, a family‐owned group of leading resorts that are located on the beautiful Greek island of Mykonos. The three K‐ Hotels consist of the five‐star ‘Kyma’, the magnificent ‘Naia’ as well as the Relais & Chateaux endorsed ‘Korali’. Renowned for their impeccable service and exceptional location these luxurious hotels are all situated on the edge of Mykonos town, overlooking the
Hotel Ibis Styles, Sarajevo
Our ibis Styles Sarajevo hotel is a tale inspired by the 1984 Winter Olympics about a city that could not be overcome by a cruel war and impresses with its joy of life. The hotel guest feels that he has found himself in a place where cultures meet, where amazing traditional crafts coexist with modern life, where you can enjoy delicious cuisine, excellent coffee and winter sports. What makes
The Mill, Bratislava
The building of Mlynica is part of a large post-industrial area of Light Building Materials in Bratislava. Since 1960s, porous prefabricated concrete blocks, slabs and panels have been produced here. Production took place until 1992. After privatization, the new owners sold off the complex and a gradual disintegration of the structures began. The architectural design builds on the structural logic of the original building. The reinforced concrete frame filled
Inside – Out, Athens
The building, through its structure, attempts to reinvent of the typology of the ‘polykatoia’ – block of flats, addressing the issue of contemporary urban living, where the unoccupied space of the lot, is proposed as an open air, central entry hall as well as, a transitional space between the city and the living quarters. The structure of the building is in reinforced concrete, which surrounds the aforementioned central space
Colors Urban Hotel, Thessaloniki
The new COLORS URBAN HOTEL is situated on the corner building on Tsimiski Venizelou street, and Agiou Mina street. It is a unique building listed as a monument, with intense interior ceiling plaster decor, original wooden double doors and a unique glass dome over the interior atrium. Turning this office building to a hotel has been a design challenge, especially the retrofit of all the needs of a hotel


