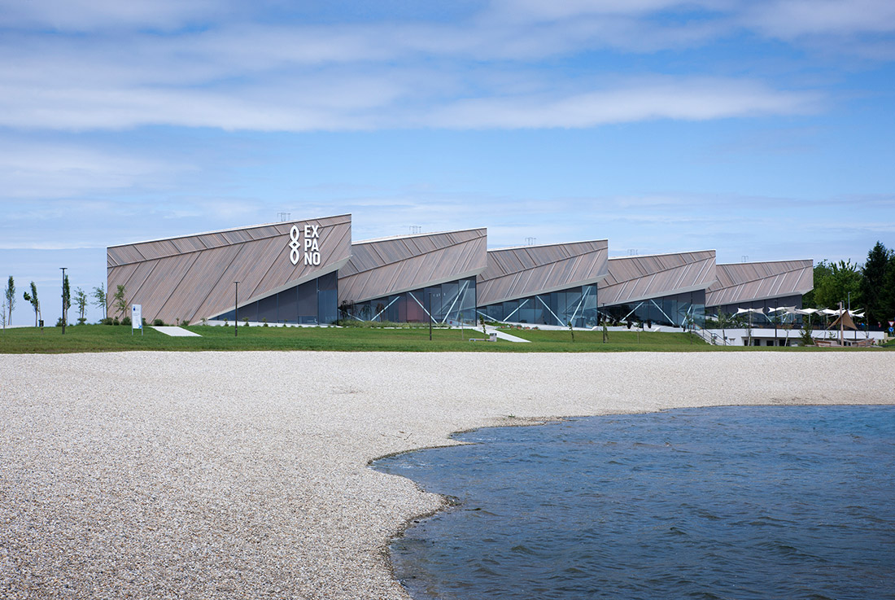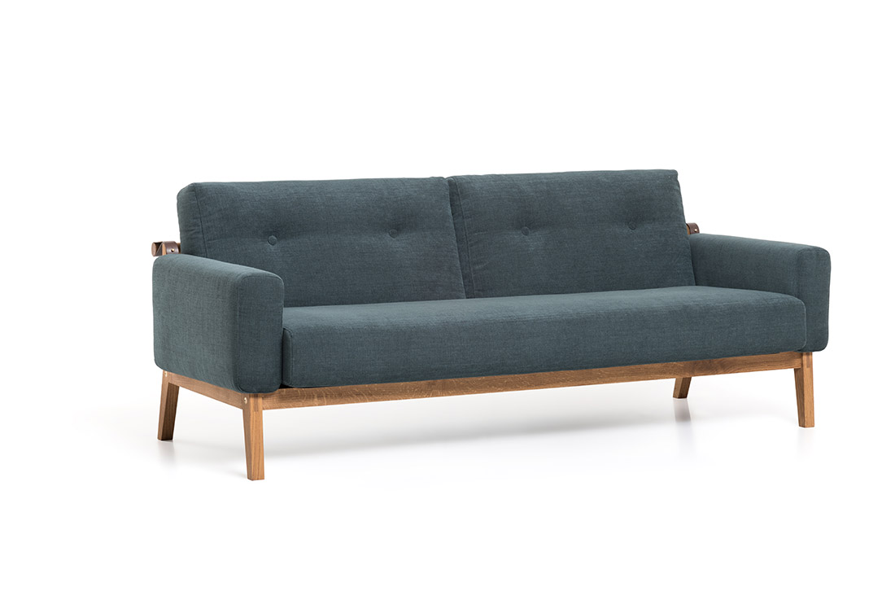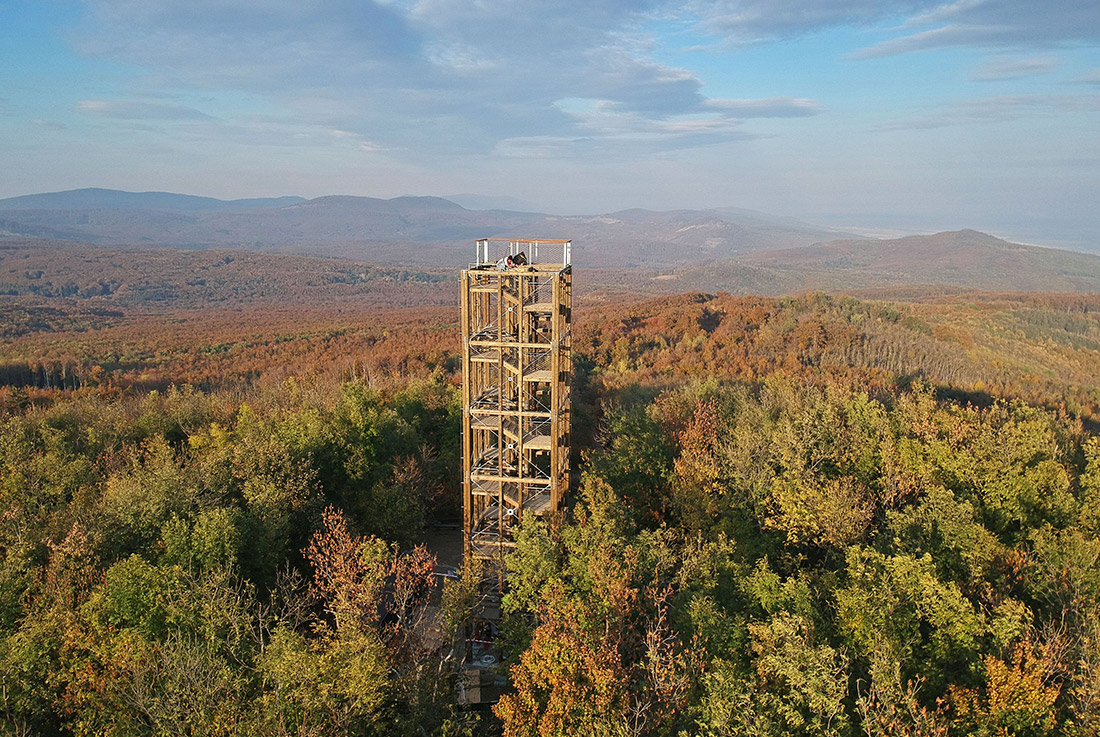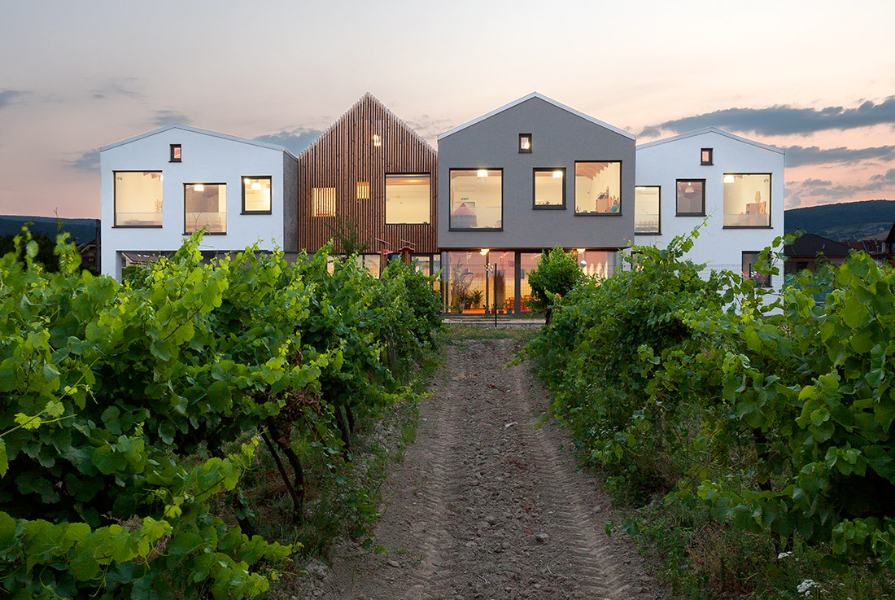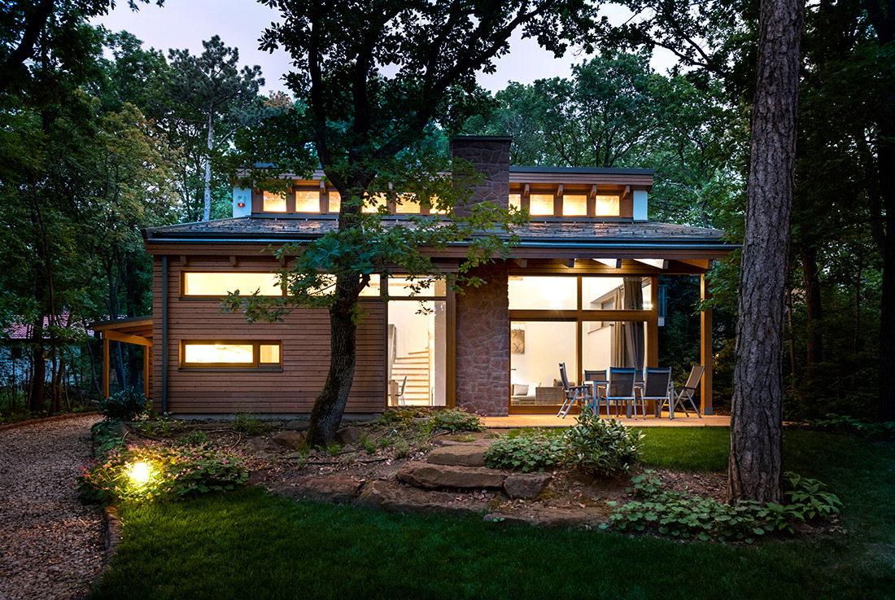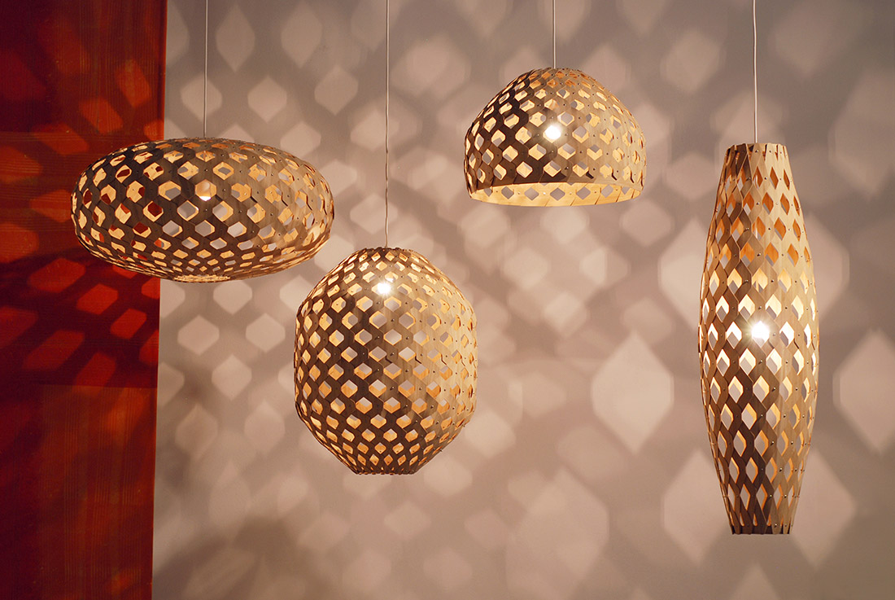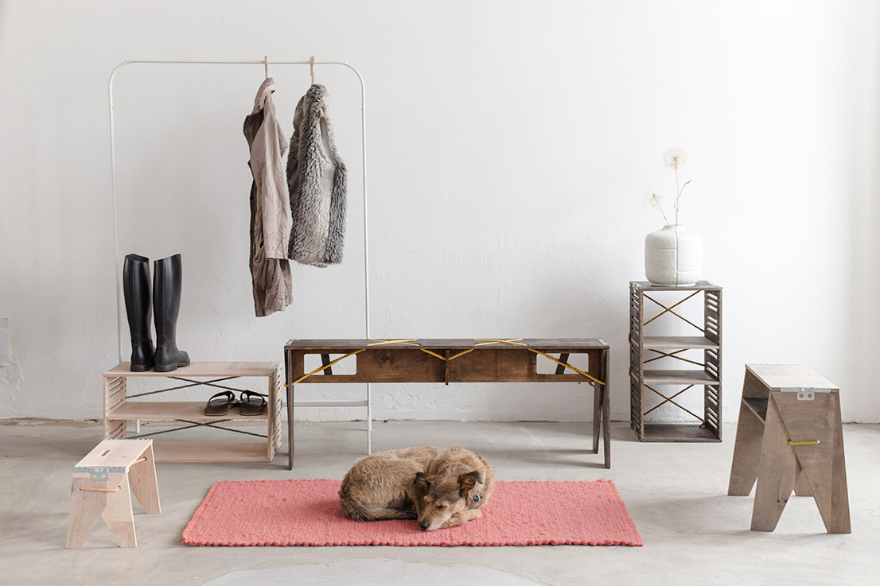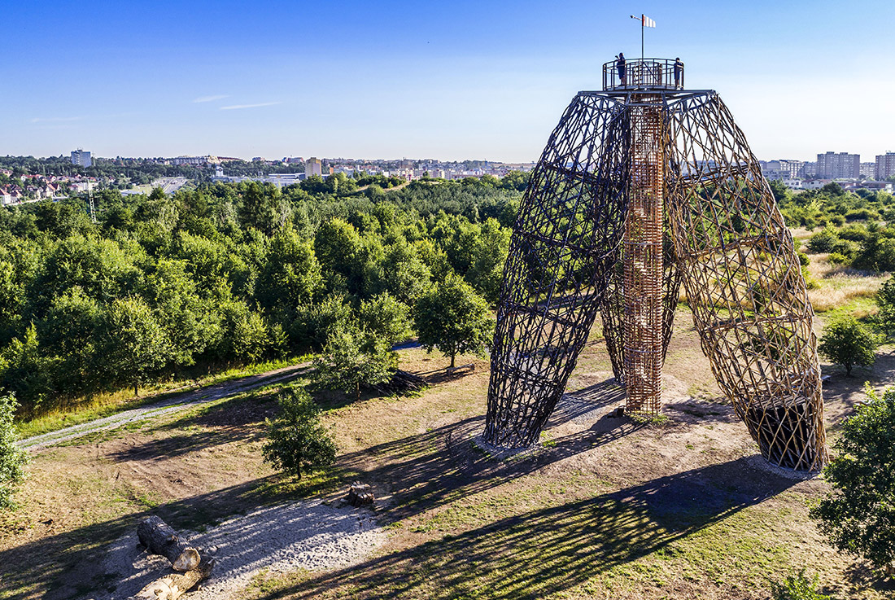WOOD
EXPANO PAVILION by SoNo arhitekti; Slovenia
Originally designed to represent Slovenia’s mountain silhouette and country’s diversity for the EXPO 2015 in Milan, the reconstructed pavilion now serves as a “Door to the Pomurje Region” in Murska Sobota. The Expano pavilion is comprised of four main complexes that differ according to their purpose and content. You have the exhibition area (insight into the Pomurje experience), TIC (info center), bar (taste of the best what the
SOFISTICATION sofa
Interior design has a particular passion for finding innovative solutions for small urban spaces. This passion came to life in the Kauch Sofistication seating set, which echoed the desires of small spaces with a great need for unique designs. Much attention was paid to the details of the Sofistication sofa. Its unique oak wood frame is integrated into a sophisticated whole by functional aesthetic details such as leather straps
CHAIRS LINE DIPSTOR® MASSIMO by DIPSTOR; Slovenia
Chairs of Line DIPSTOR® Massimo are characteristics for modularity and assemblability. They belong to the family of DIPSTOR® space saving & flat pack wooden furniture. A few modular L-shaped assembly parts enable composition of various chairs. Dining chairs Massimo O1 and Massimo O2 are easy to pack/repack or assembly/disassembly, having only four screws and two joining pipes. Chairs Massimo Z1 – Z4 are folding. Massimo Z1 is the
SIGHTSEEING TOWER OF ALEXANDER FILÍPEK ON VEĽKÁ HOMOĽA by 2021 architekti; Slovakia
In 1984, the first tower was built on Veľká Homola. The one from 2001 had to be removed in 2017 due to its poor technical condition. The city of Modra had planned to launch an architecture competition for a design of new tower, but residents run a petition requesting that design of the new tower should be based on the composition of the previous one. This became, along
GULIVER NURSERY SCHOOL by Richard Murgas; Slovakia
Project’s brief that heavily prioritized a set deadline defined the need to opt for a reconstruction/ /addition to an existing building despite the absence of a suitable typology. The building enveloped a large, rural, partially completed private house, the change of function meant a radical rethinking of the original relations and schemes. The private house’s sloped roof was removed, and a volume was added to the two existing two-story floor plan segments.
KINDERGARTEN OVER THE VINEYARD by Architekti.sk; Slovakia
In a quaint winery village of Limbach, close to the Bratislava, a kindergarten has been constructed amidst a flourishing vineyard. On a site with a total area of 935 sqm, the constricted, rectangular plot had to accommodate 40 children, a dayroom, a director’s office, kitchen, parking and a playground. Placement of classrooms at the upper floor was at the end the only possible solution. There are 3 pavilion in
FOREST HOUSE KÁPTALANFÜRED by DÉR – Építőművész Kft; Hungary
’The tree in front of the house was not at all in our way. On the contrary’ The clients who inherited the former holiday home from the grandparents commisioned architect Ferenc Répás to convert the house into a modern home. The spirit of the grandfather’s former little house ’lives on’ in the orientation of the living area. The trees of the little forest around the house are
BAMBOO LIGHT HEXAGONAL by ADAMLAMP; Hungary
Bamboo hexagonal collection, suspension lights. The collection is constructed using natural resources, living up to its name with the structure made entirely from bamboo. Bamboo Lights is available in caramel colour, finishes with the shade made from veneer. Lighting fixtures feature hexagon grid, adding versatile pattern to modern interior design and decorating. Hexagon lamp shades, Hexagon Cells, are associated with the nature, the sun, bees and honey, creating
NOMAD FURNITURE COLLECTION
The NOMAD furniture collection was made for Nyír Demonich wood factory and packaging company within the framework of the 2018 László Moholy-Nagy Scholarship. One of the aims of the project was to upcycle the company’s waste material from everyday production. So we invented a new method of the restructuring to reunion remainder pieces. My idea is to show the beauty of the imperfection and fractility of the waste plywood sheets on the reclaimed surface, creating
RESTAURANT BIOGRADSKA GORA by Studio GRAD; Montenegro
Authors: FILE Authors: Branislav Gregović, Đorđe Gregović, Veljko Radulović; Studio GRAD Collaboratos: Marko Bešović, Milica Bulatović Client: National parks of Montenegro Year of completion: 2018 Location: Biogradska gora, Kolašin, Montenegro Total area: 351.83 m2 Text provided by the authors of the project.
EXIT STATION OF A CABLEWAY IN PUSTEVNY by Kamil Mrva Architects; Czech Republic
We were very happy to participate in this Pustevny project. A modern reconstruction of the disembarking terminal in close proximity to the historic Libušín, designed by the architect Dušan Jurkovič. We had to fulfill the investor’s functional requirement and at the same time respect the Heritage Protection, and the Beskydy Protected Landscape Area restrictions. We have proposed an open plan restaurant with panoramic views of the surrounding countryside.
Doubravka Lookout Tower / Rozhledna Doubravka , Prague
The project as well as the construction was, on behalf of HAMR, supervised by David Kubík. During the entire process we had to overcome many problems. Among these was the local land use documentation, the building permit, structural calculations of the whole, the overall deadlines and the availability of acacia timber. Furthermore, there were setbacks such as the removal of the bark, limits in bending of the individual boles


