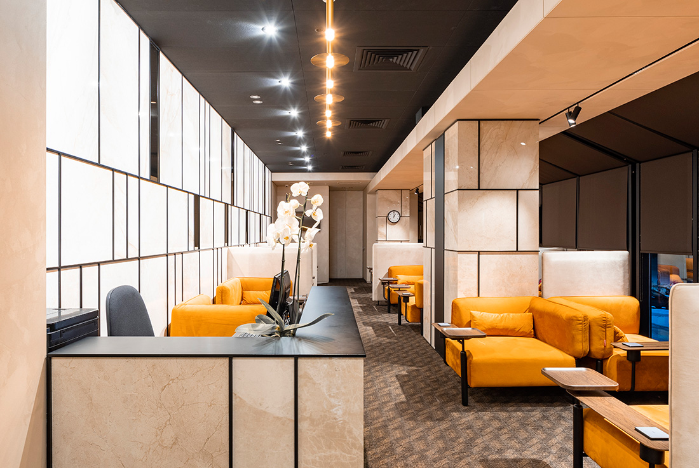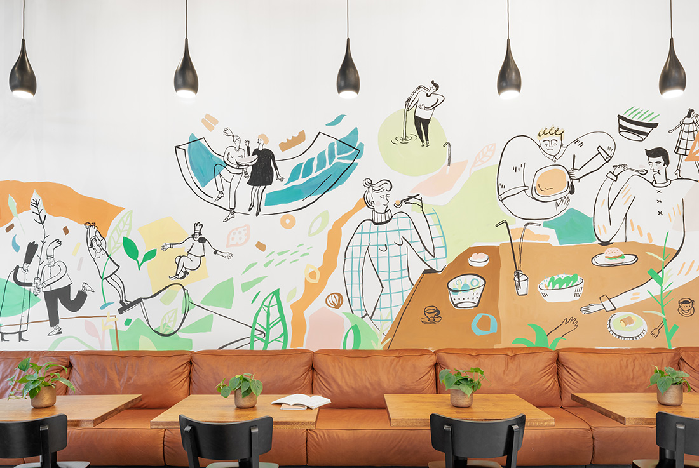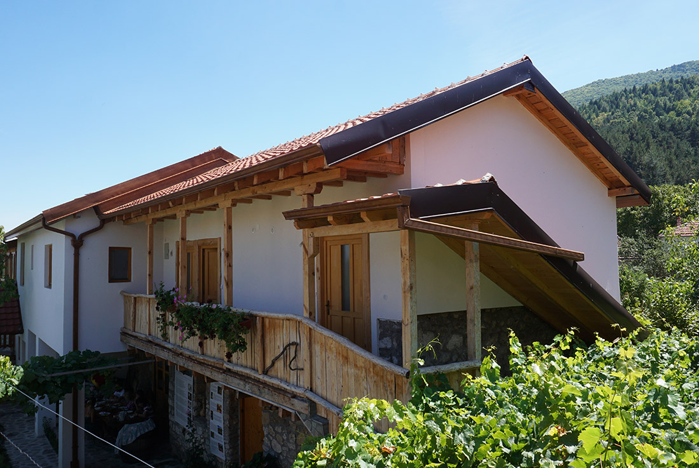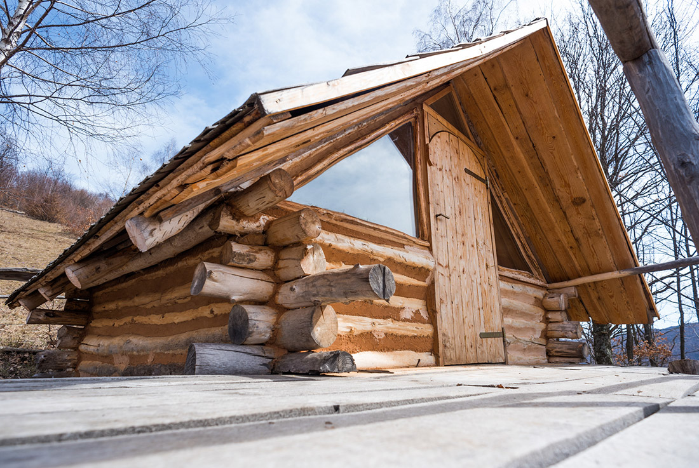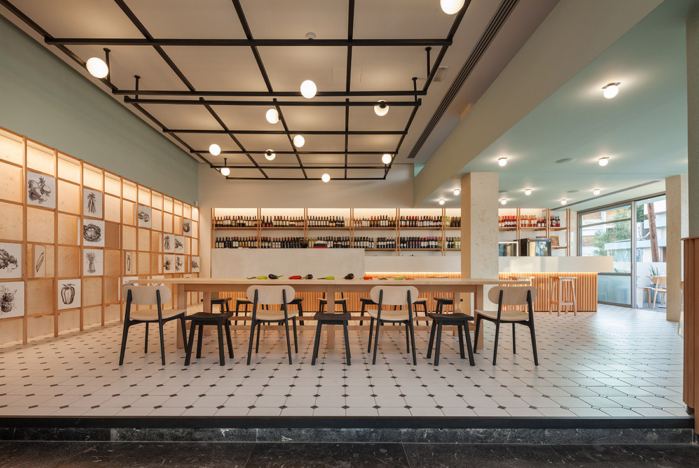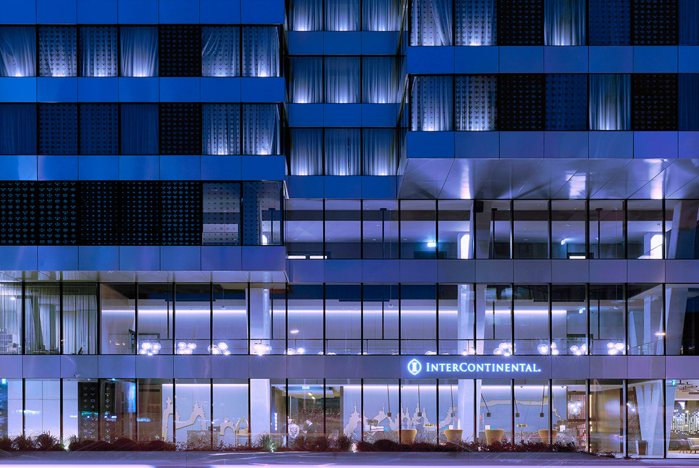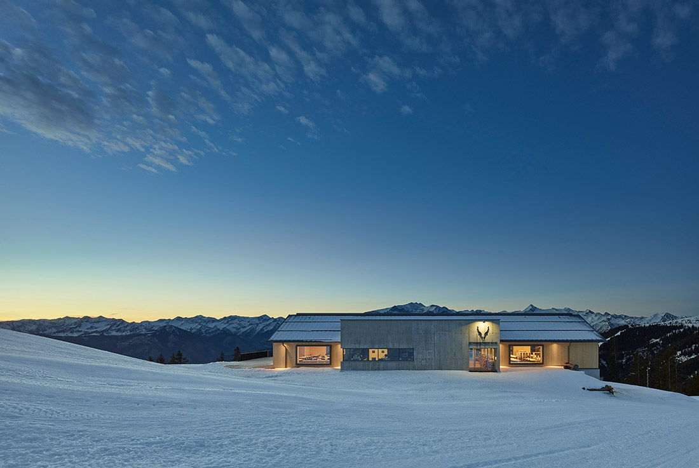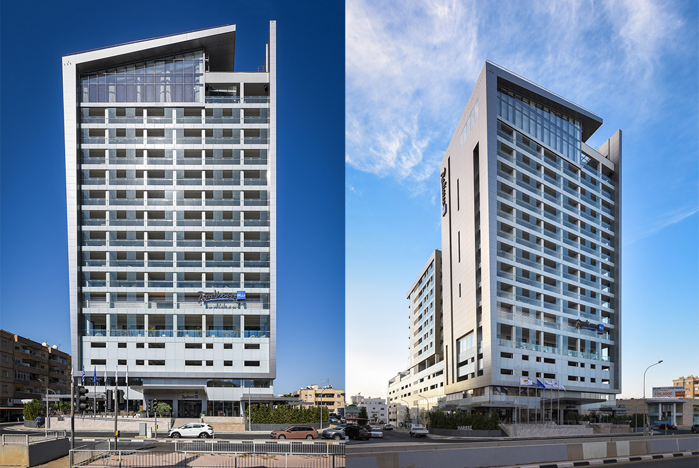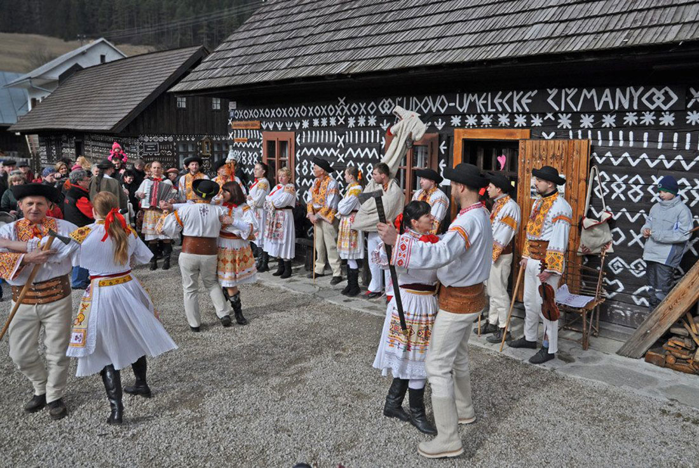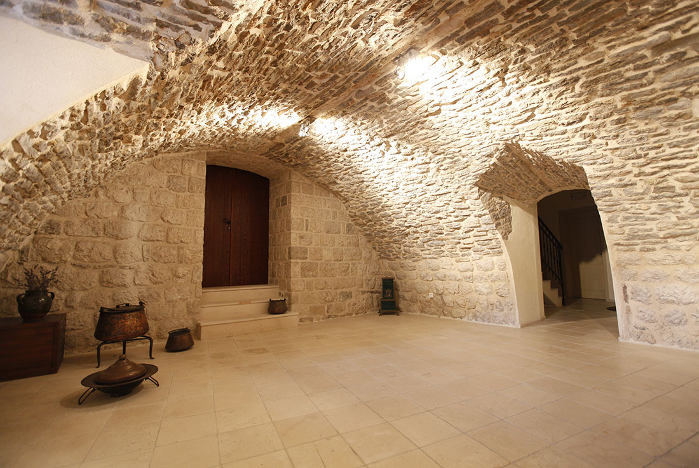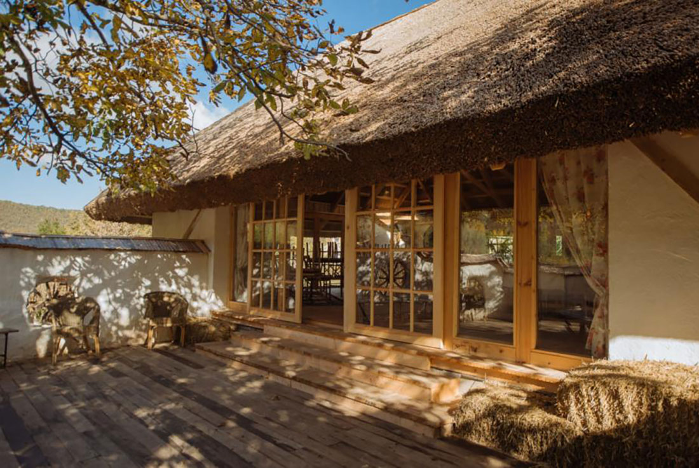TOURISM
KIV Business Lounge by ARCHFORM; The Republic of Moldova
Business Lounge is located on the second floor in the departure area of Chisinau International Airport. The room is flooded with light and air thanks to the panoramic facade overlooking the airport terminal access area. There are waiting places for 22 passengers, a buffet and a bathroom. Soft, comfortable armchairs with coffee tables, sockets and USB ports are designed for visitors. Extra privacy is achieved by high soft screens and
Good Food Restaurant by Nera Jelaska, Jana Piacun; Croatia
Project acknowledges already recognizable interior design concept of Good Food franchise, determined by the late architect Christian Rendulić. The architects took some of those determined visual elements and adapted them to suit their vision of space and this exact location. The space is dominated by the impressive ceiling height, additionally emphasized by lighting, which illuminates the high space with all the installations, giving to space the
Villa Dihovo, Bitola
Located in Dihovo, a relaxing village in the foothills of National Park Pelister, Villa Dihovo is a friendly, family-run guesthouse serving homemade traditional food and drink, and offering plenty of outdoor activities for those wishing to explore the forested mountains, lakes, and river immediately accessible from the village. The guest house is complemented by a spacious enclosed lawn and vegetable gardens just outside. The villa is a restored traditional house,
Boletus eco-cabins by Nitu Victor; Romania
The project was created as an experiment of a tiny eco-resort. The cabins are situated in a beautiful place not too far in nature, but not too close to the main road, so guests can enjoy the wild nature with not too much of an effort. The cabins are made out of natural materials brought locally. The main objective was to have for accommodation two tiny cabins, that offers optimal comfort
Pantopolio Kali Oreksi by M.O.B. design studio; Cyprus
The design and selection of materials is directly inspired from modernist character of the neighbourhood and the modernist style building which hosts the restaurant. The characteristic modernist colour combination of light blue and white surfaces determines the material palette of the project, which is enriched with untreated beech in custom-made claddings and pieces of furniture. The addition of new ceramic flooring in a black and white
S1 TOWER by OFIS arhitekti; Slovenia
The building is located in the business centre of Ljubljana. It creates a gate together with existing tower from the 1960s in the northern entrance to the city. The volume was pre-determined by strict urban rules and competition from 2007. The maximum height limit is at 82 m. The concept defines the massing as clear assembling of platforms in order to dissolve the given massing into the urban landscape.
I-tera-te
If you had one question to ask to Louis Kahn what it would be? Louis Kahn created a style that was monumental and monolithic. Famous for his meticulously-built works, he was one of the most influential architects of the twentieth century. Nowadays new techniques and new tendencies are deeply changing a centuries- long relationship between architectural scale, proportion and design process. Globalization on the one hand and technological development on
Alpenrestaurant Schmiedhof Alm, Zell am See
On the Schmittenhöhe in Zell am See, the existing Schmiedhof Alm was dismantled and rebuilt as an Alpine restaurant with seating for 200 guests. The design concept is based on the addition of volumes in various forms: The traditional ski hut with a pitched roof in timber acts as a guest room and the inserted concrete cube with a flat roof houses the canteen. Multiple bay windows thrust out
Radisson Blu Hotel Larnaca by Panayides Spinazzola Architects; Cyprus
The Radisson Blu is the first international brand hotel in Larnaca. It operates as a business hotel considering its proximity to the main airport, port and future potential of Larnaca. It is strategically located within a neglected area on the north edge of the city behind the commercial port. It is also sited on the southern end of a 4 km beachfront zone, currently occupied by
Čičmany folk architecture reserve; Slovakia | BIG SEE Tourism Awards 2018
Čičmany is a small village in northern Slovakia. It is known as the first folk architecture reserve in the world, founded in 1977. It has been attracting public interest since the Slavonic Ethnological Exhibition in Prague in 1895. Since then a unique kind of tourism and folk studies has developed in the village and continues to this day. It is in many ways a typical Slovak village with black wooden
Palazzo Radomiri Heritage Boutique Hotel; Montenegro | BIG SEE Tourism Awards 2018
Hotel Palazzo Radomiri is the first boutique hotel in Montenegro. It rose up on the remains of a noble family house dating back to early 18thCentury, a home to many brave captains and prominent ship owners. It was devastated during earthquake of 1979 with only walls remaining, leaving only a weak memory of the past glory. Many years later, a family of architects and designers who were not afraid of
Casa din Luncă; Republic of Moldova | BIG SEE Tourism Awards 2018
Casa din Luncă (House in the Meadow) is the first tourist agripension in Trebujeni, near a museum complex “Old Orhei” on the banks of the river Raut, surrounded by a natural park. In 2004, a pilot project was started in Moldova to develop tourism in this rural area. The Benzin family got involved when two journalists from Chisinau visited our farm, who wanted to spend Christmas by the fire of


