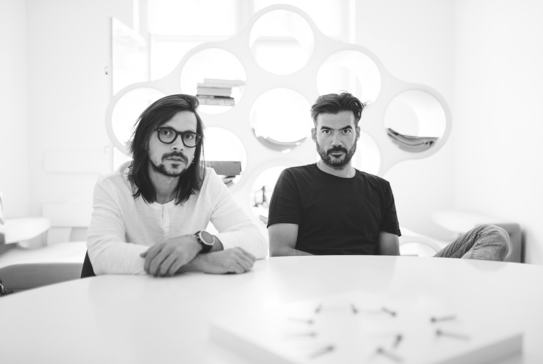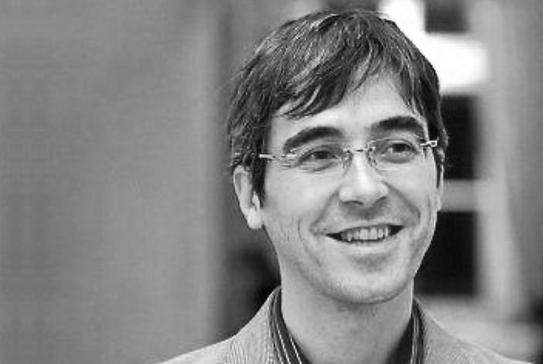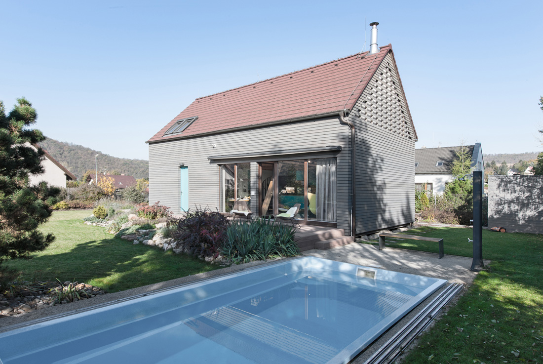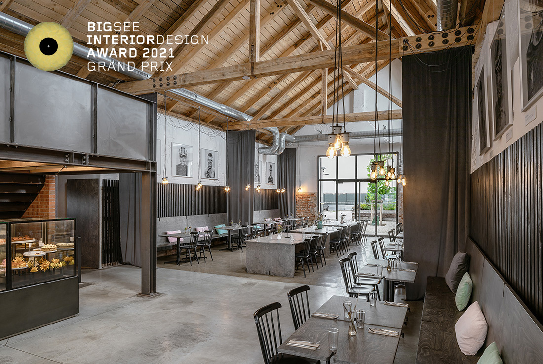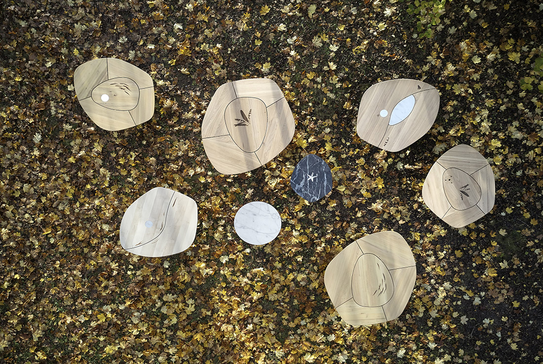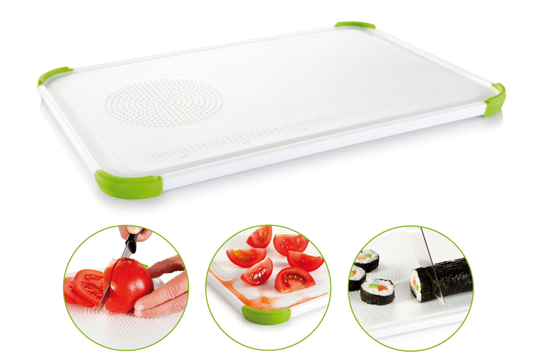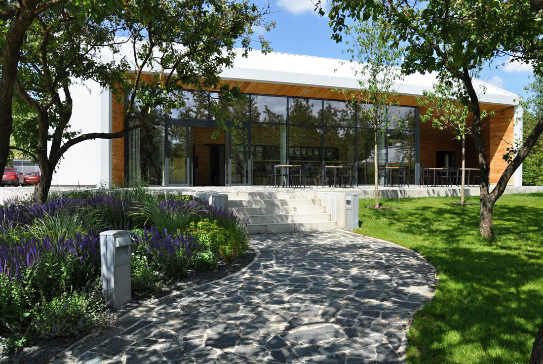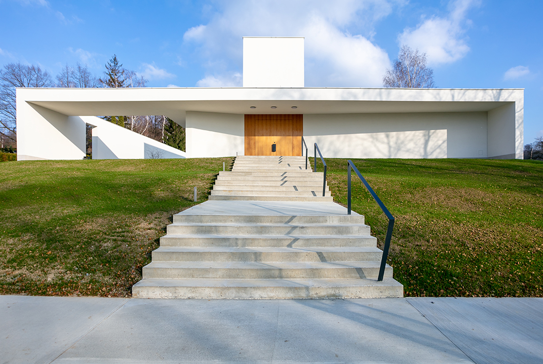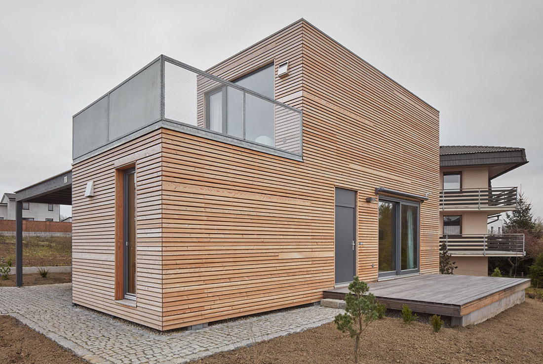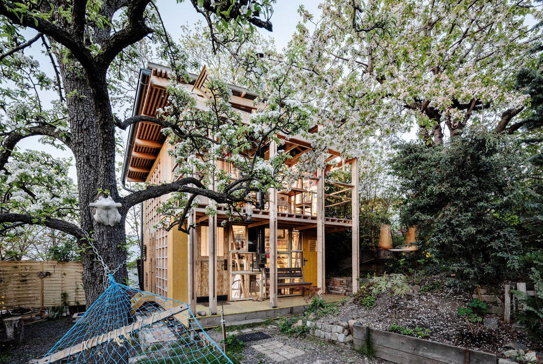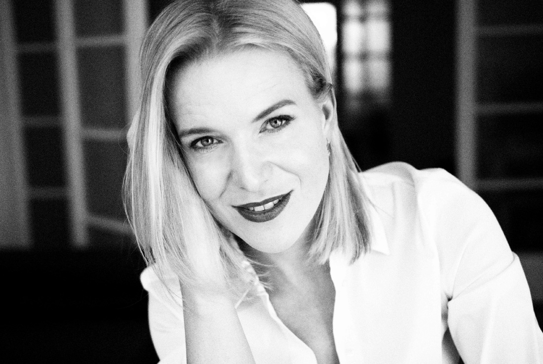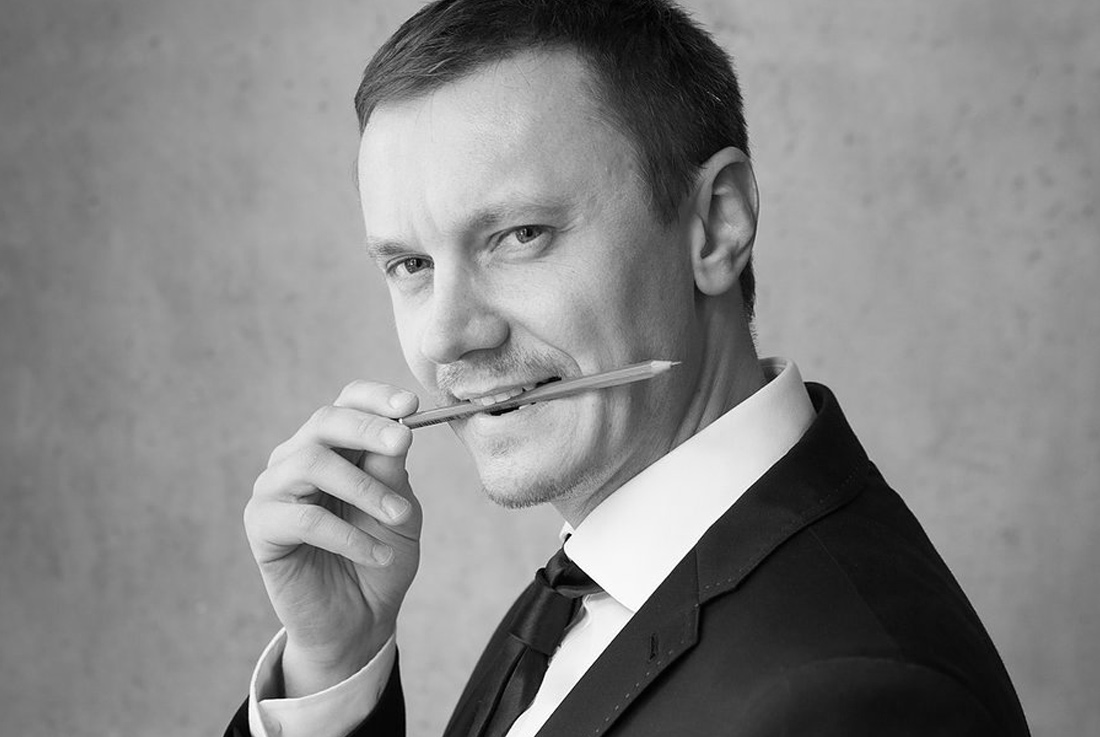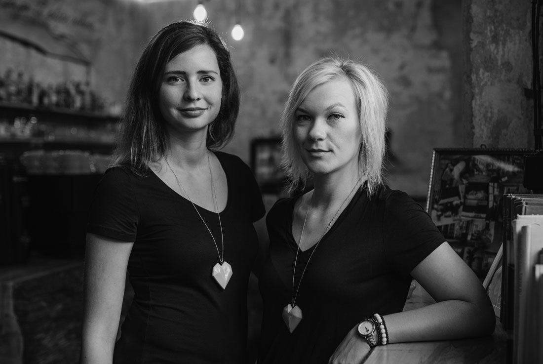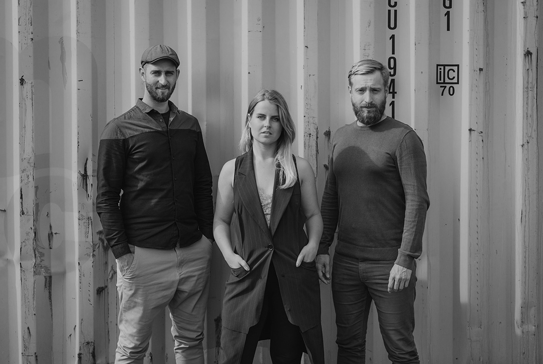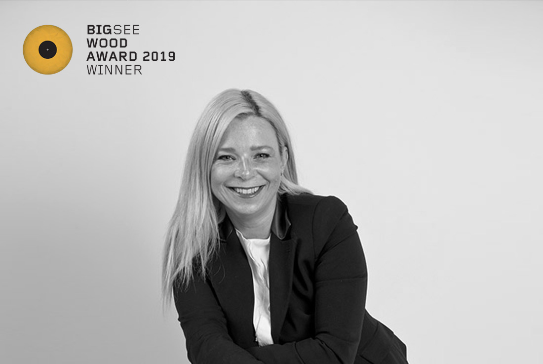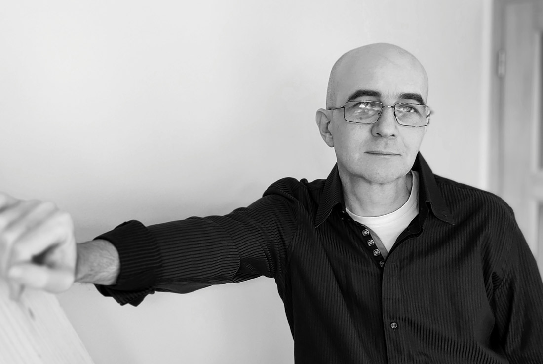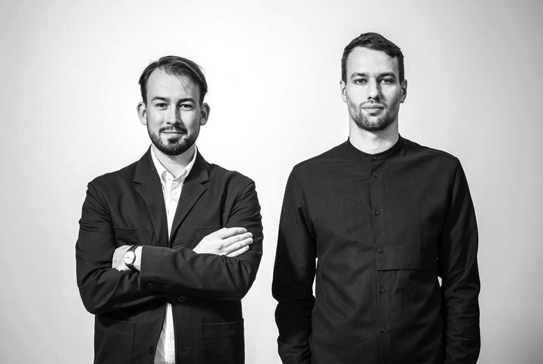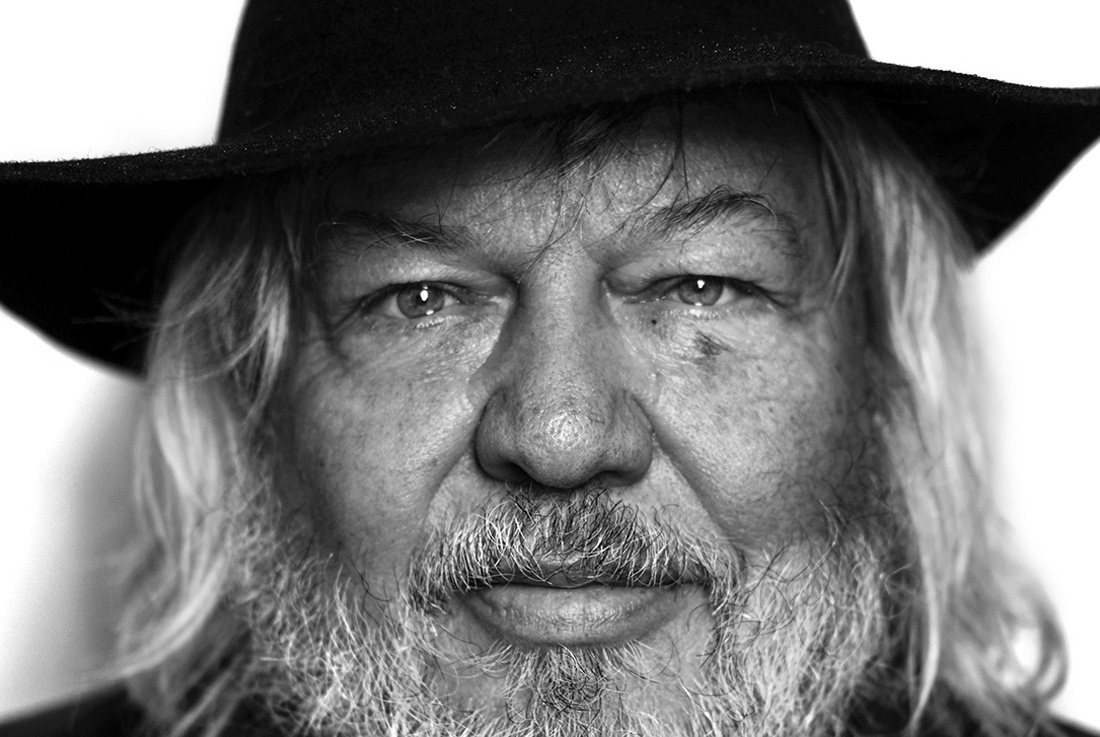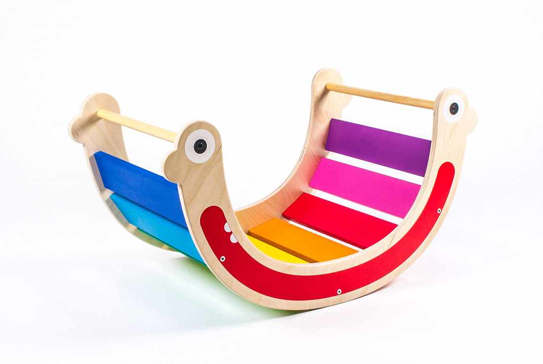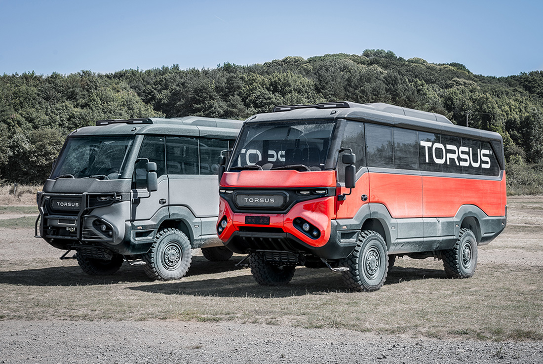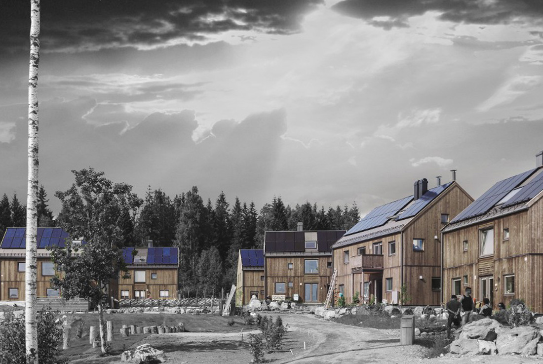Czech Republic
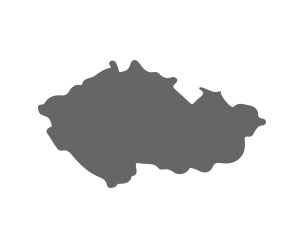
General data
Area: 78.866 km2
Popuation: 10.707.839
Capital: Prague
Currency: Czech koruna (CZK)
Time zone: UTC+1
Calling code: +420
Biggest Cities: Prague, Ostrava, Brno, České Budějovice, Olomouc, Plzeň, Ústí nad Labem, Hradec Králové
Economy
GDP per capita (eur, 2019): 20.946
GDP (billion EUR, 2019): 223,9
Inflation (%, 2019): 2,8
Unemployment (%, 2019): 2,0
Import (billion EUR, 2019): 130,0
Export (billion EUR, 2019): 139,2
Real growth rate of export (%): 1,2
Real growth rate of Import (%): 1,3
Foreign investments (billion EUR, 2019): 8,3
The Czech Republic occupies the 4th place in the overall ranking of the countries. With regard to the three subdisciplines, it ranks best in the area of interior design (1st place). It takes 4th place in product design and fashion as well as architecture. The Czech Republic ranks 5th in terms of its GDP per capita. As regards the mobility of creators, considering the country of origin and the host country, it occupies the 6th and 4th place among the 19 countries. It ranks 3rd with regard to the number of people working as creative and performing artists, authors, journalists and linguists. The country ranks 2nd in the number of companies operating in the cultural sector.
Creative Barometer was developed by Zavod Big in cooperation with the Center for Creativity, at the Museum of Architecture and Design. This project is a part of a partnership network Platform Center for Creativity cofinanced by European Union from European Regional Development Fund and by Republic of Slovenia.




