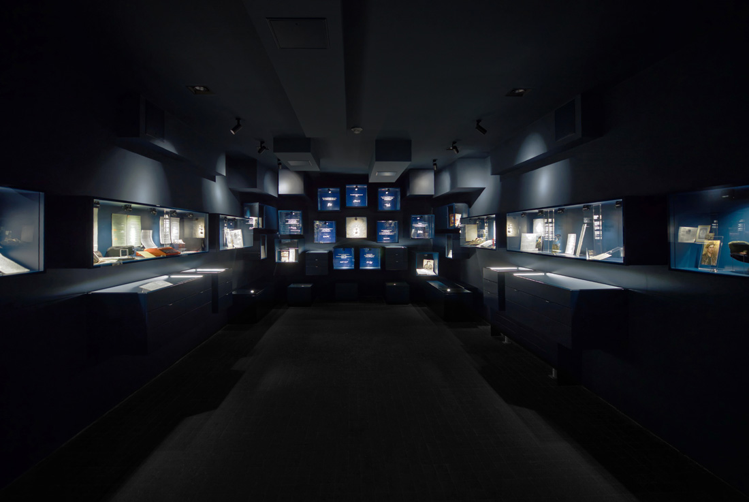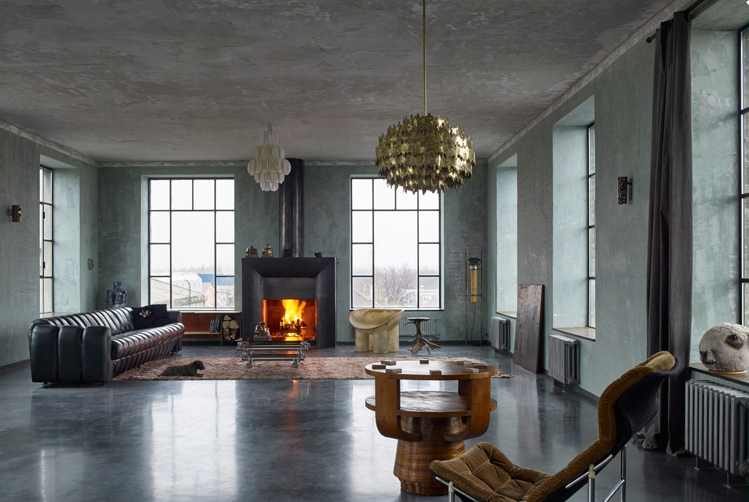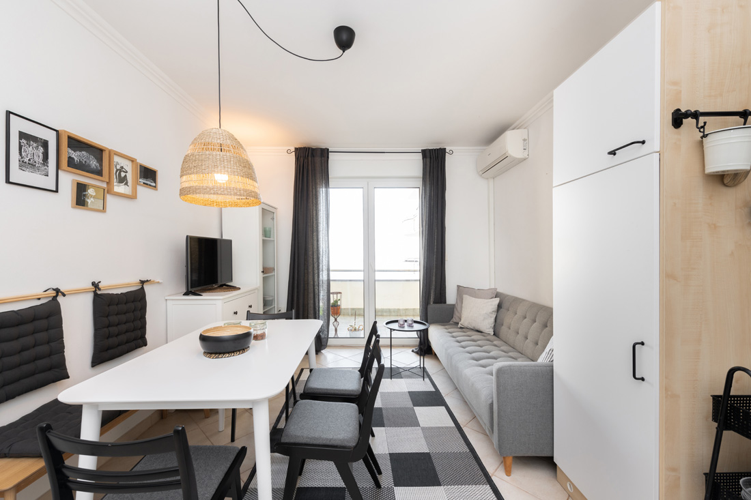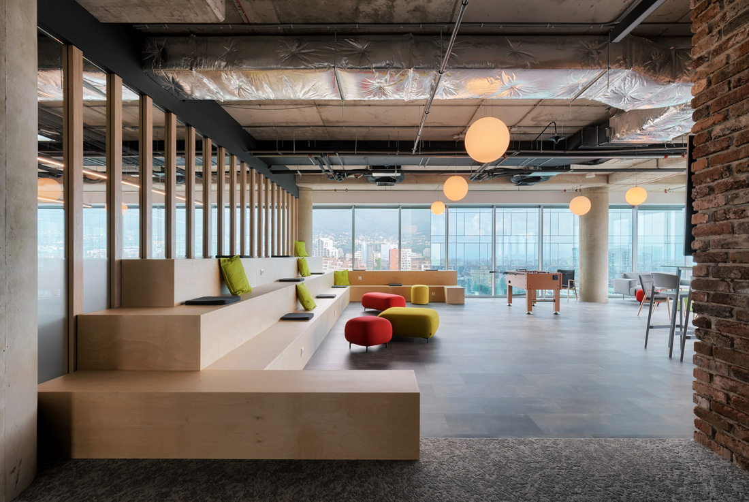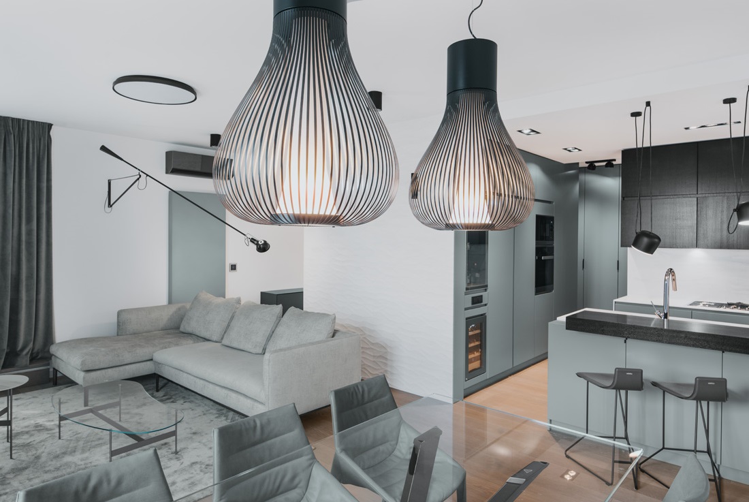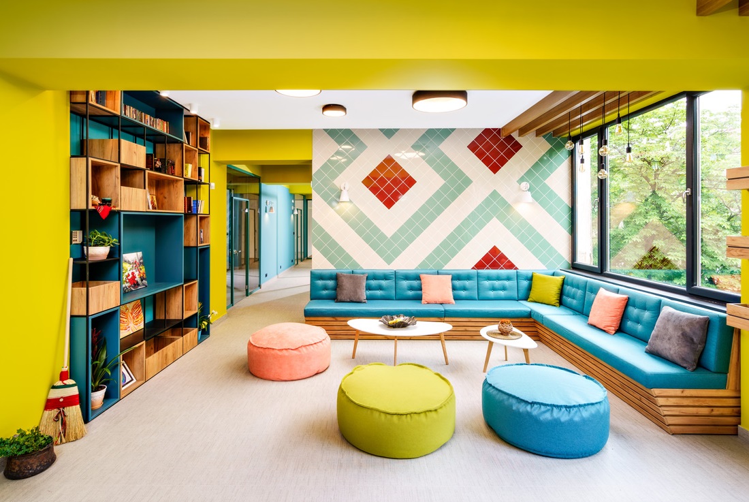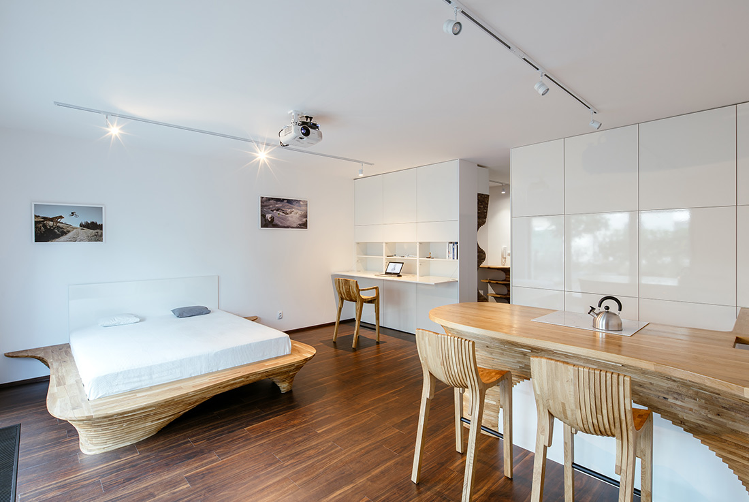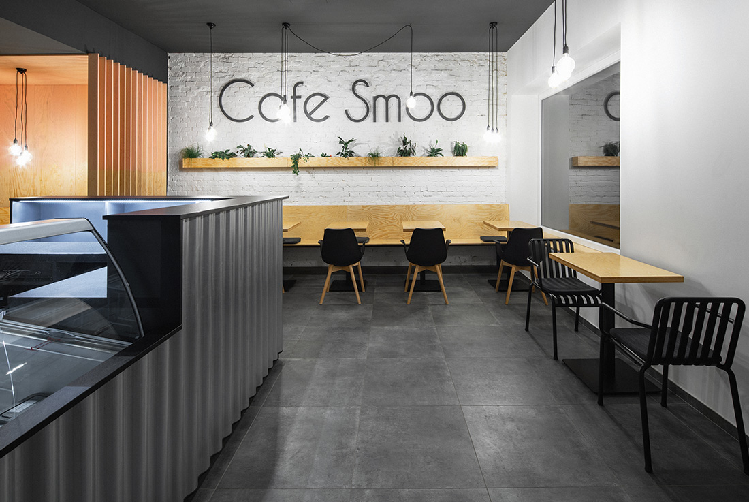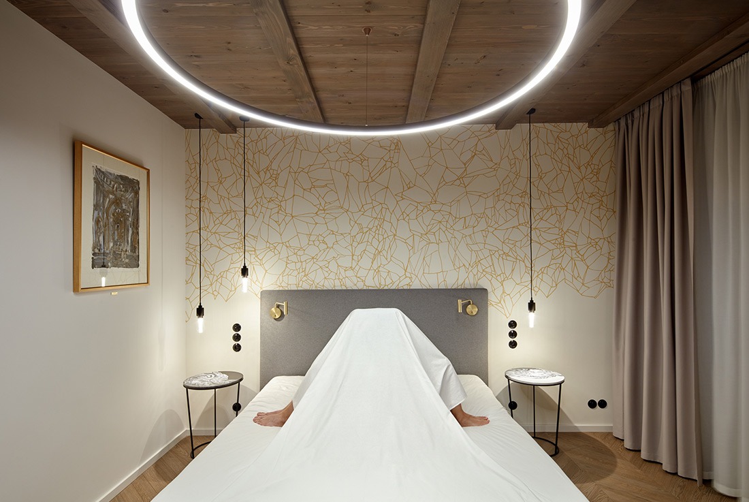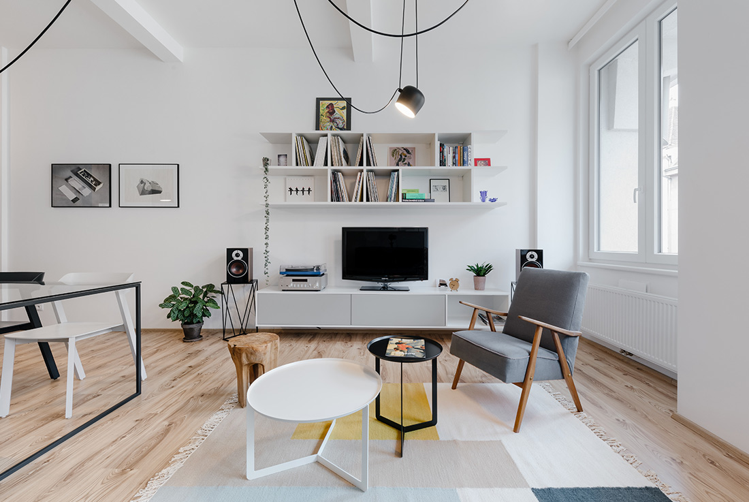INTERIORS
Liberation War Heroes Museum, Sarajevo
Liberation War Heroes Museum is dedicated to heroes who selflessly sacrificed their lives to defend their homeland. This space required an important socio-historical approach with objects and stories important for the life of the community in which the museum exists. The space is designed in a way that enables the visitor to feel the heroic strength and greatness through its very architecture. It is a broken, dematerialized space in
The Emperor’s New Clothes
Dig into the past -Recall of the memory we bought this exciting industrial building 15 years ago, in abandoned condition- like a ruin, the renovation took approximately 2 years to make it nice and ( a lot of money has been )during years we live here we use it not only for living, but also as a display to make design experiments in real for our own risk. The
Wellness Vitality hotel Punta
Our office, Rusanov ured, was faced with the task of redesigning the existing wellness area that no longer satisfied the needs of the current standards and programmes. The new wellness concept was thus designed to introduce the user to a completely new world. Mysteriousness, dark tones and subdued space are all adjusted to encourage relaxation, contemplation and focus of the user on indulgence and wellbeing. Architecture and design are subjected
Apartment in Istria
Our client decided to buy a seaside apartment in Istria – Croatia because of it’s enjoyable coastal air and climate. The apartment is located on the upper hill of Skiper resort in the second semi opened square. They were built and furnished in 2002. The period in which the buildings where developed is reflected in every detail. The outside of building stayed untouched. The inside of the apartment has
Manassei Penthouse
The Manassei Penthouse renovation aims to find back the original space of the Palazzo garret turning it into a warm contemporary open space environment. The design theme of the relationship between old and new in the sixteenth-century Palazzo Manassei renovation has been addressed through the elimination of any non-structural part built over time to find back the integrity of the original spaces enclosed only by load-bearing walls. The challenge
BIC office Sofia
The first office of Societe BIC opened in Sofia, Bulgaria located in Tower B in May 2020. The design has been developed for 2 months and the project implemented for 3. The whole design process was a big challenge where the 3 teams managed by MoVe has to unite and complete all of their ideas in such a manner that show the culture of BIC. The final result incorporates
Apartment C, Varaždin
Apartment C is located on the sixth floor of a newly built residential building in Varaždin, Croatia. The layout of the apartment is organized around a central open concept living room with two adjacent sleeping areas. The entrance area is connected to the kitchen and the living room by a circular connection, therefore the elements of the built-in carpentry (kitchen, wardrobes) are the of same design to achieve an
Center for personal development “U DOMA”, Pernik
“U DOMA” is located in a building built during socialism in the 60s of last century, in the central part of Pernik. The location allows convenient pedestrian, bicycle and car access, as it is on the commercial pedestrian promenade of the city, which is adjacent to the town square. The building was built for a household building, over the years parts of it have undergone many reconstructions. It is
Parametric interior landscape, Prague
A minimalist apartment on the outskirt of Prague reacts to the user's active life in the wild nature and his interest in technologies. The unique design combines both. The main symbol is parametrically designed build-in furniture individualized and ergonomically shaped to the most user-friendly form. Algorithms have been developed together with the user to achieve the best possible design by using of digital fabrication. Detailed planning of each piece of
Cafe Smoo, Příbram
The interior was designed with an emphasis on honesty and veracity of materials, no laminate or copies of wood. During the construction, there was found the brick composition of the walls, which we decided to reveal in all its beauty without hesitation. The bar counter is lined with galvanized corrugated iron. Benches, tables and tiles are made of plywood for its durability and characteristic look. The semi-enclosed box at
The Former Měšťák Hotel, Český Krumlov
The hotel rooms are located in the former Měšťák Hotel, in the very centre of Český Krumlov. Originally three separate Gothic houses from the 14th century were joined into one complex in the 1950s. Unfortunately, the houses have undergone several large renovations during their life (last one in the 1990s), having had most of their original details, with a few exceptions removed. One of such exceptions is the 'presidential
A Small Loft Going Big, Prague
A project, fine-tuned from the first rough floor plan sketches right through to home textiles and wall arrangements, is a rare thing. In this case, the client was in line with this type of co-operation. What is more, he has a big sense of design and good attention to detail. The apartment in question is situated in the renovated building of the former Regula factory where the high ceilings



