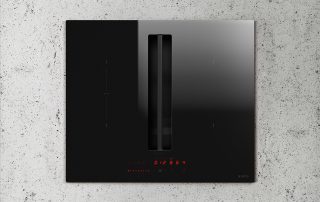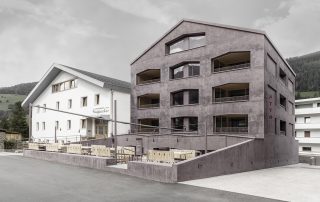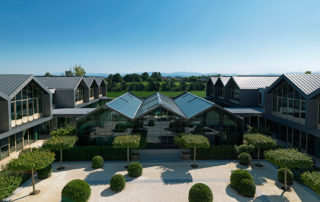The Manassei Penthouse renovation aims to find back the original space of the Palazzo garret turning it into a warm contemporary open space environment.
The design theme of the relationship between old and new in the sixteenth-century Palazzo Manassei renovation has been addressed through the elimination of any non-structural part built over time to find back the integrity of the original spaces enclosed only by load-bearing walls. The challenge has been to reconstruct the minimum of walls without interfering with the structure of the spaces in order to obtain an interconnected contemporary environment as open and communicating as possible with a warm atmosphere created by raw and natural materials.
The informal, fluid, open and dynamic nature of the spaces that open up to view according to a cinematic succession together with unexpected elements such as an over sized lamp beside the fireplace and the huge ricing red Italia table give rise to a warm, welcoming environment at the same time exciting and dynamic that puts at ease and invites to an open and stimulating sociality
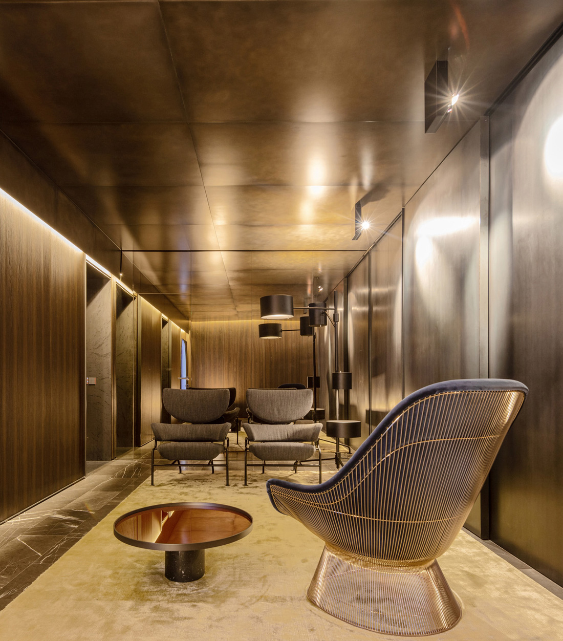
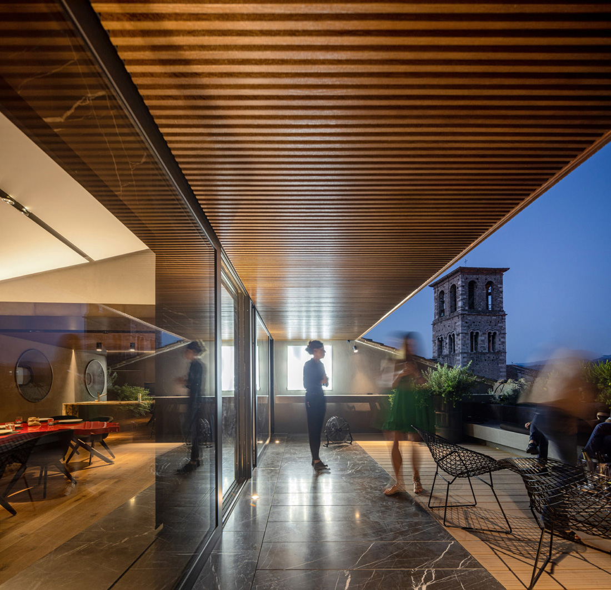
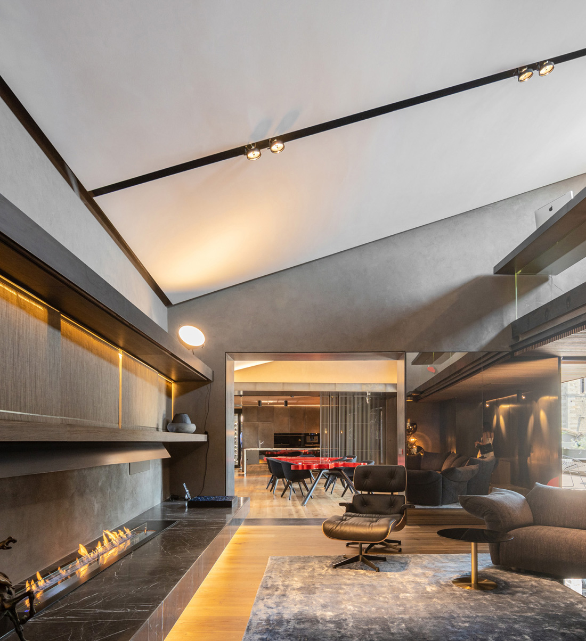
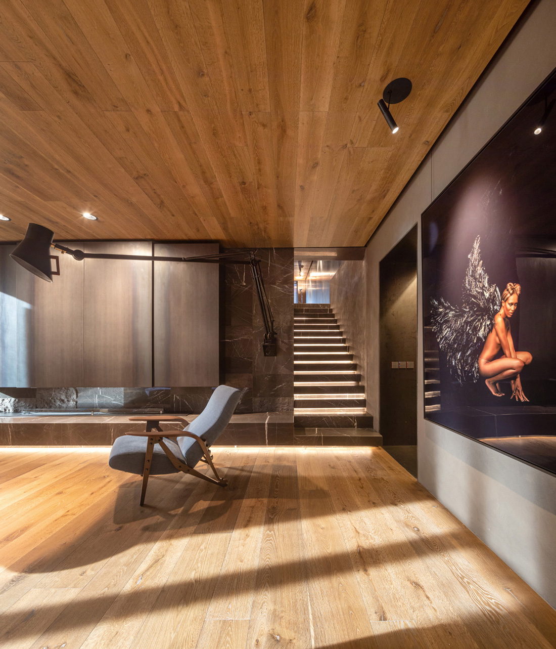
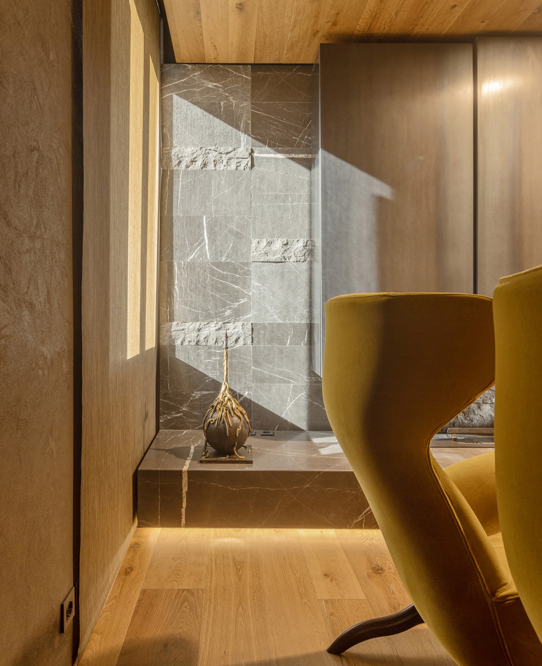
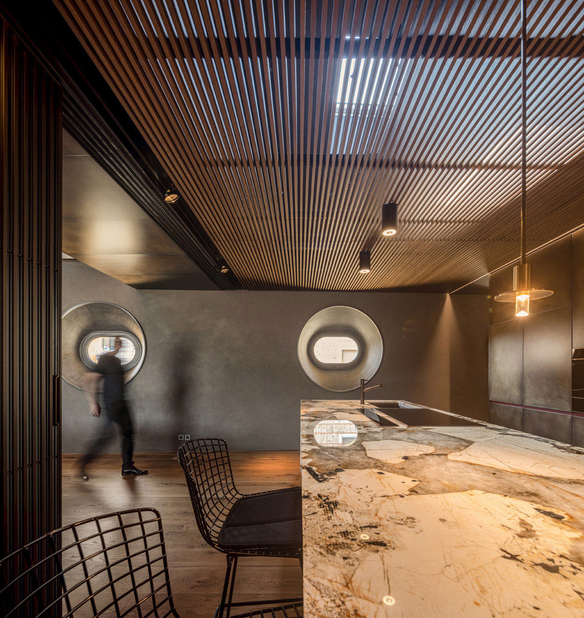
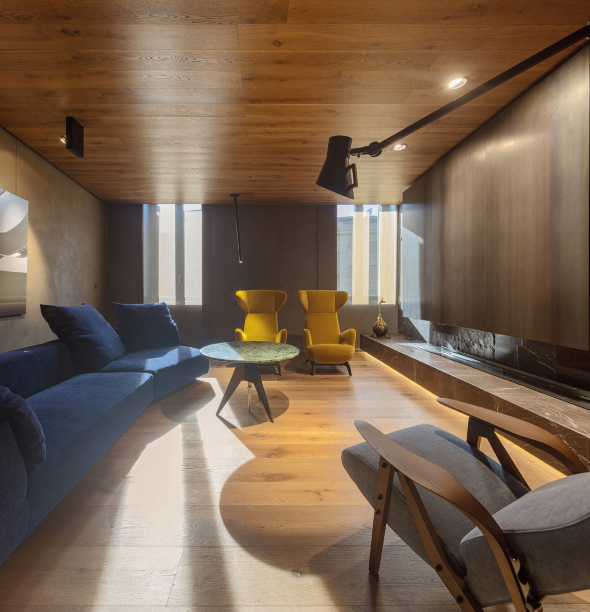
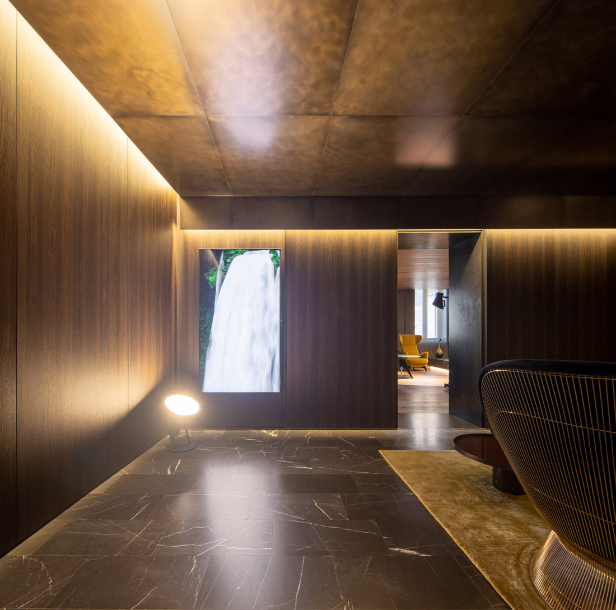
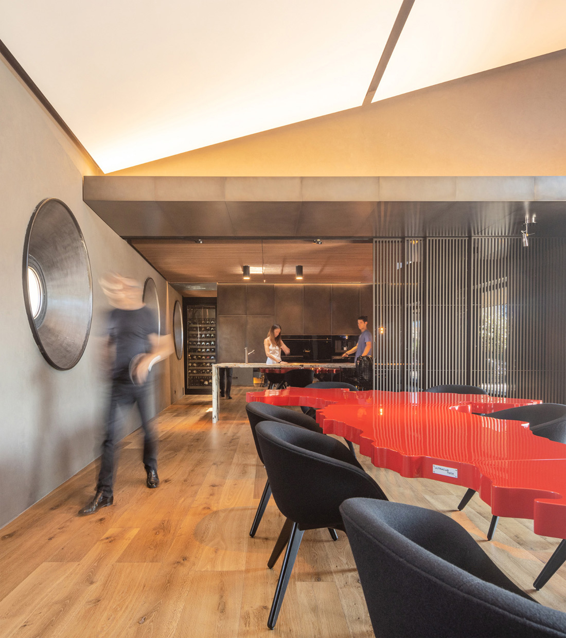
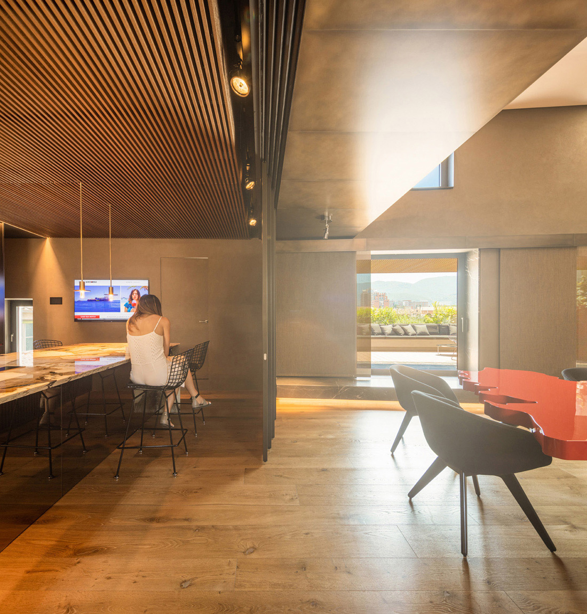

Credits
Autors
Carlo Berarducci Architecture; Carlo Berarducci
Client
Private
Year of completion
2019
Location
Terni, Italy
Total area
450 m2
Photos
Fernando Guerra FG+SG
Project Partners
Immobiliare G&B Srl, Ing Walter Catasti, Ing. Marco Proietti, Tec-wood Srl, Nepi, Viabizzuno, Lightdrops, Atelier Von Lieshout, Cassina, Edra, Knoll, Moroso, Tom Dixon, Zanotta




