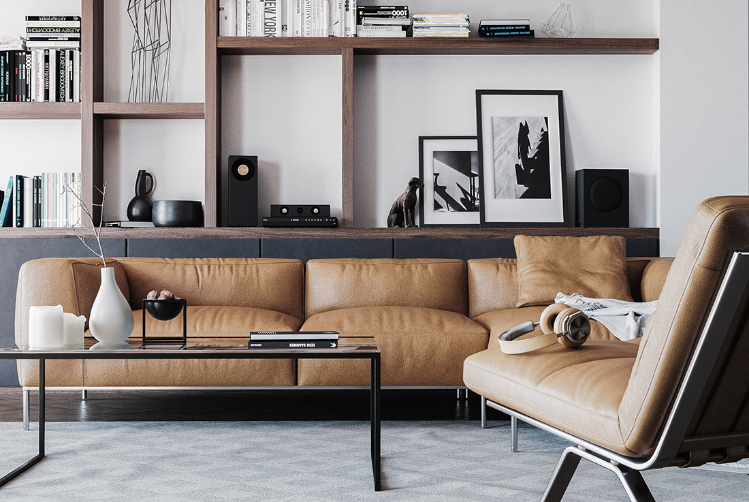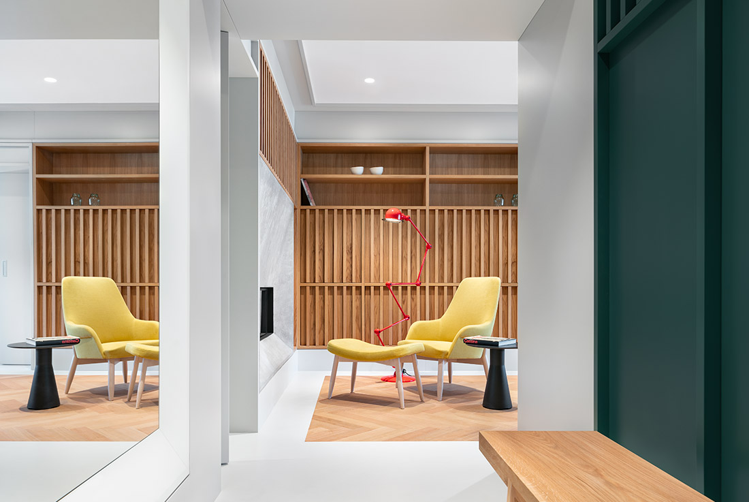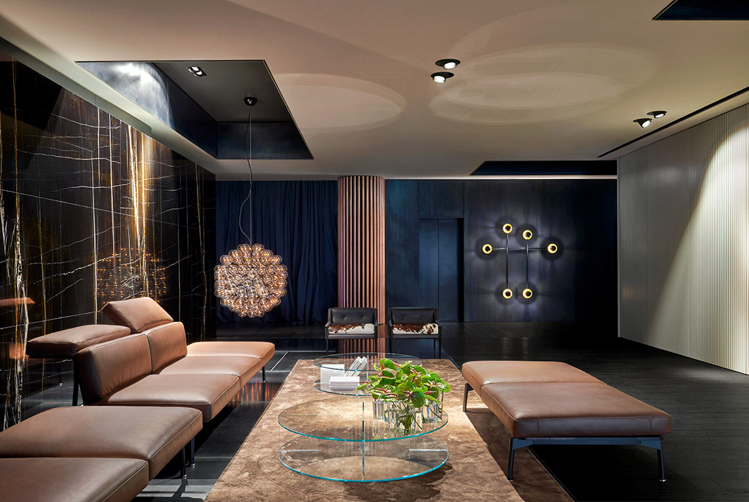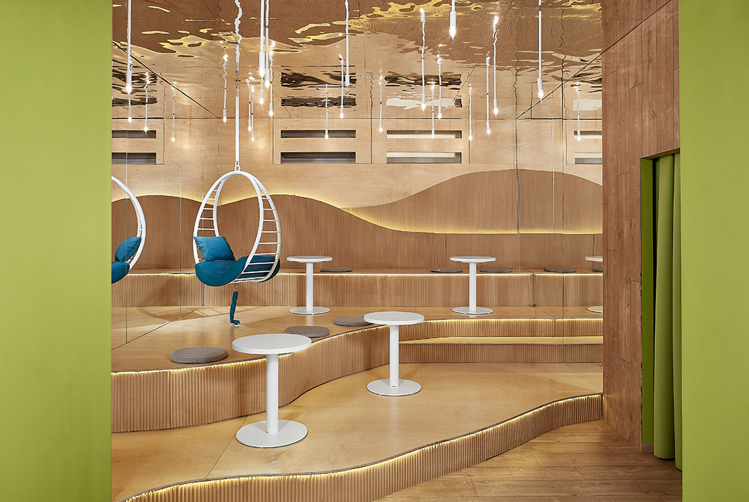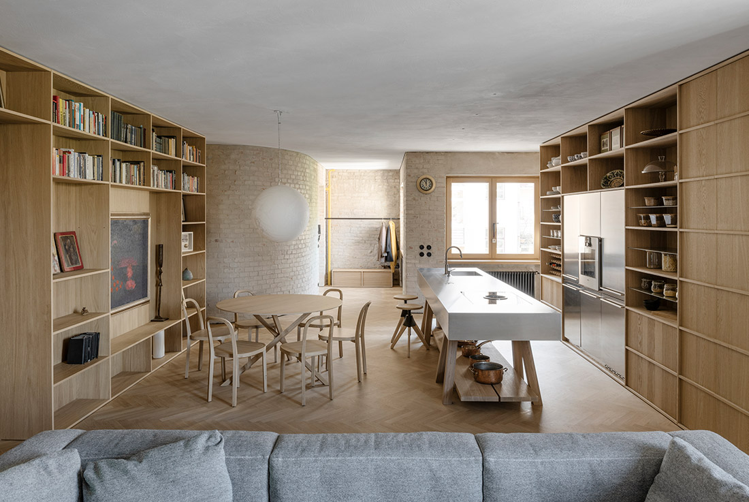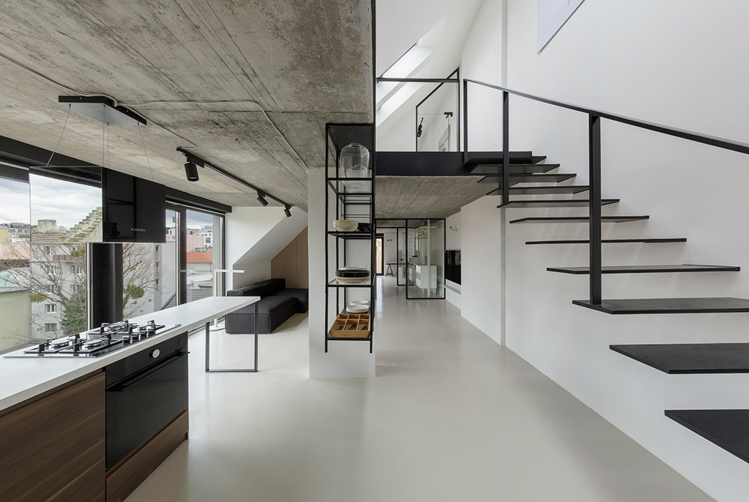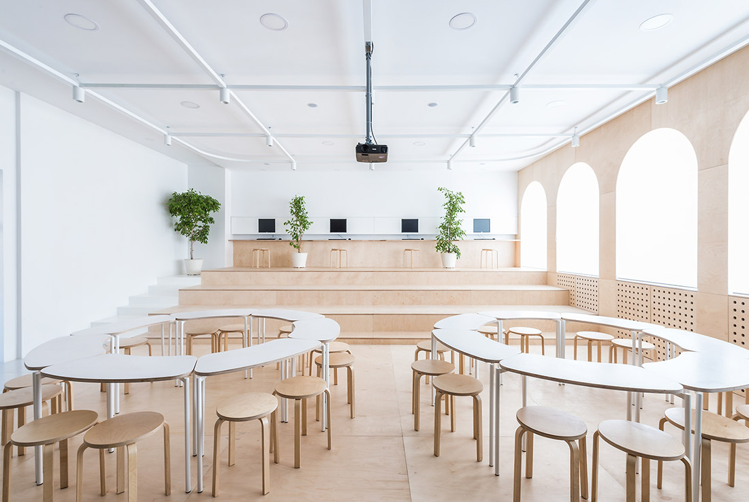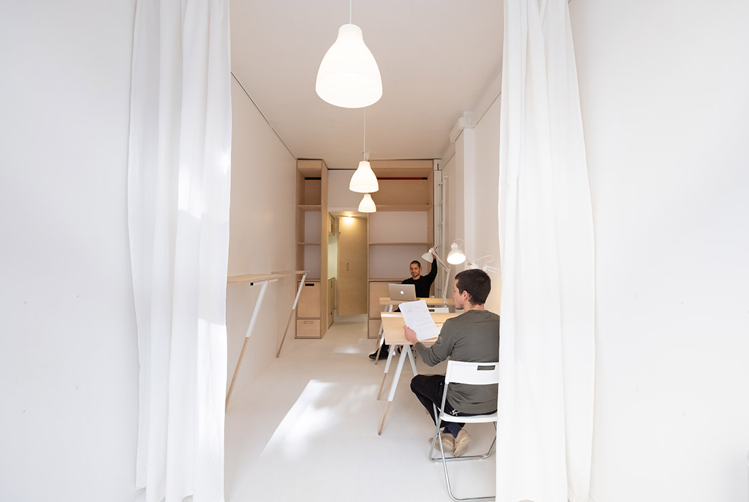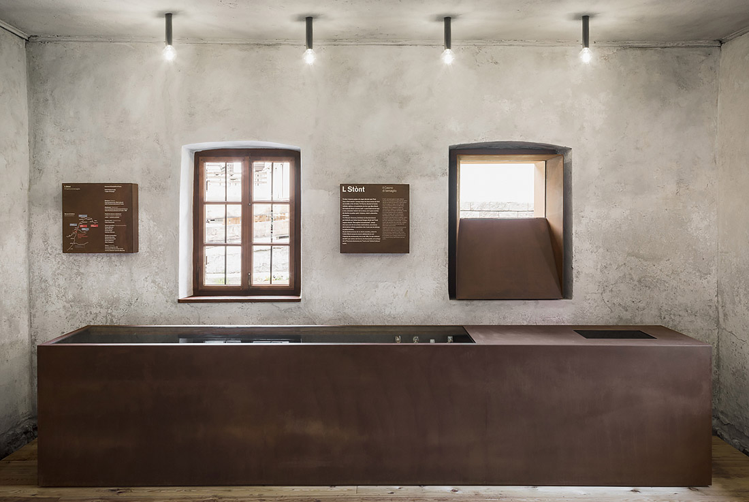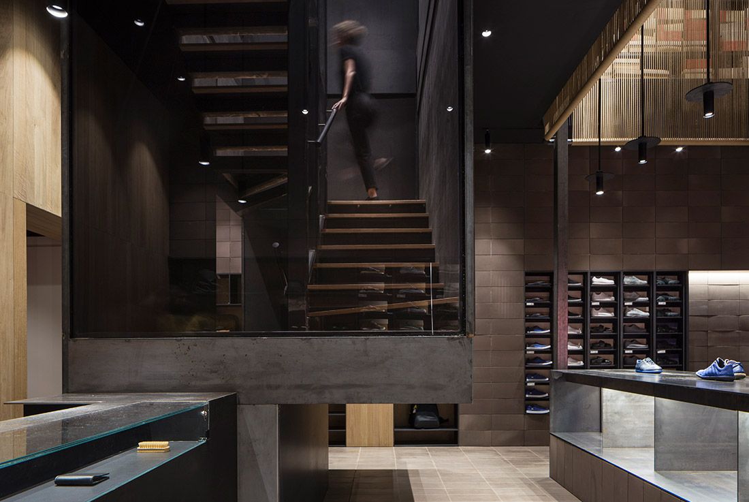INTERIORS
Ipsilantou 11, Athens
In the bustling neighborhood of Kolonaki, in the late ‘50s, this residence was designed as part of a building block. Sixty years later, when asked to renovate the 105 sqm apartment, our main focus was to revive its original elegance. The rough interventions, caused by previous owners, resulted to a floor plan that consisted of dark corridors, small rooms and non-functional spaces. With respect to maintaining the original separation
Apartment N08, Sofia
The design aims at interpreting both classic and modernist motifs using a contemporary design language. Combining classic architectural order with a diverse material palette the design achieves a multilayered stylistic representation. An interpretation of the classical order is achieved by the vertical structuring of plinth, middle section and cornice. It traverses the entirety of the apartment thus creating a sense of continuity and consistency. It also serves as a framing
Adris Grupa office building interior, Zagreb
What should a workplace for the 21st century look like? The architect is confronted with many challenges: fluctuation of employees, gradation of ambiences, arrangement of hierarchies within the company as well as a need for informal meetings, relaxation and other forms of socialization. Spatial answer to each of the requirements was sought for. The project uses common design principles, adjusted to specific requirements. All areas are organised as a hybrid
GARDEN healthy bar, Tetovo
What can a garden represent actually? Is it just a place determined by human beings to satisfy their needs, or a platform of coexistence? Those where the questions that led us to consider juxtaposition of different natures (including the most difficult one – the human nature) side by side, in order to achieve coherence in fragmented reality. The main idea in the projecting of Garden was to create a
Apartment P7, Bratislava
The apartment is located in the former drying space of the town house’s former attic, which underwent a chaotic roof extension in the era of 90s. The original, complicated layout of the apartment was freed to the load bearing structures only, opening up to create a central living space. Entrance, bathroom, separate bedrooms and the outdoor terrace are all linked directly to it without necessary corridors. The original structure is
Attic Apartment in City Center, Bratislava
Construction project of an attic in a historic building in Bratislava. It was a challenge for several reasons. Besides very demanding logistics in a historical environment it was difficult to deal with disposition of the space- a narrow and significantly elongated attic. In a small area, a modern apartment had to be created while meeting the current requirements for standard of living. I chose a maximal openness possible with
Kafka Dent Dental Office, Bratislava
KAFKA DENT is a small family-based dental office situated in Bratislava in the parterre of a residential building. The focus of the design was to create a contrast of a simple minimalist default space, which is further modulated by distinctive material structures and furnishing. Whole space is organized by wooden oak blocks, that in addition to offering additional storage, are also used to navigate guests through the interior. Simple spatial
Demokratos, Sveti Vlas
Demokratos is a project for renovating “St. St. Cyril and Methodius“ school hall in Sveti Vlas, Bulgaria, and transforming it into a democratic space within a traditional school. Demokratos deals with the problem of children’s lack of freedom of choice in the educational process. The new multifunctional hall embodies the principles of freedom, equality, and pluralism. It is always accessible. Its program is created by both students and teachers. The
Masstab pop-up space, Sofia
Located in the most prominent part of the city center, on a quiet street five steps away from gastro culture, recreation and parks, the small space aims to provide most of all flexibility, serving its purpose as a pop up space. The project's main goal is to set an example how design and function in small spaces can provide optimal use in the present shared economy to numerous and
Restoration of the “Casino di Bersaglio” in Campitello
Since 15th. century the strong presence of the “casini di bersaglio” (historic shooting ranges) as well as target-practice activity, permeates the historical Tirol area in North Italy. Besides the compulsory military service and the definition of regulations for military enrollment, the steady updates and the practice-exercise on the use of firearms achieved a fundamental role. To accomplish that it was set up a network of shooting ranges, constructed by small
Camper Fidenza 2018, Fidenza
In an attempt to capture the identity of Camper and extend the dialogue between the local and the global, the traditional and the pioneer; the new image of the store in the Fidenza Village shopping center is based on four natural materials that, through a twist in their application, adopt a new meaning: terracotta tiles, rope, steel and oak. The staging of the design starts from the terracotta tiles, consciously
Casa Cortina, Cortina d’Ampezzo
Located in a privileged position in the famous Cortina d'Ampezzo, future home of the 2021 World Cup and 2026 Olympics, this villa has recently undergone a restoration that has outlined its new, prestigious look. The rooms have been redesigned around the vast open space in the inhabited area, furnished with pieces by the most prestigious Italian designers and are particularly enhanced by the specially designed lighting. The interiors, homogeneous



