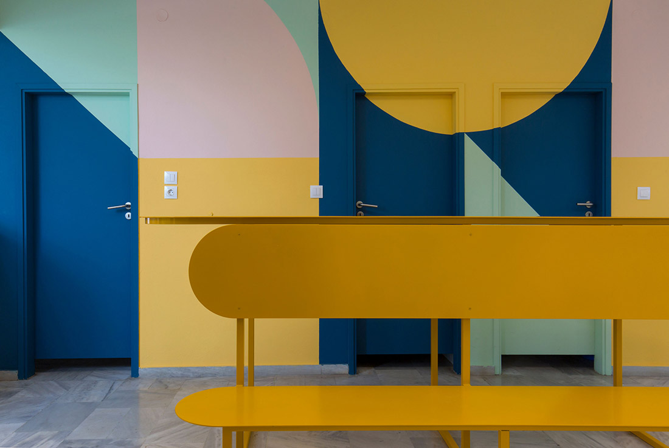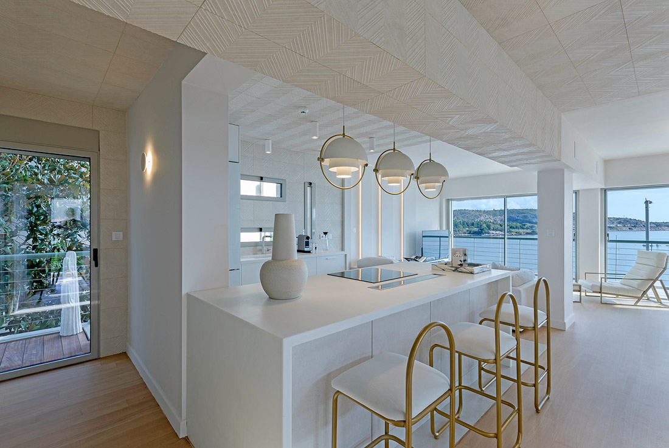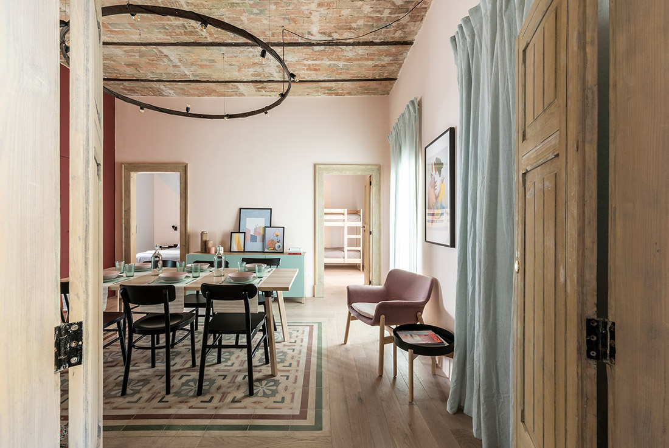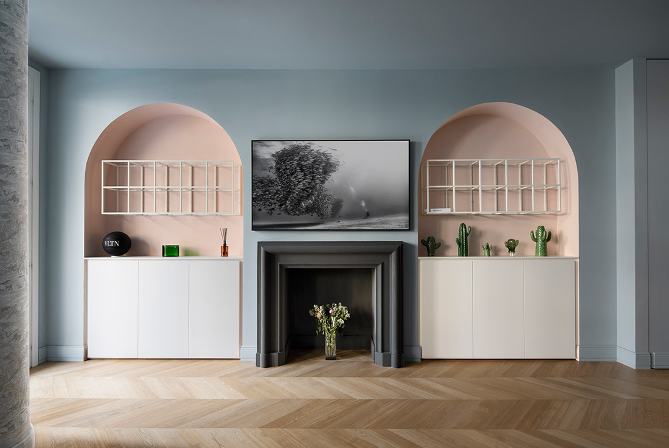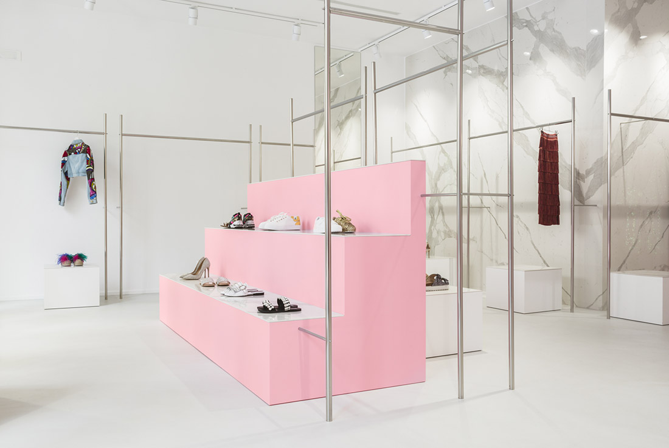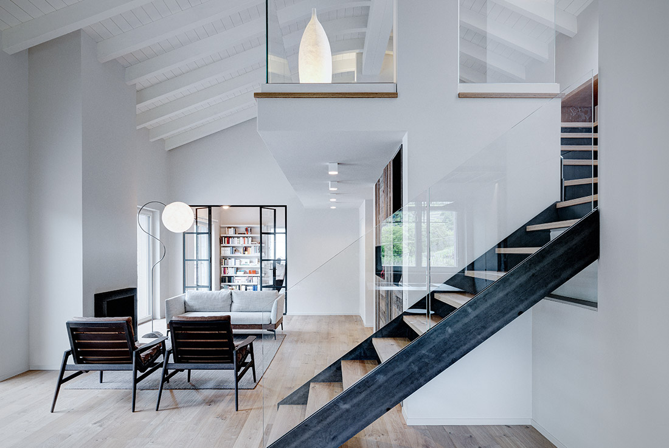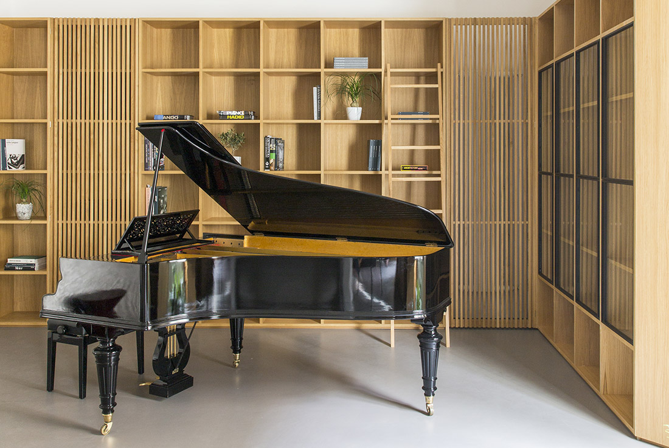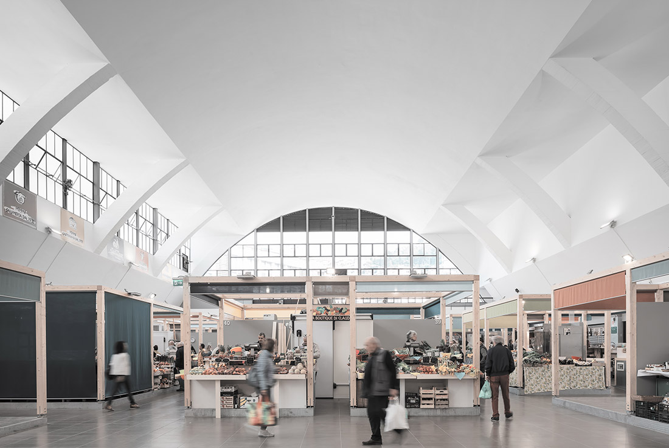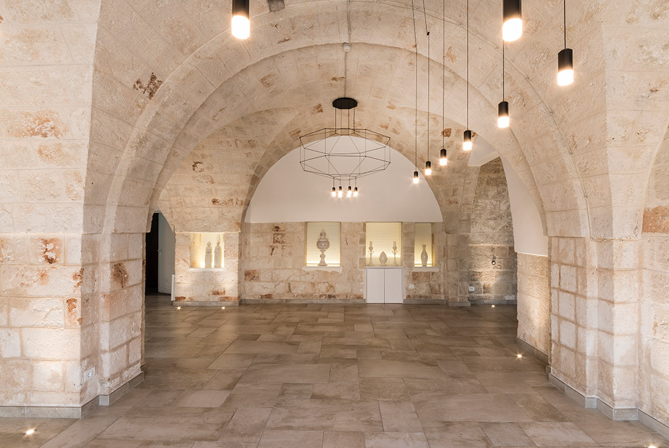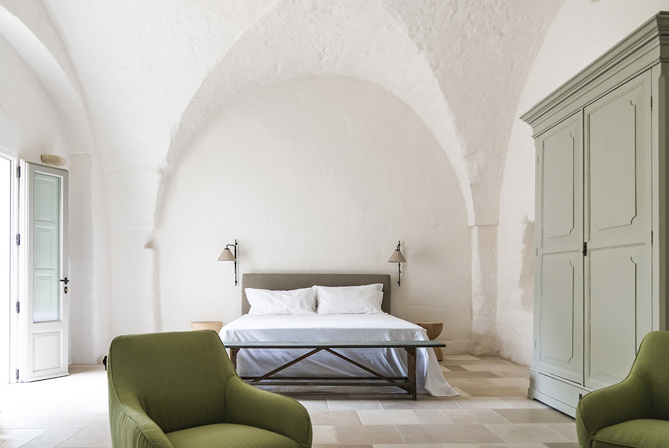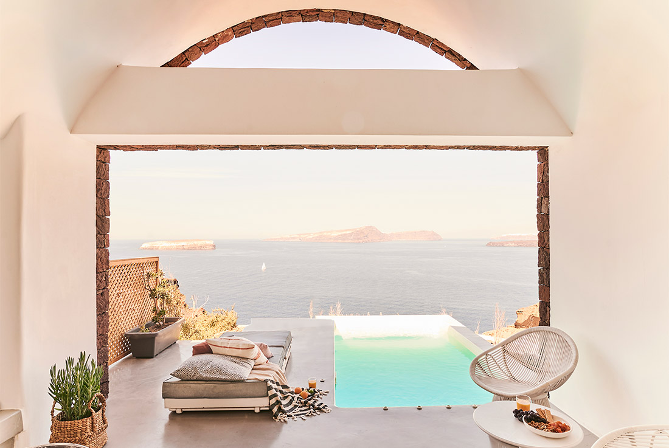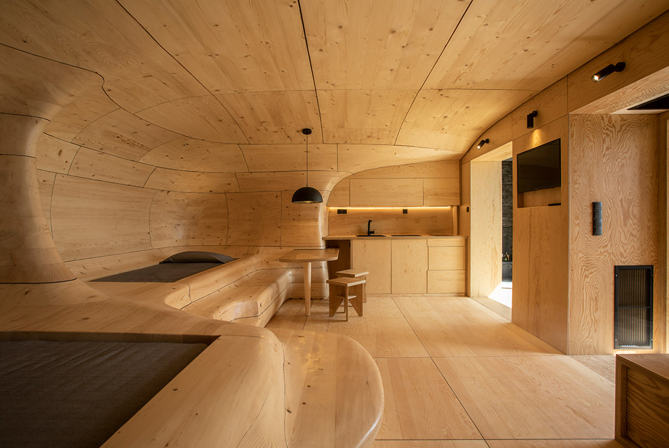INTERIORS
A- School, Chalkis
A very big classroom or a very small school The project is an afterschool learning hub. Active throughout the day, it offers morning and afternoon tutoring sessions to students of various ages. Most students spend at least 2-3 hours daily practicing and studying different courses from mathematics and physics to technical and freehand drawing. The connecting spine became the main focus of the project producing a series of spaces
Sophisticated Luxury Apartment, Lemos
This second-floor apartment with unobstructed sea view is spotted at Lemos, Vouliagmeni, a place of impeccable natural beauty and ideal climate. The lifestyle, wishes and needs of the owners and subsequent residents, defined the brief and determined the desire for a high-end luxurious space with modern aesthetics. The apartment has been radically renovated with much of the interior being demolished and redesigned in order to create a contemporary house that
Ritorno Alle Origini, Terlizzi
Puglia can be left, but not forever. The designer was guided by colors, moodboards and materials that bring back to the natural canons of the Apulian territory: natural tempera, wood, stone and fabrics that recall the encounter between land, sea and sky. Respect for the place is in every space. A meeting has been created between the beauty of the memory of the past and the more harmonious, fresher,
Altaguardia, Milano
Unfolding in an unusual series of chromatic pairings, Luca Camporeale’s project on the ground floor of a building from the ‘90s in the heart of Milan brings together whale blue, antique pink and light gray to define various areas and functions. Here, chromatic passages in a small space prove to be increasingly functional, making good use of spaces and forms with a precise sequence. This becomes clear in determining various
Le Pubbliche Relazioni, Cerignola
A new life for Le Pubbliche Relazioni, a multi-brand women’s accessories and clothing store in an abandoned place in Cerignola. The store highlights a strong geometry and minimalist aesthetic but proves to be comfortable at the same time. Key features are the “statuario” marble panels on the walls and the top of the furniture pieces; and also the pink color conceived as a brand mark of the store. No other
Casa DM, Tirano
A double-height loft, an intervention where works have already started, a young family and their home renovation. This project is focused on reorganizing the open-plan living space, enhancing its verticality and preserving the layout of the rooms - bathrooms excluded. Fulcrum is the living zone, a convivial area organized around a fireplace that separates the dining area from the study. The kitchen island is characterized by an iron pergola introduced
House #A210, Palermo
The house we renovated is located in an apartment building dated the early years of the 20th century in the city center of Palermo. It’s characterized by passing rooms and pavilion vaults with frescos. Our clients wanted their house to be a contemporary house but respectful of the historical value of the flat, capable to accommodate their large old and modern book’s collection and the impressive early 20th century
Restructuring Sanremo Annonary Market, Sanremo
The lack of an overall strategic vision was causing the death of Sanremo Annonario Market. We were called to solve these big problems by planning an intervention that would end in less than four months in order not to compromise the already difficult economic situation of the operators. Therefore each design choice had to adapt to compliance with these assumptions. The redesign and the planimetric relocation of the counters rebalance
Hotel Masseria Torrepietra, Monopoli
All aimed at recreating an exciting but rigorous architecture, defined always and in any case on the combination of design and tradition, determined to coexist the craftsmanship of some furnishing accessories managed to measure, with the more urban aesthetic of the NewYork collection seats of the Saba Italia; or, always in line with the same theme, by making the clean and linear cuts of the backlight placed on the headboards
Masseria Mangiamuso, Ostuni
The Masseria Mangiamuso of Ostuni (BR) is a 17th century fortification. After about 50 years of total abandonment, the farm was purchased by a couple of friends who, after a holiday in Puglia, decided to acquire the structure and entrust it to the design of the Flore & Venezia studio. In the farm is enhanced the philosophy of the studio, consisting of a few essential materials: stone, lime, iron and
Nature Eco Residences Santorini
Nature Eco Residences is located in the island of Santorini (Thíra), hidden on a steep slope of Akrotiri. It follows a philosophy that is born out of the respect for natural materials utilizing raw concrete, stone and wood. A unique “back to basics” design concept has been achieved, by reviving and merging the traditional elements of local architecture with a bold industrial aesthetic, offering welcoming and cozy spaces full of
Wooden Cave, Trikala Korinthias
The Wooden Cave is a project by Tenon Architecture, that was designed and built by the architects Apostolos Mitropoulos and Thanos Zervos at the Hyades Mountain Resort in Trikala Korinthias, Greece, and was completed in 2020. The project entails the complete renovation of an existing space of the resort intended for commercial use, with the construction of a curved wooden structure within it. The synthesis of the space is based



