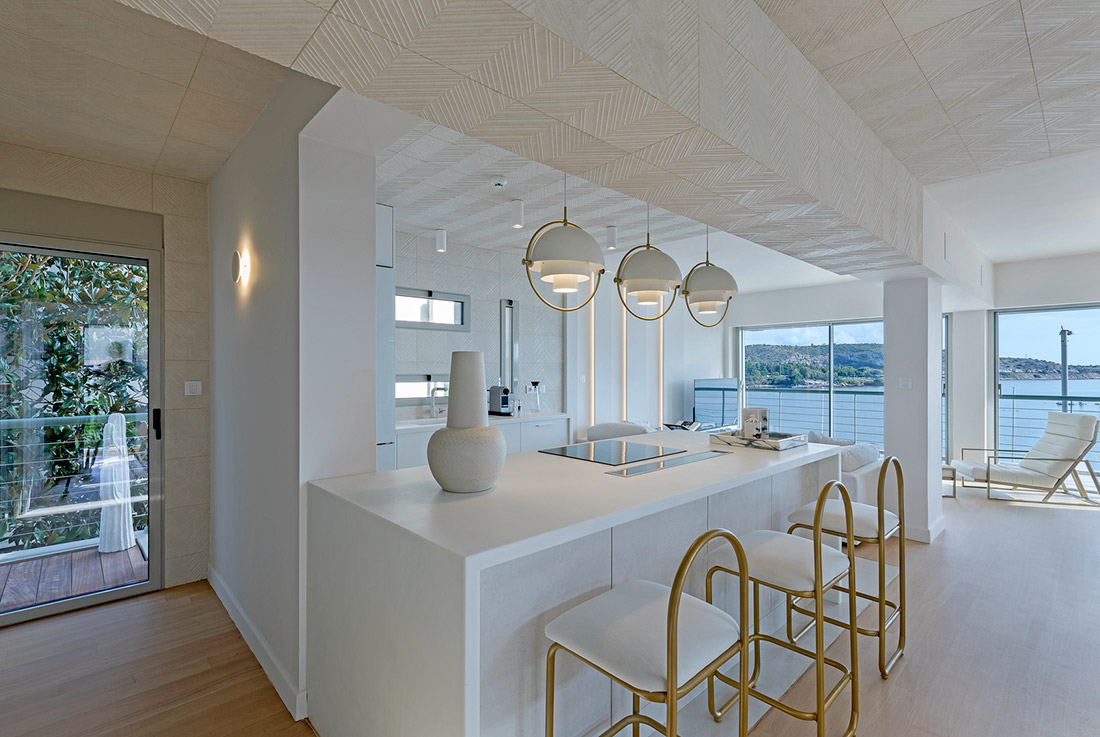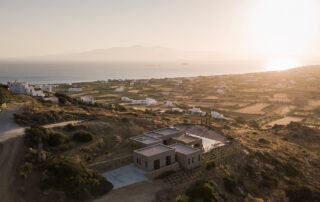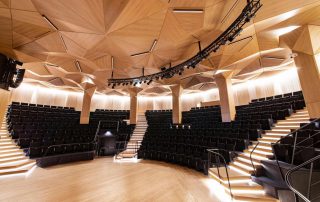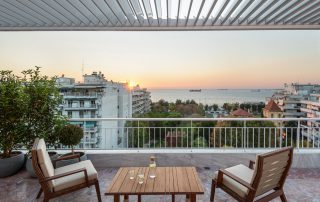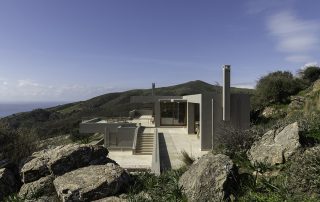This second-floor apartment with unobstructed sea view is spotted at Lemos, Vouliagmeni, a place of impeccable natural beauty and ideal climate. The lifestyle, wishes and needs of the owners and subsequent residents, defined the brief and determined the desire for a high-end luxurious space with modern aesthetics. The apartment has been radically renovated with much of the interior being demolished and redesigned in order to create a contemporary house that pays tribute to the exquisite view in one of the most privileged regions of the Athenian Riviera. The main idea projected the creation of a space with abstract design, excellent materials and cutting edge technology, highlighting the landscape by making it visible from almost every part of the house. High-quality materials and equipment as well as custom-made high-performance applications cover most of the interior so as to address the residents’ needs. Subtle colors and powerful details merge into an air of luxury, while minimal lines contribute to an atmospheric effect. The oblong floor plan was divided in vertical zones which designate different uses. The zones were defined by the application of different wall, ceiling and floor coverings. Gentle, earthy beige, gray and off-white shades create a notion of a vacation house. As one’s gaze approaches the waterfront, the colors fade into white, highlighting the emphatic role of the sea view. Coherence is achieved with visible bronze detailing at the floor handles, lights and other decorative elements. The main space includes an open–plan lounge and kitchen and is distinguished by different cladding and indirect light. The sleeping zone contains the master bedroom and walk-in closet, divided by a partition. The walls and ceiling are dressed in Japanese upholstery, inspired by the energy of nature. The bespoke metal closet features glass and mirrors in bronze finish, generating a game of reflections that amplifies space. The vertical aquatic zone includes the en-suite bathroom, where the dresser sink is adjacent to the walk-in closet, an open bathtub and the guest bathroom. The sea view and the owners’ desire to maintain its visibility from every possible location within the house determined the design of the closed part of the bathroom. Thus, one side is made of switchable glass, which is adjusted according to the user’s preference and either isolates the space visually with a frosted effect or adjusts to a complete transparency, allowing unobstructed sea view through the bathroom.
What makes this project one-of-a-kind?
This project uniqueness is the customization on every single fixture along with the ability to have sea view from every functional space of the apartment. Its was a request of the client to have sea view from every possible space and we did it by following an open plan strategy and by using high end materials such as the switchable glass separating the living space by the main bathroom, this ability is one of the most surprising advantages of this property.
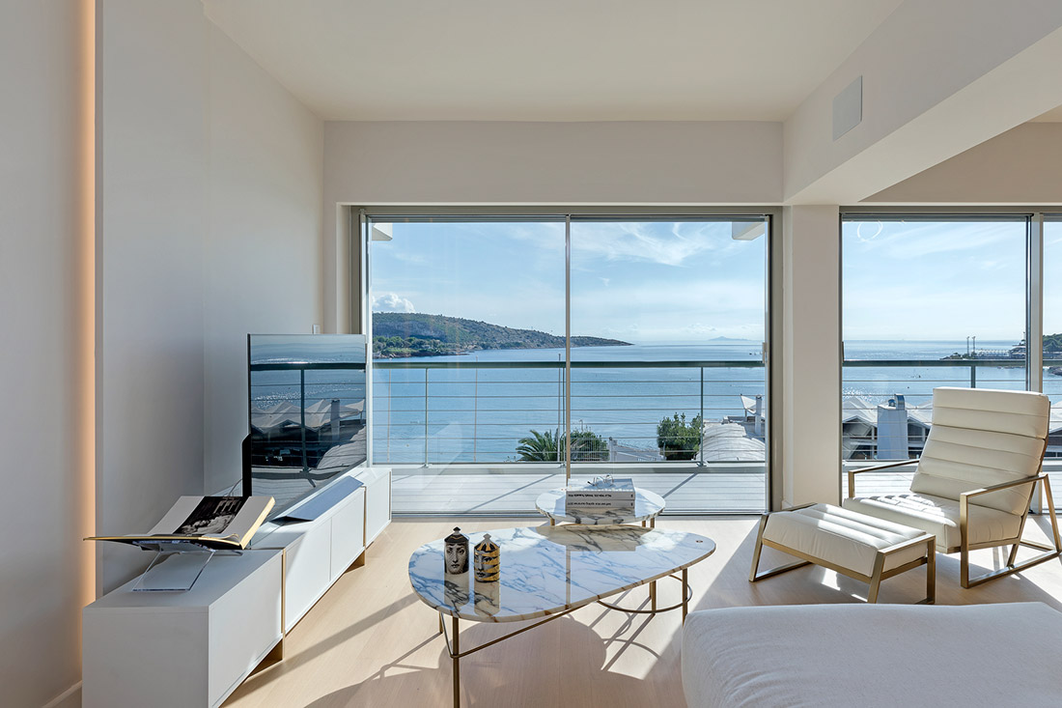
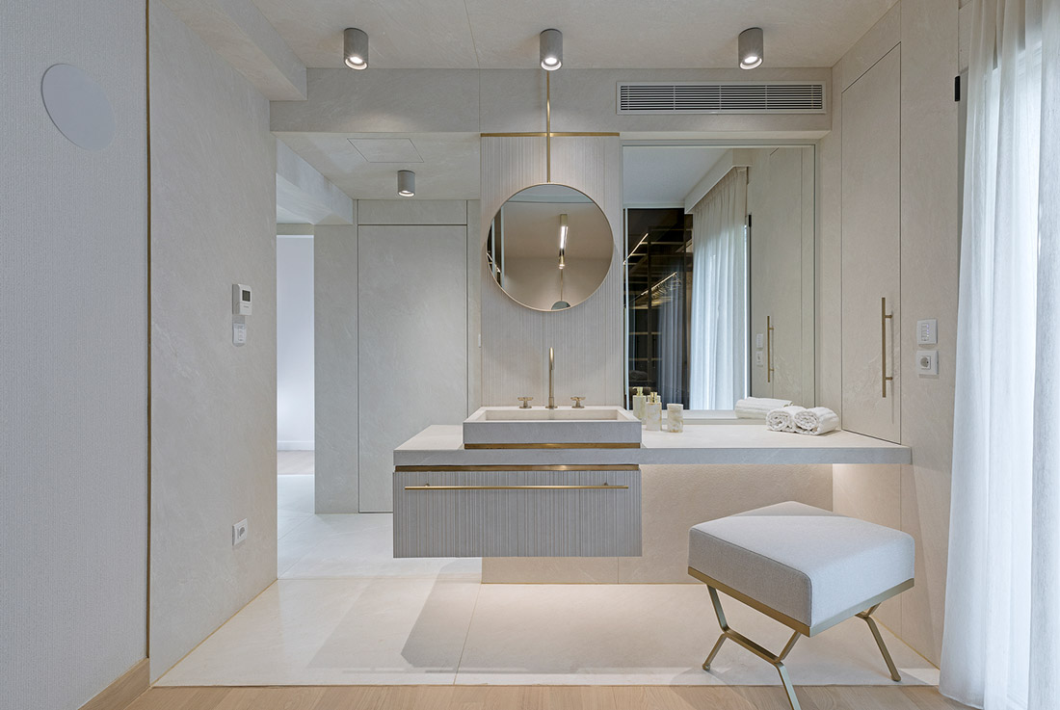
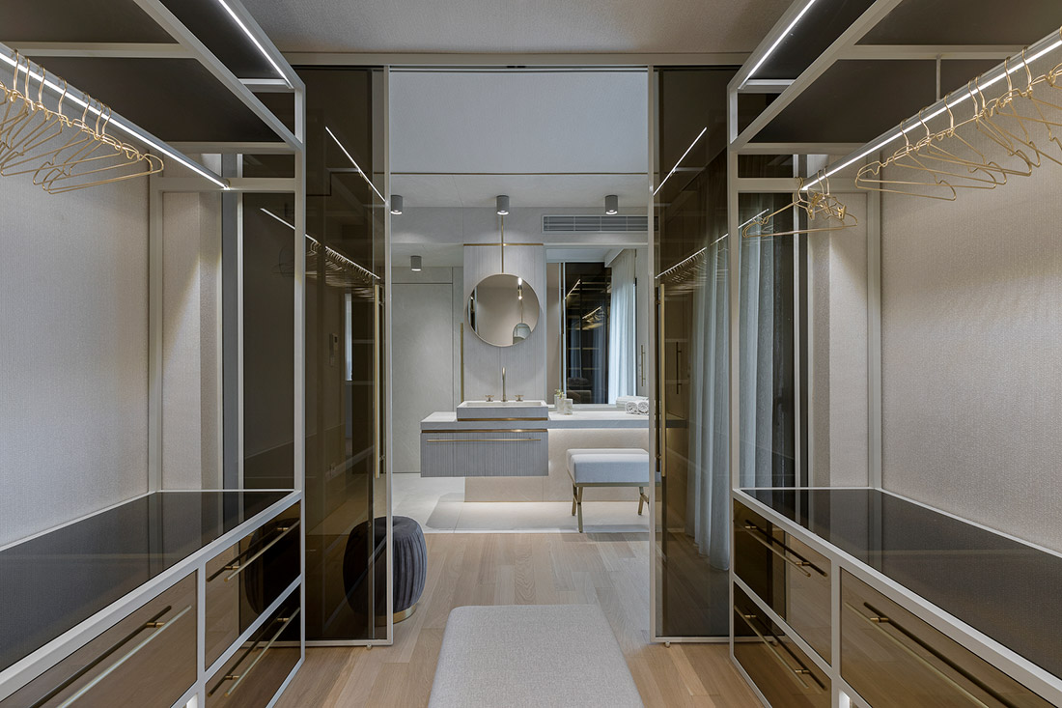
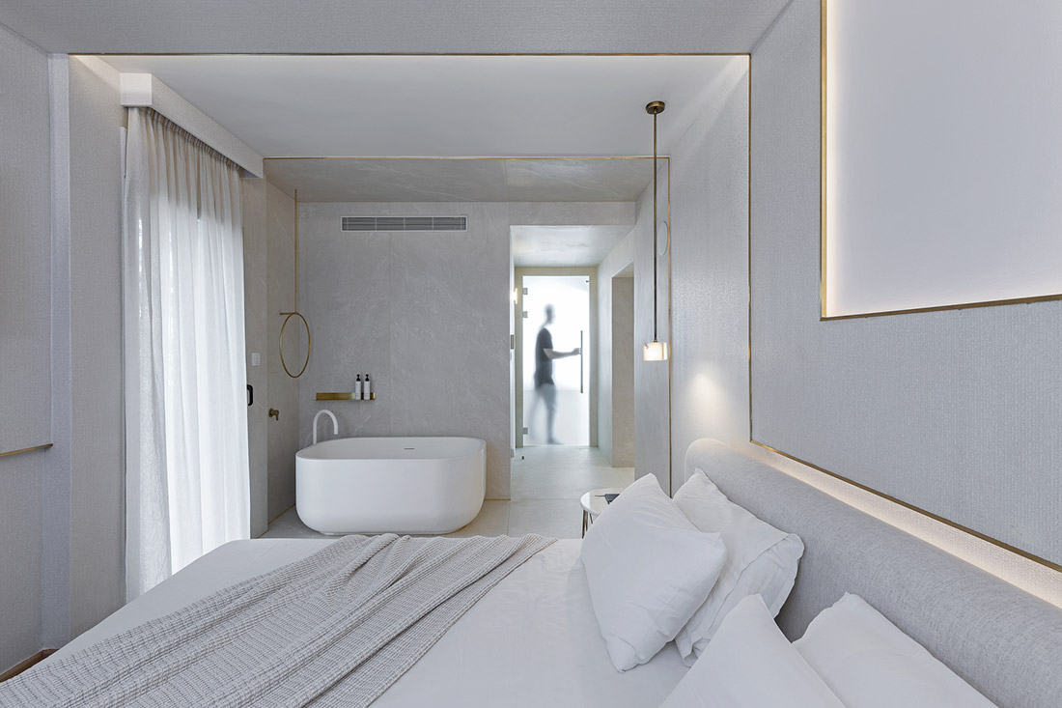
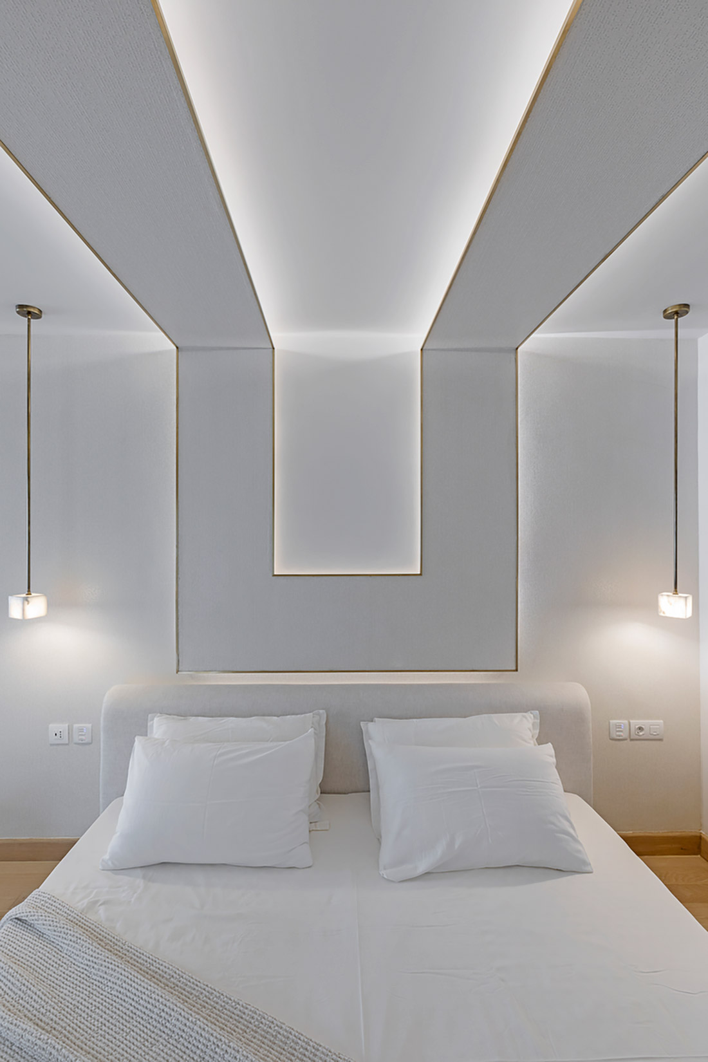
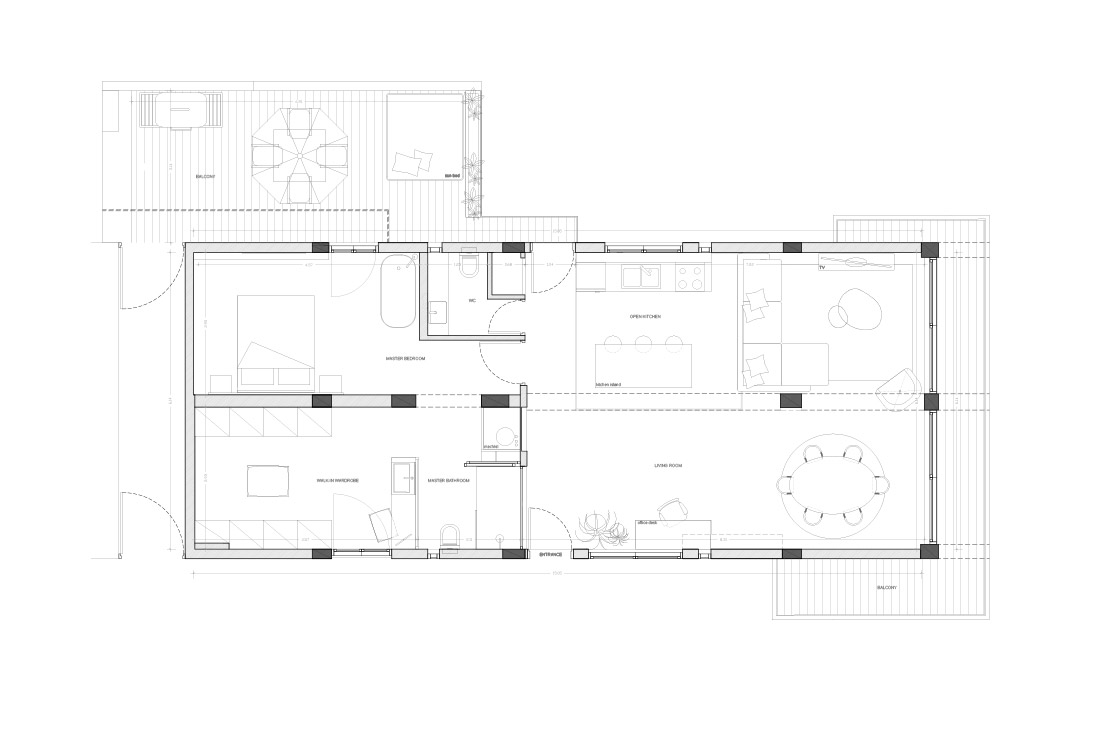

Credits
Autors
Architecture & Design: DEZONE Archi+
Project Director & Head Designer:
DEZONE Archi+; Tasos Christofilopoulos
Project Architect:
DEZONE Archi+; Eirini Viaropoulou
Lighting Study:
Skia Lighting; Xenia Skabaviria
Photos
Panagiotis Voumvakis
Location
Lemos, Vouliagmeni, Greece
Year of completion
2019
Total area
120 m2
Project Partners
A. Pavlopoulos Constructions, Bright Lighting, On-Entropy, VK-Lighting, Orama Minimal Frames, Aggeladakis Materials Concept, Cielo Ceramica, Inalco, Living Ceramics, Fantini Rubinetti, Fabbrika Tailor Made, Cocomat, Almeco, Intellihome 3Alpha



