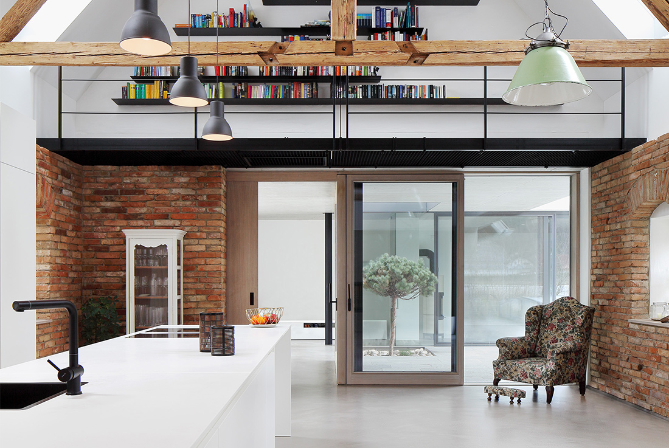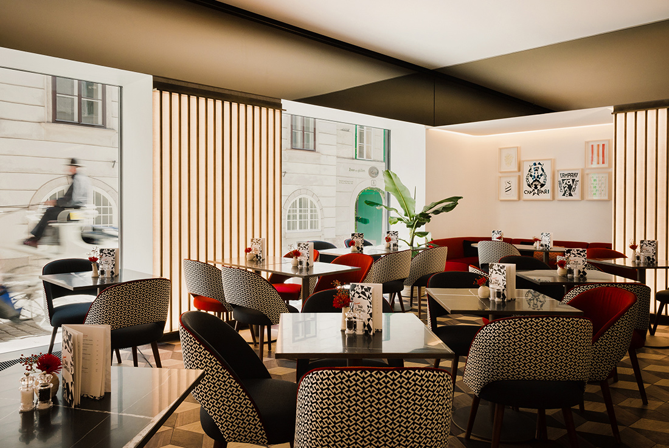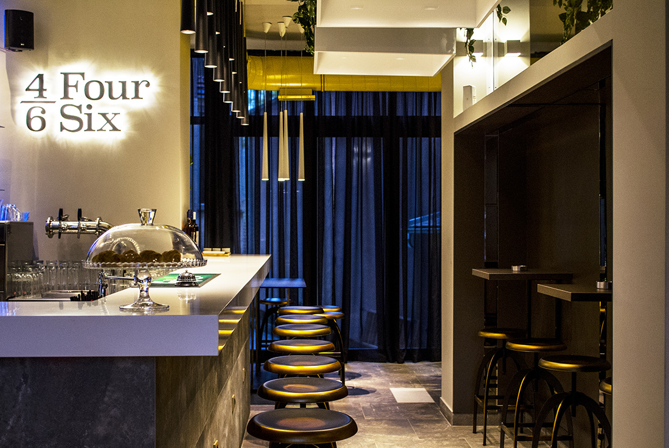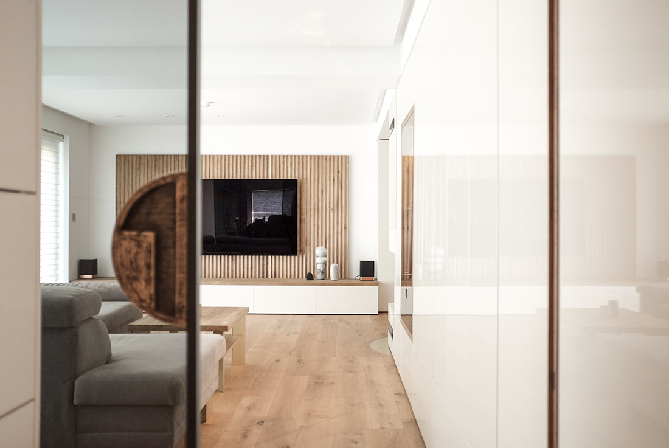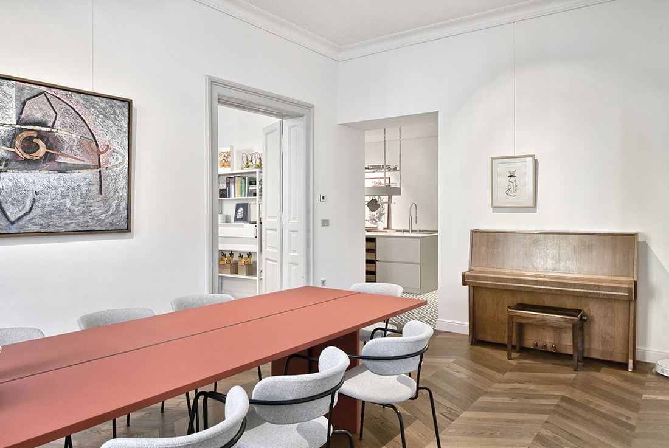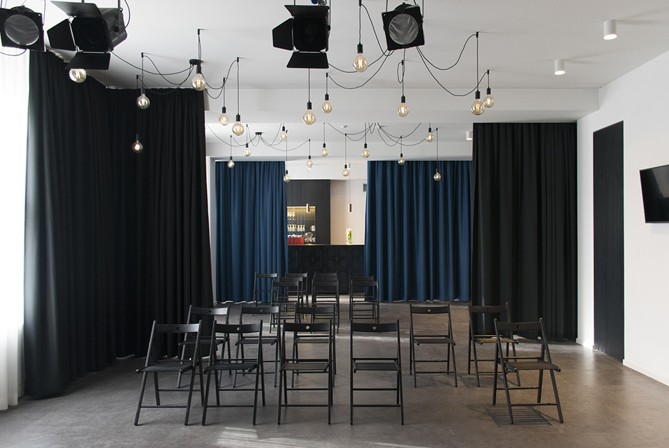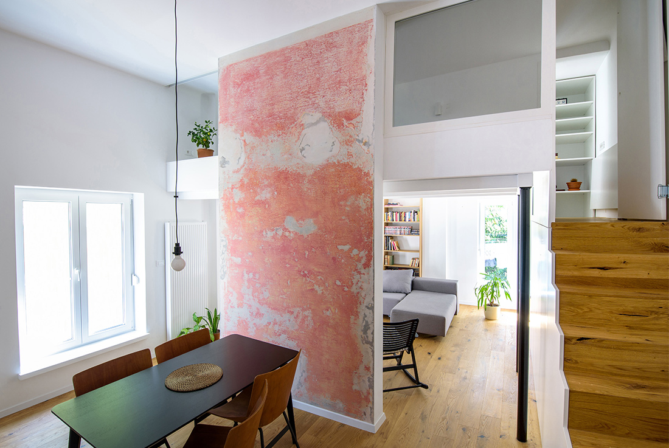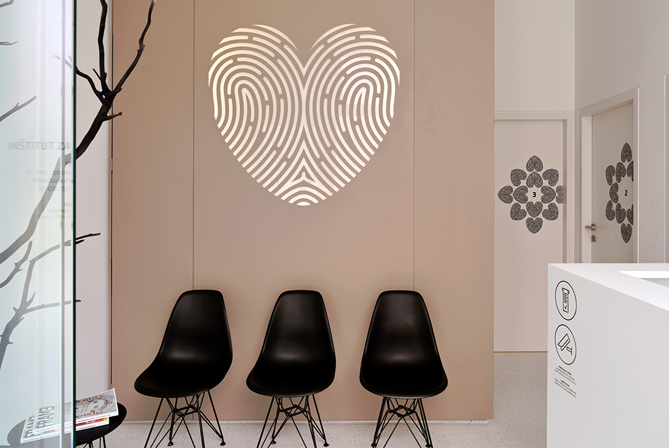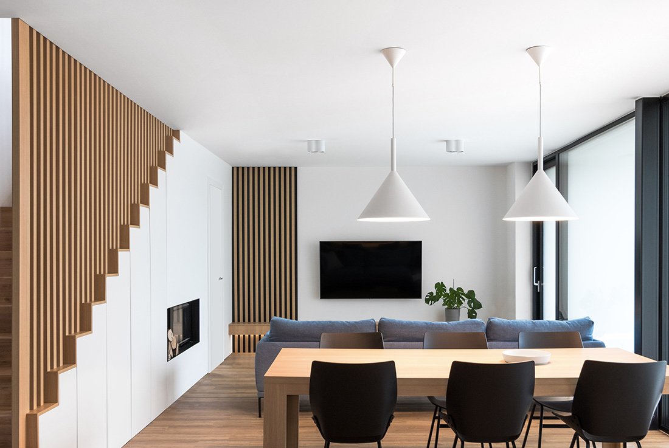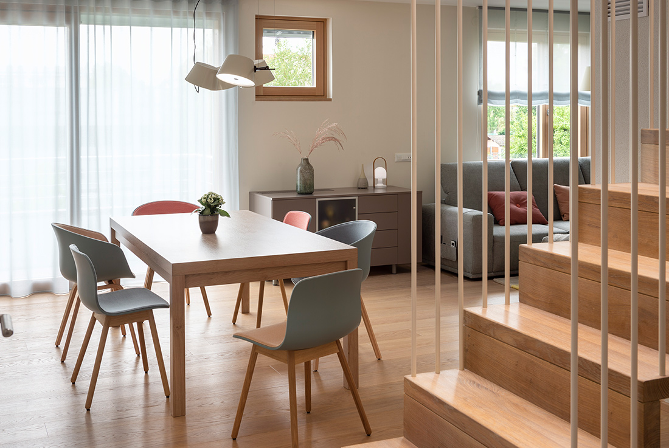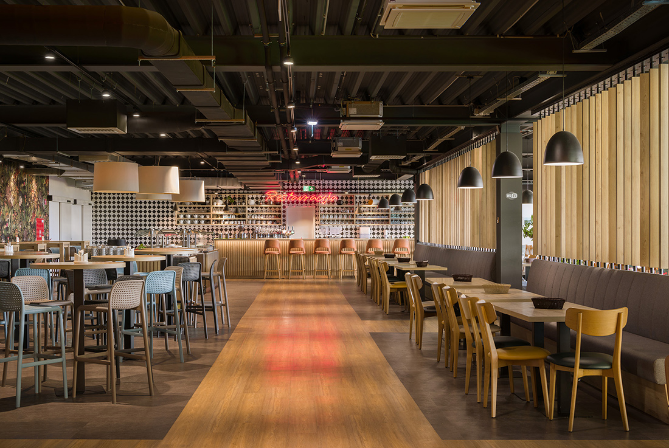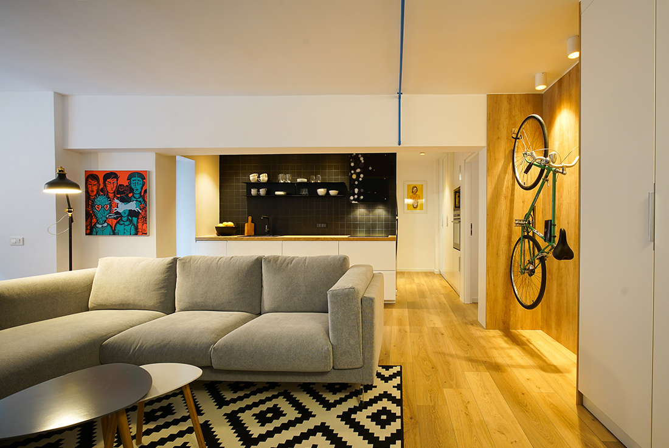INTERIORS
Opa´s house, Schleissheim
A grandparents' house is a place to remember wonderful childhood days with loved ones. Such a haven of security should not be torn down. Together with the client, it was decided to add a new building to the existing one from the 18th century and to complete it in a functional manner. The L-shaped "Bauernsacherl" was complemented by an L-shaped exposed concrete body. The new building houses the entrance,
Bar Campari, Vienna
Creativity needs space, needs an inspirational atmosphere, needs a framework for the art of being together and needs a basis for intense dialogues. Campari bridges the gap - in Milan as now in Vienna. The Viennese Bar Campari is all about the pleasure of art, about interaction and about the pleasure to enjoy the very best mixed drinks outside of Italy. Inspired by the dynamic and lively flair of Italian
4/6 FOUR SIX – Coffee&Drinks, Belgrade
In the heart of Vracar, one of the most beautiful parts of Belgrade, a new non-standard place opened for coffee, cocktail and wine lovers, also with the non-standard name 4/6 FOUR SIX. The concept of the bar, as well as its name 4/6 Four Six, was created by merging the ideas of interior author Vladimir Paripović, using the number of the building in which the bar is located (46), completed
House of memories, Ptuj
A home in grandparents' house is priceless in its heart. There is not much left from the original house, its spirit, however, is still present. Perhaps this is so due to thick walls and a bread stove. Spaces are small, the light scarce. We miss the common living space and greater connectivity of individual spaces. How to make a home where the family would be as close as it used
Apartment T24, Maribor
This very large apartment (built in 1894) miraculously remained in one piece to this day. But because its previous owner avoided all necessary investments, it was also completely worn out. With the exception of the original ceiling painting in what today is the bathroom and the original double doors, the renovation works had to intervene into flooring, plastering, installations and windows. The apartment is adapted to modern needs, while bringing
Cinema Club Café, Kamnik
Project is located in Kamnik house of Culture, which was built after the Second World War. Hall, where project is located, used to be an old canteen for gunpowder factory works. In the evenings, this place was used as a social hub for workers, who visited cultural events, watch a film or just participated to some local political rallies. House was always full of people and happening. After the
Apartment in a bordello, Ljubljana
A young couple plans to create a new home in a former brothel built at the beginning of the last century. 35m2 and only 2.3m of clear height of the existing kitchen and living room is the bare minimum, regarding the needs of a modern Slovenian family. But after the removal of the suspended ceiling, wow, 4m clear height! The apartment has new dimensions, it is now perceived as volume,
Dermatology Clinic, Ljubljana
Institute for Dermatology is a clinic specialised in aesthetics medicine and dermatology related services. Studio 360 got a task to create visual identity, interior-design and signage. The overall approach was to highlight brand-promises of positivity, beauty, care and professionalism. Related to this, we wanted to go further and create a very special place with “personal touch” - we even used the owner’s finger-prints for logo-design and flower-shaped illustrations. One
House TJ, Kranj
Built on the outskirts of Kranj, Slovenia, the interior of House TJ is a balance between a typical suburban home and a contemporary city apartment. The project aimed to create a warm and timeless atmosphere, using simple repetitive elements. The house has a separate living and functional wing. The dividing line between the two is a staircase designed as a wooden lamella element rising through to the first floor. The
Apartment RD, Ljubljana
The renovation of the apartment in the multi dwelling house was originally intended with an extension in mind, but by reworking both the floor plan and the raised attic part, we were able to get enough new space and clean surfaces for the entire desired program. Already at the entrance, we can see a large open space where natural light from the living room reaches through the staircase. The staircase
Restaurant Rutar, Ljubljana
Commercial architecture owes society a more decent and humane presence. The question becomes: How would a shopping-centre restaurant for 360 people be designed, based on this idea? Our architectural office has always focused on boutique architecture, so we approach to this project from our strengths: Our primary aim was to create pleasant atmosphere with a feeling of cosiness and warmth. These qualities are rarely found in large restaurants. Despite
Apartment With Bike, Bucharest
Located in the northern area of Bucharest, the apartment was meant from the beginning to be rented to a young and dynamic couple – therefore, the design was thought in terms of functionality, minimalism, and fluidity, but with warm accents for an instant home-like feeling. The initial layout was almost entirely changed – to create a larger, welcoming, and bright space, the old hall, living room, and bathroom were



