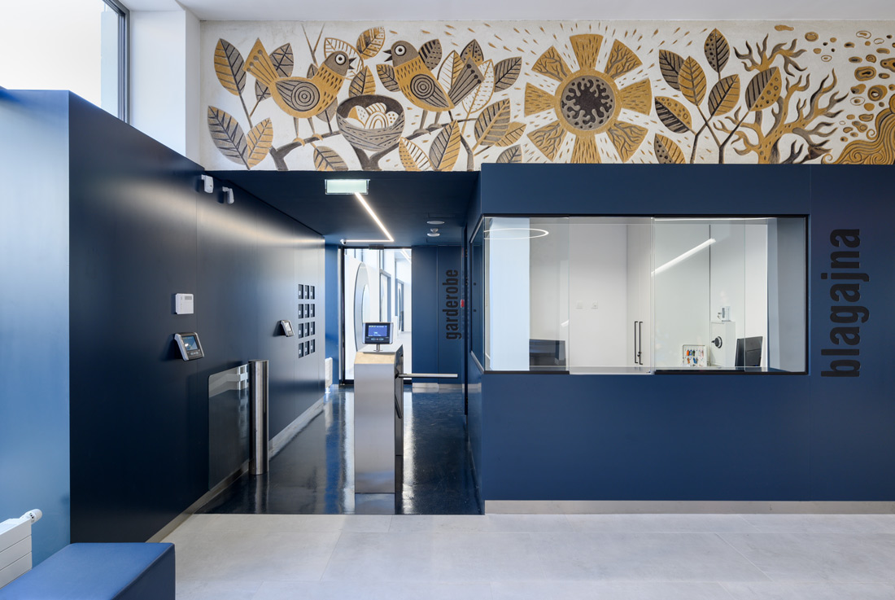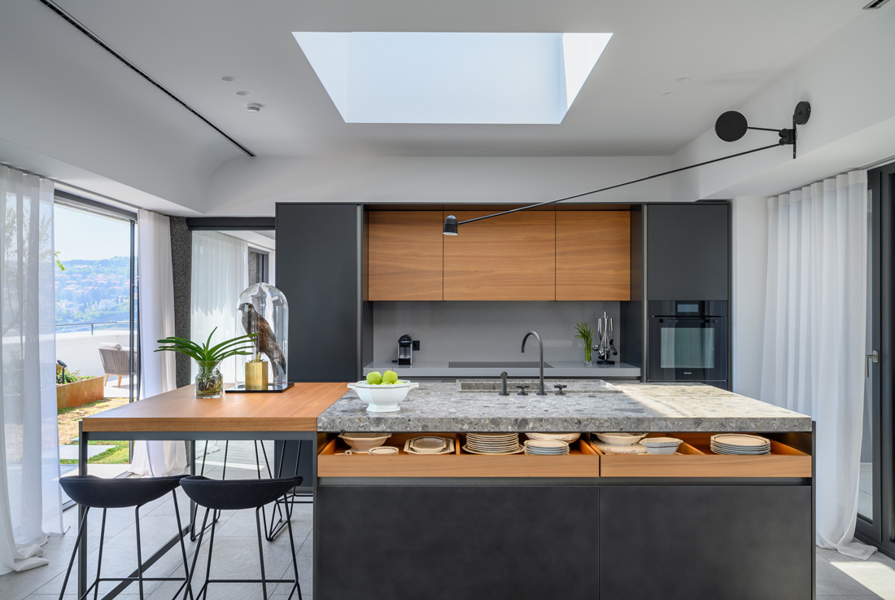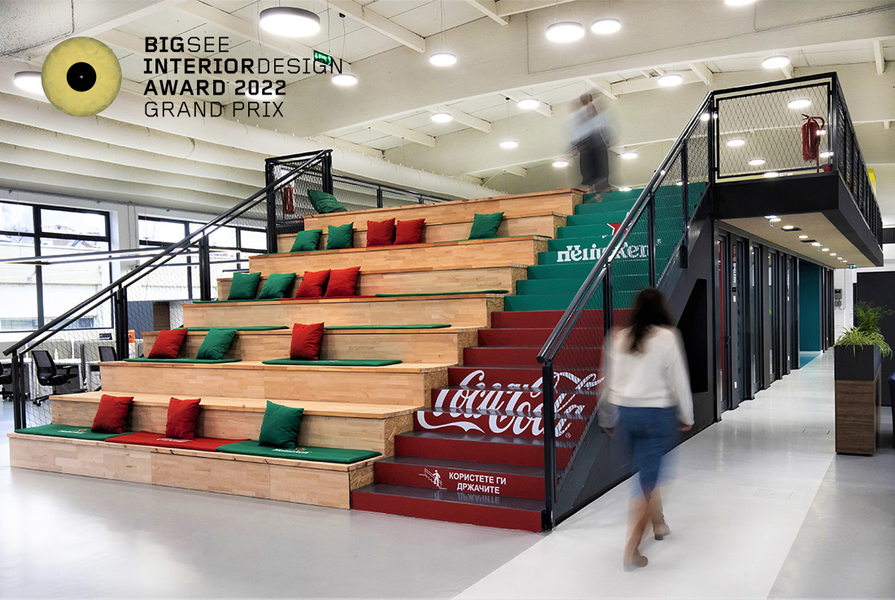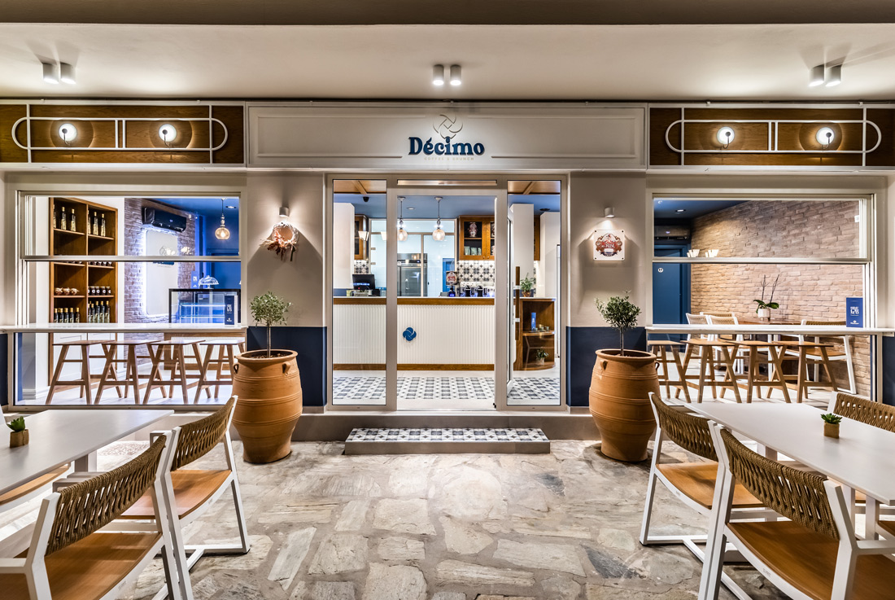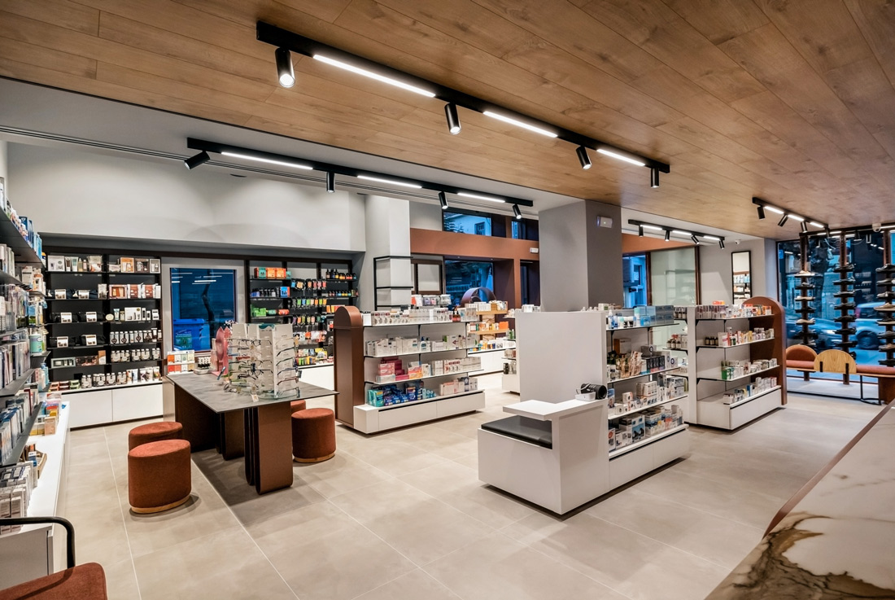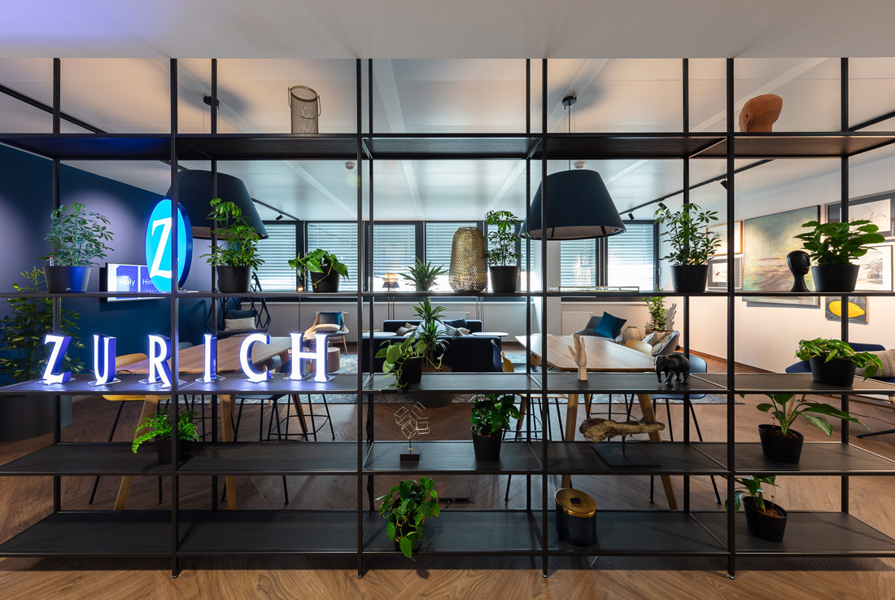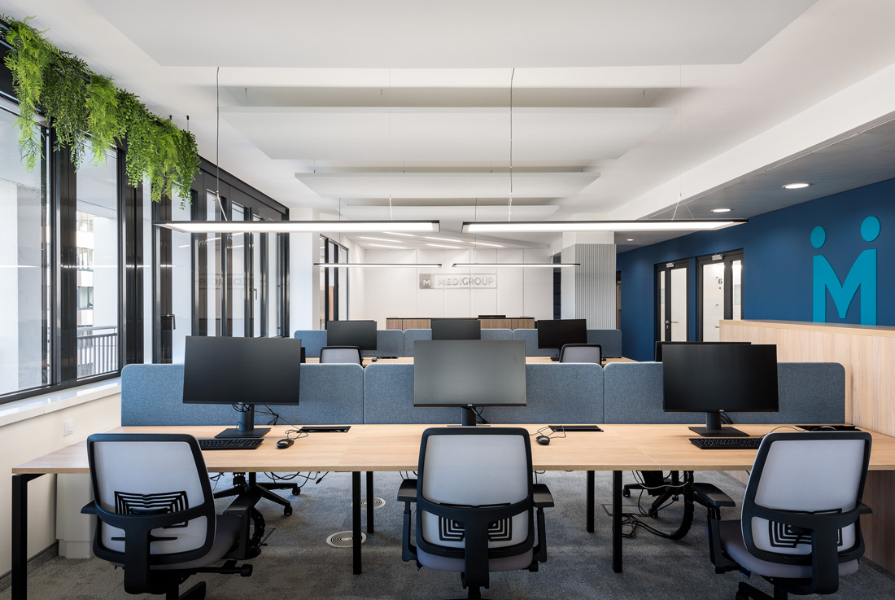INTERIORS
Vila E, Hvar
Project follows the atmosphere of the site and sophisticated lifestyle and requests of the client.Goal was to create a space where one, even at holidays, feels AT HOME.Interior is wrapped with warm walnut wood and local white stone on floors.The accent in space is main concrete wall, which creates contrast and tension with its appearance.Selected furniture elements round off the space into a harmonious whole.
Renovation of swimming pool Pristan, Maribor
The existent building was built in 1971 and was in poor condition. The renovation of the part of the object was made in phases: The renovation included: - renovation of the entrance hall - lobby, toilettes, playroom, cafe; renovation of the dressing rooms, bathrooms and toilette facilities, pool area with 3 pools, service rooms in the basement and in the ground floor. Water as the fundamental element of human
Penthouse Tomos, Koper
Renovated penthouse apartment in the iconic Mihevčeva skyscraper in Koper, in an open design adapts to the existing load-bearing walls and pillars, and we enter it through the patio on the north side. The design and large sliding windows in combination with uniform pressure completely erase the boundaries between interior and exterior, so the whole works together, allows continuous views from Istria to Julian Alps and the Italian coast, and
The apple apartment, Ljubljana
The 73 m2 apartment is located in a 19th century building in the city center of Ljubljana. The original larger apartment was in the past divided into two units, as can be seen from the shortened corridor. The concept of circulation through the corridor into each room and then further from room to room, was thus considerably weakened. The new project envisioned an establishment of a new circulation, with
New offices for Pivara Skopje
For the needs of additional working space with contemporary working culture, our client Pivara Skopje has chosen the unused 1st floor of the warehouse located next to the existing administration offices as a spot for their new offices. For the new offices, we provided a new independent entrance on the existing building with inclusive access to level +6.50. Into subtracted modules of the ground floor, we organized vertical communication,
Decimo Bistro, Skopelos Island
Located in Skopelos Island's picturesque port, Decimo is the embodiment of a traditional Greek bistro blended with metropolitan references. With plenty of beverage choices and continental tastes, great emphasis is given on handcrafted specialties, based on local premium products. The owners’ eagerness to regional quality through an up-to-date approach, inspired the architects to follow the same “recipe” on the designing and construction progress. The search for local craftsmen in
Zillion’s, Athens
Being one of the most popular café-ice cream shops in Athens, Zillions settles in one of the most central streets of Pagkrati. The design aim was to highlight the premium character of the company, the adaption and appropriation of the Athenian urban culture and atmosphere and the creation and establishment of corporate branding through specific materiality applications and form. Interiorly the mosaic floor dominates, the walnut wood applications and finishes,
Chania pharmacy
The role of the pharmacy today is constantly changing, visiting a pharmacy is not only for the treatment of an illness, but is synonymous with the promotion of wellness. Especially during the pandemic period, the pharmacy is a daily necessity and a place of interaction. The pharmacist comes close to the client, providing advice and developing a confidential relationship. Modern man is faced daily with challenges of all kinds,
Zurich Insurance Headquarters Austria, Vienna
Working world at the pulse of time. The new headquarters of Zurich Insurance Austria was designed according to the design concept of SCHOENSTIL GmbH and bundles all Viennese offices at a new location in Vienna. A modern and future-oriented office concept was realized on a total of 6,000 m2. The claim: to combine concentrated work, communication, and design in a meaningful way. The design and furnishings therefore follow the workplace
ZEBRA TECHNOLOGIES CZ s.r.o.
With the help of the architectural team ZEBRA TECHNOLOGIES filled more than 8800 m2 of the new office building Vlněna. The company's floor plan combined of over 4 floors of two different towers made higher demands on spatial distribution and navigation across the teams, therefore 5 different floor levels and themes were created inside. The complex architectural work is based on the layering of individual levels of tropical and subtropical
MediGroup office, Beograd
MediGroup offices included re-organization and total design for office part of the biggest private healthcare system in Serbia. Integrated approach at first researched sectors integration and flexible workplace strategy for a client, and then in design part project integration is done by workplace ergonomic approach and use of harmonised materials. Workplace design had priorities: organisation, flows of work processes and employees, lighting and making of unique atmosphere in office. Different
Business Center Glosarij, Podgorica
The building is designed as a business, with a predominantly administrative character in terms of organization office space on all floors. The architectural structure is formed from simple, geometrically reduced volumes connected into a complete composition. The ground floor of the building visually anchors the composition of the terrain, while the complete parallelepiped of three floors is eccentric shifted relative to the axis of symmetry of the ground floor. This




