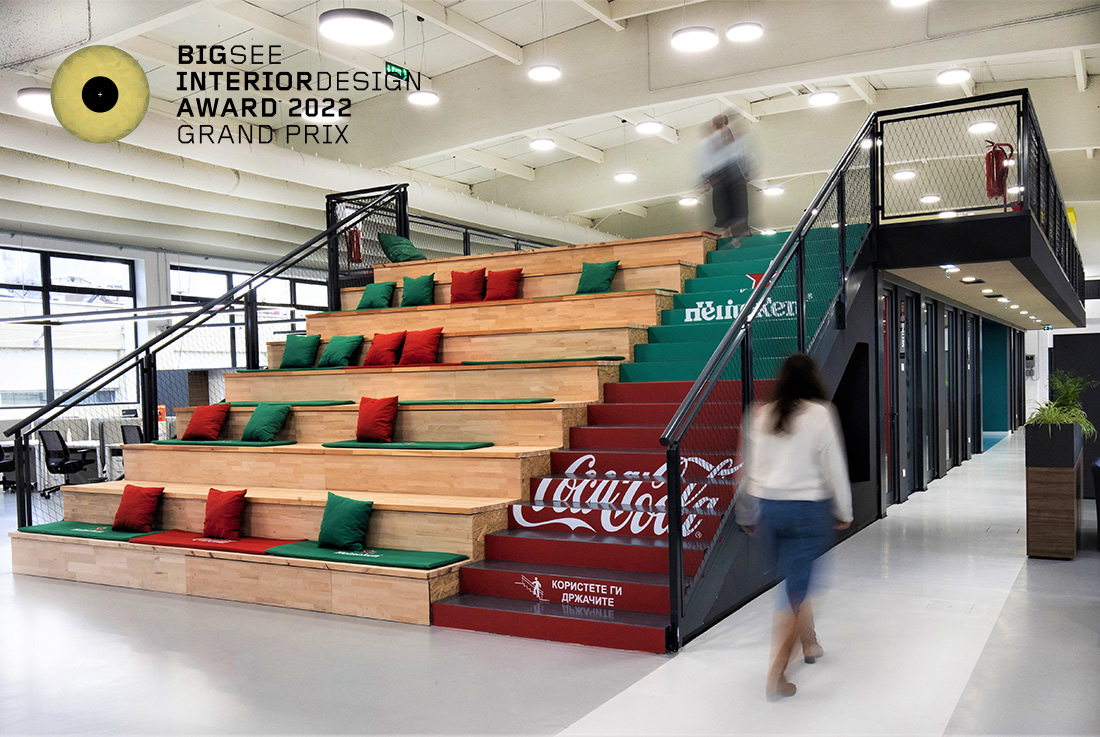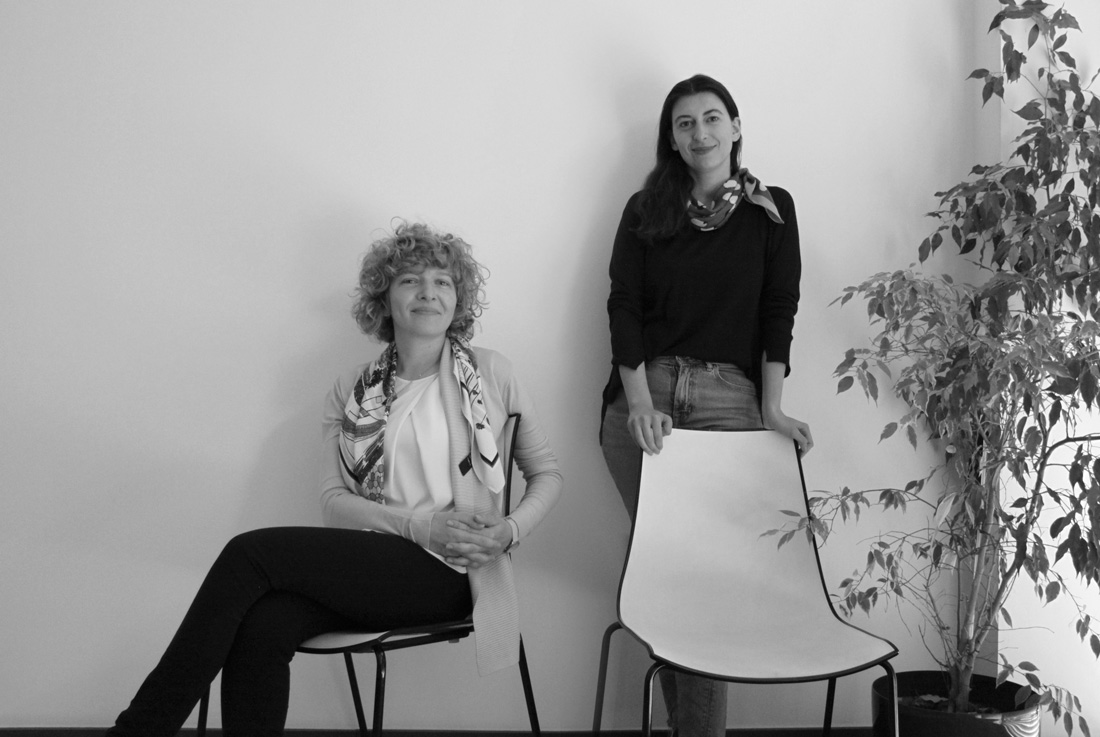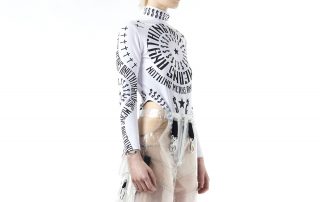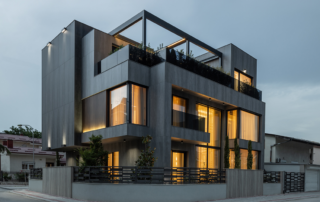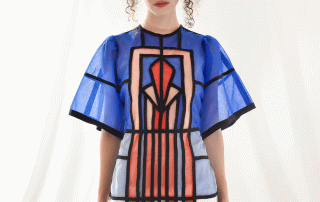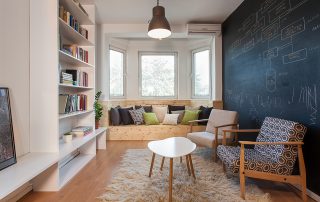For the needs of additional working space with contemporary working culture, our client Pivara Skopje has chosen the unused 1st floor of the warehouse located next to the existing administration offices as a spot for their new offices. For the new offices, we provided a new independent entrance on the existing building with inclusive access to level +6.50. Into subtracted modules of the ground floor, we organized vertical communication, toilets, and terrace on level +6.50. The working space is organized as an open office to increase collaboration, creativity, and communication among employees to reflect the modern and forward-thinking nature of the business. The design layout contains three main parts: working units, Town Hall, and platforms for a casual working place with meeting rooms. Working units are placed along the perimeter to benefit the natural daylight and outside view. Each unit is separated by modular compartments in which are stored documentation and personal stuff of employees combined with a presentation board and plants. The heart of the offices-central part is the flexible open space Town Hall with an auditorium, they are designed to accommodate a large gathering for bigger events also to connect people from all departments, encourage productivity, and with the right setup, support activity-based work. From both sides of the Town Hall due to the double-height volume two platforms are implemented which provide extra alternative working space with closed mini-offices. Under platforms are organized meeting rooms, silent rooms, and passages for informal meetings of employees. This project achieved increasing productivity of employees and more transparent office culture.





















Credits
Interior
Stokuca dooel – Skopje; Jelena Andlovic, Marija Petrovska
Client
Pivara Skopje
Year of completion
2021
Location
Skopje, Macedonia
Total area
2.100 m2
Photos
Maja Argakijeva



