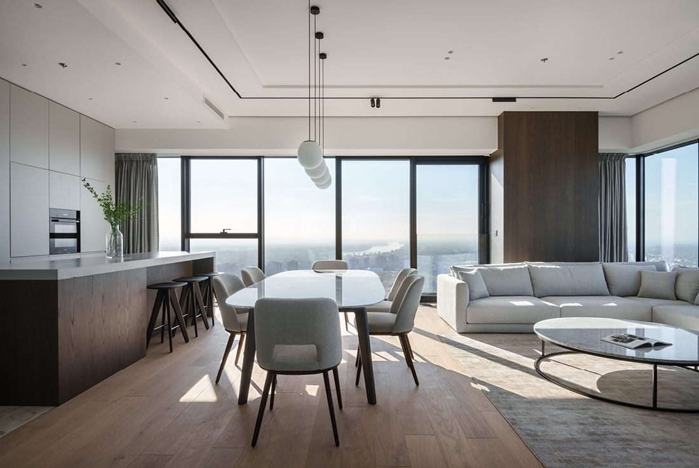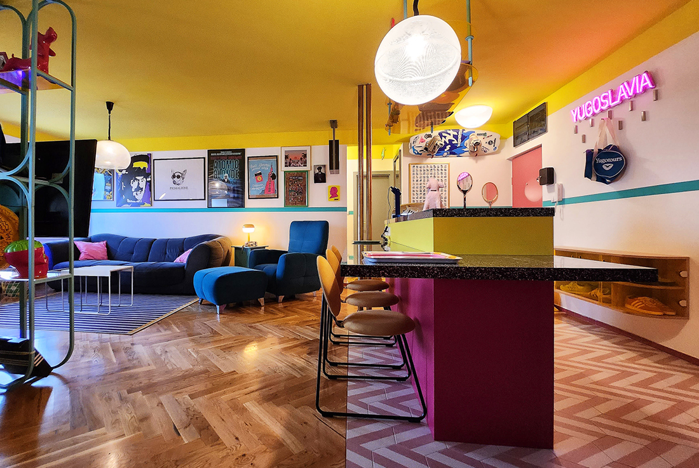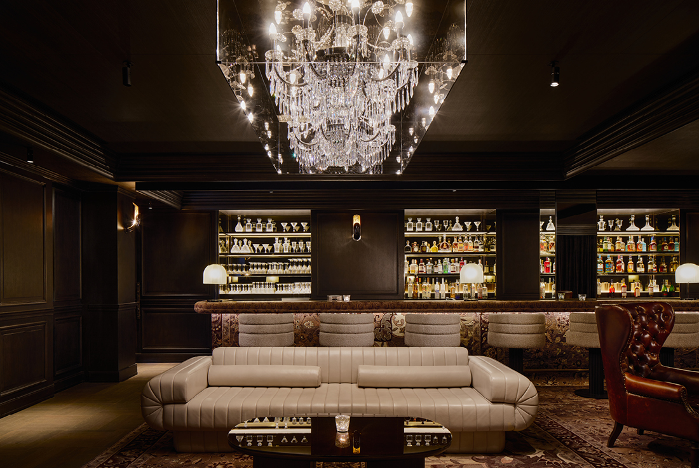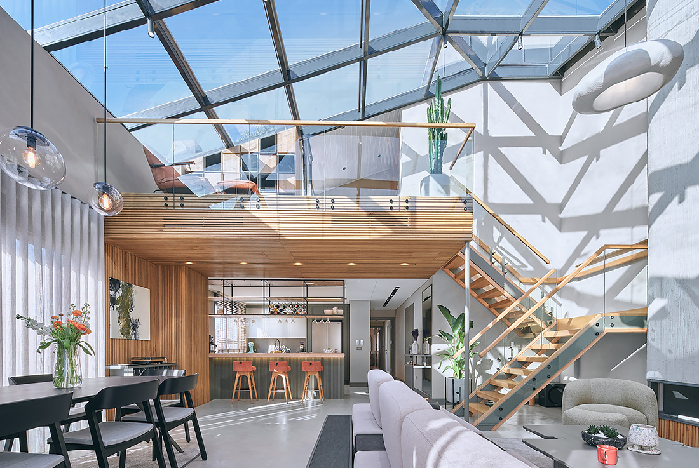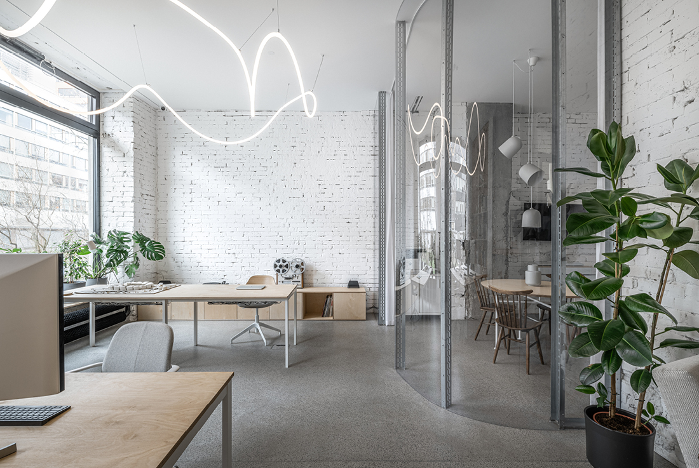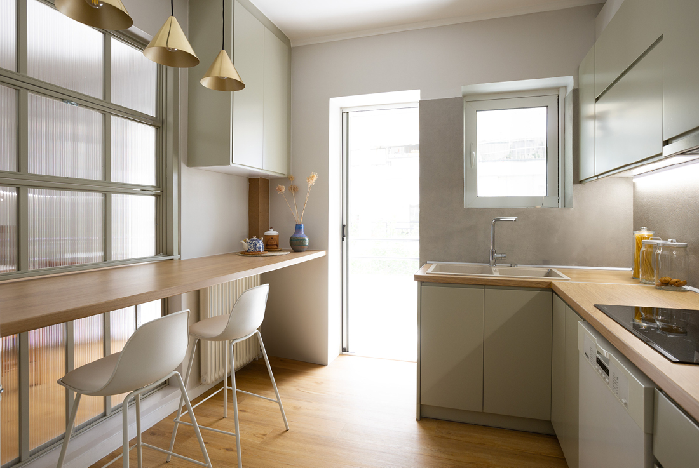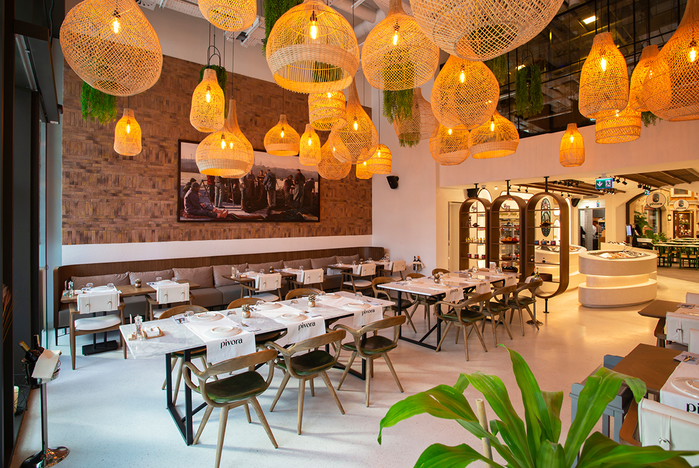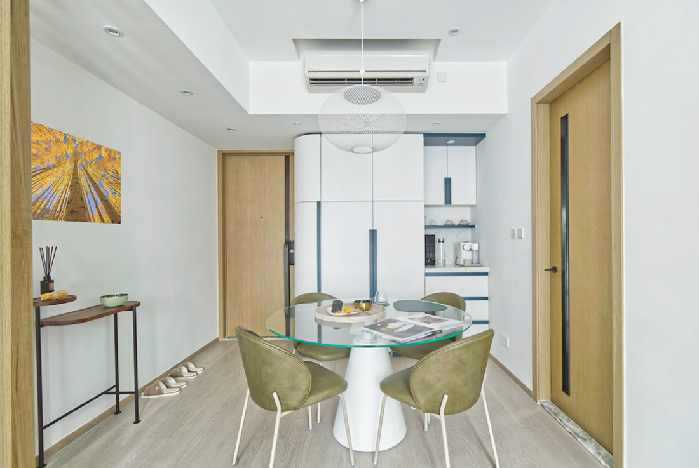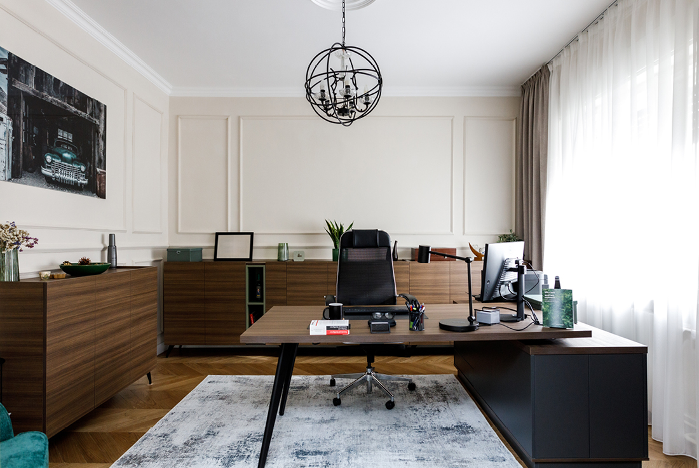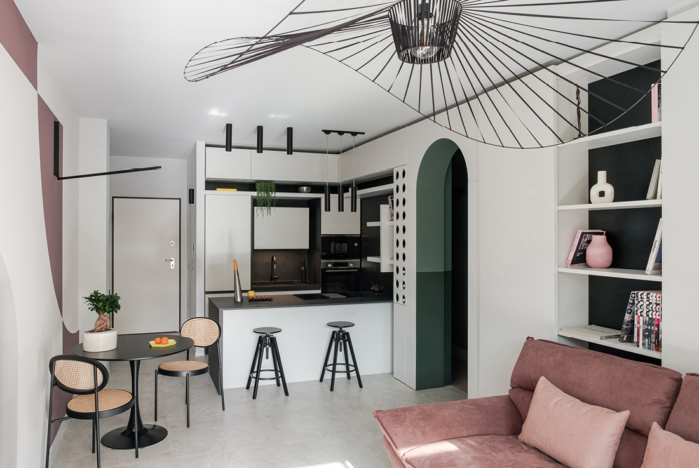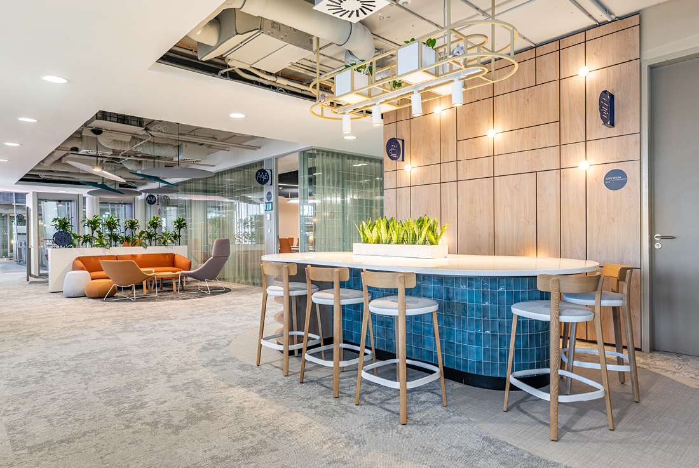INTERIORS
Apartment in the West 65 Tower
It was very inspiring to design the interior of an apartment in the Belgrade tower. The main idea was to form a calming environment for living in contrast to the busy city life that can be seen from the apartment. The basic concept of the organization was to create an open living area consisting of the living room, kitchen and dining area as a place for gathering and socializing.
Chernishevski 5
What sets this project apart in particular and what can be seen at first glance is the striking minimalist design. The design as such complements the carefully defined function of the micro space, which is completely defined according to the investor. Carefully selected materials, furniture and reduced details that correspond with industrial design give a particularly strong authenticity to this project. The contrast of brick and concrete is connected
YUGO Memphis
The Yugo Memphis apartment is located in a prefabricated building from the modernist period. The space itself was dominated by concrete, function determines form, small rooms, and absence of decorations. The client’s request was quite the opposite. We decided on a mix of styles with an accent on Memphis design, considering that it is a style represented by the “Less is bore” movement. It is a style that opposes
Kimpton Shanghai
Kimpton Shanghai extends a warm embrace to the vibrant creative community, positioning itself as an open gateway to the city's multifaceted charm. Studio Carter's design ethos for this hotel revolves around fostering community connections, creating a harmonious space where guests can engage with local artisans, visionaries, and fellow dream-weavers. The essence of Kimpton Shanghai lies in celebrating the city's dualities, weaving them into an environment that lets guests experience
A1.23 Penthouse
This is a two-story apartment renovation project located in Erenköy. The main design challenge was the high-ceilinged living room with a glass roof. The focus was on balancing materials and lighting with natural, matte, and pastel materials. Functional transitions were created to ensure openness and autonomy of the spaces. The living area spans 150 square meters and includes a kitchen, seating area, terrace, and jacuzzi. Both bedrooms feature wooden textures,
CREATIVE STUDIO
The intention was to create a well-lit, minimalist-looking space that will not only be used for work, but will also be an inspiring place. The original state consisted of two separate rooms, a corridor, sanitary facilities and a kitchen. The window openings and the entrance to the space, bricked up by the previous owner, were restored to their original state, creating a large glazing using steel frames. The current rendering
so.ma / renovation of a mid-1980s apartment in Athens
The studio took inspiration from the allure of minimal Scandinavian design while infusing it with captivating subtle Art Deco elements for the transformation of an apartment nestled within a mid-1980s social housing building in Athens. Upon entering, one is greeted by a division panel crafted from plasterboard and vertical metal plates, serving as furniture and separator. The apartment’s metamorphosis continued with an interior opening between the kitchen and dining
PİVORA RESTAURANT
A Mediterranean, luxurious and boho-chic modern seafood restaurant. The restaurant is a two-story space, composed of the ground floor with the main hall and a mezzanine with a dishwashing unit, electrical room and staff room. For the ground floor, the space was divided into two zones – the main dining room and the bar with three elliptical seafood showcases, refrigerators, wine racks and wall-mounted divided into two parts with
Zensation
Zensation, a captivating residential project situated in the heart of bustling Hong Kong, stands as a testament to the seamless integration of elegance and natural beauty, meticulously tailored to the discerning tastes of its esteemed client—a psychologist with an unwavering affinity for nature and the invigorating adventures of hiking. Inspired by her transformative journey through the verdant landscapes of Greenland, this exquisitely designed space serves as a sanctuary—a tranquil
Office Omeragić
The charming interior of a salon apartment in the function of an office The project task was to adapt an apartment from the 1950s, with a surface area of 45 m2, to the function of an office/business apartment, but with the condition of preserving all the found qualities of the space and the pleasantness of the environment. According to the organization, the space has two rooms, and the structural
DP house
Alessandro Mendini referred to it as an “emotional home”, a home as a stage and theater for private life, “that scene where every room allows for change, the dynamics of attitudes and situations.” The interior design, space division, furniture, and home décor all stem from an anthropological projection of the client, and each space has been tailored to her needs The boundary between the living area and the sleeping
KOSTAL Global Business Services Center
The KOSTAL Group, a German family-owned group of companies with 18.500 employees in 21 countries on four continents, mainly known as automotive suppliers, has opened its first Business Service Centre (BSC) in Budapest, Hungary, to employ 360 highly qualified professionals in various fields. Sustainability is part of KOSTAL’s heritage and is reflected in the corporate slogan: ‘We shape the future today’. To honor their values, the new office is


