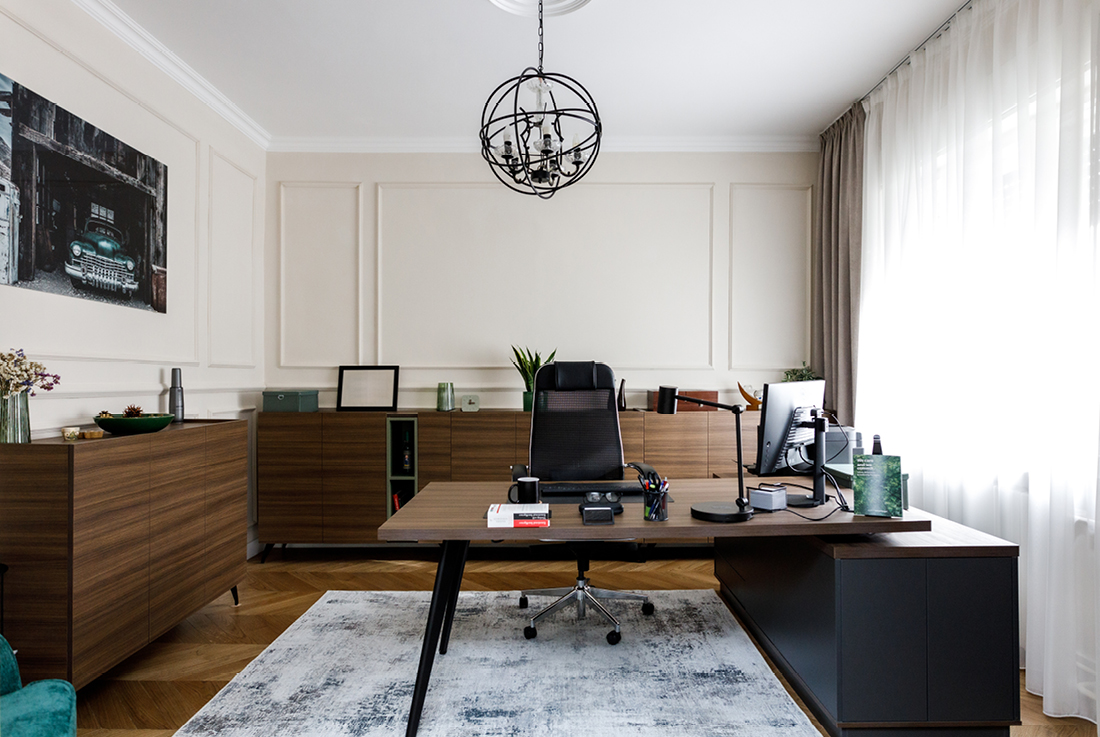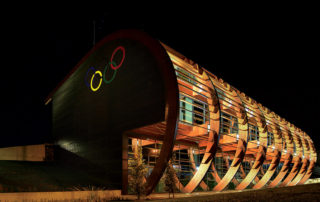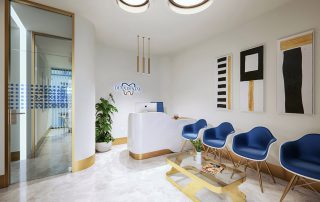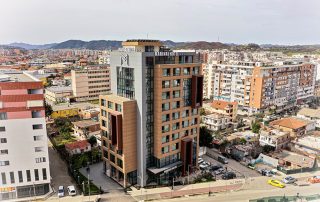The charming interior of a salon apartment in the function of an office The project task was to adapt an apartment from the 1950s, with a surface area of 45 m2, to the function of an office/business apartment, but with the condition of preserving all the found qualities of the space and the pleasantness of the environment. According to the organization, the space has two rooms, and the structural assembly and condition of the building did not allow changes in the dimensions of the rooms and they were kept in their original state, with the repair of damage to the walls, the restoration of the original windows and doors made of solid wood, the installation of new parquet and ceramic tiles. To restore the authentic appearance and charm, parquet in the “chevron” style, small-format tiles with a retro pattern, wall plaster moldings and ceiling rosettes were selected to form a scenography in the style of past eras. In this arrangement, a modern and functional interior, pieces of furniture of reduced and retro lines were placed, and the end result is a balanced ambiance with qualities of both, the past and the modern.
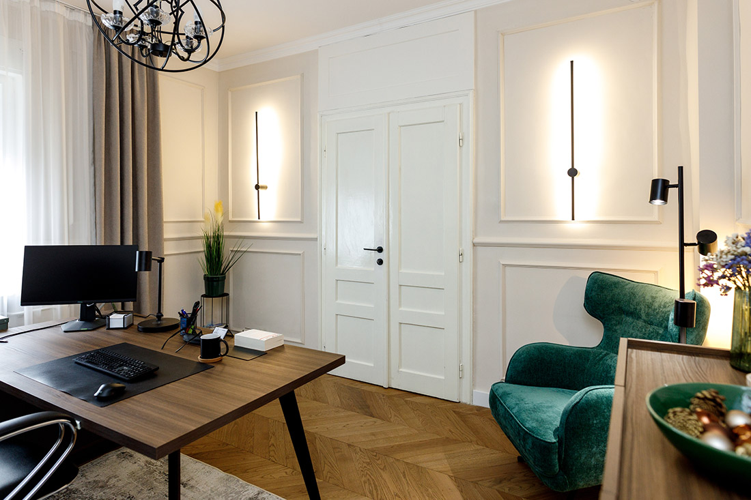
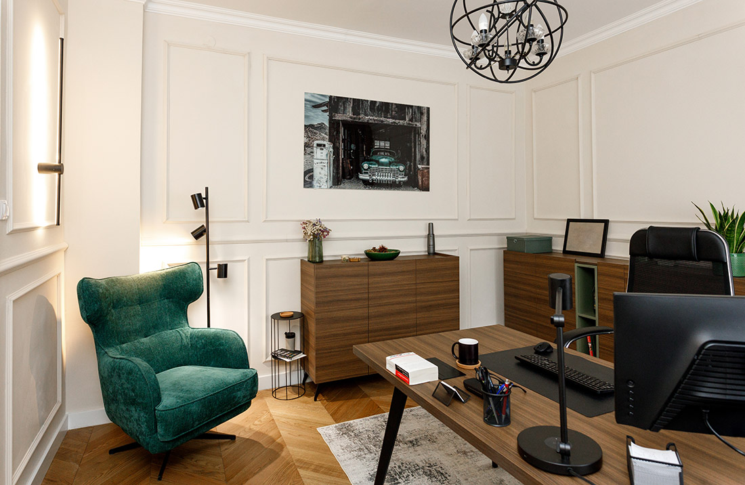
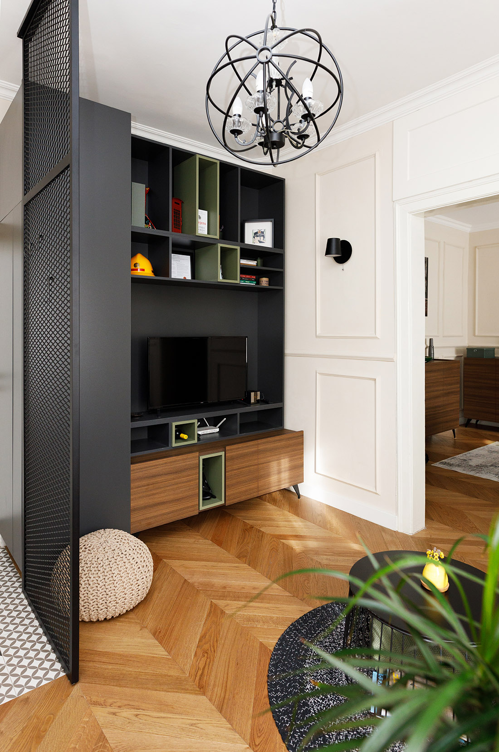
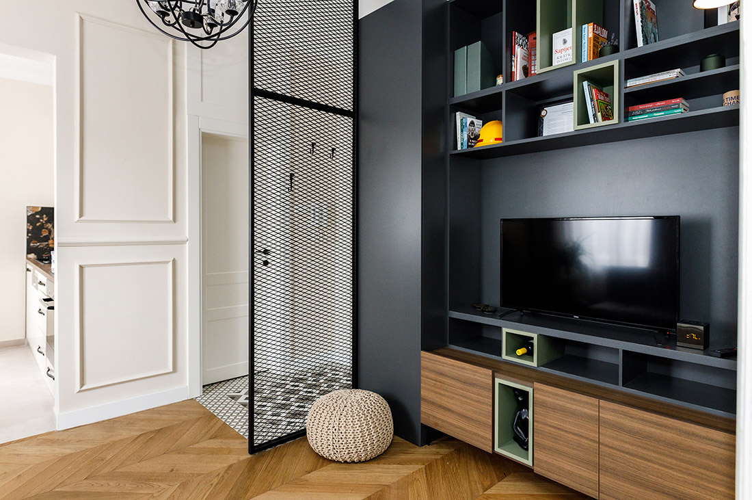
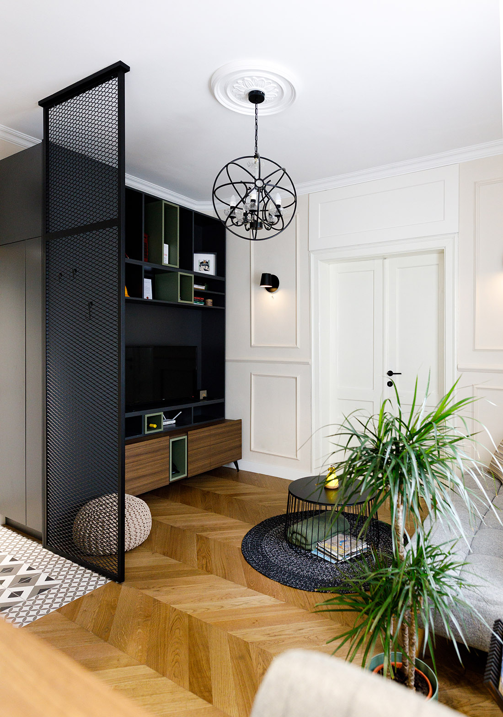
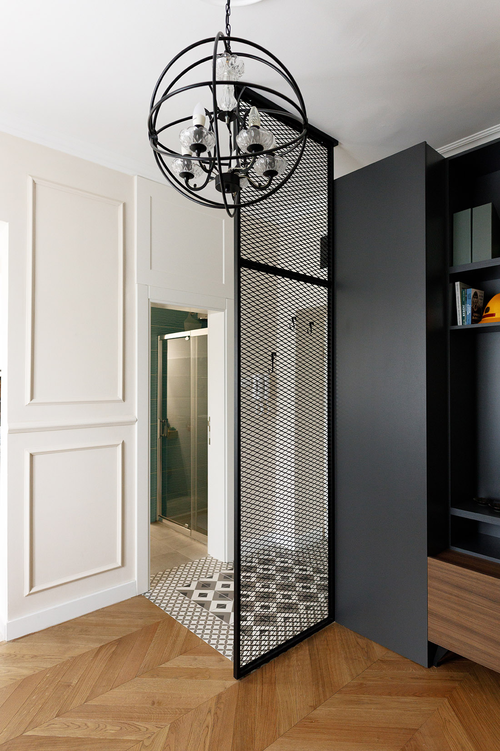
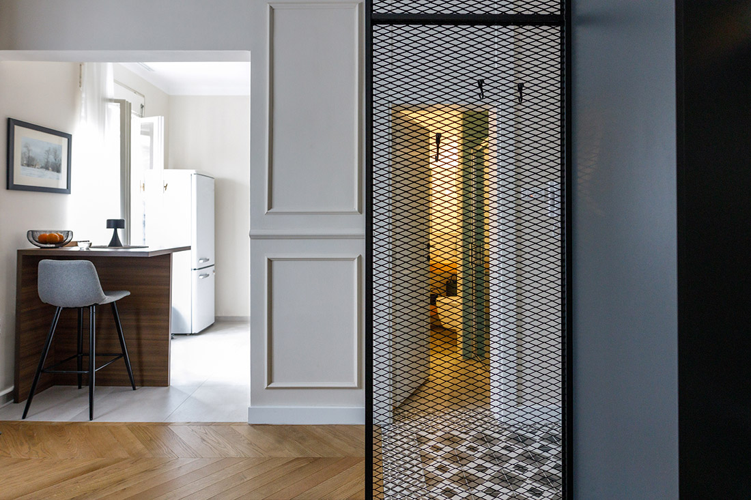
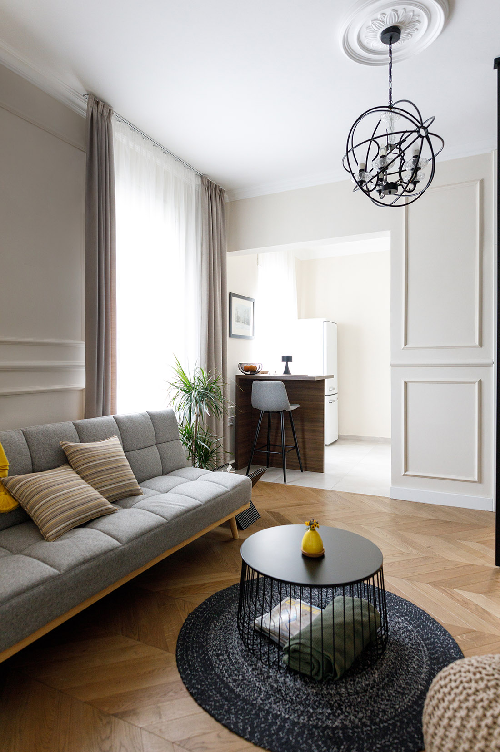
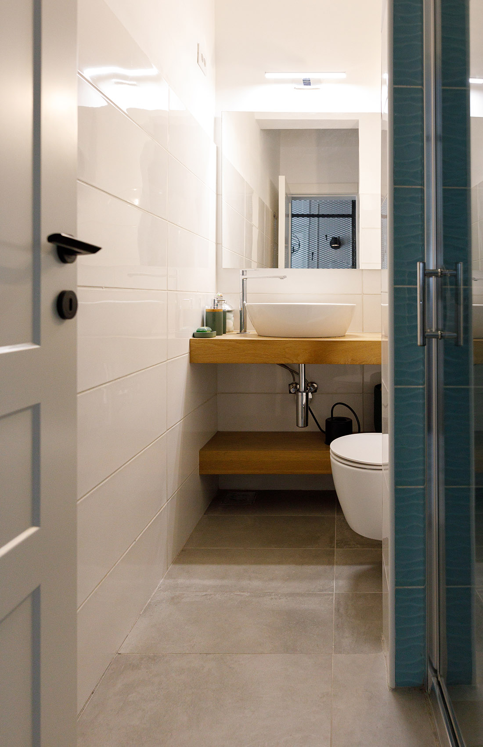
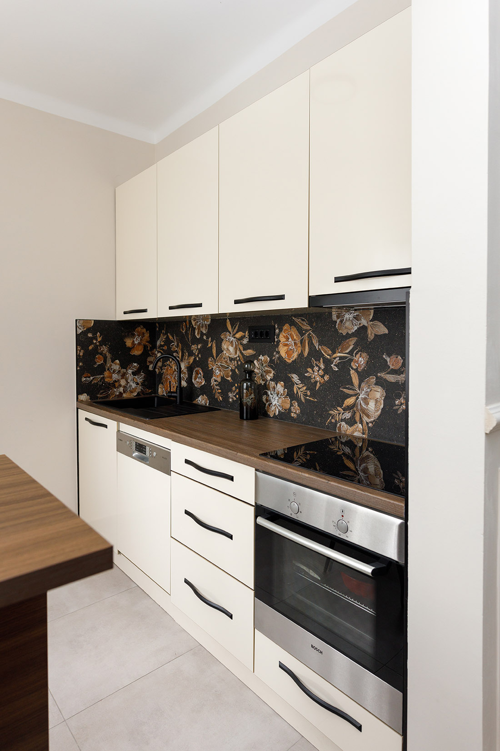
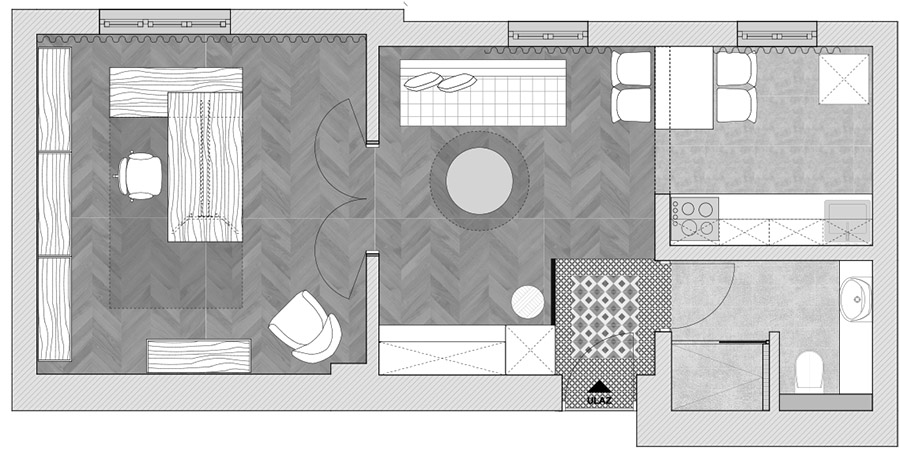

Credits
Interior
SGA Studio; Slobodan Gmijović
Client
Tanja and Resmil Omeragić
Year of completion
2023
Location
Novi Sad, Serbia
Total area
45 m2
Photos
Snežana Ignjatović
Stage 180°
Project Partners
Custom-made furniture Mladenović, Tara Concept, Vizuel Art, Rival Metal, Stilby, Lemit, Blanco Serbia, Modrulj



