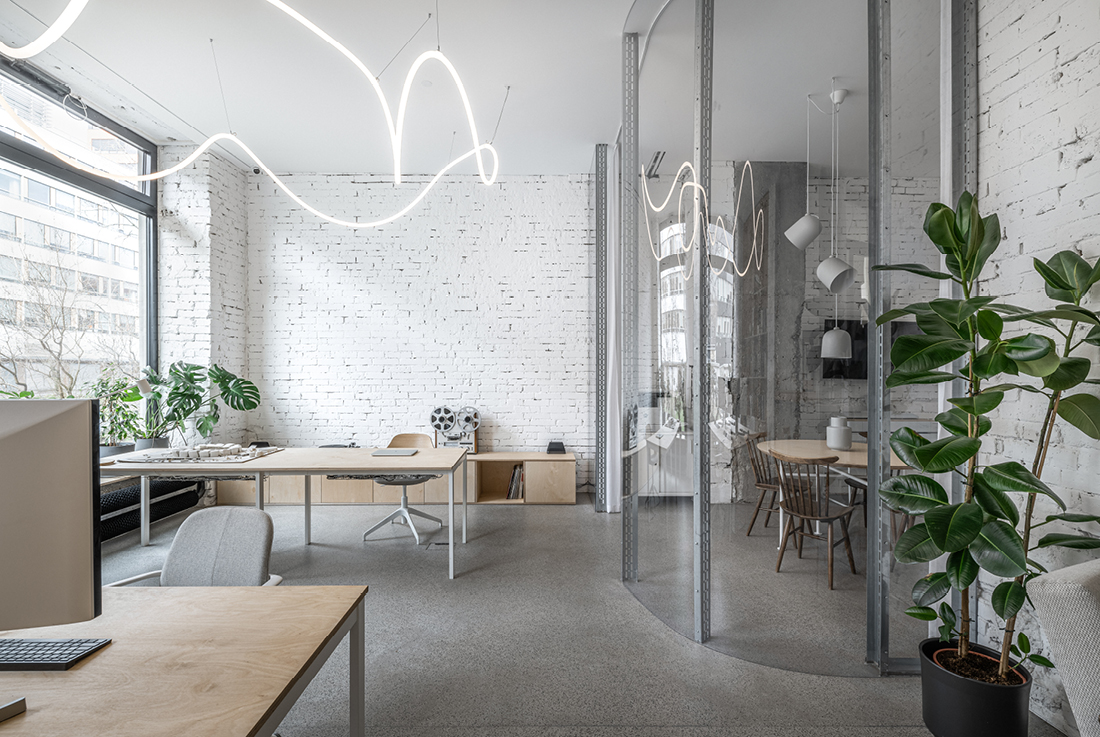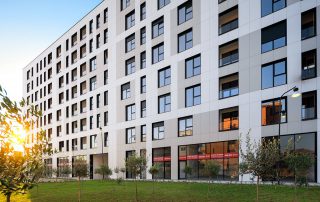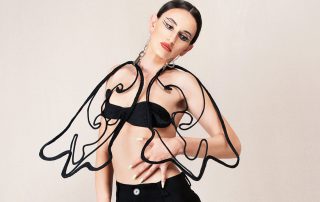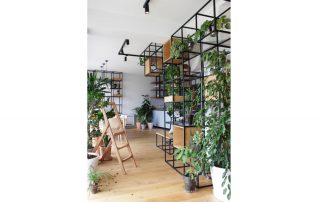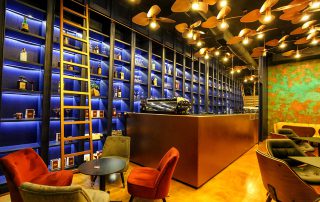The intention was to create a well-lit, minimalist-looking space that will not only be used for work, but will also be an inspiring place. The original state consisted of two separate rooms, a corridor, sanitary facilities and a kitchen. The window openings and the entrance to the space, bricked up by the previous owner, were restored to their original state, creating a large glazing using steel frames. The current rendering of the space is tuned to light tones. Natural materials are used in the form of plywood assemblies, while greenery is also an inseparable aesthetic and psychological part. By integrating a light, dividing structure, a space for a meeting room was created. Completing the structure with a semi-transparent curtain optically separates the room. As a follow-up to the meeting room, a lockable kitchen corner integrated into the furniture set was created. As part of the furniture set, there is an integrated transition to the technical/hygienic area consisting of a WC and a small storage room. The functional difference of the spaces is also defined by the color rendering, which is diametrically opposed to the office space itself. In the main work area, there are two dominant work islands, which were custom-made due to the nature of the work. An inseparable dominant feature of the space is the amorphous lamp, which with its shape disrupts the linearity of the entire space and thus balances the minimalist interior design.






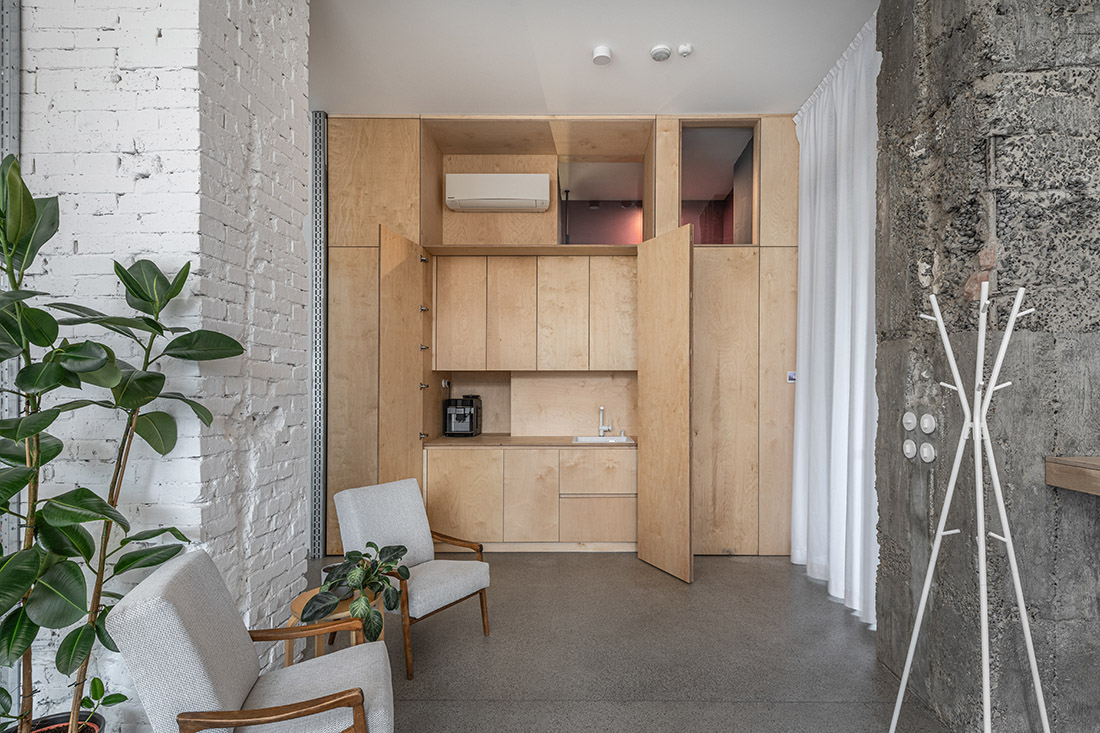
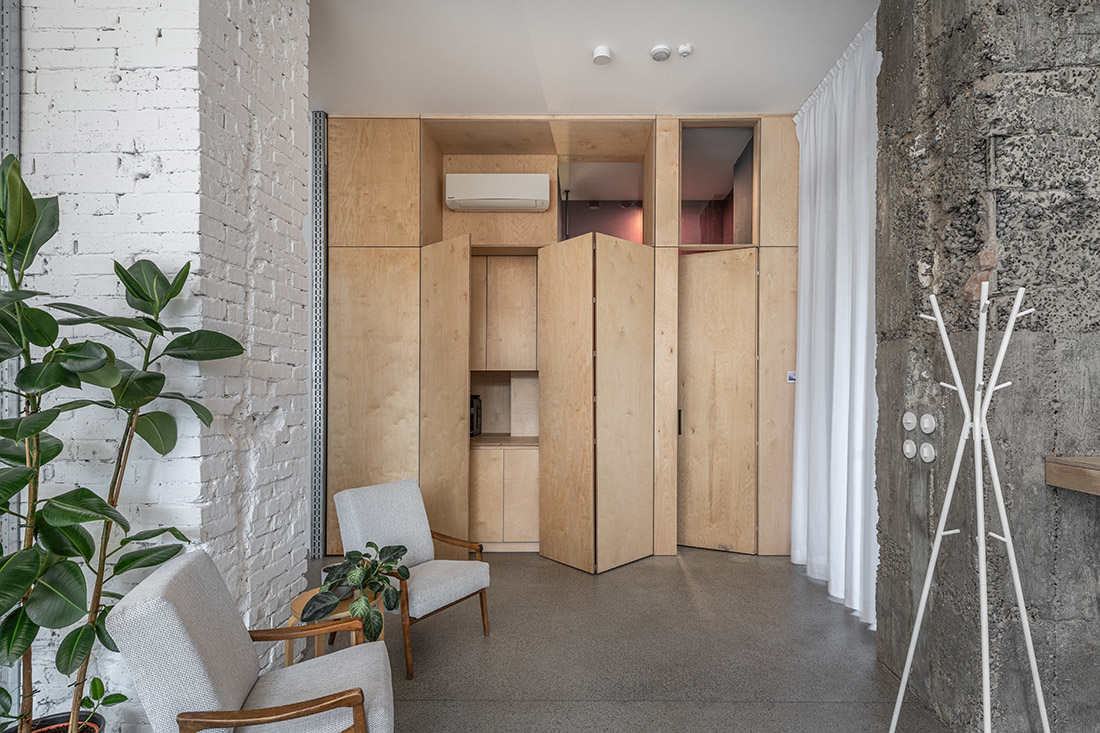

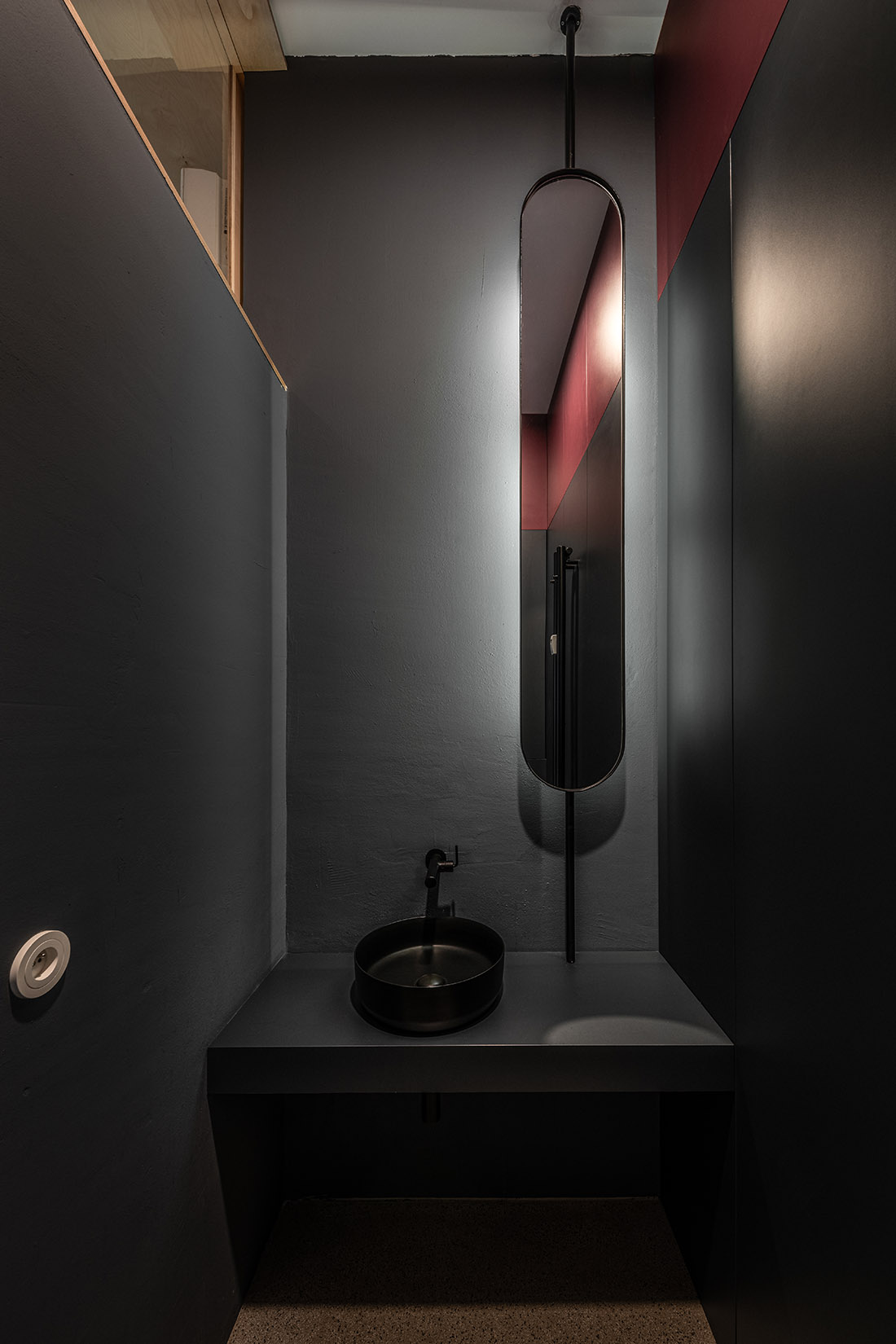

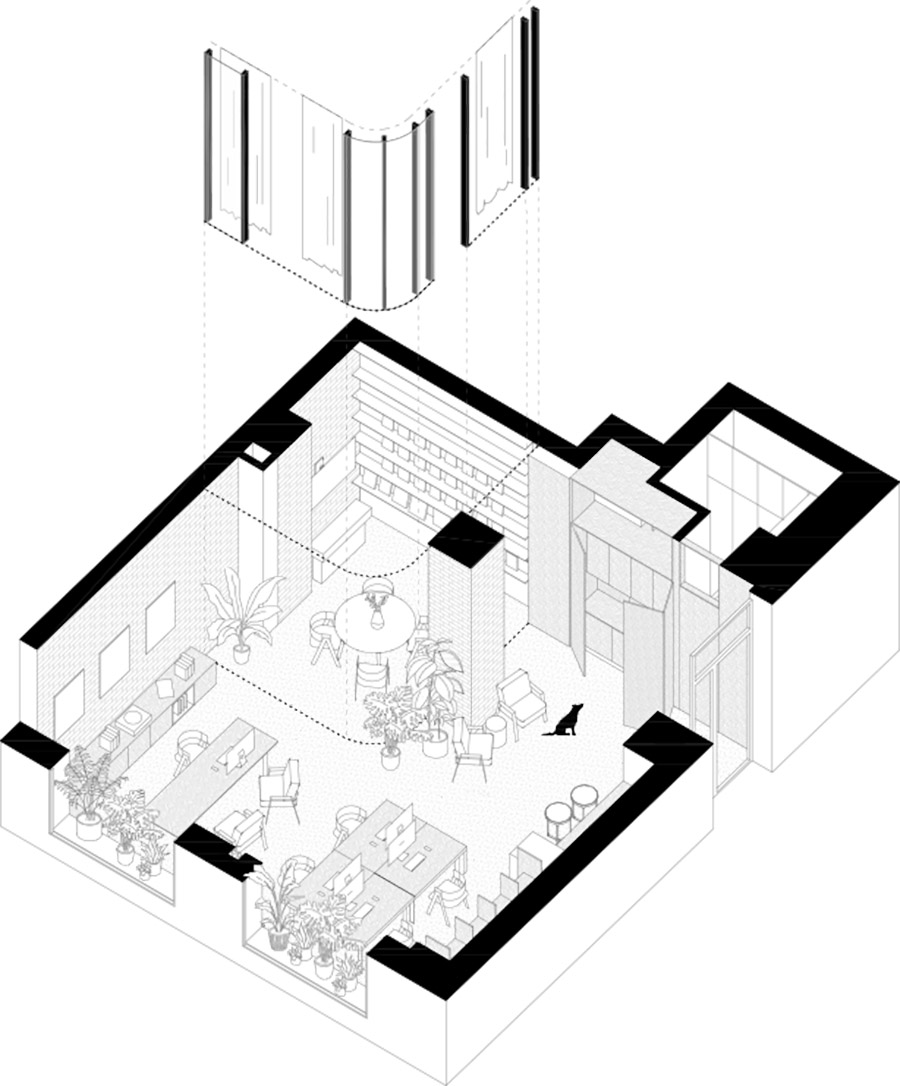

Credits
Interior
abrama architekti; Marek Abramovič
Year of completion
2023
Location
Bratislava, Slovakia
Total area
60 m2
Photos
Pavel Kudiváni



