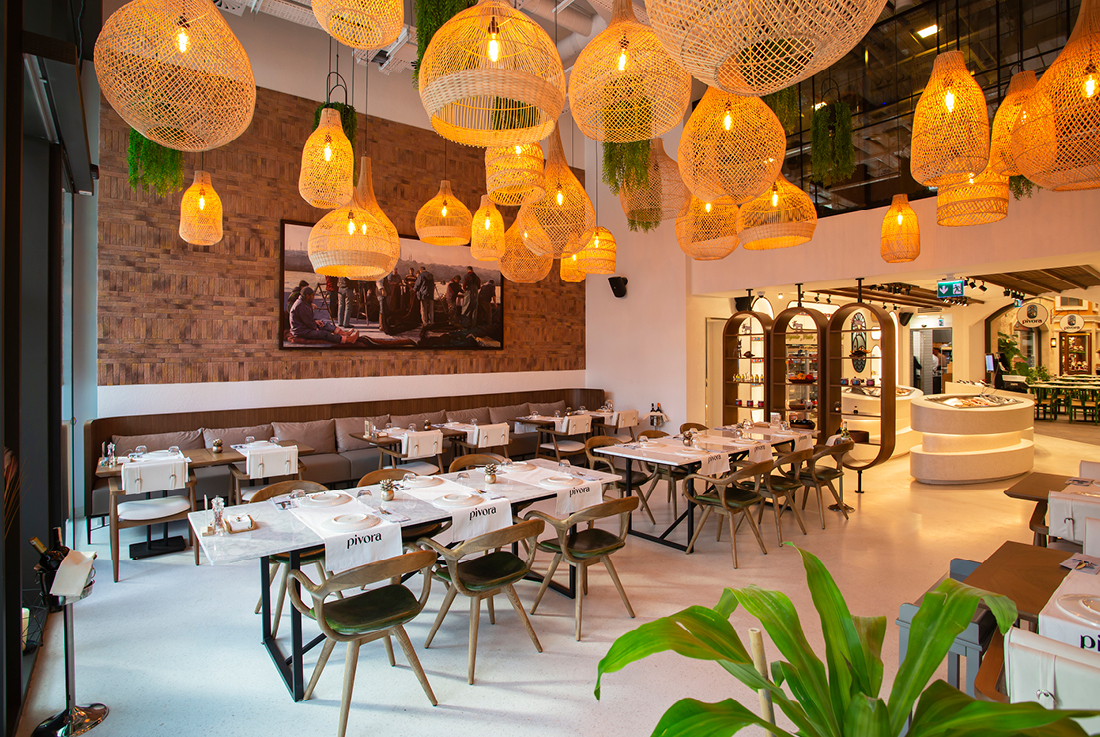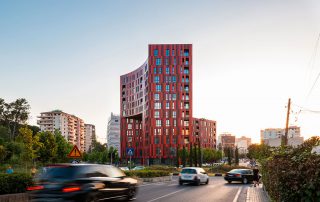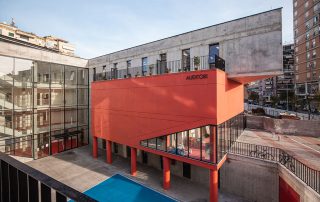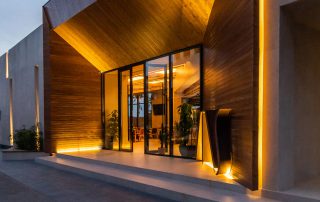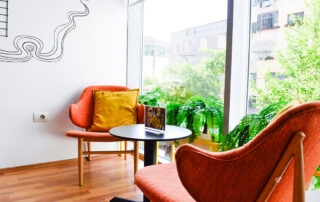A Mediterranean, luxurious and boho-chic modern seafood restaurant. The restaurant is a two-story space, composed of the ground floor with the main hall and a mezzanine with a dishwashing unit, electrical room and staff room. For the ground floor, the space was divided into two zones – the main dining room and the bar with three elliptical seafood showcases, refrigerators, wine racks and wall-mounted divided into two parts with the main hall on the ground floor and the banquet hall on the first floor. The restaurant space was originally built as a one-story area. However, during the design stage, building a mezzanine was proposed to the client to provide a dining area with a high ceiling and spacious feeling. Electrical and mechanical rooms, a staff room and a dishwashing unit were then located on the mezzanine floor, which was covered by glass film in an attempt to conceal the space from the gazes of the guest dining area.
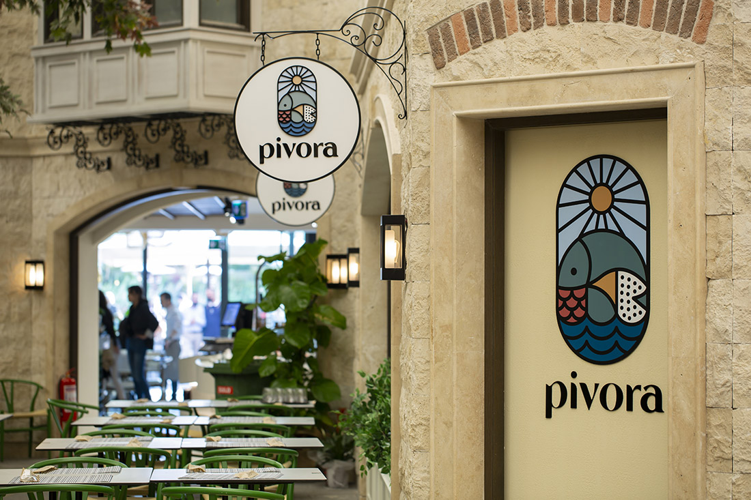
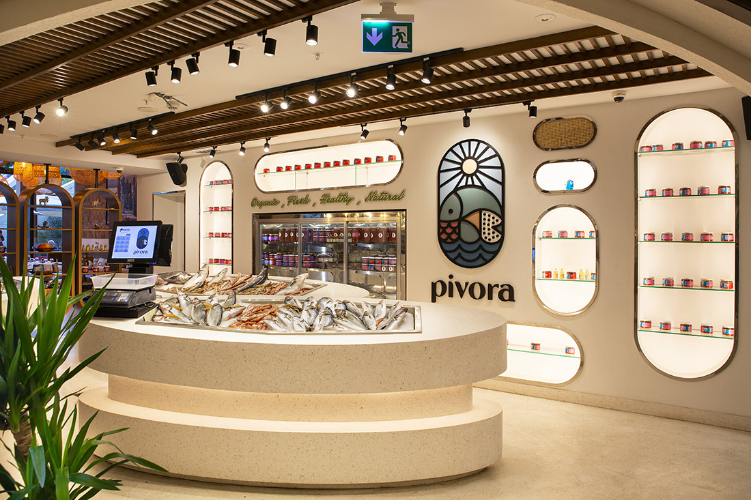
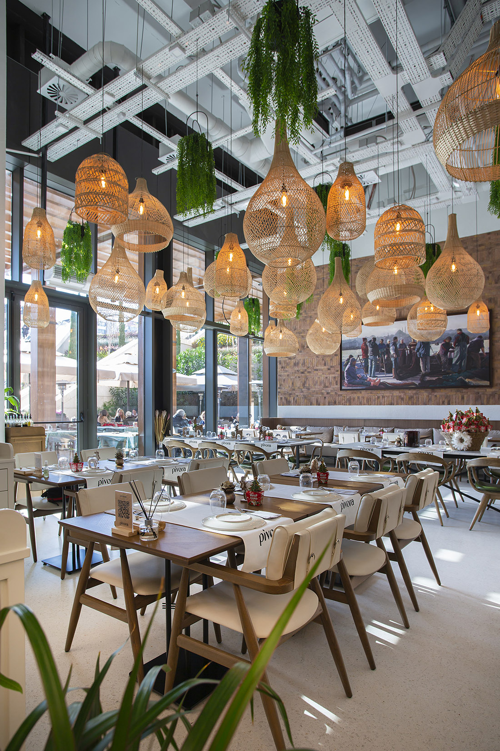
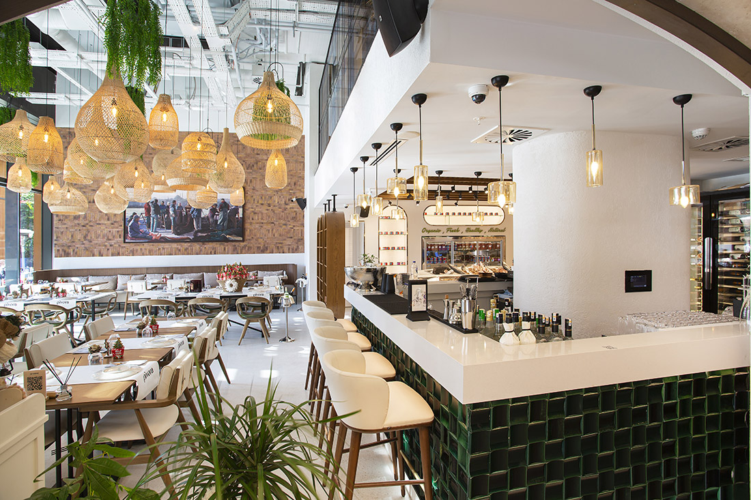
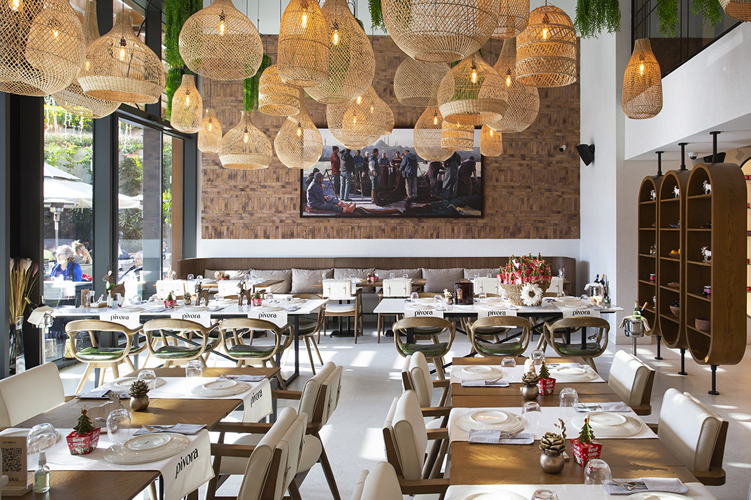
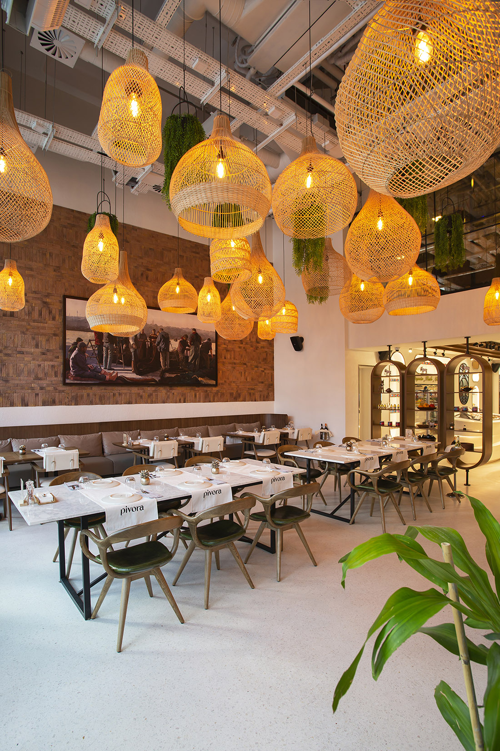
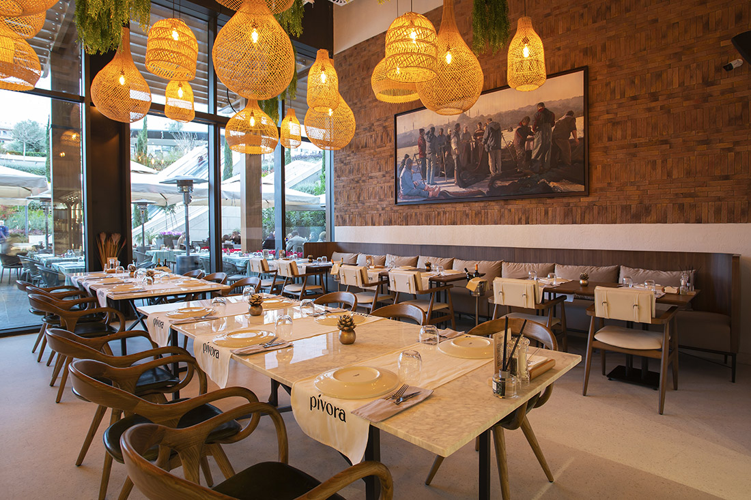
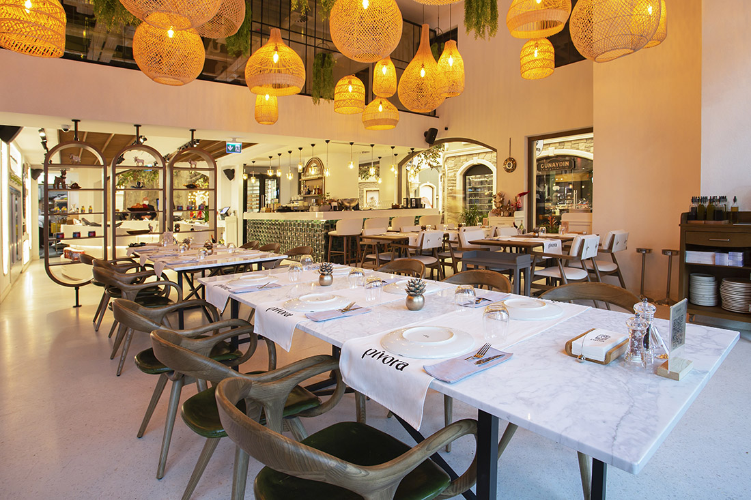
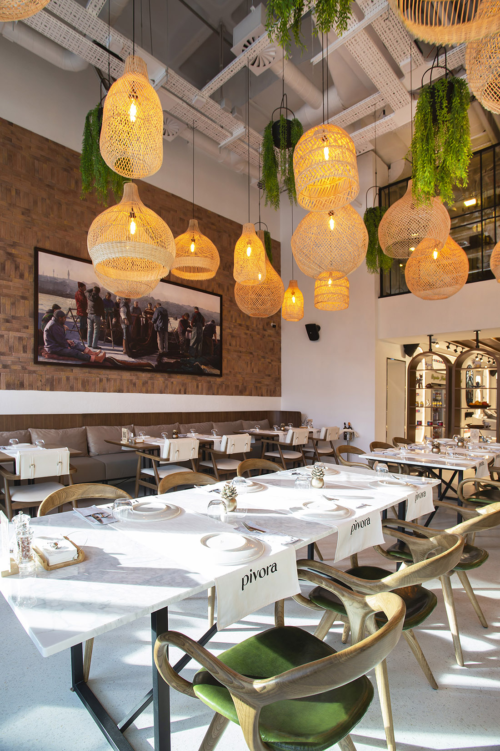
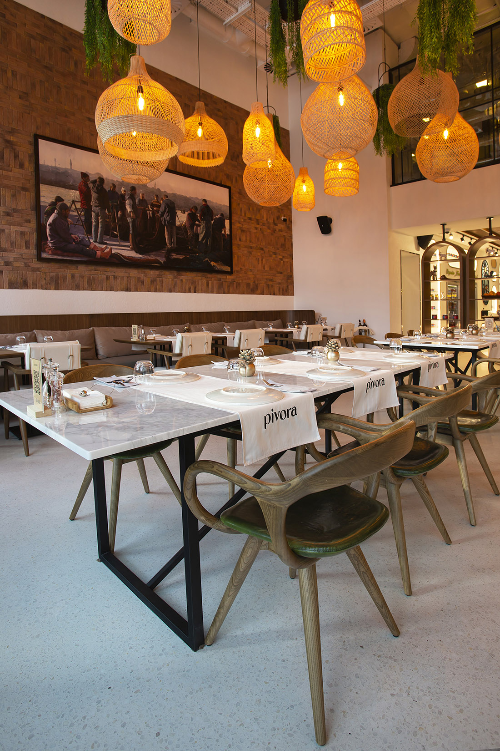
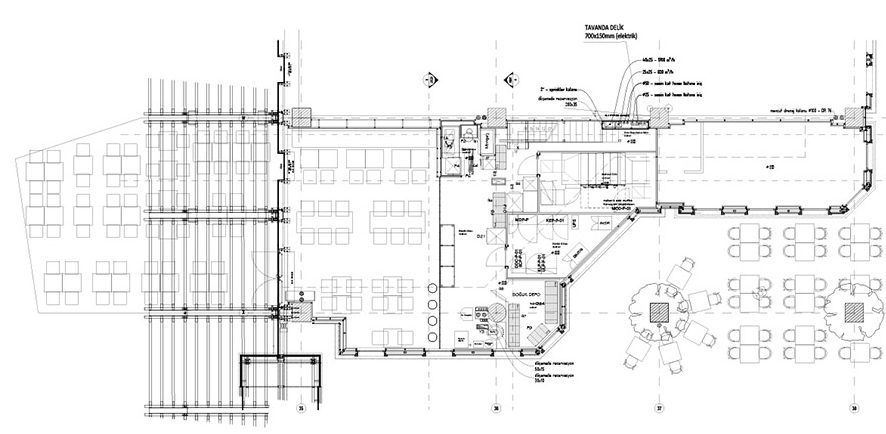
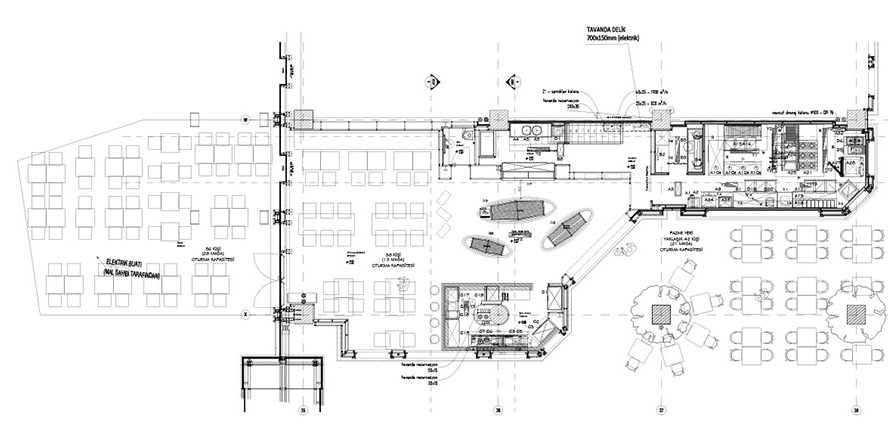
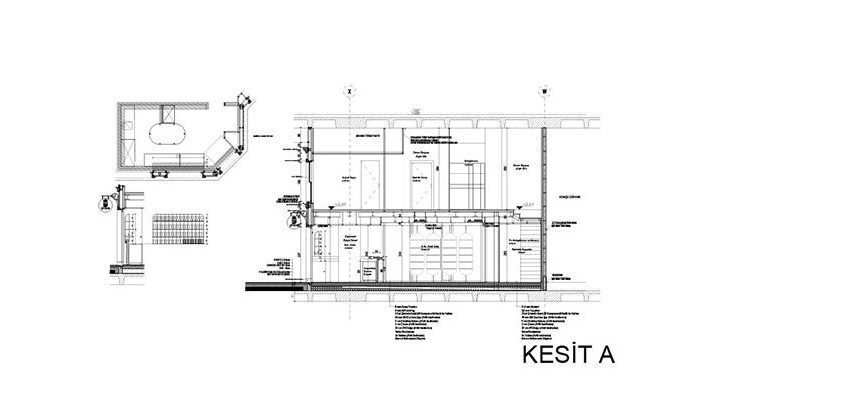
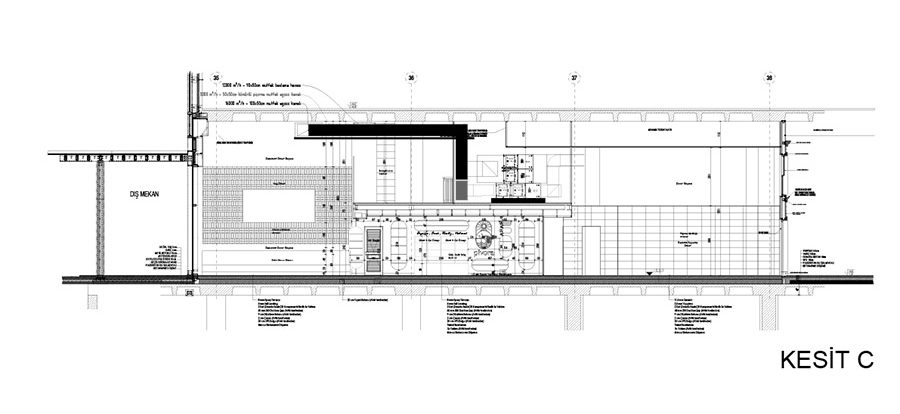

Credits
Interior
Sia Moore Architecture Interior Design
Client
Private
Year of completion
2021
Location
İzmir, Turkey
Total area
250 m2
Photos
Sia Moore Architecture Design Team



