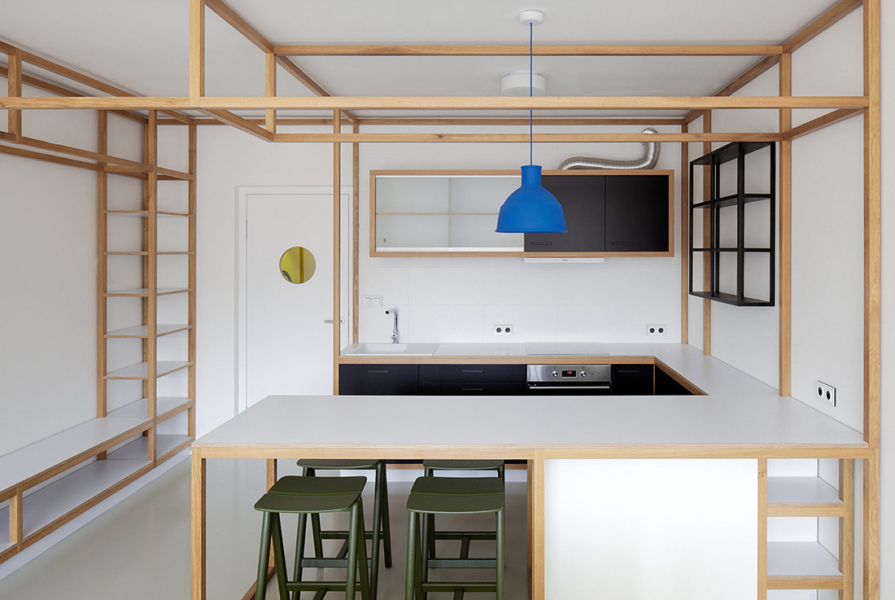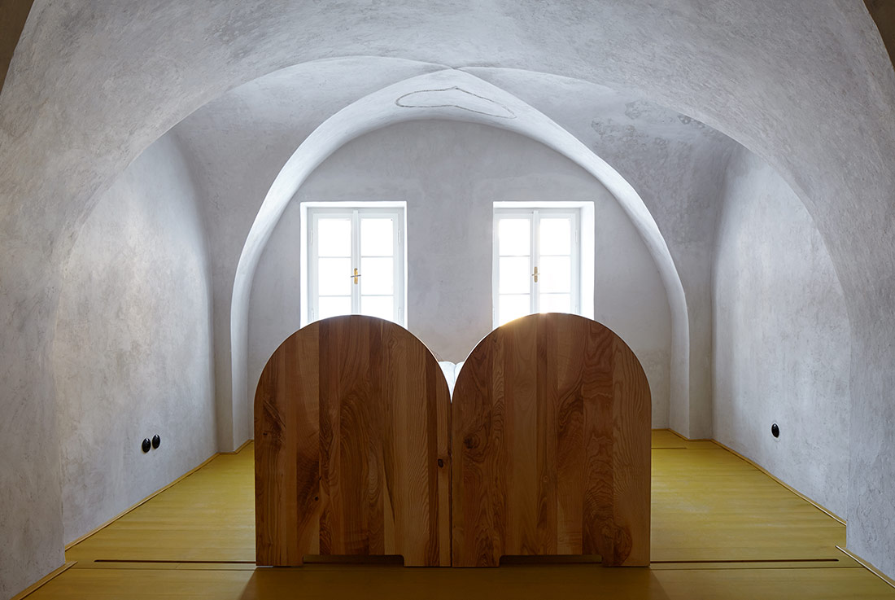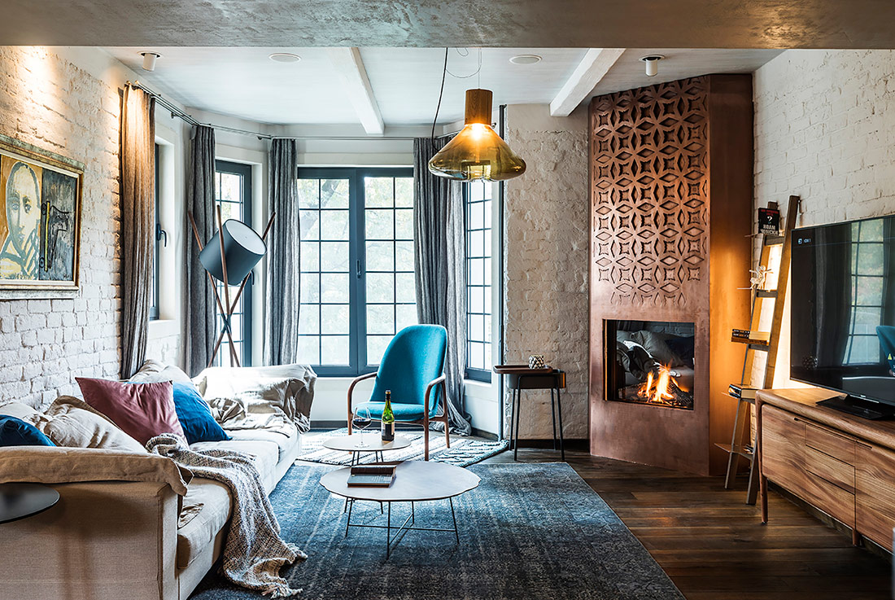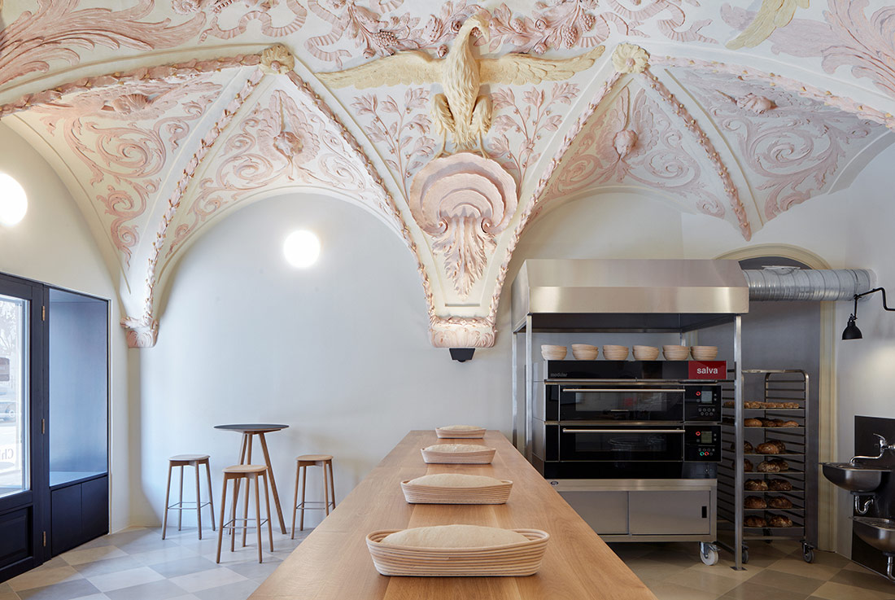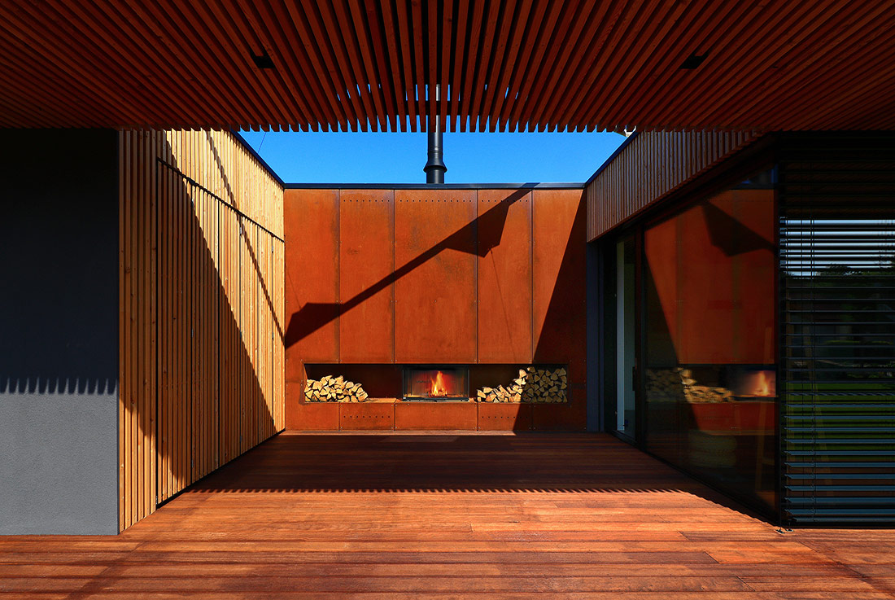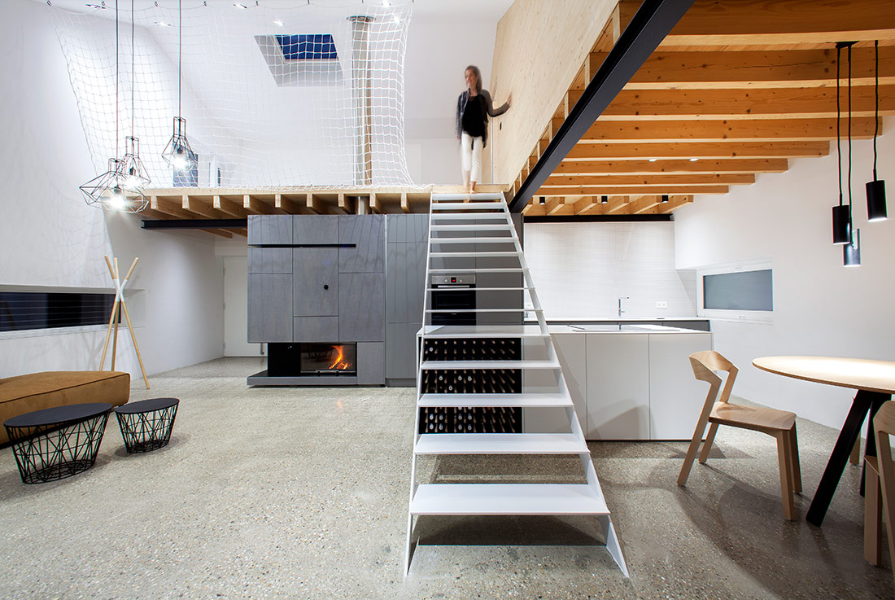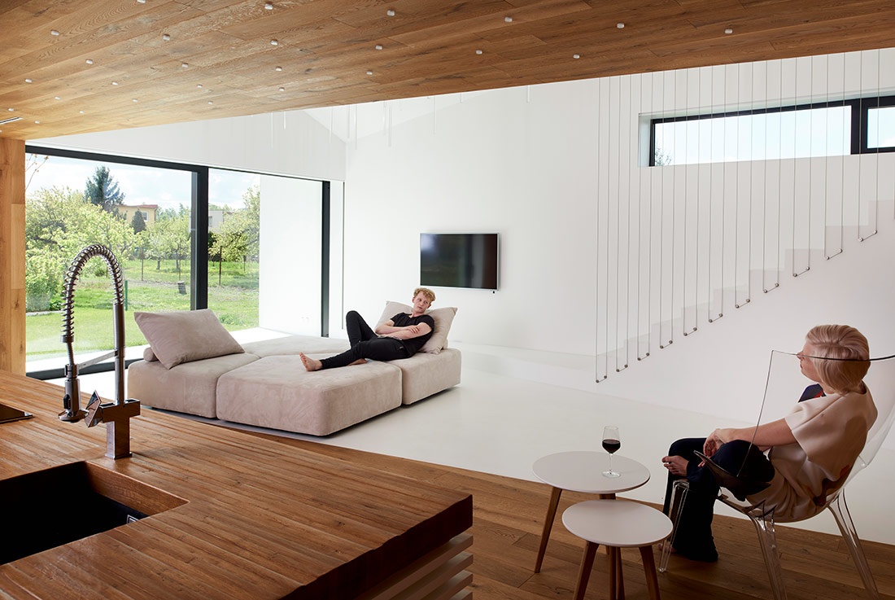INTERIORS
Guest apartment, Prague
Owner of spacious apartment in Prague, Vokovice decided to add a minor one on the same floor.We transferred single studio into the guest house for guests whose are visiting young international family from far far abroad and for longer periods of time. In general for family members and friends. It has a complete infrastructure to enable them to stay in touch without ever get the feeling that they are a
Štajnhaus; ORA; Jan Hora, Barbora Hora, Jan Veisser │BIG SEE Awards 2018
The ŠTAJNHAUS has not been a project, the ŠTAJNHAUS has been a process. This house with a Baroque-Renaissance core stands right at the foot of the chateau hill, in the former Jewish quarter of Mikulov. Throughout its existence it has suffered a great many scars, it has gone through tens of reconstructions and operations. All of these have altered the house beyond recognition. Yet it has maintained its almost
Flat at Žižkov; DDAANN │BIG SEE Awards 2018
The flat at Žižkov is located in a house from the 1930’s. The client approached the architects with a wish to adjust the flat to fulfil the needs of a married couple. The concept of a design was a vision of a connected space full of light. In the entrance hall, there are doors leading to a small dressing room, toilet and a separate bedroom - or alternatively a
Yammino; Irina Greciuhina, Alina Moroz │BIG SEE Awards 2018
The project represents idea of a restaurant with healthy national fast-food, based on traditional Caucasian recipes and ecological products. A lot of things of the restaurant interior, for example tables, sofas, doors, lamps, concrete bar module, as well as the decorative elements had been created by hands. Here was space-saving approach; 30 seats were set up, leaving the interior spacious. Having mixed different materials and techniques, the architect integrated
Little Venice Hair; MODO architettura + design; Sondra Pantani, Pietro Marsili │BIG SEE Awards 2018
Restyling for a beauty salon in the Venice district of Livorno (Tuscany - Italy), characterized by a large unique space with cross vaults. Relaxing pastel colors, natural elements like wood and green marble verde alpi characterize the strength of the project based on a mix between classic and modern languages. Credits Interior MODO architettura + design; Sondra Pantani,
Branco Hotel; K-STUDIO Design Team │BIG SEE Awards 2018
Branco is a 21-key hotel on the sandy beach of Platis Gialos in Mykonos. The main challenge in this renovation project was retaining the footprint of the existing building. We were not permitted to extend the outline of the original structures yet the client needed services and facilities that required significantly more space. Without reducing the number of rooms we needed to somehow increase their size, add a restaurant,
Bohemian Place; Ina Damyanova │BIG SEE Awards 2018
This an interior design project for the apartment of a young man who likes the light and sophisticated lux. The apartment is an old bulging in the heart of Sofia, this was a part of the original concept before the purchase. That is how came the idea for an artistic urban loft with open space. There was a general refurbishment and reorganisation of the space. An interesting accent in
Nádvorie; Vallo Sadovsky Architects │BIG SEE Awards 2018
The entire complex was created by joining multiple adjacent sites, which had access from three different old-town streets in Trnava. The sites originally contained multi-storey houses with a passage and were connected through backyards. After uniting these adjacent sites, a new open space was created within the central urban structure. The space was then complemented with new objects. This is how the new public space of “Nádvorie” (Courtyard) was
C2 House; Architekti Mikulaj & Mikulajova; Juraj Mikulaj, Andrea Amrovičová Mikulajová │BIG SEE Awards 2018
C2 House represents a family living for people who like spending their free time outdoors all year long. The main idea is the diffusion of spaces within the house and the garden. The atrium with a fireplace and a summer kitchen becomes the core of the family life. The size of the plot makes it possible to divide the functions into two one-storey prisms: the house communicates with the
Making a Fores, Prague
The exhibition “Making of a Forest” is based on the current state of Czech forestry. It presents the keystones of forest-based production, forest maintenance and logging. The visual material for the exhibition was created over the course of one year and represents a time-lapse record of the 100-year-long cycle of a forest. It captures the process of cultivation of trees, logging and the transformation of trees into wood. The exhibition
Under the Calvary; Šercel Švec; Peter Šercel, Andrej Švec │BIG SEE Awards 2018
The area of architecture is placed in a centre of a small village Veľké Úľany (South West Slovakia). The ground is unique for its specific irregular shape which tends to be narrowed at the edge. This place is situated near to a protective zone of Calvary, an important municipal monuments with high vegetation. Main concept of design is based on a markedly conservation of its authentic genius loci. The
House in Bernolakovo; Žitňanský Gonda Architects; Márius Žitňanský, Peter Gonda │BIG SEE Awards 2018
The smaller two-story family house is designed as an ideal home for an architect with his girlfriend. Housing that has no limits but "financial". The basic condition was the greatest openness and simplicity of the house. In exterior the elimination of fences with neighbourhood and the creation of good interpersonal relations and in the interior communication between ground floor and 1st floor through an open gallery. On the other



