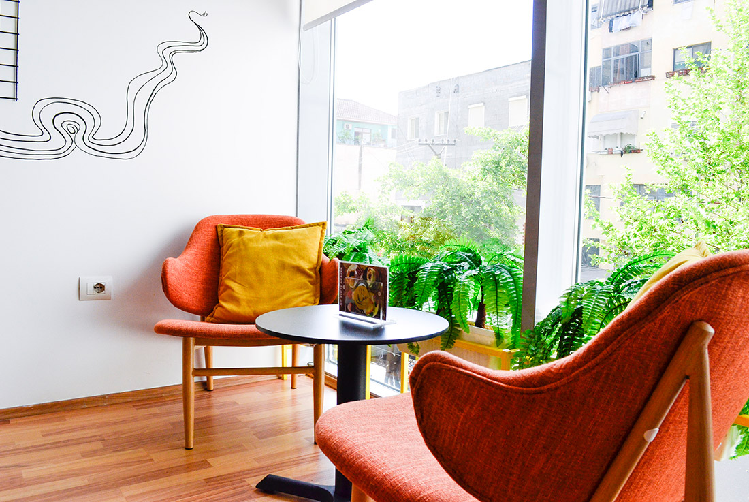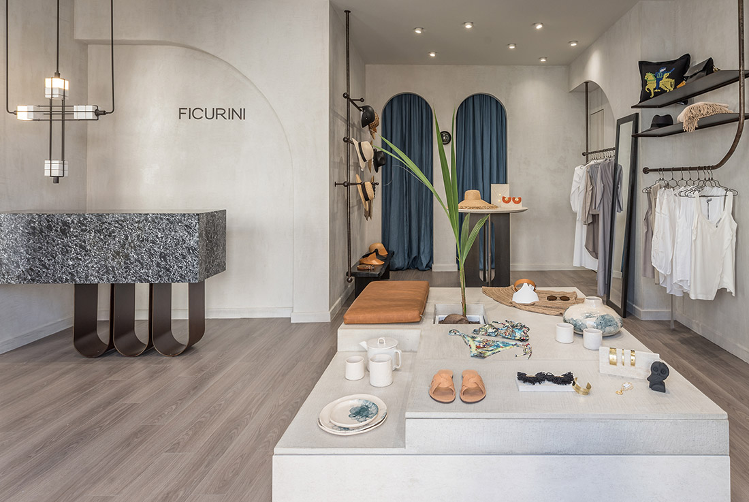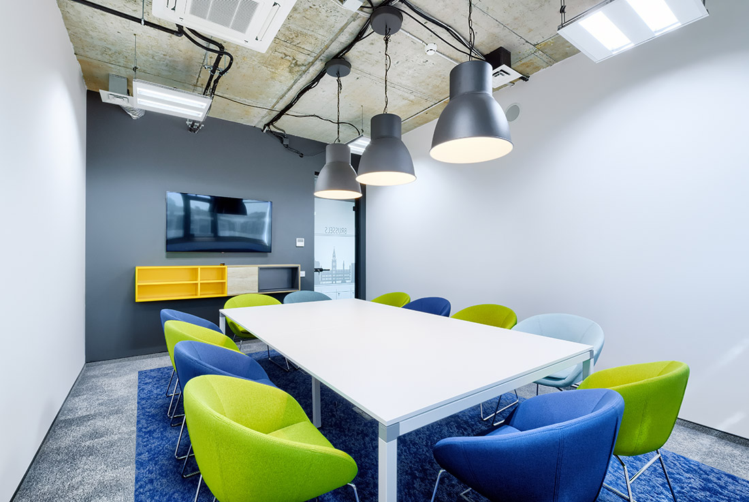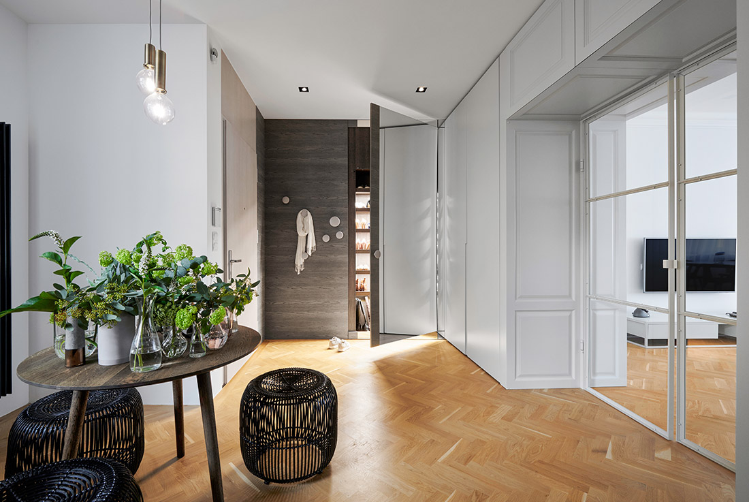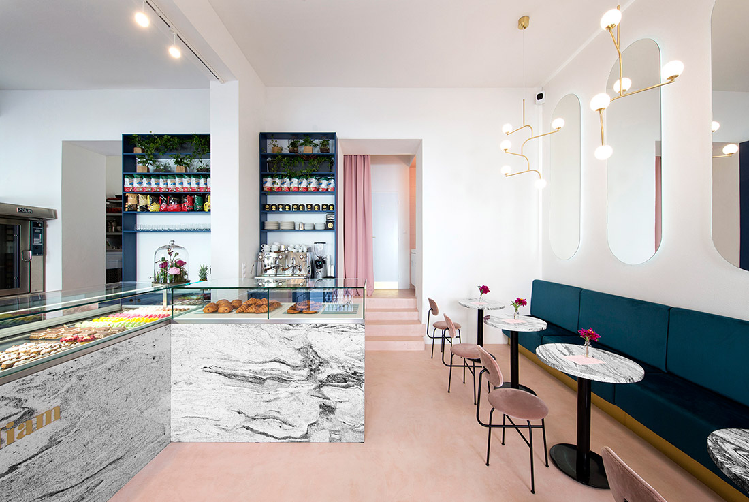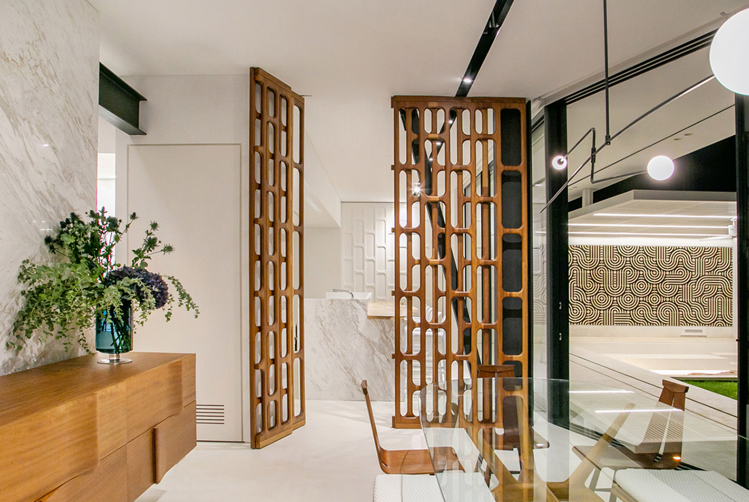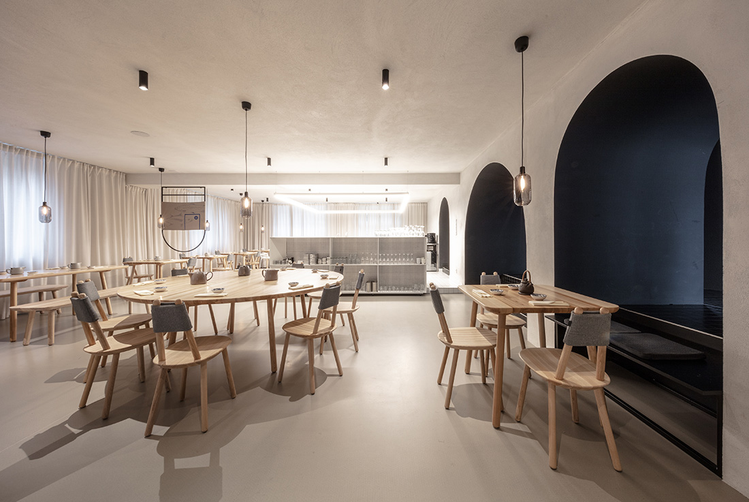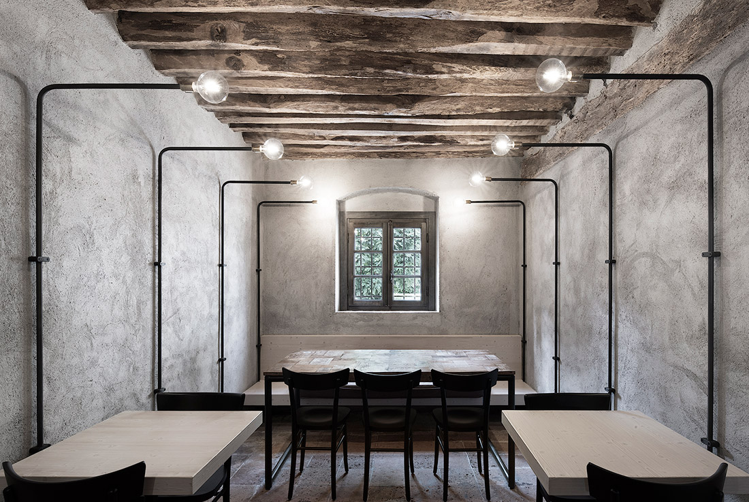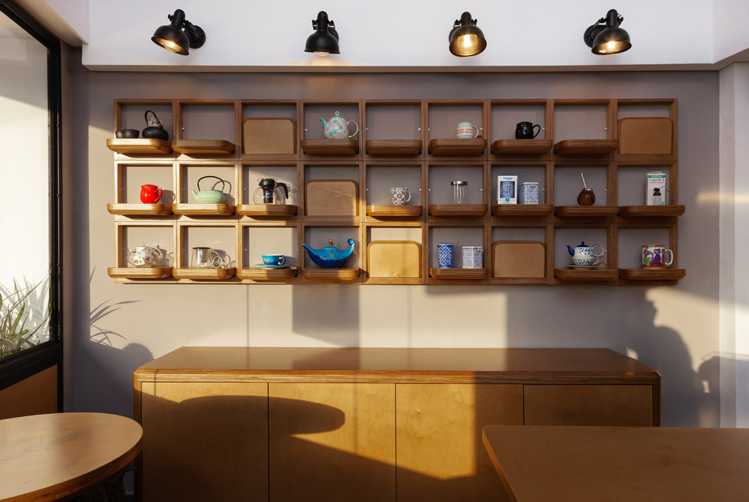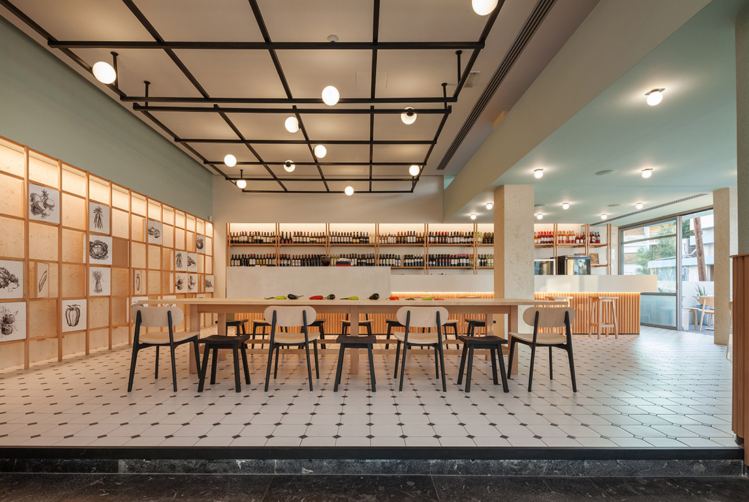INTERIORS
Joy coffee and cakes by Aurora BABA; Albania
Light is one of the key elements that connects all the furniture and interior design together. Without a good study of the light, the colours would be dull and the dance of harmony in the space cannot happen. Each space requires a unique understanding of its three-dimensional elements before coming up with any design conclusions. The client’s request was to have a functional space that could integrate a range
Ficurini concept store by Normless architecture studio; Greece
“Ficurini”: The sculptural minimalism of a new concept store Nestled among little stone houses in the alleys of a small beachside village of Afytos, is the new concept store “Ficurini” where Greek designers can showcase their products. Blending in with the scenic setting and the local architecture, the new space is underpinned by a minimal aesthetic. Having chosen a monastic approach in the design of both the exterior and
Fadata Offices, Sofia by MoVe Architects; Bulgaria
The new office of Fadata united all of the previous locations of the company in Sofia in one place. The design was developed by MoVe Architects as a space where the Fadata’s team can develop new and innovative software solutions for insurance companies worldwide. One of the most challenging tasks of the project were the tight deadlines – just 3 months for project implementation. However, together with the great
Downtown apartment Bratislava by Archstyl; Slovakia
The apartment is located at the heart of Bratislava downtown and was built after the World War II. Originally, it was a part of a larger apartment. Former owners decided to split it into two smaller apartments. Interestingly, though, the area of the reduced apartment is still larger than the majority of the newly built housings of these days. Interior design has been inspired by the history of this
Le Miam Patisserie by NOIZ.SK; Slovakia
The vision of the interior concept of new patisserie in Bratislava was clear from the beginning – to provide the customer the experience of the French sweets in most possible ways. The idea was to situate the production zone in the main public space – the production part is divided from the clients coffee zone only by custom-made vitrine where the tasty, beautiful and colorful desserts are displayed almost
ROCHE offices / Bratislava by at26_architecture & design; Slovakia
One of our latest implemented projects in Bratislava are offices with 1.120 sqm area for local branch of internationally renown pharma company Roche, based in Switzerland. Our studio´s main task, defined by clients, was to design modern, highly equipped open space offices, based on Roche´s corporate rules, but with strong local design touch. All working offices are situated strictly around the facade, to ensure enough daylight, which is highly
Fx Pro by Georgios Nikolaou; Cyprus
Our client wanted to give a fresh touch in their working space that reflects a contemporary, elegant and bright atmosphere. Our mission was to design a working space that inspires the workers to bring the best out of them and create a welcoming environment for their clients. Because of the low lighting from outside we decided to combine special lighting and modern colour pallets such as wooden textures and
Suburban House DL by Studio Stella Vasel; Cyprus
The DL house is a private residence developed in two levels with unobstructed views of the Mediterranean Sea. A big metal gate once opened reveals a courtyard with a bridge leading to the house main entrance. Upon entrance one is faced with a double ceiling bookcase and a marble staircase leading down to the main house living areas with continued views of the Mediterranean. The elimination of partition walls
Oyshi, Trenčín
Similarly to the asian cuisine. Our approach to creating the interior of Oyshi was based on contrast of sharp oppositions. Contradictions in scale, colour and purpose improve orientation and enhance dramaturgically elaborate movement through space. Newly created arc lines on construction openings correct initial austere space and better convey the singular identity of the location (at the castle hillside). The entire space works as a background, a sort of canvas
La Ganea by Studio Mabb; Italy
The 16th century Palazzo Martinengo is now hosting Ganea: a place devoted to beer, tasty food and pizza. Ganea is the ancient name for Villagana, which in Latin meant tavern, inn, point of rest for travellers and merchants. It is located in the side wing of the property, which used to be dedicated to stables. The estate is subjected to specific restrictions by the local artistic and cultural heritage
mug ‘n’ hug by do:gma; Cyprus
Efficiency, ritual, process and indulgence were the keywords that the client insisted on. Inevitably, they were reflected in the zoning of the space: preparation and serving areas are located on the one edge, exhibition and sampling on the opposite edge, customisation of purchase and workshop tutorials run along the boundary between the two zones, whereas sitting for a few visitors is provided on both sides of the shop front.
Pantopolio Kali Oreksi by M.O.B. design studio; Cyprus
The design and selection of materials is directly inspired from modernist character of the neighbourhood and the modernist style building which hosts the restaurant. The characteristic modernist colour combination of light blue and white surfaces determines the material palette of the project, which is enriched with untreated beech in custom-made claddings and pieces of furniture. The addition of new ceramic flooring in a black and white



