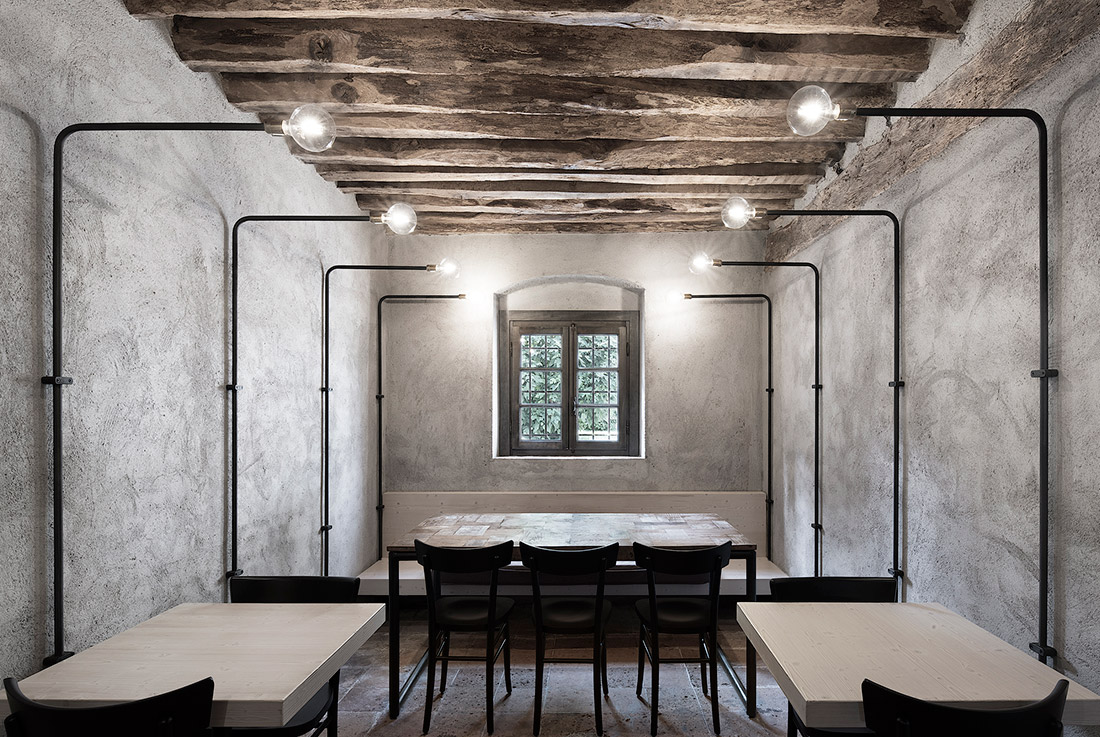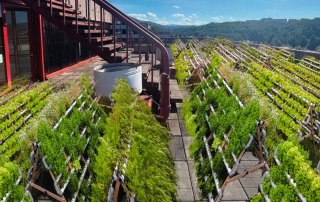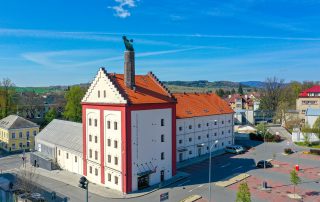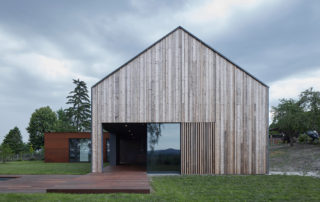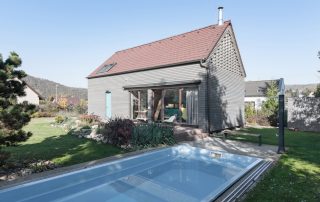The 16th century Palazzo Martinengo is now hosting Ganea: a place devoted to beer, tasty food and pizza. Ganea is the ancient name for Villagana, which in Latin meant tavern, inn, point of rest for travellers and merchants.
It is located in the side wing of the property, which used to be dedicated to stables. The estate is subjected to specific restrictions by the local artistic and cultural heritage superintendence; that is why the layout of the venue follows the original floor plan. Since the internal walls are also under the same restrictions, wiring and lighting systems are attached directly on the walls, fixed with brownish iron bars made by local artisans and inspired by master Sigurd Lewerentz.
The materials selected for the project are mainly iron, cotto tiles and conifer wood as a historical reminiscence of the memory of the estate and its surrounding region. The iron frame concept recurs in every room of the project: from the big framed chandelier in reinforced glass, to the restaurant booth located in the last room conveniently hiding restrooms entrances, as well as the inner door in the main entrance.
In the first room a bottle rack made of iron and reinforced glass creates a scenic backdrop to the natural iron monolithic counter, as well as conveying a sense of perspective and direction to the room. In the main room the big glass windows with iron frameworks overlooking the garden are authentic, faithfully and genuinely restored to their original design, while the openings of the other rooms are made in larch wood.
In the two small cosier rooms there are two long benches and tables made in brushed fir and big festive tables which are instead imported from Asia, with the purpose of highlighting the historical link between Villagana and the Asian continent.
The unique handmade baked tile flooring illustrates the consecutive time eras of the venue thanks to its several chromatic shades. The sandblasted ceiling beams and the rustic lime-based plaster of the walls give to the space a peculiar earthy component. Some ancient maps of Martinengo Counts domain are hanging on the walls next to the illustrations of Czech artist Vlastimil Košvanec. A museum situated on the main floor exhibits more of his art.
The Ganea is a venue in which the project gives life to the history of the place.
What makes this project one-of-a-kind?
This space captures and reveals the essence of the place.
About the authors
Studio Mabb is a group of architects highly specialized in Interiors, whose design research hinges on space valuing through strong material features and punctual light study. The continuous collaboration with craftsmen laboratories aims to create a unique and totally custom-made setting, as a tailored made product. Each project is the result of a calibrated study of materials and finishes, lights and shadows, functions and sensations, the purpose of which is to make the environment an emotional, physical and tactile place, in which body becomes a sensitive element.
Text provided by the authors of the project.
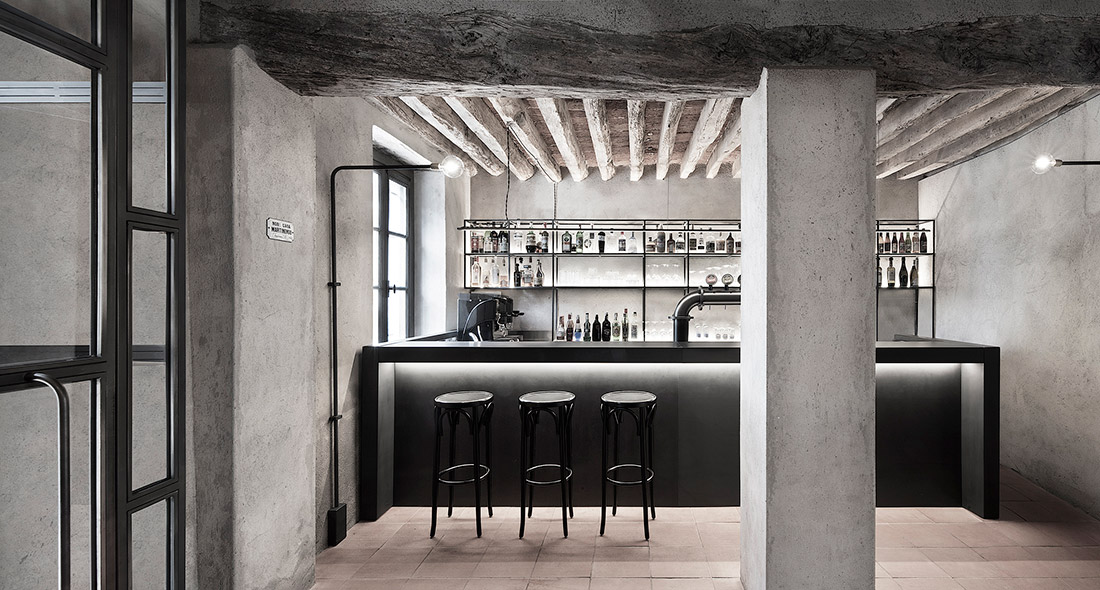
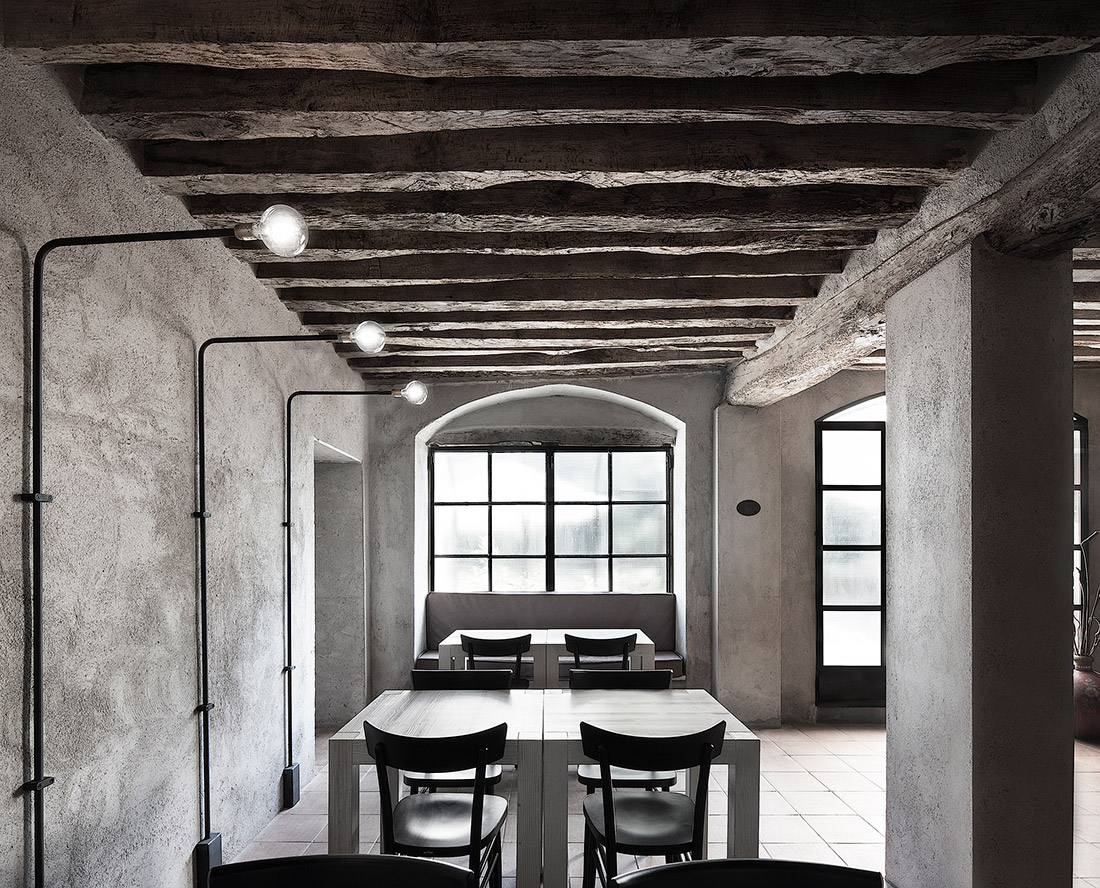
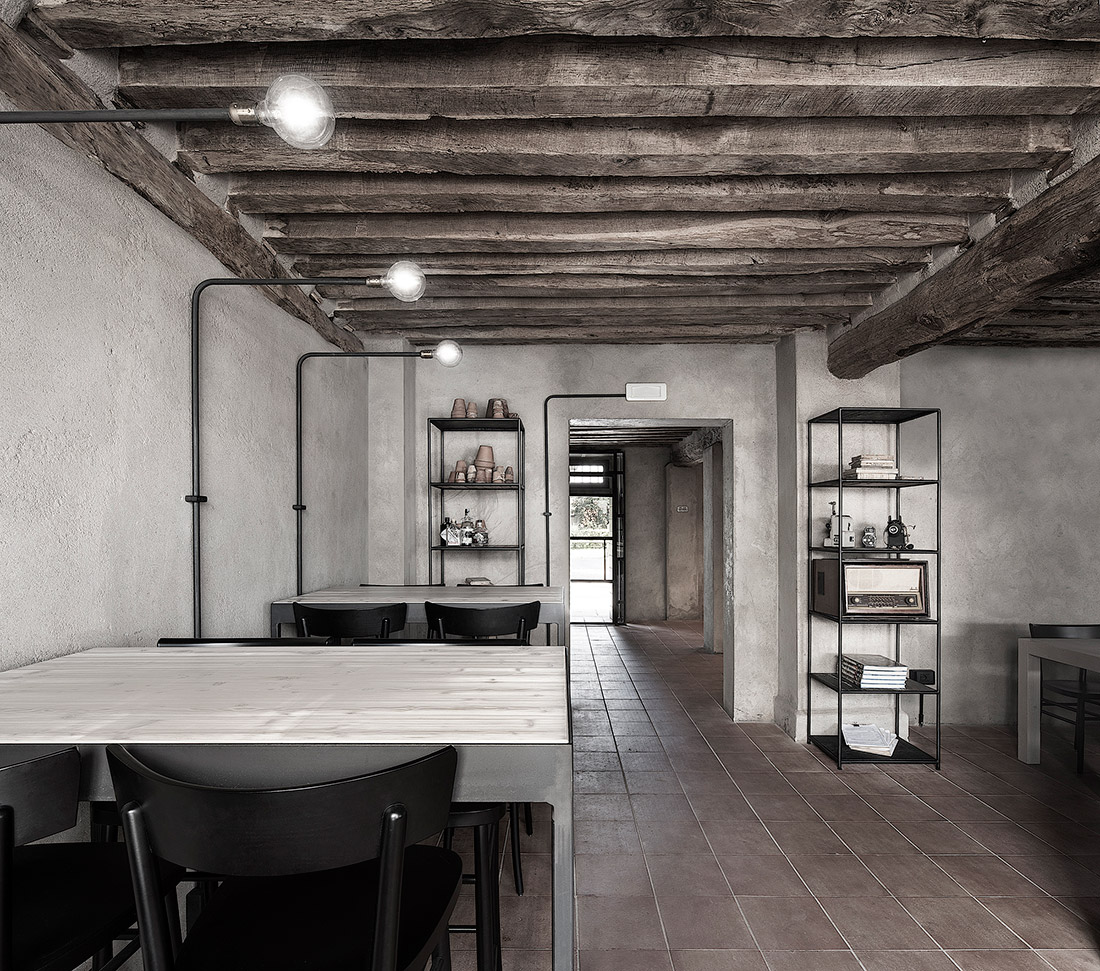
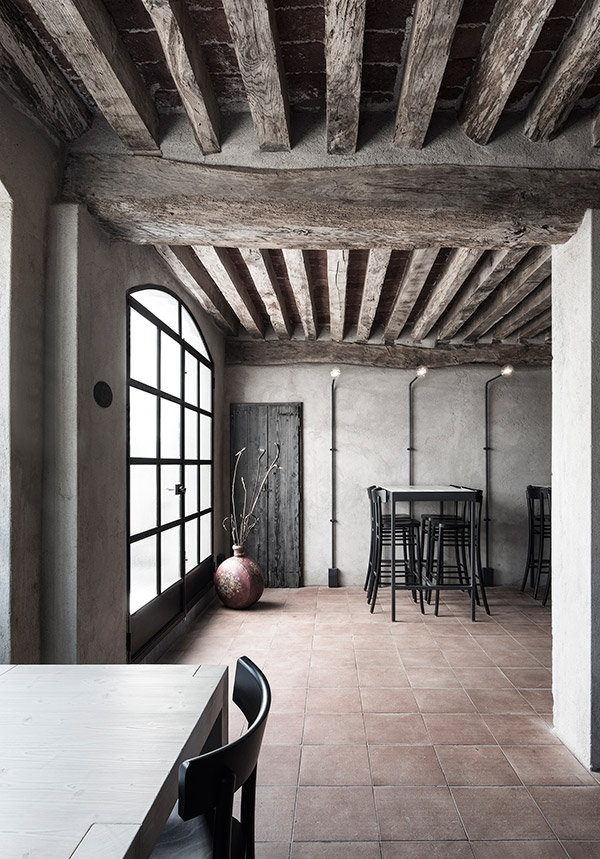
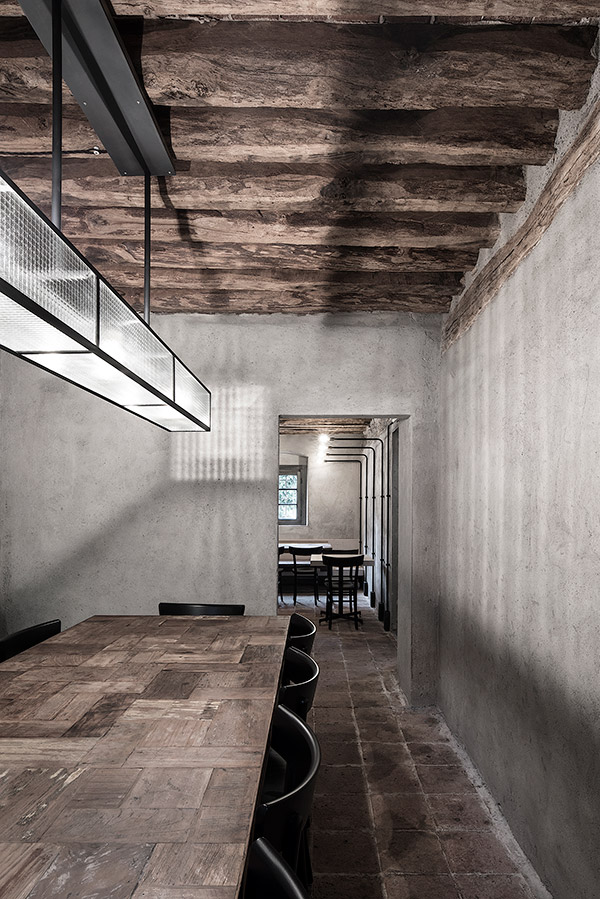
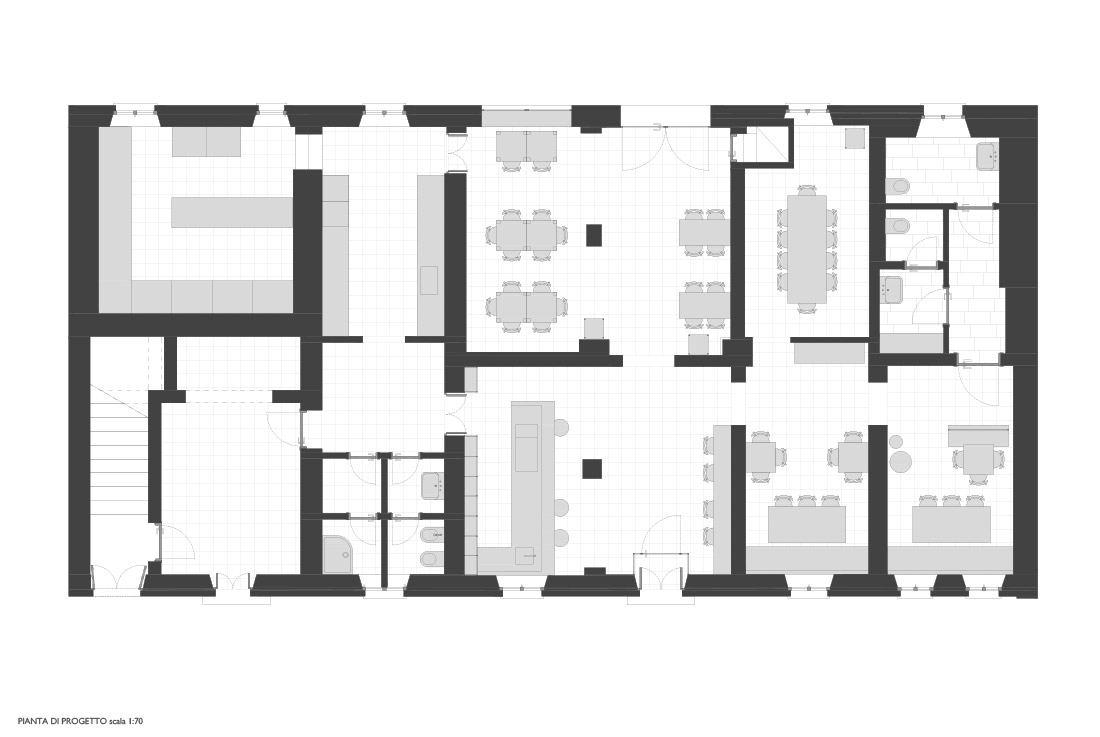
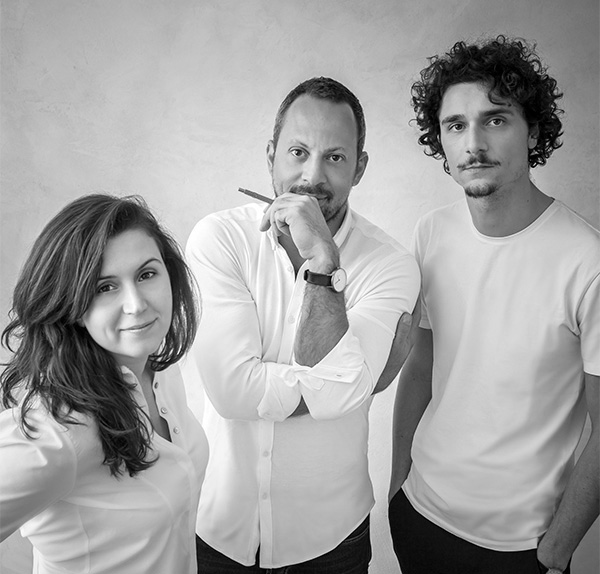

Credits
Interior
Studio Mabb; Andrea Baselli, Riccardo Belinci, Sara Magnone
Year of completion
2017
Location
Tenuta Martinengo, Località Villagana BS, Italy
Total area
200 m2
Photos
Carola Merello
Project Partners
OK Atelier s.r.o., MALANG s.r.o.



