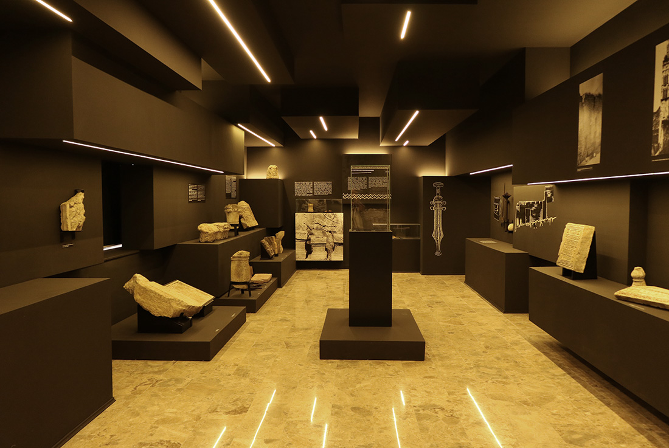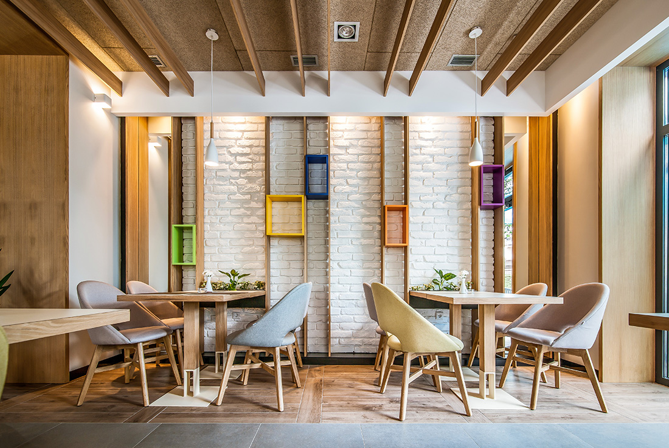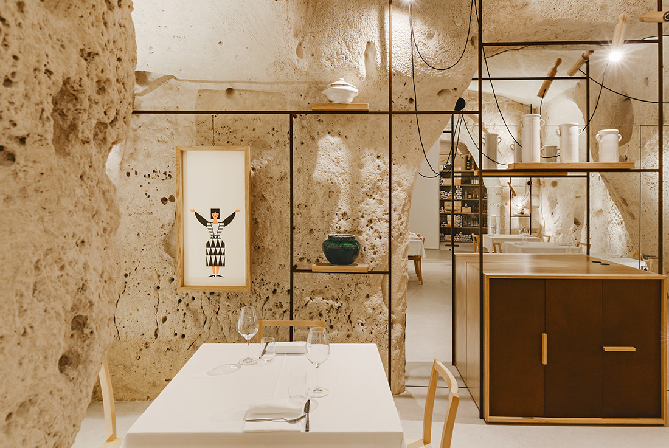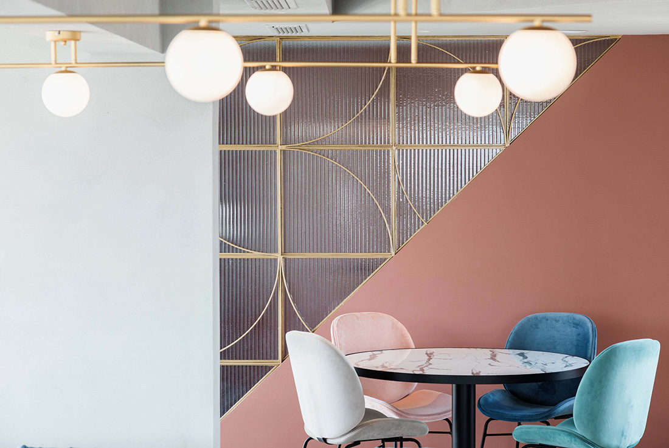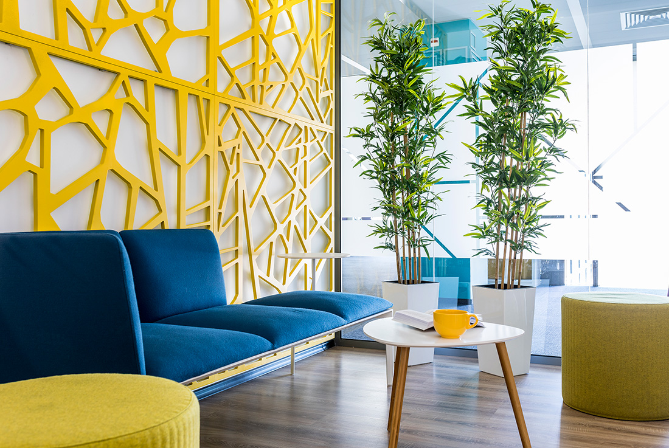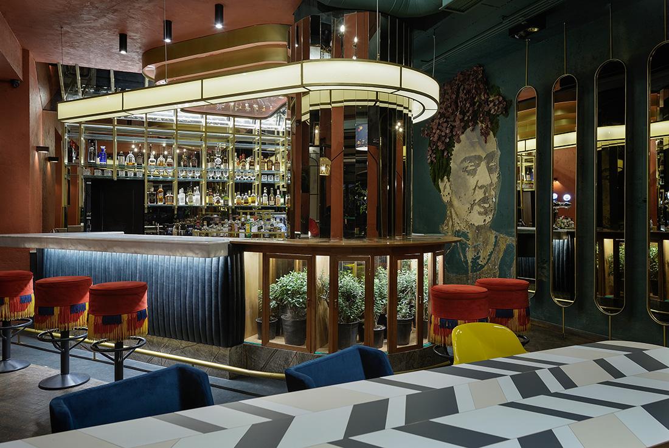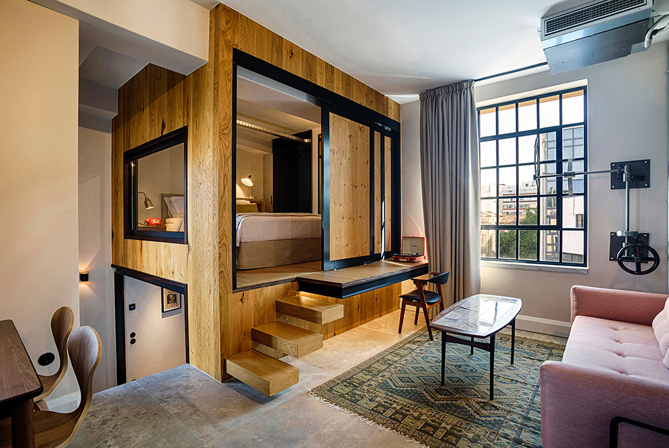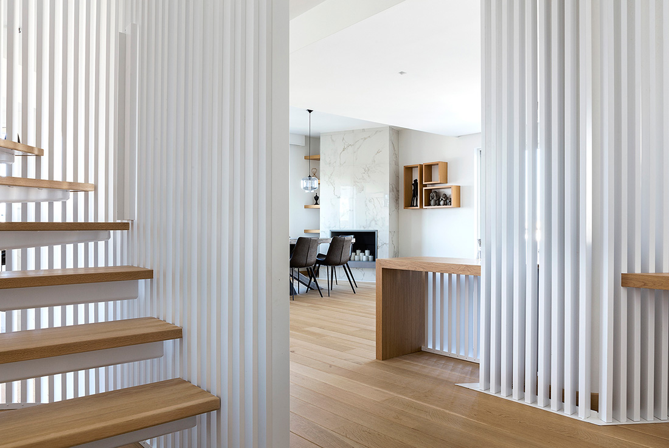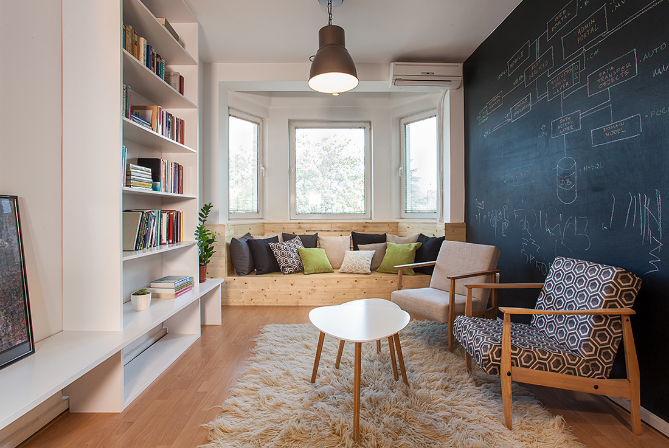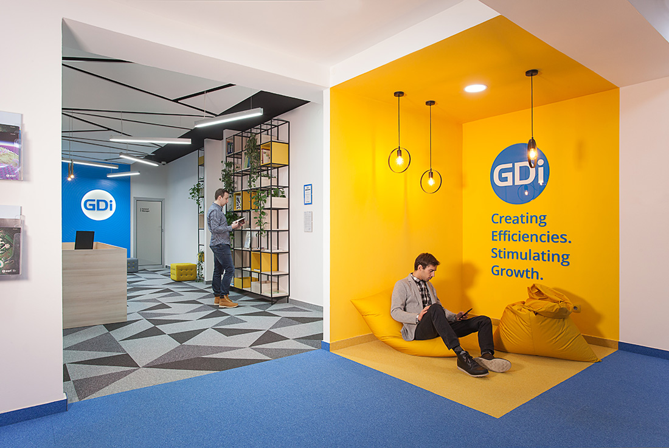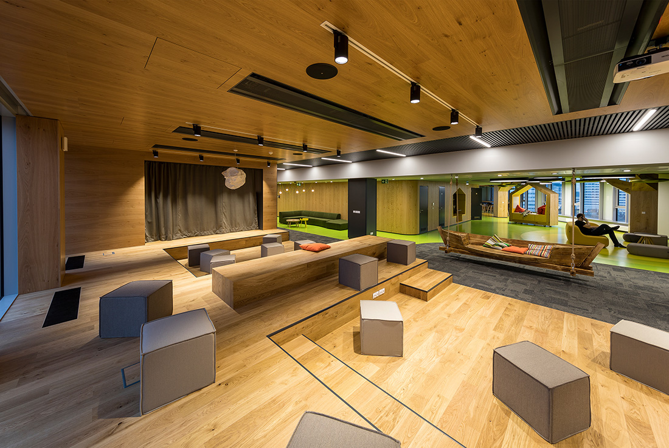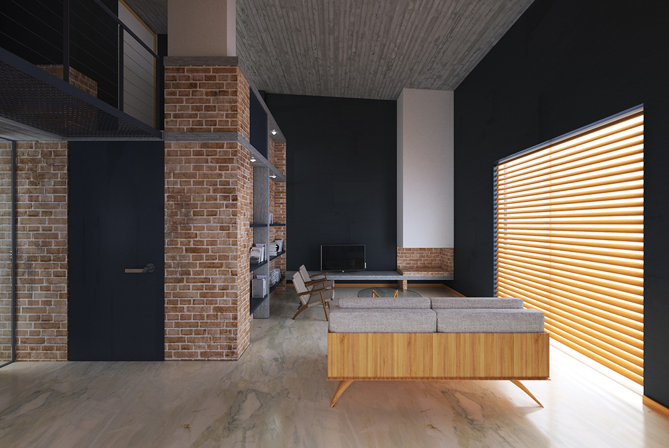INTERIORS
Franciscan museum in Jajce by Amar Zuka; Bosnia and Herzegovina
The interior design project of the Franciscan Museum in Jajce was started at the initiative of the Jajce Franciscans, so that the exhibits they owned would finally be awarded an appropriate space. The intention was to redesign the part of the monastery that had previously housed the exhibits. As only a few glass cases indicated that it was a gallery or a museum, there was a need to breathe
Café & Restaurant Korzo by Gepek Studio; Bosnia and Herzegovina
Cafe & Restaurant “Korzo” is located in the northern part of Bosnia and Herzegovina, in the small town Derventa. The space itself is positioned in the pedestrian zone of the town center and main windows are facing the town square and the Orthodox church in front of the building. When we entered the space for the first time, it was already defined by its dimensions and we could not
Oi Marì by Manca Studio; Italy
Oi Marì is located in the heart of the "Sassi of Matera” in a typical system of caves dug into the limestone by man over the centuries. Oi Marì was born in 1999 when its young Materan and Neapolitan owners were enthusiastic about introducing to Matera their culinary tradition. All the furniture and light elements entirely designed by the architects and crafted by local artisans. The entrance from the
HEV•Flooring around by Fluo, Architecture and design studio; Greece
“Evripides” hotel is located in the heart of Athens and housed in a 70’s building with references in the modernist era. The bonds between ancient and modern are there prominent by default – like in the rest of Athens. The direct view to the Sacred Rock of the Acropolis is a testimony of the past being present to our future. Fluo’s goal was to redesign the upper floor of
Playtech Bulgaria by Helen Koss Interiors; Bulgaria
The Bulgarian office of Playtech has been established in 2006 in the city of Sofia, and the office is constantly growing to meet the business needs of the company. The new workspace had to reflect the company’s worldwide standards as well as their culture and maintain the same level of modern & progressive corporate design. Inspired by magnificent and unspoiled nature of Bulgaria, the snowy mountains, endless fresh water
People cafe – the House Project by Cluster Architects; Greece
“People, The house Project” explores the creation of an elegant yet homely place with a strong desire for urban luxury. The space is divided into two levels. One is designed to accommodate the bar area, while the other is dedicated to chilling out and dining. Elegant materials such as marbles, bronze and wood are used throughout the bar and lounge area. Alongside, a palette of warm
The Foundry Hotel Athens by Miltiadis Portokalis, Efi Malandraki; Greece
At an impasse alley of Sarri Street, the old two-storey foundry that was built in 1930, undergoes a full reconstruction, transforming it into a boutique hotel of 12 fully-equipped apartments. From the building’s entrance to its verdant rooftop, the architects jointly chose to portray elements of Athenian history, of Psyri’s district local craft industry, of the Greek urban landscape through the selected construction materials (marble, mosaic, stone), all fused
Harmony Apartment Renovation by schema architecture & engineering; Greece
The apartment is situated in Glyfada, a southern suburb of Athens, Greece. It is a maisonette apartment situated on the last two floors of an apartment building constructed in the early 2000. The main concept was to bring as much light as possible inside reversing its main north orientation, introducing a white veil covering everything to create a harmonious environment. Wooden louvres, painted with white lacquer, hide the structural
Interior design of Iborn.net offices, Skopje
Software companies are one of the leading companies concerning quality and comfort of the workspace. Their work is less related to a dedicated workspace and it tends to take place in different environments which could be more informal, so the distinction between a place for work and a place for rest and relaxation becomes a blur. Iborn.net is a Skopje based company that needed a transformation and adaptation of
GDi Skopje Offices
GDi Skopje offices reflect company’s identity in the IT industry and everyday operative needs in harmony with the site and local context. The design approach focused on the employees’ needs within the 250m2 of office area. Wider setup of the offices’ environment, the traditional individual office environment of the old building, was confronted with the designer’s approach to creating contemporary “think-tank” open concept office floor plan. As the result,
Sygic Headquarters by AM Architects; Slovakia
Sygic headquarters interior in Twin City business centre - Bratislava represents growing tendency in office design – to create a unique and inspiring environment that offers desirable alternative to common uniform style of working spaces. Featured zones: - Reception including Transporter Van – showroom for navigation systems - Urban square – Piazza – with variety of adaptable meeting zones and stage - Barn - vintage style main board room
INSIDE A CUBE: LINE – PLANE – PRISM by Dimitris Champsas architectural office; Greece
INSIDE A CUBE: LINE - PLANE – PRISM | loft addition to a penthouse The building’s invading central stairwell, standing inside the apartment, at an intermediate level of the double height space, is recognized as a prism. The linear elements of the structure frame (columns & beams), running freely through the apartment, are recognized as lines. Without being ignored, they constitute inevitably the first Elements of the space of



