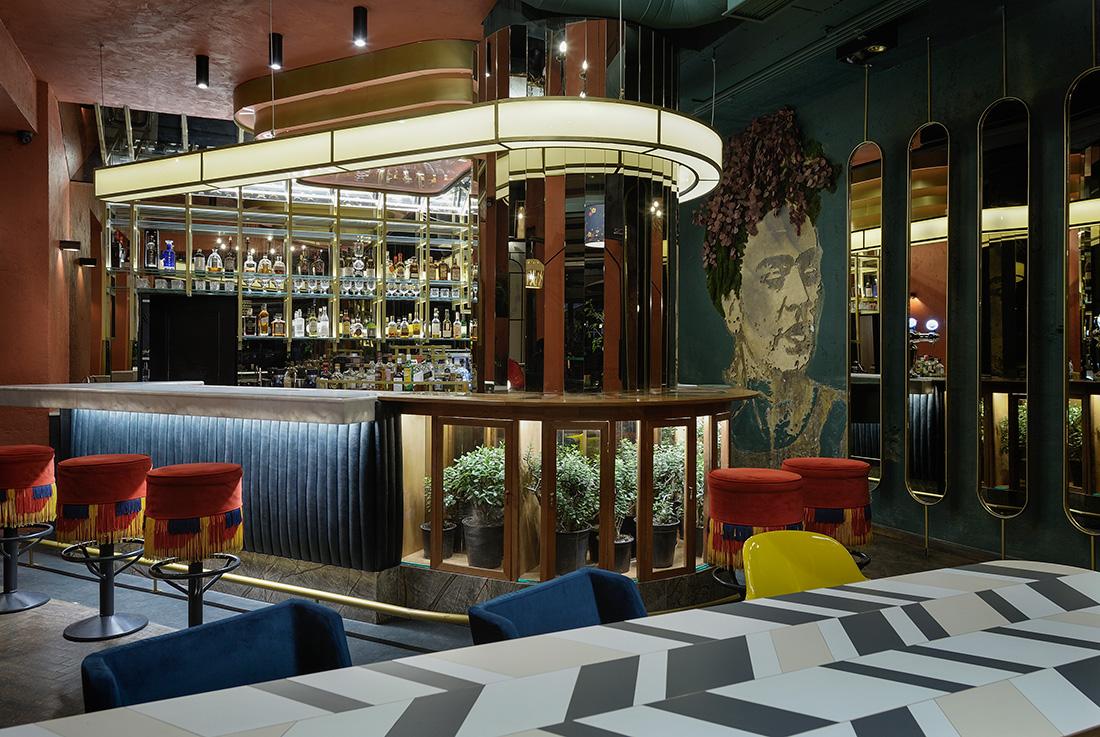
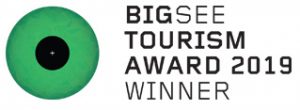
“People, The house Project” explores the creation of an elegant yet homely place with a strong desire for urban luxury.
The space is divided into two levels. One is designed to accommodate the bar area, while the other is dedicated to chilling out and dining. Elegant materials such as marbles, bronze and wood are used throughout the bar and lounge area. Alongside, a palette of warm colors, refined fabrics and leather surfaces aim for a cozy and sophisticated urban atmosphere. On the upper level a centered fireplace is set out to create an even friendlier and familiar space.
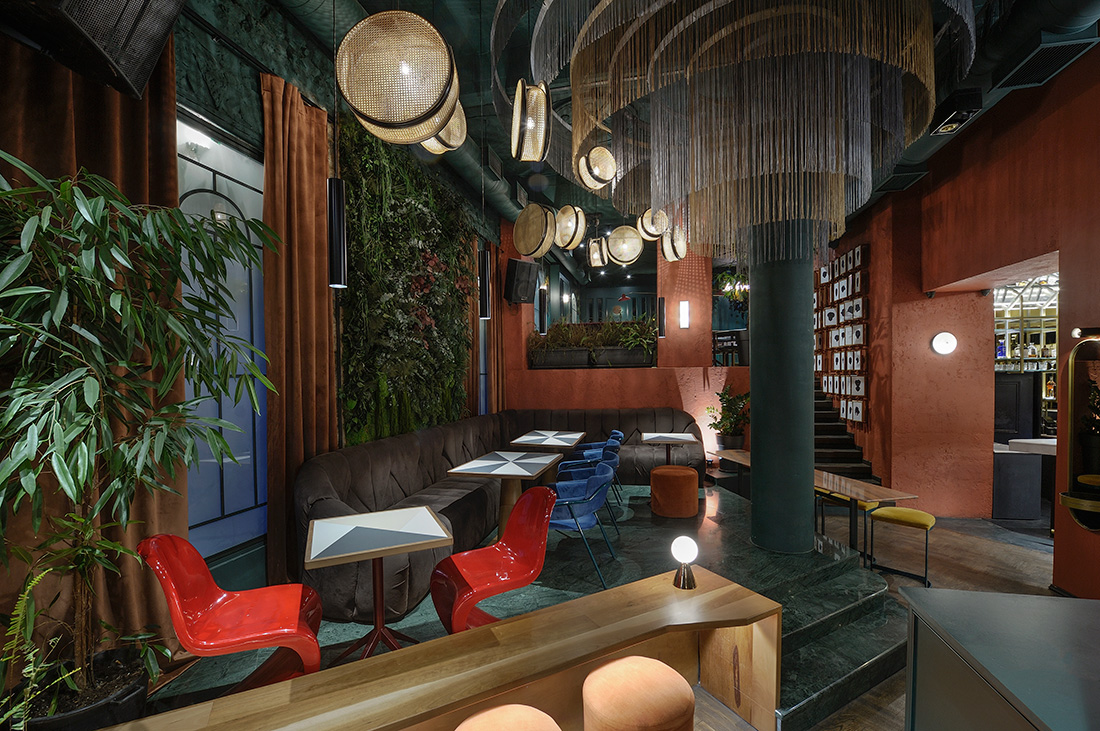
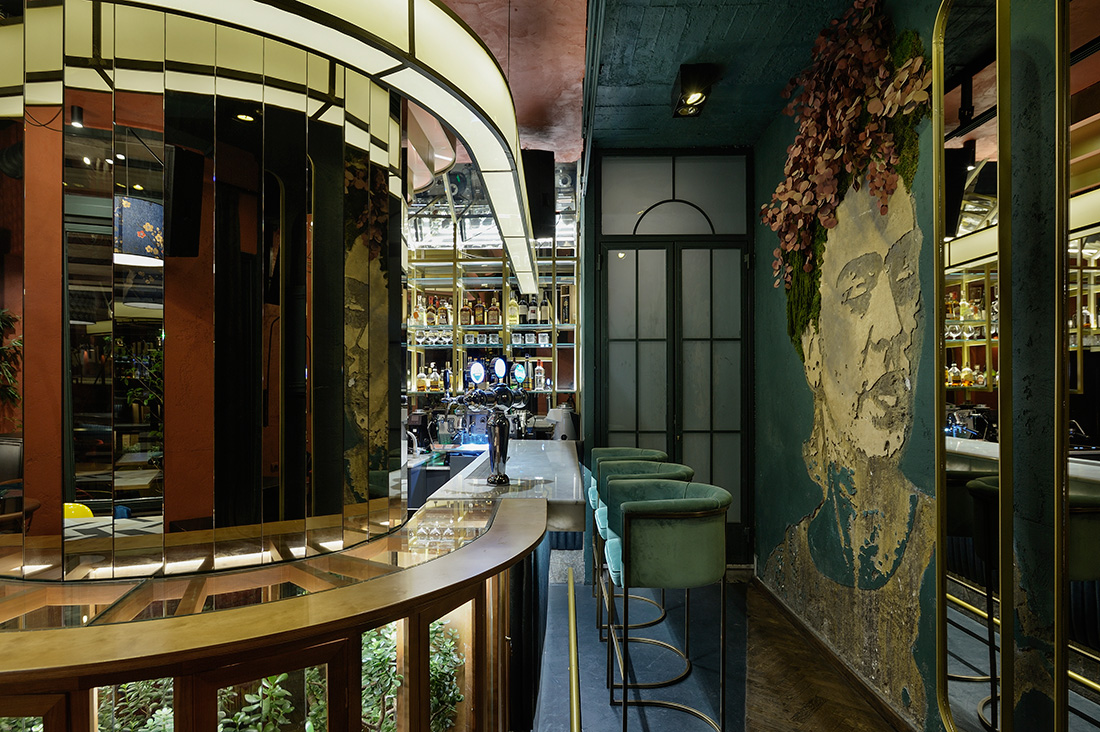
The set-up of the seating in conjunction with the design of the sofas and the rest of the furniture itself divides the space creating a variety of public and private zones. While the extensive use of mirrors creates a variety of fragmented views throughout the halls, the unrestricted use of interior planting forms a unique and home-like environment. The lighting design contributes to the creation of a more atmospheric ambience for quality leisure time.
All the designed elements combined create a playful theatrical scenery that serves to transfer people from their ordinary life to an almost fairy-tale environment. Here, far from any everyday mundane reference, people can relax, enjoy and entertain themselves.
What makes this project one-of-a-kind?
The bold combination of various textures, materials and colours creating an arty yet homey environment.
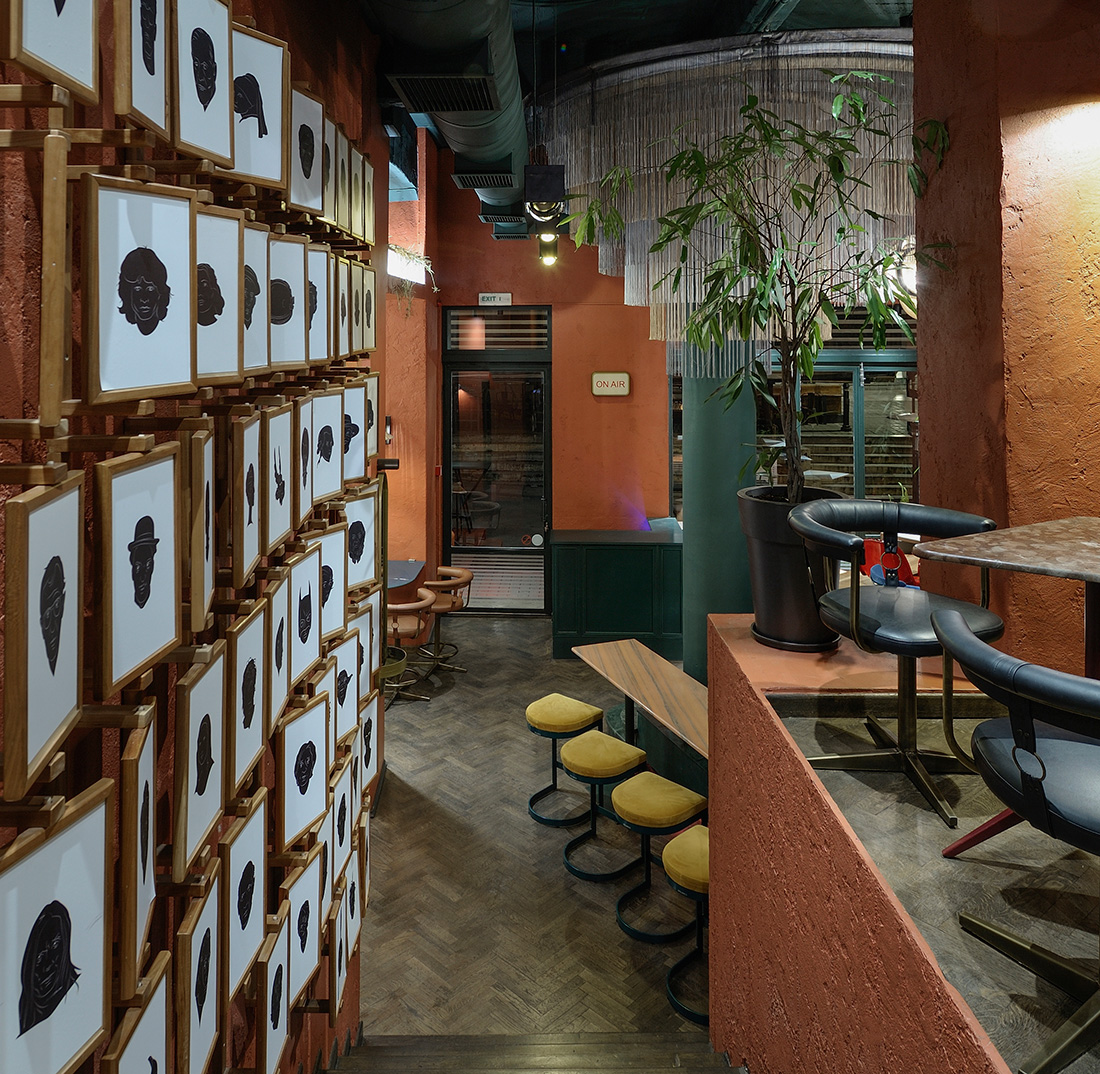
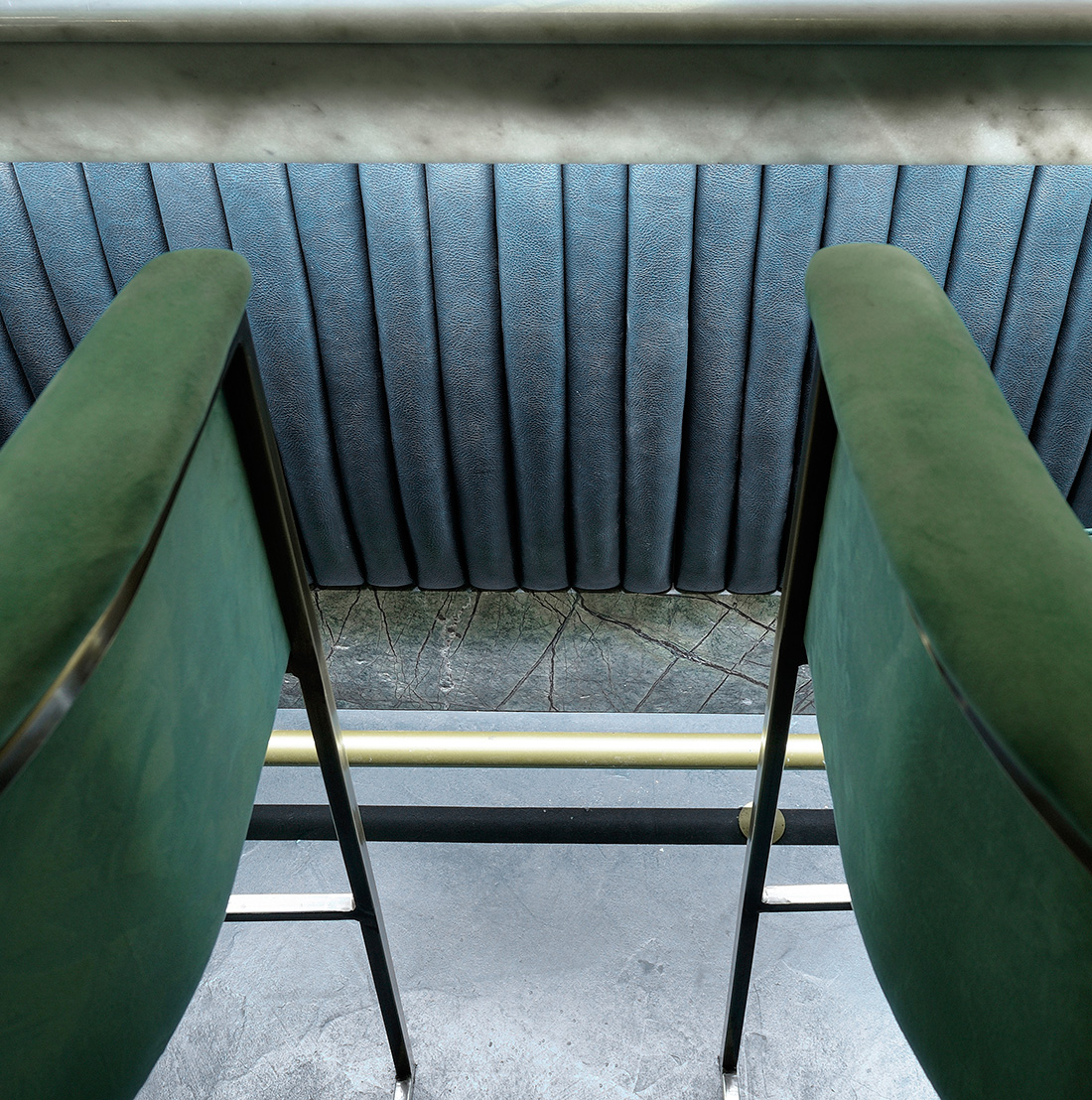
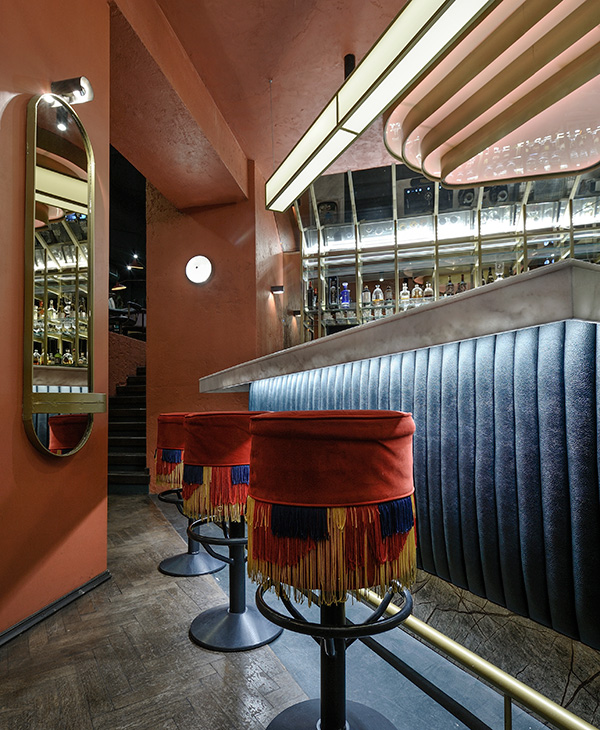

About the authors
ClusterArchitects is an architectural office based in Athens, Greece, active in fields of architecture, interior and stage design. Lora Zampara and Michalis Saplaouras together with Sofia Zournatzidou and Andrius Raguotis founded ClusterArchitects after working under the same roof as two separate groups.
While this cluster is very diverse in terms of experience and background, this provides them with an invaluable insights and knowledge in order to deliver unique solutions to their clients. No matter the scale, ClusterArchitects aim is to highlight the value of every project from overall design to the smallest detail.
FILE
Authors: Saplaouras Michalis, Zampara Lora, Zournatzidou Sofia; Cluster Architects
Client: Saxonis Sotiris
Photos: Nikos Vavdinoudis
Location: Lamia, Greece
Year: 2018
Area: 225 m2
Text provided by the authors of the project.



