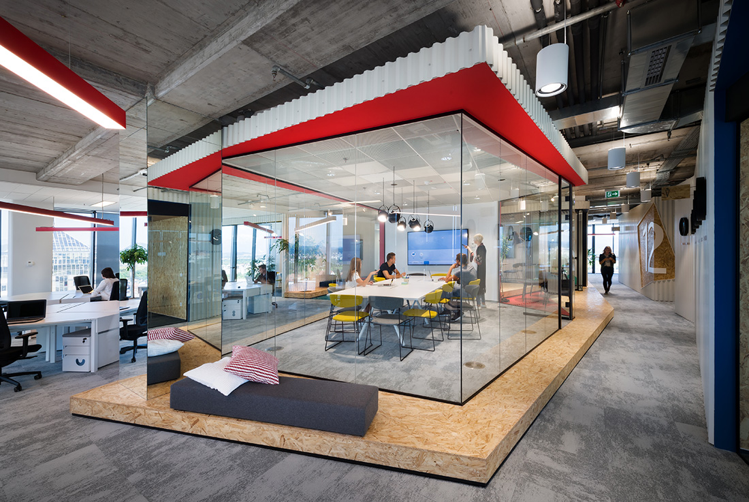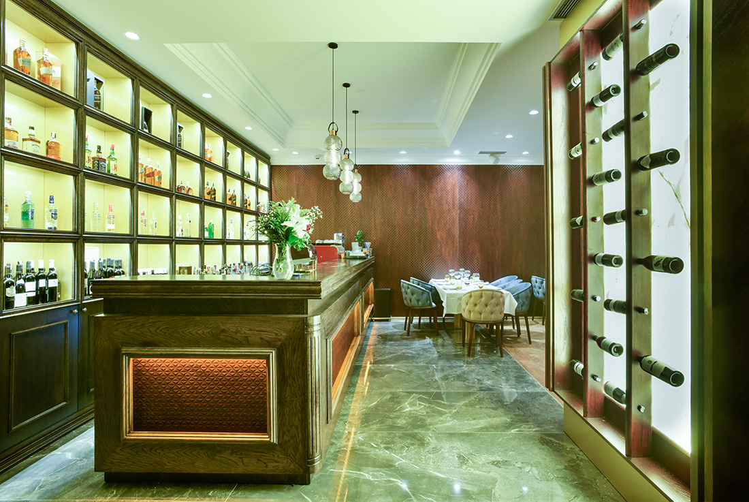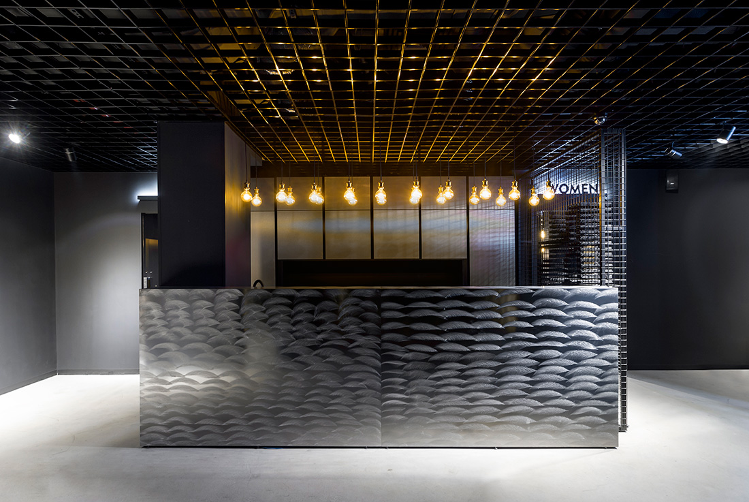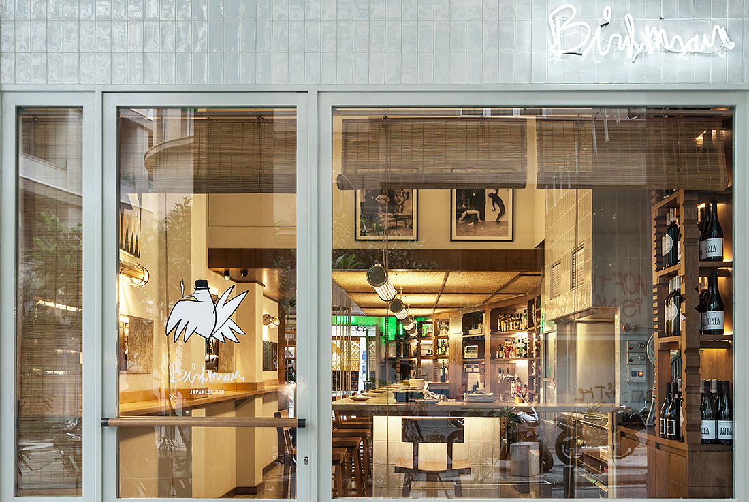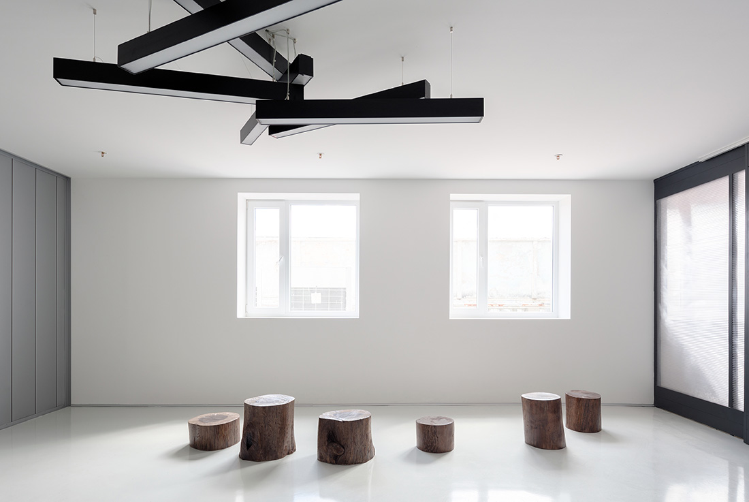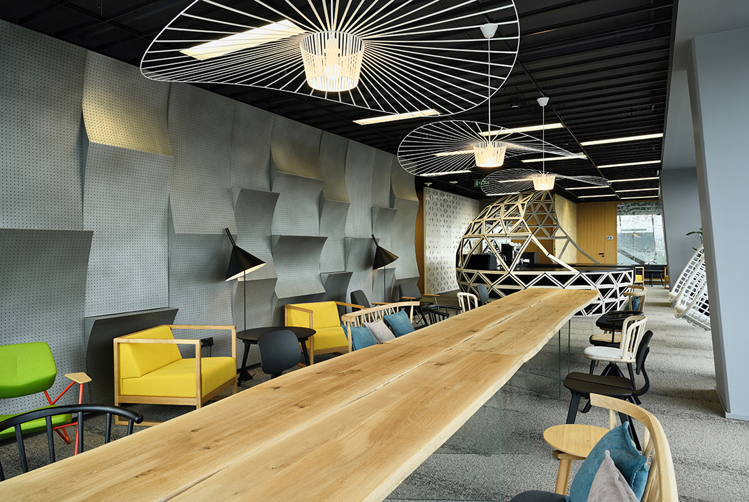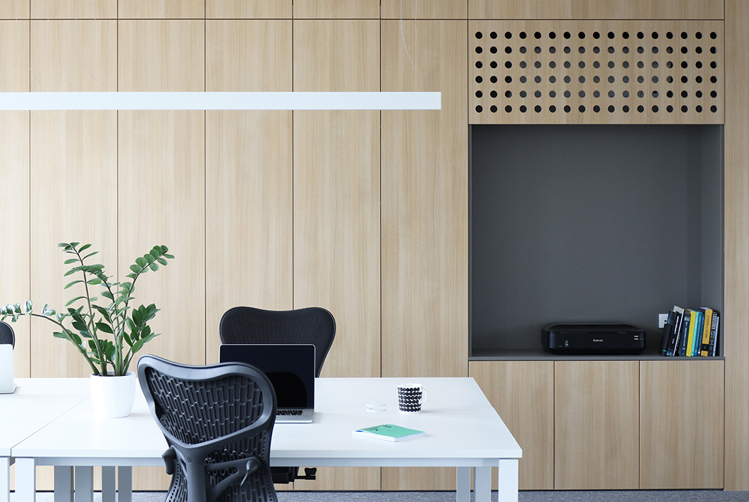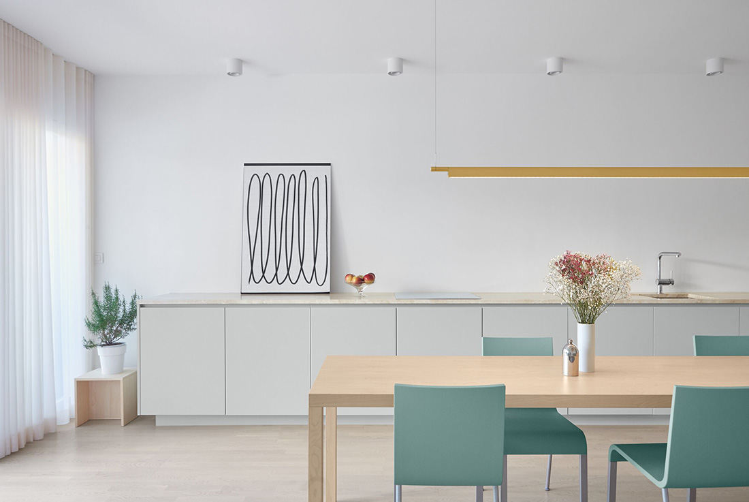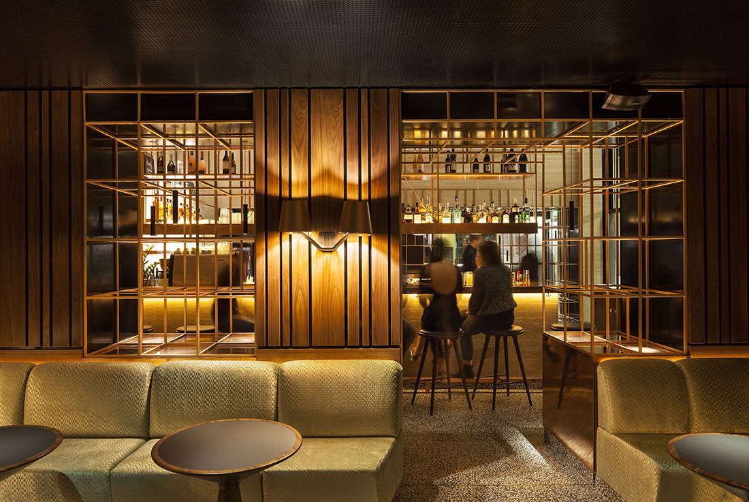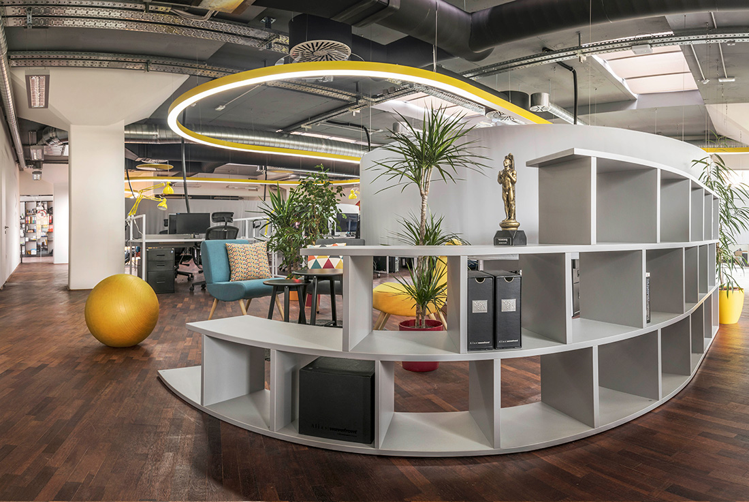INTERIORS
Agile workplace in Crystal Palace by Kragelj Arhitekti; Slovenia
In 2018 Kragelj was hired to design offices in Crystal Palace in Ljubljana, the tallest office building in Slovenia. The workspaces needed a new look, one that inspired collaborative work and agility, and attracted talent from around the world. Also, the office needed to be an extension of the client’s brand and values. The client, a global unicorn company, had a clear goal in mind; to create a workplace
WÜRTH Serbia Training & Test Center by Dejan Todorović; Serbia
New WÜRTH Serbia Training & Test Center in Belgrade is constructed inside a former warehouse, and it consists of two main spaces divided by a large translucent polycarbonate wall. The first of the two spaces contains a large steel mesh cage used as a demo center for CNC plasma and laser cutting machines, and a testing room for products from the company's wide assortment. The translucent wall with a
Xeni Imperial by Lion Morina, Dekoriti; Republic of Kosovo
The restaurant is located in suburbs of the capital city of Kosovo, Prishtina: it is near by the frequented streets of the busy city which makes it even more popular and a loving, relaxing place for its customers. Moreover, the restaurant has a beautiful position overlooking the hill where the city is virtually seen and has access from all sides of the town. Pristina is known
Trimo BAU by Mojca Šavnik, Špela Lokar; Slovenia
The white interior installation for the international trade fair BAU 2019 in Munich was a result of an invited competition. The exhibitor wanted a space to discover all new products with mock-ups and built-up systems for building envelopes. We decided to follow up the empty canvas rule of art galleries to bring out the essence of all samples, but on the other hand, we also wanted to create a
BEAT45 FITNESS BOUTIQUIE by CZ CAD; Romania
Beat45 is a premium fitness boutique with High Intensity Interval Trainings (HIIT), located in Bucharest, Romania. The extremely specific function of HIIT workout was itself a challenge. Prior to Beat45, there was no other HIIT based fitness center in Romania. The concept of this project was built around three main elements in antithesis one with the other, which we wanted for Beat45 to express and combine in its final
Birdman Japanese Pub, Athens
The concept is about creating a dark shady space with diffused light on raw materials and being implemented exclusively by custom design. Scope was to blend the “mysterious orient” with the contemporary Athenian streetscape. The layout is organized as an alley-like space: the bar creates a linear axis to connect the two entrances. The interior is conceived as a quiet room with fine sand walls, glazed ceramic tiles and engraved
Reconstruction and Interior Design of former Administrative Building of Kosuta Shoe Factory, Cetinje
The Reconstruction Design and the Interior Design for the purpose of accommodating Business Incubator and Innovation Centre was focused on the part of the building used as the administrative building of former shoe factory “Košuta”. The referred intervention revived the building into the Business Incubator and Innovative Centre, the innovative function of which largely impacted the concept of the building’s architecture. The concept of industrial design, simplified lines with
Fluent design – Interior design for Microsoft by Superform; Slovenia
DESIGN CONCEPT / Microsoft wants to renovate the business premises in skyscraper Kristal Palace in Ljubljana. All interior spaces are oriented towards the façade and have natural light and have a panoramic view of Ljubljana. The common semi-public space is designed in the shape of a funnel. The funnel allows natural light to penetrate deep into the space and has unique panoramic view. Open space provides cosy feelings for
Offices T68 by Studio 1991; Slovenia
The office building was built in 1965. Former office arrangement didn't take advantage of the large windows resulting in a dark, unappealing hallway. By removing all partition walls, a bright, open space emerged. Clients, modern IT firms, didn't need plenty of storage space. Therefore, the design focus shifted on spacious individual working places. Instead of using partition walls, offices are divided by wooden partition cabinets. As the only large
Space for one by Studio Finci van Berkel; Slovenia
This is an interior design of a small apartment for one person. The question was how to live generously even when the size of the space itself is not. There are only a few decisive pieces of furniture populating the apartment, seeking a relation between openness and privacy. The dialog between formal rigour and childish fascination is reflected in the simple yet playful geometry of the design. Neutral colours,
Hotel DAS TRIEST, PORTO Bar by BEHF Architects; Austria
Vienna’s boutique design hotel DAS TRIEST, a popular accommodation choice among international artists and celebrities, has expended its offerings with the acquisition of the neighbouring property, which has now been renovated. BEHF Architects has been commissioned for the interior design of the bar and restaurant area. Located in the heart of Vienna’s hip Freihaus district for more than hundred years, Das Triest combines elements of the original suburban architecture
Business premises Art Rebel 9 by idea:list studio; Slovenia
The main guide to creating the new business premises of Art Rebel 9 was the desire of the investor for an open plan where communication would be easier while ensuring enough peace and intimacy for employees. The main feature - the floating sound and visual barrier provides just that. The floor plan is organized according to the employees’ needs and the specificity of their workflow. Daylight is hindering their



