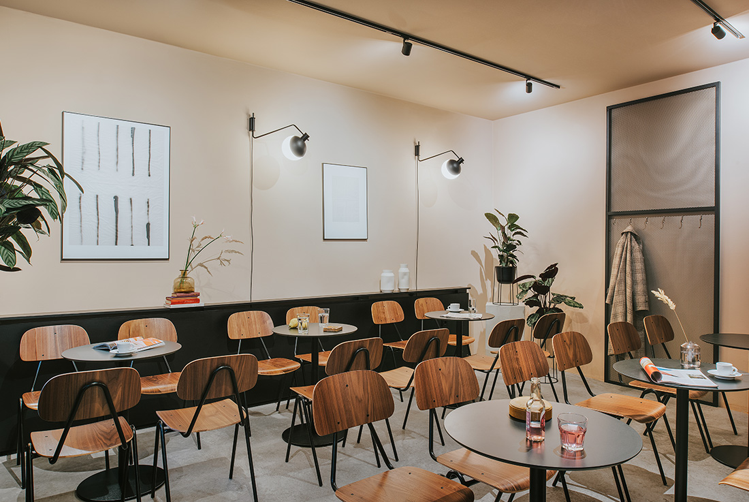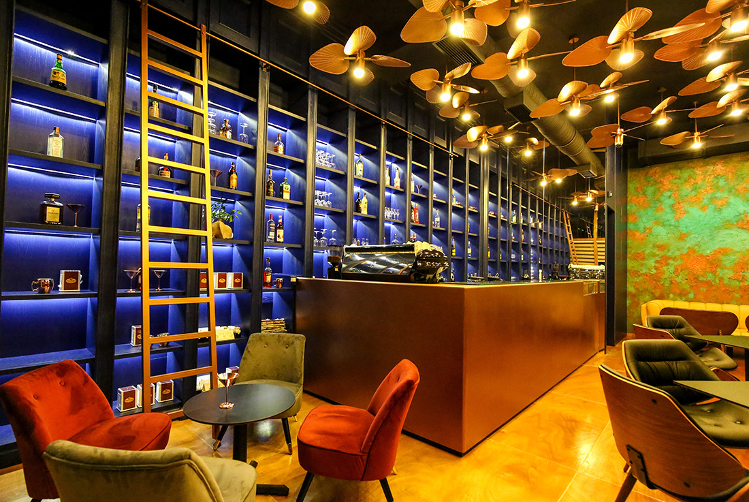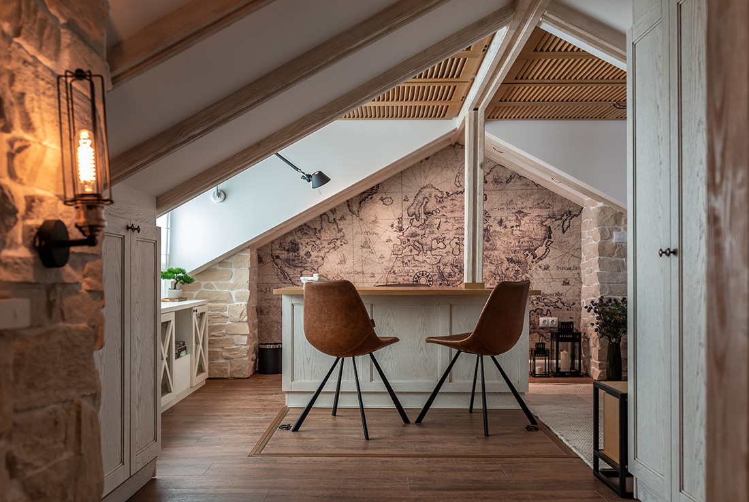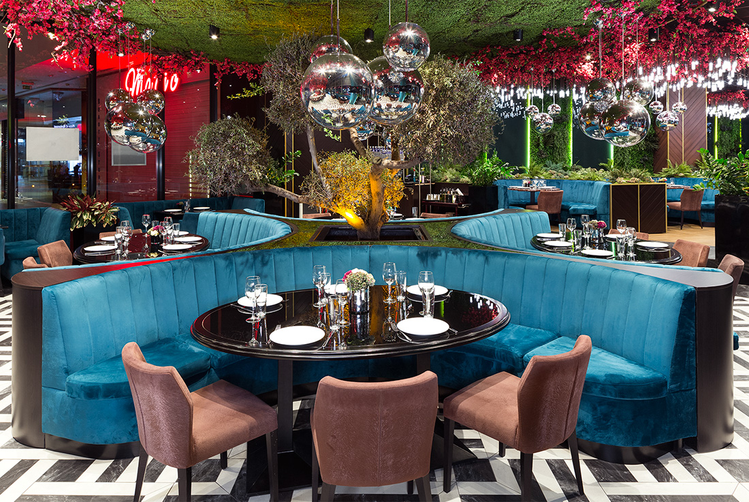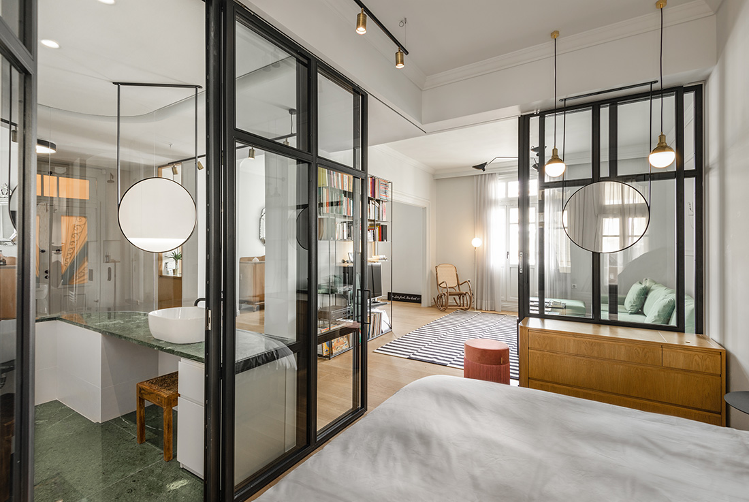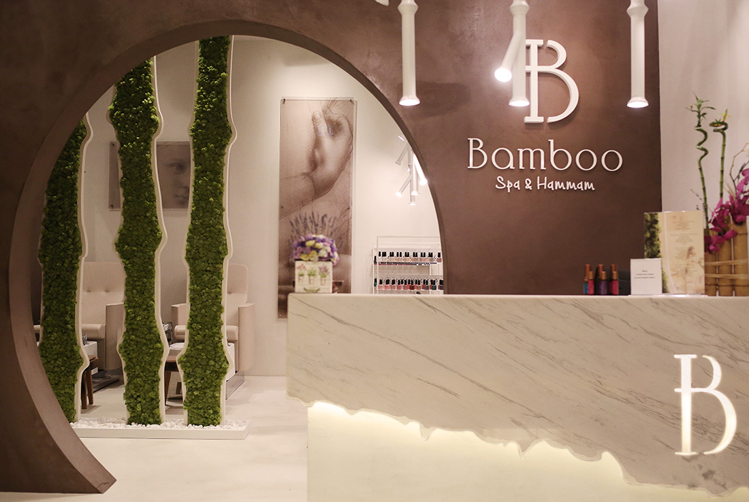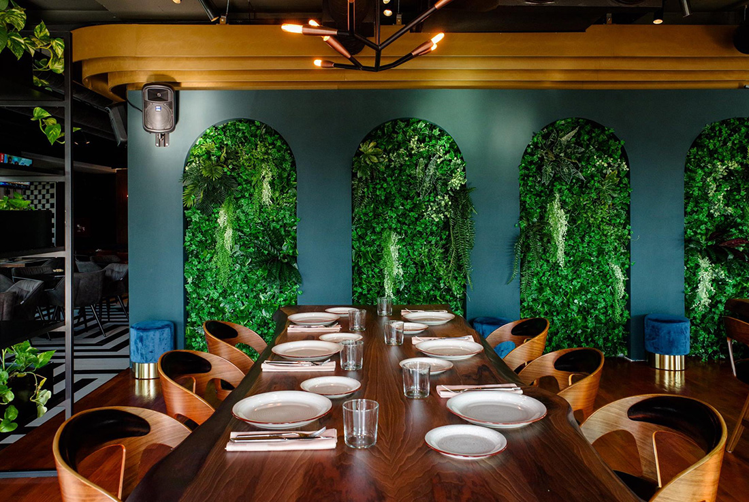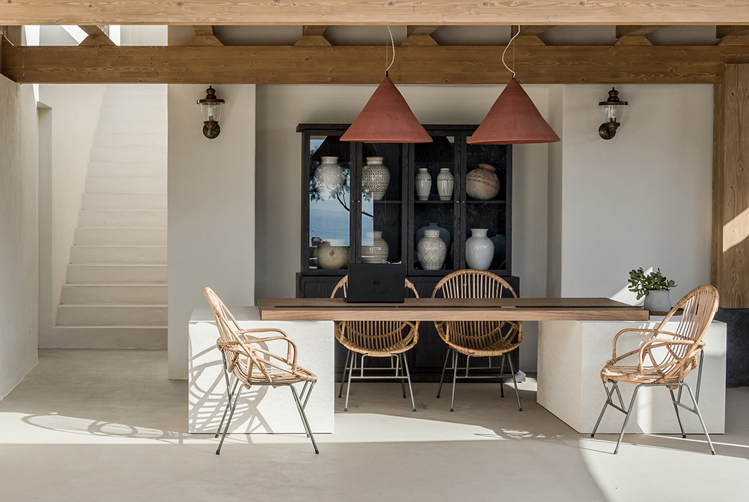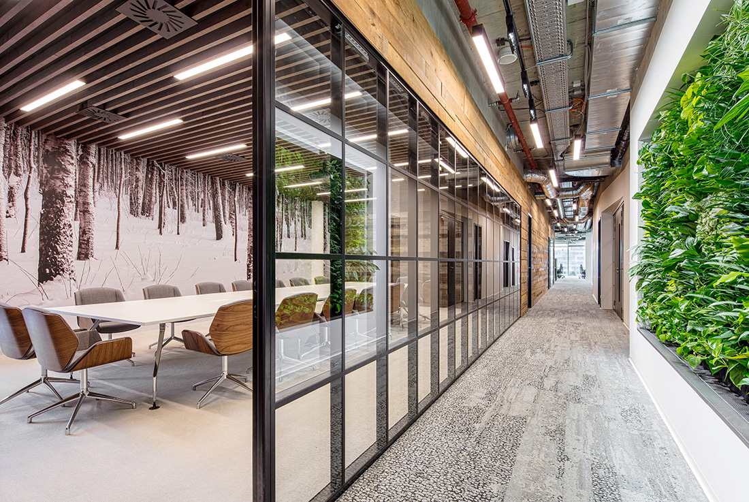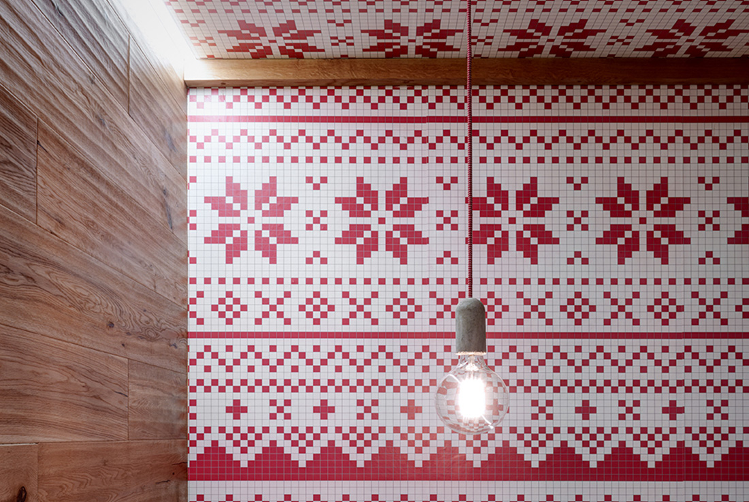INTERIORS
Regular bar by Regular Company; Croatia
Design studio Regular Company designs and co-founds Regular bar Croatian design studio Regular Company has designed and co-founded Regular bar, located at the vibrant British square in the heart of Zagreb, which is famous for its weekdays farmers market and flea market on Sundays. The idea was to create an unpretentious space with an easy vibe during the day where locals and visitors can have a cup of coffee
RIHUB by Ana Boljar & Ida Križaj Leko; Croatia
RiHub, located in Rijeka, is conceptualized as the epicenter which the agency implementing program of Rijeka 2020-European Capital of Culture is working from, but also as the most important venue for meeting and introducing citizens with the idea of Rijeka 2020, project which puts participatory invention of the city's culture in its core. Articulated by its given purpose in the near future, but also with the uncertainty of use
Nomi coffee & etc. by Stile interior architecture; Albania
Nomi coffee & etc. is a concept coffee and cocktail shop and is very unique. It is situated in a seaside city in the south of Albania. It’s a set of fragrances and feelings. As it`s located near of the port of the city, the first mood was inspired by nature. But fascinated from the sunset, the colors of the sun will be cooper and the blue will become
SILENCE by Studio EXTRAVAGANCE design; Bulgaria
On an area of 140 m2 there is a comfortable living room with kitchen, two bedrooms, two bathrooms and a home office. The flooring in all the rooms is made of three-layer parquet to enhance the sense of coziness. In the living room, you can notice at first glance the sea-blue curtains of the windows and the partition wall with lining made of bricks in beige. In the kitchen
Mr. Pizza Original by studio IDEA International; Bulgaria
Telling the story of Dolce Vita, extravagant and vital, for modern romantics, is the desire of Alex Kovatchev and Studio Idea. The concept of luxury is transferred to a magical forest. The mystical world in Mr. Pizza is turned upside down. Fireflies and reflections are scattered all around. The design is twisted in a Rock & Roll way, in order to create an enchanting oasis, a gourmet for the
THE TRANSPARENT APARTMENT by URBAN SOUL PROJECT; Greece
This apartment is located on a listed building dated from the 30’s in downtown Thessaloniki. The unique typology of its layout allows for a circulation around its core, through all spaces and a sheltered balcony at the back. All spaces are open to the front view, unified in a square large room, where living and dining room and master bedroom are consecutive. The master WC is located centrally and
Bamboo Spa and Hammam by MOLOS; Albania
The bamboo plant’s long life has made it a symbol of uprightness. On the other hand, spas and hammams are associated with health and well-being, pureness and cleanness. We have combined these essential pillars with the name of the Tirana-based Spa and Hammam, in order to create a purely minimalistic interior space, which gives a sense of relaxation and hygiene during treatment. The melting of smooth
Fusion Restobar by UDV architects; Albania
Before we started thinking about the design of this area, all we had was a name. A name that investors had for this Restobar that was “Fusion”. So we thought: How do we start? Everything you have to do before creating an idea is to understand the concept. The concept of this restobar was to bring the identity of its name itself – Fusion – that means mixture, by
Istoria, a member of Design Hotels™ by Interior Design Laboratorium; Greece
The ISTORIA design is an unconventional combination of Mediterranean features and different architectural and design elements, which embrace the distinctive traditional architecture of Santorini Island. Having a pure boutique approach as an architectural outline, every suite is distinctive while emitting a sense of refined simplicity. The design study encountered architectural idiosyncrasies in the existing building body that called for a particular approach since the former residence had to be
BroadCom Inc. HQ, Prague by Kaplan Architekti & Horalík Ateliér; Czech Republic
The design of the offices deliberately disrupts the standard core - corridor - office layout. The core has been dynamically reshaped and equipped with interactive features (graffited walls, seating niches, and green walls). The remaining spaces are opened into free-flow areas, interspersed with blocks of various raw materials - wood, brick, metal and concrete. The individual blocks are made up of several closed rooms and a semi-open workspace. Thanks
MIRAMONTI by Boxx Creative; Italy
Miramonti is a luxury boutique hotel, in Brescia, Northern Italy, located two hours away from Milan and surrounded by stunning natural beauty. This family-run hotel was originally built in 1958, has a well-established reputation for leading the way, due to its state-of-the-art construction for the time. Its management has now passed onto to the third generation of the family, who wish to continue this legacy through Miramonti’s modernisation and
Dallale Bistrot by ES-arch enricoscaramelliniarchitetto; Italy
The project involves the renovation of an existing bar, small in size and organized on two levels. The existing structure consists of two spaces with different height connected by a small staircase. This means that the two volumes become different parallelepipeds: high and narrow in the volume in the entrance, low and deep in the volume of the small room. The two counters are also part of the bar.



