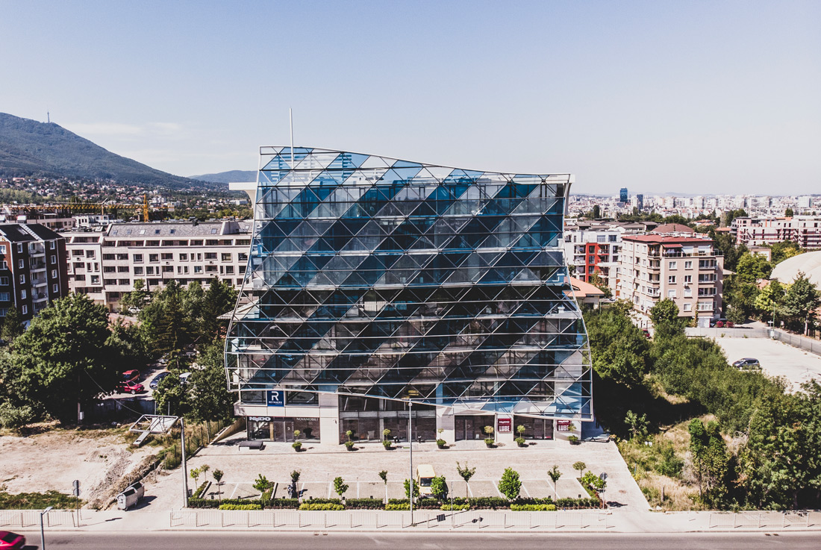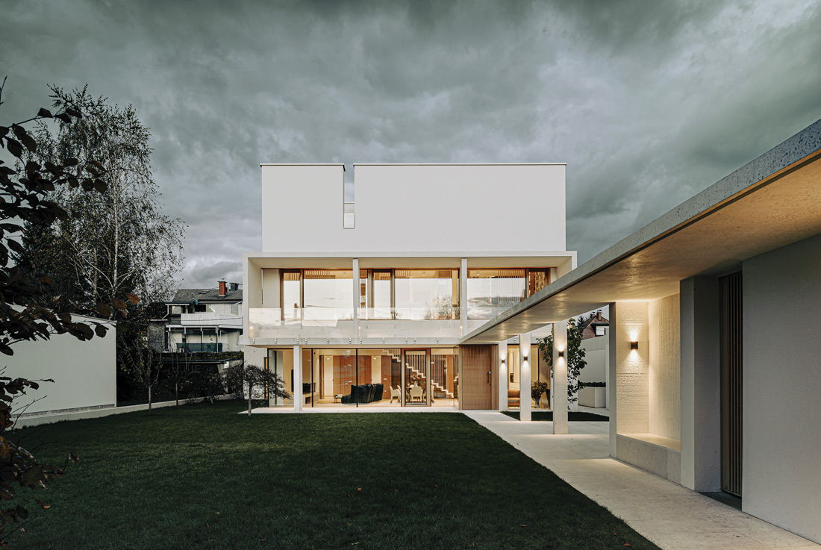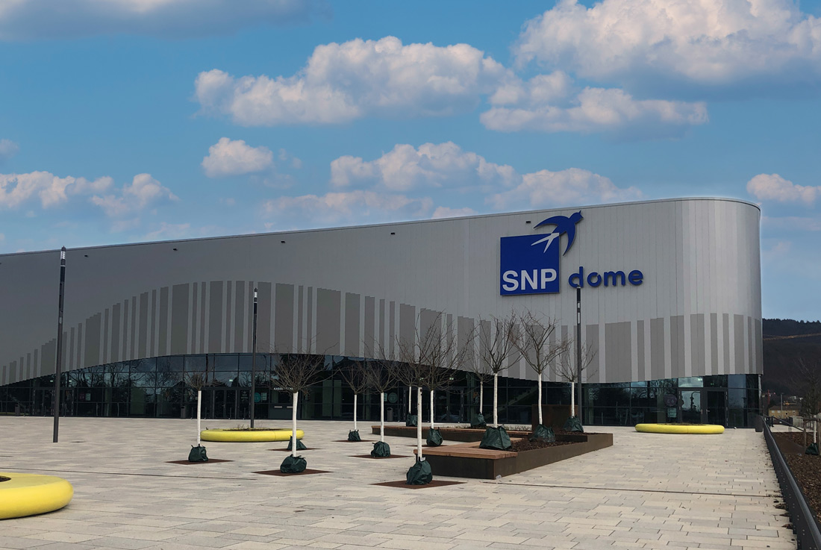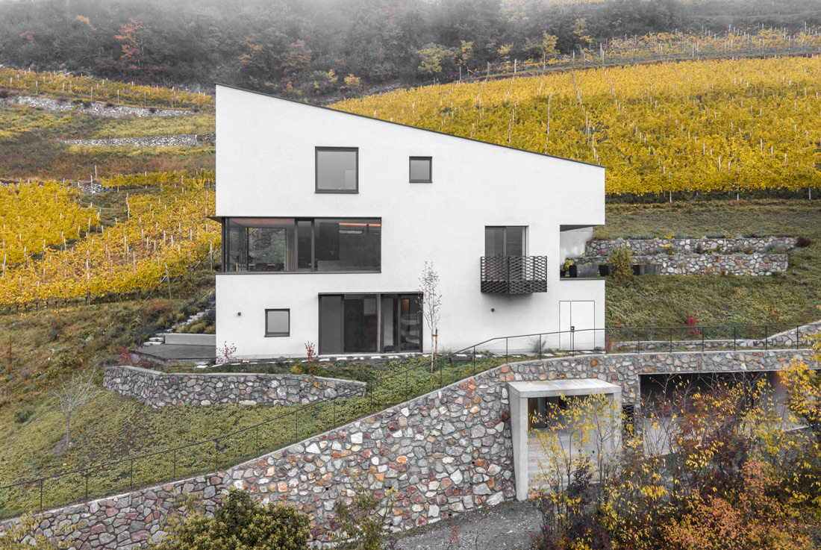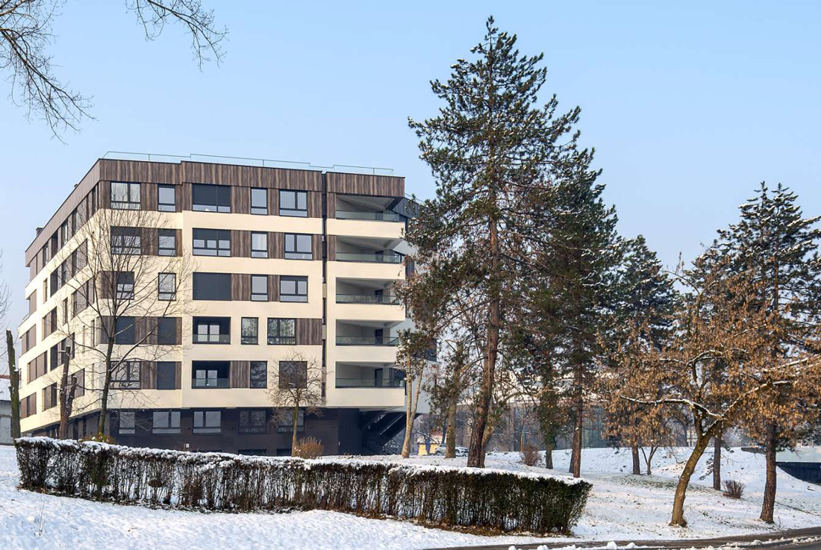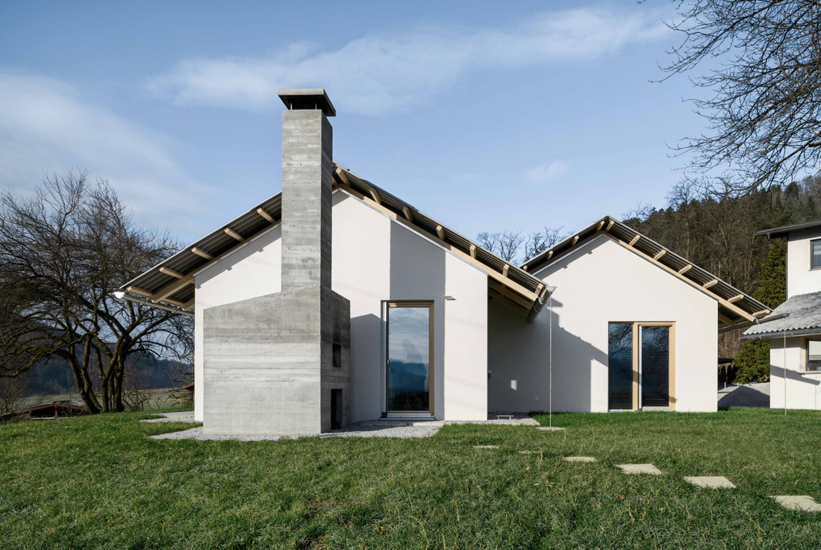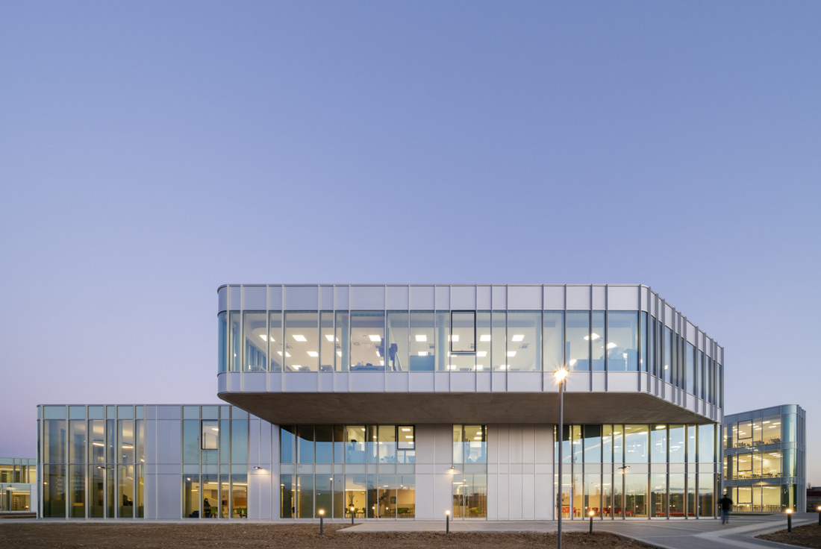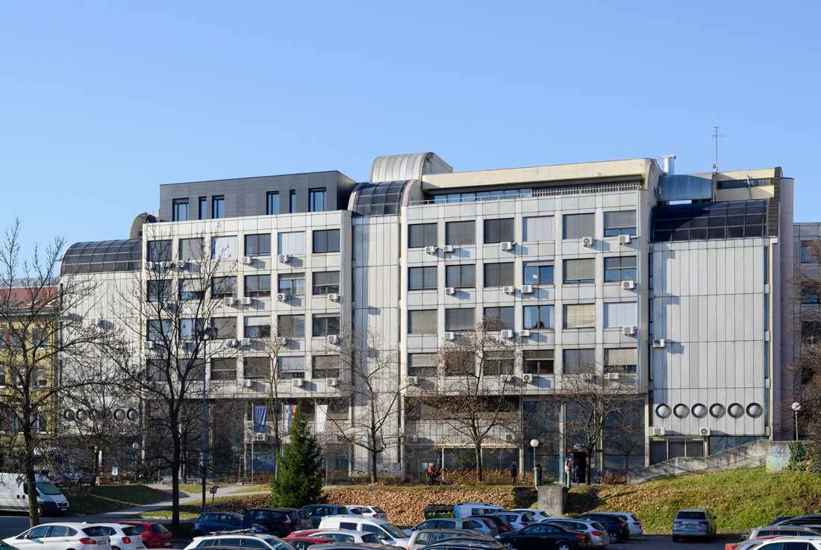ARCHITECTURE
Administrative and Commercial Building KITE, Sofia
KITE is an impressive and memorable building with its creative vision, shaping a sense of modern development of the city. The choice of the dynamic and wayward design of the building is determined by the environment - a rapidly developing area, with a future as an administrative, commercial and communication centre. Behind the facade, it creates comfort and style for its occupants. Aesthetic and functional solutions in the exterior
Conversion of Jurkovič Heating Plant National Cultural Monument, Bratislava
The solution highlights many historical construction details, the original rugged columns and especially the dominant three hoppers, for which the reconstruction created an original representative space with materials in their original "roughness" and colour. New added constructions, new inserted materials with their distinguishable structure (added brick walls from the original facade and walls more than 31 thousand bricks, heraklith wall cladding, original concrete structure ..) and various current already modern
Residential building in Rožna dolina, Ljubljana
By using a modest design of the basic building body and the strategic positioning of supplementary facilities to articulate the borders of the plot, we have essentially aspired to establish the much-needed distance that a residential villa simply must have from the relatively loosened context. A large front garden, a clearly articulated entrance and an artistically designed façade are the main elements with which we address the 'lost' and unfortunately
The new construction of a professional basketball hall, Heidelberg
The new construction of a professional basketball hall in Heidelberg, seating approximately 5000 spectators. The upper wall surfaces are designed as a curtain wall with vertically aligned metal elements placed in front of the closed exterior wall surfaces. The dividing line between the two façade zones swings along the façade. The main entrance and common areas are accentuated in a portal-like manner, giving the hall a distinctive touch. The design
Z Center, Zagreb
It has been commonplace – especially among those who perceive themselves as the urban intellectual layer of society – that the term shopping center represents some "god-forbid-to-go" place, built without taste, harmful to human intellect, a place that someone would visit exclusively "out of necessity". However, it is true that all layers of society, due to the rhythm of life, indisputably spend more and more time and even socialize within
House M, Klausen
A new project rises among the vineyards above the artist's town of Klausen/Chiusa, with generous glazing and privileged views towards the Säben/Sabiona monastery and the Eisack/Isarco valley. Important factors influencing the design of the building were the existing topography and the relationship to the valley and the mountains. The building stands on the ground and emerges among the vineyards with its clear and compact volume. It towers over the slope,
Park Lake, Tuzla
The residential and business building called Park Lake is located on a plot in the inner city of Tuzla. Position of the plot on the ground largely determined the shape of the dimensions of the future building as well as the position of the building on the plot. Due to certain possibilities of landslides in this part of the city on the northern side of the plot, soil subsidence was
Hexagon Brancusi, Cluj-Napoca
Constantin Brâncuși Boulevard is one of the major arteries of Cluj, in the process of restructuring, transitioning from a small plot formula and predominantly individual housing, to closed fronts, with high height and mixed functions. The land is positioned exactly on the edge of Cipariu Square, at the beginning of the Boulevard, thus creating the connection between the two contexts: a consistent and very cohesive in public perception and a
Dereszla Bistro, Bodrogkeresztúr
Situated in a small town next to river Bodrog in Eastern Hungary, the design concept focused on establishing a visual connection between the protected swamp and the forest across the river, while blurring the boundaries between the shore, the site and the building. The guiding principle was to have all services, utilities and building technics be embraced by a sequence of heavy stone walls and slabs, which then in turn
House for a Modest Living, Slovenia
After retirement, the married couple decided bravely to move from a too big three storey house into a small ground- floor house to be newly built. Thus they sold the old house and on the sunny southern part of the parcel of land they ordered the construction of a small ground floor house without stairs. The house consists of two volumes and of the third service building. All three volumes
A.M Enriques Agnoletti High school, Sesto Fiorentino
A new scientific high school for the metropolitan area of Florence is a design challenge that inevitably can be resolved at a formal level through a synthesis of the emergencies of the territorial context. But it can also be a challenge for the territory in itself that must establish strong synergies between the institutions that govern it to improve the building, school/cultural and work of the area. With this
Community Healthcare Center dr. Adolf Drolc Maribor
The object is placed as the parasitic building's addition on the rooftop of the existant Health centre in Maribor. The existant building is protected as the architectural heritage of contemporary architecture and we wanted to create functional and very subtile appendix. With its dark facade it is one one side the opposite of the existant building, and on the other side it matches the neutrality of the new structure. It


