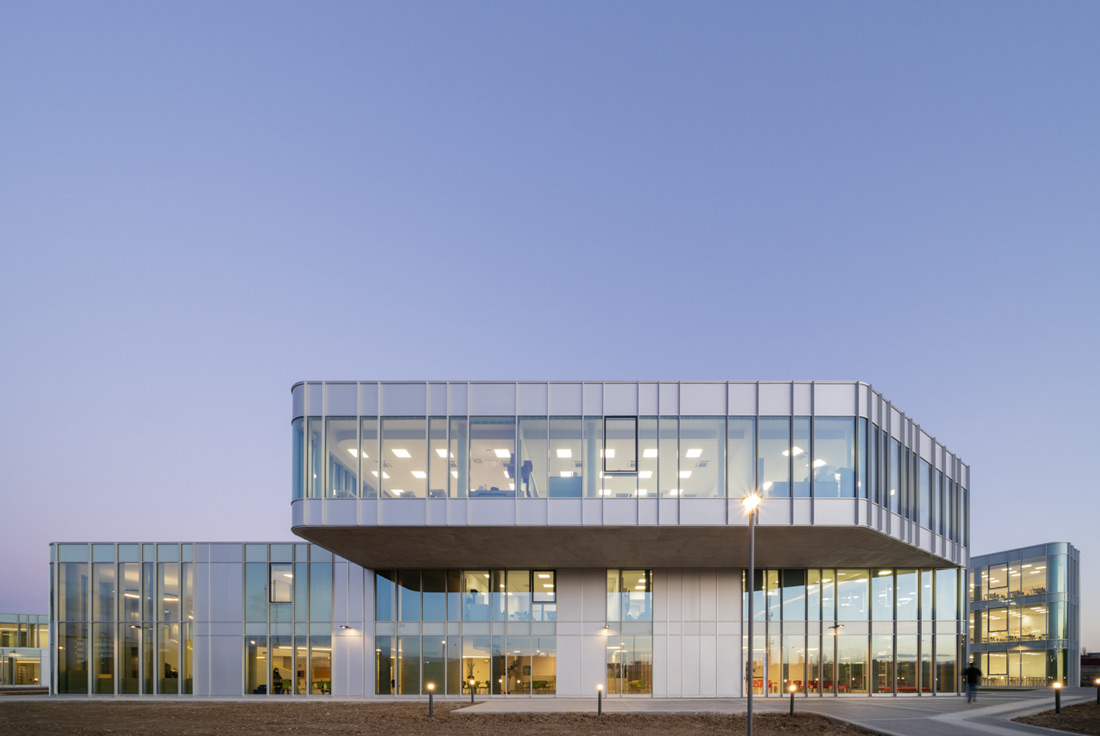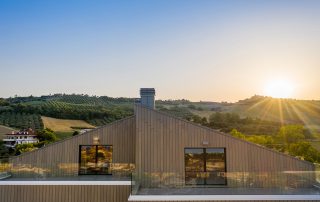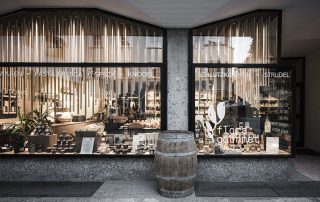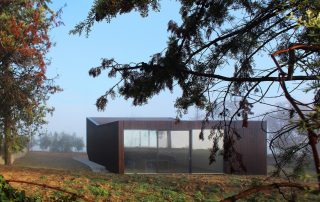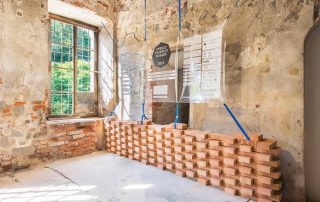A new scientific high school for the metropolitan area of Florence is a design challenge that inevitably can be resolved at a formal level through a synthesis of the emergencies of the territorial context. But it can also be a challenge for the territory in itself that must establish strong synergies between the institutions that govern it to improve the building, school/cultural and work of the area. With this aim Settanta7 designed the new Scientific High school Anna Marie Enriques Agnoletti in Sesto Fiorentino: an attractive and welcoming architecture, whose transparency and sinuosity create a symbiotic relationship between the learning spaces and the context of new urbanization. The new high school is inserted in a former agricultural context of the Florentine plain and has developed around the identification of three blocks, two with educational/ school function and one dedicated to the gym. If on the one hand the three blocks have been positioned in a consistent manner with the urban grid already established, on the other hand the search for alignment with the church present in site and with an east-west orientation has generated the rotation of volumes and the creation of three courts, access and reception areas for all users.
The building is developed on three floors above ground around the south court and on two around the north court. The rotation of the volumes has generated some terraces, on which overlook the large perimeter glass walls of the east front. The school can accomodate 900 students in 35 classrooms and 5 labs. The spaces dedicated to “frontal teaching” are mainly housed on the east front, achieving greater lighting performance and internal comfort control. The labs are located on the faceted fronts of the courts. An ample emphasis has given to the design of connective spaces; not only used for the movement of students but also for the organization of complementary educational activities. The two main stairs, are characterized by a double height, which represent the places of vertical connection. A CONI certified gym and a flexible auditorium complete the school’s equipment. The entrance system is designed for the use of collective spaces even outside the school, in the multifunctional prospective of serving not only the school but also the community of Sesto. The environmental aspects characterize the whole project: in particular the design of is focused on the reduction of management costs thanks to a very low energy consumption, reason why the new school is an N-ZEB, and on the reduction of the impact on the surrounding environment, or an area of ex-agricultural vocation, and the hydrological conditions of the area (hydraulic invariance required).
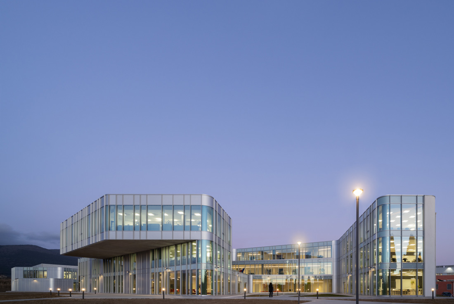
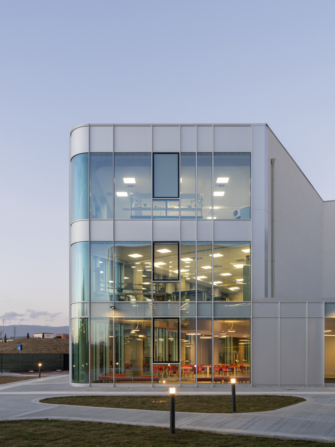
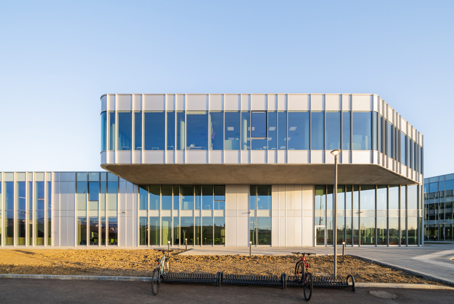
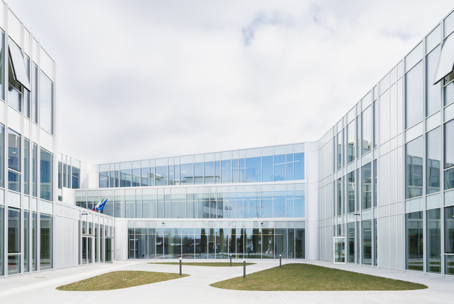
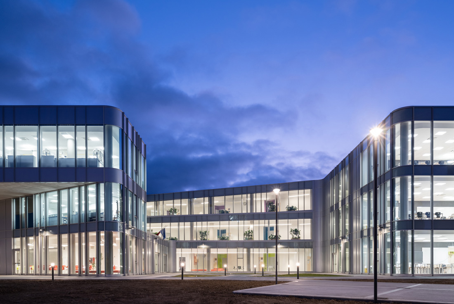
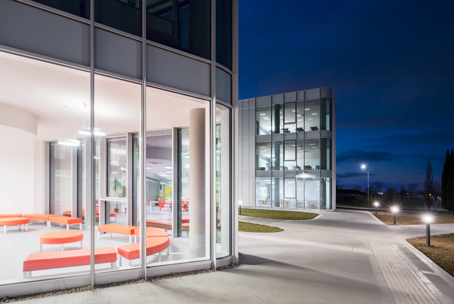
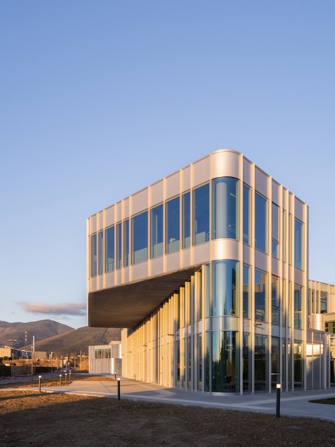
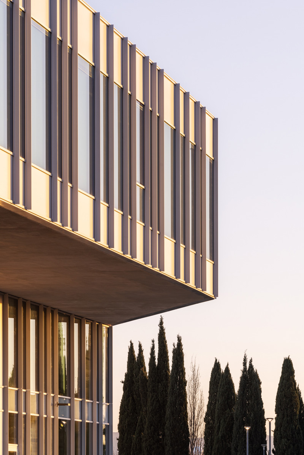
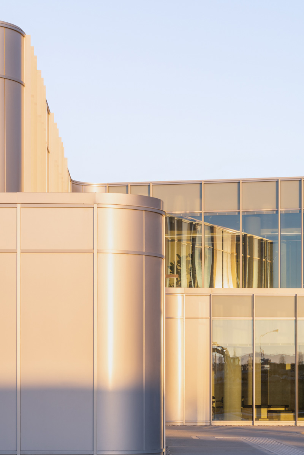
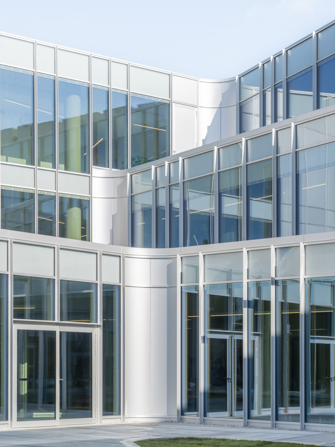
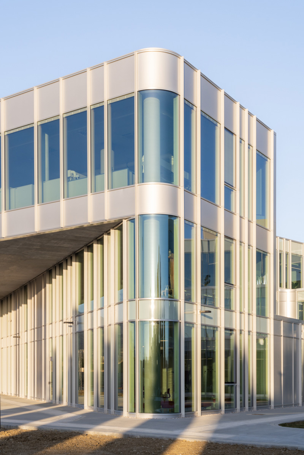
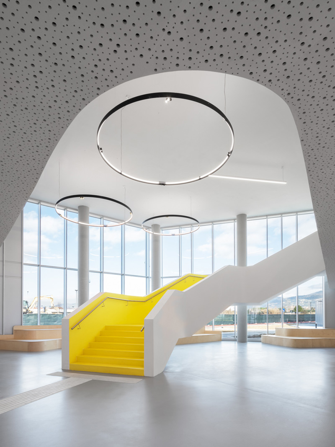
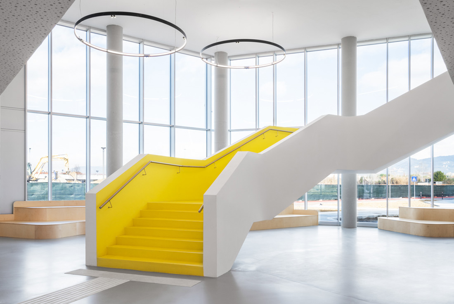
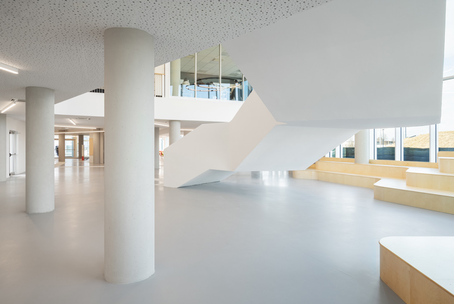
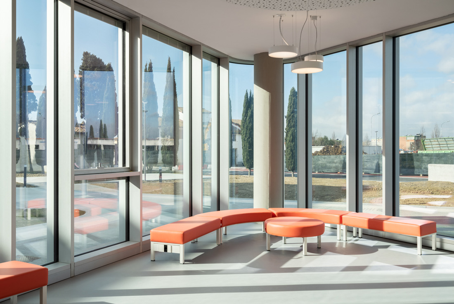
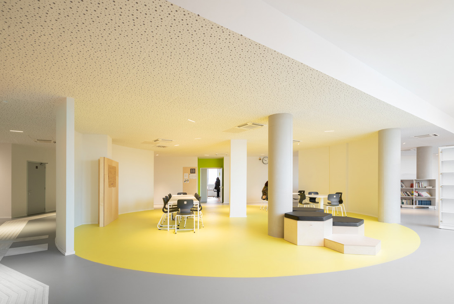
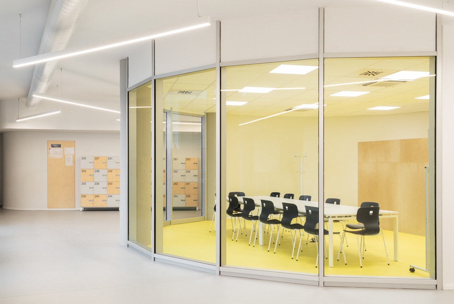
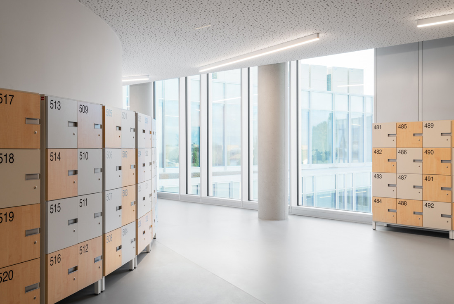
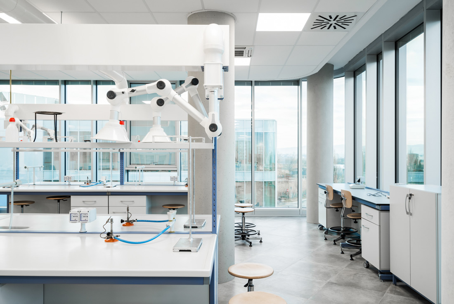
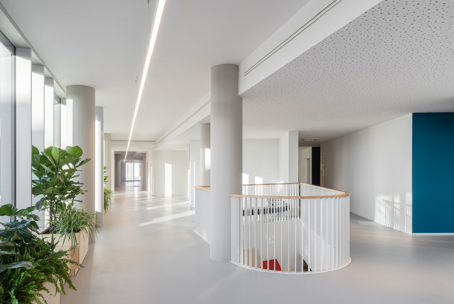
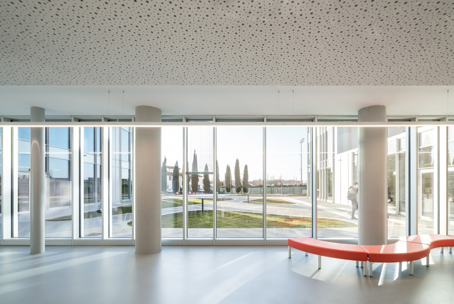
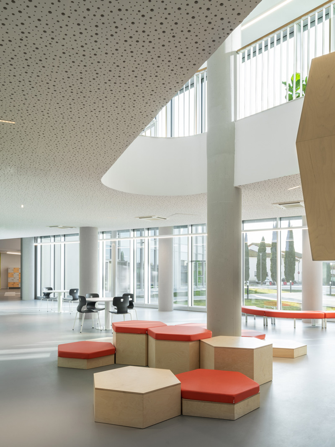
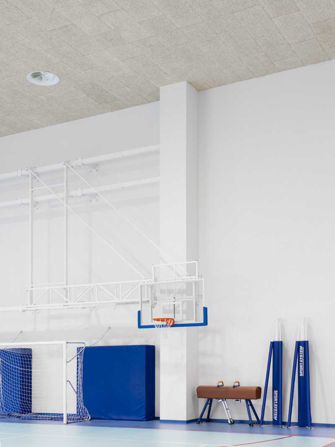
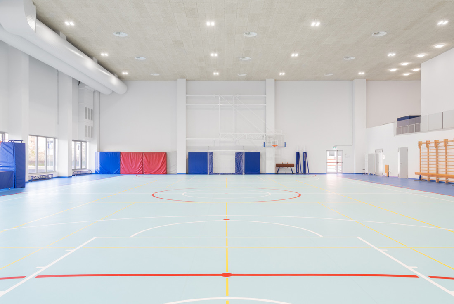
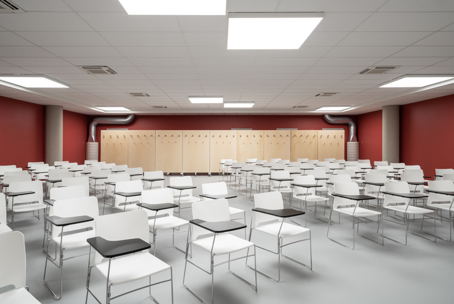

Credits
Architecture
Settanta7
Client
Città metropolitana di Firenze, partnership with Lilly Italia S.p.A
Year of completion
2022
Location
Sesto Fiorentino (FI), Italy
Total area
school 7587 mq – gym 1474 mq m2
Photos
Marco Cappelletti
Project Partners
STAIN engineering s.r.l, ICIS s.r.l., ATS SERVIZI Studio Associato, Schüco Italia, Screenline Pellini s.p.a., Saint-Gobain, GAM S.r.l,



