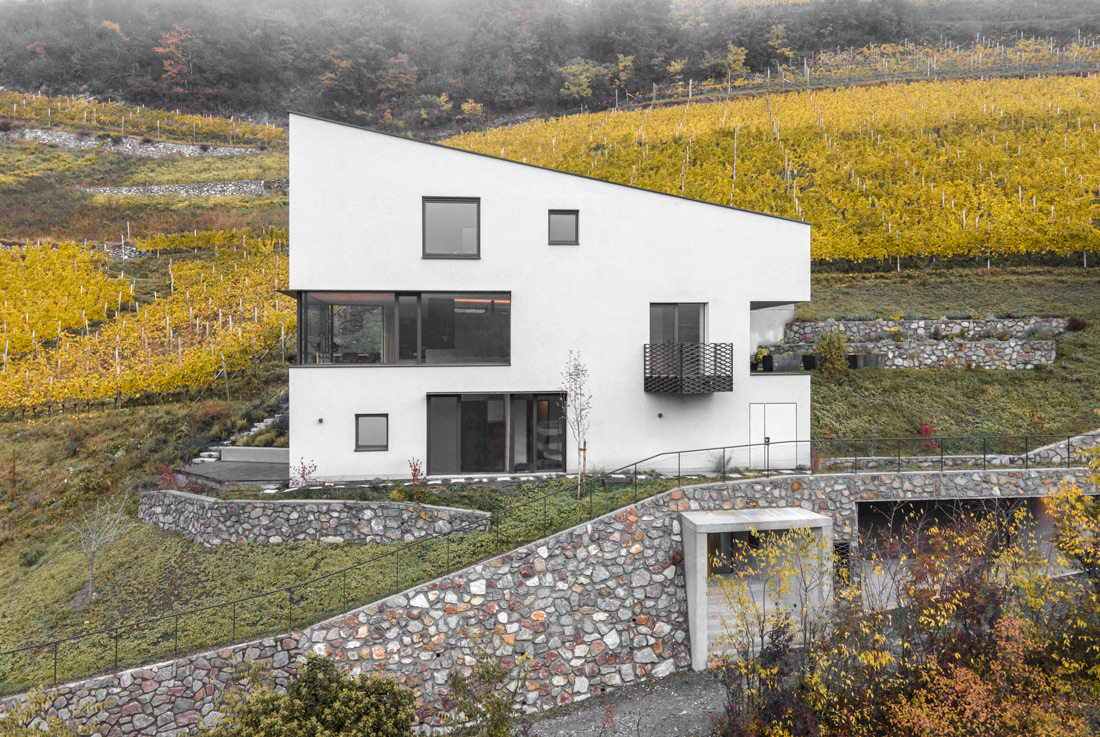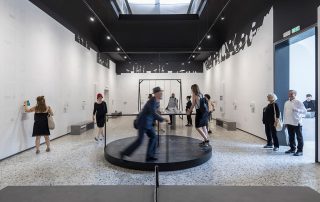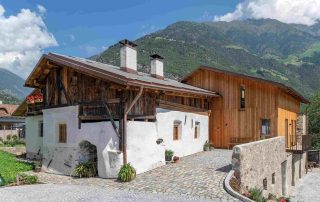A new project rises among the vineyards above the artist’s town of Klausen/Chiusa, with generous glazing and privileged views towards the Säben/Sabiona monastery and the Eisack/Isarco valley. Important factors influencing the design of the building were the existing topography and the relationship to the valley and the mountains. The building stands on the ground and emerges among the vineyards with its clear and compact volume. It towers over the slope, in a dominat position over the valley and showing all its character. The outdoor area as an extension of the built living space played an essential role, especially for the main house. It is in this context that the second body, the annex, was developed. The two separate volumes, but connected by a roof, are gently incorporated into the existing terrain, stretching in the direction of the topographical curves.
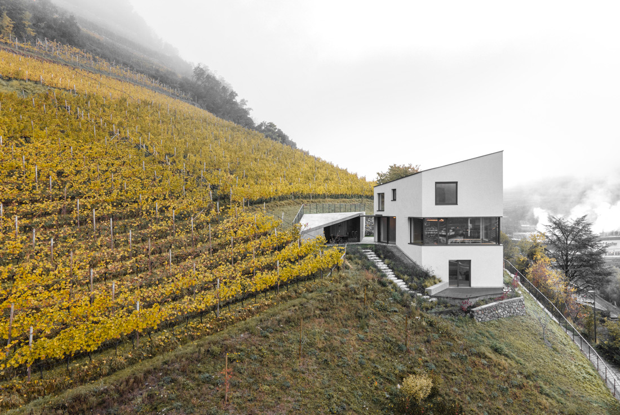
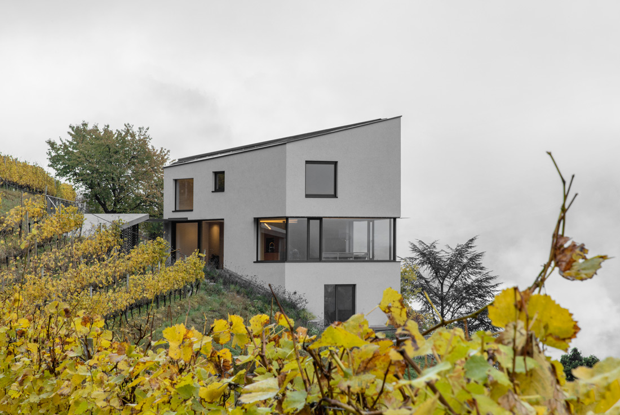
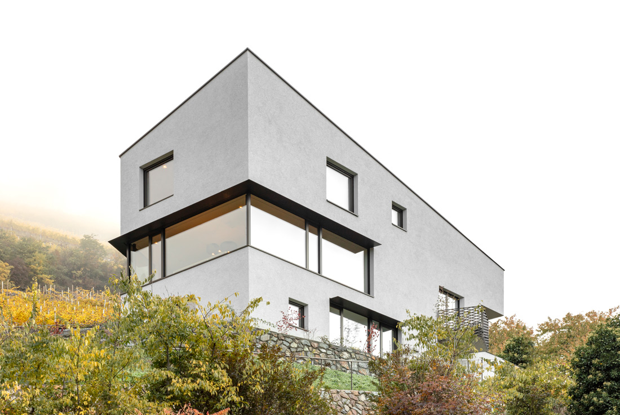
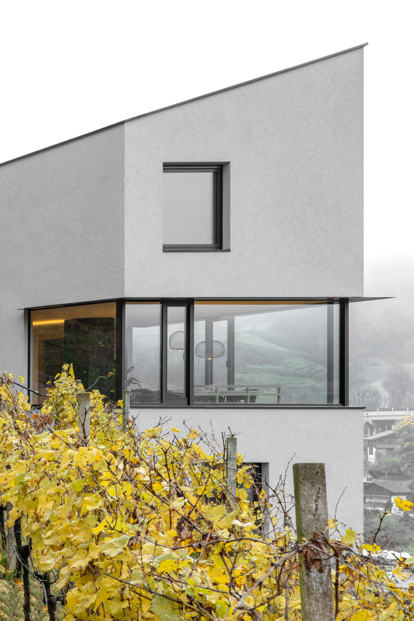
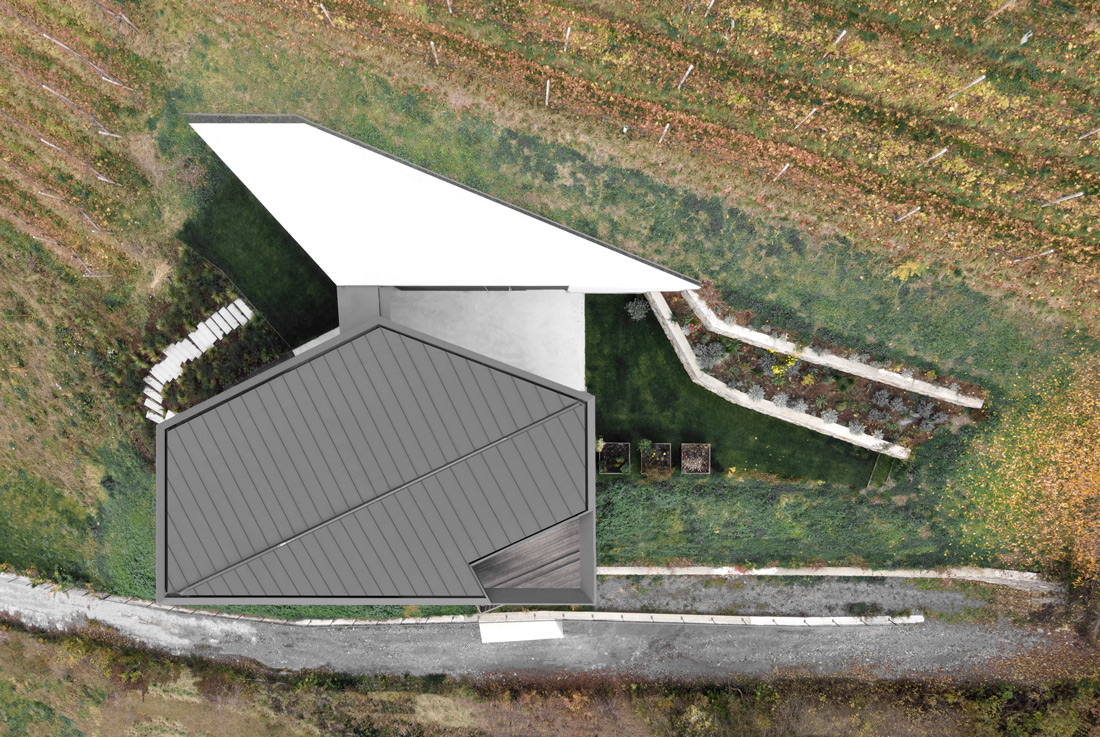
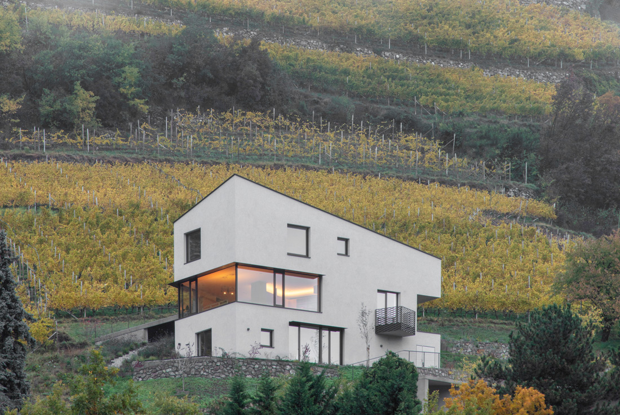
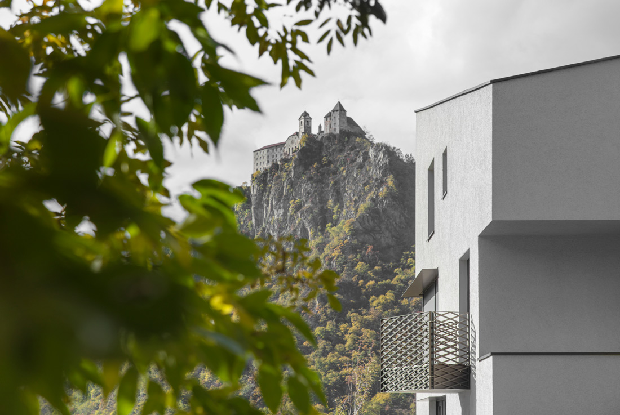
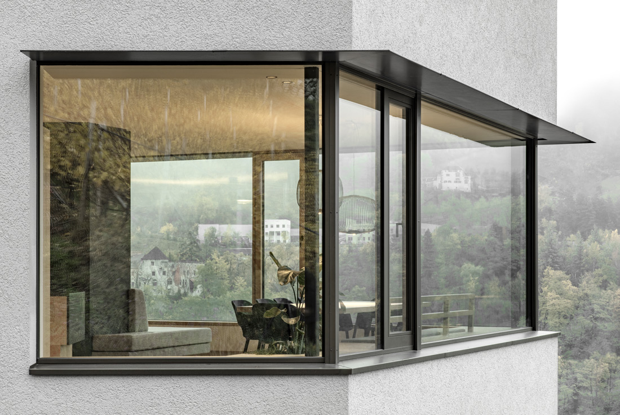
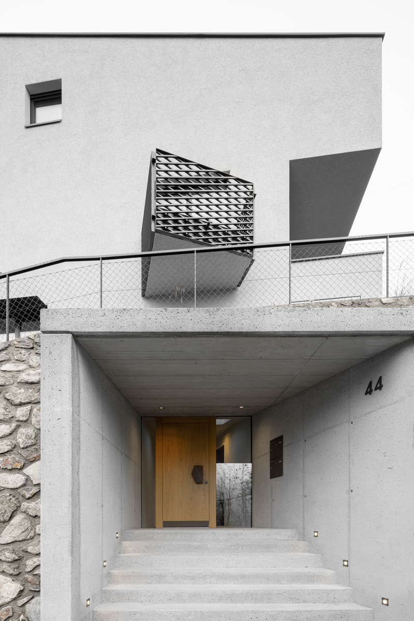
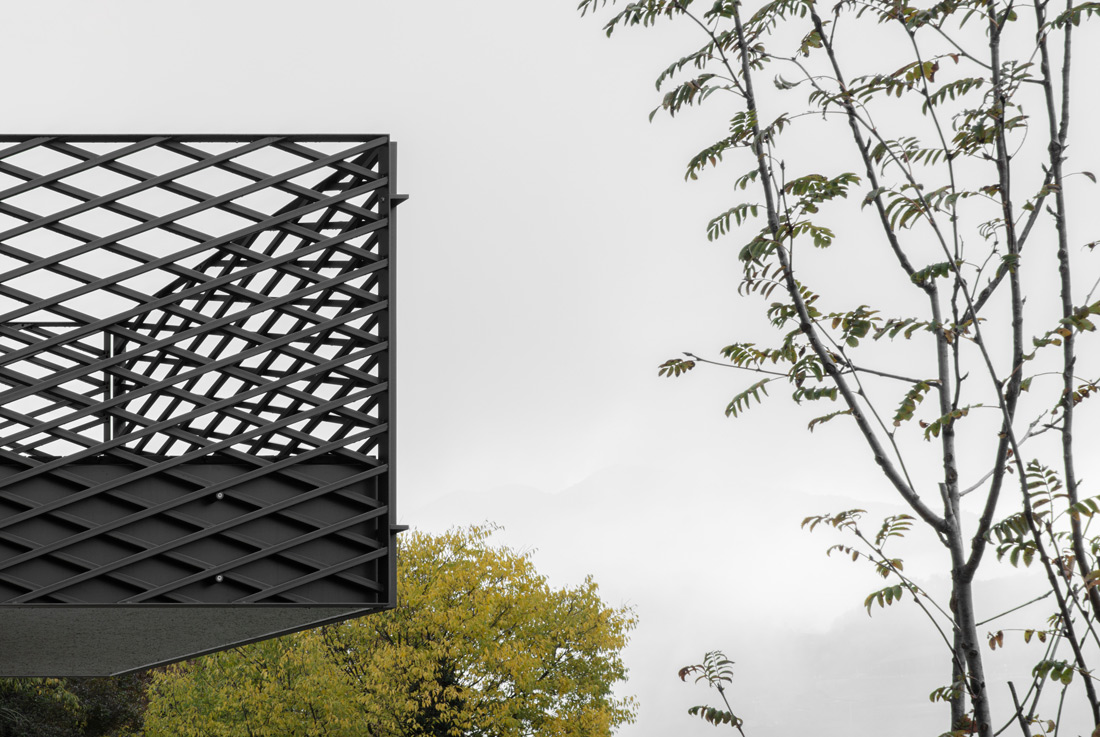
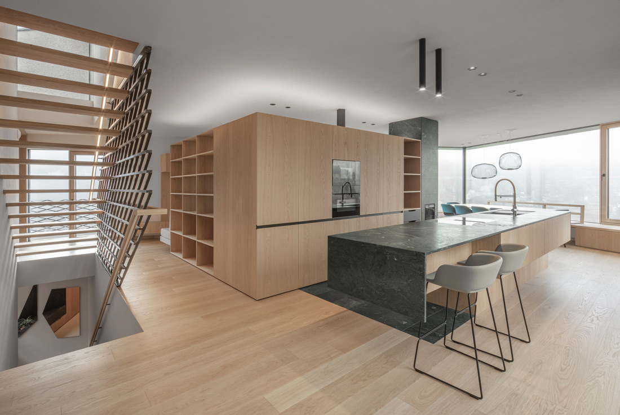
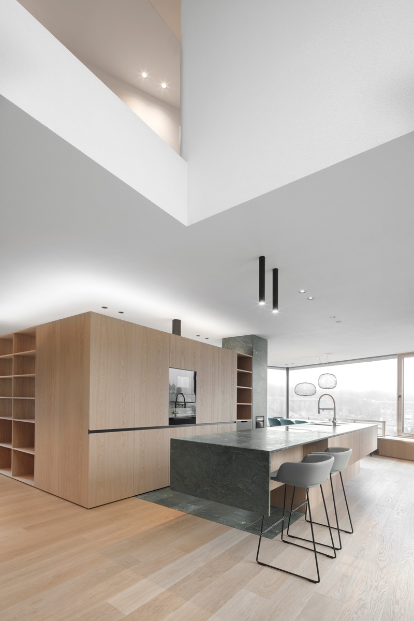
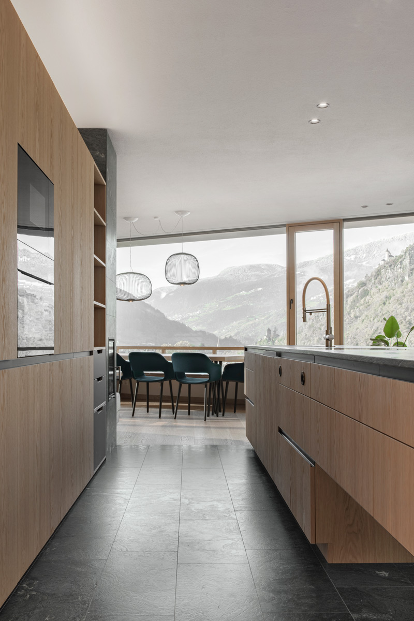
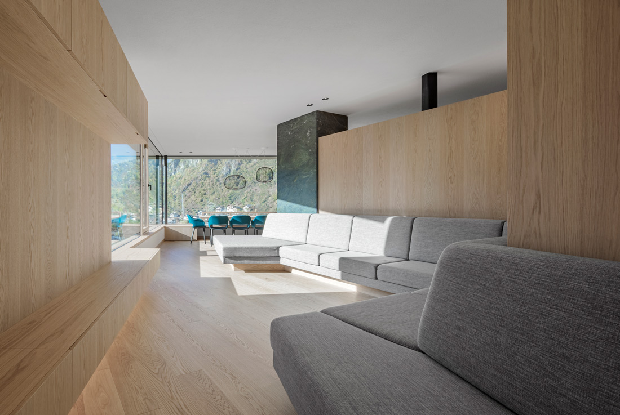
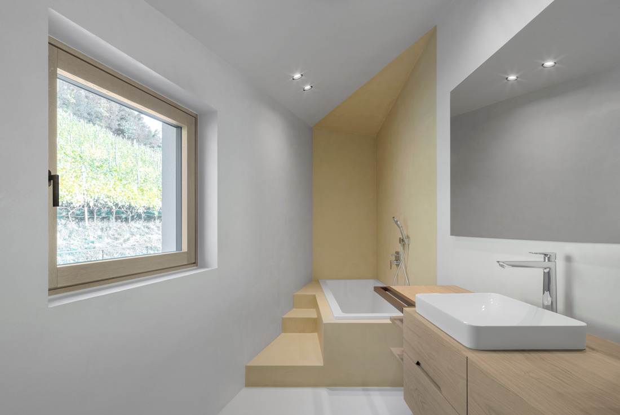
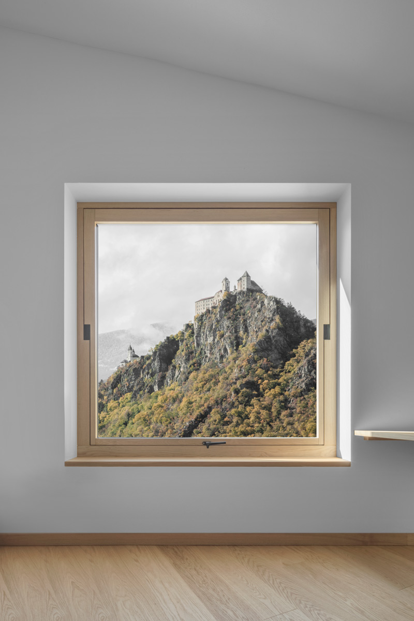

Credits
Architecture
Raum3 Architekten, Felix Kasseroler & Jürgen Prosch
Client
Private
Year of completion
2022
Location
Klausen, Italy
Total area
220+70 m2
Site area
980 m2
Photos
Gustav Willeit
Project Partners
Felderer Bau GmbH, Bauspenglerei Dorfmann GmbH, Elektro Oberrauch S.N.C., Sloschek Helmuth GmbH – Srl., Gruber Tür Manufaktur,



