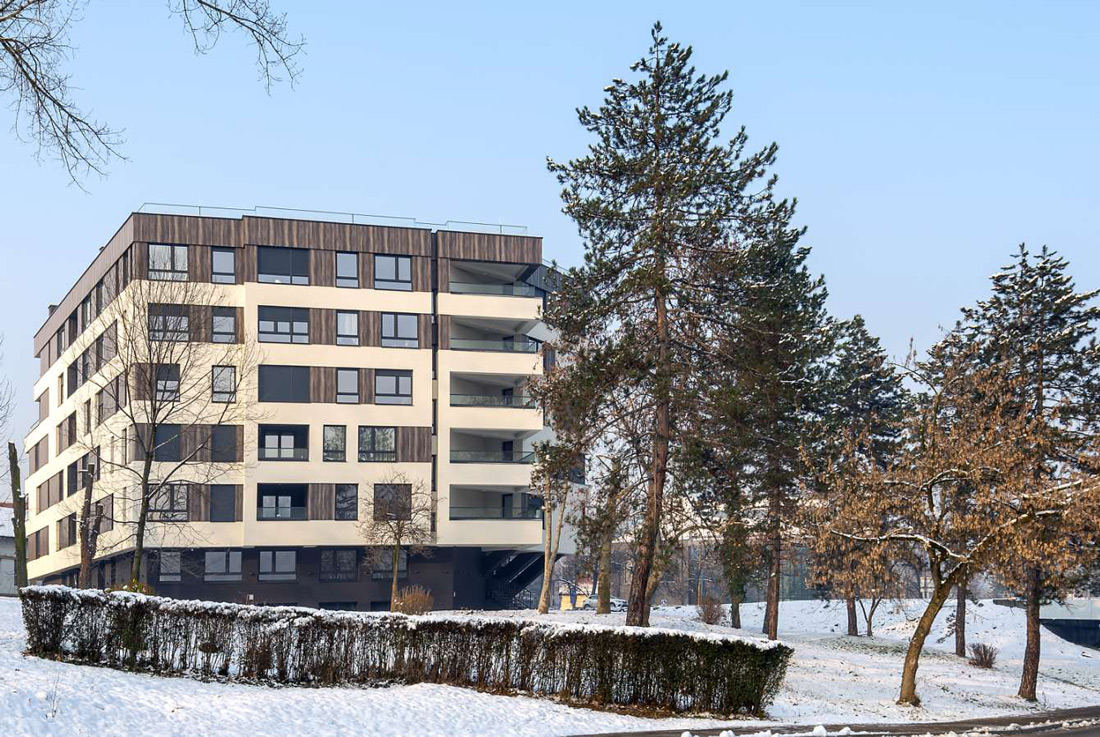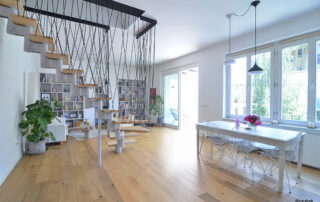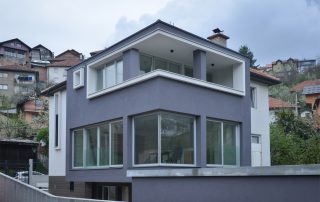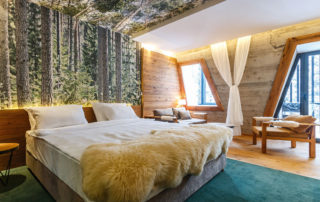The residential and business building called Park Lake is located on a plot in the inner city of Tuzla. Position of the plot on the ground largely determined the shape of the dimensions of the future building as well as the position of the building on the plot. Due to certain possibilities of landslides in this part of the city on the northern side of the plot, soil subsidence was detected, so this whole move must not be built on the site, ie it must not be used as a construction site. Given this limitation, and at the same time the need of investors to use the space, the building is partly cantilevered, ie pulled above the scar on the ground, but only from the first floor and thus extends vertically to the last, fifth floor. The cantilevered part of the building also serves as a canopy around the building and thus allows covering the space for users of space who communicate around the building. The design of the volume of the building, the position of the openings on the facade, the dynamic arrangement of different materials on the facade have led to a unique final appearance of the building which is quite different from the usual buildings with the same purpose.
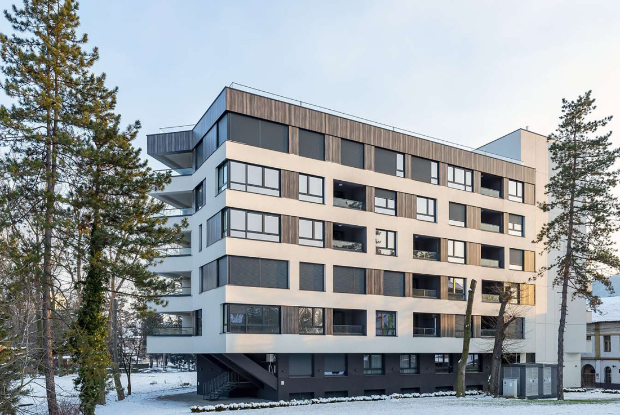
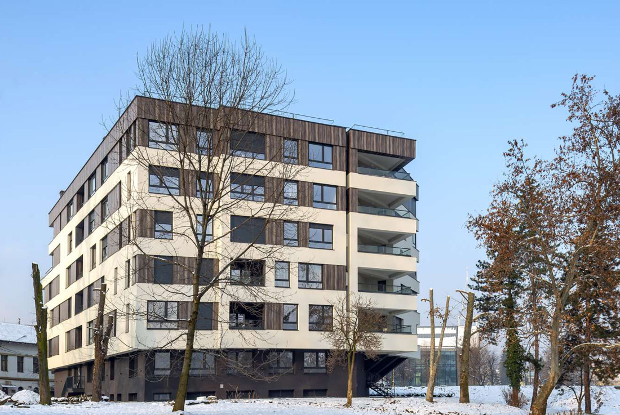
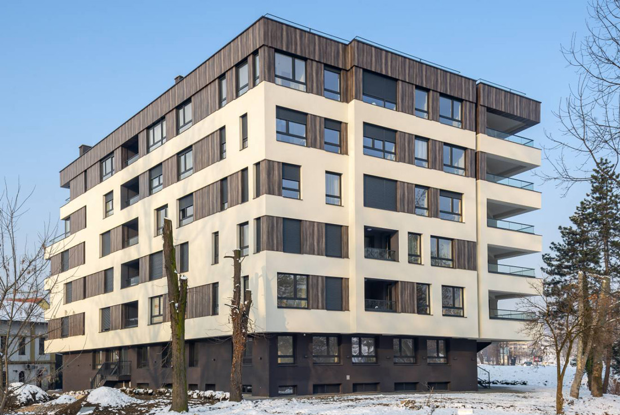
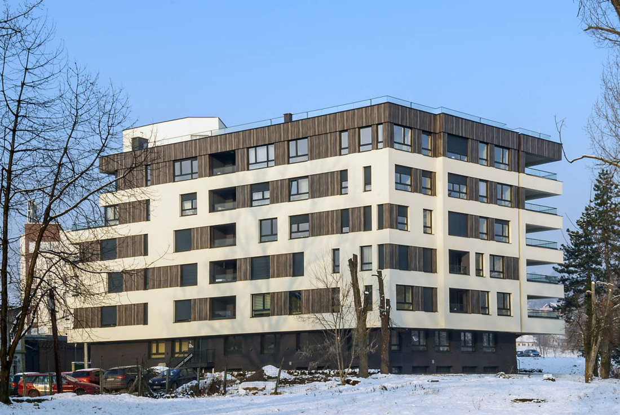
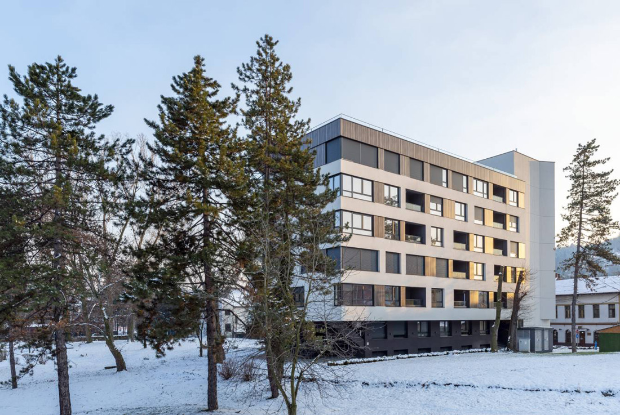
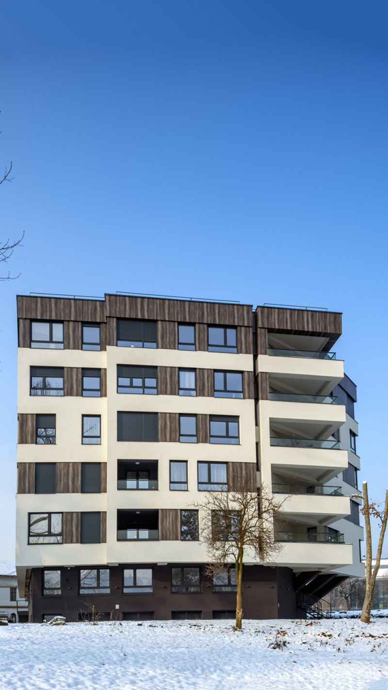
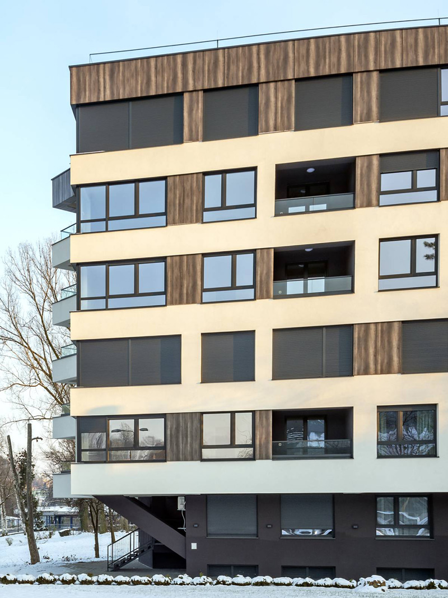
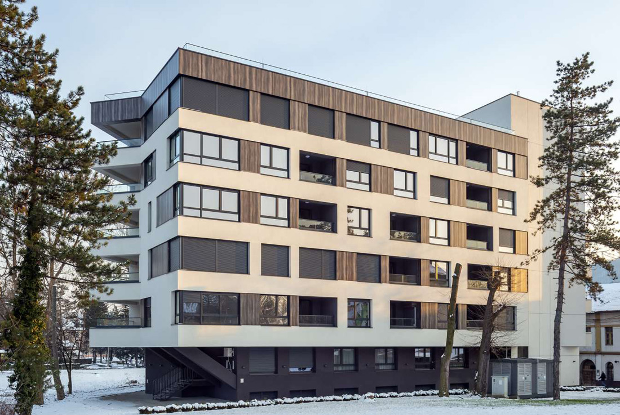
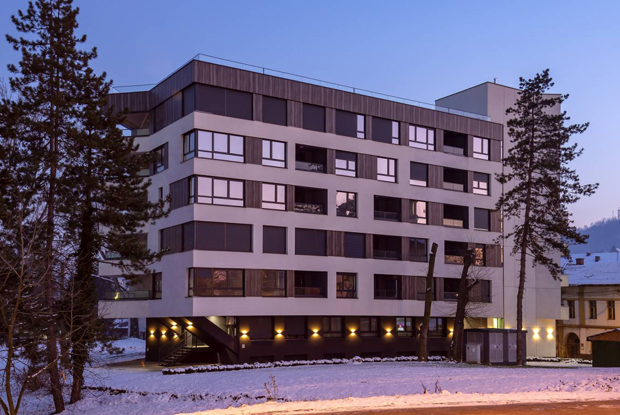
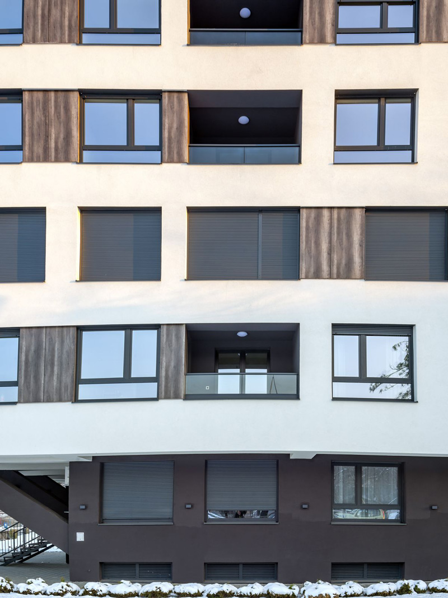
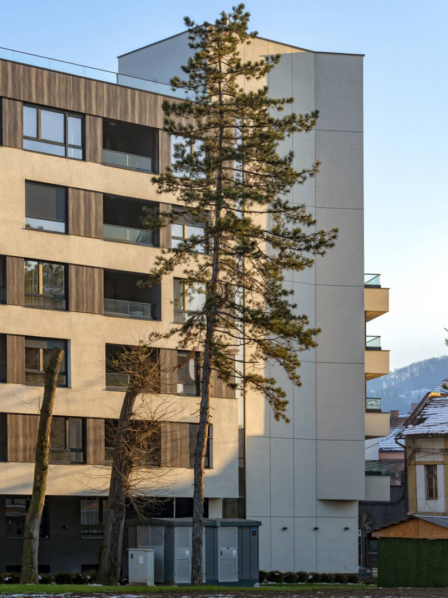
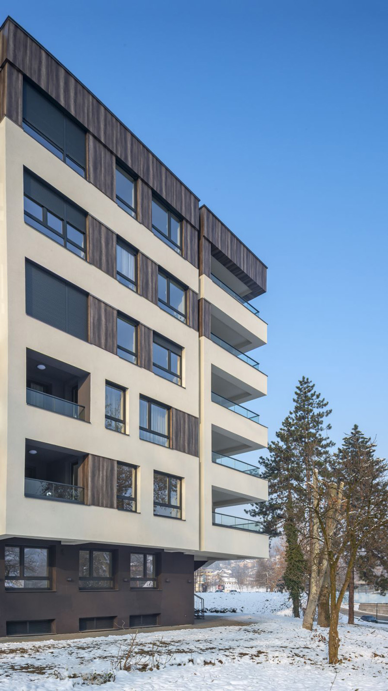
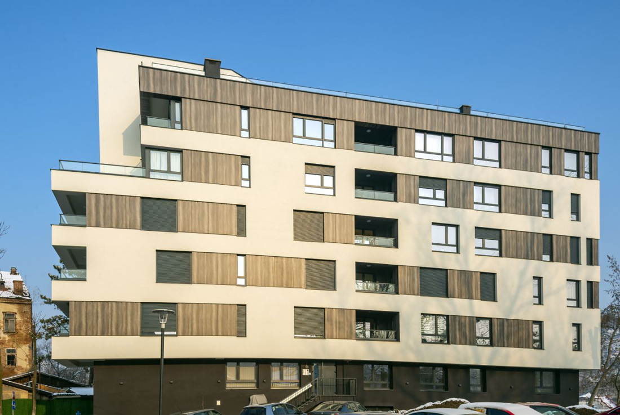
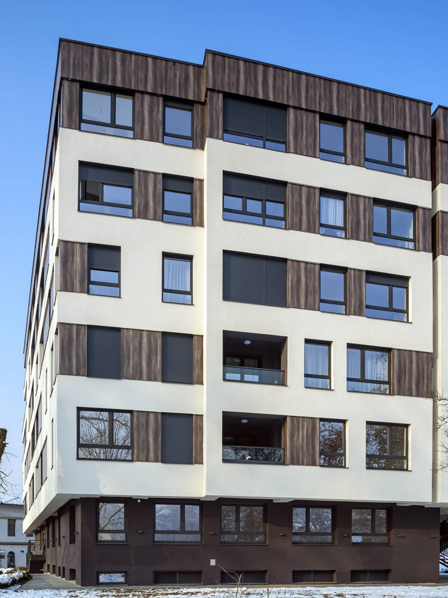
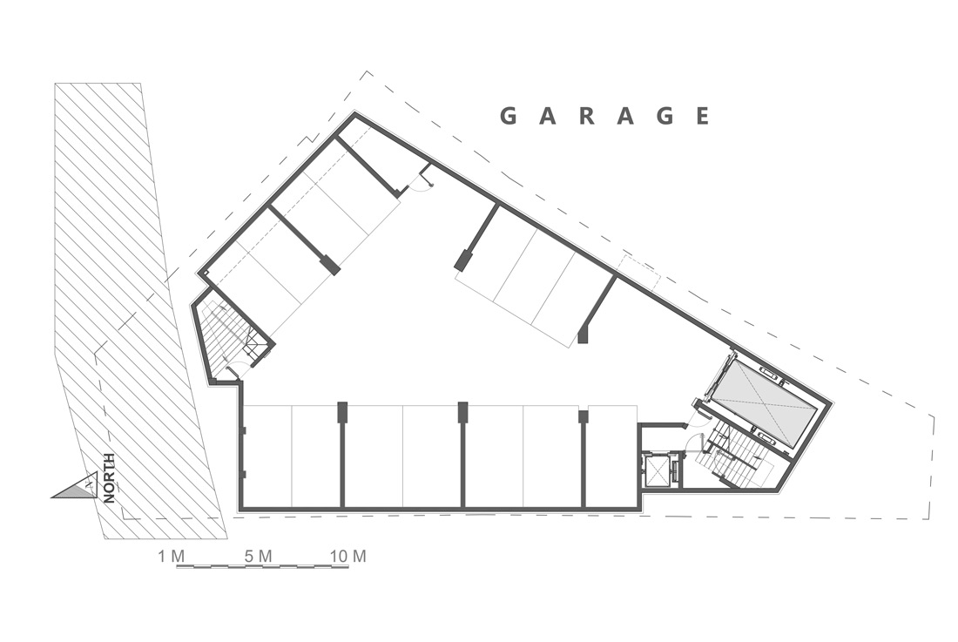
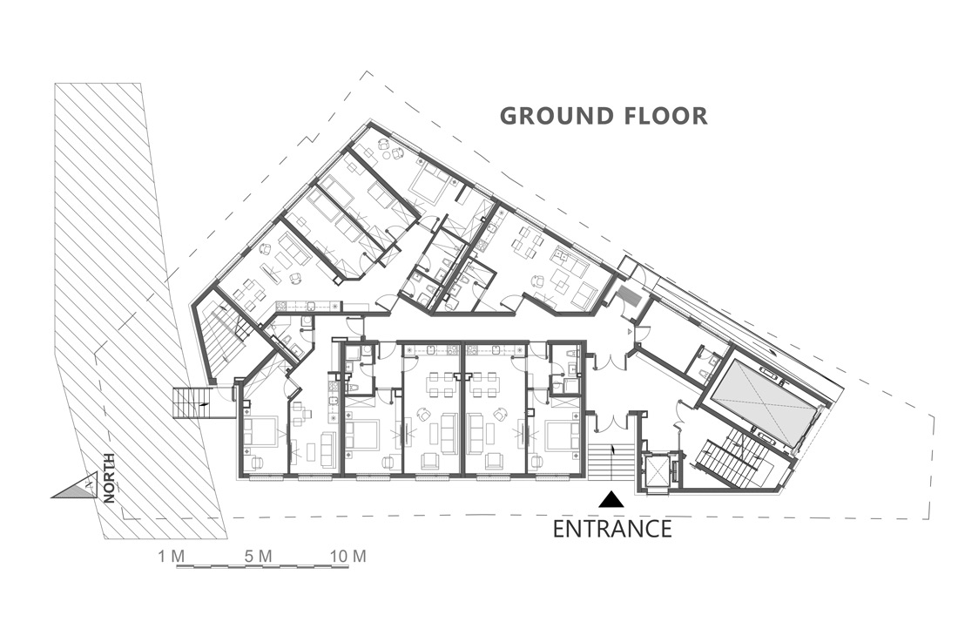
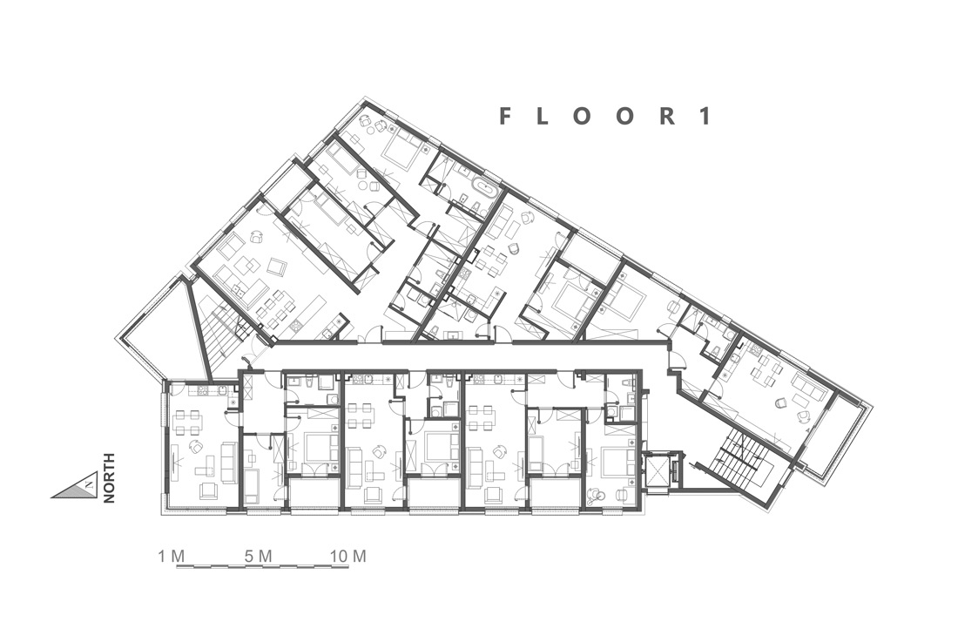
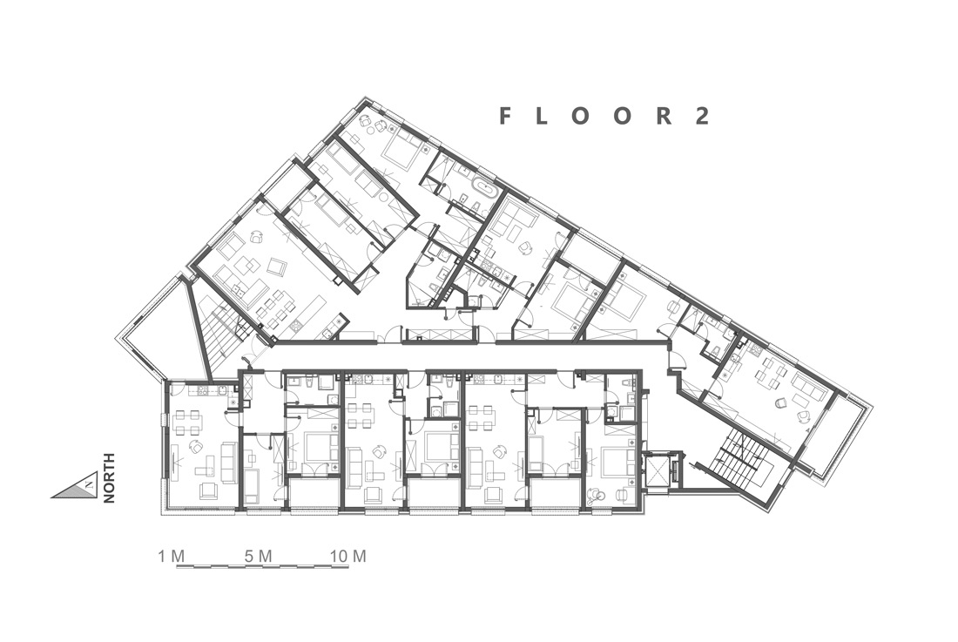
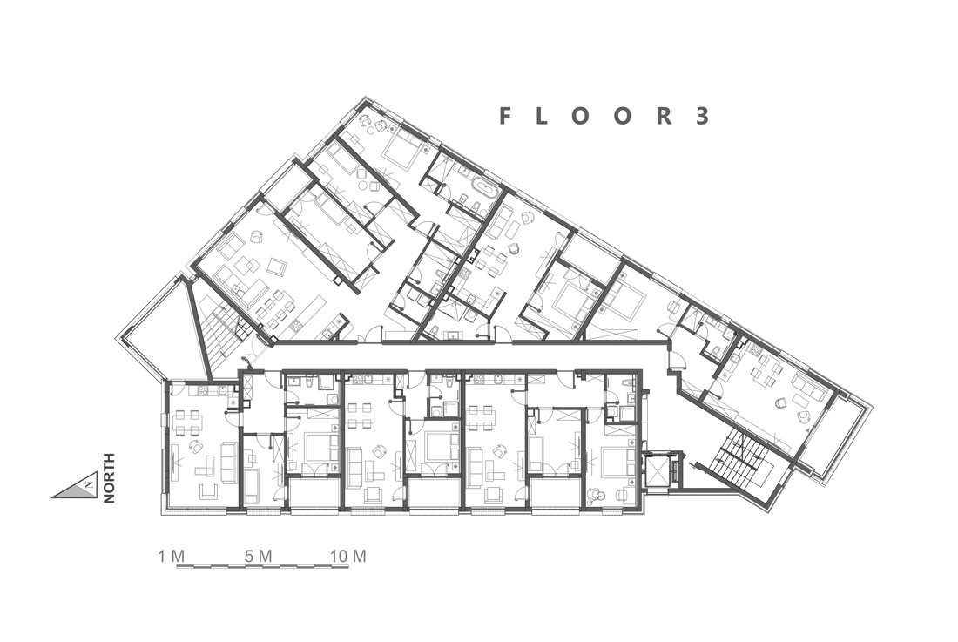
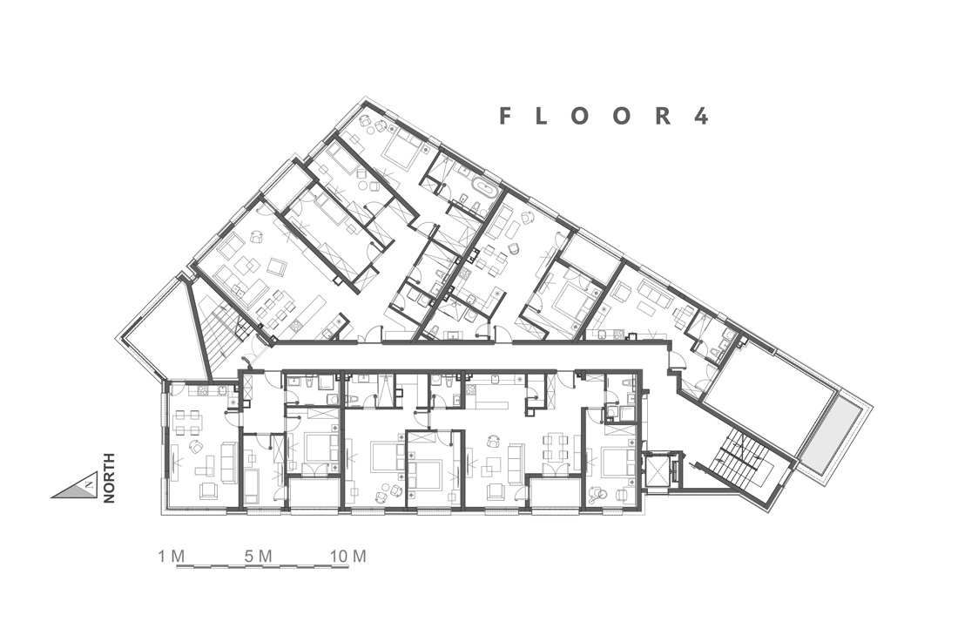
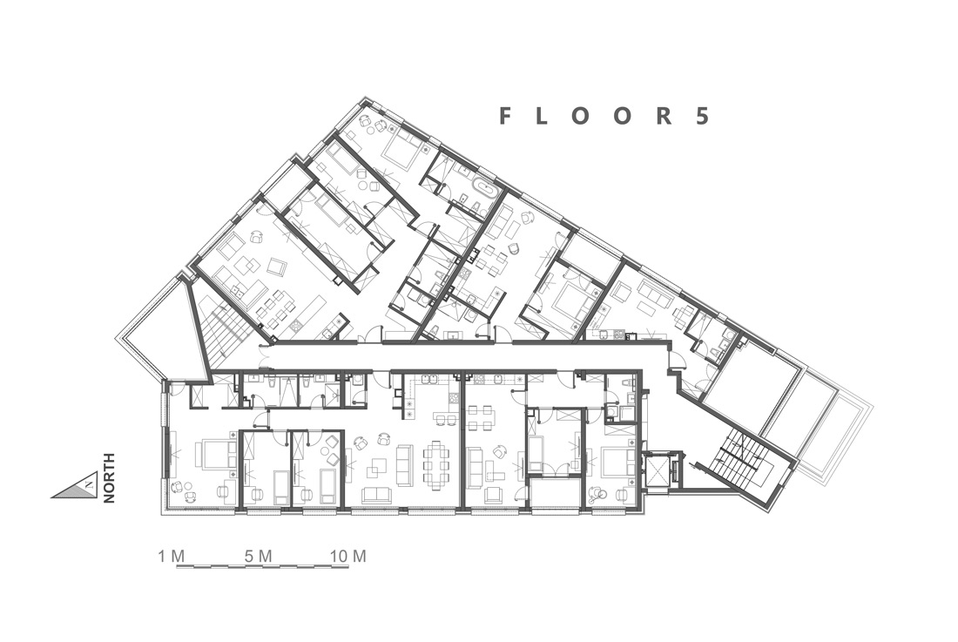
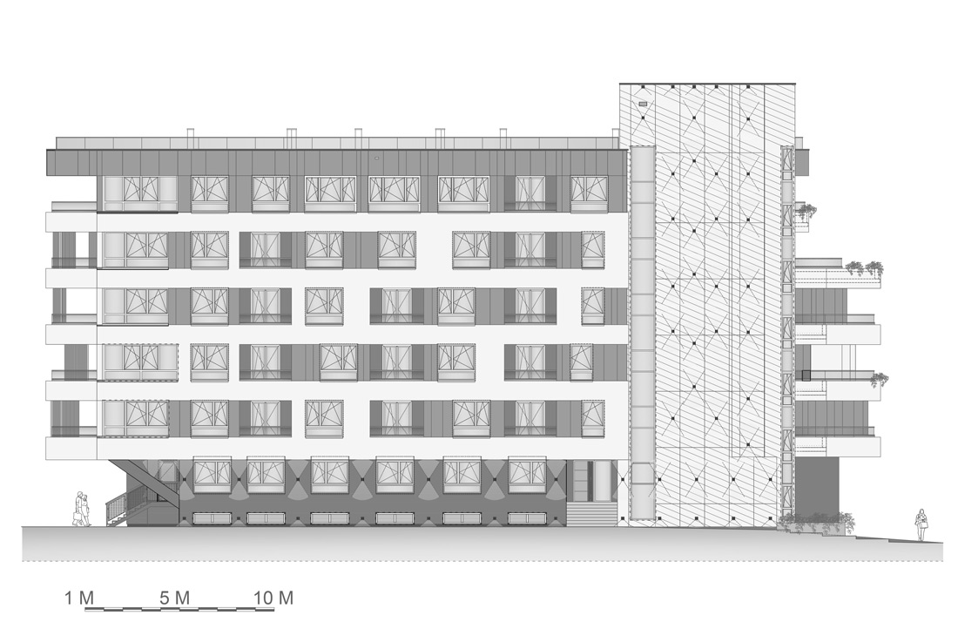
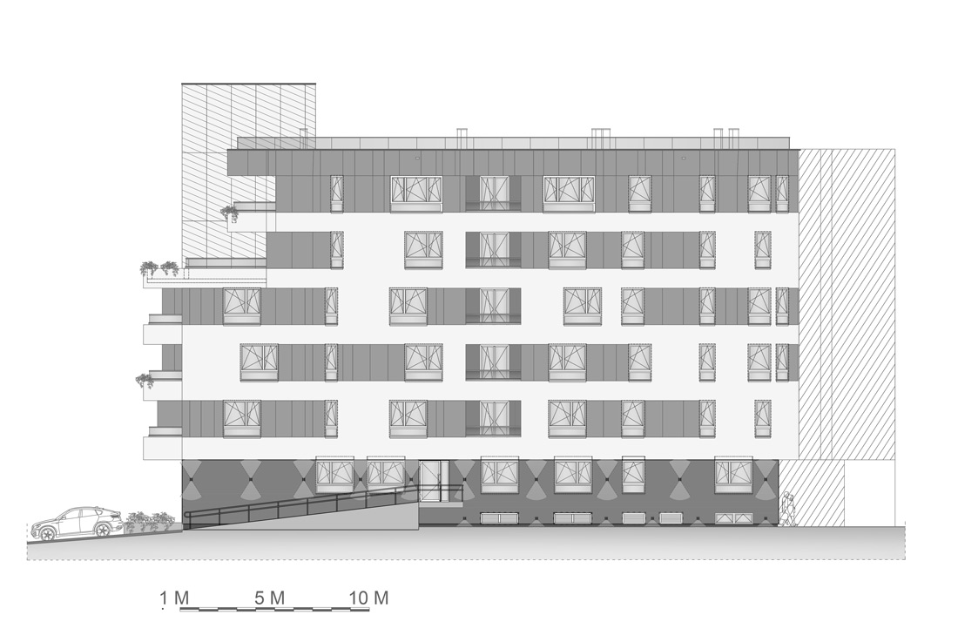
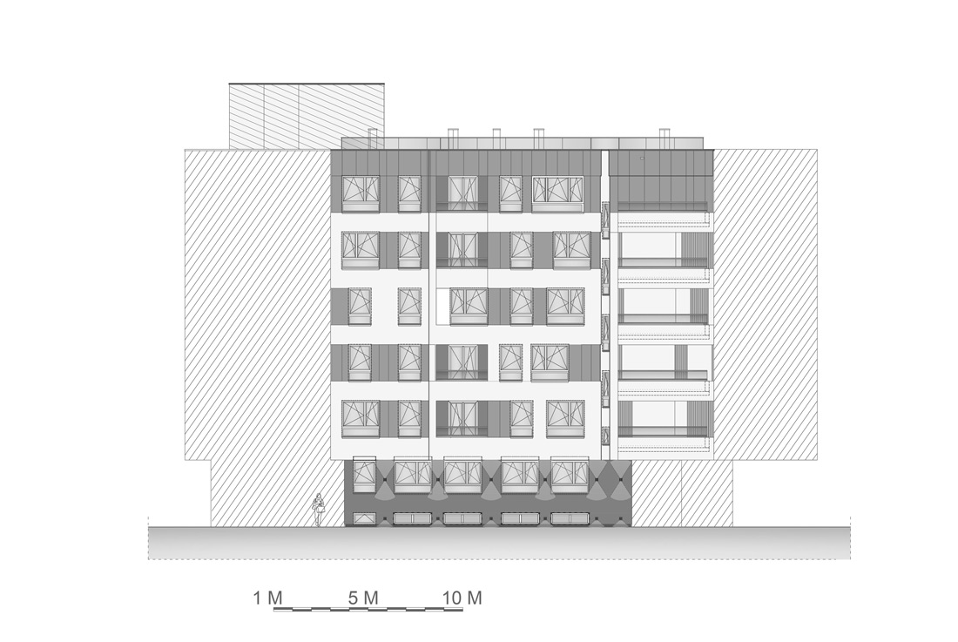
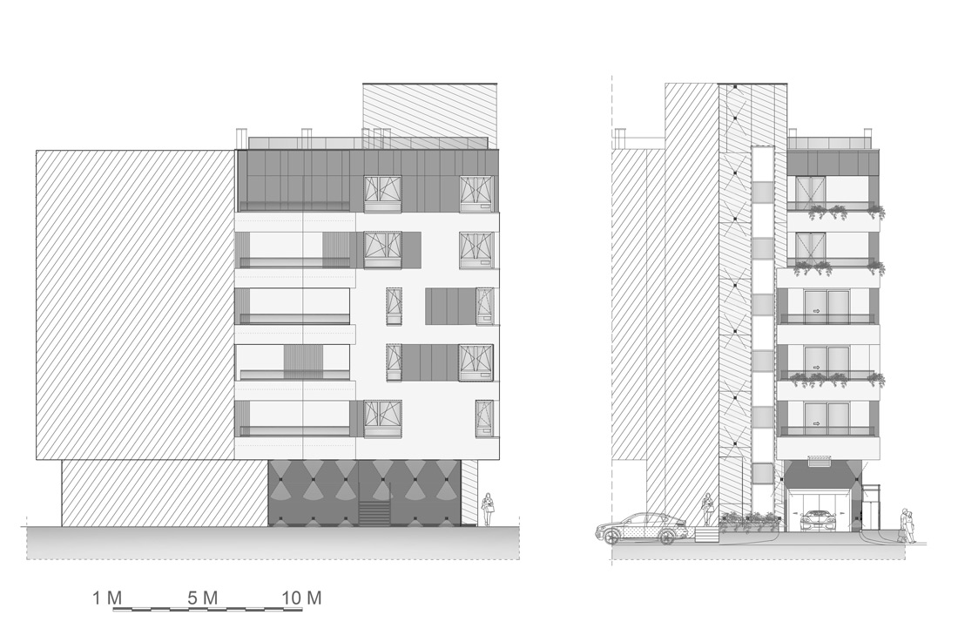

Credits
Architecture
Projektni biro Arhitekt d.o.o. Sarajevo; Sead Hadžibeganović, Adil Hadžibeganović, Sandra Seferagić
Client
Private
Year of completion
2021
Location
Tuzla, Bosnia and Hercegovina
Total area
4.241,16 m2
Site area
762,37 m2
Project Partners
Heez Gradnja Sjenjak, ALPAMM d.o.o., Baumit d.o.o., Fundermax Gmbh, Schindler Elevator Corporation Ltd.



