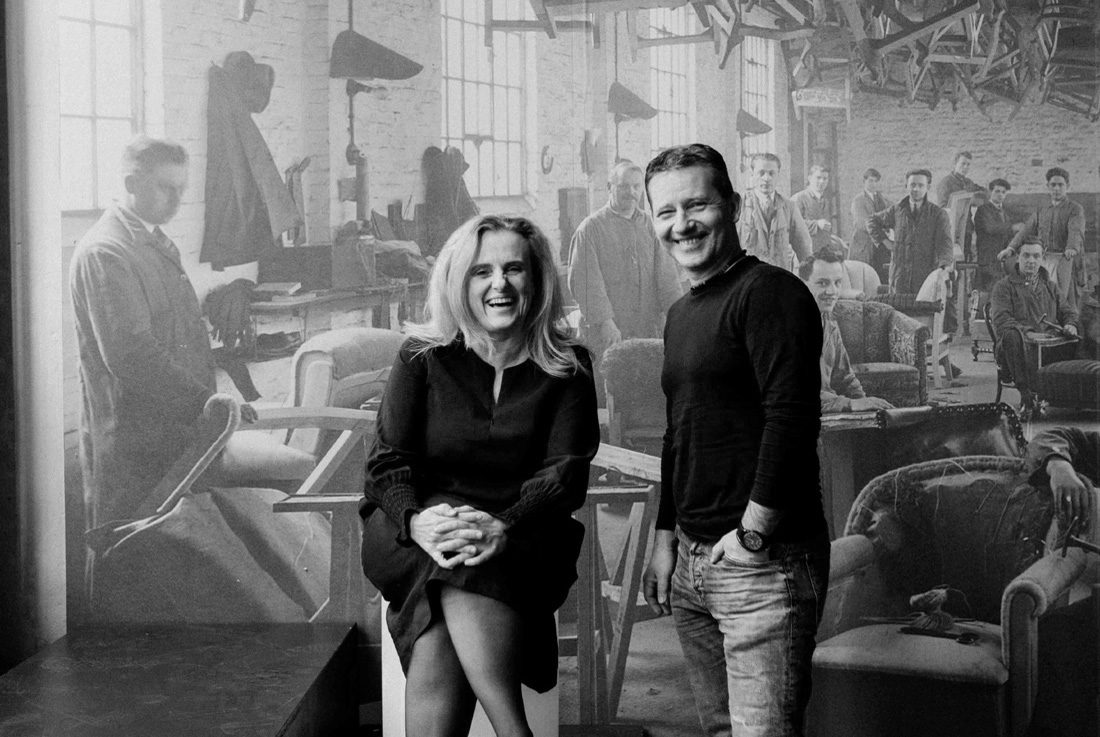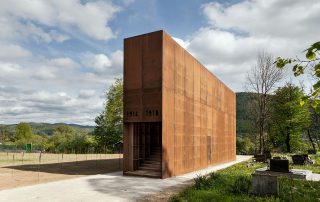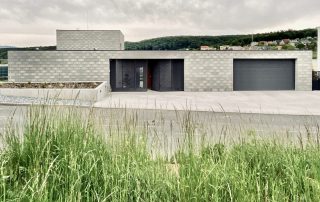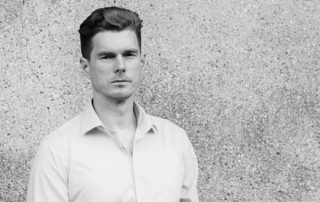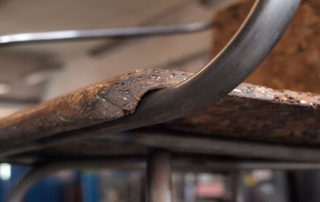The solution highlights many historical construction details, the original rugged columns and especially the dominant three hoppers, for which the reconstruction created an original representative space with materials in their original “roughness” and colour. New added constructions, new inserted materials with their distinguishable structure (added brick walls from the original facade and walls more than 31 thousand bricks, heraklith wall cladding, original concrete structure ..) and various current already modern technical details are legible and present the basic principle of “truthfulness”. In the mirroring of the new modern simple glass facade with the principle of an inserted ‘building in the building”, the two architectures communicate each other. At least one of the three typical industrial features can be seen from each place of the Heating Plant, typical industrial high divided windows, walls made of original bricks, or reinforced concrete structures of three hoppers.
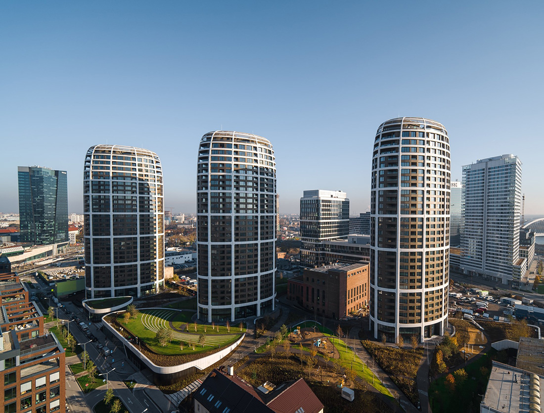
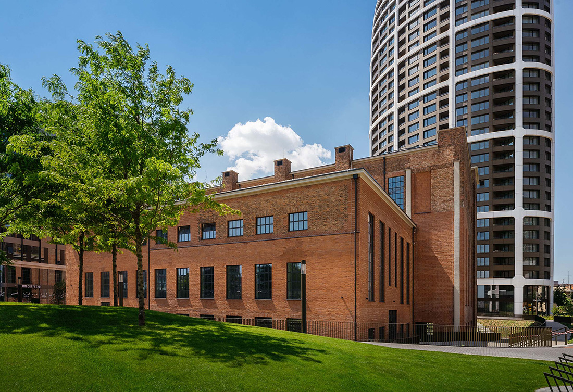
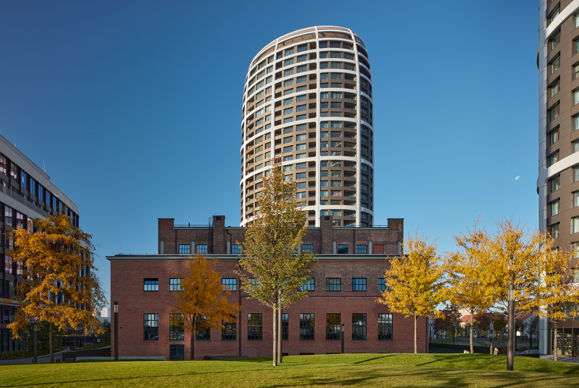
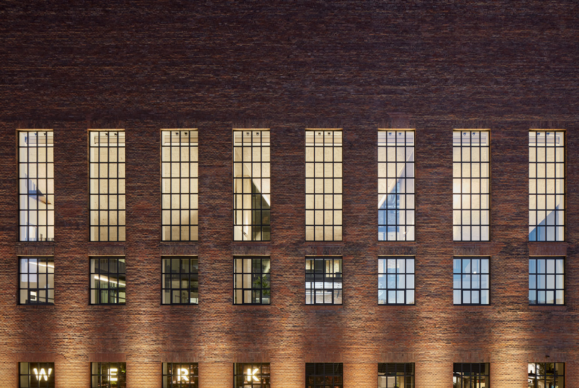
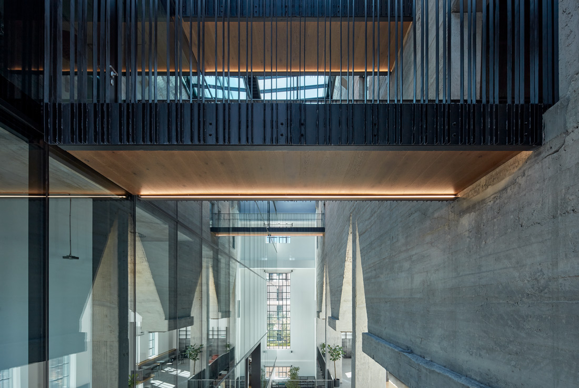
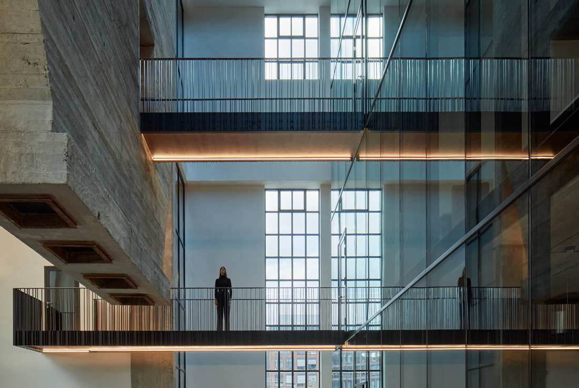
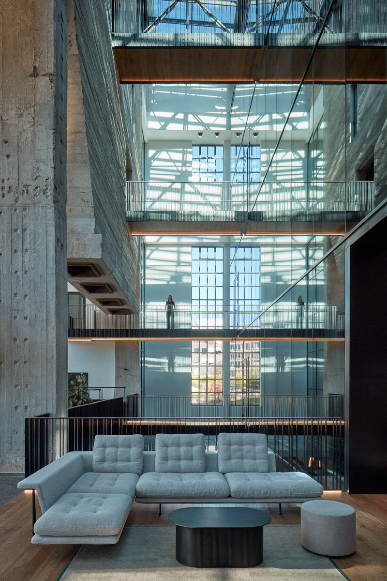
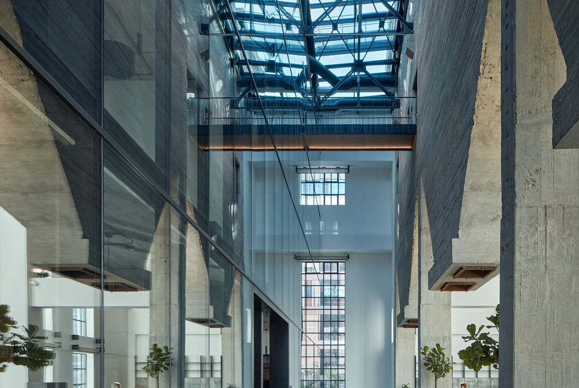
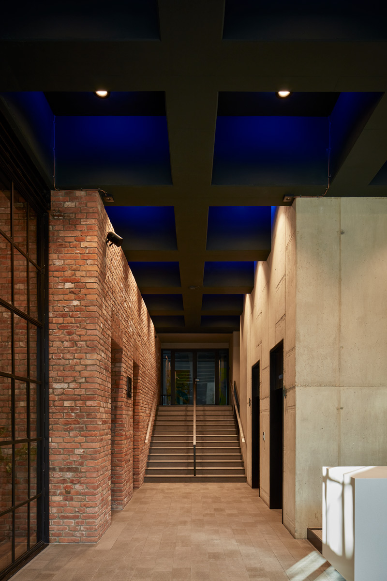
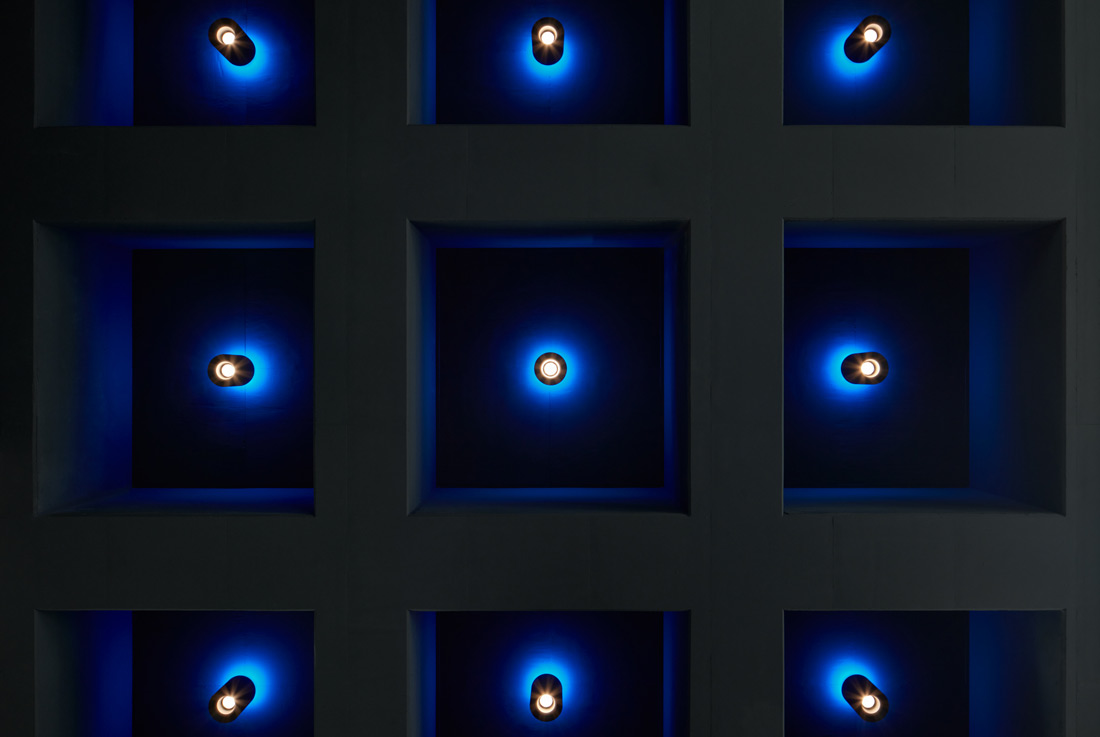
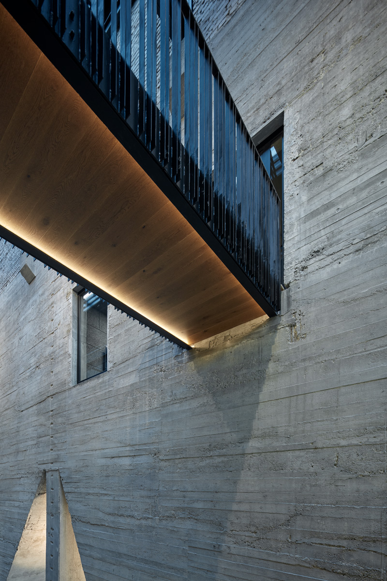
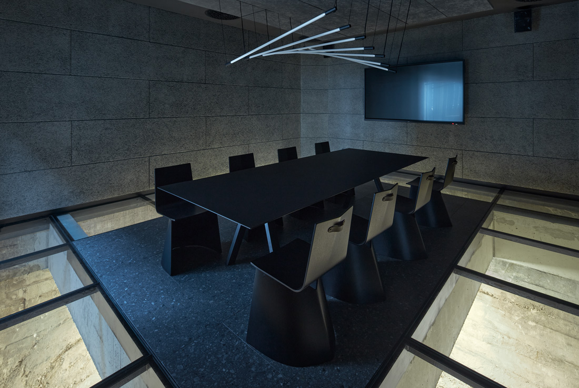
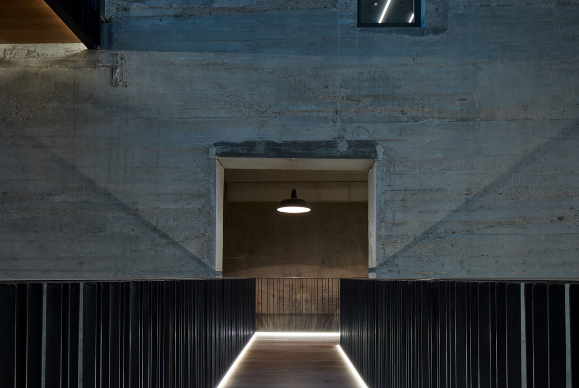
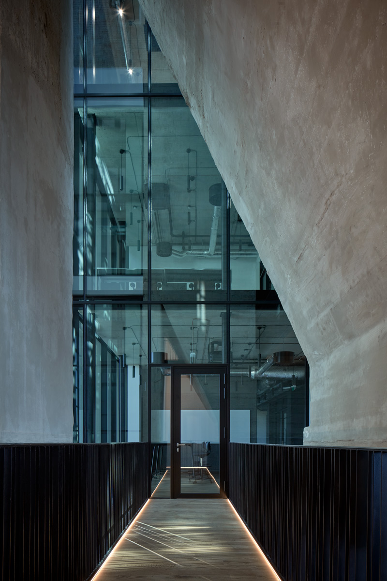
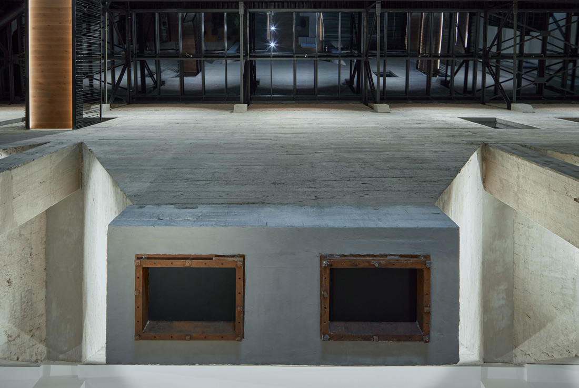
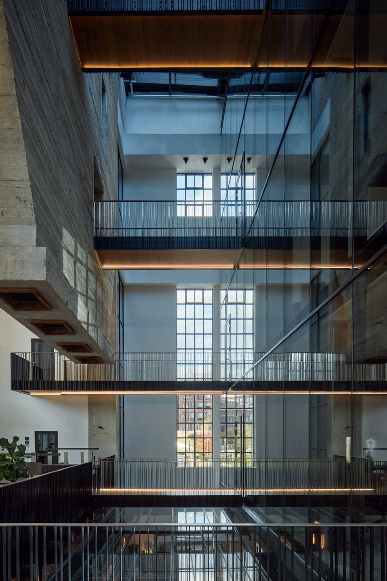
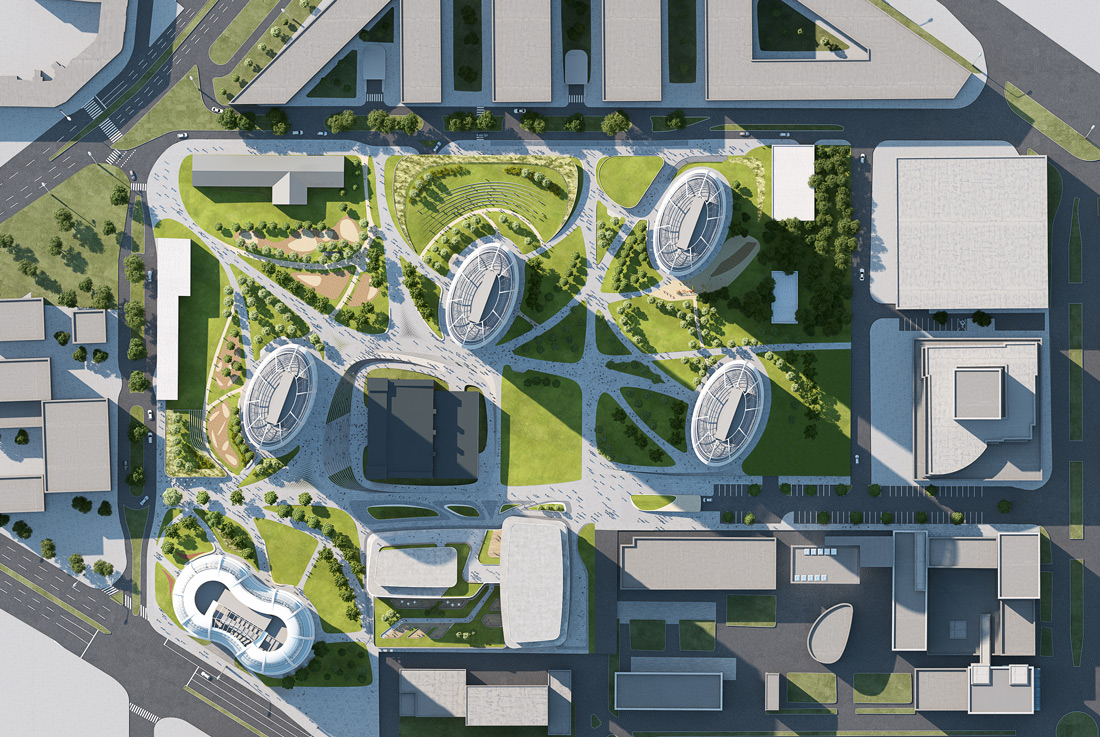
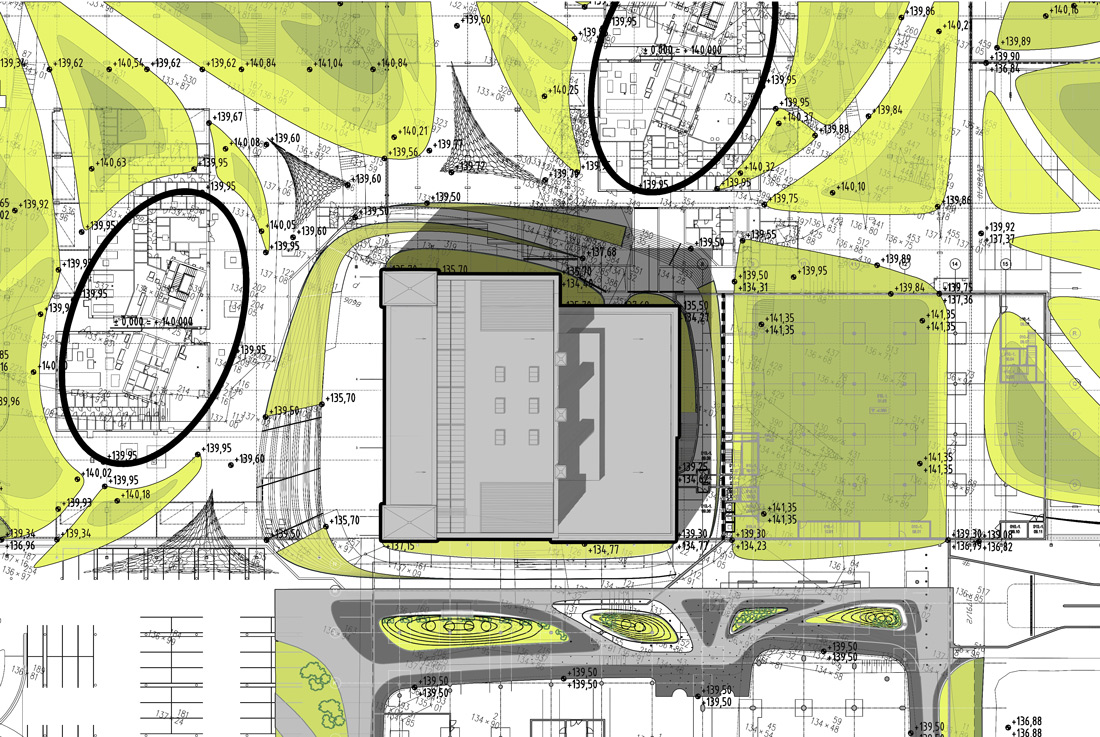
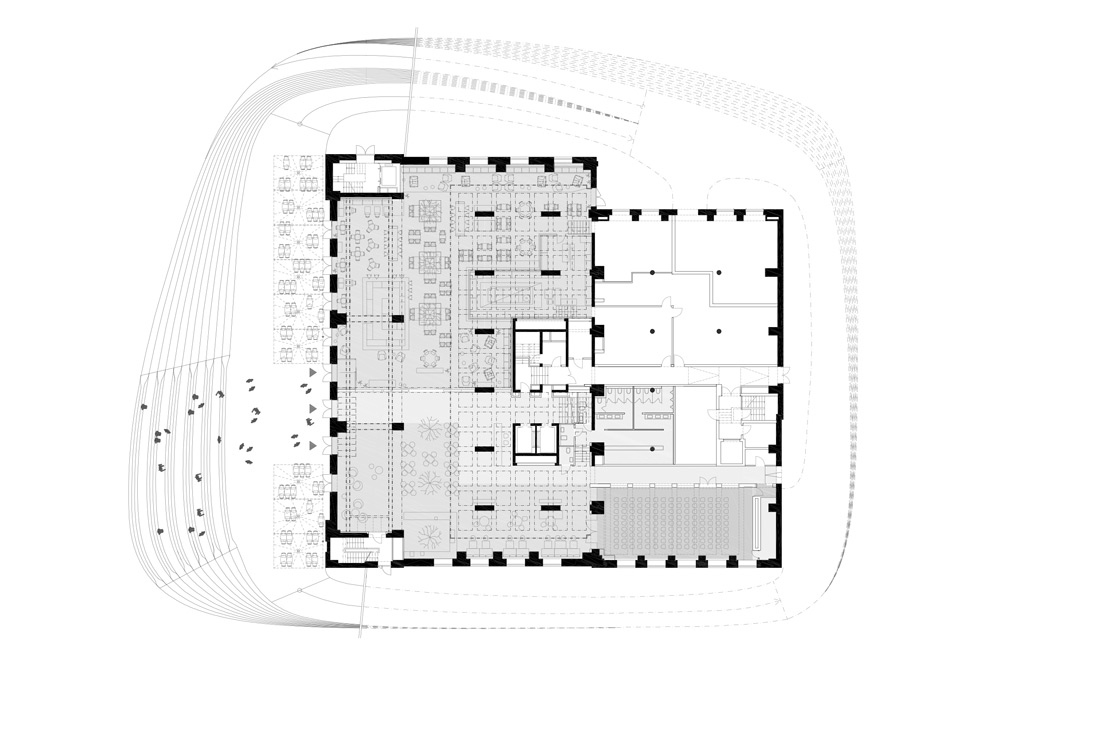
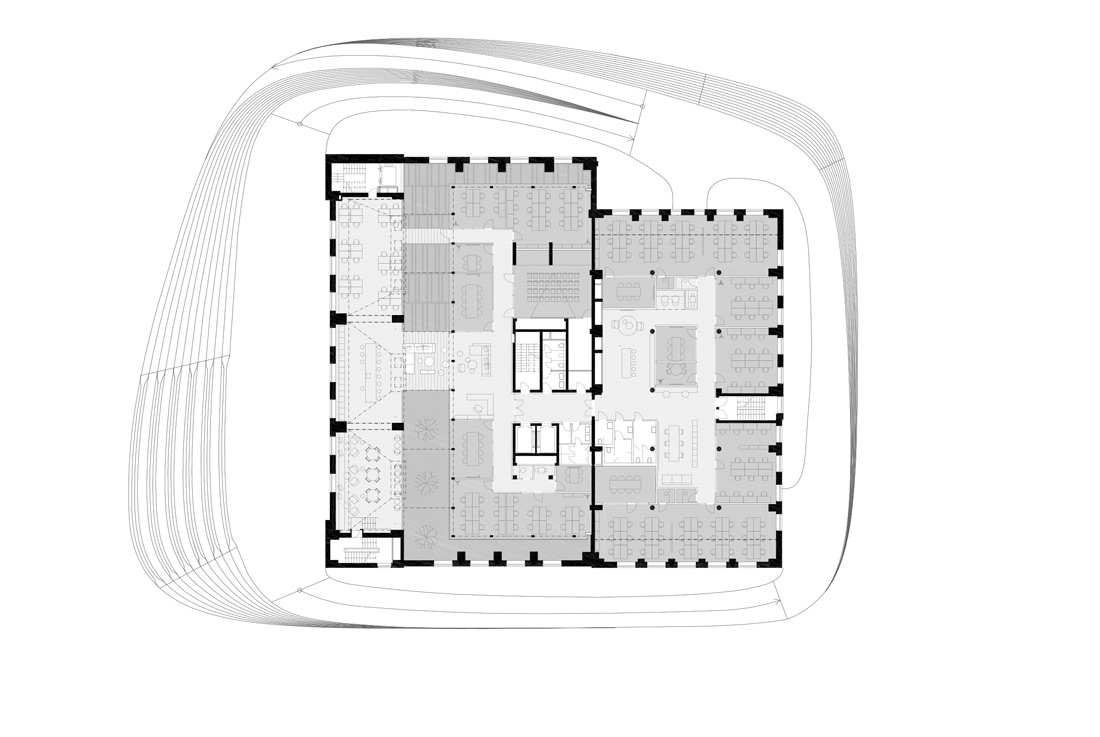
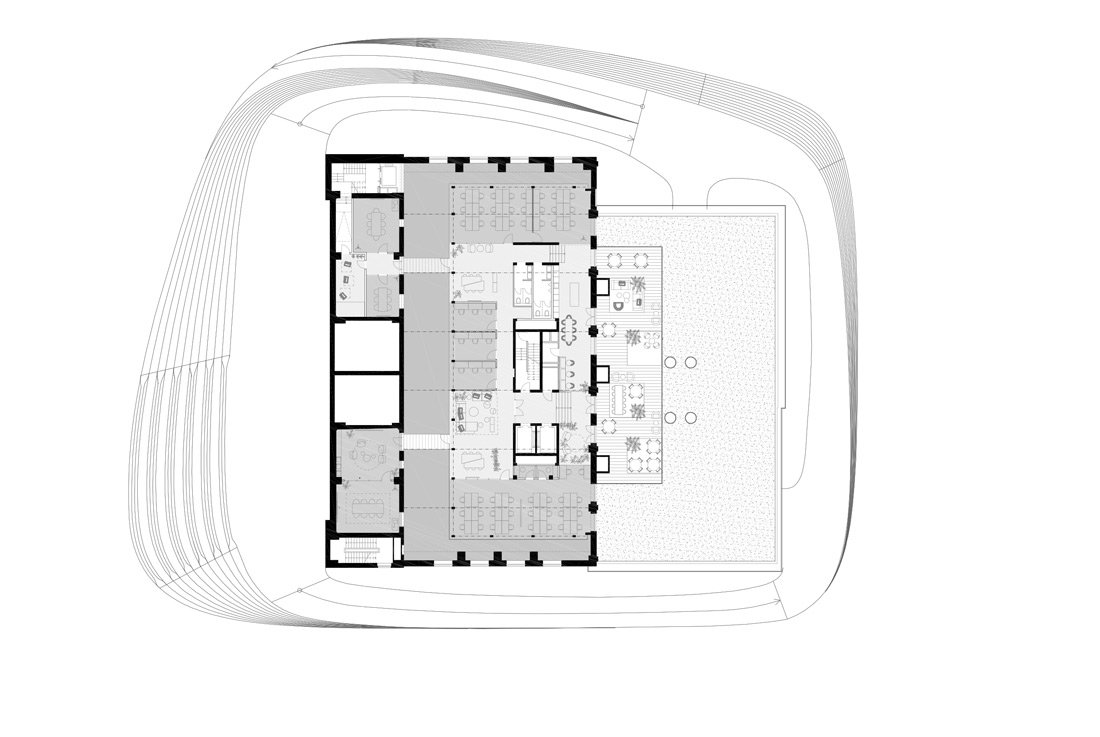
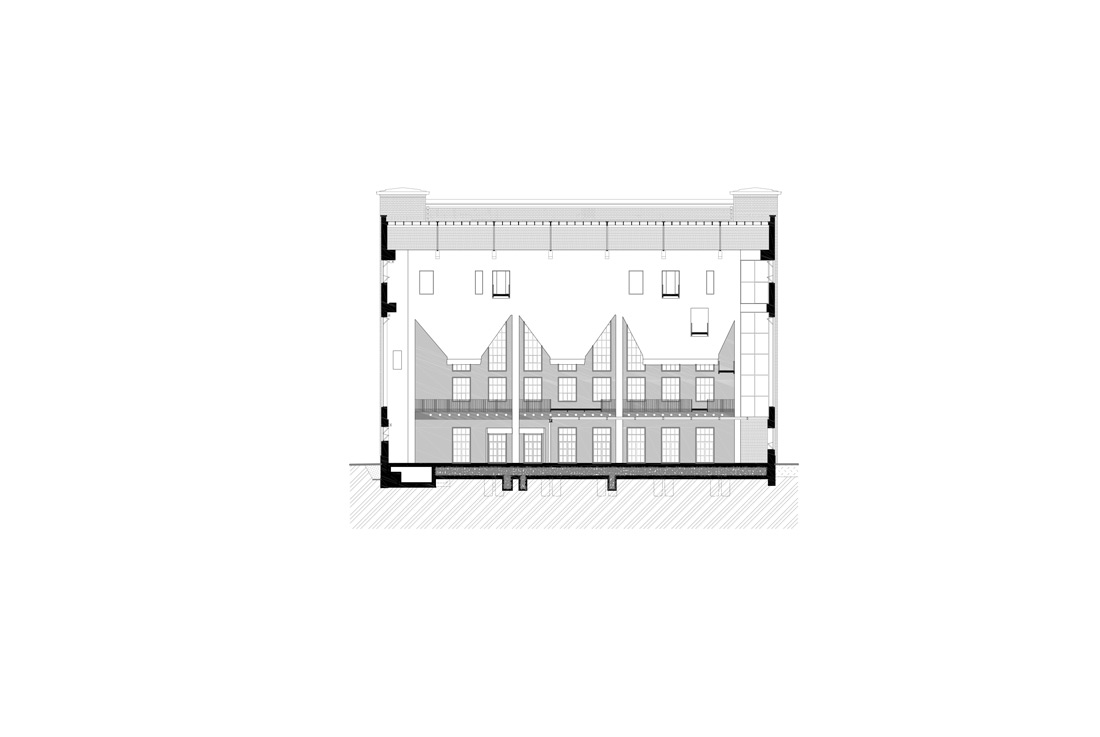
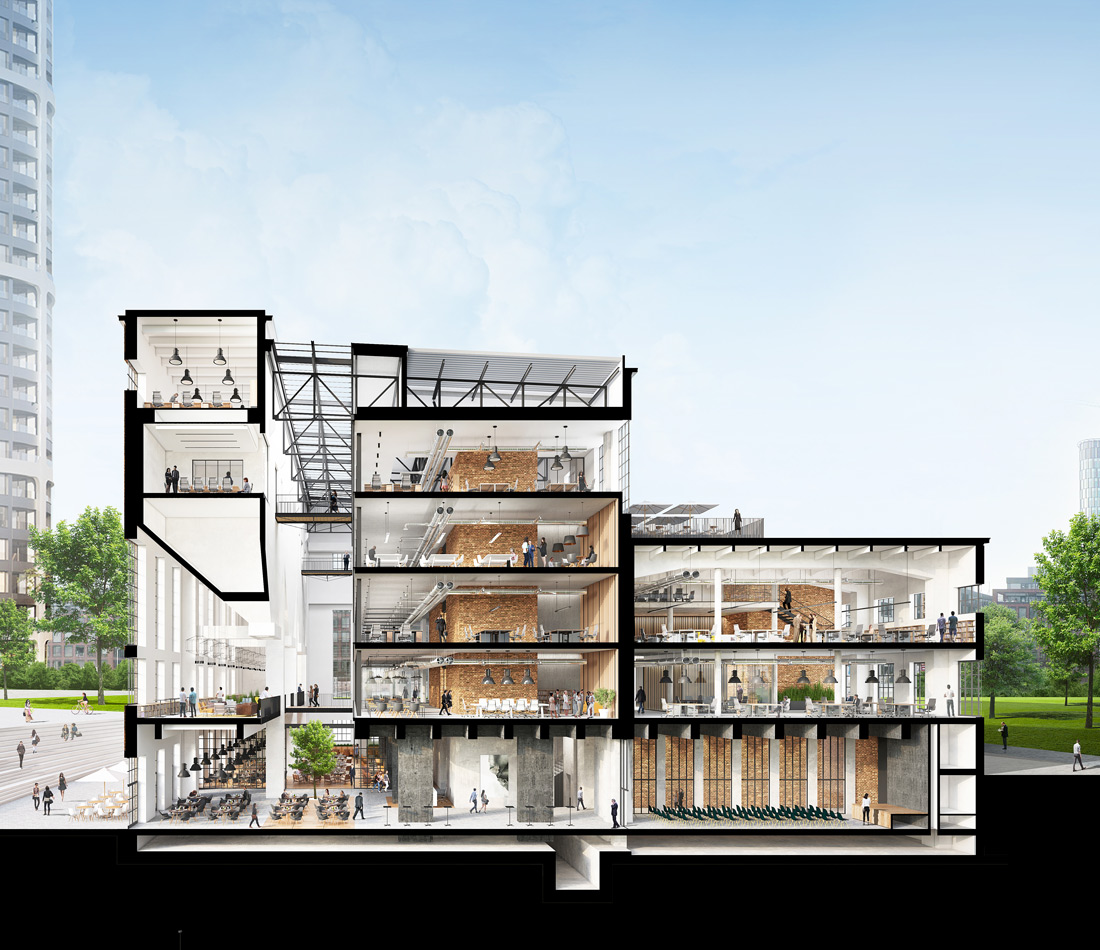
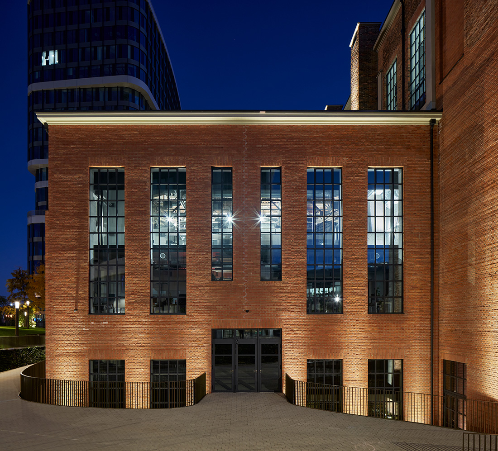

Credits
Architecture
Conversion Chief Architect: Martin Pasko + DF Creative Group team
Co-arcihtects
Z. Zacharová, E. Belláková, M. Podskalický, M. Michalková, A. Havranová, P. Pauliny, V. Viglašová, J. Kresan/Pamarch
Interiors of shell & core+auditorium
DF Creative Group
Base4Work rental fit-out
Studio Perspektiv; J. Antal,B.Babocká
Restaurant Werk fit-out
Beef architects
Cafe Dot Gallery fit-out
Point architects
Client
Penta Real Estate
Year of completion
2021
Location
Bratislava, Slovakia
Total area
6.300 m2
Site area
1.800 m2
Photos
Boys Play Nice, Penta Real Estate
Project Partners
ENG2, MV staving, a.s., Moniers Group, spol. s r.o., Alglas s.r.o., Noves s.r.o., Koratex a.s., ProCeram a.s., The Light, s.r.o., Nectel, spol. s.r.o., Klimak, Ltd., Schindler Eskalátory s.r.o., Siemens Industry Inc




