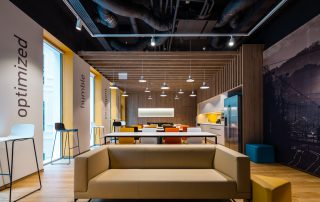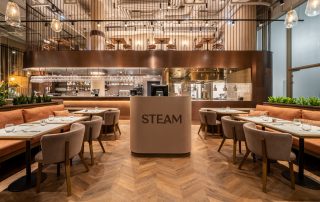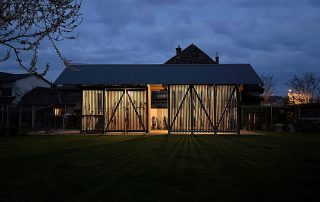Situated in a small town next to river Bodrog in Eastern Hungary, the design concept focused on establishing a visual connection between the protected swamp and the forest across the river, while blurring the boundaries between the shore, the site and the building. The guiding principle was to have all services, utilities and building technics be embraced by a sequence of heavy stone walls and slabs, which then in turn could serve as a platform for the light timber construction on top, housing the wine bistro and show kitchen. The top floor can entirely open up towards the terraces where the garden and the stone platform flow into one another just as the garden melts into the river through mobile timber piers. The materials also communicate the initial statement of the concept: the massive, substantial walls are made of stone from the local quarry and the light timber construction supports a simple, traditional pitched roof with copper details serving as a subtle ornament.













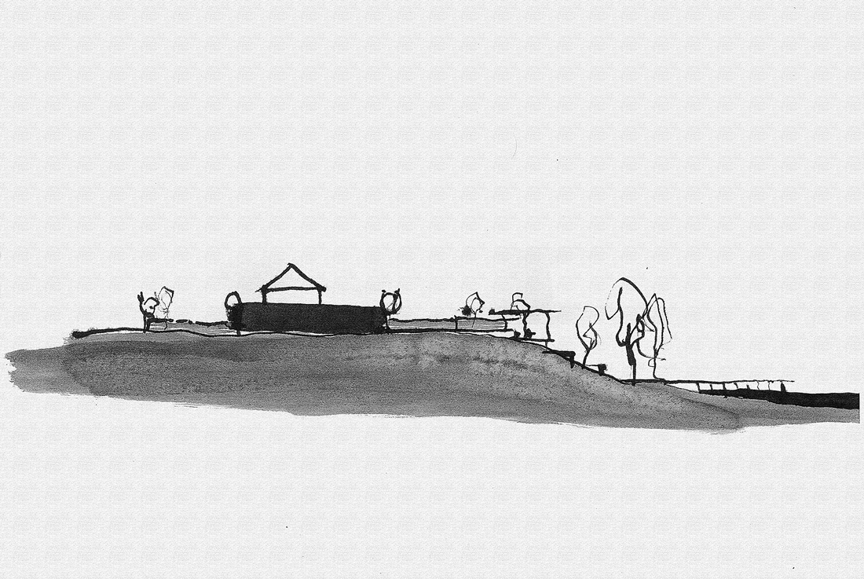
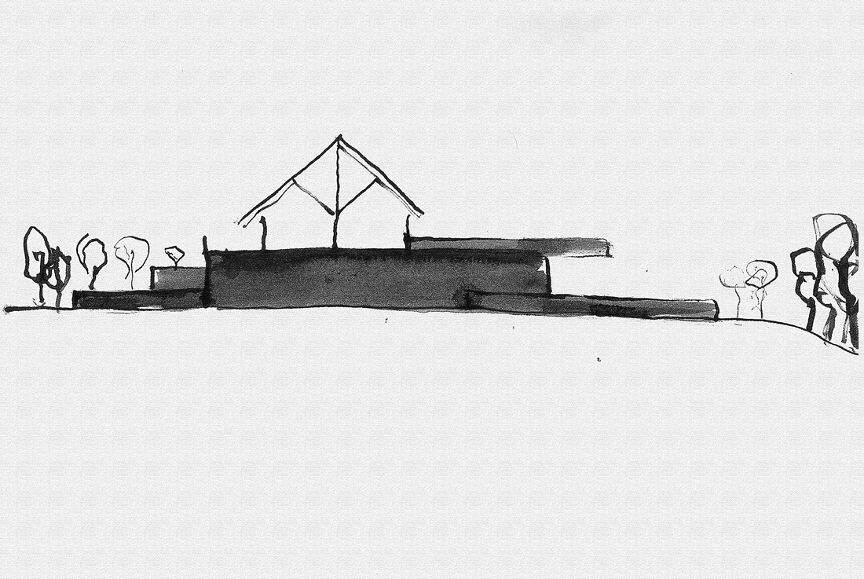
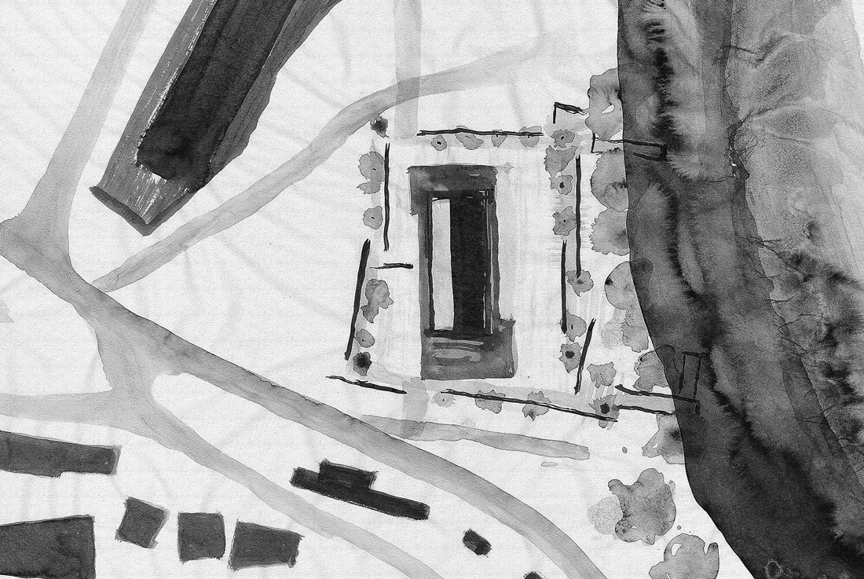
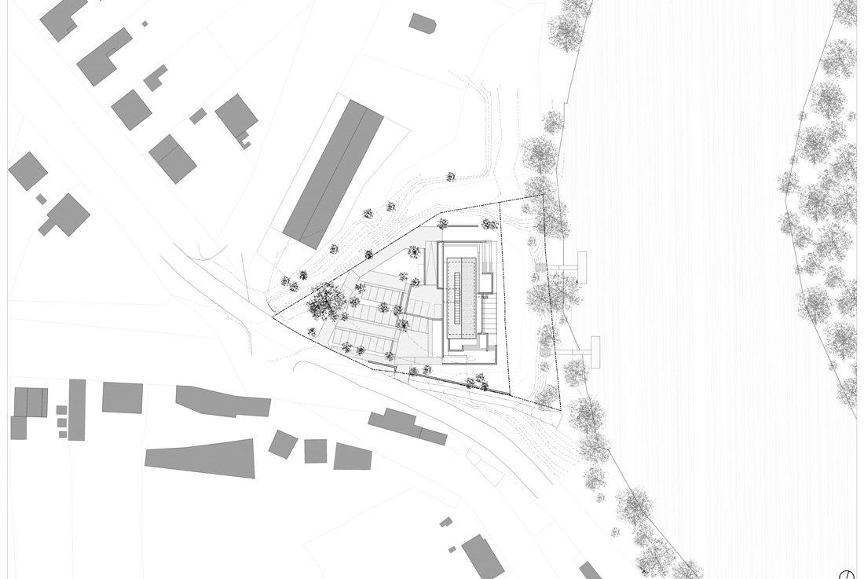
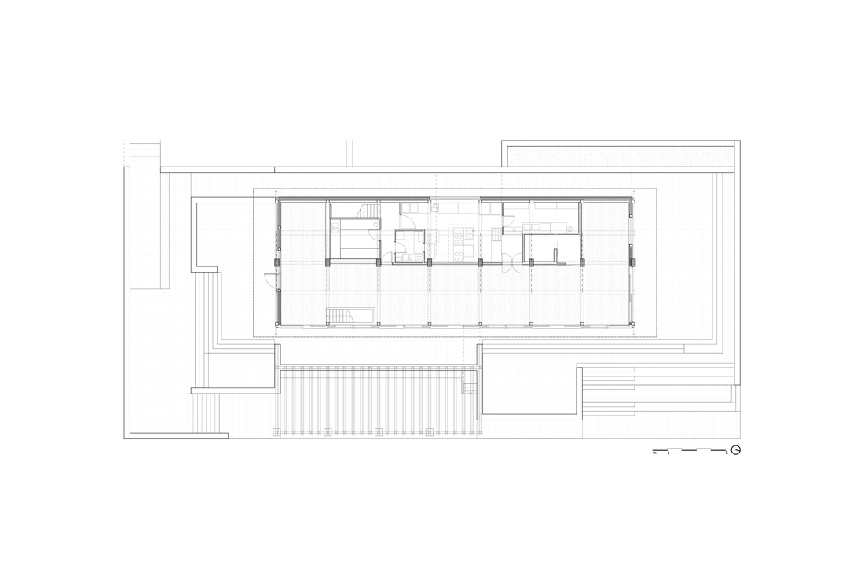
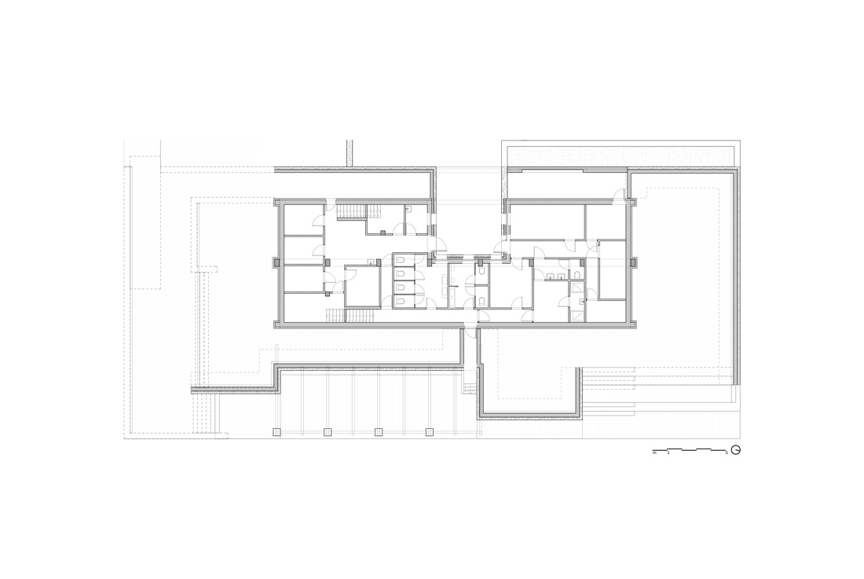
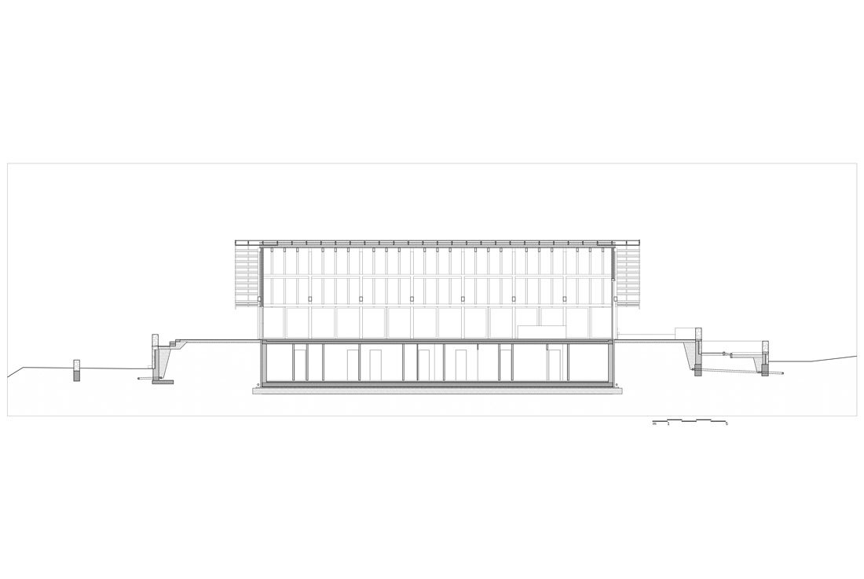
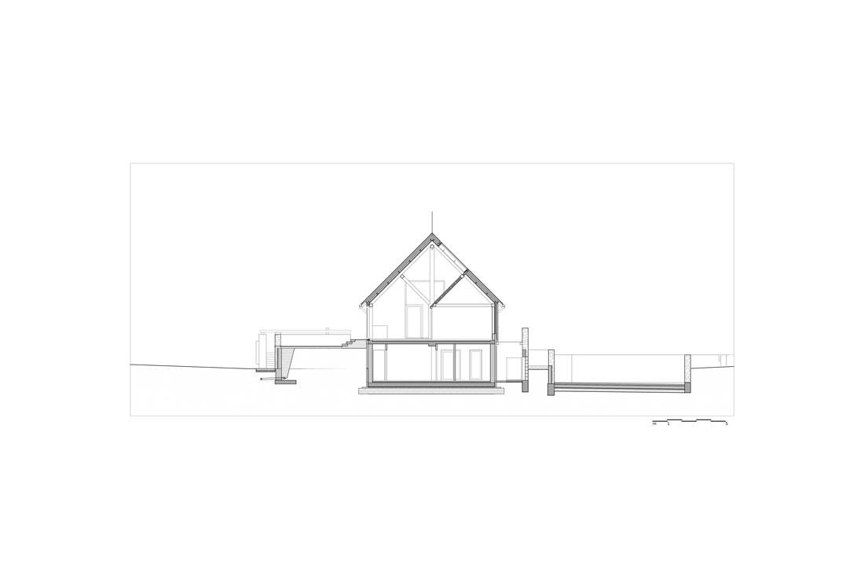
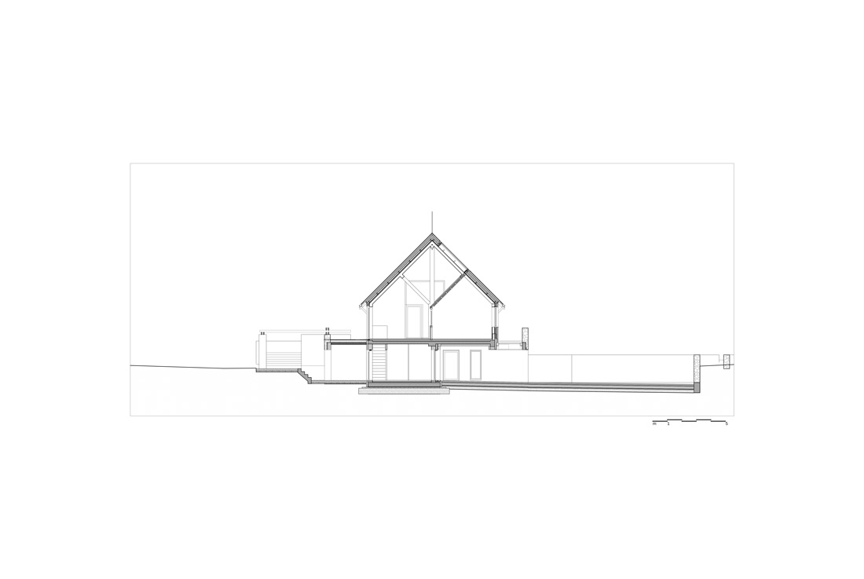
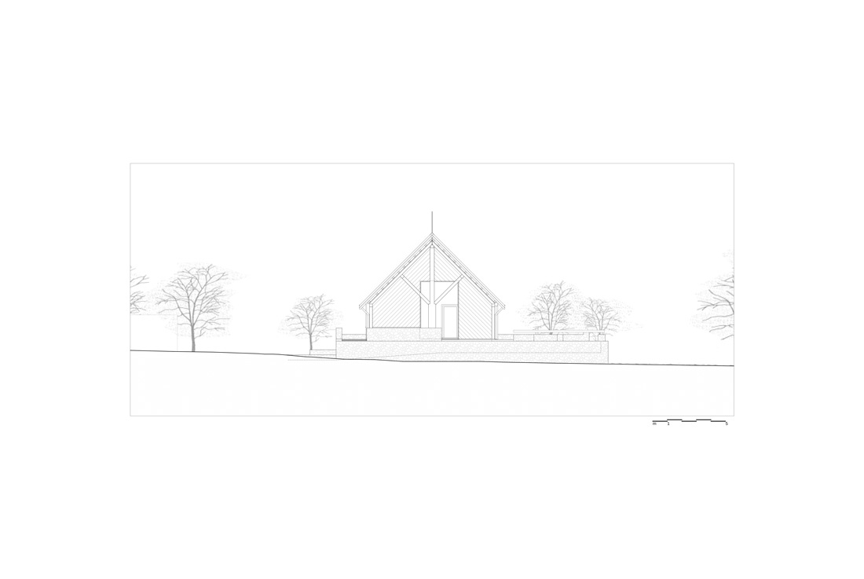
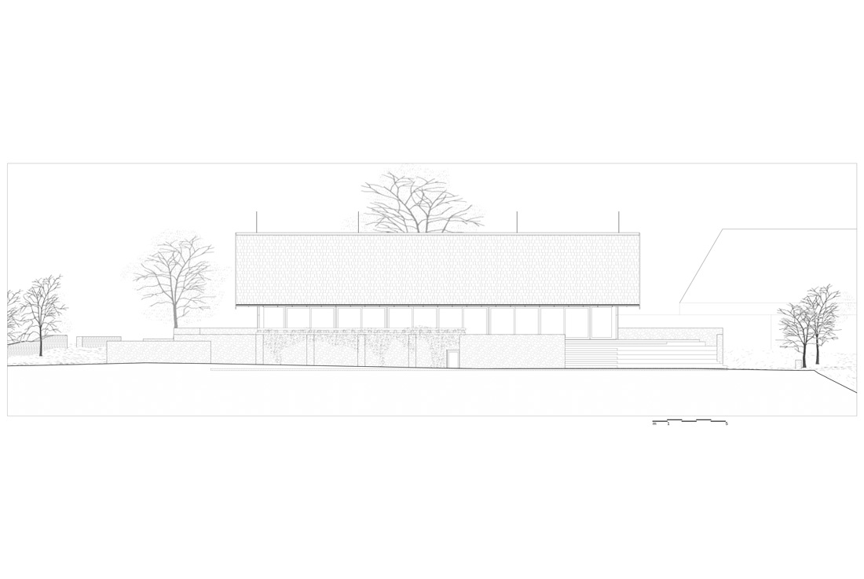
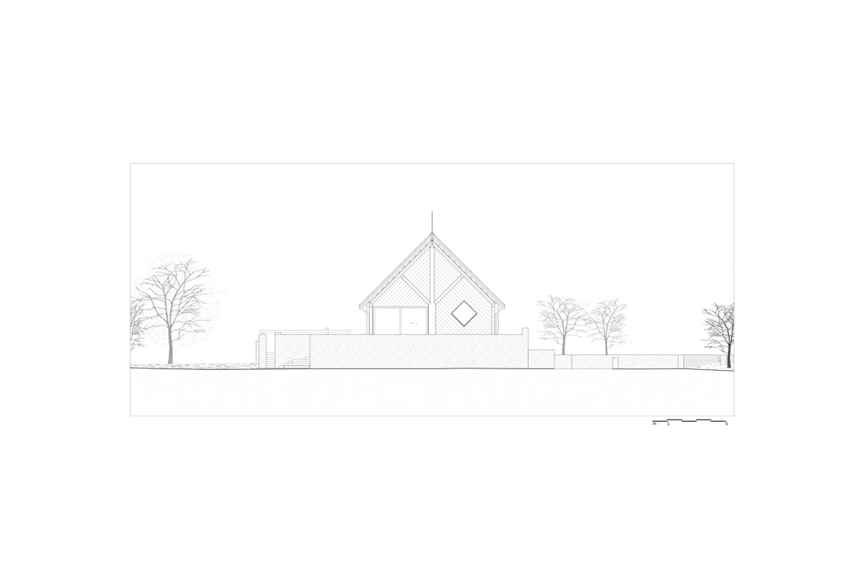
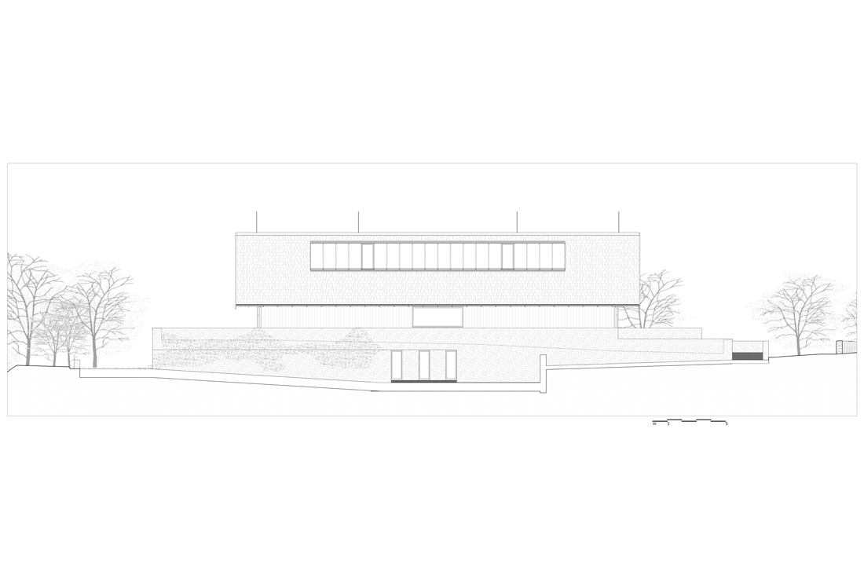

Credits
Architecture
Murum studio; Daniel Laszlo Balo
Client
Private
Year of completion
2021
Location
Bodrogkeresztúr, Hungary
Total area
618 m2
Site area
3.388 m2
Project Partners
Euro Generál Ltd.





