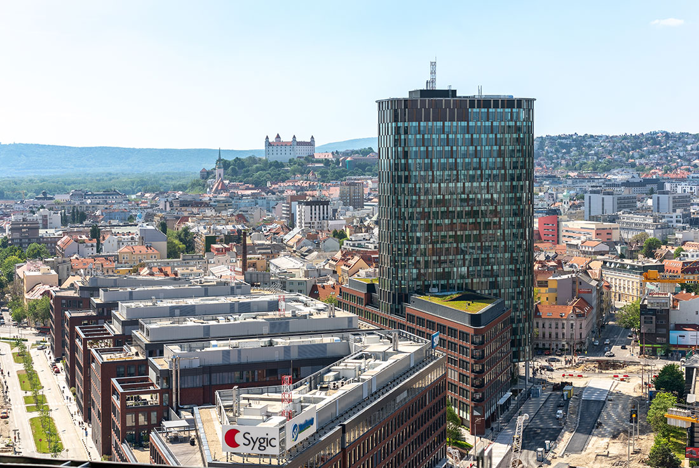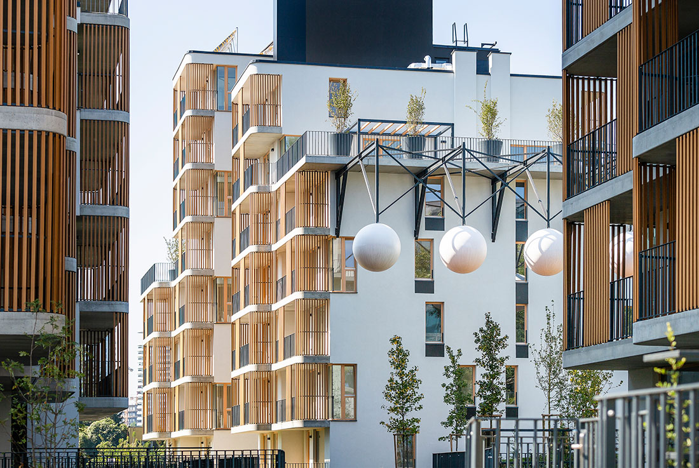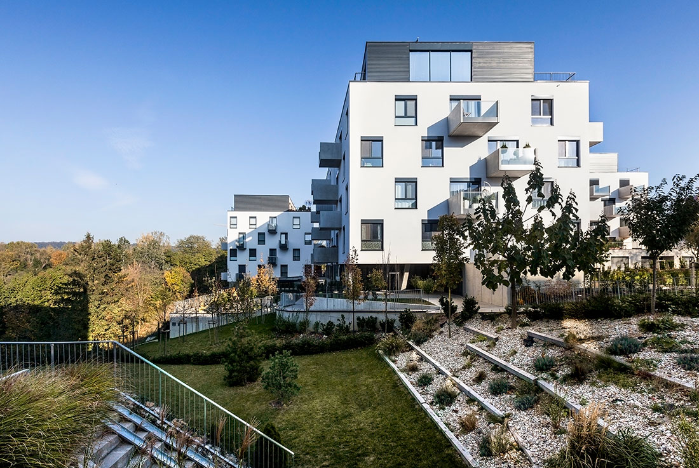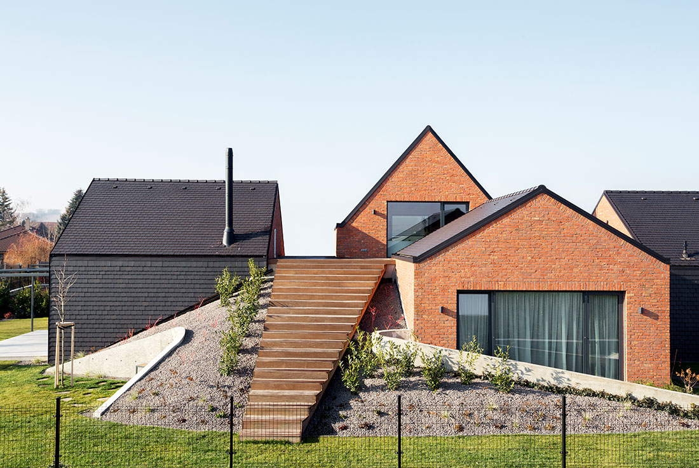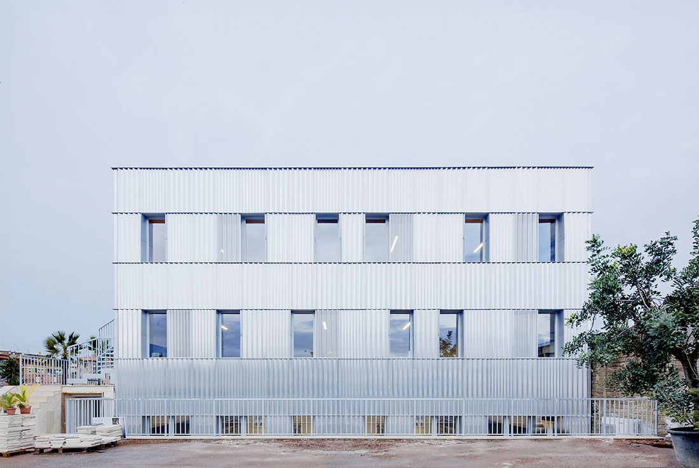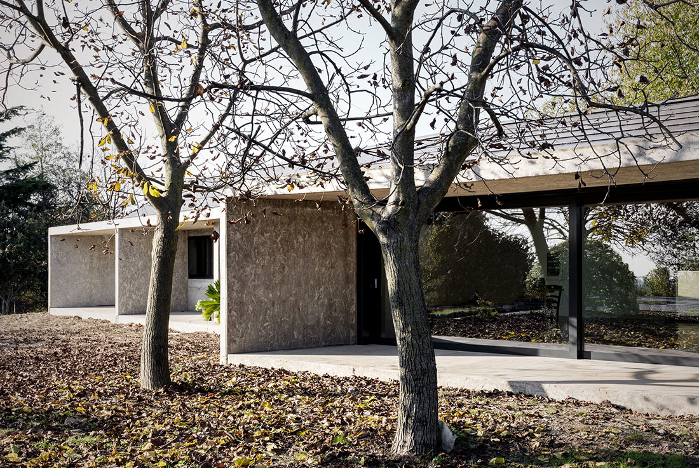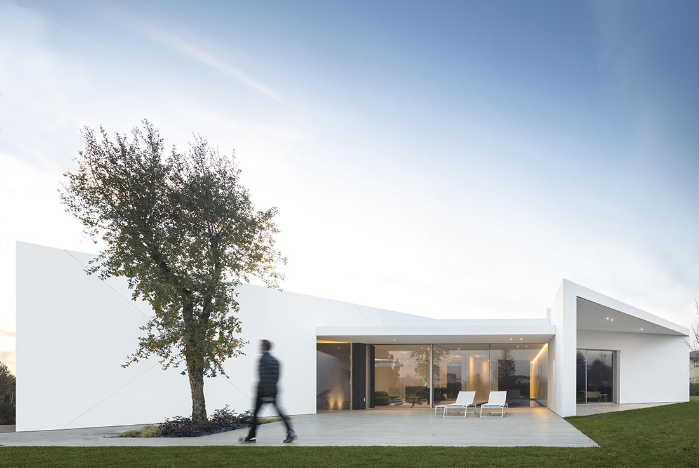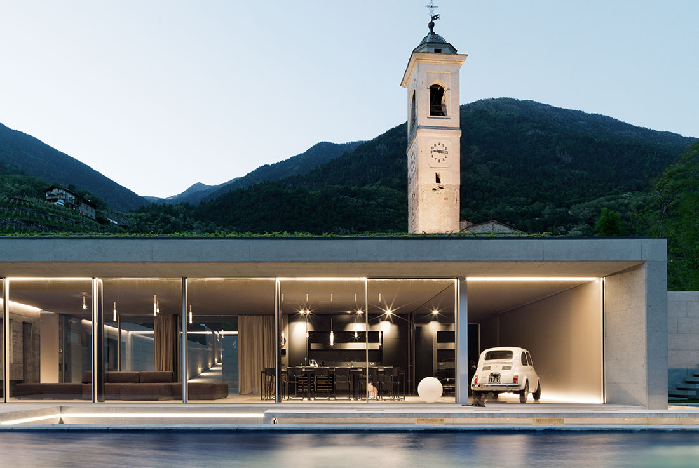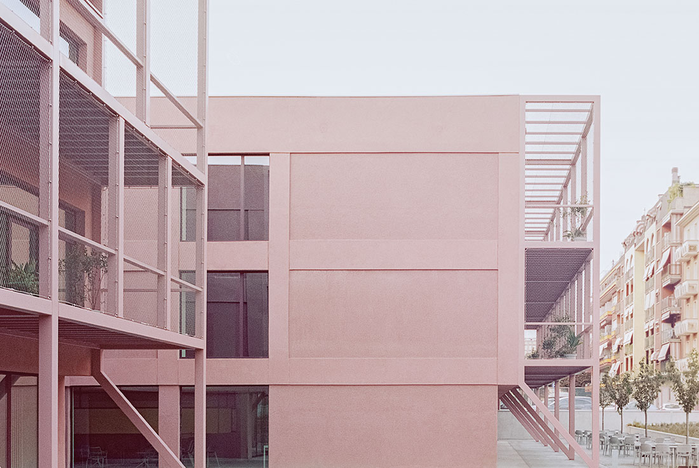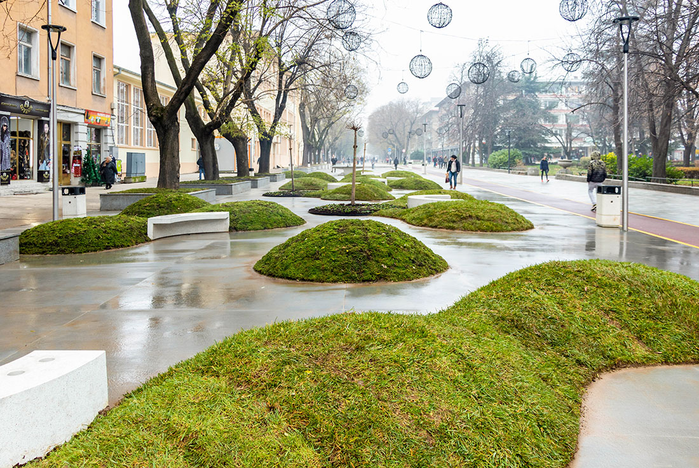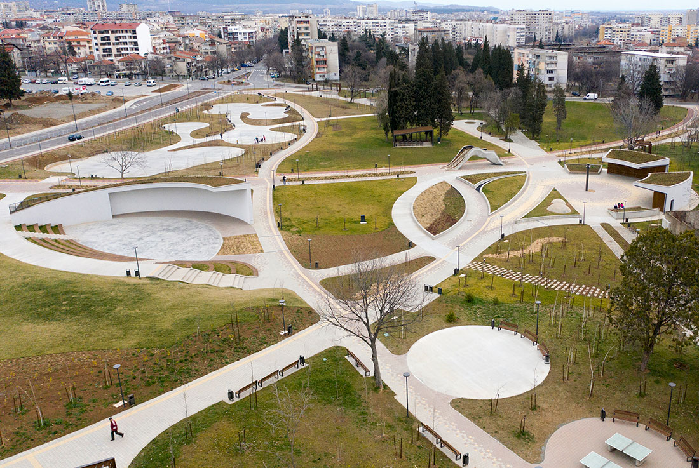ARCHITECTURE
Twin City Tower, Bratislava
Twin City Tower is a project from the renowned Slovak development group HB Reavis and it is the part of the largest poly-functional zone in Central Europe comprising a project for the new Nivy central bus station building as well. Upon completion of this complex of buildings a new business district will emerge that is going to bring a desolate industrial area of Bratislava back to life. Due to
Residential Housing NIDO, Bratislava
The Grido studio presents the residential complex NIDO in the form of a garden pavilion architecture at former sports grounds in Bratislava. The project is characterized by three slender towers delimiting a natural "atrium" in the centre – a courtyard. The airiness, ruggedness and ideal lighting, towers gained thanks to mutually movable residential modules. The verticality of towers is emphasized by all-glass communication cores and the façade of residential
Garden Villas, Bratislava
Sloping terrain of the old gardening district made it possible to create a concept of buildings interconnected by an underground garage. On its roof, a space arose for private front gardens, as well as a semi-public area with greenery, children’s playground and a multi-functional sports facility. Simple architectural form of the three irregular trapezoid-shaped buildings is divided by a concrete parterre and characteristic stories with checkered composition of windows
Family house, Lužianky
The site can be found on the edge of the small town of Lužianky, about five kilometers west from the city of Nitra, at the confluence of the Nitra river and Radošinka creek. The presence of a nearby protective dam gave birth to the idea of situating a terrace on the roof of the house, from where the view of Mount Zobor and the surrounding landscape remains unimpaired. The
HUB, Rome
Located on the edge of the consolidated city nearby Tiburtina railway station, the new building is meant to be a workplace open to contemporary society issues and new technologies. “This area, Tiburtina is crucial for the city. Since it has never been interested in any coherent strategy, we can call it a “terrain vague” between the consolidated city and the first outskirts in which different urban elements coexist: the railway
Agricultural Pavilion Bressanella, Besana in Brianza
Bressanella Agricultural Pavilion is located in Brianza, which is one of the most densely populated areas in Italy and Europe, where land has been consumed to commercial and residential uses at sky-high rates. In this context, a small farm has decided to bet on sustainable and ethical values, against mainstream trends being part of the Short Food Supply. Our project aims at building an architecture where the producers can
DIAMOND TREE, Ponzano Veneto
The “Diamond Tree” concept develops around an idea of decomposition, subtraction and rotations of volumes, in order to create several ways to perceive the space. The lack of corridors in between the living and night areas suggests a stereoscopic view of a hybrid and fluid space, with no fixed hierarchy and filled by the light coming from a large ceiling window. All paths inside the villa are continuous with no
HOUSE G, Castione Andevenno
The sense of uncluttered minimalism of Casa G makes visiting this bespoke home in northern Italy a truly relaxing experience. Its architect, Sondrio based Italian Alfredo Vanotti, admits to aiming to create a space that felt calm and in touch with the outdoors, like an ‘inhabited terrace’, he says. When his client approached him for a house on a beautiful spot among vineyards, in a historical town on the Rhaetian
Enrico Fermi School, Torino
Radical transformation project of a middle school built in the '60s. The project completely rethinks the existing school, working in an integrated way on the architectural and didactic level. In terms of composition, the intervention relates with the existing structure, rethinking the building's accessibility system and its envelope. The project mainly operates by addition: a new steel structure creates an inhabited envelope where the terraces are an integral part
Church of the Penitent Thief, San Lazzaro di Savena
Taking a cue from the archetypal image of a church, the design seeks an architecture devoid of virtuosity, to loyally reflect the essence yet be immediately readable: sober, solemn, but not monumental. It echoes the mysticism of everyday life. The perimeter of the new church is defined by walls that bend and slide off each other, evolving into large half-open doors that signal two points of access to the
Reconstruction of Tzar Simeon Blvd., Stara Zagora
When we look at the most popular tourist destinations in Bulgaria, the city of Stara Zagora is certainly found nowhere near the top of the list. One of the main reasons for this is that Stara Zagora lacks an attractive Renaissance district due to the fact that most of it had been destroyed in the 1800s by an invading Ottoman army. Nowadays, the modern city, is clearly aspiring to make
Artillery Park, Stara Zagora
The project is a result of an architecture competition. One of the client’s desires was for the park to be oriented mainly towards teenagers and young people. Thus, in the era of computer games, internet, etc. we were faced with the hard task of attracting teenagers! The fact that after opening all of the facilities are full of children, gives us a reason to believe we have achieved the


