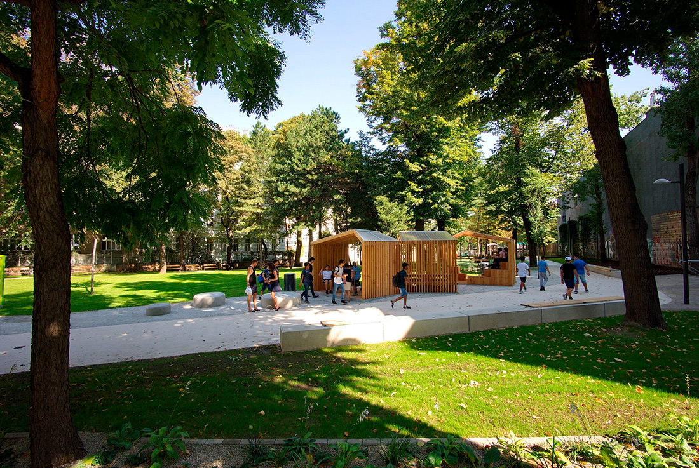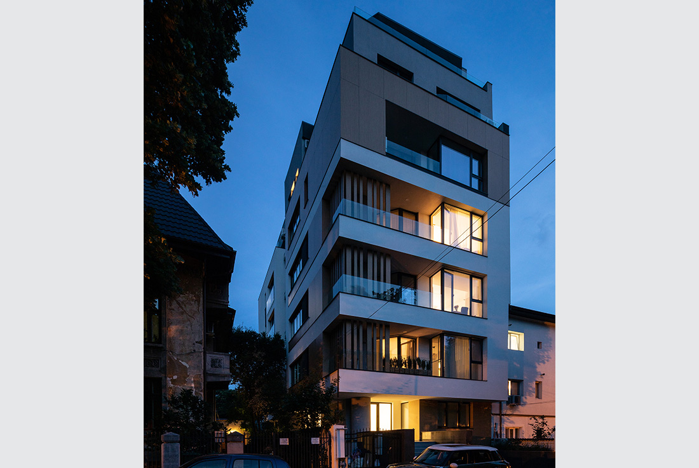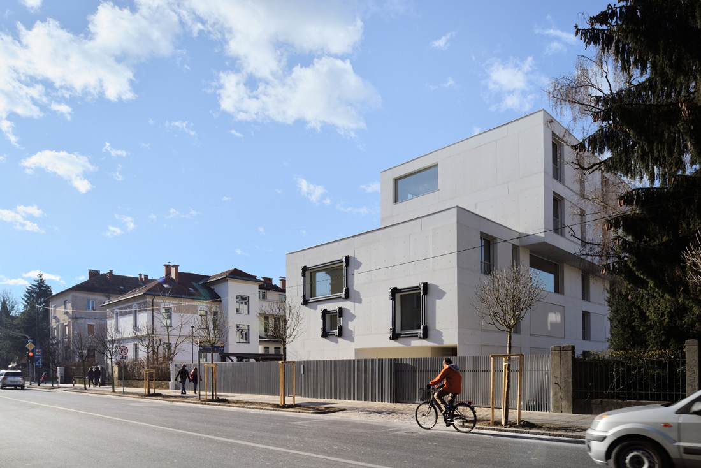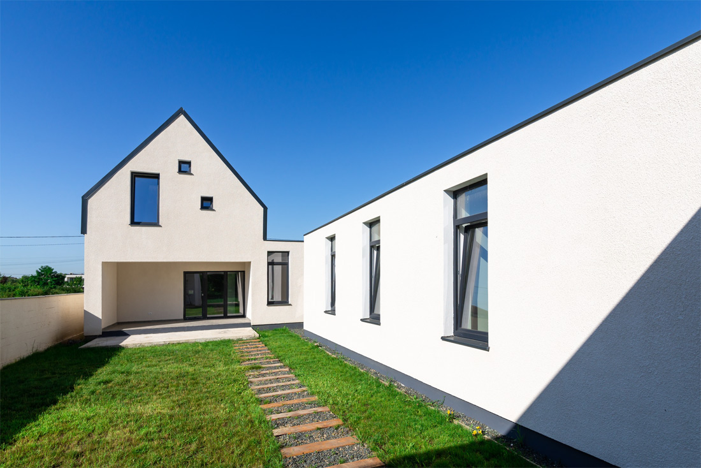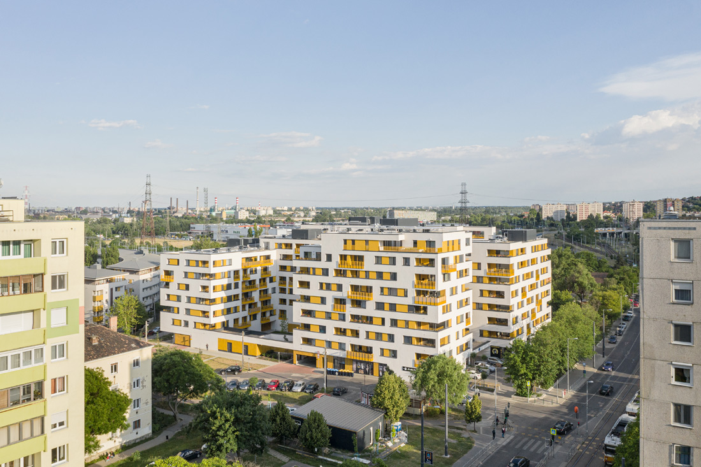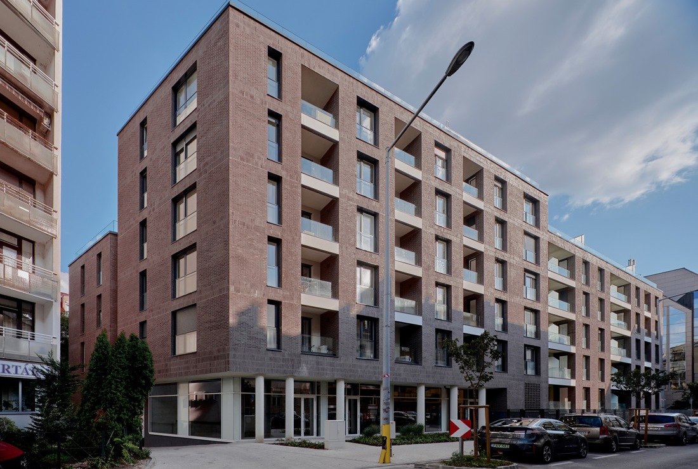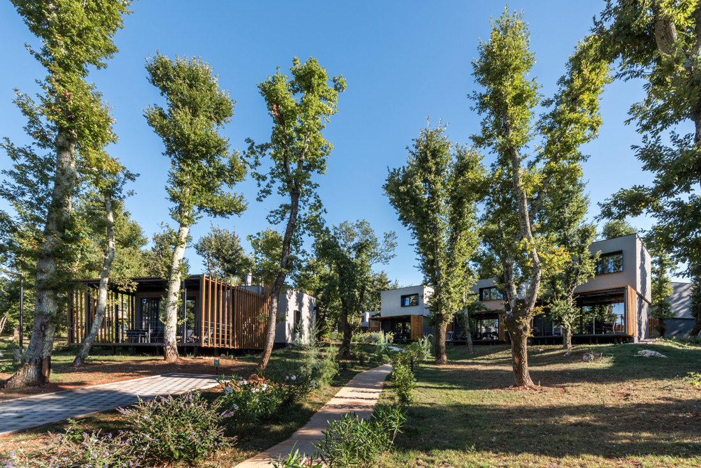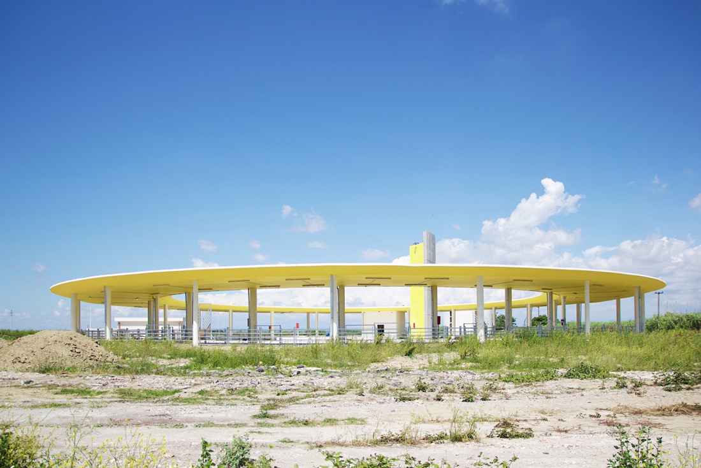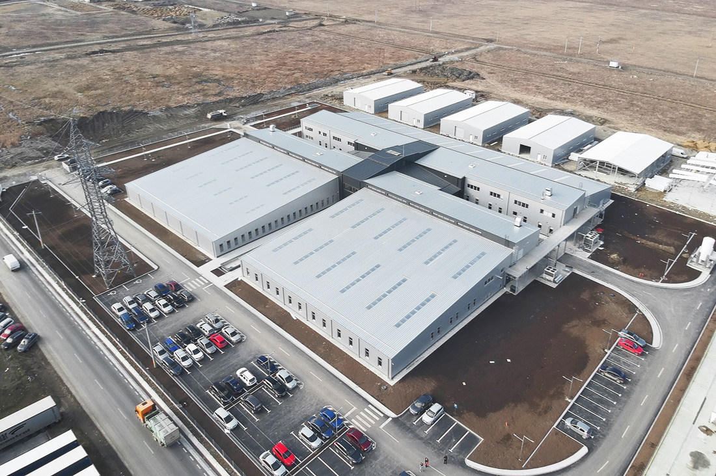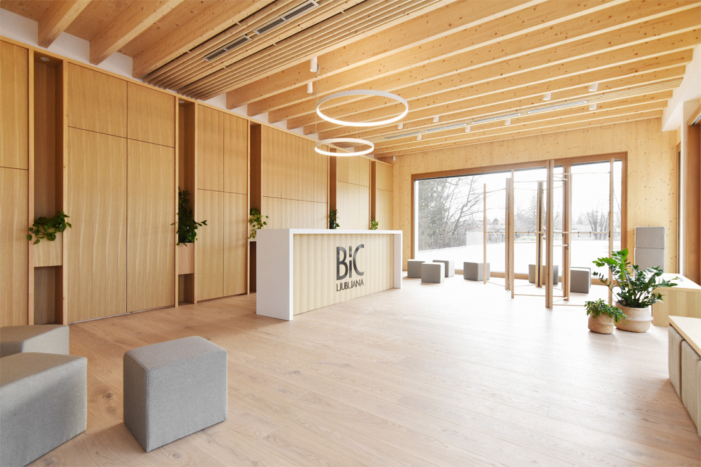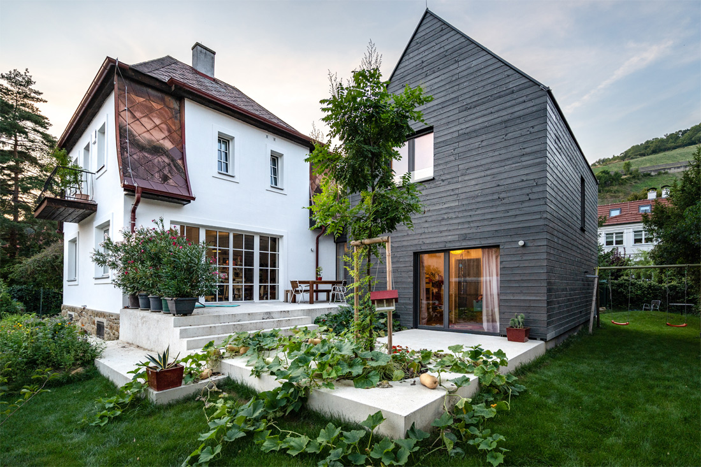ARCHITECTURE
Josef Strauss Park, Vienna
Located on Vienna´s Kaiserstraße, a historic, four-pillar iron gate, leading back to Vienna´s Gründerzeit, remains the main entrance to the park. Behind the gate, there are shrub beds on both sides to widen the space, inviting visitors to enter. A boomerang shaped arch, made of colorasphalt and small cobblestone paving, creates wideness and connects two axes. The ‚green‘ axis strings together avenue trees, a sun deck, urban gardening beds
Zorileanu 18 Residential, Bucharest
The 90s in South Eastern Europe signalled the change towards a freer and democratic society, through the downfall of the communist regimes. In Romania the free market economics and speculative real estate interests invaded the urban fabric overriding urban planning zoning. This resulted in several anomalies that can be seen in several – now protected – areas.The adaptation of one of these buildings which were unsuccessful because of the volatility
K-HOUSE, Ljubljana
K–House is situated opposite the building by architect Vladimir Šubic, called Mexico, which entry is framed with the work of sculptor Lojze Dolinar. The co-operation between Šubic and Dolinar is echoed in the building on the other side of the road, K–House, where a relationship between architecture and the work of the artistic group IRWIN is realized. The volume of the building is designed as an anonymous white cube that,
Heimat house, Dumbravita
“HEIMAT“ is a single family home situated in a residential neighbourhood near Timisoara. Its nickname reflects the desire to reinterpret the regional Banat traditional German house, with its typical deep courtyard, closure to the street and front façade. The house embraces the inside-outside courtyard space which constitutes the surprise of light and nature beyond its relatively closed facades. In fact there are three outside spaces and two thresholds between them,
Tetris 1, Budapest
The building is the first phase of a large-scale investment in several phases, a condominium consisting of 3 staircases, including 267 flats and 2 business premises. Its appearance evokes the graphics of the Tetris video game, hence its name. The planned investment was implemented in a part of the 11th district of Budapest, which is well developed in terms of infrastructure, has excellent public transport connections. It is usually optimal
Kapas 2, Budapest
The Kapás21 Apartment building, with its 98 modern apartments of various designs is one of the most sought-after development of the popular housing destinations in Buda. The building will create order between the multi-coloured buildings of different heights on the adjacent plots. The lower 5 levels uniform block gives peace, and its restrained mobility gives the playfulness. Building is designed for the comfort of the residents, smart-homes, underground garage, modern cooling and
Marbera flora green villas, Njivice, Krk
In the 1970s, a tourist resort with 80 bungalows was developed. The prefabricated units became inadequate and the dense oak forest took in becoming a surprising element in need of preservation. A new design was defined in relation to the very context so the nature was to be pulled into interiors deliberately. The unique quality of the settlement was achieved by multiplication of 4 unit types. The single-story units were
Livestock marketplace, Fier
The concept of the project starts as a space that turns into a landscape sign. The market is a cycle (daily, monthly), the life of the animals traded is also a cycle. Both are rigid and defined. Visiting the market space is an overlap of the shopping life cycle with that of visitor life. The most complex cycle but also a defined one. We want to turn the overlap
ELECTRA electronic industry centre, Iași
The Electronic Industry Centre is, first and foremost, a factory. Located in Miroslava Industrial Park, next to the city of Iași, the Centre houses the production facilities of a group of three companies that provide parts, assemblies and equipment for the electronic industry. The project answers the clients\' need for doubling the production capacity, while expanding their vision for a more transparent, adaptable and sleek work environment. The three-building
Eco house BIC Ljubljana, Multifunctional school for a nature conservation technician program
The new school, Ekohiša, at the edge of Ljubljana\'s wetlands, uses almost zero energy. In 530 m2, there are four classrooms, a workshop, and a multi-purpose lobby. The layout flirts with the surroundings. Wooden slats with uneven rasters mimic the branches and trunks of trees. The boughs\' shadow reflects into the upstairs, while the white color on the ground floor suggests mist hanging over the landscape in the early
Addition, not Demolition – House B, Vienna
A family of six is desperate to preserve an old house on a plot of land in Klosterneuburg/Austria - a ruin that is too small but charming. The program is enormous and in order not to „crush“ the old house from a visual perspective, we turn one annex into three: the children’s tower, the living room and the dining area, which connects old and new and where the family comes
Max-Mell-Allee, Graz
The requirments of this speacial place guide to a compact form of building. As a certain attribute, the building is understood as a center/cardinal point. The geometry of the building leaves the exterior courners to move slightly to the land boundaries. This opens two areas on the site to the adjacent neighboors. It arises on the one hand the lower southbound arrival, which forms the official adress, on the other


