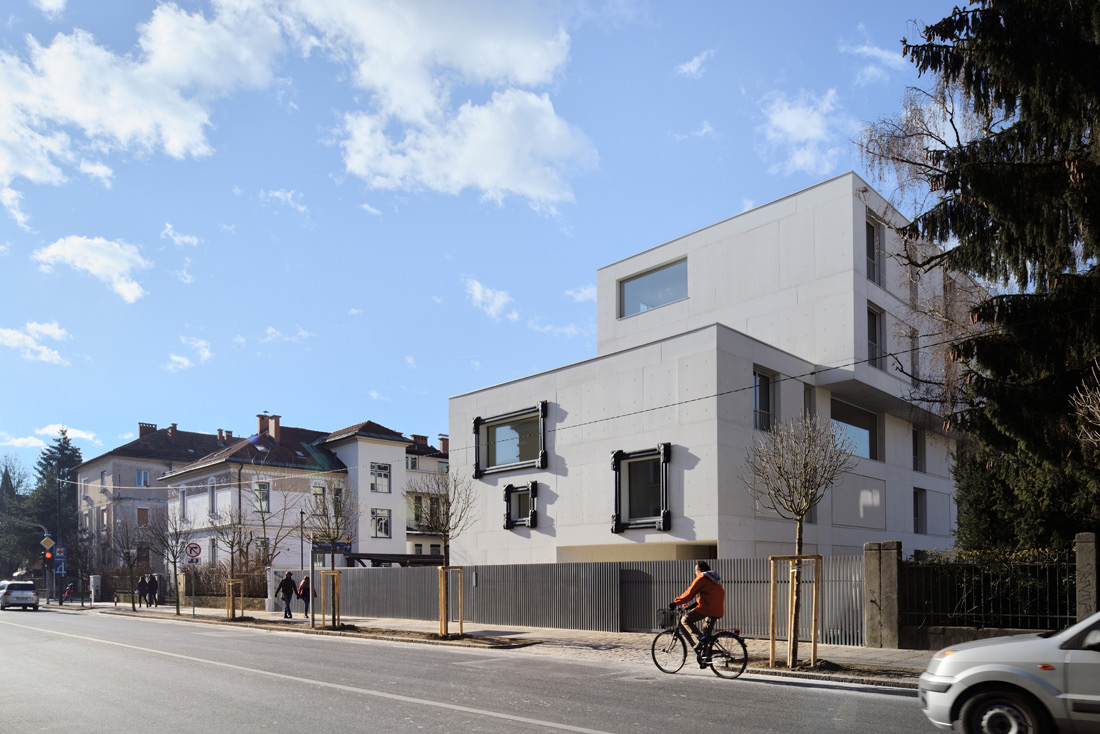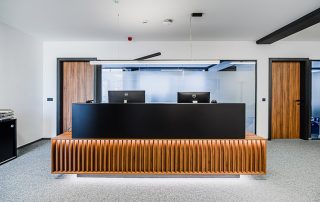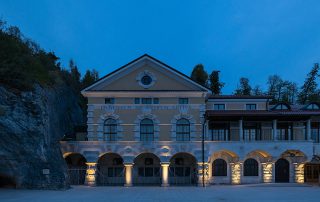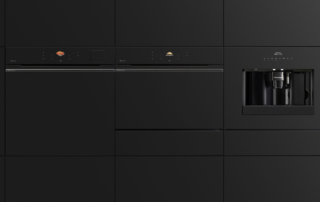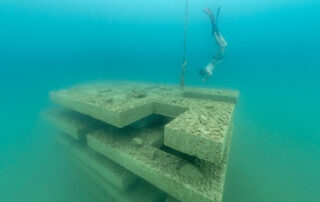K–House is situated opposite the building by architect Vladimir Šubic, called Mexico, which entry is framed with the work of sculptor Lojze Dolinar.
The co-operation between Šubic and Dolinar is echoed in the building on the other side of the road, K–House, where a relationship between architecture and the work of the artistic group IRWIN is realized.
The volume of the building is designed as an anonymous white cube that, just as a white gallery wall, creates a neutral background to the works of art. To an extent, the architecture retreats into the background for the IRWIN frames to frame and accentuate the life happening in the apartments. The movements of the residents is reflected in the surfaces of the windows and so become the content and the topic of the framed pictures.
The building is realised as a skeleton of reinforced concrete with fillings. This tectonic logic represents the basis of the façade’s composition.
The entrance to the building is a singular spacial experience. Stepping through a low wooden vestibule, the visitor enters a monumental multi-story hall, lit in the manner of old basilicas through a window under the hall’s ceiling.
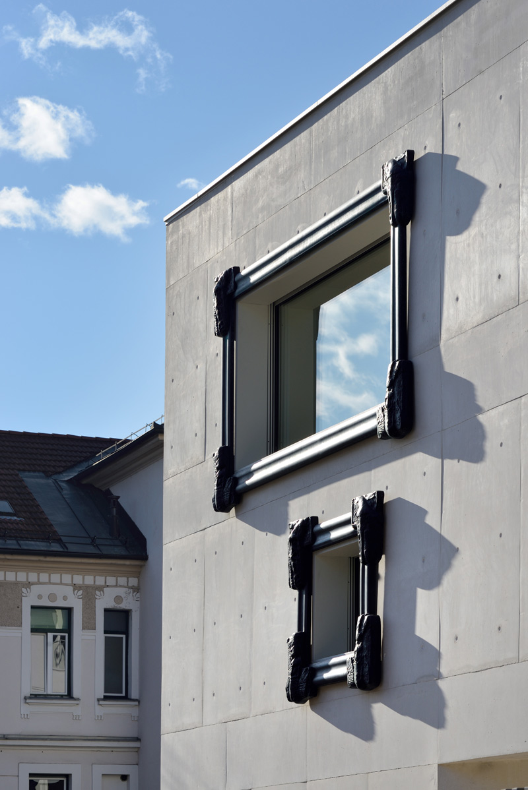
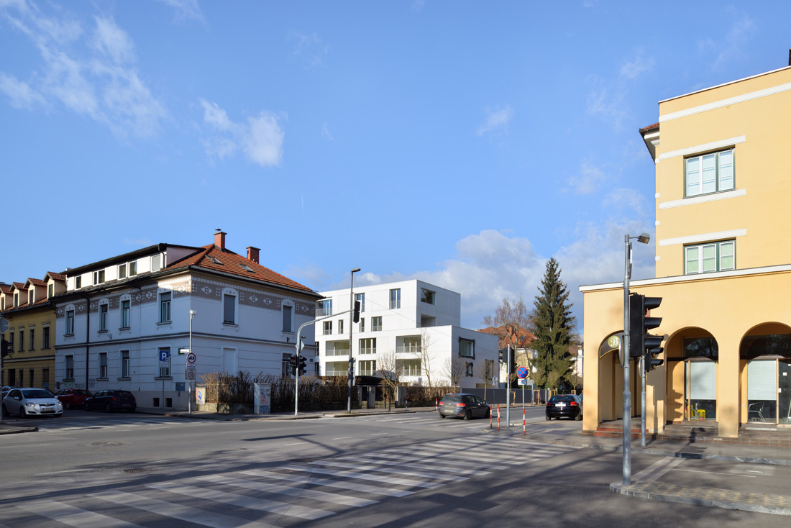
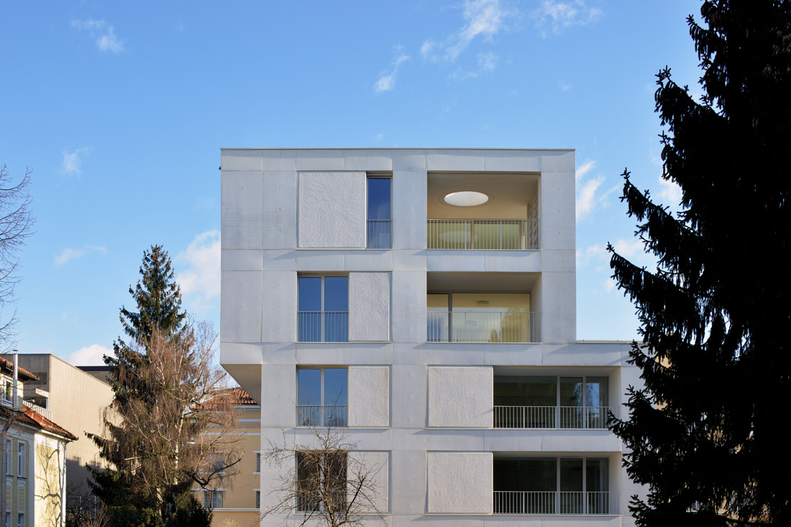
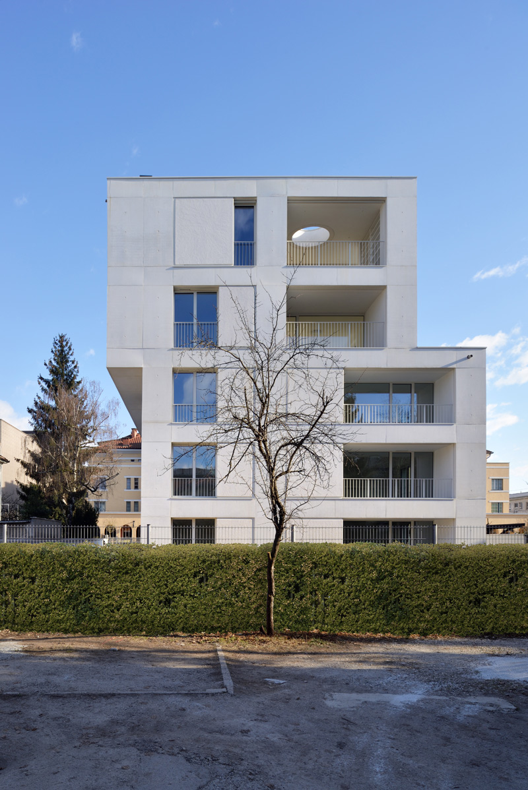
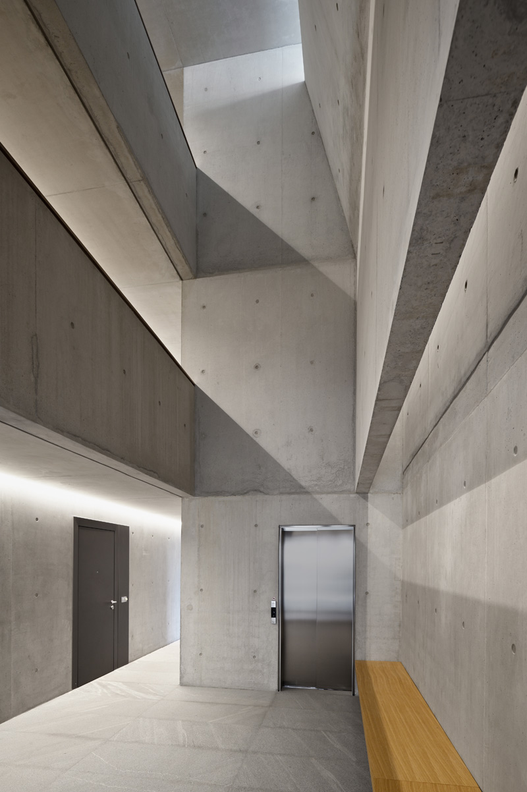
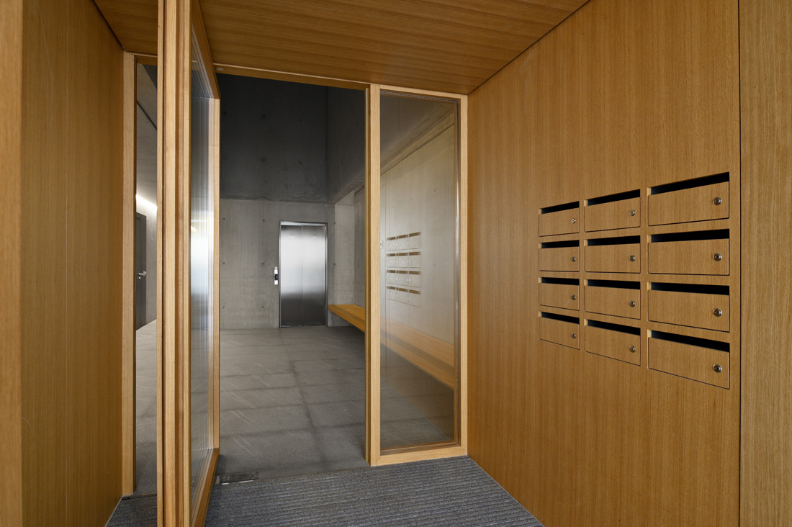
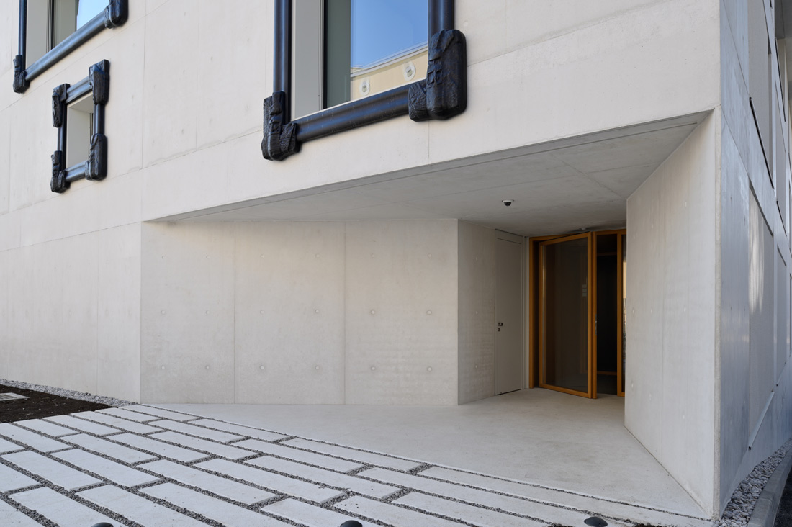
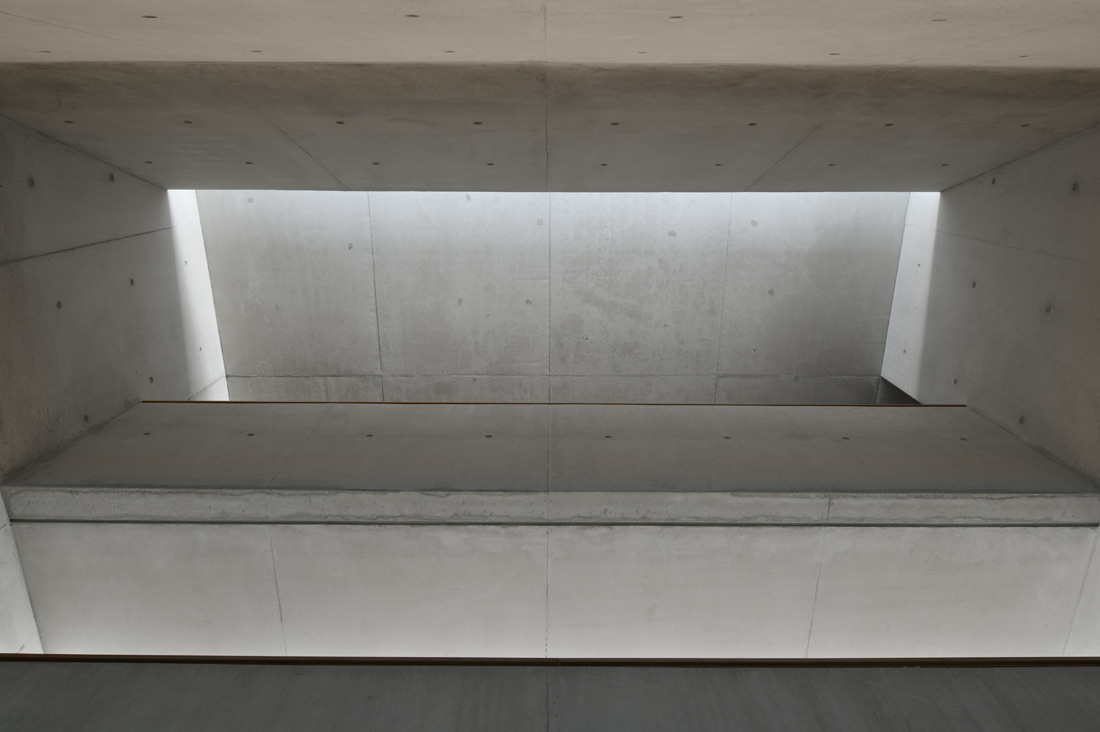
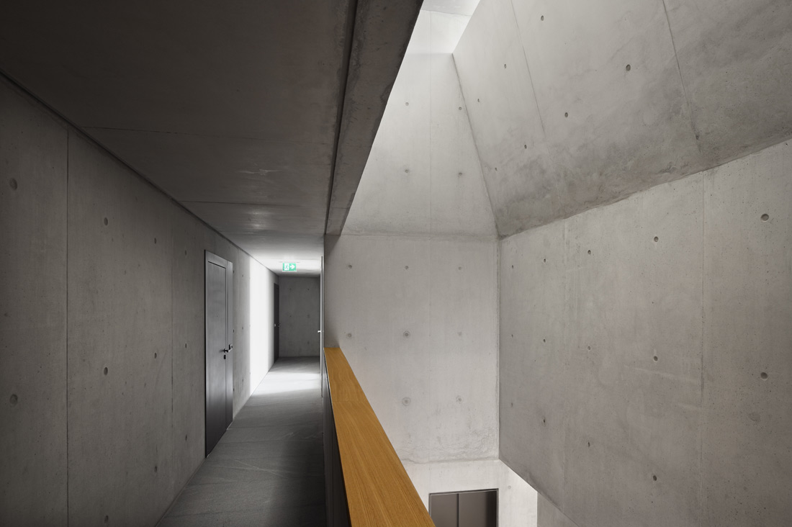
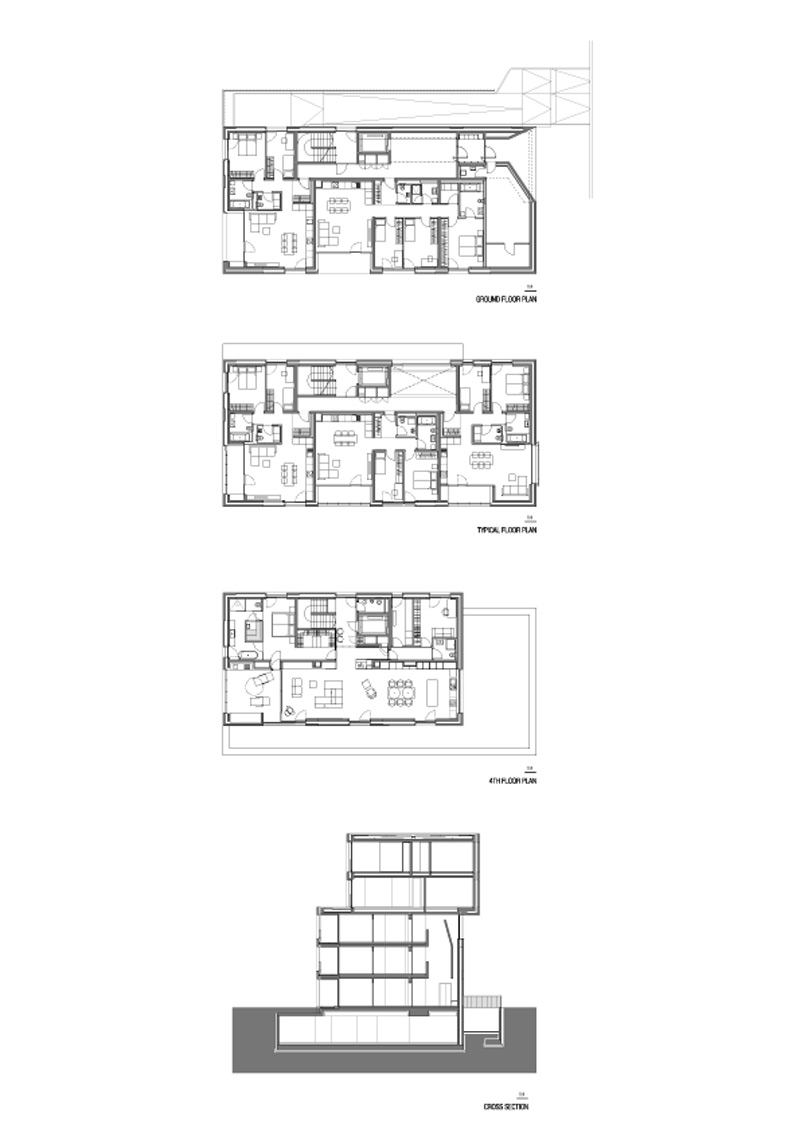
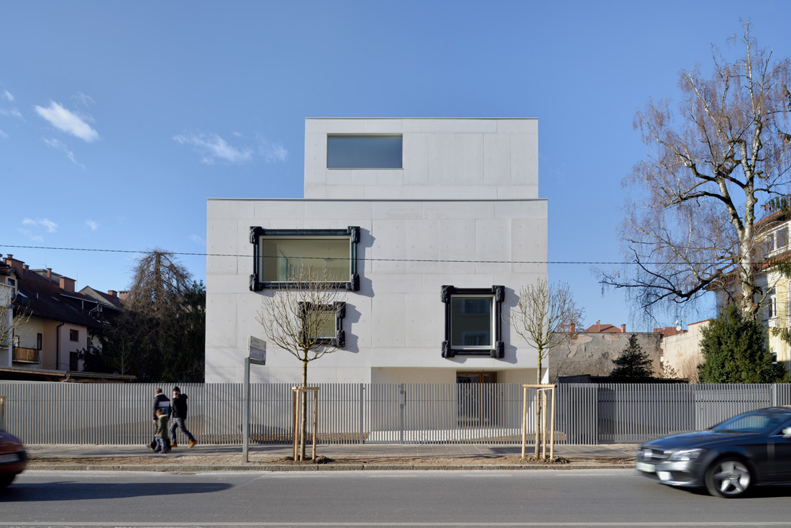

Credits
Architecture
ARK Arhitektura Krušec; Tomaž Krušec, Lena Krušec, Vid Kurinčič
Work of art on street facade
IRWIN: Okna / Windows, 2012-2018, materials: bronze, glass, concrete, aluminum
Client
K-HIŠA, d.o.o.
Year of completion
2018
Location
Ljubljana, Slovenia
Total area
2.225 m2
Site area
1.190 m2
Photos
Miran Kambič
Project Partners
CGP, d.o.o.



