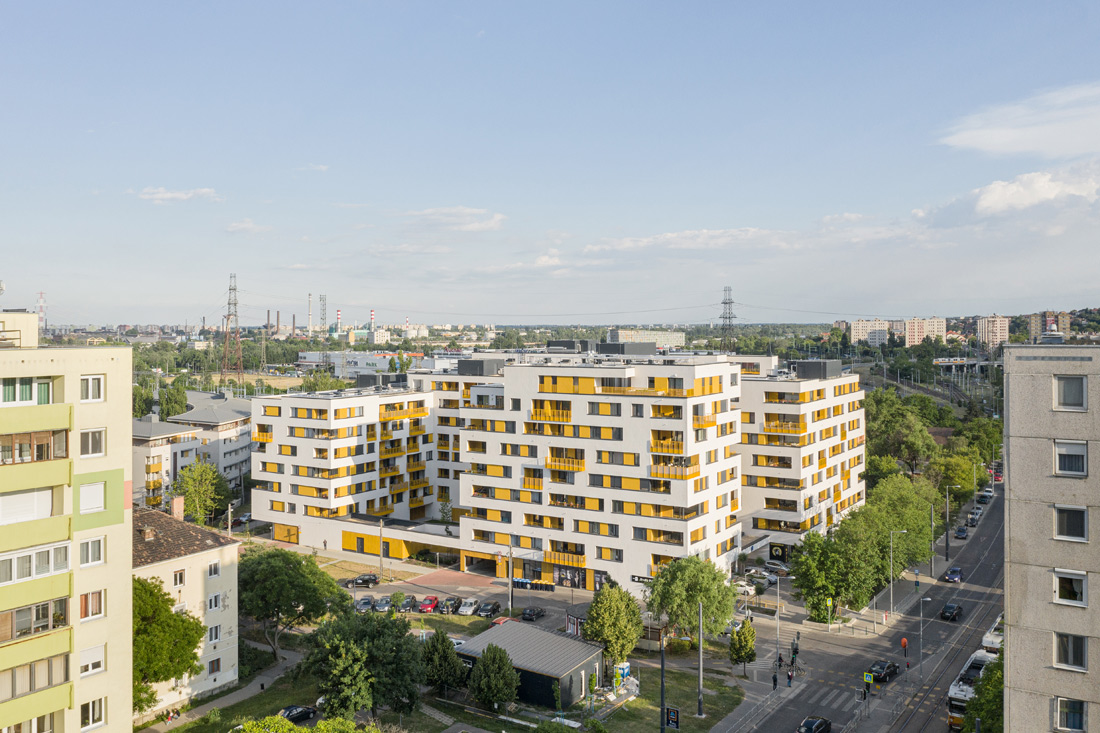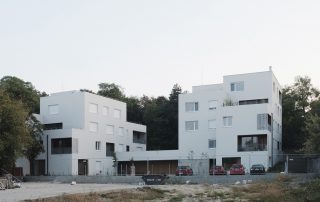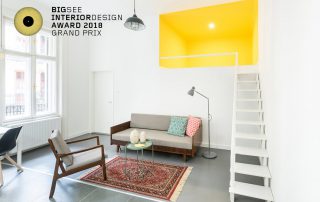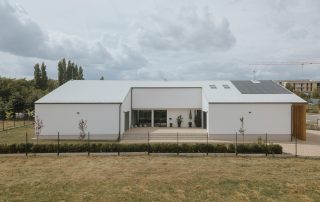The building is the first phase of a large-scale investment in several phases, a condominium consisting of 3 staircases, including 267 flats and 2 business premises. Its appearance evokes the graphics of the Tetris video game, hence its name.
The planned investment was implemented in a part of the 11th district of Budapest, which is well developed in terms of infrastructure, has excellent public transport connections.
It is usually optimal for the interior of the house if the individual parts of the building are connected to a system. In the case of a house of this size, however, the classic corridor design becomes architecturally problematic. By separating the individual tracts in a slightly opening space, a suspension-like, bridge-like approach can also provide more intimacy for the flats and create an exciting space. It is also advantageous from the point of view of fire protection – the traffic is open; the staircase is naturally smoke-free – there is no need for mechanical solutions. A passive system is always preferable in the long run. The character of the house is defined by the characteristic, geometrically perforated facade surface.
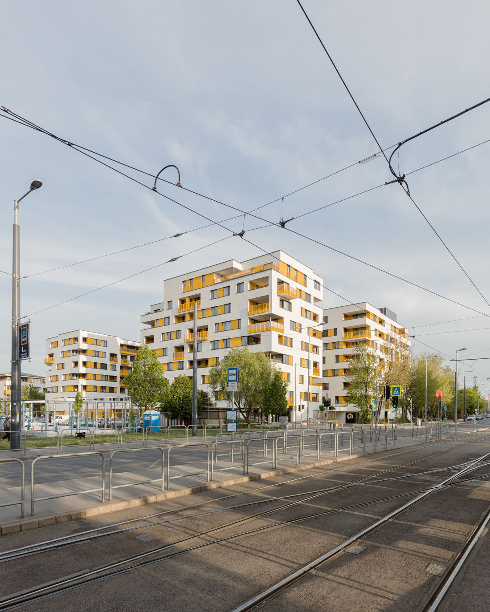
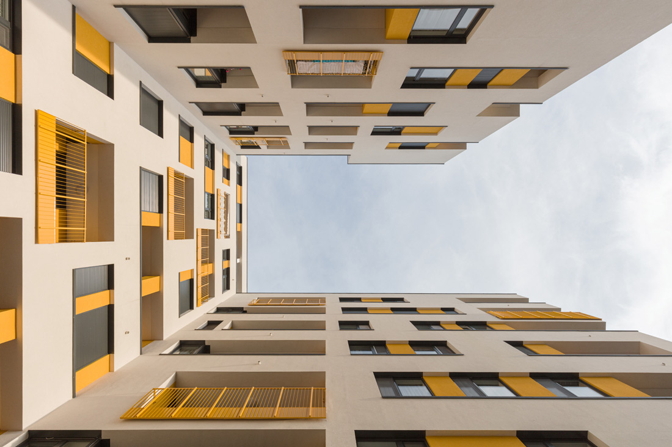
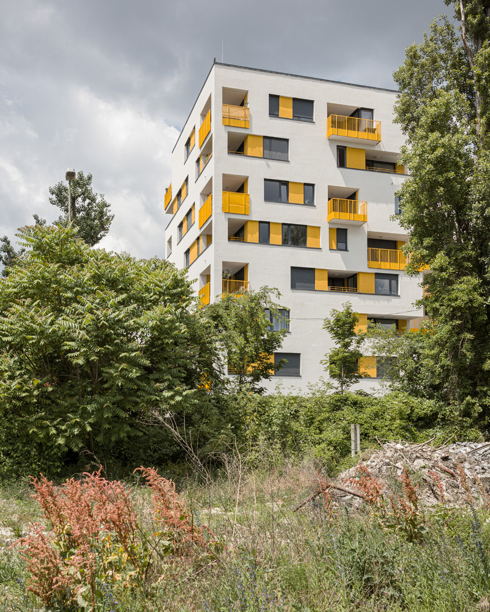
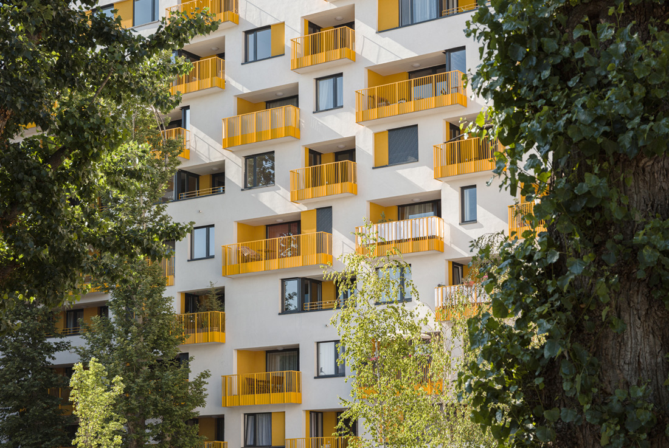
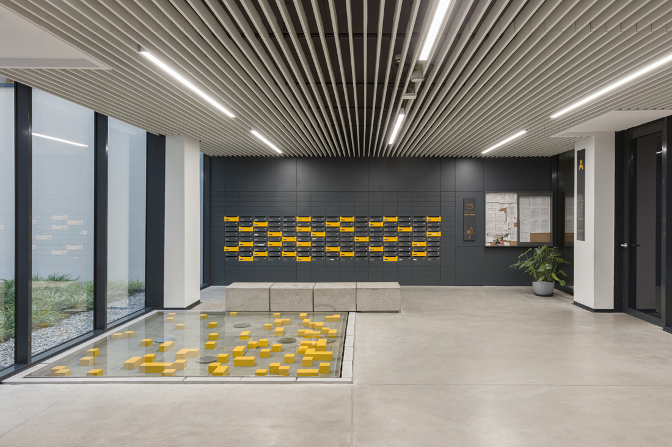
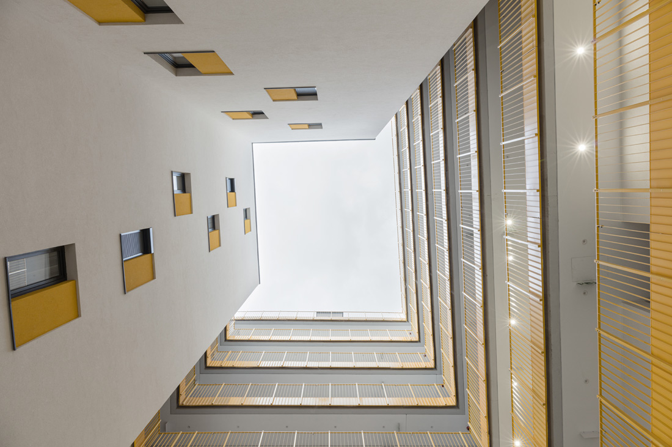
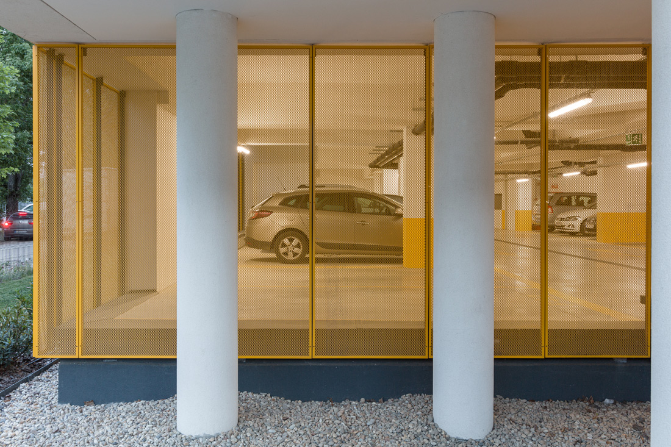
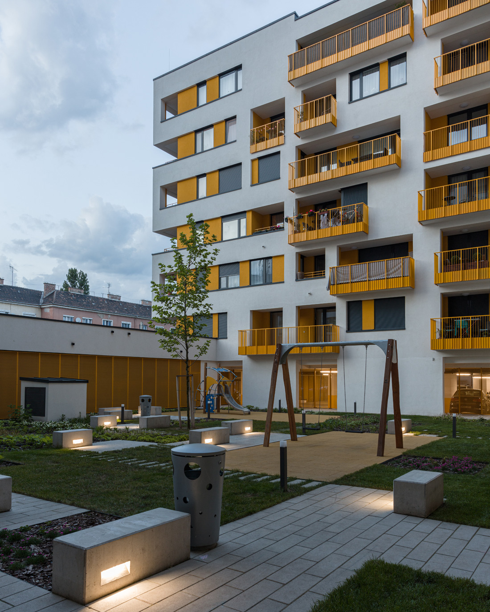
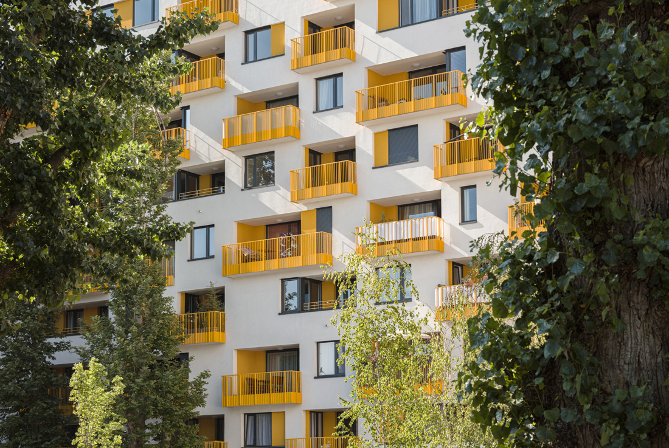
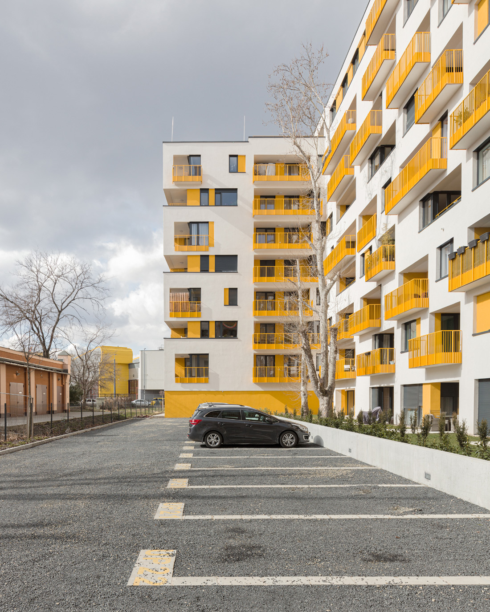
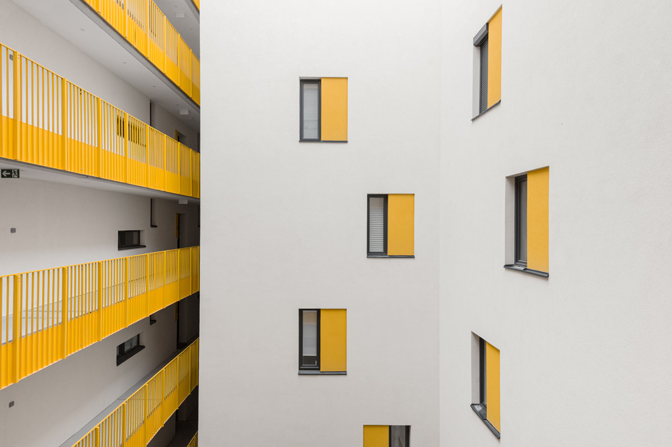
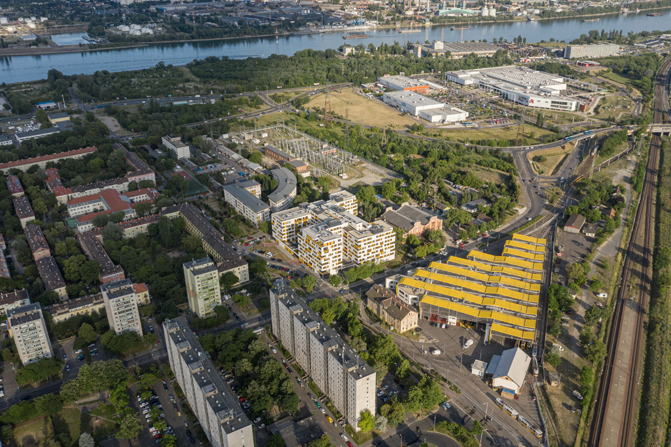

Credits
Architecture
FBIS architects; Gergely Fernezelyi
Client
OTP Ingatlanfejlesztő Zrt.
Year of completion
2019
Location
Budapest, Hungary
Photos
Balázs Danyi
Project Partners
Fire engeneering – György Decsi, Mechanical engeneering – Szigma Studio



