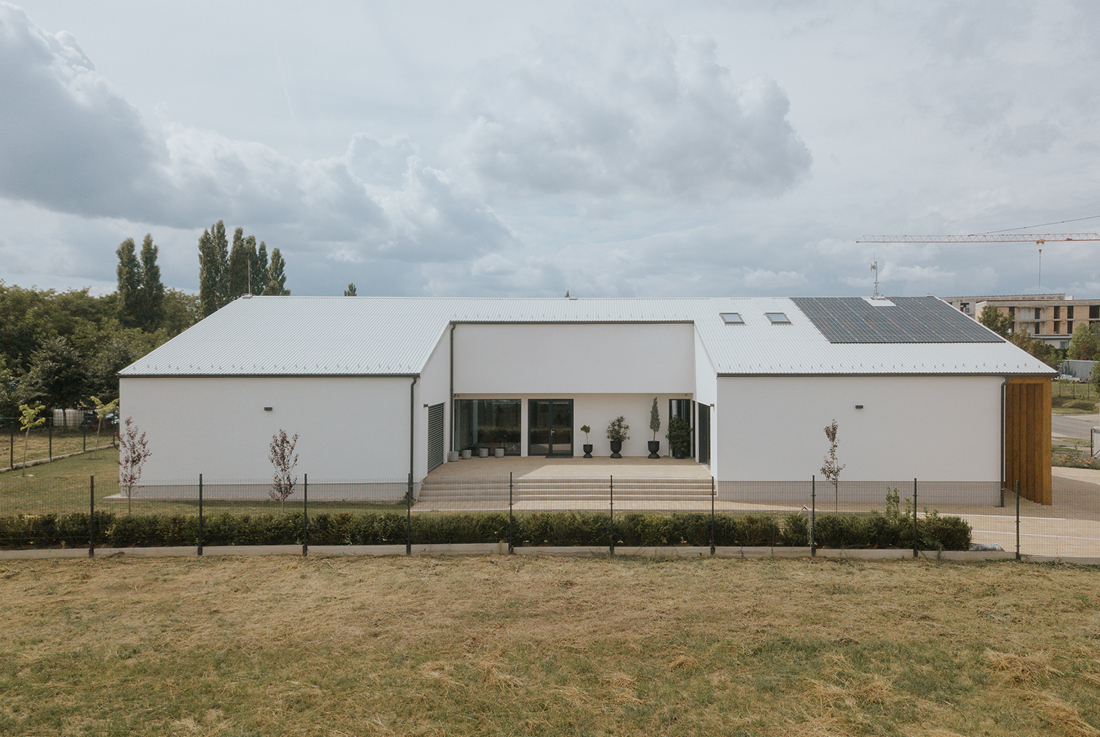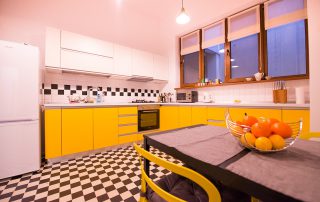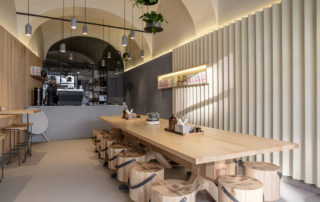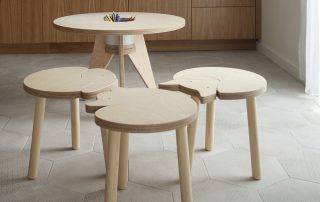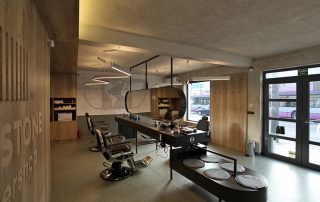DentAvantgArt Kft. is a business specializing in supplies, instruments, and equipment for dentists and dental labs. This new multi-purpose building accommodates spaces for sales and back-office-related workflows, as well as for seminars and practice-based training courses. The streetscape, characterized by sandwich panel buildings with axes mostly perpendicular to the street, provided points of reference regarding the mass and the overall configuration of the structure. We opted for a simple design with a low-pitched gable roof perpendicular to the street.
The main entrance can be accessed from a semi-closed courtyard designed to usher employees and visitors into the various areas inside; the courtyard also serves as an event venue in the summer. From the lobby, one can access the shop, the seminar room, and the offices for day-to-day business.
The most important space of the building is the multi-purpose show and seminar room. It is used for the purpose of launching new products and hosting courses and seminars for dental professionals, respectively. It is precisely for this reason that the seminar table became a prominent detail already in the early stages of the architectural design process, posing a complex yet insightful and inspiring challenge due to various technical requirements, including but not limited to lighting technology.
Creating a clutter-free and ergonomic work environment for the training courses was key; thus, dental lab equipment was placed around the seminar table within easy reach. We softened the atmosphere by introducing wood into the material mix. The focal point of this space is an old hair salon chair, where patients whose dental impressions are being taken are seated. To avoid overcrowding the showroom with additional functions, workflows involving plaster were moved into an adjacent room separated by a glass wall, allowing for communication to take place and creating a visual link between the two spaces.
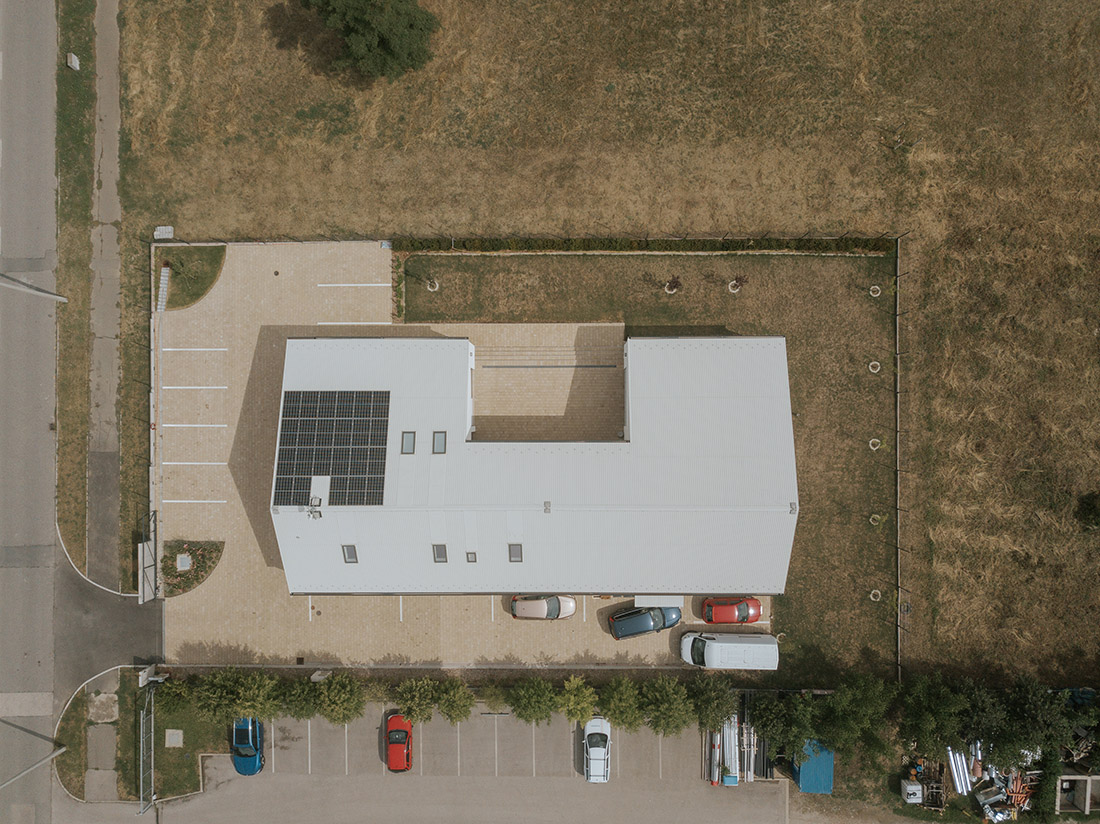
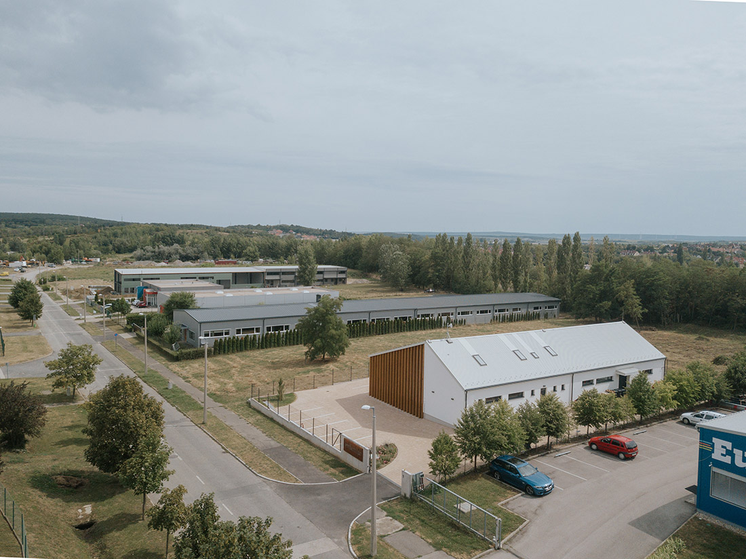
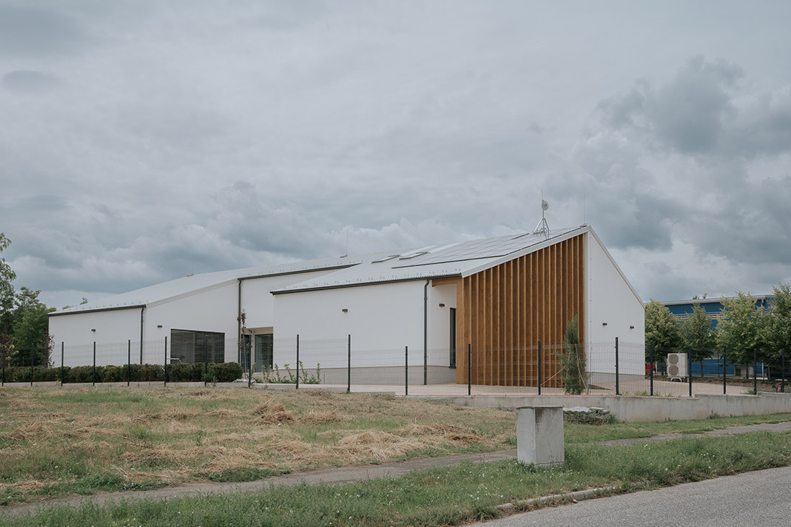
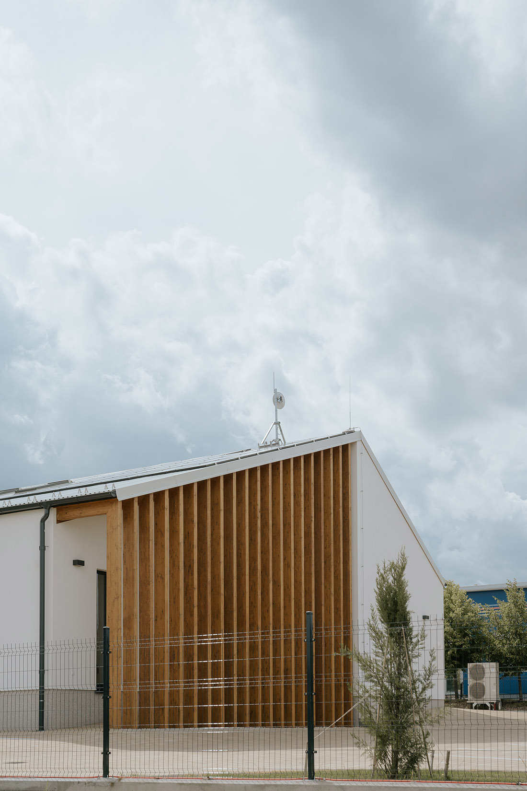
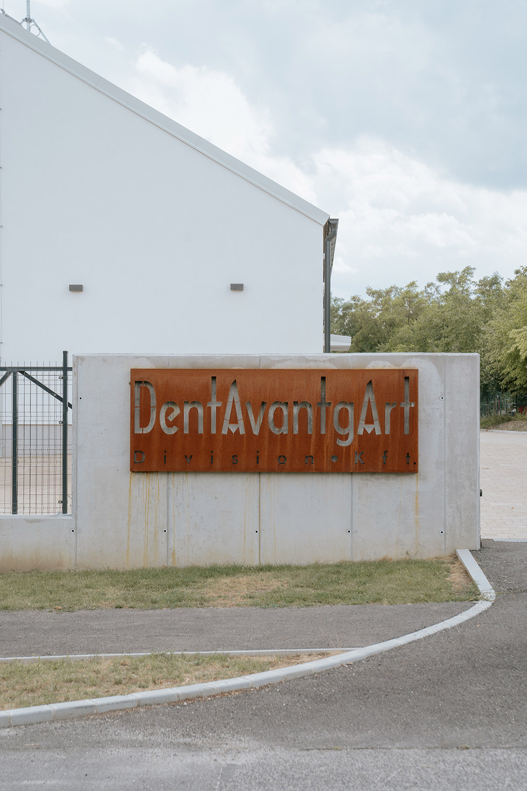
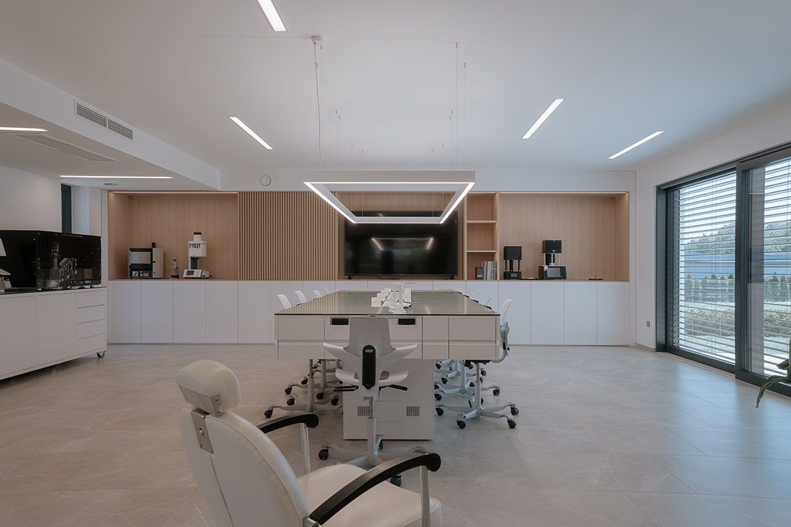
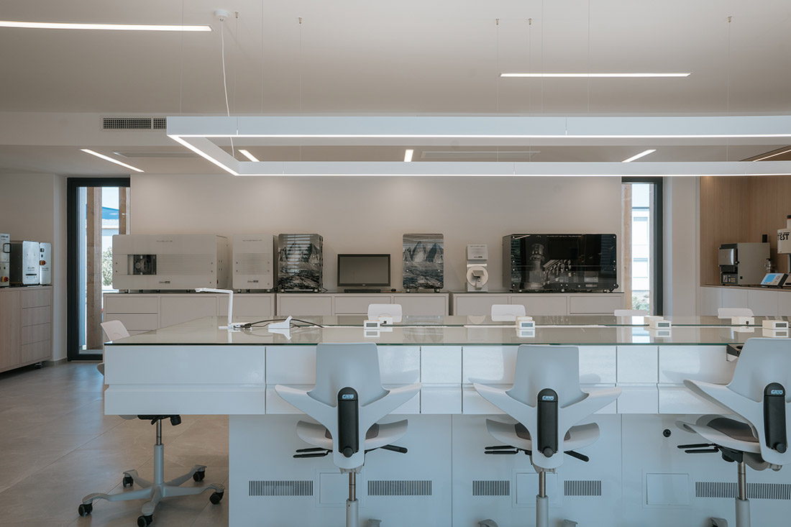
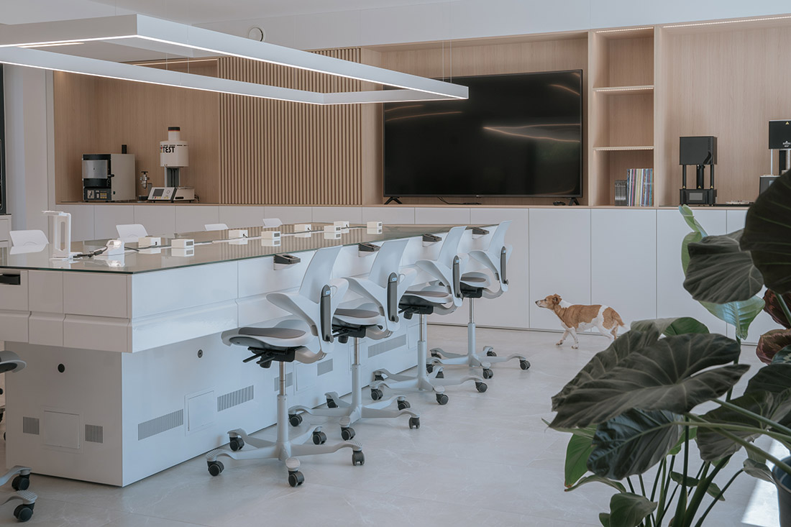
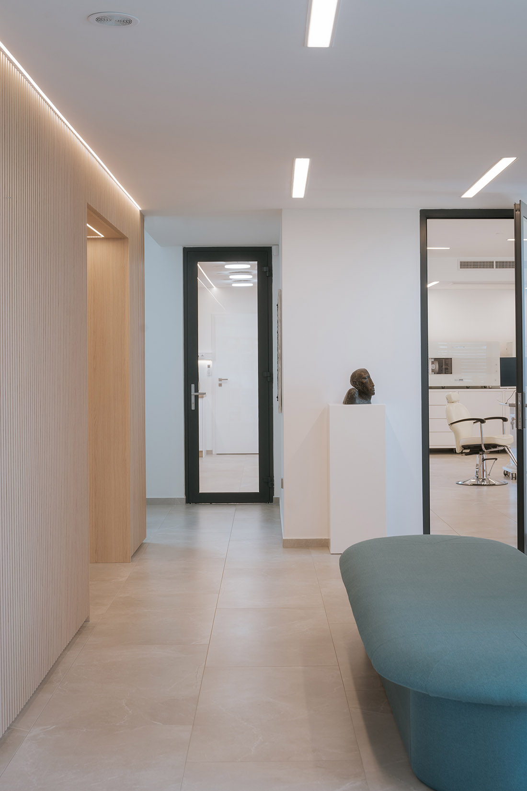
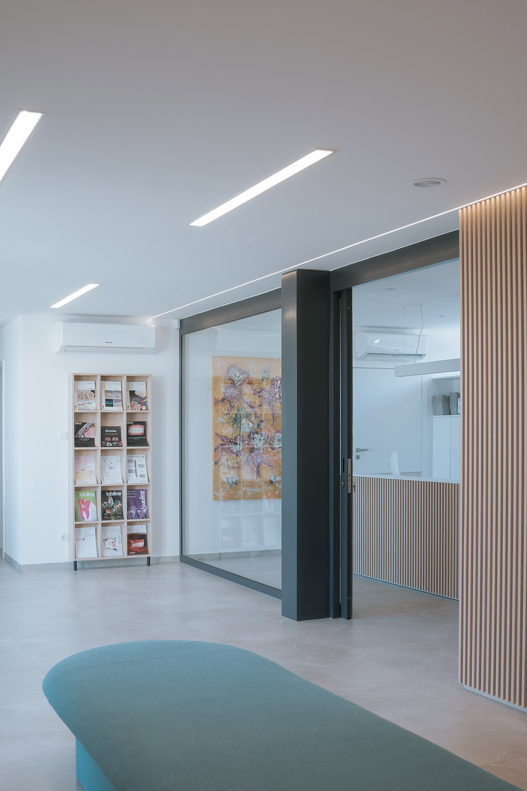
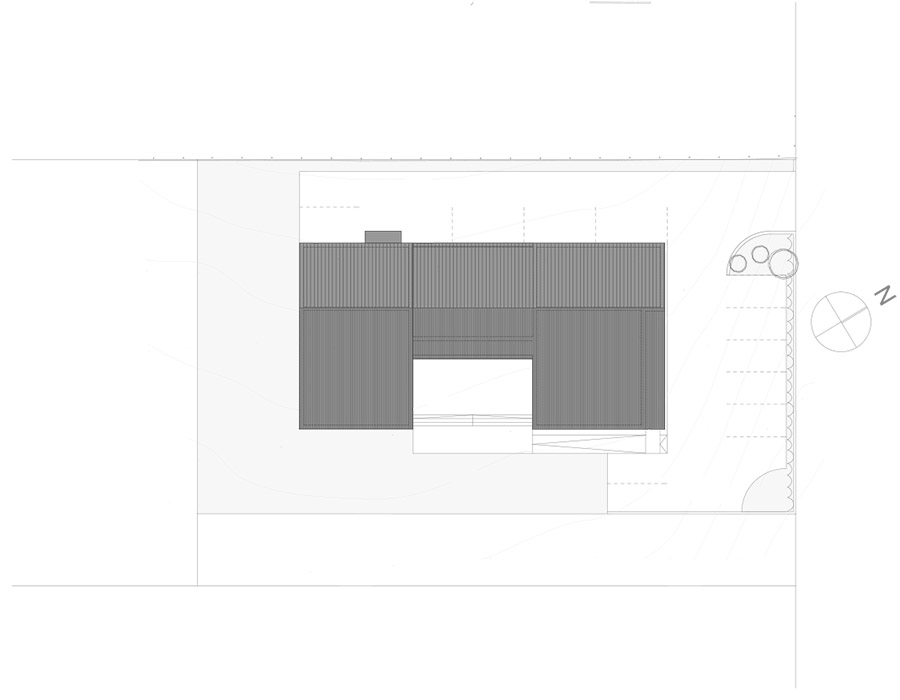
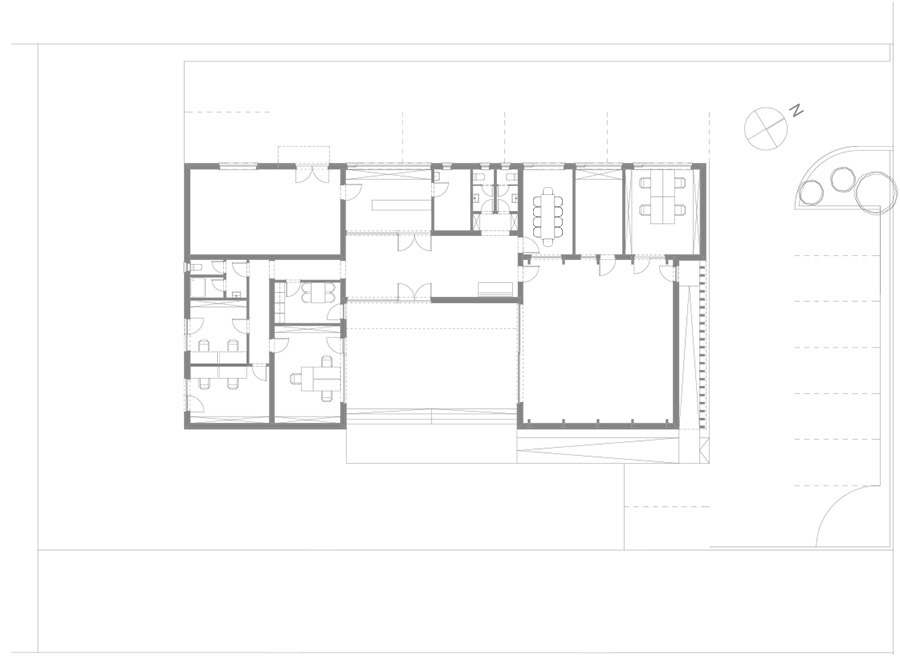

Credits
Architecture
A Z Építészstúdió; Ákos Lepsényi, Gergely Várhelyi, Szilvia Egyházi-Gráczol, Eszter Ginál, Adrienn Nyeső, Réka Ujfalusi, Borbála Pető
Client
DentAvantgArt Division Kft.
Year of completion
2022
Location
Sopron, Hungary
Total area
400 m2
Site area
330 m2
Photos
Bence Bálint
Project Partners
Interior design: BAKONYIBEA.interiors Kft.; Beáta Bakonyi



