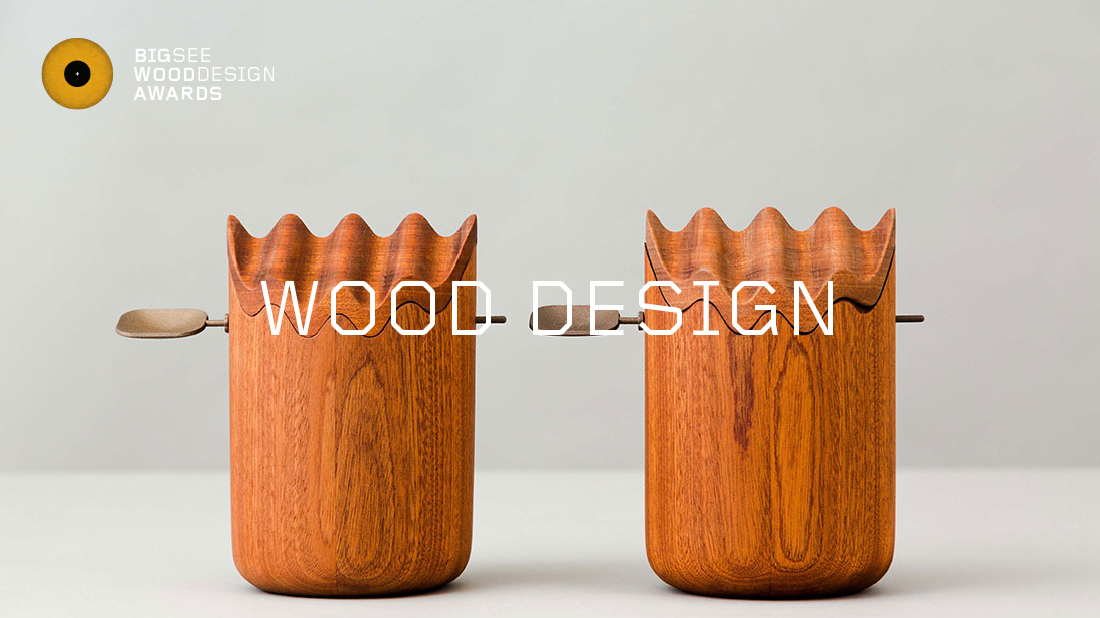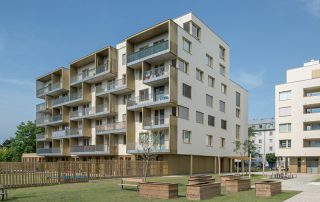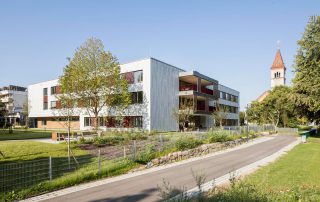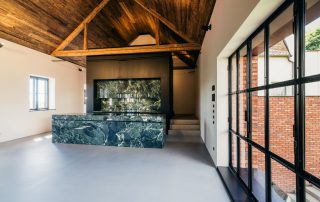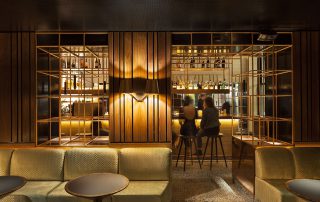The requirments of this speacial place guide to a compact form of building. As a certain attribute, the building is understood as a center/cardinal point.
The geometry of the building leaves the exterior courners to move slightly to the land boundaries. This opens two areas on the site to the adjacent neighboors. It arises on the one hand the lower southbound arrival, which forms the official adress, on the other hand the other higher green area in the east.
The site development takes place over the common courtyard. All apartments are „stick through“ and therefore 2 sided ventilated and illuminable. All around, the lounges are preceded by spacious loggias and balconies. Because of the 2-sided orientation, two outdoor areas with different free space qualities are created – to the inside the social center and to the outside bright, private open spaces with a view of the countryside.
The star-shaped cross-wall construction with center distances up to six meters results in the optimum spread for the load-bearing system in solid wood construction. The floor plans are identically one open the other and this enables an economical support system and efficient cable routing for building services installations. This allows the system wall panels that can be left in the interior of the apartment in wood visual quality and a static non-effective facade with generous openings.
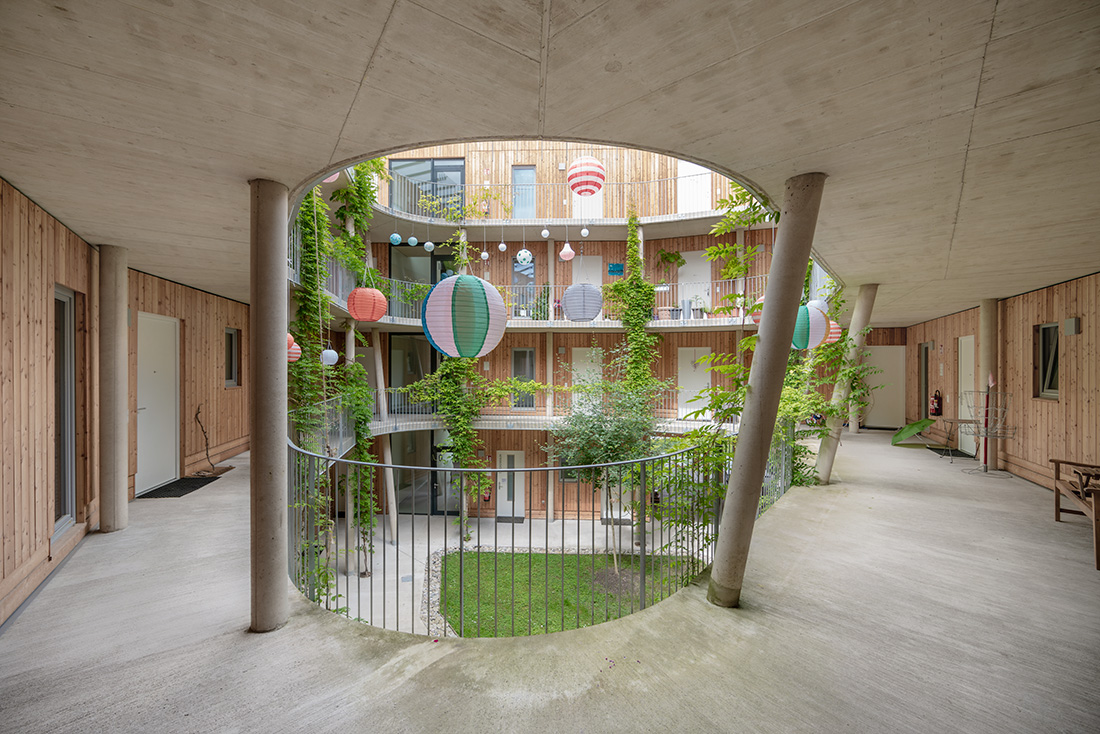
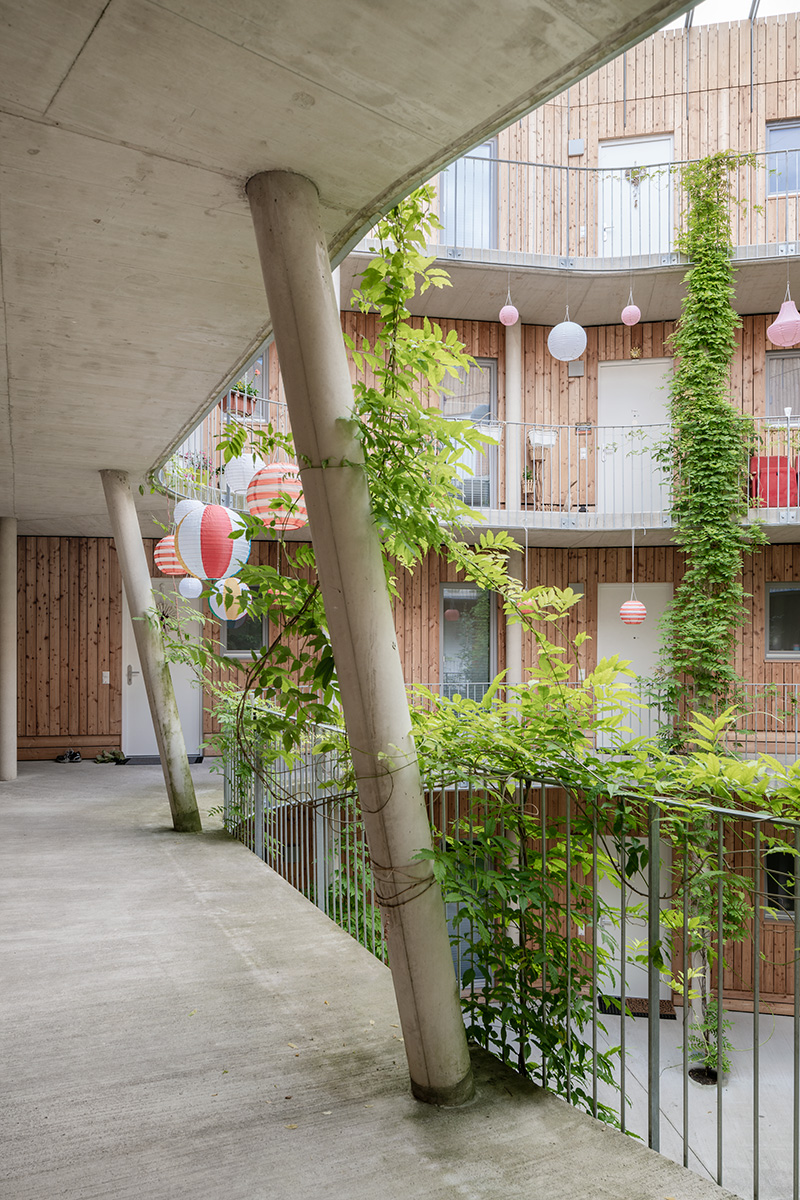
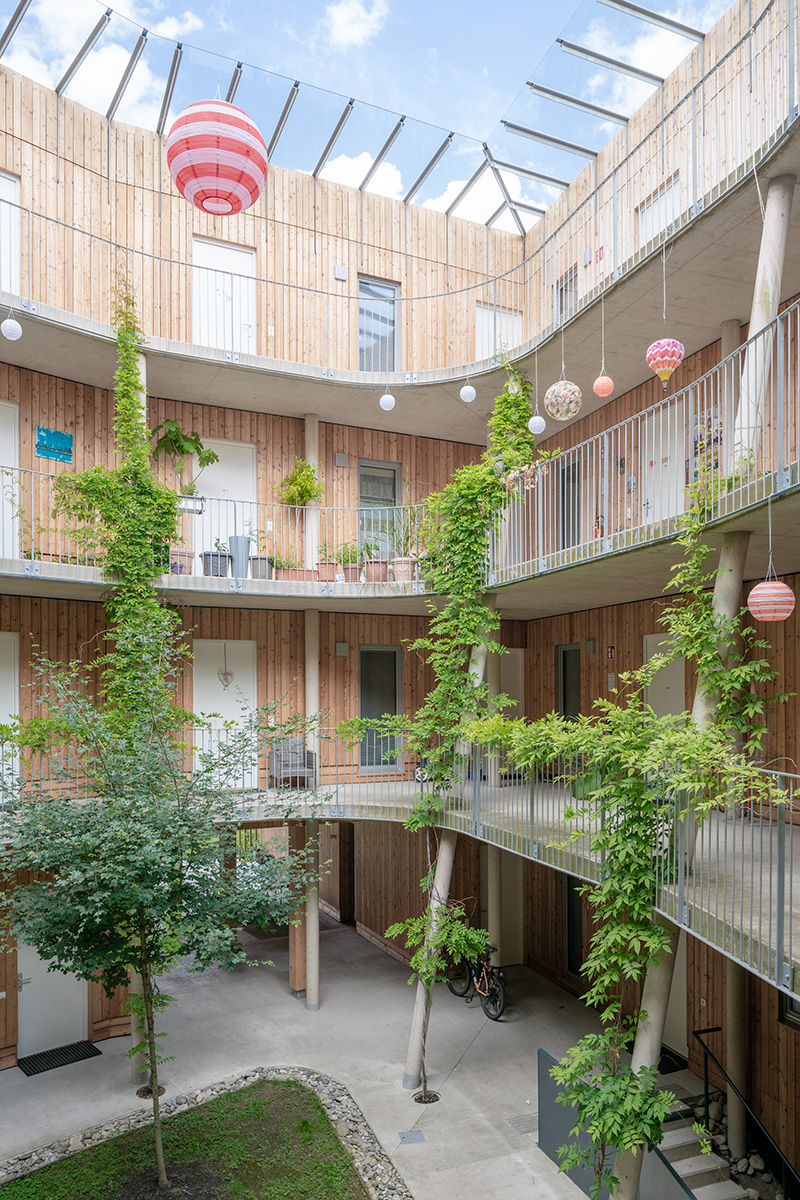
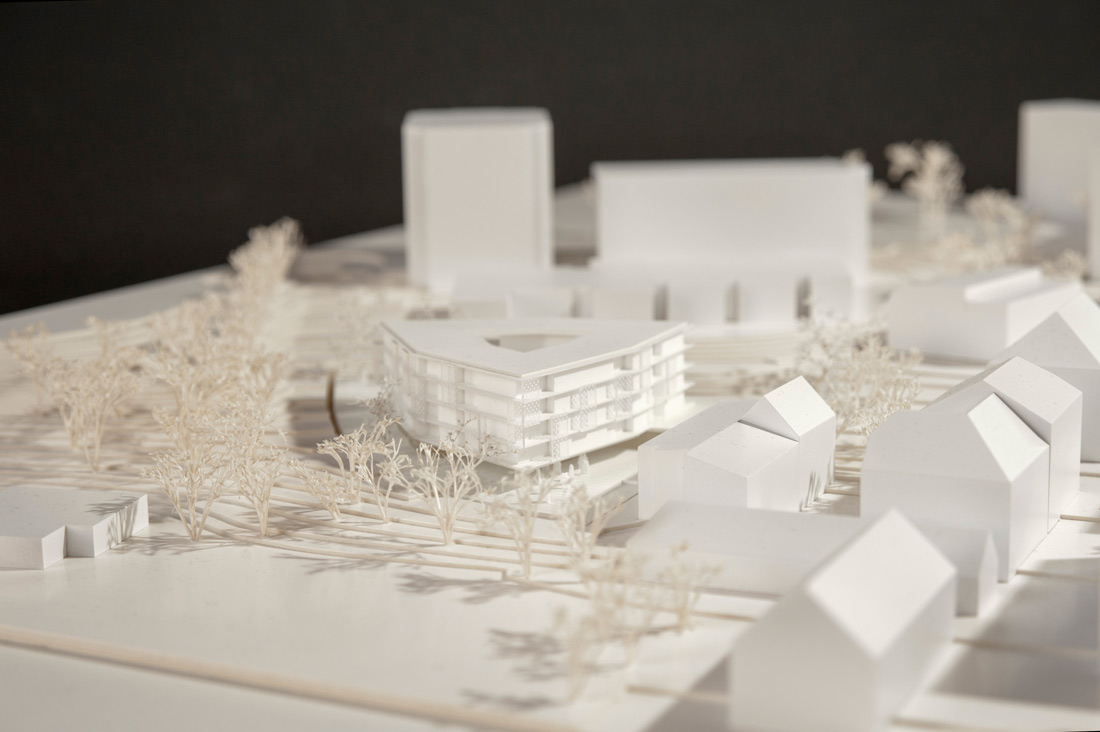
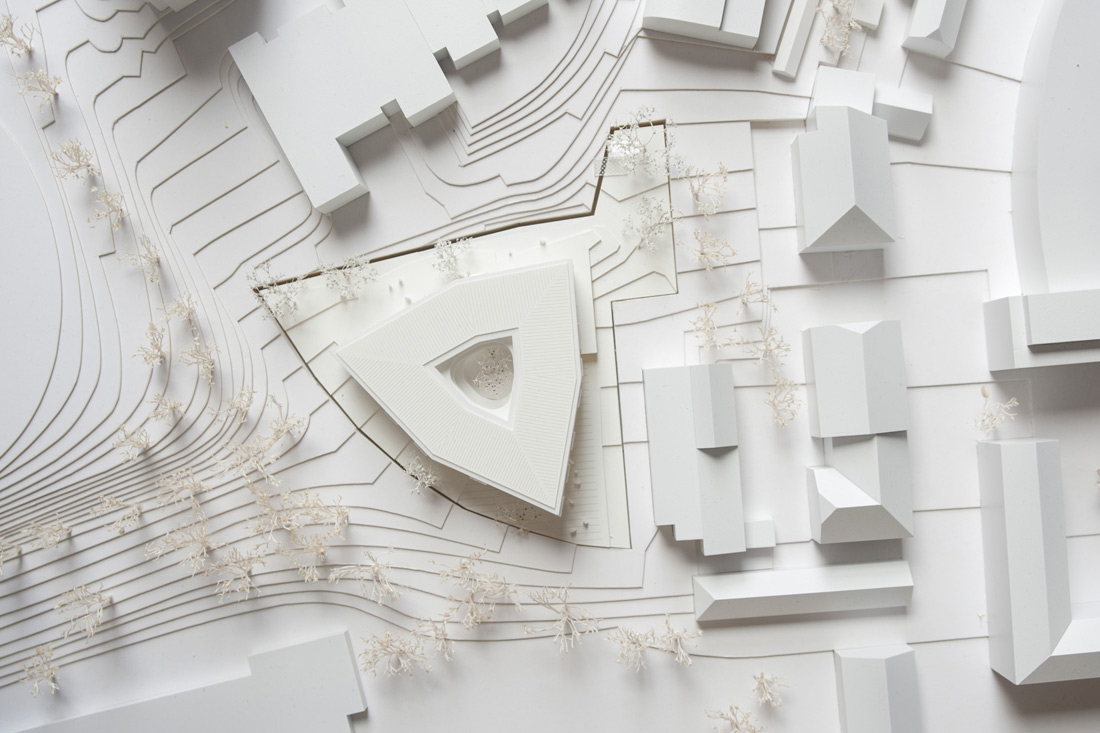
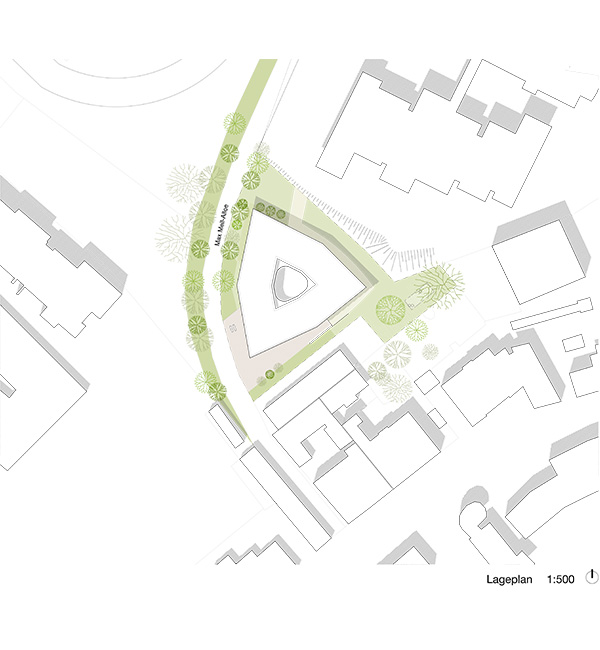
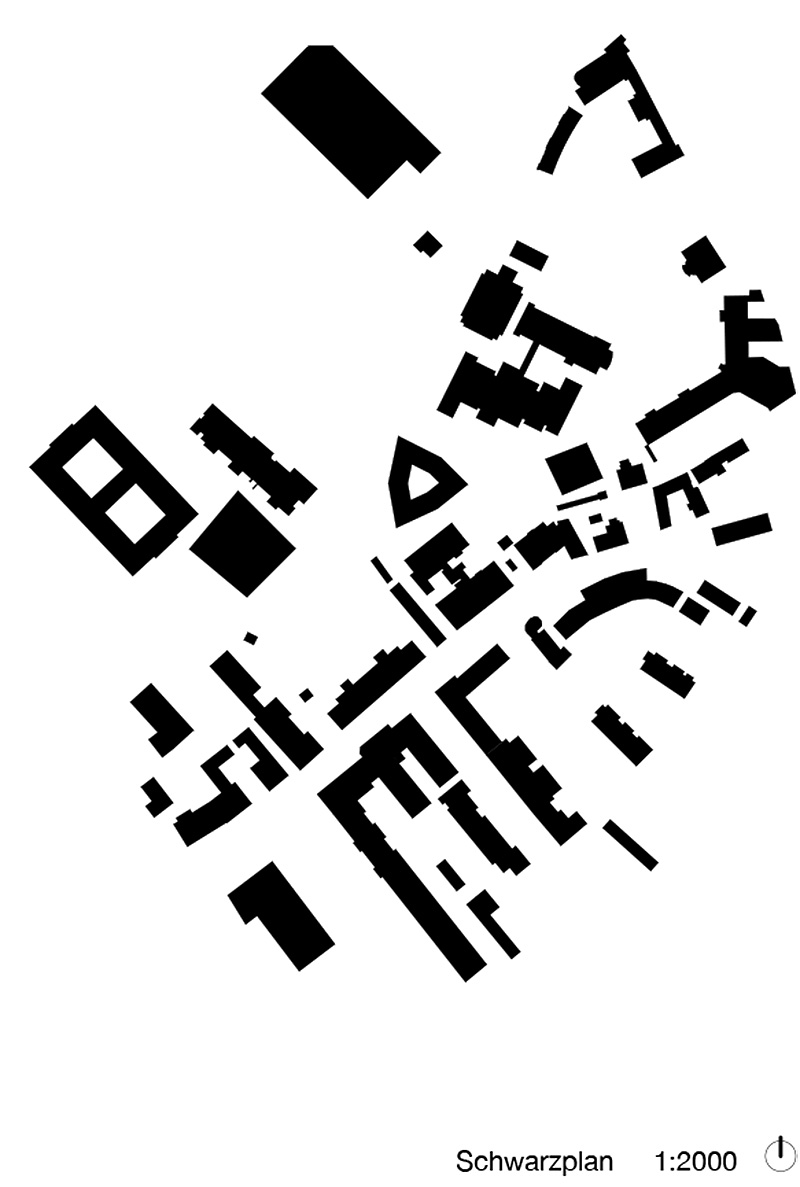

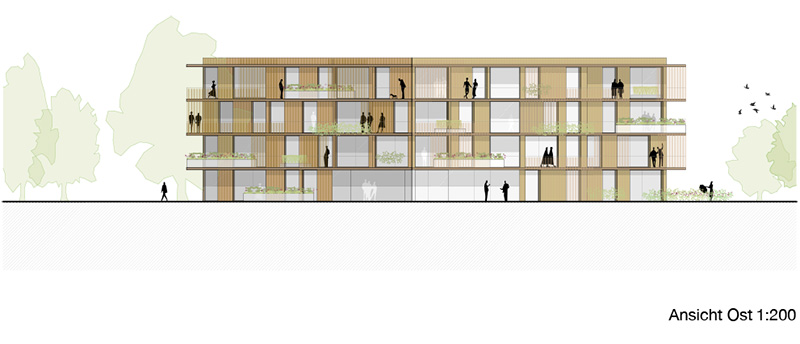
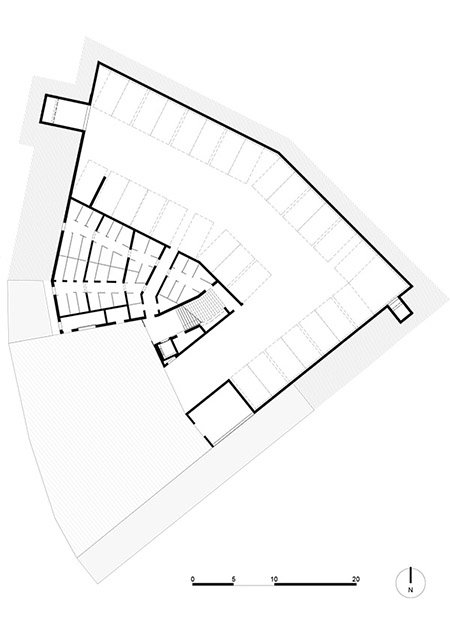
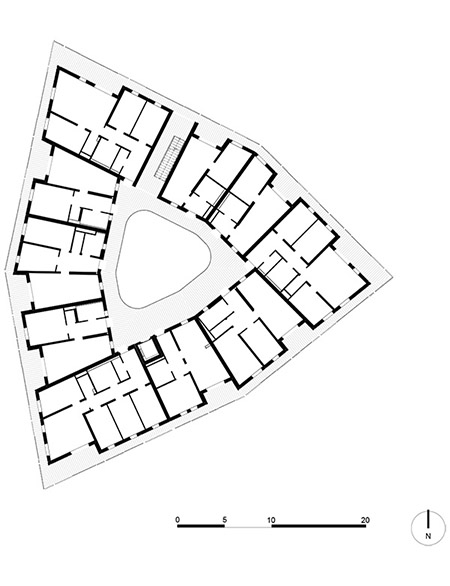
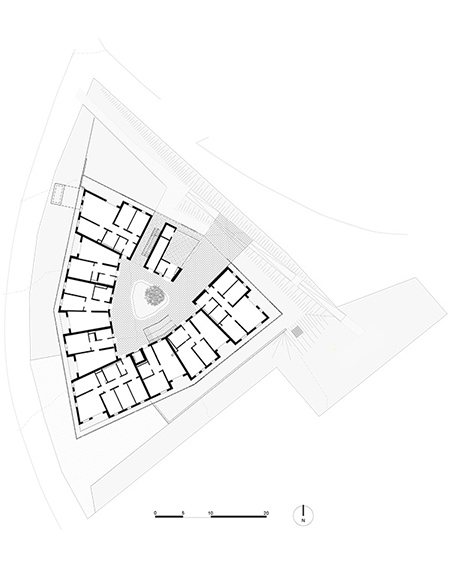



Credits
Architecture
Nussmüller Architekten ZT GmbH; DI Stefan Nussmüller
Client
Wohnbaugruppe ENNSTAL
Year of completion
2018
Location
Graz, Austria
Total area
3.261 m2
Site area
2.722 m2
Photos
Simon Oberhofer
Project Partners
Strobl Bau- Holzbau GmbH, Rosenfelder & Höfler Consulting, Ziviltechnikerbüro Koppelhuber, GDP ZT GmbH, Landesstelle für Brandverhütung, Bierbauer & Partner GmbH, Bierbauer & Partner GmbH, IB STENGG GmbH, Dienstleistungs gmbH, Der Waltheimat-Tischler
