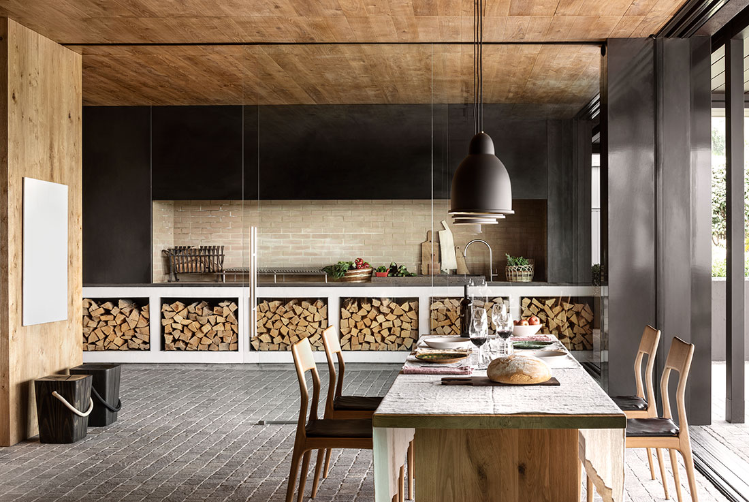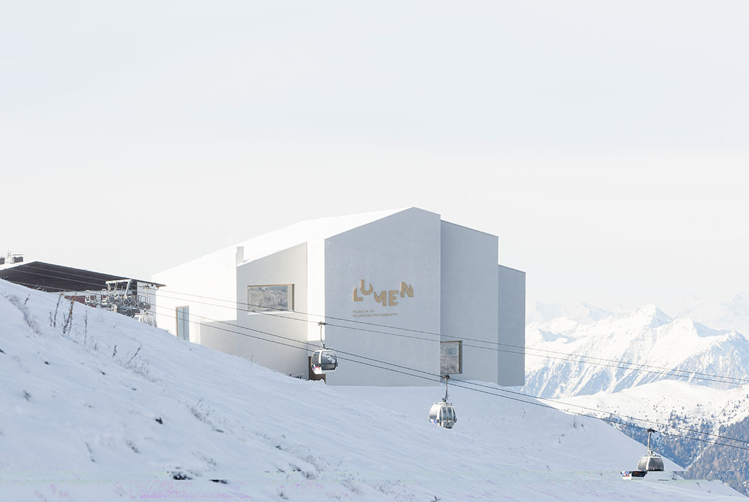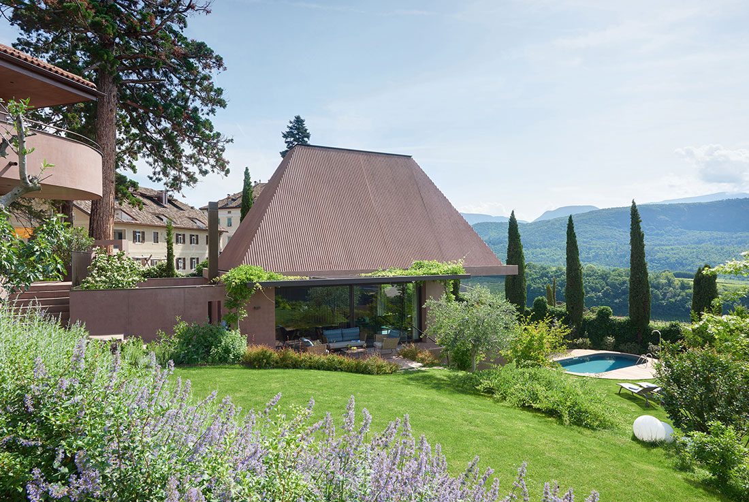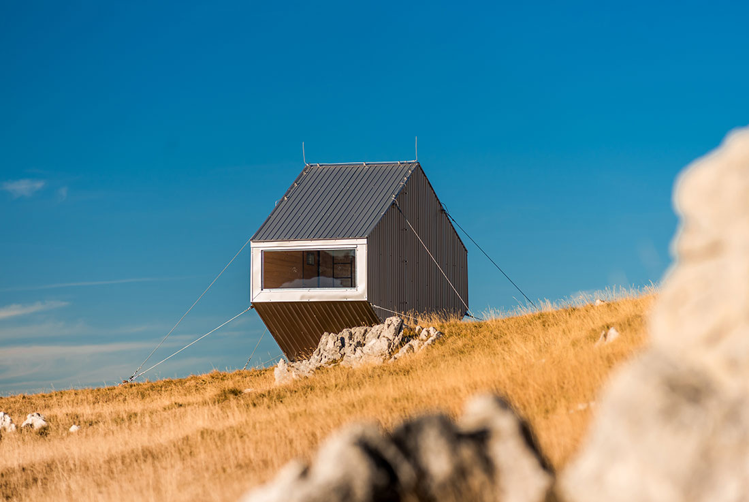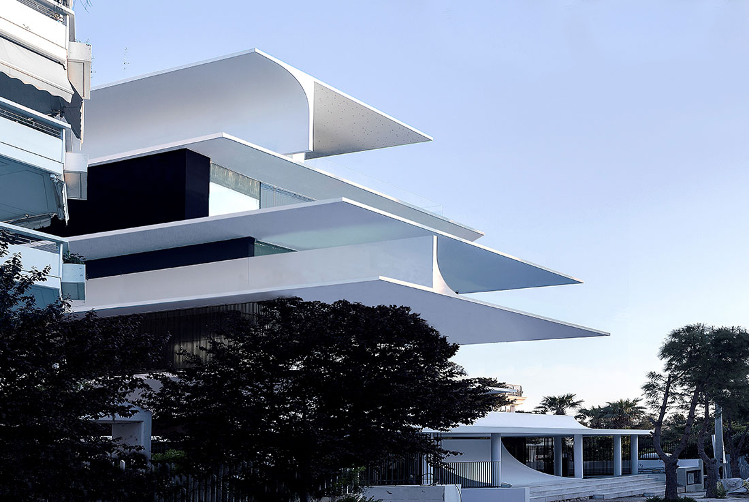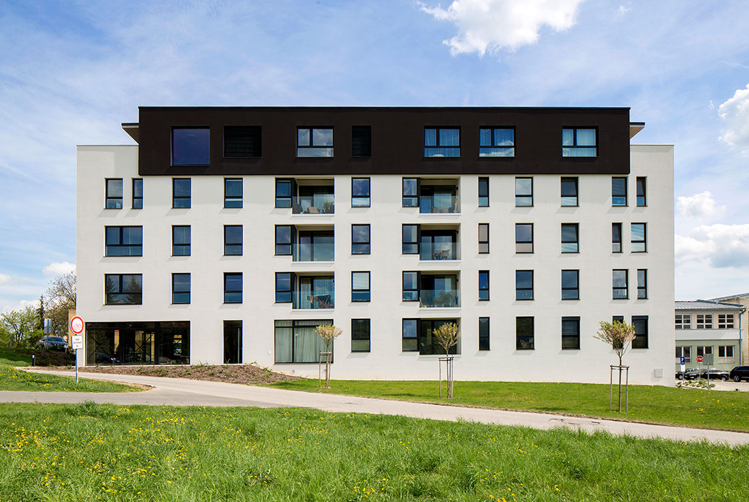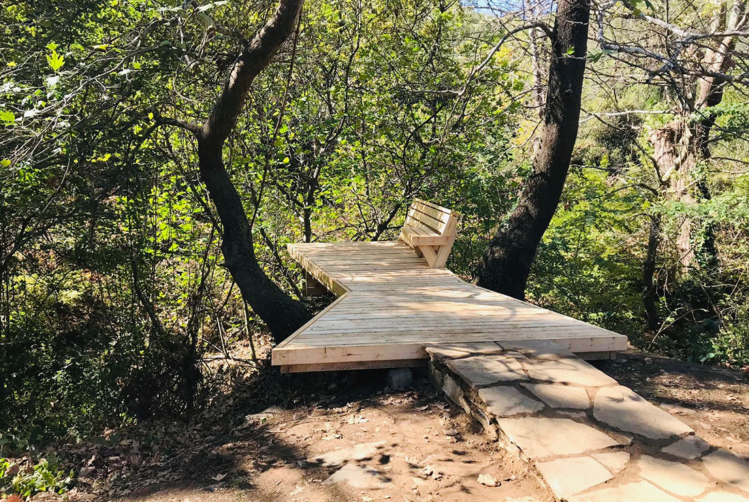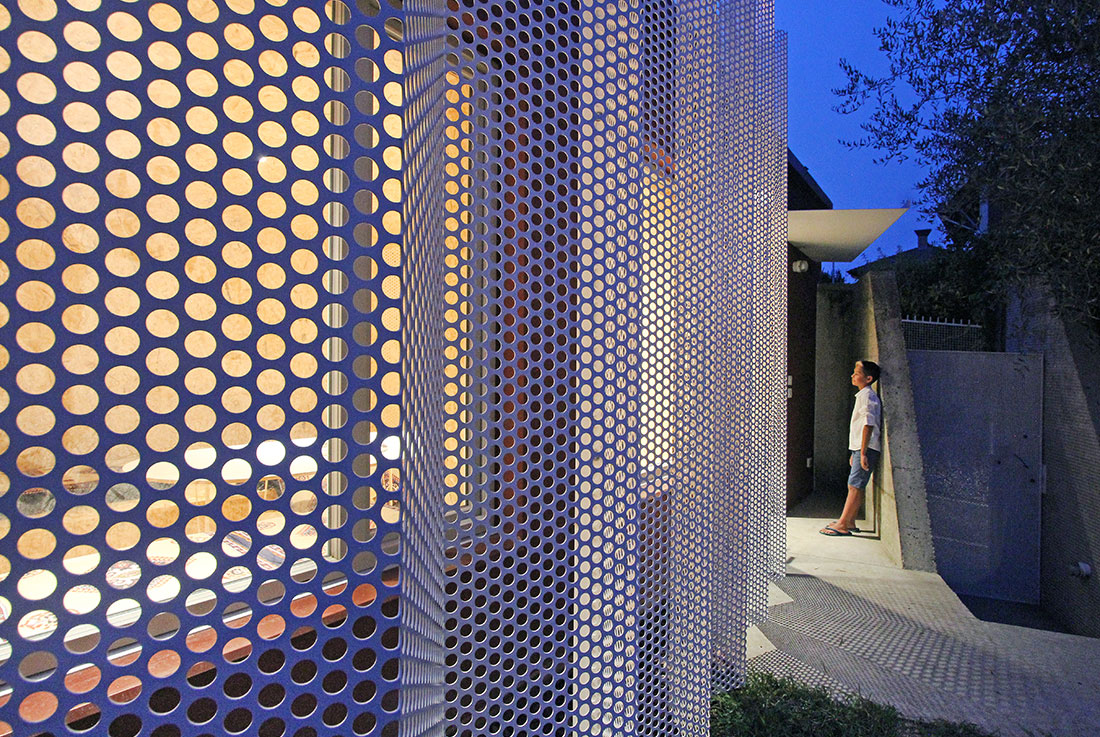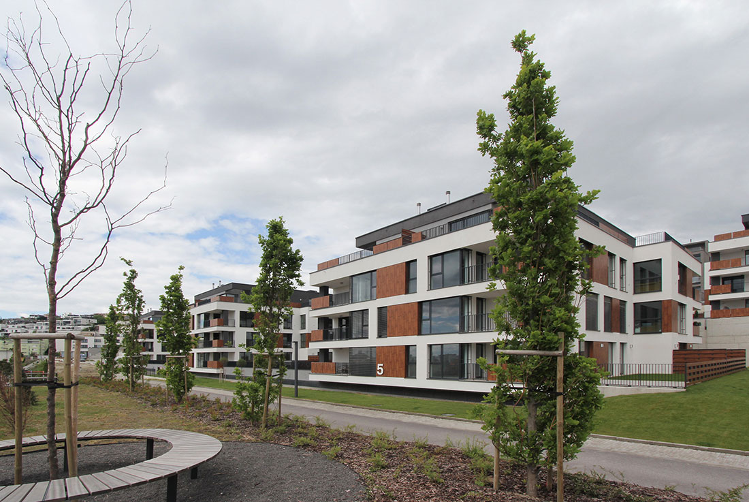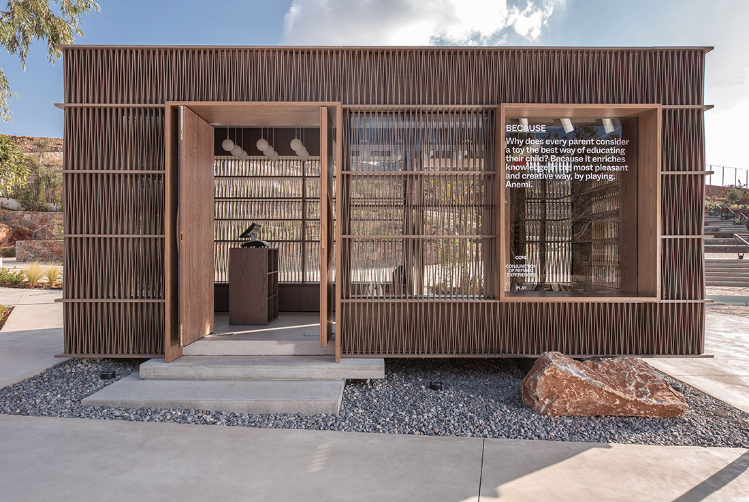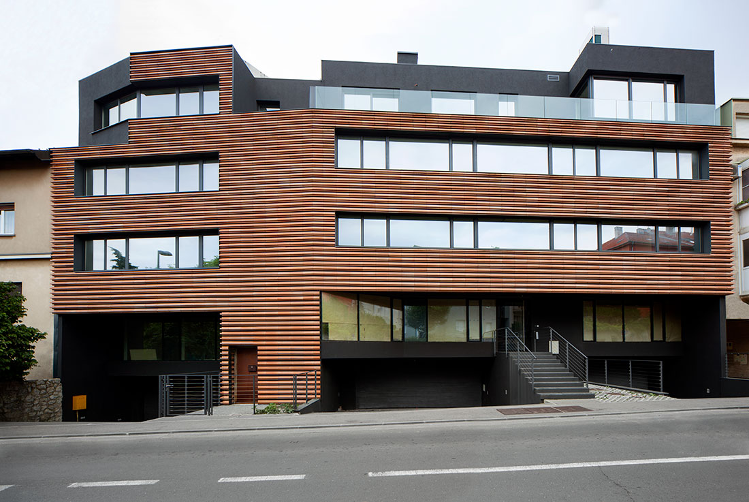ARCHITECTURE
La Viarte Winery, Udine
LaViarte winery is located in heart of the wine area of Colli Orientali del Friuli. The project invested the areas dedicated to the reception of guests: in 2017 the renovation of the guestrooms was completed, while in early 2019 a new wing dedicated to the tasting area opened. The main objective was to create a space in direct contact with the surrounding natural environment of the vineyards to offer an
Lumen Museum of Mountain Photography, Bruneck
The new building develops around the old top station and articulates itself in the combination of the two main buildings: the museum is presented as a compact, almost monolithic structure, and the restaurant opposite the museum body as a horizontal element made of glass and concrete that protrudes from the steep slope. The restaurant is based on a precise functional programme and the desire to open the dining room to
Villa Baronessa, Caldaro
Villa Baronessa is an ensemble of two villas in the historic centre of the picturesque wine village Kaltern in the south of South Tyrol. The two houses are in the middle of a wonderful Mediterranean garden designed by Roland Dellagiacoma and surrounded by vineyards. Villa Baronessa, has been thoroughly renovated under the direction of Architect Walter Angonese with Schiefer Tschöll Architektur and Manfred Alois Mayr, responsible for the artistic
Black Body Mountain Shelter, Cesana Torinese
A bivouac at high altitude (2908 mslm) on the border between Italy and France. The Matteo Corradini bivouac is a black opaque body set in the alpine landscape. An optical device stretching out towards the landscape, installed in but few days with a light and reversible building system. A discreet interference that, like an inhabited land-art work, defines unexpected points of view in the natural landscape. A convivial wooden nest:
Bivouac “Zoran Šimić”, Hrebljev Greb
Bivouac “Zoran Šimić” is located on the remote mountain Visočica (BiH), that just recently has become more accessible due to the development of local road infrastructure. It is located at the edge of canyon Rakitnica that runs between mountains Visočica and Bjelašnica. At this site, striking views open over the landscape, dominantly along north-south axis. The project is conceived so to expose the visitor to these views, to make them
H_34 Apartments Building in Voula
H_34 was built in Athens, on a site of 713,40 m2, 80m away from the shoreline. The building’s architecture is influenced from Asian architecture and was formed, taking into consideration the requirements of the designing targets, the financial and energy efficiency. H_34 consists of four apartments, a roof garden, two private swimming pools, a garden and an underground parking. It develops in seven levels and has no vertical or horizontal
Viladom Komenského, Banská Bystrica
This five-story, 2,500 square meters mixed-use project offers forty-one residential units, small café and one commercial space. The investor´s idea was to offer small but bright and open apartments with fascinating views and proximity of city centre. Economical and easy to implement solutions were at stake in the construction of the building – a monolithic skeletal structure filled with a wall of ceramic hollow bricks. Despite the limited budget, the
Lotza Park, Neo Petritsi
The project consists of a series of small interventions aiming at revitalising Lotza Park in Neo Petritsi (Greece). The works were carried out by a team of architects directly following two days of explorations and movement-based design exercises. These initial steps led to the definition of design directions fitting within the flexible framework agreed upon with the local clients and then immediately to construction, which was completed within 1 week.
URBAN CABIN with a Persian twist, Albino
The micro-apartment of 25 sqm has been designed for a local couple, of Italian and Persian origin. It consists of the complete restoration of a 1950s open porch A minimal and multifunctional cabin set at ground level, which summarises functionality and stylistic resourcefulness of a living space; a roof garden as an extra outdoor area. A perforated metal grid folds freely in front of the south façade and defines a
Residence Nova Koliba, Bratislava
The residential complex is located in between the streets of Podkolibská and Sliačska, in the area which is part of the larger territorial unit in the foothills of Carpathian Mountains. The residential houses are built as villas. Topography of the site and terrain morphology predetermine the houses to be built in two rows, slightly shifted to each other, with different height level. Seven houses in total will be built on
Core Agora, Crete
The site of the project is at the heart of a 10 acre sloped park landscaped to accommodate various recreational and leisure activities and function as the focal point of a wider hospitality development in Elounda, Crete. The project consists of individual but similar pavilions that provide space for boutiques, souvenir workshops, galleries for local artists and artisans as well as cafes and toilets. Positioned on a prominent spot the
Residential and Office Building in Voćarska street, Zagreb
The existing location can be primarily characterized as being situated at the beginning of Voćarska Street, in the immediate vicinity of a roundabout, as well as steep street descending from the bottom of the Zagreb hills. The dimension and the outlook of the existing buildings, which diverge from the expected quality of the busy city crossroads, permeate the street front. The new construction includes two site plots, with street numbers


