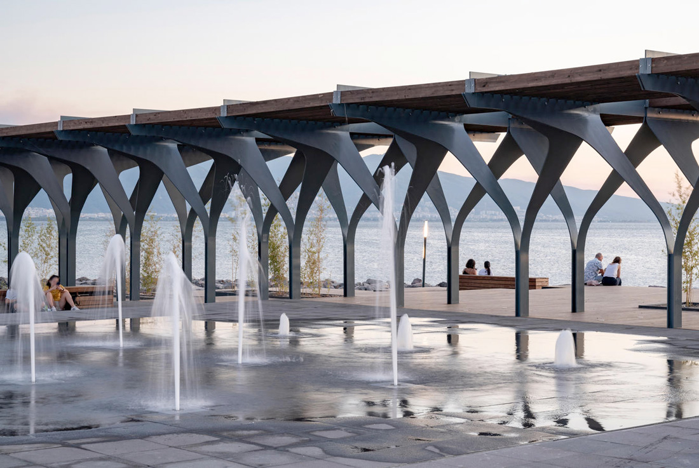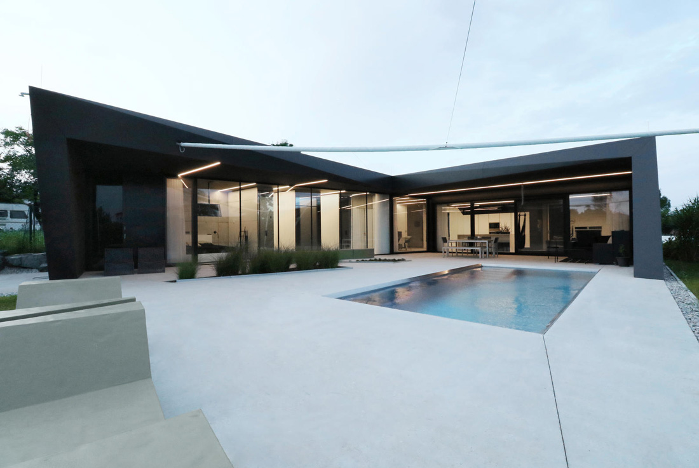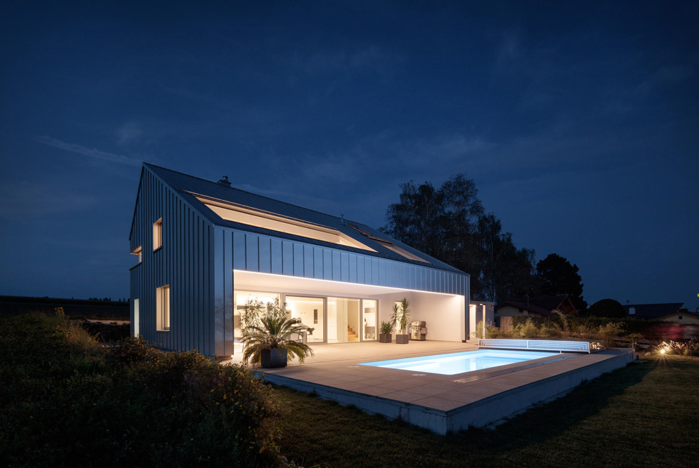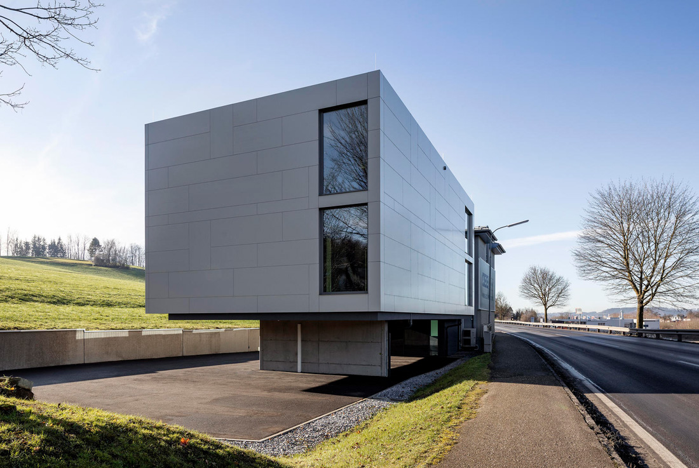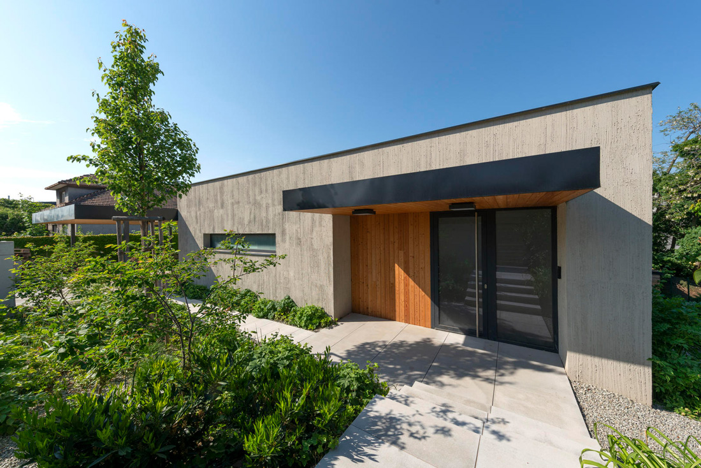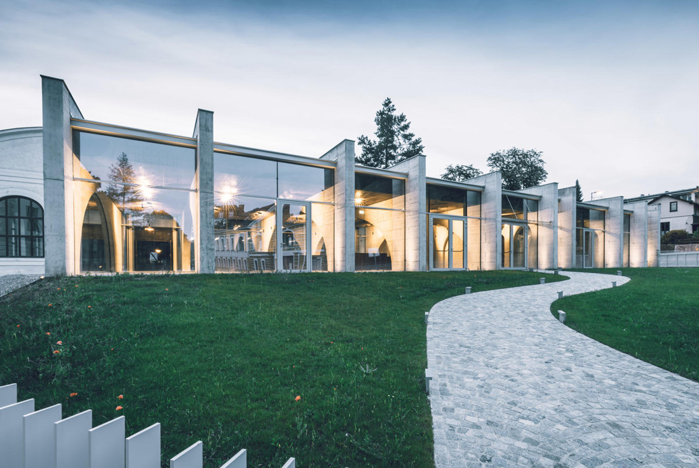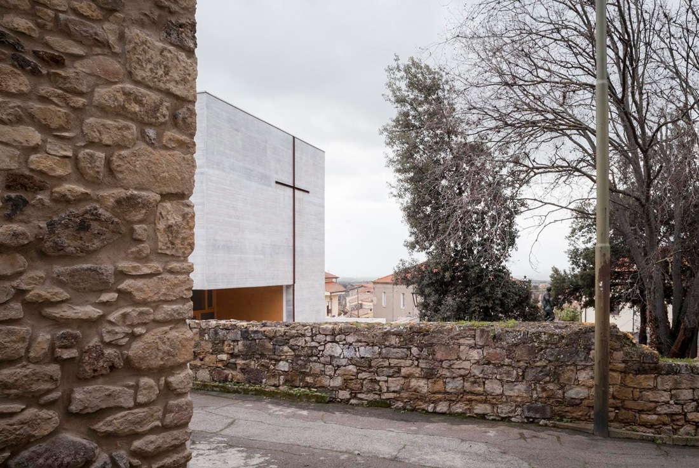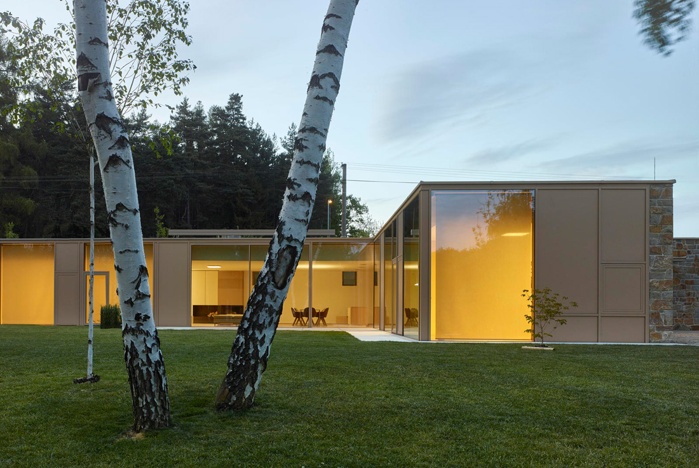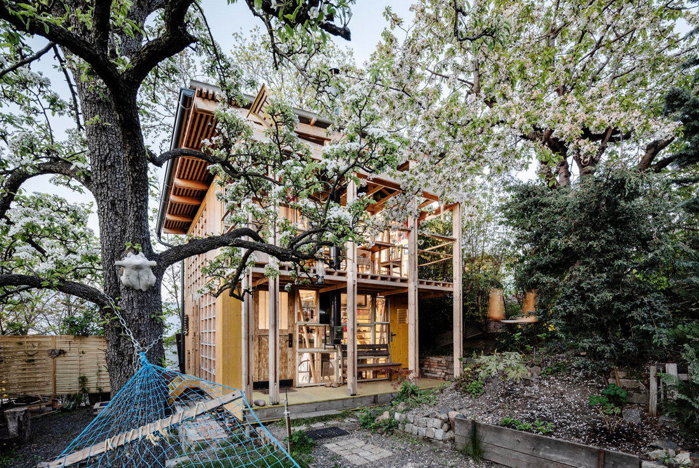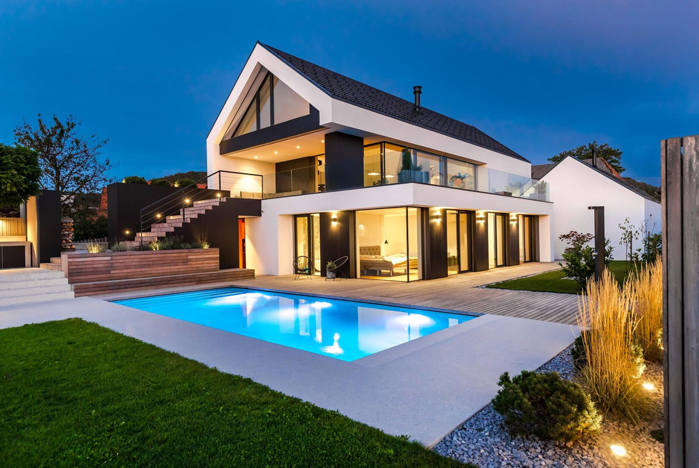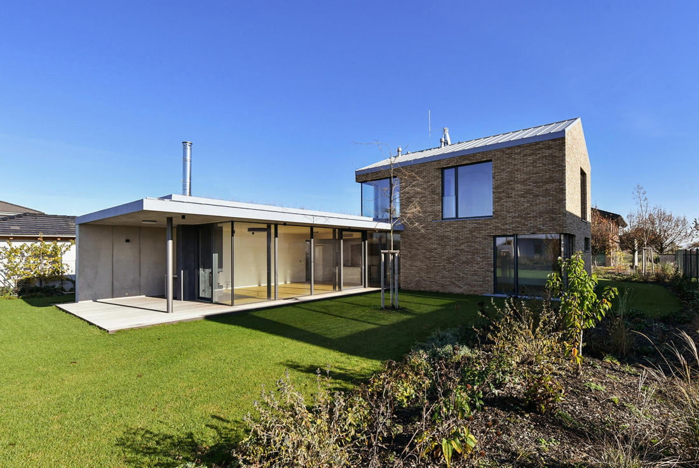ARCHITECTURE
Pavilion by the Sea, İzmir
Pavilion by the Sea was designed as the foundational dominant architectural element at the center of the Bostanlı Sea Square. The structure, which is positioned between the dry pool at the upper level and the cascaded wooden platforms on the lower side, with an angle of 45 degrees to the shoreline, was created with the repetition of identical modules that are each made of steel sheets of 2 cm
HAILEN Residential, remodeling and extension, Podersdorf
The ensemble – L-shaped – is now playing a main role inthe generous property with the new pool terrace which is the heart of this property. All facades of living areas face the pool and are extended to the large terrace outdoor area with wide opened sliding doors. The large canopy protects against the midday sun, rainshowers and offers using the outdoor area from April till the end of
House L33, Perg
The entrance to the house leads through the east located carport into an anteroom, from which you can access the zoned living area. Inside the house, the natural spatial relationship is visible on all sides through generously cut windows. A single-flight stairs leads to the converted attic, where the bedrooms, two bathrooms and an office are located. The terrace in front offers a particularly intense view of the Alpine foothills.By
ACC Office Building, Vöcklabruck
The design continues the building lines of the existing building of the tax consultancy ACC, but separates the new building optically from the other by the recessed access point on both sides. The elevation of the first and second floor, with the exception of the new main entrance and staircase on the inner courtyard side, results covered parking spaces for employees. On a 45cm thick reinforced concrete ceiling above
Family house Jeséniova street, Bratislava
Some houses have something special in them that may not be obvious at first glance. The family house on Jeséniova street in Bratislava's district Koliba is a "recycling" of an older family house from the 1970s, a house with a gabled roof and an unsuitable layout for the current family. The original building was partially demolished, renovated, and mainly adapted to the requirements of functional and contemporary architecture. This
Salon Neuhaus, Weissenbach
When creating the design, we were particularly careful that the new structure complements the old one. Therefore, the arches were taken over as they can be found in the old building. Due to the location and the large glass fronts, the park was wonderfully staged. Even the furniture was adapted to the shape of the building - such as the buffet table for events. Another highlight is the artwork
Parish complex and church of Santa Chiara, Sini
The project for the church of Santa Chiara in Sini interprets the relationship between the site and the historical fabric of the village: the building articulates and deforms its geometries, adapting itself to the topography of the ground and paying particular attention to the articulation in section. The full and empty spaces are alternated according to a horizontal matrix of control of the spaces and volumes that bring in relation
House By The Forest and The Pond, Sokolovsko region
The landscape of Sokolovsko region surprised us with its beauty, which we had no idea about before. All more because of that it was interesting for us to design the house in this for us new location. The slightly sloping plot is located in the end of the smalll city near the forest. We wanted the house to float into the landscape, so that the architecture blends from the
Yellow HUT, Prague
This design-build project of a minimal residential cottage in a garden colony required reconciling the client's wishes, limited costs and the context of the surrounding area of a tiny scale. Creating a joint work with fellow fine artists, which will naturally and seamlessly fit in a chosen place, assumes a deep “sense” of the space.The ground floor of the cottage has a living room, sauna and a small utility area.
KØMEN, Krkonoše
KØMEN is a simple shelter that serves in the Krkonoše Mountains as a refuge from bad weather for tourists. The shape was inspired by the location near Boulder Waterfall, where a large stone was wedged until recently. The shelter's irregular yet compact structure provides a sense of security, while the light wood of the interior contrasts with the sheet metal cladding and the inclement weather outside. KØMEN's shape is
Hiša BT, Notranjska
Three objectives drove the architecture of the house– a. creating a maximum of living quality– b. providing a certain privacy– and c. carefully evolving the village architecture.Objectives that resulted in a radical concept of two seemingly opposing, but highly synergizing characters.The one - towards the street - is closed. Monolithic. Two minimalistic, intersecting white volumes, that create a refreshing dialoque with the houses of the neighborhood.The other – is open,
House in Zbuzany
The house is planned at two levels. The ground floor is planned as two basic zones, one being an open common area, the second being a private zone with master bedroom, cloakroom and a bathroom. Further two bedrooms with a bathroom are designed at first floor level. Construction of the building is a combination of concrete slabs with concrete and brick loadbearing walls. The pitched roof construction is designed


