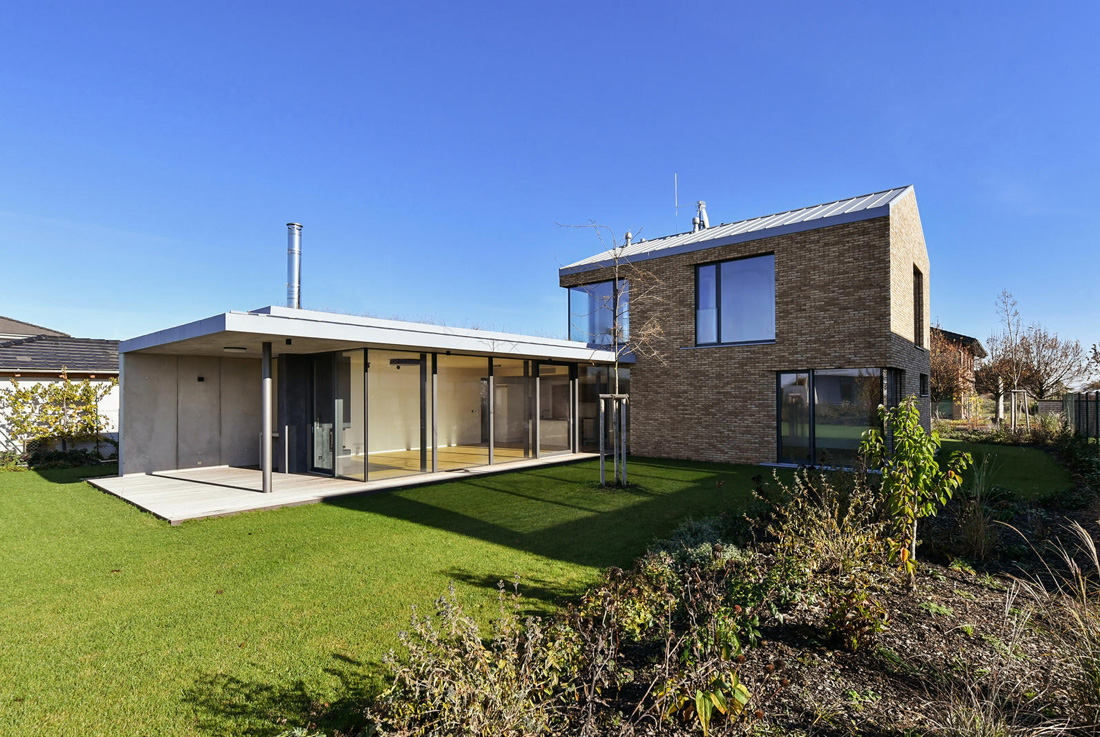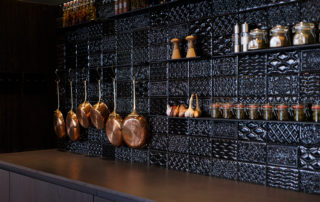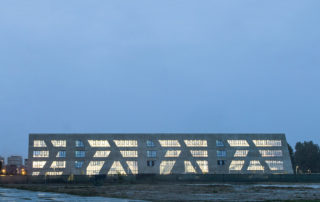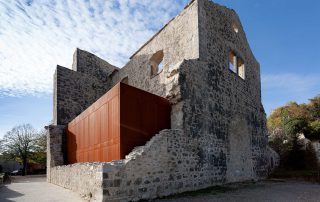The house is planned at two levels. The ground floor is planned as two basic zones, one being an open common area, the second being a private zone with master bedroom, cloakroom and a bathroom. Further two bedrooms with a bathroom are designed at first floor level.
Construction of the building is a combination of concrete slabs with concrete and brick loadbearing walls. The pitched roof construction is designed as timber trusses with zinc roof cladding. An extensive green roof and a timber terrace are designed on the flat roof. Typical fasade is thermaly insulated with external layer in combination of render and brick cladding. Internal partitions are designed as combination of bricks and plasterboard.
What makes this project one-of-a-kind?
The basic architectural principle of the house is an intersection of two parts – single storey concrete volume is inserted into a double storey brick volume with sharply pitched roof. Use of material follows the basic massing concept – low concrete volume is lined with extensive glass wall, which offers functional connection between internal space and a garden. An extensive green roof is designed on flat roof, metal cladding is designed on pitched roof.
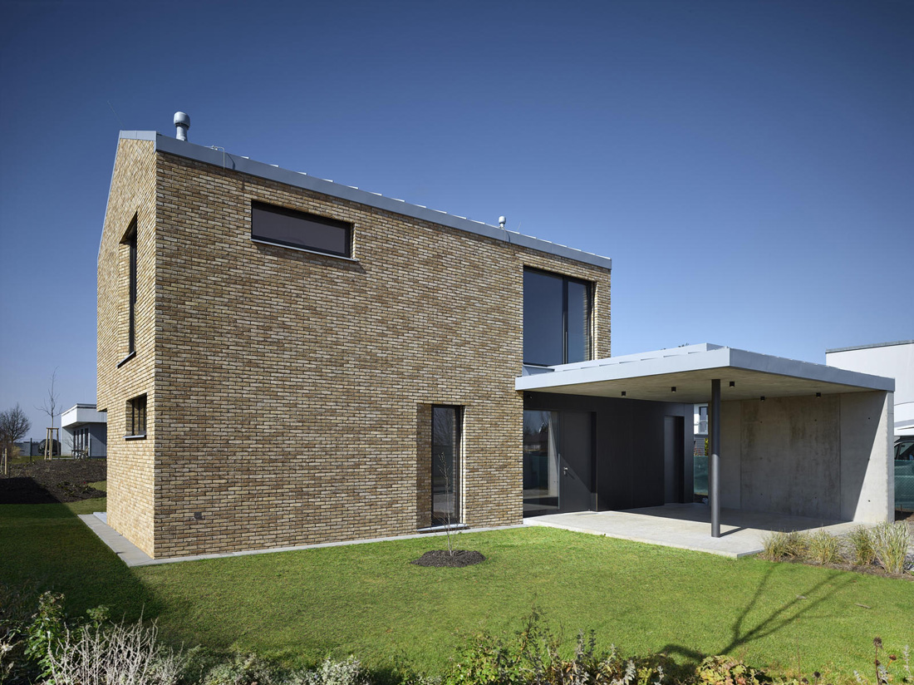
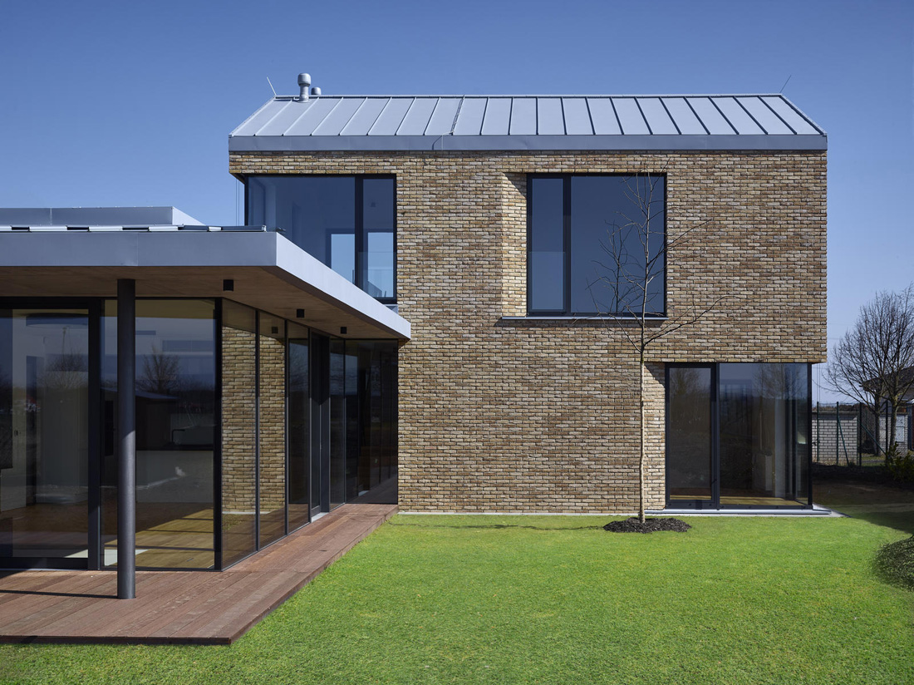
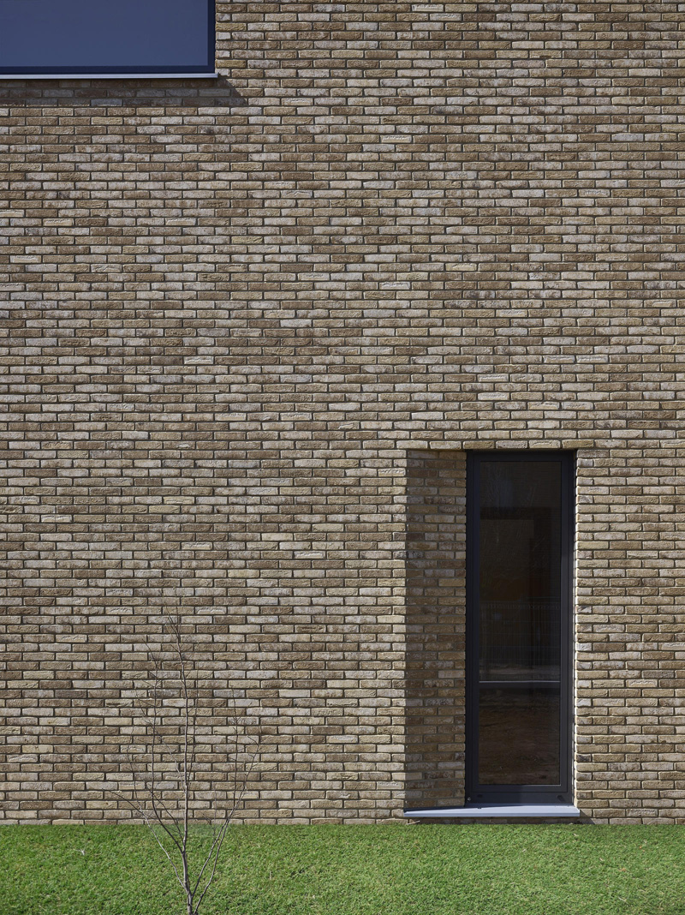
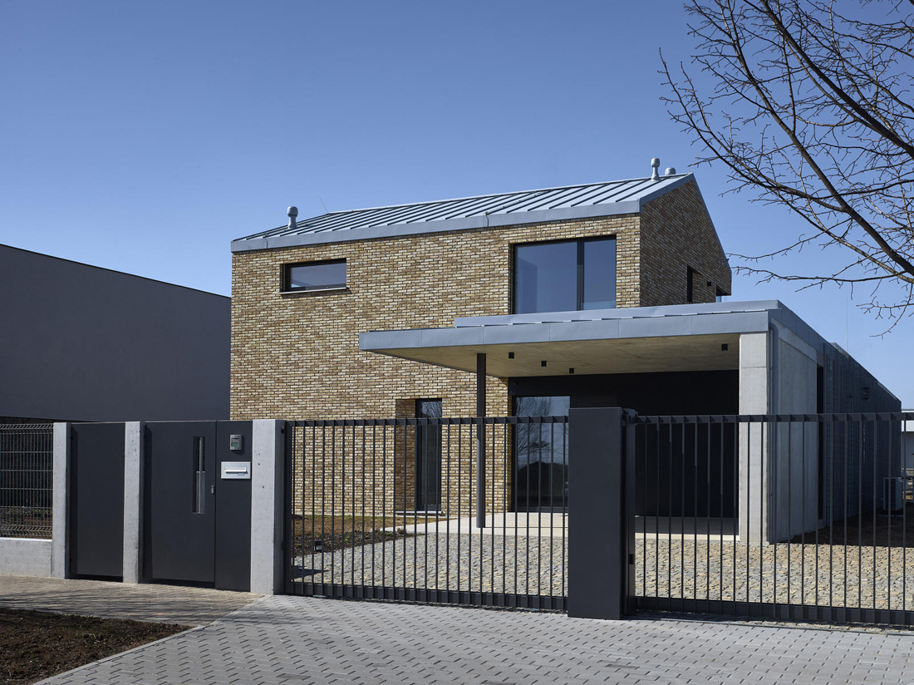
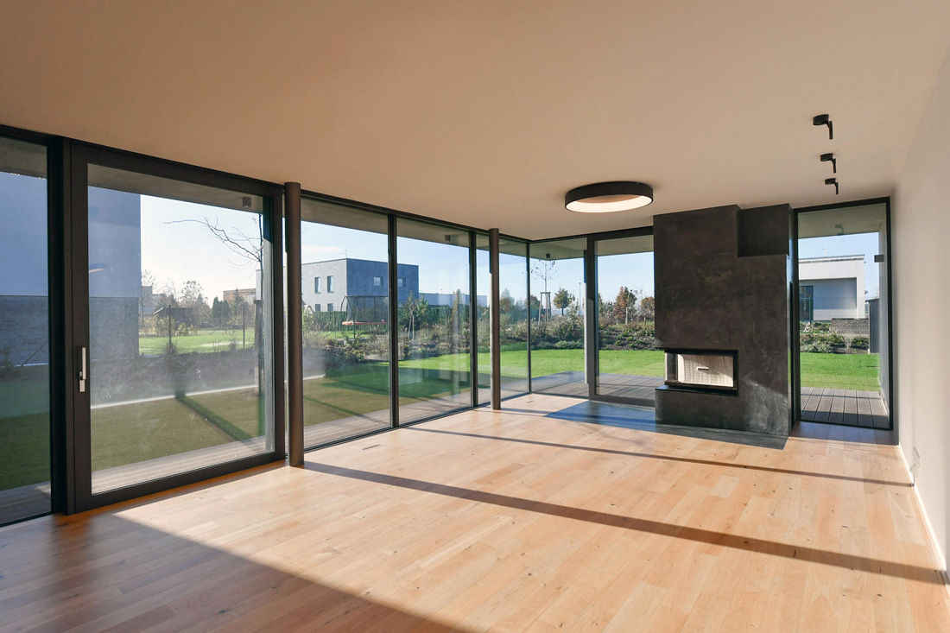
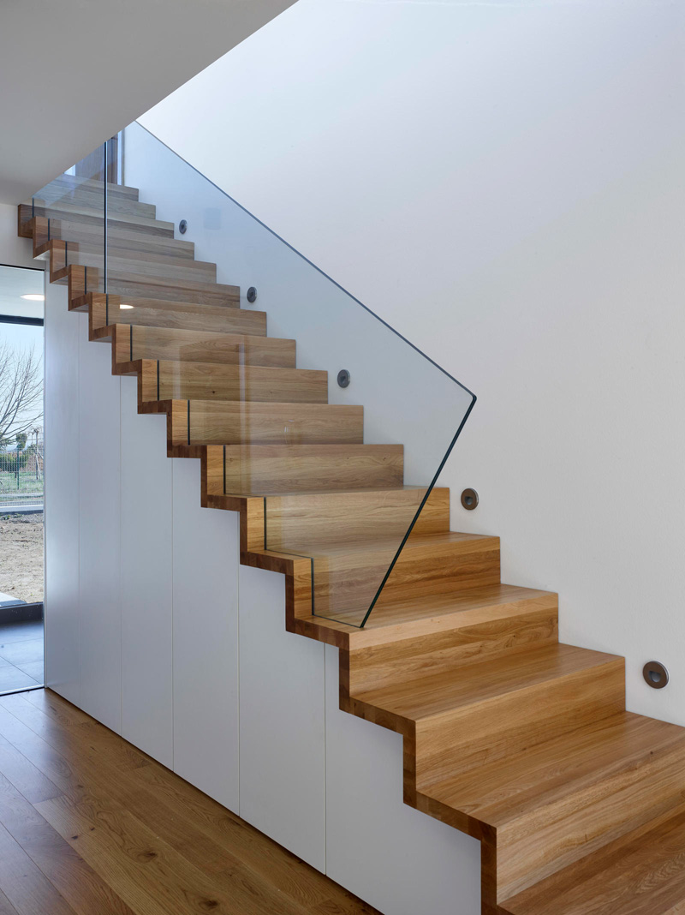
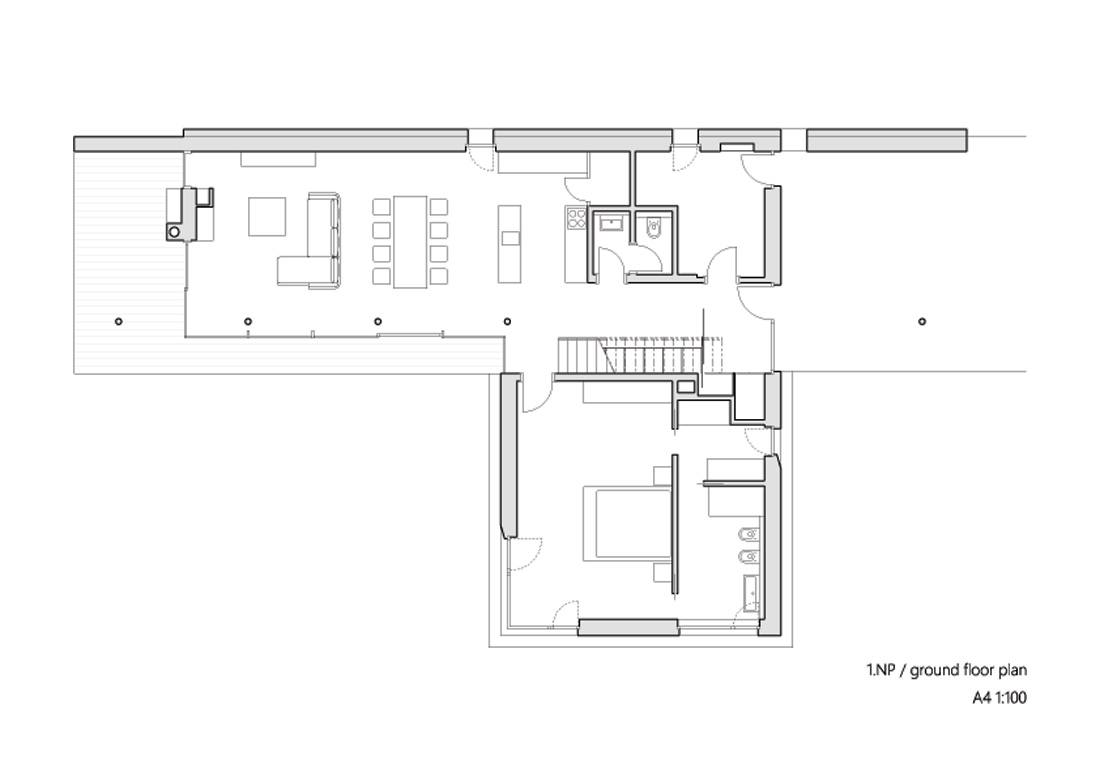
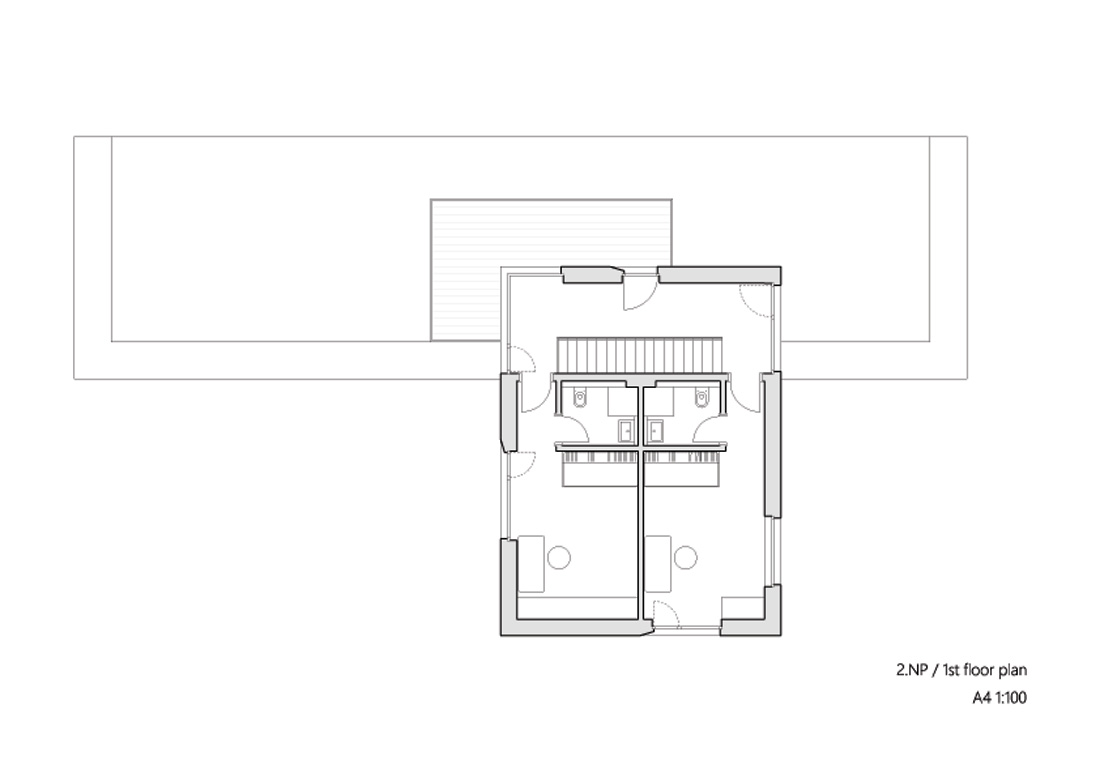
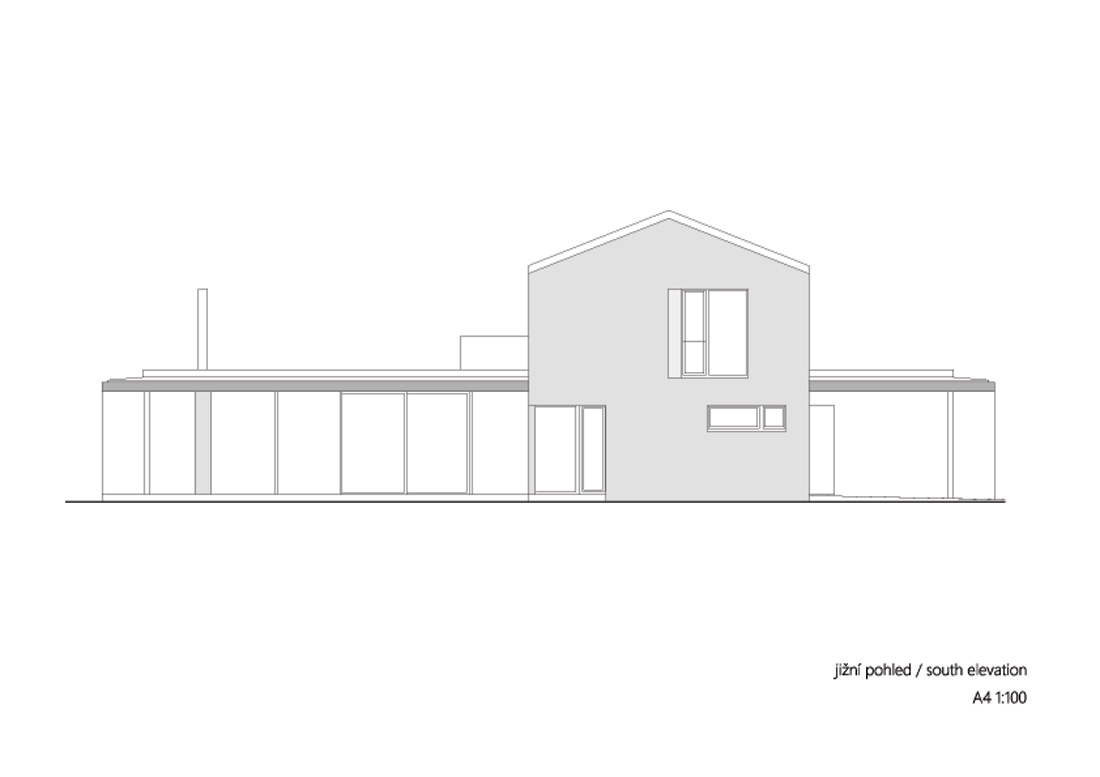
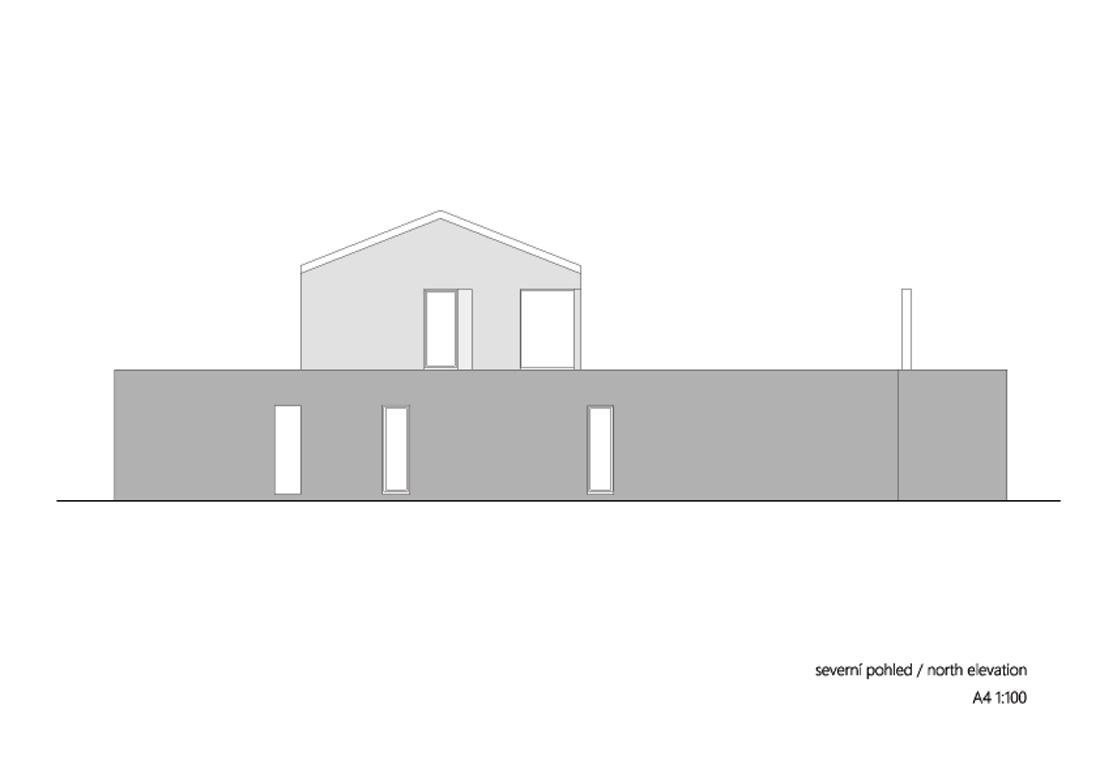
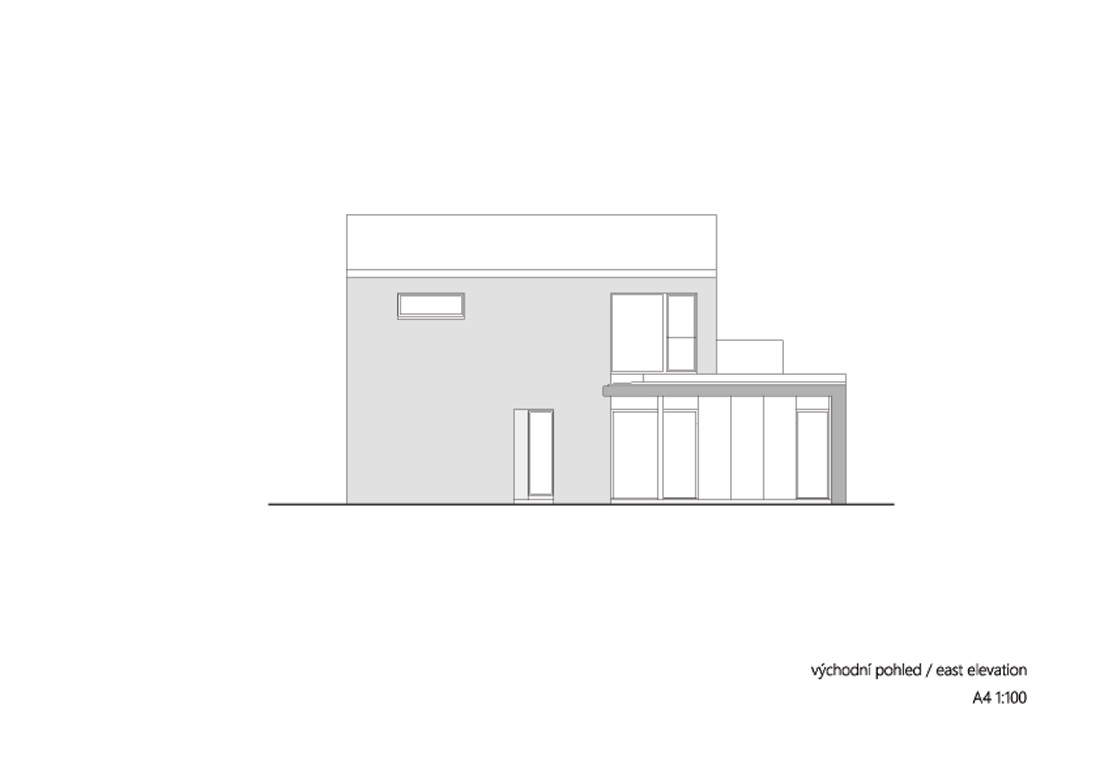
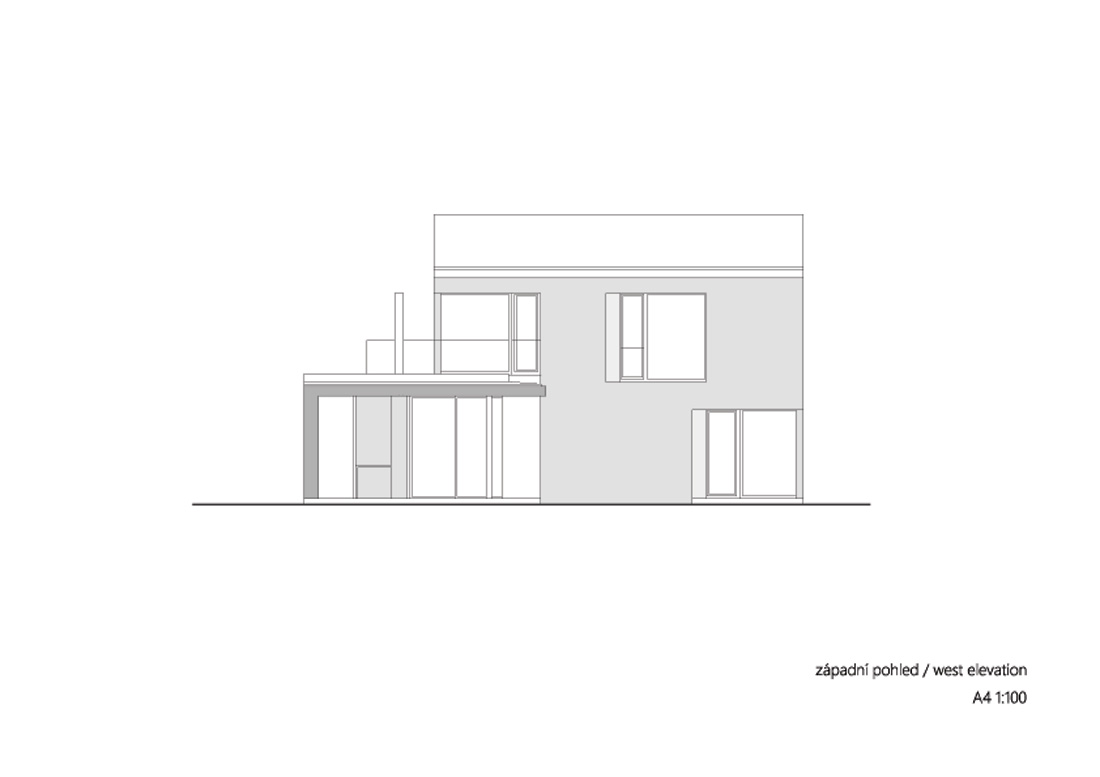
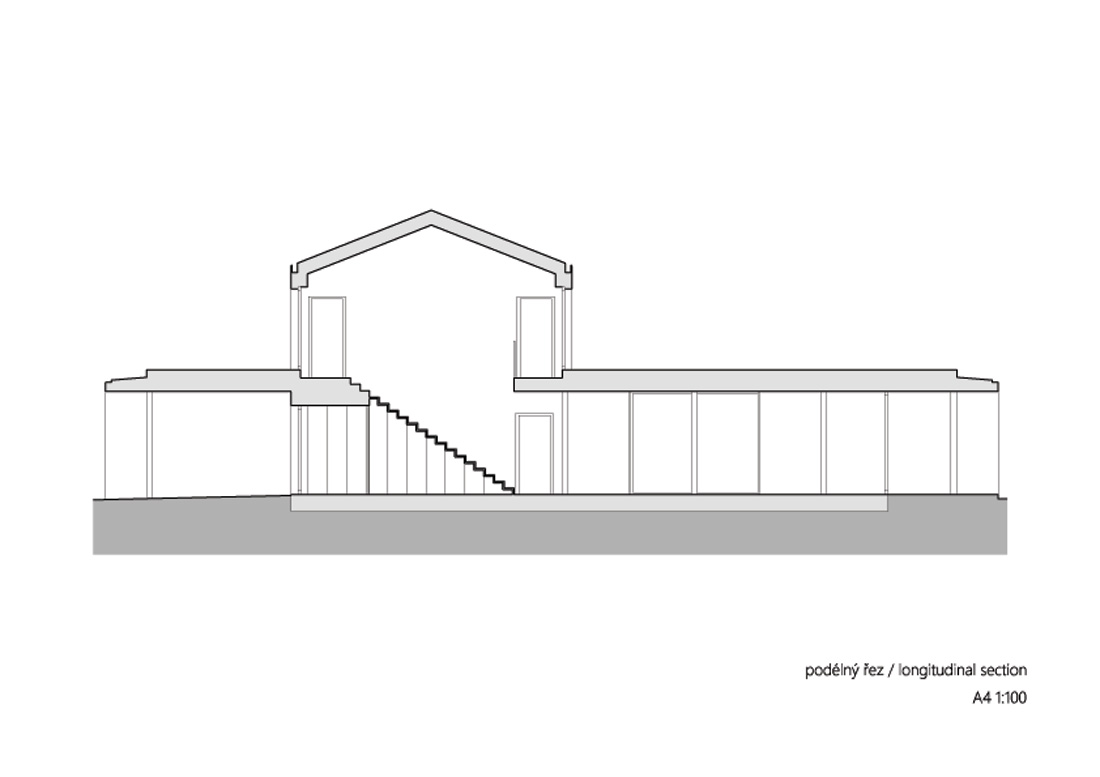
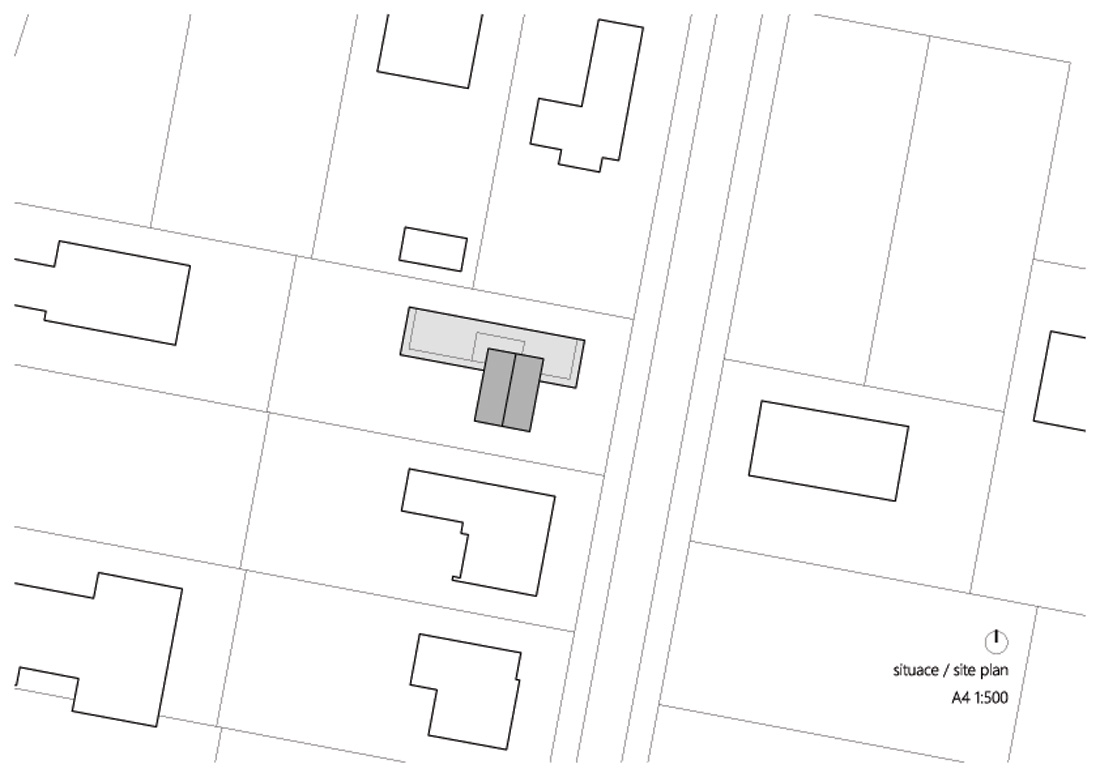

Credits
Architecture
Safer Hajek Architects
Client
Private
Year of completion
2020
Location
Zbuzany, Czech Republic
Total area
175 m2 LFA
Site area
995 m2
Photos
Svoboda & Williams; Filip Slapal
Project Partners
Main contractor
AVstav, spol. s r.o.



