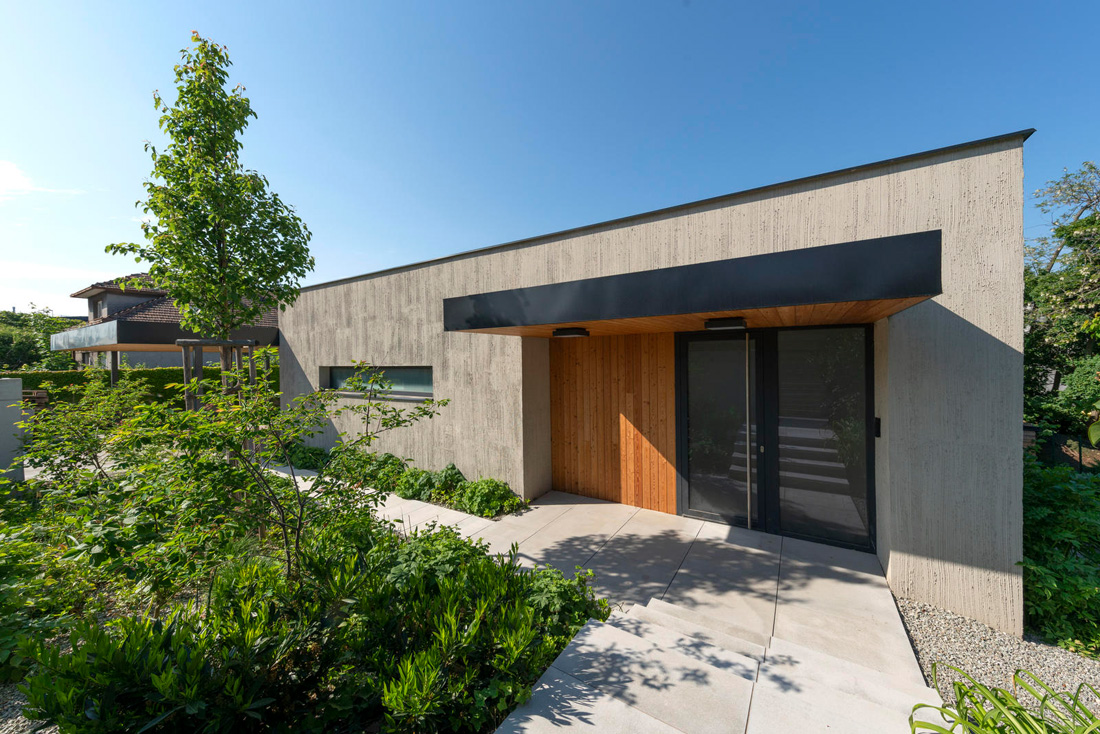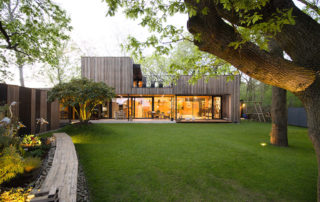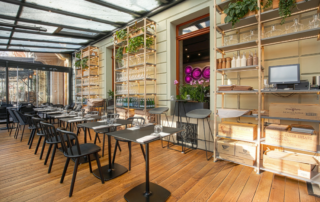Some houses have something special in them that may not be obvious at first glance. The family house on Jeséniova street in Bratislava’s district Koliba is a “recycling” of an older family house from the 1970s, a house with a gabled roof and an unsuitable layout for the current family.
The original building was partially demolished, renovated, and mainly adapted to the requirements of functional and contemporary architecture. This house with its simple form, creative facade, openness into the garden and its modern interior, embodies the requirements of its owners for their living. Although inconspicuous and modest from the street, it provides ample space and plenty of interesting views for its big and small inhabitants.
What makes this project one-of-a-kind?
The family house is designed as a renovation of an old house, which despite of its quality is simple and inconspicuous in the context of the surrounding buildings and the whole area.
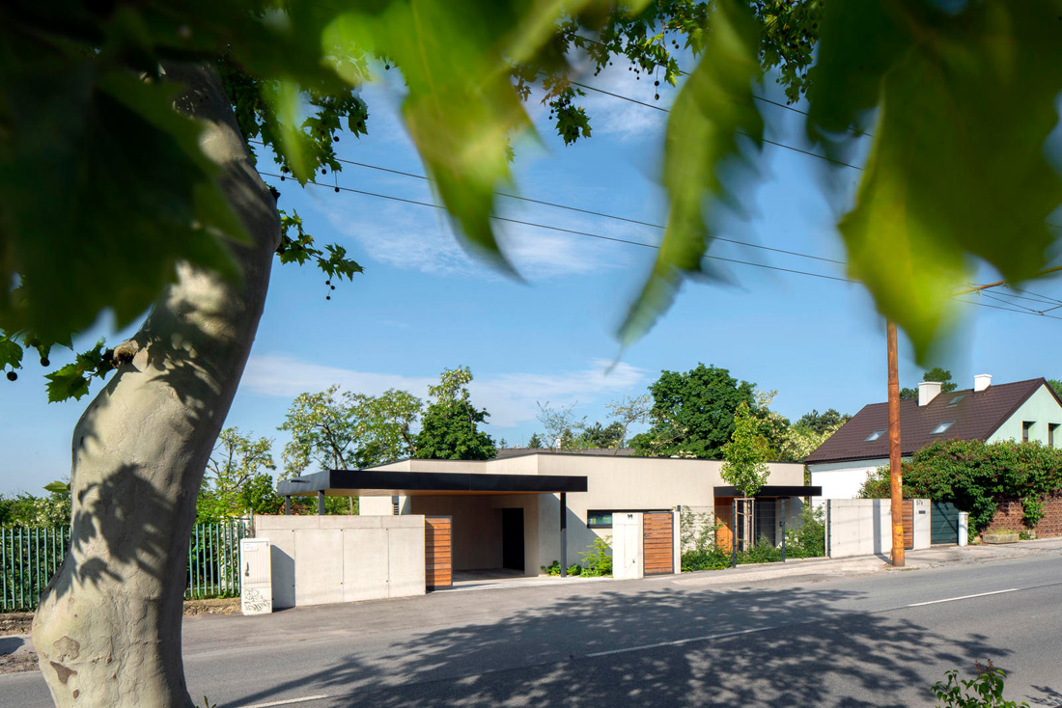
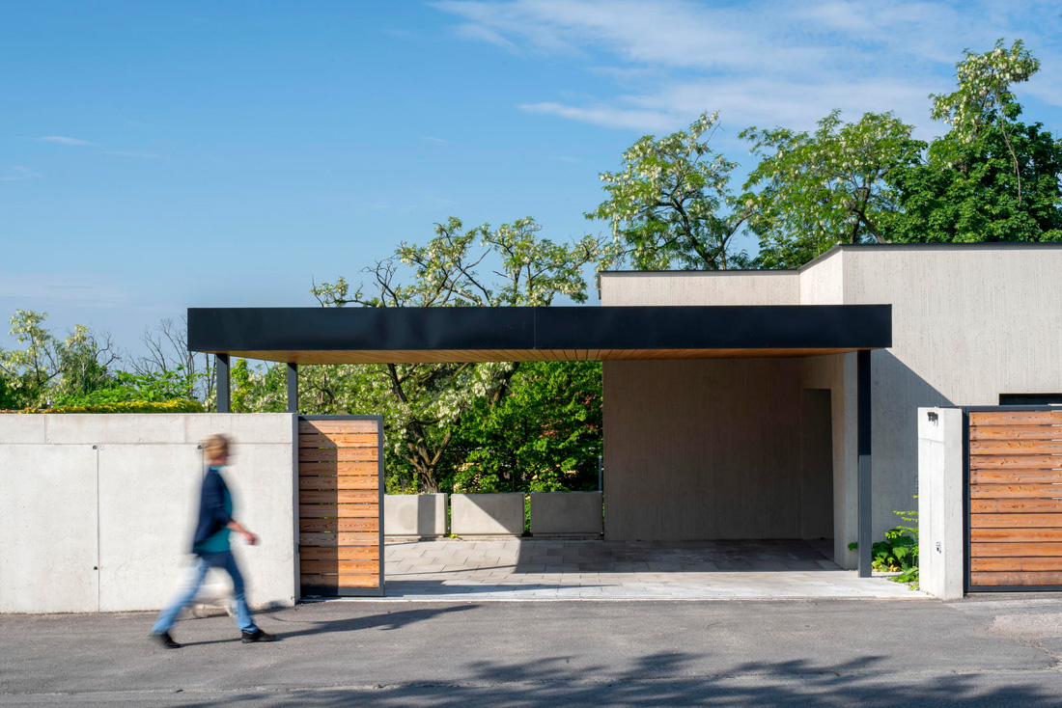
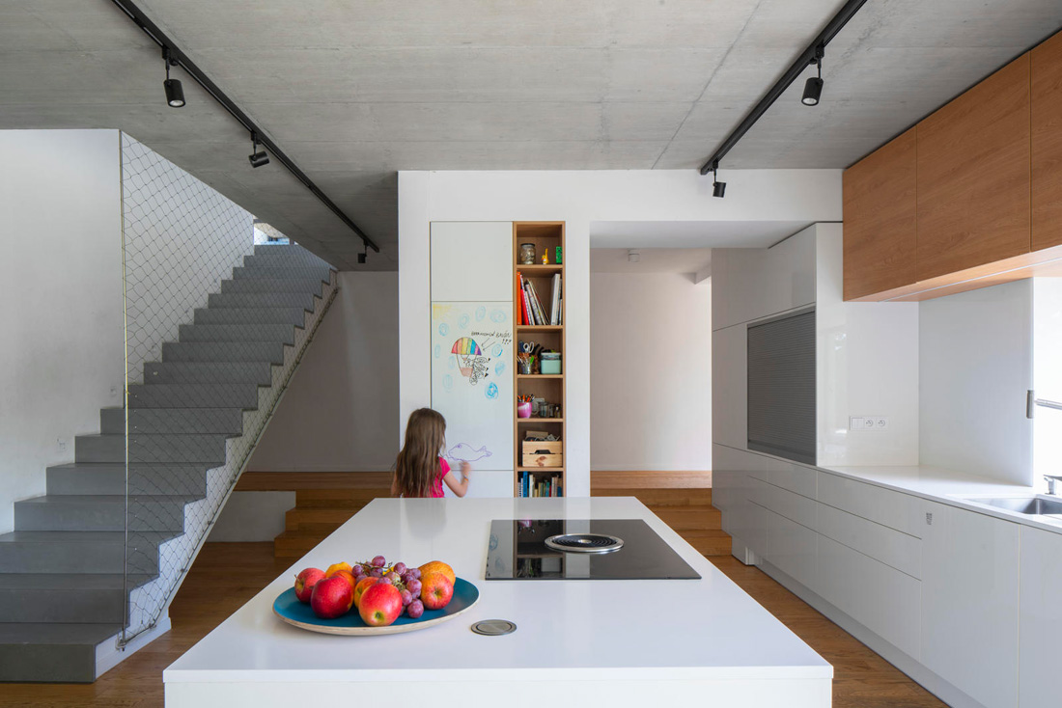
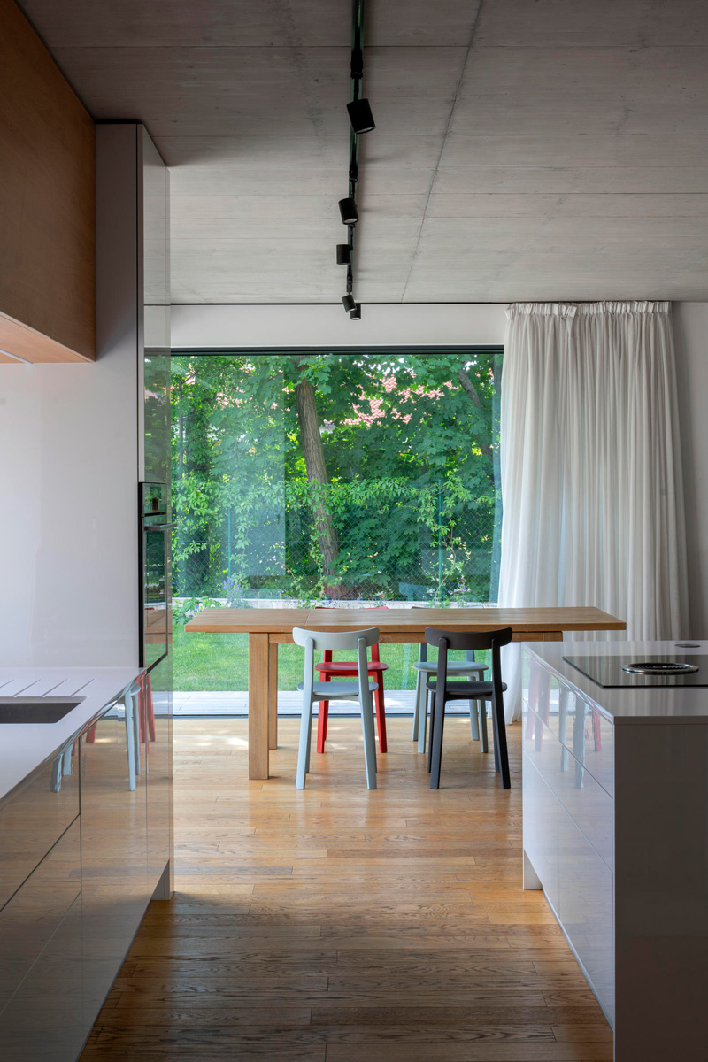
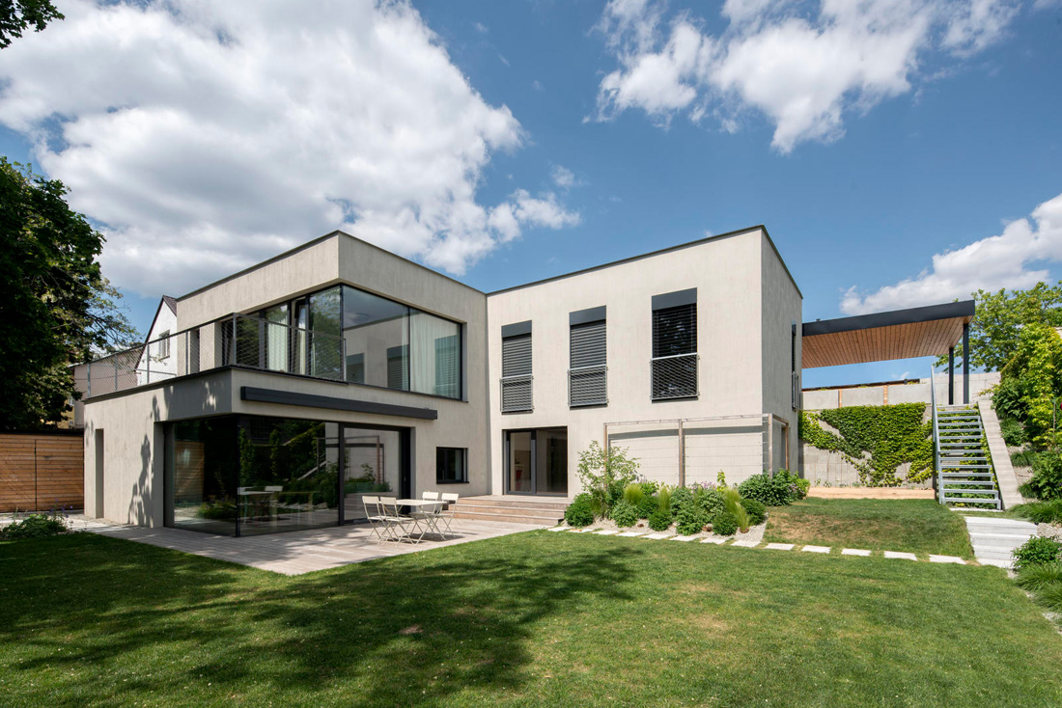
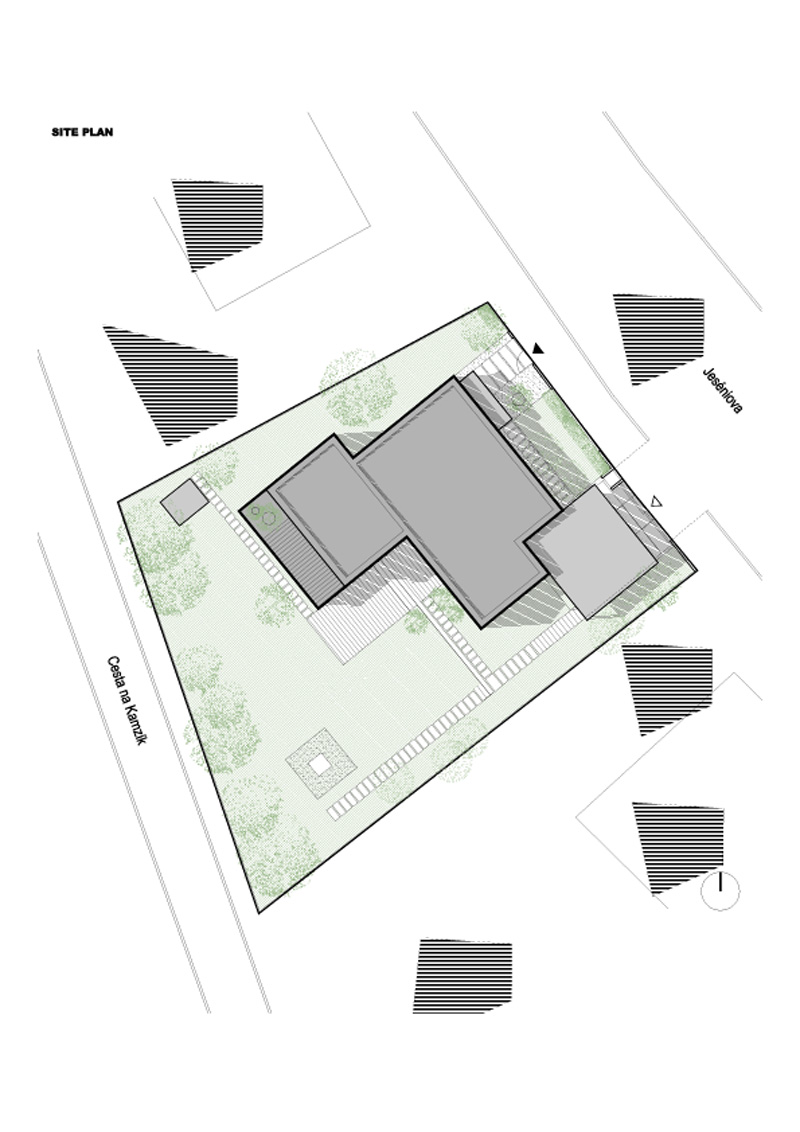
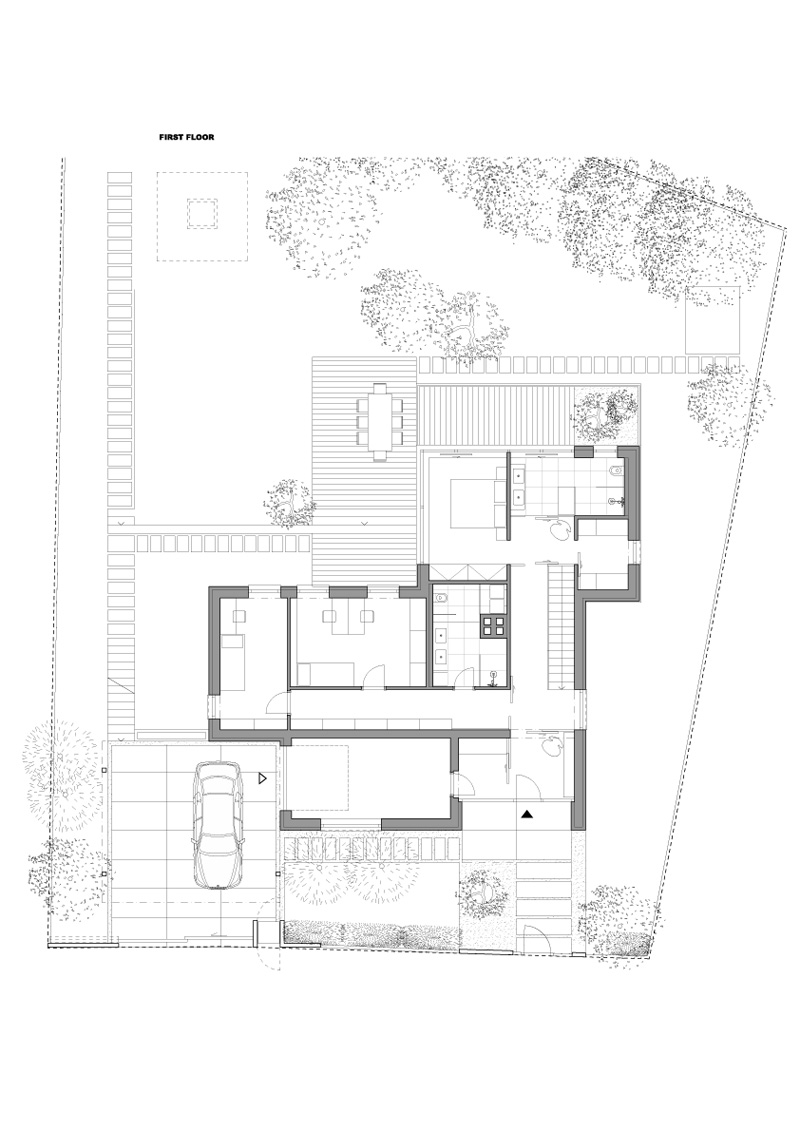
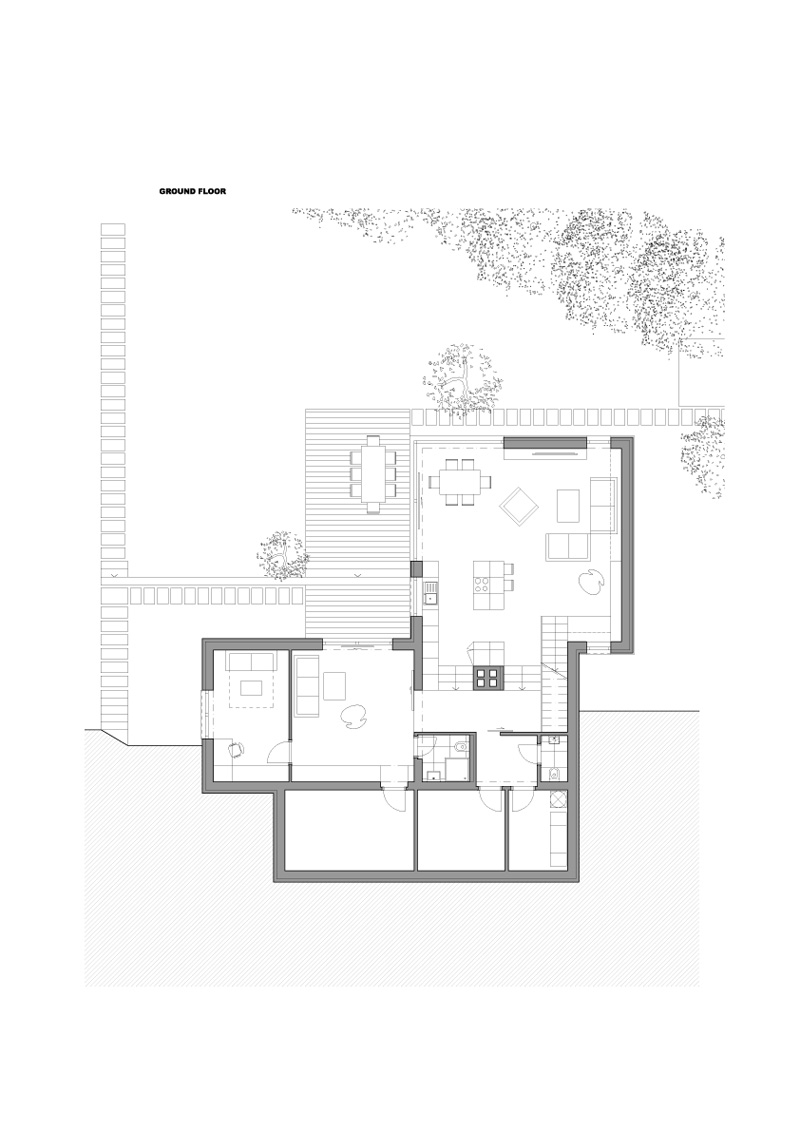
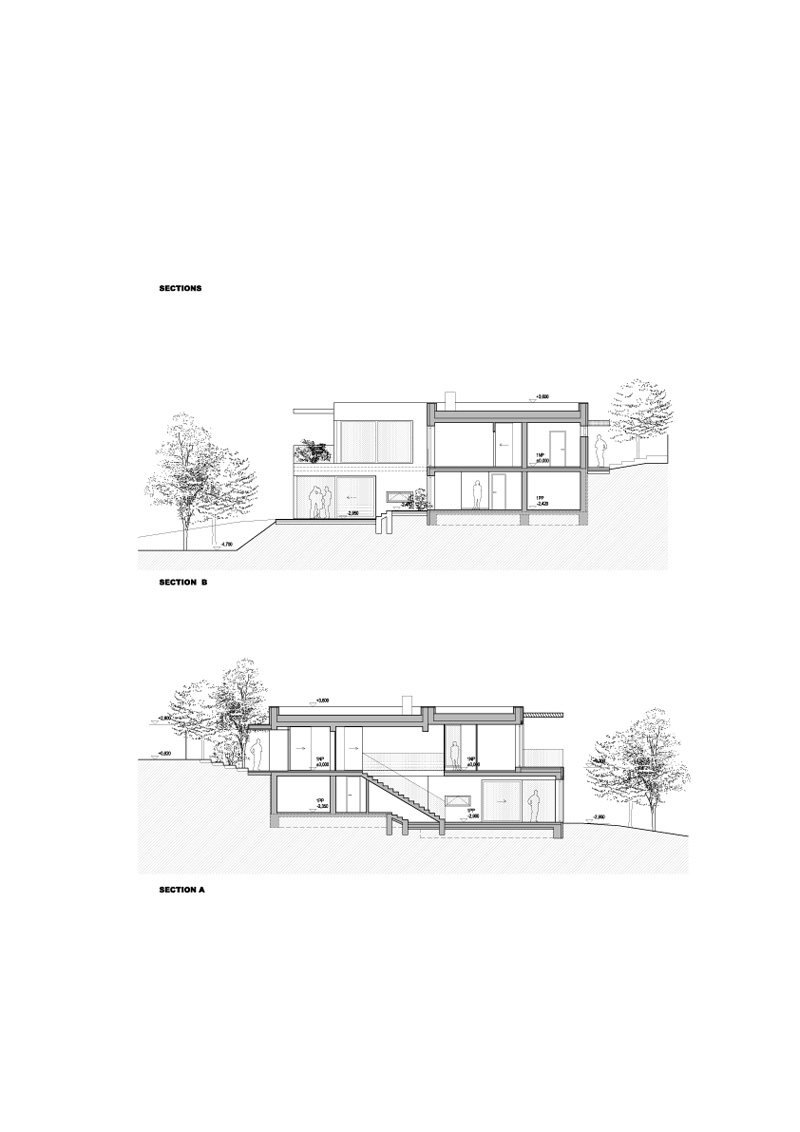
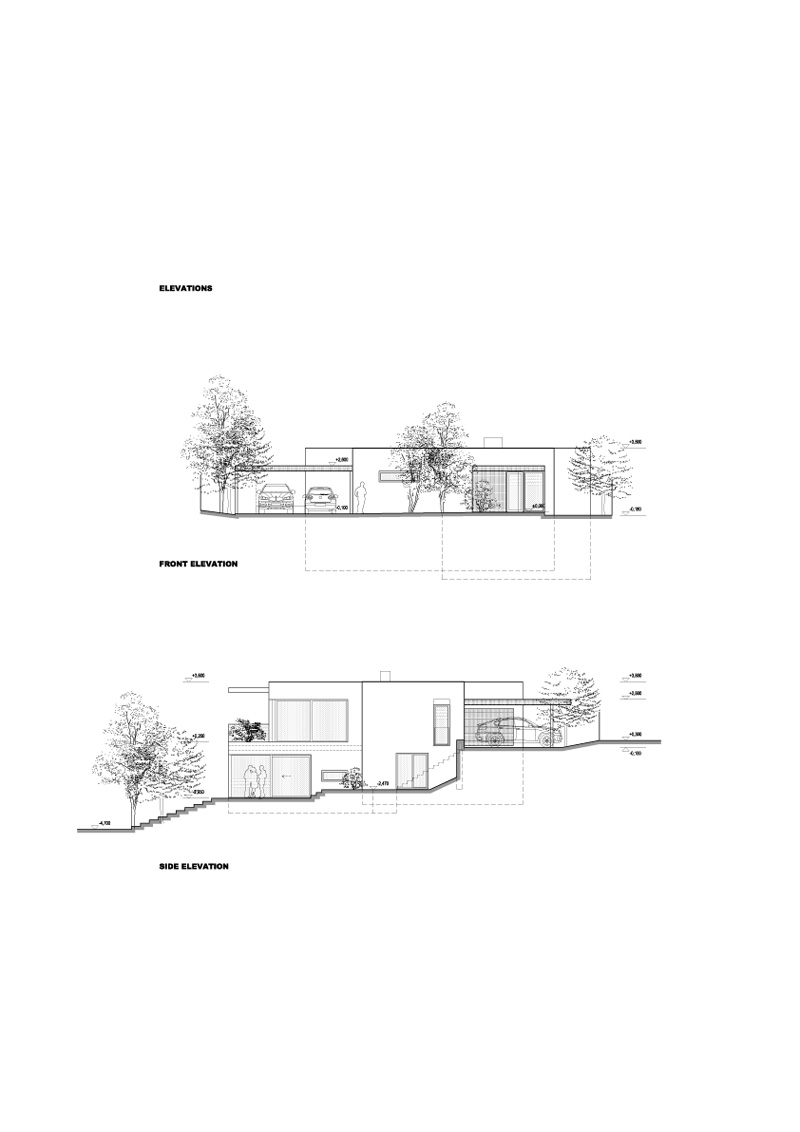
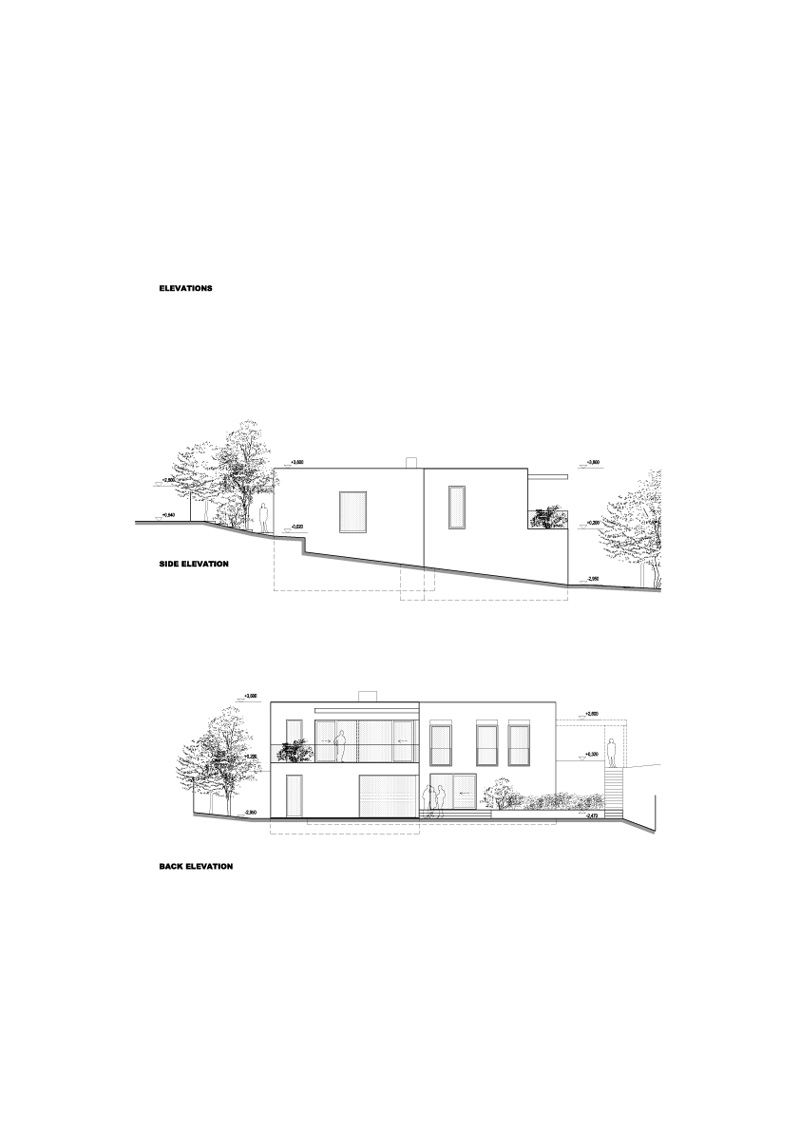

Credits
Architecture
architekti SPDe; Lichvár, Lichvárová, Petráš, Schleicher
Client
Private
Year of completion
2019
Location
Bratislava, Slovakia
Total area
266 m2
Photos
Tomáš Manina
Project Partners
Duravit, LAUFEN Bathrooms, atypical furniture, Vitra chair APC, Rainaers Aluminium, Alubautech SK, Bora, Miele, Baumit



