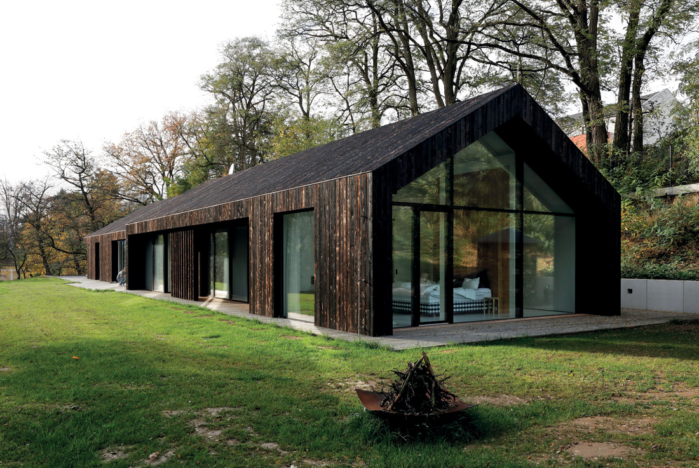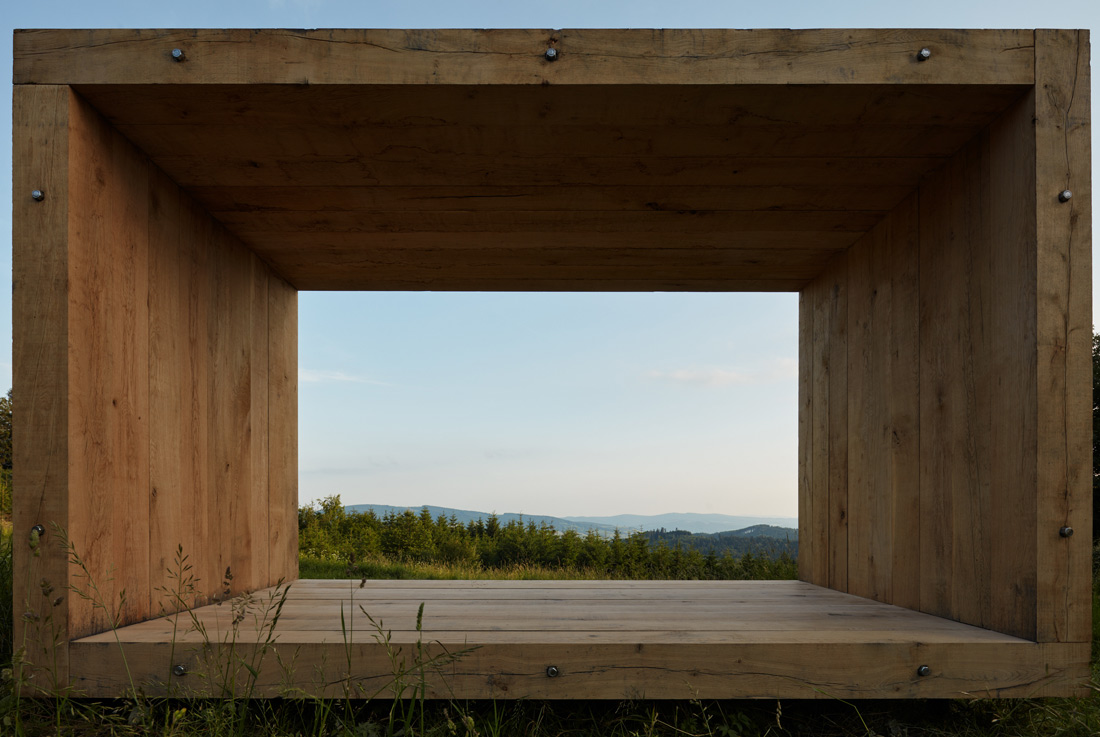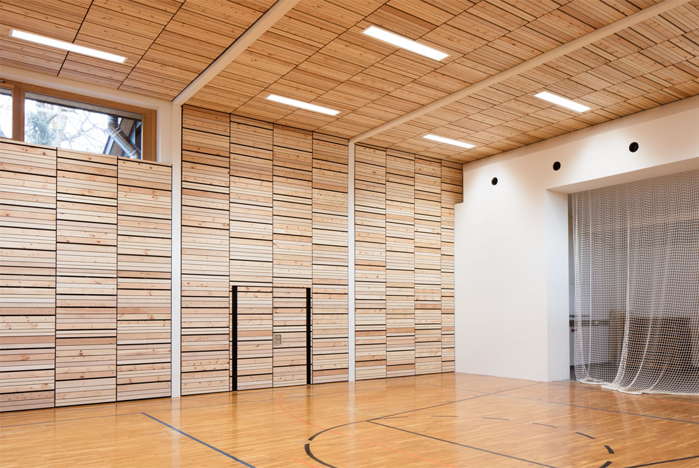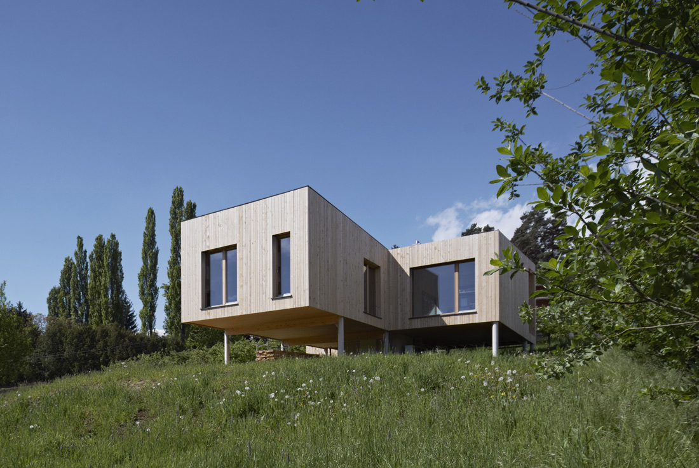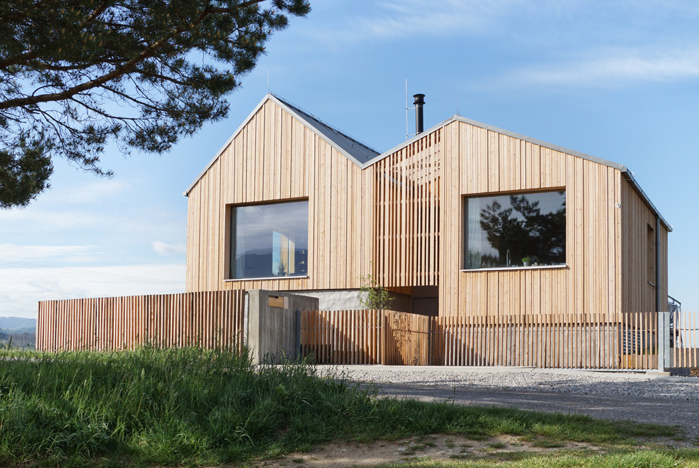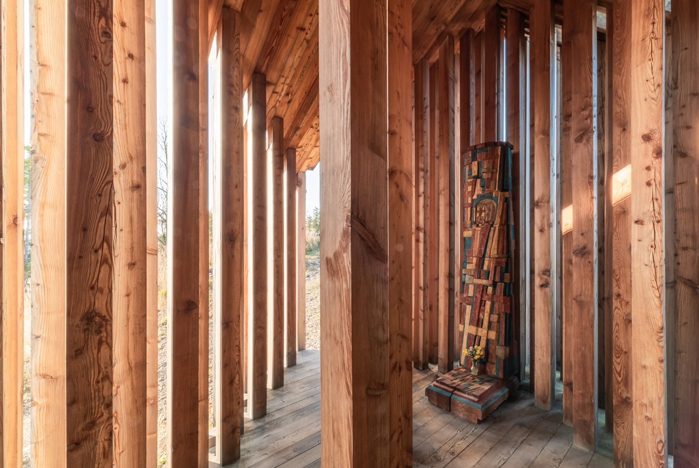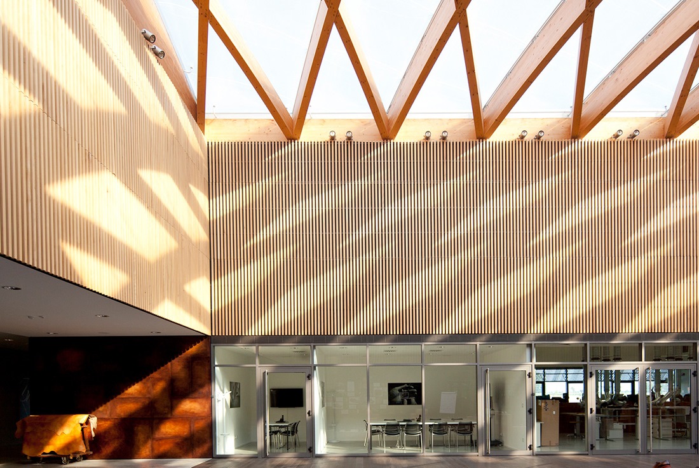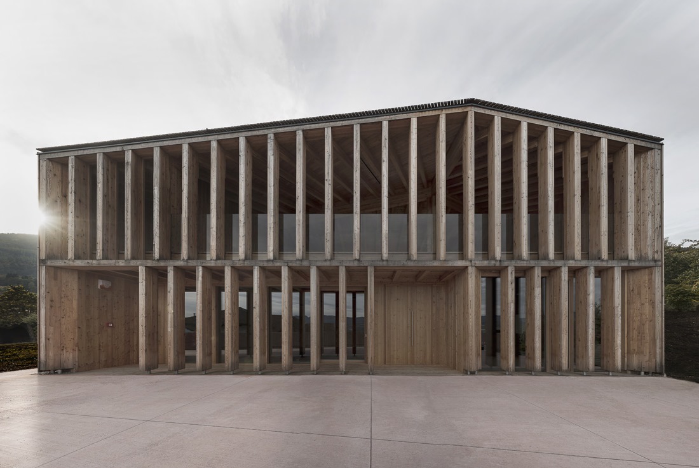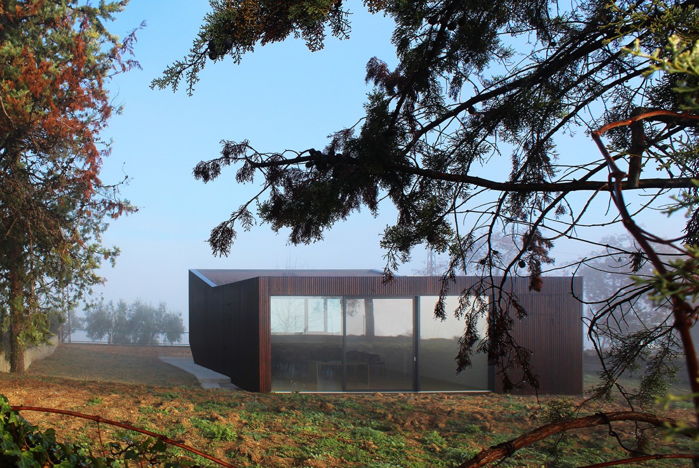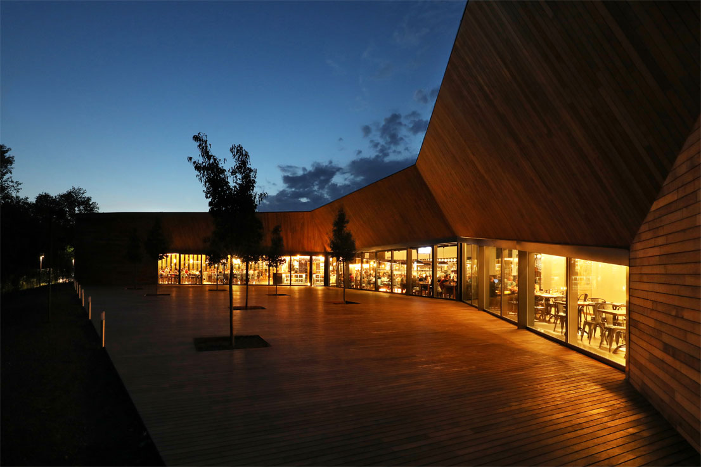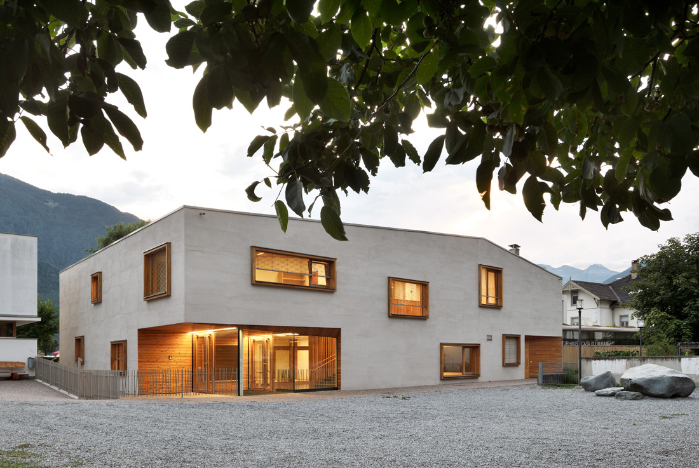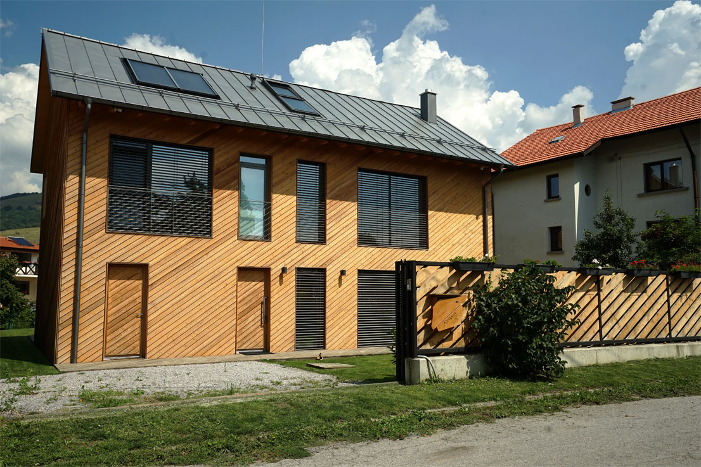WOOD
Family House Neveklov, Neveklov
The House in Neveklov works with the archetypal form of a family house with a saddle roof. Two buildings with the same roof pitch and different heights, slightly jutting out and connected by a glass neck. The house is very airy, it is open to the roof in two places and offers a number of look-outs into the large garden. Colours are minimalist – the house is black from
Durch Lookout, Valašské Příkazy
In the hills above Valašské Příkazy in the Zlín region in Czech Republic grew up a lookout Durch designed by architect Zdeněk Fránek. Durch is a tribute to the view of the landscape. It is meant to stimulate and realize this beauty. It also serves as a sitting for passers-by, place for a snack or a shelter in bad weather. A well with a picture of St. Francis, animal
Bildungszentrum Guttaring, Guttaring
The school in Guttaring was built in 1885 (the multi-purpose hall was added in 1985). The spatial and material UPGRADE of the multifunctional learning rooms to WOOD and LEARNING WORLDS ensure the unmistakable trademark of the project. WOOD CLASSES – A major goal of the "Mustersanierung” was to create a natural environment in the school based on the use of the regional, natural raw material wood without chemical treatment.
Haus im Obstgarten, Graz
The starting point was a plot of land sloping to the east with a beautiful population of apple trees. The clients wanted a cost-effective residential building organized on one level with a maximum of 115m² of living space. A classic cellar was dispensed for cost reasons, a small concrete technical room forms the central foundation and stiffens the building against wind loads. Above this is the single-storey wooden structure
MOUNTAIN house, Mošovce
The family house is located on the edge of the picturesque village Mošovce at the foot of the Veľká Fatra Mountains. The land with a slightly sloping terrain to the south is situated on the borders of village with old barns, which is typical for Turiec village architecture with wooden barns with partially stone walls and a large tent roof. The traditional visual appearance of rural buildings was the
Chapel of Resurrection, Poprad
The concept of the chapel is based on a metaphor of the finite world and an endless divine space linked together only by light. Everybody can decide to follow it or not. The architectural materialisation resulted in small intimate space divided from nature by massive wooden walls without windows. A window is a clear statement where the light comes from. We positioned more than 100 wooden columns. They are
Manifattura Berluti, Ferrara
South of Ferrara, on the fertile and meticulously manicured plain of the Po River in Italy, amidst orchards, stands the new Berluti manufacture of luxury shoemaking. The building’s concept is derived from a dual logic: to make part of the site’s industrial, technical and infrastructural semiology disappear, and to endow the envelope with a vibrant and kinetic presence in order to diminish its mass. No technical protusion nor machinery
Caltron community center, Cles
The project that won the invited competition open to designers under 35 gave birth to the new Community Center of Caltron in Cles. This place is a meeting point for the inhabitants, where children, youth, adults and seniors can meet, discuss and grow altogether a community identity where life stories intersect. The functions are designed with this aim, both for children and for elderly people, and are accessible to
The Pavilion of Transhumance, Frisa (Chieti)
A highway to sheep and shepherds. The cattle tracks were routes that annually herds traveling to move from the sea to the mountains and go back. The pavilion of transhumance is located close to the “tratturo del re”, a green path linking the Apulian plains to the mountains of Abruzzo in central Italy. The project has the aim of enhancement of rural traditions and enhance the local tourist routes
Wood Court Restaurant, Cesate
The architectural space of the restaurant is made up of unexpected diagonals that forcefully split the shell, opening its most intimate part – a central concave space exposed to the south – to nature, with the wood insinuating itself into the building. And the building, symbiotically, becomes an enveloping form that protects nature and draws the visitor’s eye to connect with it, where the wooden deck becomes the stage
Kindergarten Sluderno, Schluderns
The municipality of Sluderno is situated in a valley in South Tyrol, which connects Italy, Austria and Switzerland, where landscape and sustainable development are combined with a high quality of life and a special attention to architecture. The project is the result of an architectural competition won in 2011. The task was to design a new kindergarten with three group rooms and the associated functional areas. Already in the
ZA HOUSE, Bosnek village
The House is situated in a picturesque village at the foot of Vitosha mountain, only 30 min drive from the capital of Bulgaria. The position of the house defines an array of different privacy spaces -an open semi-public yard towards the street, the transitional inner living space and a more enclosed and private yard at the back. Still the goal of the design was to visually and functionally connect all


